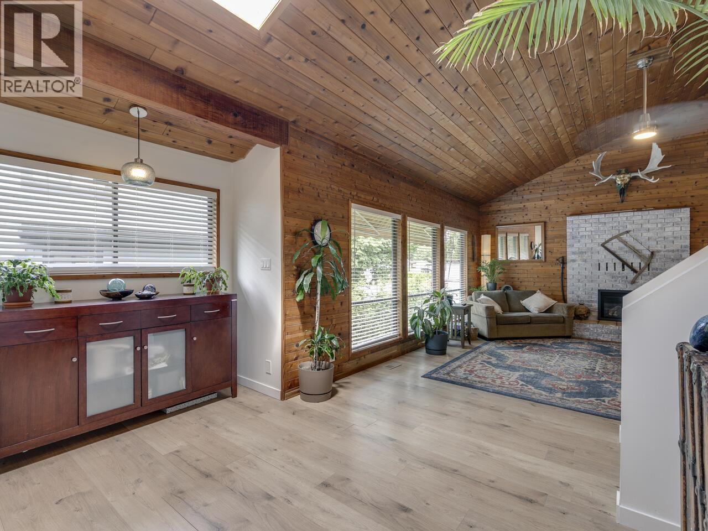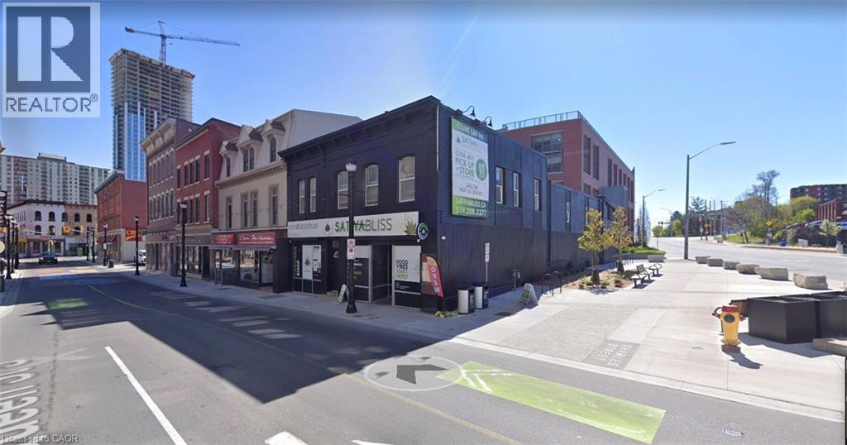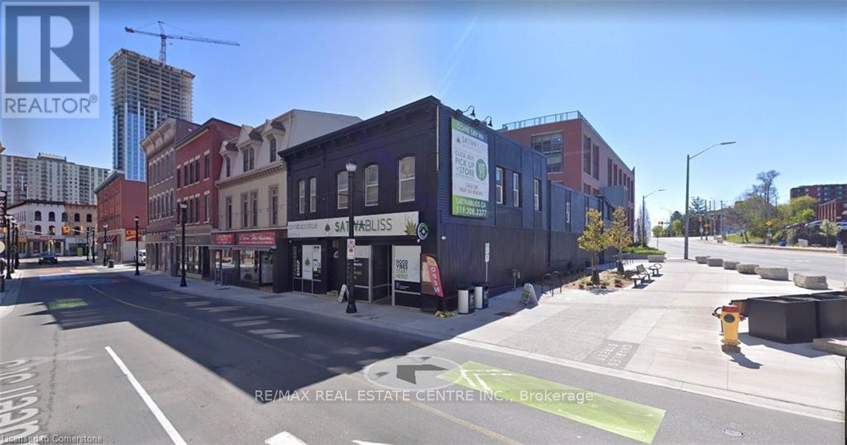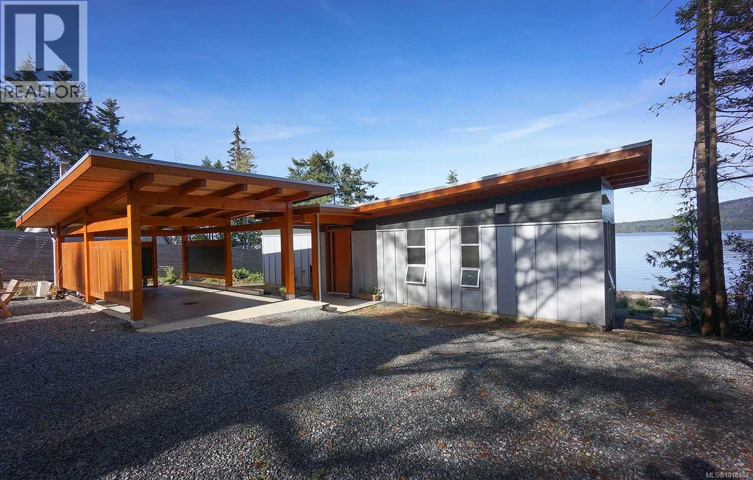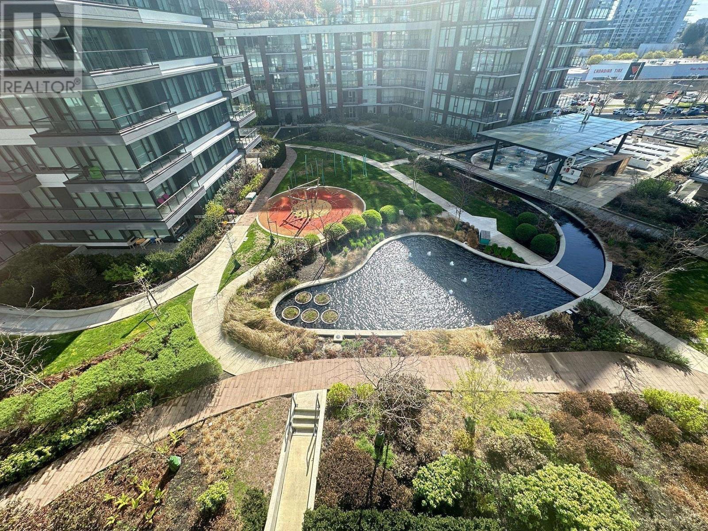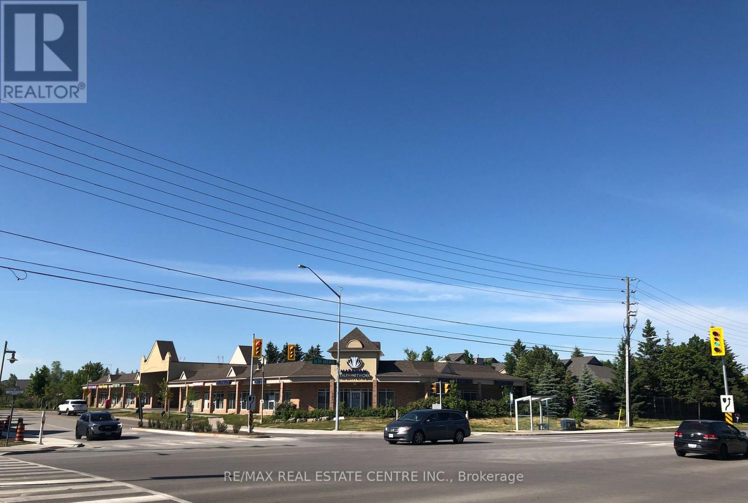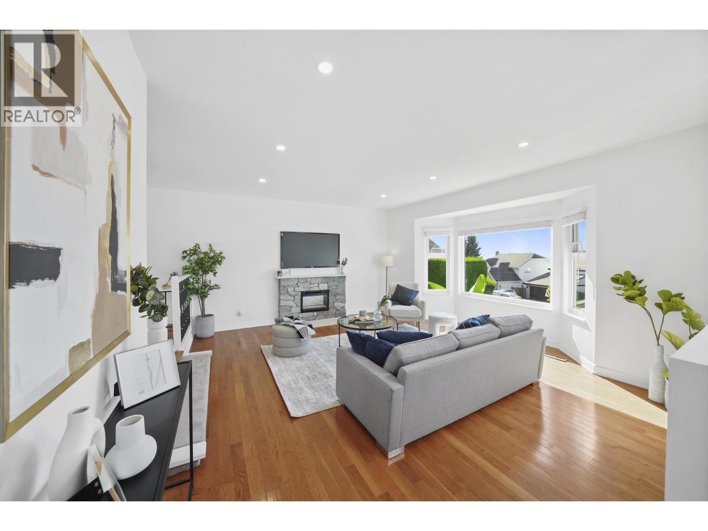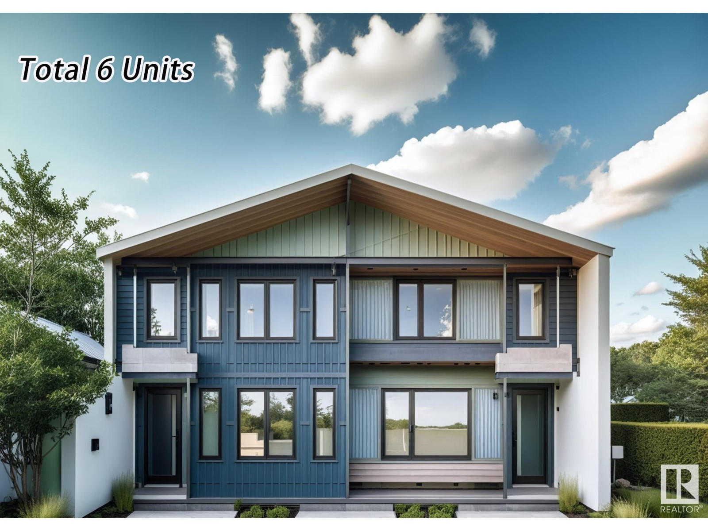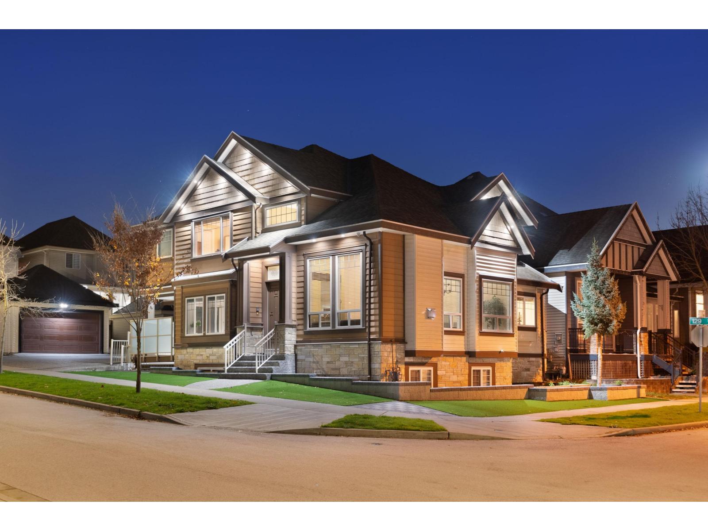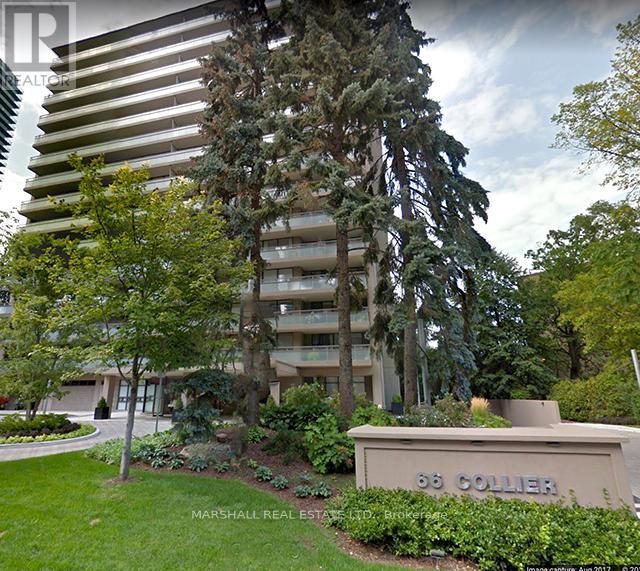2111 Mamquam Road
Squamish, British Columbia
Excellent revenue potential, warm and inviting home featuring rich cedar accents, skylights that fills the space with bright natural light and charm and a cozy gas fireplace. This spacious 5-bedroom + den/office plus 5-renovated bathroom home includes a fully self-contained I-bedroom in-law suite and a totally separate nanny studio. Enjoy stunning mountain views from the fenced yard or step out from the dining room onto the wrap around balcony. Features include 7 parking spots, RV/boat space, ample storage, and workshop area. Situated in a central prime location across from the Squamish Golf Course, a short walking distance to shopping, dining, and the forest trails. (id:60626)
RE/MAX Masters Realty
53 Queen Street S
Kitchener, Ontario
Attention Investors & Developers!!!A rare and exciting future development opportunity in the heart of Downtown Kitchener. Situated at the highly visible corner of Queen Street and Charles Street, positioning it perfectly for investors and builders looking to capitalize on the area’s rapid urban growth. Located just steps from the new LRT system and Kitchener’s Central Business District, this property offers unparalleled exposure, connectivity, and long-term value. Free-standing building features a flexible layout with multiple income-generating uses. Located directly beside a City of Kitchener parking facility, this property provides added convenience and accessibility. With immediate income potential and outstanding development upside, this is a premier opportunity in one of Ontario’s most dynamic urban cores. (id:60626)
RE/MAX Real Estate Centre Inc.
53 Queen Street S
Kitchener, Ontario
Attention Investors & Developers!!!A rare and exciting future development opportunity in the heart of Downtown Kitchener. Situated at the highly visible corner of Queen Street and Charles Street, positioning it perfectly for investors and builders looking to capitalize on the areas rapid urban growth. Located just steps from the new LRT system and Kitcheners Central Business District, this property offers unparalleled exposure, connectivity, and long-term value. Currently, the 5326 sq. ft. free-standing building features a flexible layout with multiple income-generating uses. Located directly beside a City of Kitchener parking facility, this property provides added convenience and accessibility. With immediate income potential and outstanding development upside, this is a premier opportunity in one of Ontarios most dynamic urban cores. (id:60626)
Kigo Realty Inc.
3870 East Rd
Denman Island, British Columbia
For the first time ever, the stunning Etienne Design Winged Cottage is on the market. This exceptional walk-on waterfront home showcases the impeccable craftsmanship of Island Timber Frame and still includes over a year remaining on the new home warranty. Designed for longevity and beauty, the aluminum-clad exterior stands resilient against the coastal elements, while inside, warm fir timbers and polished concrete floors create a perfect blend of natural elegance and durability. The stone countertops complement the home's refined, coastal aesthetic, offering both sophistication and practicality, Cozy up by the wood stove and feel like you're on vacation everyday, or enjoy the ease of in-floor heating a modern touch that provides comfort year-round. Outside, you'll find covered parking, ample guest parking, and plenty of space for your recreational toys and storage. The fenced yard and easy beach access make this property ideal for enjoying everything the oceanfront lifestyle has to offer. This home is more than a place to live - it's a retreat built to stand the test of time (id:60626)
Royal LePage-Comox Valley (Cv)
Th8 3200 Corvette Way
Richmond, British Columbia
Pay 15% deposit , MOVE IN NOW, COMPLETE IN 2.5 Year! Down TO OWN Program! Viewstar, the largest water front community in Richmond. This perfect townhouse floorplan with 3bedrooms and 2.5 bath, total1426SFT ,1+1 Parking. open floor plan, extensive used hardwood floor thru out, high end cabinetry with Miele appliances, air conditioning, CLUB HOUSE, INDOOR SWIMMING POOL, GYM, Entertainment Room with ROOF GARDEN. Steps away to SKYTRAIN STATION. Close to SCHOOL, COSTCO, YAOHAN CENTRE, T&T, LANDSDOWN & RICHMOND SHOPPING MALL, RESTAURANTS, SEA WALK, COMMUNITY CENTRE, VERY CENTRAL LOCATION. MUST SEE (id:60626)
Grand Central Realty
46 Pepperberry Road
Vaughan, Ontario
Location, Location, Location! Beautiful Turn Key 4 Bedroom Home Situated In Sought After Thornhill Woods. Open Concept Family Room/Kitchen, Quartz Countertops, Custom Backsplash, Ss Appliances. Skylight In Front Foyer, Circular Staircase With Iron Pickets. California Shutters, Large Outdoor Deck With Stairs, W/O Basement With 2 Separate Bedroom & Bathroom Apartment. Child Friendly, Quiet Street, No Sidewalks. Walking Distance To School, Comm. Centre, Shopping.2nd floor bedrooms photos are virtual staging ) (id:60626)
Century 21 King's Quay Real Estate Inc.
6-7 - 5 Swan Lake Boulevard
Markham, Ontario
Excellent opportunity to purchase fully built out retail/office units which are right next to each other. Unit 7 is currently designed for Optometry use, while Unit 6 is built out as a former Desjardins Insurance office. However other retail, medical or professional uses welcome. ***For Optometrist and/or Insurance & Financial Services, they can acquire exclusive use for the plaza!***Ample free parking for clients and customers on-site. Strong tenant mix in the plaza which draws synergistic customer traffic including: Pharmasave, Markham Health Network (i.e. a large multi-disciplinary healthcare practice for physio, chiro, dentistry, etc).,Mount Joy Foot Clinic, Sol Escape Salon & Cosmetic Spa, as well as other great tenants! Viva Bus Transit shelter located directly in front of the plaza helping further fuel consumer traffic and an easy commute for your clients. Located directly at large intersection where thousands of cars pass daily and right next to Amica Homes. Take advantage of locating your business amidst a cluster of densely populated neighbourhoods.***Condo Fee Includes: Insurance for the plaza, Exterior Landscaping, Snow & Garbage removal, Salting, Water (toilet &sinks).***Uses Not Permitted: Pharmacy, Physiotherapy, Chiropractor, Dentistry, Spa/Salon, Massage Therapy, & Chiropody.*** (Property sold with vacant possession). (Vendor Open to VTB) (id:60626)
RE/MAX Real Estate Centre Inc.
2541 Bluebell Avenue
Coquitlam, British Columbia
Welcome to this beautifully renovated family home in the highly sought-after Summit View neighbourhood. Featuring 4 bedrooms and 3 full bathrooms, the main floor offers a spacious, cozy living room with a new electric fireplace and a stylish open-plan kitchen with stainless steel appliances and ambient lighting-perfect for dining and entertaining. Upstairs features a large primary suite with an en-suite, plus two additional bedrooms and a shared four-piece bath. The lower level features a generous family room with a wood fireplace, an oversized bedroom, and a flexible office/lounge with walk-in closet-ideal as a retreat or in-law suite. Enjoy quiet cul-de-sac living, with just minutes from schools, shopping, dining & recreation. Come and make this your dream home today. OPEN HOUSE - SATURDAY 25TH BETWEEN 2:00 PM - 4:00 PM (id:60626)
RE/MAX Crest Realty
10816 61 Av Nw
Edmonton, Alberta
Total 6 units Side-by-Side Duplex in the Allendale, University of Alberta area. Great investment project with potential to split the land titles. 2 duplex units, 2 basement suites, and 2 garage suites. Each Duplex size is around 1426 sqft. and Basement secondary suite is about 667 sqft., and each Garage suite is around 360 sqft. Highlights: Main floor full bath, Main floor Den, Upstairs bonus room, Two good size bedrooms in the basement suite. CMHC MLI Select financing is available. Cap rate is 4.65%. Photos are 3D rendering and for illustration purpose only. Project is schedule to complete October 2025. (id:60626)
Maxwell Polaris
5878 129 Street
Surrey, British Columbia
NEW PRICE! Welcome home to this Custom Built and meticulously maintained 3 storey home in the heart of Panorama Ridge. Featuring 7 beds and 6 baths over 3662 sqft, there is tons of functional living space. The main floor offers a grand kitchen with custom built cabinetry + bonus spice kitchen. Enjoy lofty ceilings in the living room w/ gas fireplace and formal dining room. BONUS flex room on the main which can be used as a den/grandparents room. Upstairs walk into the master with grand vaulted ceilings and relax in the spa-like jacuzzi ensuite. 3 more beds and 2 full baths w/ a conveniently located laundry all make this home one of the best family oriented layouts. Downstairs you'll find a 2bed/1bath LEGAL mortgage helper w/ laundry and BONUS 1bed/1bath suite. (id:60626)
Team 3000 Realty Ltd.
640 Thurston Close
Port Moody, British Columbia
Discover this wonderful family home tucked away on a quiet cul-de-sac in one of Port Moody´s most loved neighbourhoods. Enjoy being just a short stroll to Newport Village and only a bit farther to the scenic Inlet Trail, with parks, schools, and amenities all close by. Inside, you´ll find a functional layout that's been thoughtfully updated over the years. The bright living spaces and open style kitchen make it easy to feel right at home. Step outside to your private, tiered backyard, complete with a hot tub and outdoor dining or step out on the front deck located off the family room to enjoy the view. Located in a great school catchment, this is truly a fantastic place to raise a family. Amazing opportunity to own a well-maintained home in a prime walkable location that has it all! (id:60626)
Stonehaus Realty Corp.
4a - 66 Collier Street
Toronto, Ontario
**Prime Yorkville Rosedale Locale* *Boutique-Style Luxury Condo Building Only Four Suites Per Floor* *2 Bed Plus Den Offers An Open And Spacious Plan With Approximately 1,800 Sq.Ft* *Huge Oversized Wrap Around Balcony with 2 Walk-Outs and City Skyline Views* *Updated Gourmet Kitchen with Granite Counters and Stainless Steel Appliances* *New Windows* *Oversized Primary Bedroom With Updated Ensuite and W/O to Balcony* * Elevated Lifestyle with Dedicated Concierge, Outdoor Pool and Patios with Rosedale Ravine Views* *Ideal Location, Quiet Street Steps to Yorkville and Bloor St* *Enjoy The Finest Cafes, Restaurants, Shops, Subway** (id:60626)
Marshall Real Estate Ltd.

