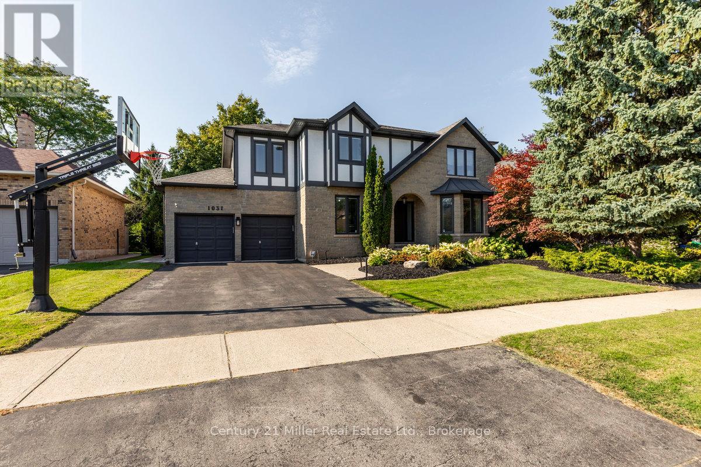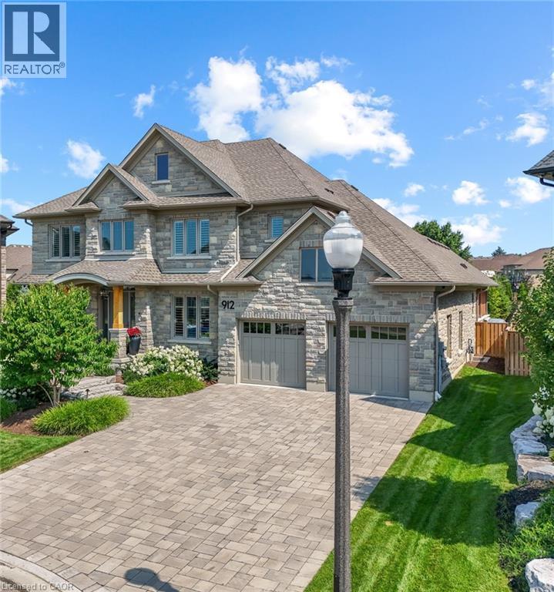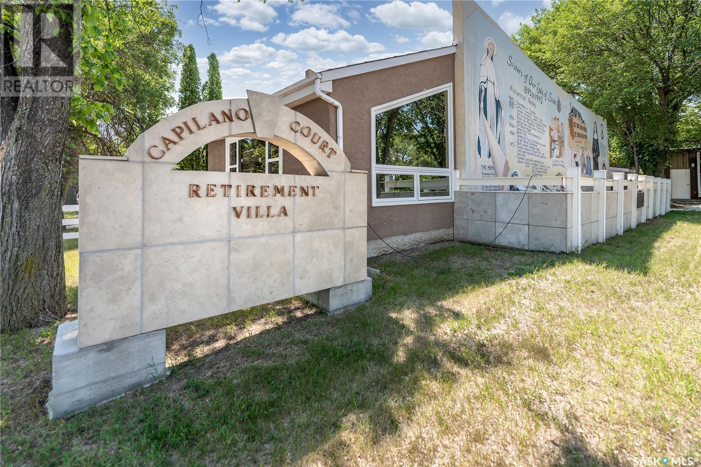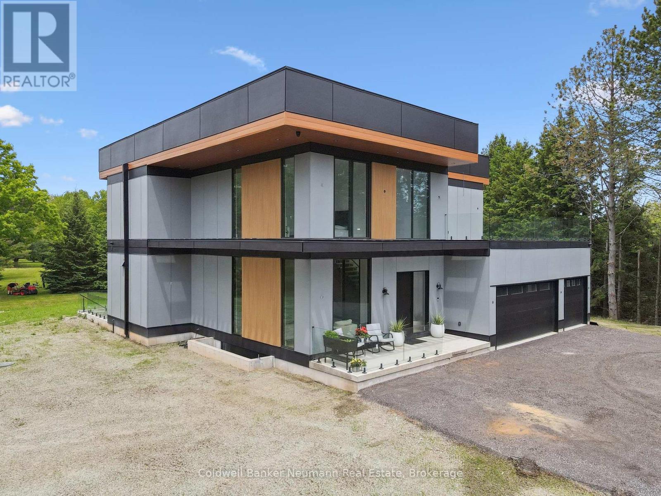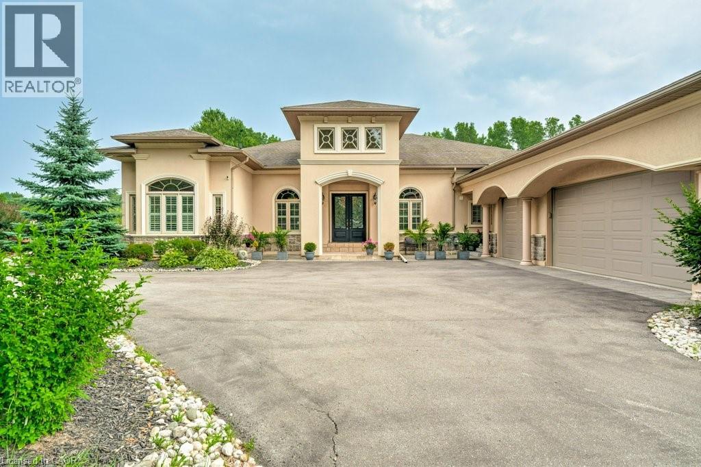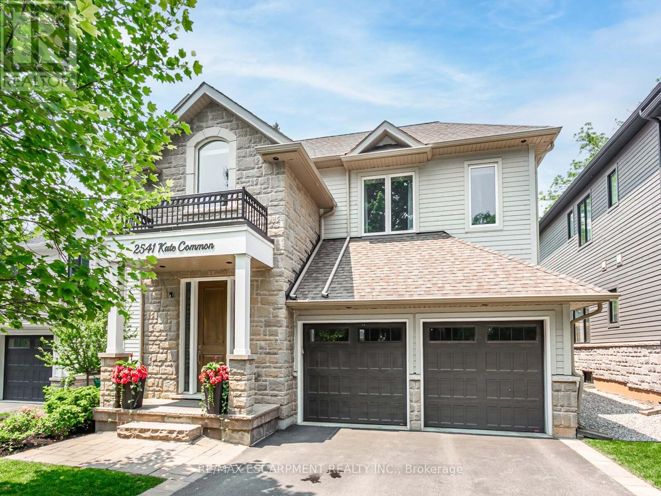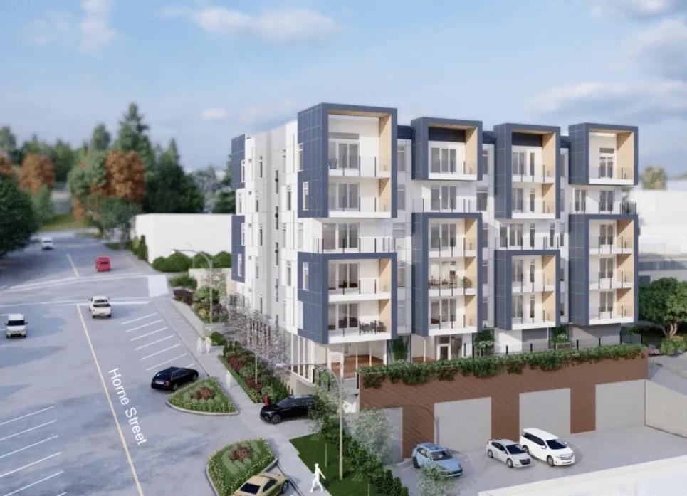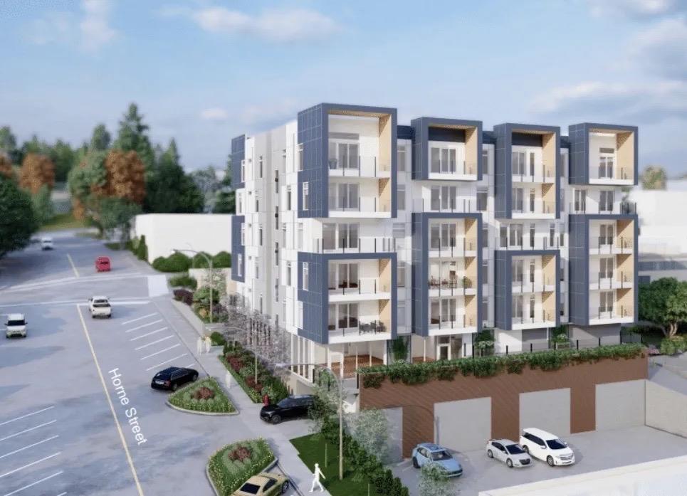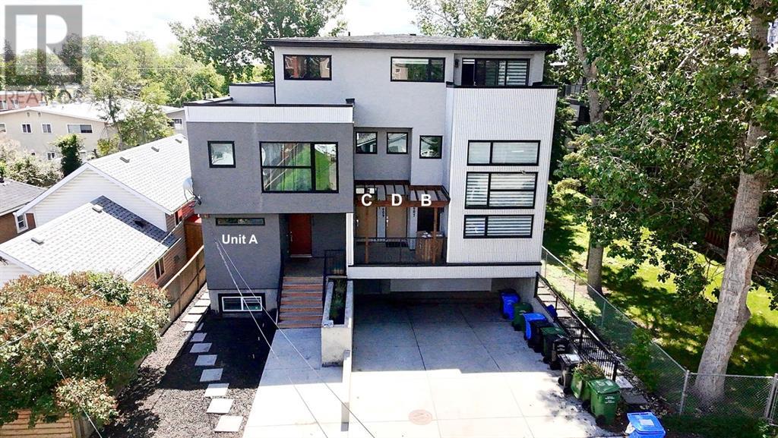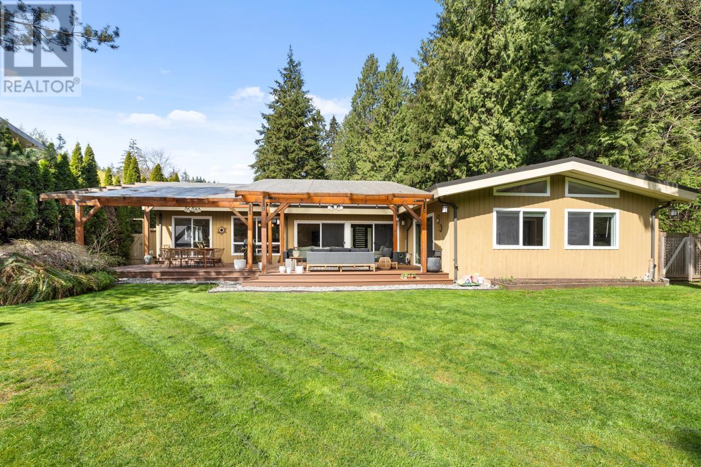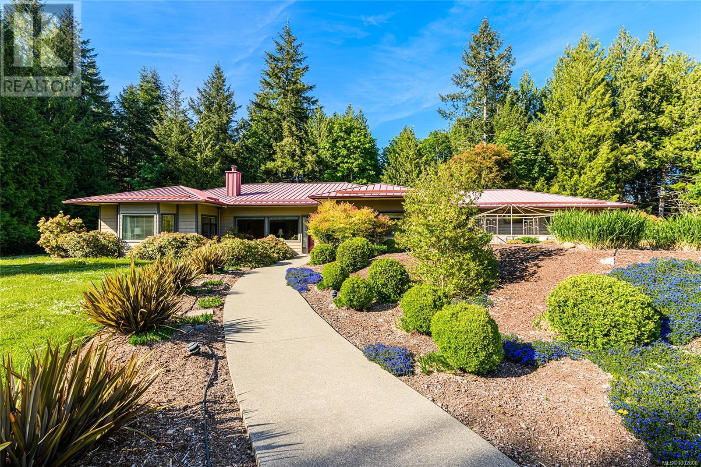1031 Masters Green
Oakville, Ontario
Welcome to 1031 Masters Green, a beautifully maintained executive home tucked away on a quiet, family-friendly street in Oakville's sought-after community Glen Abbey and the enclave of Fairway Hills. With exceptional curb appeal, this 4+1-bedroom, 3.5-bathroom residence offers nearly 5,000 sq. ft. of elegant living space throughout, perfect for family living and entertaining. Step inside to a bright, open-concept layout featuring hardwood floors, large principal rooms, and timeless finishes. The spacious living and dining rooms flow seamlessly for hosting, while the updated kitchen boasts quartz counters, high-end stainless-steel appliances, a breakfast area, and a walkout to your backyard oasis. A cozy family room with stunning open gas fireplace creates a warm gathering space. Upstairs, the primary suite impresses with a walk-in & double closets and spa-like ensuite complete with soaker tub and glass shower. Three additional generous bedrooms and a stylish full bath provide ample space for the entire family. The finished lower level extends the living area with a large elegant recreation room designed and created by Montana Labelle is ideal for a tranquil yoga or art studio, large bedroom, gym or home office, 4-pc bathroom and plenty of storage. Outdoors, enjoy a private, landscaped backyard with a saltwater pool, garden shed, pool house, storage shed and mature trees and a stone patio ideal for summer evenings and weekend barbecues. Located within walking distance to top-ranked schools, parks, trails, golf, and minutes from shopping, restaurants, transit, and highways, this home checks every box. 1031 Masters Green offers the perfect blend of comfort, style, and location in one of Oakville's most desirable neighbourhoods. (id:60626)
Century 21 Miller Real Estate Ltd.
912 Fall Harvest Court
Kitchener, Ontario
Experience the pinnacle of modern luxury in this exceptional Energy Star-certified, high-performance residence. Nestled on a quiet court in one of Kitchener’s most sought-after neighborhoods, this 5-bedroom, 6-bathroom home offers unmatched elegance, comfort, and efficiency. Set on a pie-shaped lot with full afternoon sun exposure, the property features an expansive backyard oasis with a rare oversized pool lot—perfect for relaxing or entertaining. The striking Arris craft stone exterior hints at the sophistication within, where every detail has been carefully curated with high-end finishes and thoughtful upgrades. Step inside to wide plank hardwood floors, custom-crafted feature walls and ceilings, and ambient pot lighting that brings warmth to every room. At the heart of the home is a stunning chef’s kitchen, complete with premium appliances, quartz countertops, a spacious walk-in pantry, and an open layout ideal for entertaining family and friends. All six bedrooms offer generous space and large closets with built-in organizers. The primary suite serves as a serene retreat, featuring a luxurious spa-inspired ensuite with heated floors. Additional highlights include a second-floor laundry room with built-in washer, dryer, and custom cabinetry for optimal convenience. The fully finished lower level expands your living space with a large recreation room, a cozy gas fireplace, a kitchenette, a custom gym, a bedroom, and a full bathroom. Step outside to your private backyard sanctuary—an entertainer’s dream. Enjoy a 475 sq. ft. covered outdoor living area complete with a built-in TV lounge, gas fireplace, 2 exterior ceiling fans, tranquil water fountain, and beautifully landscaped green space. Tucked away for peace and privacy, yet just minutes from top-rated schools, parks, shopping, and transit, this is more than just a home—it’s a lifestyle. (id:60626)
Corcoran Horizon Realty
1236 3rd Avenue Nw
Moose Jaw, Saskatchewan
Explore a remarkable investment in senior care with Capilano Court, a 42-room assisted living facility in the heart of Moose Jaw. This well-maintained property is purpose-built for comfort and accessibility, providing quality care and housing in a community-oriented setting. Offering Level 1 and 2 care, this Turn-key operation can be transferred to new owner via share sale complete with licences, bonding, and lines of credit! Offering a functional layout that supports ease of movement, with spacious rooms and communal areas designed to promote resident interaction and well-being. The facility includes essential amenities such as manager's suite and hair salon, outdoor courtyard, and onsite laundry. Reliable security system with WanderGuard system and potential for service expansion to meet growing demand in the senior housing market. A unique investment with solid returns – contact your agent for financial details and to learn more about this turnkey opportunity! (id:60626)
Royal LePage Next Level
7638 Wellington Road 34 Road
Puslinch, Ontario
This stunning custom-built 4-bedroom, 3.5-bathroom home is the perfect fusion of modern luxury, thoughtful design, and serene living-tucked away in a peaceful setting surrounded by mature trees, greenery, and nature, yet just minutes from all major amenities. From the moment you step inside, you'll be captivated by the bright, open-concept layout that flows effortlessly through the main living areas. The heart of the home is a chef-inspired kitchen featuring a massive island, premium Italian stone countertops, and show-stopping fixtures that elevate every detail. The living room is anchored by a dramatic floor-to-ceiling marble electric fireplace true conversation piece and central focal point. Upstairs, the primary suite offers a luxurious retreat with a large walk-in closet and a spa-like ensuite, complete with a deep soaker tub. Three additional spacious bedrooms, a convenient second-floor laundry room and multiple second floor terraces, this home is truly like no other. The untouched basement, with a walk-down from the backyard, provides incredible potential for an in-law suite, rental unit, or fully customized living space tailored to your needs. Outside, enjoy top-tier curb appeal, a large second story front patio with a generously sized backyard, perfect for entertaining or unwinding in your own natural sanctuary. The 3-car garage and extra-wide driveway offer plenty of space for numerous vehicles and storage. Built with care and quality as a custom home, this property offers high ceilings, large windows that flood the home with natural light, and well-planned privacy throughout. All of this is set in a tranquil, tucked-away location on 1.3+ acres offering the peace of country-style living just minutes from schools, shopping, and major routes. This is more than a home it's a lifestyle. Schedule your showing today and see for yourself! (id:60626)
Coldwell Banker Neumann Real Estate
2462 2 Side Road
Burlington, Ontario
Welcome to your private estate in the heart of Rural Burlington. This executive-style bungalow is set on over 2 acres of pristine, professionally landscaped grounds, offering both seclusion and elegance just minutes from city conveniences. Inside, you'll find a thoughtfully designed layout featuring a grand primary suite that feels like a personal retreat - complete with his and hers walk-in closets and an enormous spa-inspired ensuite that rivals a luxury palace, featuring a soaker tub, oversized shower, and elegant finishes. The main floor boasts a bright and sophisticated home office, a spacious laundry room, and a chefs kitchen with upgraded appliances, stone countertops, and ample cabinetry - ideal for entertaining or family gatherings. The open concept living and dining areas are framed by large windows showcasing views of the lush property. Downstairs partially finished basement offers incredible potential - with the potential of a separate entrance, it can easily be transformed into a private in-law or nanny suite, featuring plenty of space for a kitchen, living quarters, and storage. The grounds are impeccably manicured, with mature trees, gardens, and room to add a pool or workshop. Whether you're relaxing on the patio or hosting elegant outdoor events, the property is as functional as it is breathtaking. This is a rare offering of refined rural living combining space, privacy, and upscale comfort - all just a short drive to Burlington, major highways, golf courses, and conservation areas. RSA. LUXURY CERTIFIED. (id:60626)
RE/MAX Escarpment Realty Inc.
2462 2 Side Road
Burlington, Ontario
Welcome to your private estate in the heart of Rural Burlington. This executive-style bungalow is set on over 2 acres of pristine, professionally landscaped grounds, offering both seclusion and elegance just minutes from city conveniences. Inside, you’ll find a thoughtfully designed layout featuring a grand primary suite that feels like a personal retreat — complete with his and hers walk-in closets and an enormous spa-inspired ensuite that rivals a luxury palace, featuring a soaker tub, oversized shower, and elegant finishes. The main floor boasts a bright and sophisticated home office, a spacious laundry room, and a chef’s kitchen with upgraded appliances, stone countertops, and ample cabinetry — ideal for entertaining or family gatherings. The open concept living and dining areas are framed by large windows showcasing views of the lush property. Downstairs, the partially finished basement offers incredible potential — with the potential of a separate entrance, it can easily be transformed into a private in-law or nanny suite, featuring plenty of space for a kitchen, living quarters, and storage. The grounds are impeccably manicured, with mature trees, gardens, and room to add a pool or workshop. Whether you’re relaxing on the patio or hosting elegant outdoor events, the property is as functional as it is breathtaking. This is a rare offering of refined rural living — combining space, privacy, and upscale comfort — all just a short drive to Burlington, major highways, golf courses, and conservation areas. Book your private viewing today — executive bungalows on acreage like this don’t come to market often! Don’t be TOO LATE*! *REG TM. RSA. Luxury Certified. (id:60626)
RE/MAX Escarpment Realty Inc.
2541 Kate Common
Oakville, Ontario
Welcome to Kate Common-a peaceful retreat located by the Bronte River and just minutes from Lake Ontario. Tucked away on a charming, beautiful private street, this serene property is surrounded by nature at your doorstep. Enjoy a leisurely walk to the Bronte waterfront, explore local lunch spots along the lake, or unwind with a quiet morning overlooking your backyard. This incredible transitional design custom home has 3250 sqft above grade. Featuring a beautiful white Chervin kitchen, with S/S Jenn-Air fridge and a 36 inch gas stove with quartz counters & wine fridge. Warm & bright family room with a walk/out to backyard featuring great outdoor living space with with hot tub ($25,000) and patio heater. Perfect for family gatherings! This beautiful home has 4 sun-filled bedrooms with 2 skylights on upper level. Master features a walk in closet, gas fireplace, 6 piece spa-like ensuite plus Romeo and Juliet balcony. Convenient 2nd level laundry comes with Chervin cabinetry, granite tops and under-mount sink. Hardwood floor throughout the main and 2nd level. The finished basement offers a spacious additional bedroom, washroom with infrared sauna ($10,000), exercise area, custom built/in theatre system ($15,000), entertainment area with pool table plus an extensive storage space. An endless list of luxurious upgrades await you in this beautiful home. (id:60626)
RE/MAX Escarpment Realty Inc.
7330 Horne Street
Mission, British Columbia
Now officially on the market - Timber & Horne is a rare shovel-ready development site located in the heart of Downtown Mission. This 9,286 sq ft lot offers incredible panoramic views of Mt. Baker and the Fraser River/Valley from most planned units. The prime location is steps from transit, shopping, dining, and amenities. Extensive prep work is already complete - zoned and ready to build. A standout opportunity for developers looking for a high-impact project in one of the Fraser Valley's fastest-growing communities. (id:60626)
RE/MAX Magnolia
7330 Horne Street
Mission, British Columbia
Timber & Horne is a rare shovel-ready, 6 story, 40 unit development site located in the heart of Downtown Mission. A 9,286 sq ft lot w/ incredible panoramic views of Mt. Baker & the Fraser River/Valley. The prime location is steps from transit, shopping, dining, & amenities. Extensive prep work is already complete including a Downtown incentive. Zoned & ready to build. A standout opportunity for developers looking for a high-impact project in one of the Fraser Valley's fastest-growing communities. Why call it "Timber & Horne"? Because Mission is known for its timber industry. The town's several mills were noted for being the world's largest suppliers of red cedar shakes & shingles & the 1s in BC to have a Timber license! seller is also willing to partner up! (id:60626)
RE/MAX Magnolia
607,609,611,613 3 Avenue Ne
Calgary, Alberta
Welcome to this income-generating, fully rented 4-plex offering a total of 10 bedrooms, 10 full bathrooms, 1 half bathroom, plus a versatile flex room. This unique and well-thought-out floor plan showcases tasteful finishes, large windows providing ample natural light, and a heated underground garage with parking for five vehicles.Breakdown of Units:Unit A (613 3 Ave NE): 1 Bedroom + Flex Room, 2 Full Bathrooms, approx. 1,213 SQFTUnit B (607 3 Ave NE): 3 Bedrooms, 3.5 Bathrooms, approx. 1,784 SQFTUnit C (611 3 Ave NE): 4 Bedrooms, 3 Full Bathrooms, approx. 2,131 SQFTUnit D (609 3 Ave NE): 2 Bedrooms, 2 Full Bathrooms, approx. 1,156 SQFTTotal: approx. 6,253 SQFT (all sizes and details are approximate and subject to verification). (id:60626)
RE/MAX Real Estate (Mountain View)
326 Moyne Drive
West Vancouver, British Columbia
Located in the prestigious British Properties, this beautifully modernised four-bedroom bungalow sits on a private, level quarter-acre lot at the end of a peaceful cul-de-sac, backing onto lush woodland trails. Designed with comfort and sophistication in mind, it features vaulted ceilings, a sunken lounge with Squamish stone fireplace, a bespoke kitchen with eating area, and an expansive 800 sq.ft. covered terrace that overlooks a flat, park-like garden-perfect for entertaining or future expansion. A detached 267 sq.ft. garden studio adds versatile space. Close to Capilano trails, Cleveland Dam, golf, and top private schools including Collingwood and Mulgrave. (id:60626)
Sutton Group-West Coast Realty
210 Norton Rd
Salt Spring, British Columbia
EXCEPTIONAL POTENTIAL - Discover this remarkable 12-acre estate in Ganges featuring a quality-built, single-level home spanning 2,253 sq.ft. The spacious main living area boasts a large, functional kitchen with an attached sunroom and a cozy living room with a wood stove. The home offers 4 bedrooms and 3 bathrooms, providing ample space for family and guests. An attached two-car garage adds convenience from the kitchen. Nestled behind a local vineyard, the property provides privacy and a peaceful setting with numerous fruit trees and a fenced garden area. Ideally located, it’s within walking distance to shopping and the hospital. A detached shop is included. A strictly-worded housing agreement registered on title offers specific potential for subdivision of a 5-acre parcel—possibly creating up to 26 affordable units. Perfect for those seeking a beautiful, private residence with development opportunities. Contact agent for comprehensive details and to explore this outstanding property! (id:60626)
Royal LePage Duncan Realty Salt Spring Island

