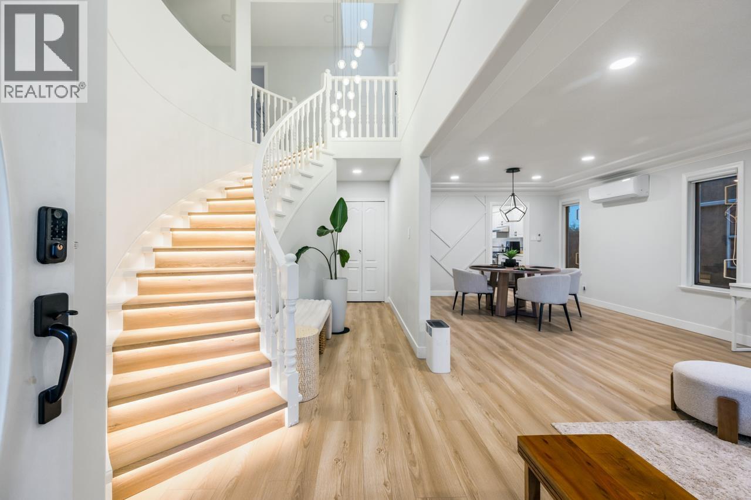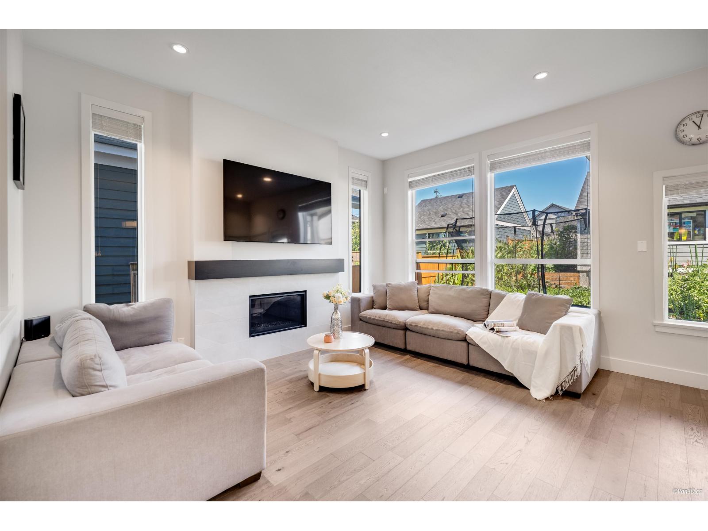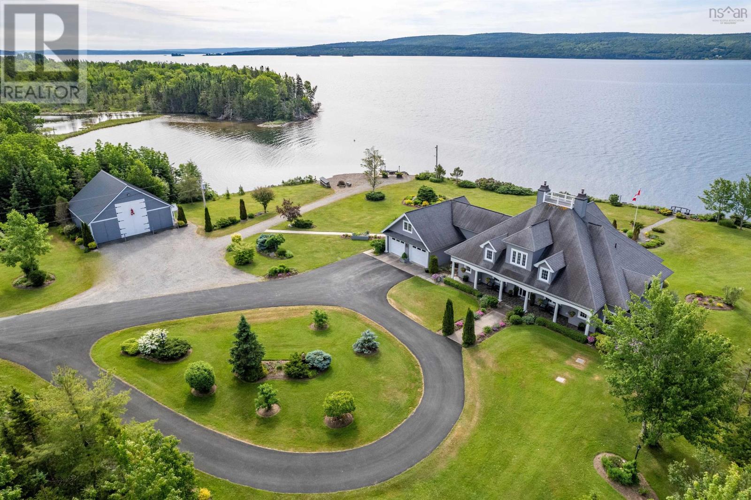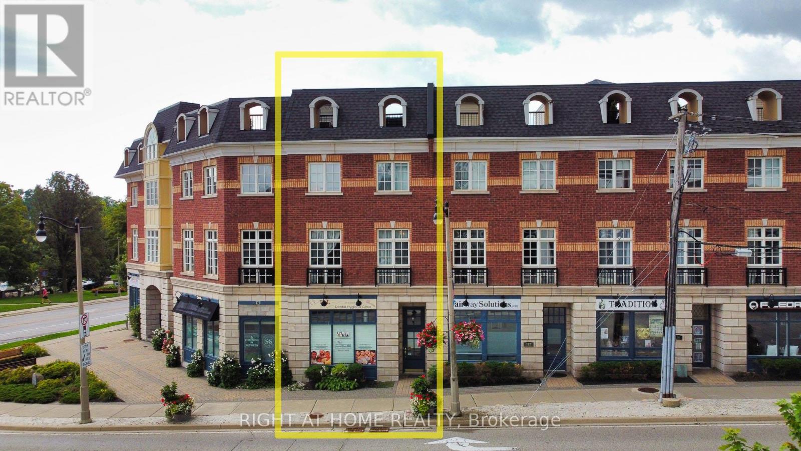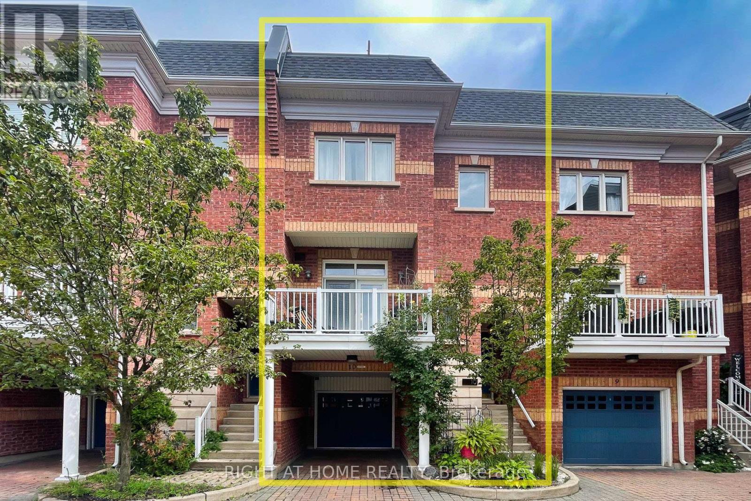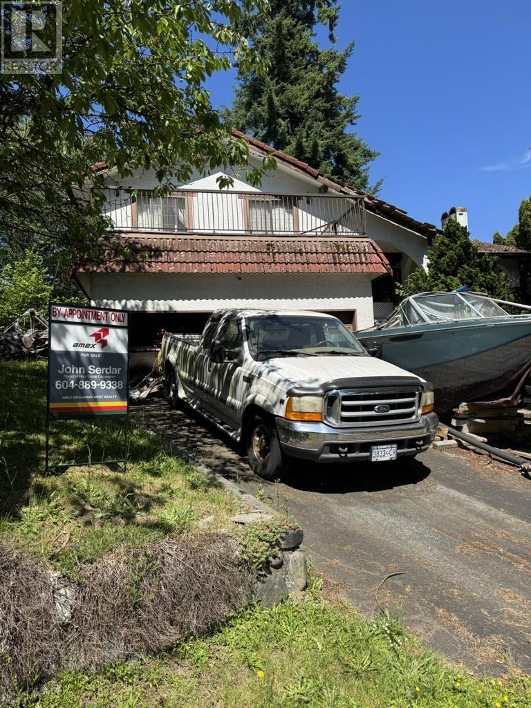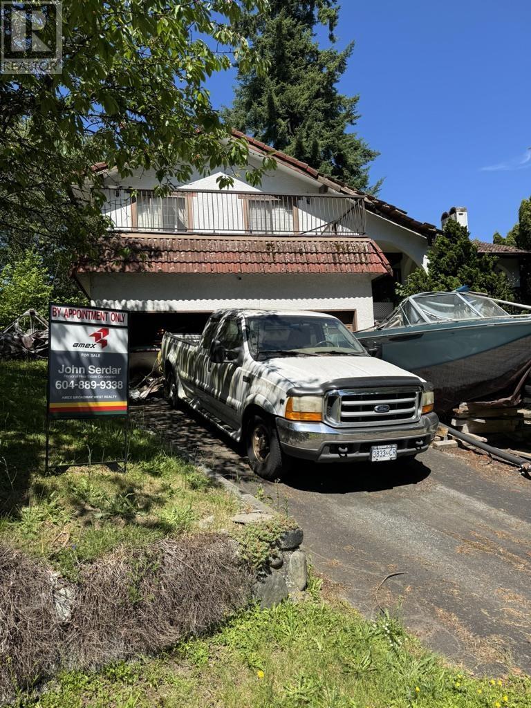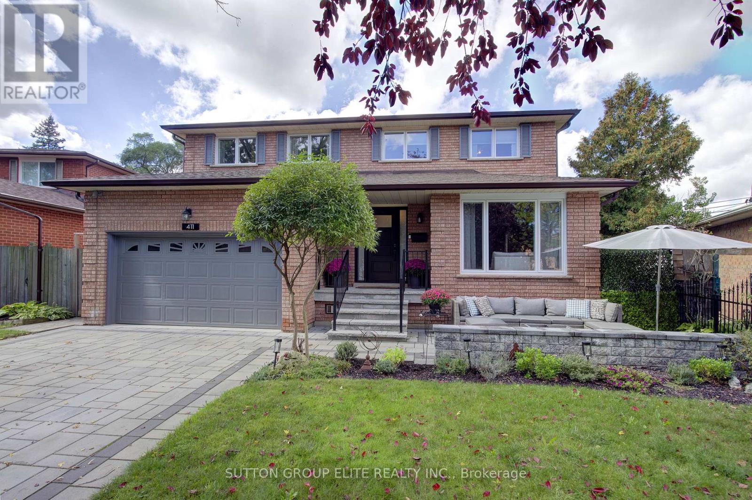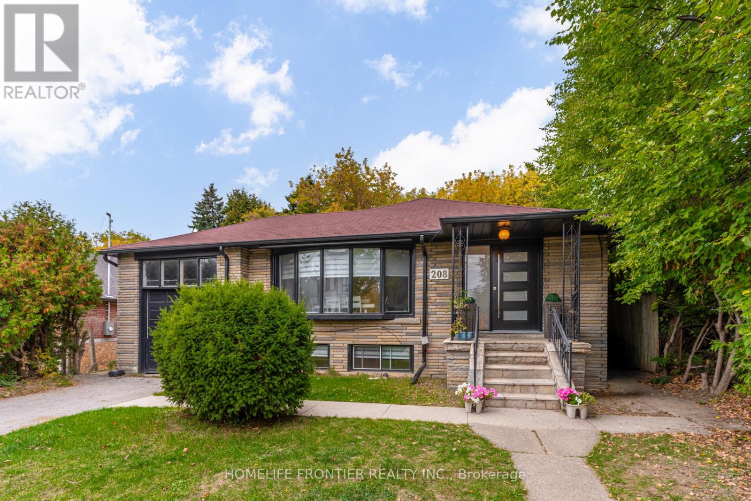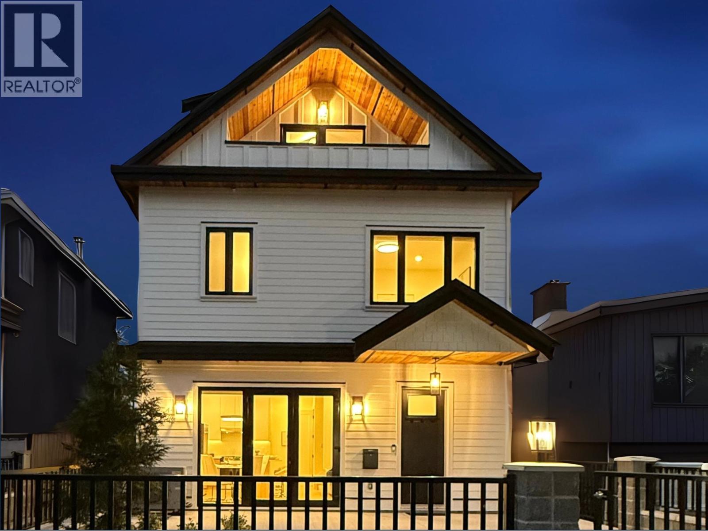22531 Mcclinton Avenue
Richmond, British Columbia
Welcome to your dream home! Newly renovated in 2024. Conveniently located in the heart of Hamilton, Richmond, this residence offers a perfect blend of comfort, privacy, and practicality. Enjoy an abundance of natural light from multiple skylights that create a warm and inviting atmosphere throughout. Recent upgrades include new hot water tank, brand new kitchen and appliances, new washrooms, and new laminated flooring throughout the entire home. Step outside to a newly landscaped backyard with fully redone lawn and fence, providing the perfect setting for relaxation, family gatherings, and outdoor enjoyment. Interior Air conditioning ensures year-round comfort. This lovingly maintained home is truly move-in ready, waiting for you to start creating lasting memories.Open House Nov 16 2-4pm (id:60626)
Lehomes Realty Premier
1601 1252 Hornby Street
Vancouver, British Columbia
Discover elevated living in this luxurious penthouse condo, a stunning blend of modern architecture & high-end finishes. Nestled in the heart of Downtown Vancouver, the residence showcases a spacious 1287 SF interior & a breathtaking 508 SF wrap-around terrace that offers panoramic city views. Prepare to entertain in the sunlit great room and seamless access to the outdoor terrace, complete with lush garden plantings and a gas BBQ. The heart of this condo is its European-style kitchen, complete with a vast island, Wolfe gas cooktop, Subzero Fridge and an espresso maker-all designed to inspire culinary creativity. Entertain in grand style or enjoy intimate meals, all while enjoying the backdrop of the city skyline. Rich hardwood floors flow throughout, complementing the airy primary and secondary bedrooms, each a serene retreat. Luxury extends to two full bathrooms, designed with high-end vanities & designer finishes. Practicality is matched with in-suite storage solutions and two side-by-side parking spaces. (id:60626)
Trg The Residential Group Downtown Realty
16623 21a Avenue
Surrey, British Columbia
Welcome to your perfect family home in the highly sought-after Edgestone community, built by Foxridge Homes. This spacious 5-bed, 4-bath residence offers a functional layout with 3 bedrooms and 3 bathrooms upstairs, plus a 2-bedroom basement suite - ideal for extended family, guest or rental income. The main floor offers an open layout with a large island, quartz counters, gas fireplace, and stainless steel appliances. Upstairs boasts a spacious primary with walk-in closet and ensuite, plus two more bedrooms and laundry. Bonus flex room down adds versatility. Enjoy a private, fenced yard, large patio, and EV-ready double garage off the laneway. (id:60626)
RE/MAX Crest Realty
8805 Highway 105 Baddeck Inlet Highway
Baddeck Inlet, Nova Scotia
STUNNING PRIVATE 6.2 ACRE WATERFRONT RETREAT!!FOREIGN BUYER BAN EXCEPTION MAY APPLY!! ( $1.2 Million US Feb 2025) This Baddeck Inlet home is without a doubt one of the most outstanding homes located on the famous Bras d'Or Lake boasting 540 feet of prime waterfrontage! Five minutes to the picturesque village of Baddeck with shopping, a hospital, Bell Bay golf course, a marina and the Graham Bell museum. A one hour drive to Inverness will take you to the world famous golf courses known as Cabot Cliffs & Cabot Links. Some of the homes outstanding features include a stunning 23 foot high great room with fireplace & an Aladdin electric lift brass chandelier; geothermal groundwater furnaces for heating & cooling; wake up to lake views in your primary main floor bedroom with its 5 piece bath, 2 walk-in closets & fireplace. A main floor private office, formal dining room and a large modern kitchen with 2023 high end appliances plus a dining area with a fireplace; conveniently located off the kitchen is a 3pc bath and laundry room. The 26x26 attached garage is 100% finished including ceramic floors makes for an awesome party room or children's play-land! (of course cars are allowed too!) On the second floor there are two private guest bedrooms with bathrooms, a den, plus a kitchenette leading to a private balcony with expansive lake views. Also on the 2nd floor there are loads of closets and a private family room. Down at your level private beach area you have your own wharf and boat mooring. A separate 1500 square foot barn for all your toys includes a heated workshop area. A wide variety of mature trees, shrubs and flowers surround the home and outdoor patio areas. (id:60626)
Keller Williams Select Realty(Sydney
10 - 120 Bronte Road
Oakville, Ontario
Live/Work Opportunity in Prime Bronte Village! Discover exceptional flexibility with this 2,830 sq. ft. mixed-use property-perfect for entrepreneurs, investors, and those seeking smart income potential. Live upstairs and run your business downstairs, lease one level and occupy the other, or rent both for a strong dual-income investment. The bright residential unit offers nearly 1,700 sq. ft., 3 bedrooms, 2.5 baths, a second-floor balcony, laundry on the bedroom level, and a spacious primary bedroom with an ensuite and walk-in closet. The street-level commercial space features 472 sq. ft. with soaring 11-ft ceilings, a 2-pc bath, excellent street exposure, and a finished 660 sq. ft. lower level with an additional 2-pc bath-ideal for professional services, studio, retail, or office use. Enjoy interior access to both the garage and commercial space for added convenience, plus an impressive 600 sq. ft. rooftop terrace perfect for relaxing or entertaining with sunset views. Steps to restaurants, cafés, shops, the marina, waterfront trails, the beach, and Lake Ontario. A standout opportunity to live, invest, or operate your business in one of Oakville's most desirable communities. (id:60626)
Right At Home Realty
10 - 120 Bronte Road
Oakville, Ontario
Live/Work Opportunity in Prime Bronte Village! Discover exceptional flexibility with this 2,830 sq. ft. mixed-use property-perfect for entrepreneurs, investors, and those seeking smart income potential. Live upstairs and run your business downstairs, lease one level and occupy the other, or rent both for a strong dual-income investment. The bright residential unit offers nearly 1,700 sq. ft., 3 bedrooms, 2.5 baths, a second-floor balcony, laundry on the bedroom level, and a spacious primary bedroom with an ensuite and walk-in closet. The street-level commercial space features 472 sq. ft. with soaring 11-ft ceilings, a 2-pc bath, excellent street exposure, and a finished 660 sq. ft. lower level with an additional 2-pc bath-ideal for professional services, studio, retail, or office use. Enjoy interior access to both the garage and commercial space for added convenience, plus an impressive 600 sq. ft. rooftop terrace perfect for relaxing or entertaining with sunset views. Steps to restaurants, cafés, shops, the marina, waterfront trails, the beach, and Lake Ontario. A standout opportunity to live, invest, or operate your business in one of Oakville's most desirable communities. (id:60626)
Right At Home Realty
6533 Parkdale Drive
Burnaby, British Columbia
This home is a tear down, sold "AS IS" "WHERE IS" with all its faults, if any. It is LAND VALUE only. The property is in a prime location, is 12,181 SQ FT and backs onto Sumas Park. It is flat as you approach the 121.36 FT at the back and along the south side throughout the length of 148 FT. Beautiful site for the person with vision and desiring to build 4 separate strata units in a gorgeous private setting. Nothing like it. If you would like to walk the property, please contact listing agent. DBL EXP: R3013050 (id:60626)
Amex Broadway West Realty
6533 Parkdale Drive
Burnaby, British Columbia
This home is a tear down - SOLD "AS IS - WHERE IS" condition with all its faults, if any. LAND VALUE ONLY. Beautiful piece of property at 12,181 SQFT. You can build 4 large separate units. Under R1 small scale multi-unit housing district. There is a very large flat bench where building will be easy. There rear is 121.36 FT and backs onto Sumas Park, South side is 148 FT. Frontage on cul-de-sacs is only 41.17 FT but fans out into a huge flat building site.. See site plan provided. MUST SEE! To walk the property, please contact listing agent. DBL EXP: R3013053 (id:60626)
Amex Broadway West Realty
411 The Thicket
Mississauga, Ontario
Enjoy the Lakefront life of Port Credit! Nestled in a private cul de sac with a 5 min walk to Lake Ontario & the Great Lakes Waterfront Trail you will find your new home! Commuters; this is the place you have been waiting for! Quick access to buses, Port Credit & Long Branch GO. Steps to Port Credit shops and restaurants. No need to worry about parking; just walk right over. Walking distance to sought after schools including St. James, Mentor, Port Credit , Cawthra, St. Paul & Blythe. This beautiful 2 storey home has been professionally renovated using quality finishes thru-out. Boasting almost 3000 sq ft of living space; this home is ready to move into and enjoy family living and entertaining. Entering this home you will be impressed with a stunning new staircase leading to a completely renovated 2nd floor consisting of 4 large bedrooms with new engineered hardwood floors, new doors and casings, 2 fully renovated washrooms and an abundance of closet space. The main floor features a lovely living room area overlooking the dining room which extends to a eat-in kitchen area with newer high-end MIELE appliances, new Corian countertops and backsplash. A cozy Family room features an open concept to the kitchen & a warm wood burning fireplace. The lower level includes the same quality finishes with a large cozy recreation area, fireplace, extra bedroom, 3 pc washroom and tons of storage space. Outside entertaining is super functional with a new over sized patio deck. The backyard features a width of 83 ft; so lots of room for kids to kick the soccer ball. The front yard features beautiful stone driveway and front patio so you can watch the kids play street hockey. Windows and Doors( 2020 ) with transferable warranty, Furnace (2022), AC(2015), 200 AMP, Basement reno (2022),Driveway and front Patio(2022), Staircase(2021), 2nd Floor Reno (2021), Kitchen counter (2019), Kitchen appliances (2019), Front patio and driveway (2022), Back Fence (2022), Back deck(2025) (id:60626)
Sutton Group Elite Realty Inc.
208 Betty Ann Drive
Toronto, Ontario
Bright and spacious family home, approx 1,500 sf above ground, with over $200k spent on quality renovation. Fully updated throughout with quality modern finishes. The open-concept kitchen features a centre island, quartz countertops & backsplash, stainless steel appliances and stacked laundry, overlooking large living and dining areas with pot lights, crown moulding and oversized windows. Hunter Douglas-style blinds throughout the house. 5-piece main bath with double sinks. Fully finished lower level features two self-contained units, each with a modern kitchen, full bathroom and separate side entrance, ideal for extended family or potential income. Spacious backyard perfect for entertaining, gardening or family activities.Prime location, walking distance to Yonge Street, Mel Lastman Square, Empress Walk, subway, shops, restaurants, parks, schools and all amenities. Easy access to Highway 401. Move-in ready home offering comfort, convenience, and excellent income potential. (id:60626)
Homelife Frontier Realty Inc.
1 2248 E 48th Avenue
Vancouver, British Columbia
Modern Luxury Meets East Vancouver Lifestyle! This brand-new 3-level front duplex in Killarney offers 3 spacious bedrooms, each with its own ensuite, plus a bright open-concept layout with hardwood floors, HRV, heat-pump air conditioning, and a stylish kitchen with gas stove. Features include in-suite laundry, security alarm with cameras, EV-ready detached garage, and seamless indoor/outdoor living with a large front patio and three-panel glass doors, plus a covered balcony on the top floor. Backed by 2-5-10 Home Warranty for peace of mind. Ideally located in one of East Vancouver´s most family-friendly neighbourhoods, walking distance to Kingsford Elementary, daycare, banks, Super 88 grocery, Starbucks, bakery, and local restaurants. Close to Fraserview Golf Course, Killarney Community Centre with pool, rink, gym, and fitness facilities, plus shops, parks, and transit. A perfect blend of modern design, comfort, and convenience. OPEN HOUSE: Nov. 16th (SUN), 2:00PM - 4:00PM (id:60626)
RE/MAX City Realty
560 Glen Park Avenue
Toronto, Ontario
Nestled In The Serene, Tree-Lined Embrace Of Yorkdale-Glen Park, 560 Glen Park Ave Is A Meticulously Reimagined Residence, Remodeled With Timeless Elegance And Modern Sophistication. Masterfully Renovated With A Commitment To Quality, Seamlessly BlendingHigh Quality Craftsmanship With Family Functionality. Every Element Has Been Thoughtfully Upgraded To The Highest Standards. Soaring Ceilings And An Expansive Gourmet Kitchen, Designed For Entertaining And Creativity, Anchor The Homes Inviting Layout. A Lutron Smart Home System Creates An Ambiance Of Refined Luxury, While Radiant Heated Floors And Spray Foam Insulation Ensure Year-Round Comfort And Efficiency. The Manicured, Fully Fenced Lot Features A Beautifully Landscaped Patio, Ideal For Elegant Outdoor Gatherings. An Oversized Garage, Doubling As A Versatile Workshop, And Parking For Up To Six Vehicles Complete This Exceptional Offering. Discover A Sanctuary Of Style And Practicality In One Of Toronto's Most Coveted Neighborhoods, Crafted For Those Who Seek Unparalleled Quality And Sophistication. (id:60626)
Sutton Group-Tower Realty Ltd.

