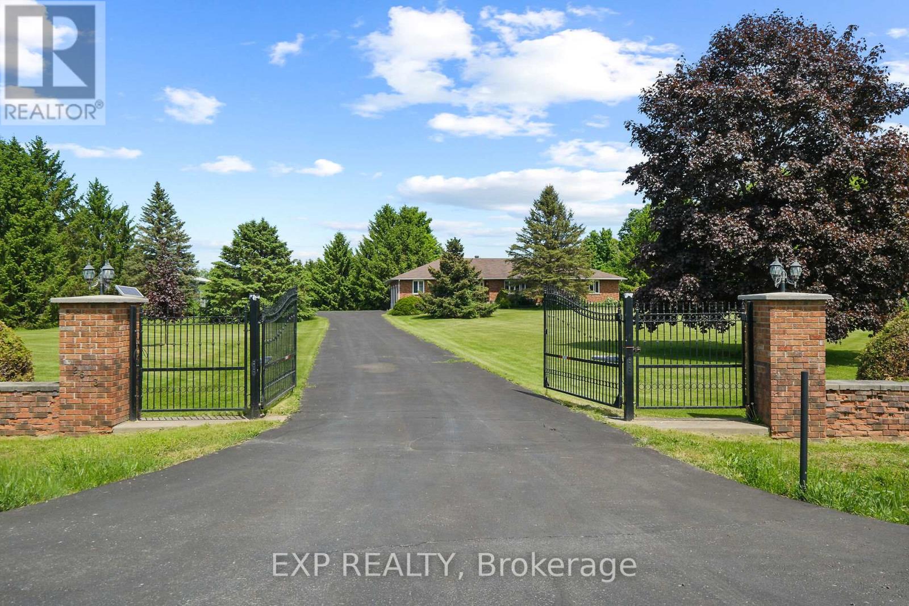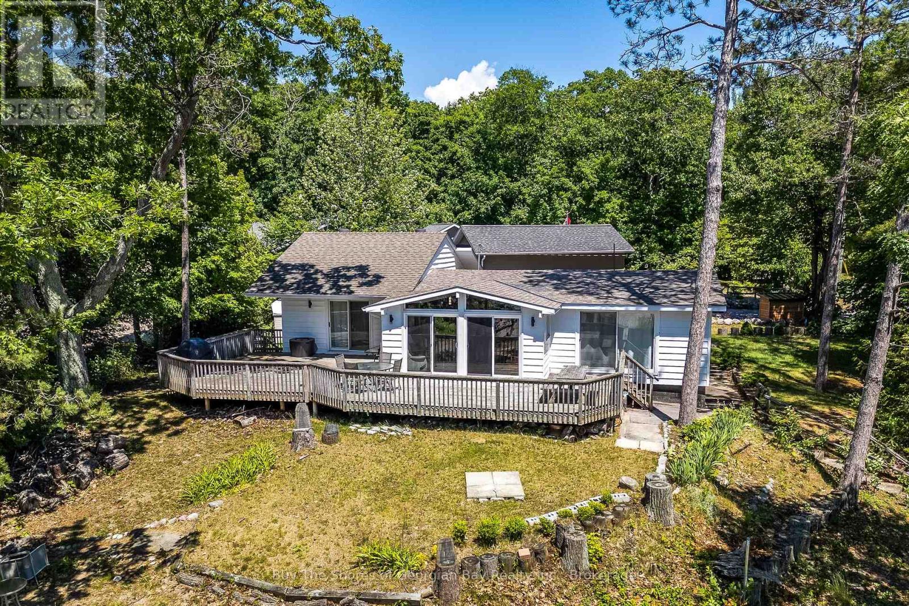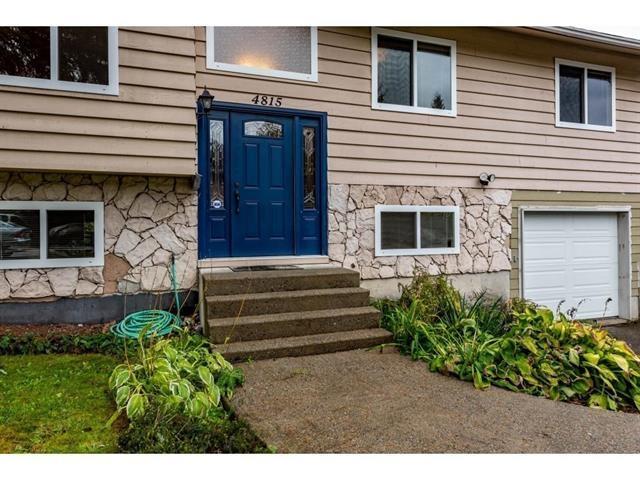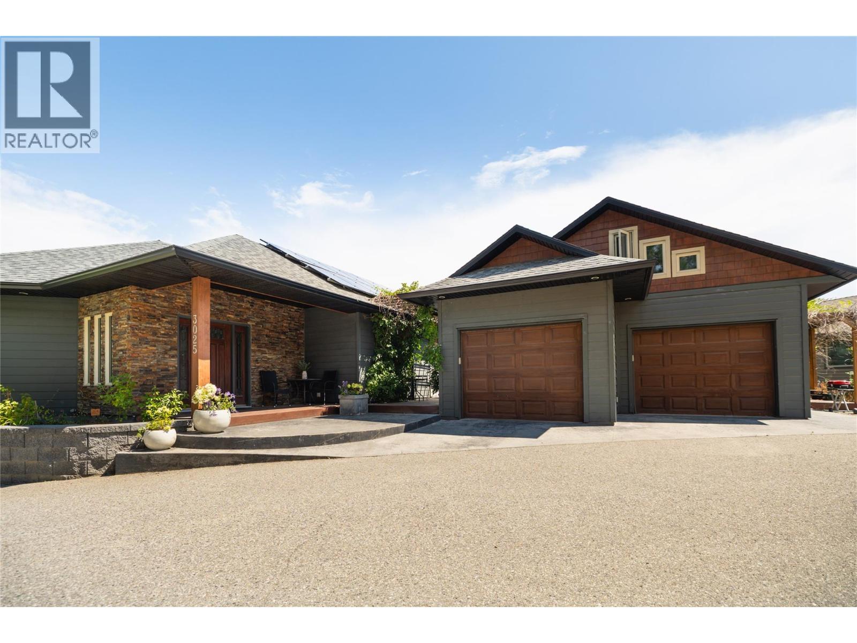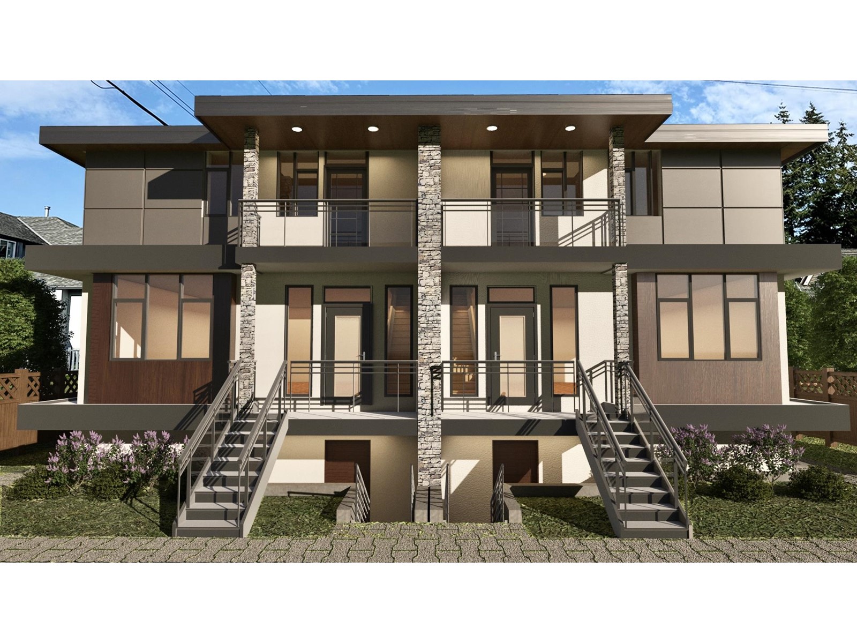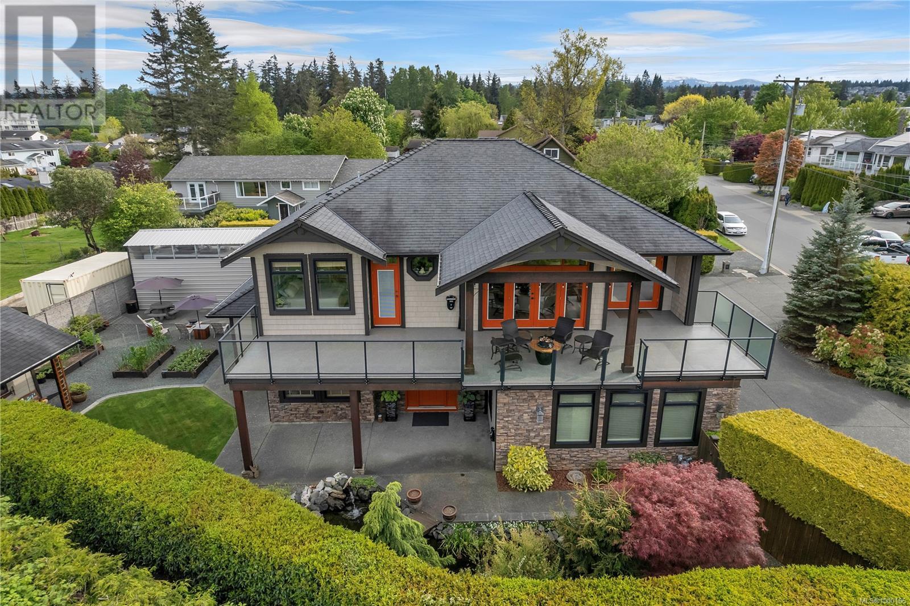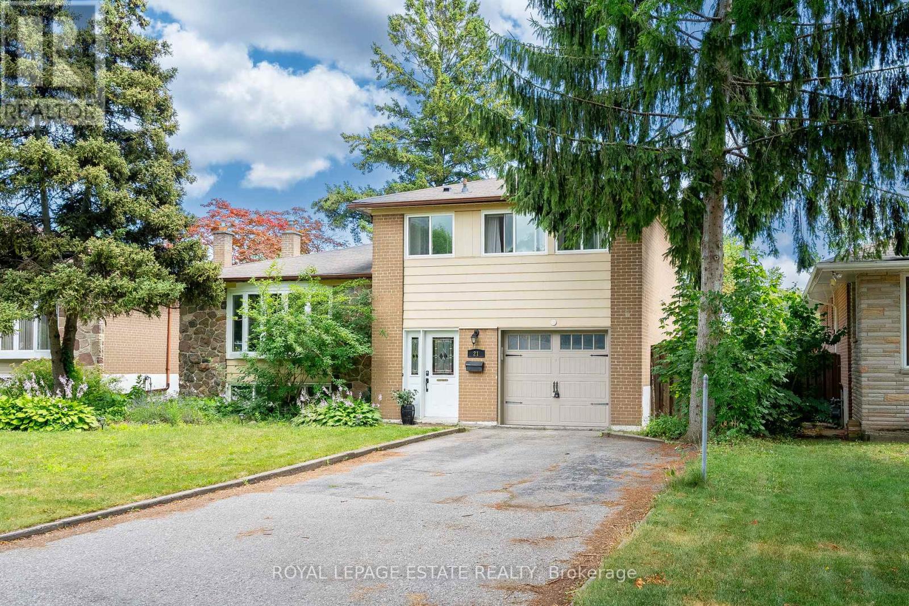2673 Yorks Corners Road
Ottawa, Ontario
Serene Country Living Just Minutes from the City! Welcome to your dream retreat an all-brick bungalow nestled on 3.36 acres of pure privacy. This beautiful property offers the perfect blend of peaceful rural living with convenient access to everything you need. Nestled between the Village of Metcalfe and the Village of Russell, and only 20 minutes to Ottawa, this home offers the best of both worlds. Step inside to find a well-designed layout with 2 spacious bedrooms on the main floor, and 3 additional bedrooms in the fully finished walk-out basement ideal for large families or multigenerational living. The sun-filled main living space boasts large windows, a cozy layout, and serene views of the surrounding nature. Outside, you'll find a 3-car attached garage, plus an impressive 3-bay detached garage/shop perfect for hobbyists, equiped with 3 boxstalls, extra storage, or anyone who needs room for toys and tools. With easy access to the 417, commuting is a breeze, and all amenities including grocery stores, Tim Hortons, pharmacies, banks, churches, and schools are just minutes away. Take the short drive and come see this one for yourself its sure to impress! (id:60626)
Exp Realty
8 Nassau Court
Tiny, Ontario
This property is all about that spectacular 180 degree view of the Bay and Blue Mountain beyond! With 3 sets of sliding glass doors on the water side of the house you will never lose sight of that beautiful beach. The 820 sq. ft. deck provides a wonderful backdrop for entertaining or simply enjoying the view and spectacular Georgian Bay sunsets. This cottage is full of character and with 3 bedrooms plus a den and office/storage room, there is ample room for friends an family. And if that isn't enough, this fabulous property comes with DEEDED OWNERSHIP in 6 waterfront parks! Very private and snuggled behind a small Township park, your view will never be blocked. Waterfront view without waterfront taxes. Municipal water. Septic bed was redone 2020. (id:60626)
Buy The Shores Of Georgian Bay Realty Inc.
4815 201 Street
Langley, British Columbia
This well-maintained home features an open-concept kitchen with heated tile floors, a large island, and ample cabinets. The main floor boasts hardwood floors and crown molding, while bedrooms have laminate. The lower level offers 2 bedrooms, a spacious family room, and a laundry area with a sink. Highlights include 2 updated gas fireplaces, a 4-year-old hot water heater, and a large cedar-covered deck overlooking a west-facing backyard. The garage has new drywall and an insulated door. A 3-bedroom suite provides a $1,700/month mortgage helper. Near Simonds Elementary & HD Stafford Secondary. Some cosmetic updates, like fresh paint, add value. May 2025 - new dish washer upstairs, new flooring and sink tap downstairs. New drainage outside (south) $26,000 spent in renos. Open house Aug 2 2-4PM. (id:60626)
Nationwide Realty Corp.
122 2345 Cedar Hill Cross Rd
Oak Bay, British Columbia
Discover comfort and community in this spacious 2-bed, 2-bath+den townhome at Uplands Estates. Offering approximately 1,655Sqft of thoughtfully laid out living space, and a 400+ sqft seperate garage, the home features bright and open interiors, a renovated kitchen, abundant storage, and private outdoor space. Enjoy tranquil mornings on the patio overlooking the pond, surrounded by beautifully maintained grounds. Nestled within a serene, gated 55+ strata development, the complex backs onto the Uplands Golf Course, with landscaped gardens, and peaceful walking paths. Ideally located just minutes from UVic, Cadboro Bay Village, and Oak Bay amenities, this property delivers both tranquility and convenience—a smart choice for those seeking a comfortable, low-maintenance lifestyle in one of Victoria’s most desirable communities. (id:60626)
RE/MAX Camosun
3025 Ensign Lane
West Kelowna, British Columbia
A truly special offering—this multi-residence property blends architectural quality with flexibility, revenue potential, and future development opportunities. The primary home offers over 2,600 sq. ft. of thoughtfully updated living space with new countertops, paint, new hot water tank and recently upgraded appliances. Built with energy-efficient ICF concrete walls and enhanced by a 28-panel solar system, the home stays comfortable year-round with excellent soundproofing and in-floor radiant heat. Hardwood and slate flooring, gas fireplace, and quality finishings add to the overall appeal. Completely separate from the main home, the secondary residence functions like a stand-alone house offering 1386 square feet of living space. Vaulted ceilings, open-concept design, and a spacious loft create a light-filled living experience with privacy and character. This space has always rented at a premium and is fully legal with the City—ideal for long-term tenants, guests, or a high-performing Airbnb. A double garage with divided bays and additional storage adds further versatility. Together, both residences generate strong monthly income, making this property a smart investment or multi-generational living solution. Set in a quiet, established area with stunning views nearby, there’s also exciting development potential—whether adding a third dwelling or expanding the existing structures. A legacy property offering lifestyle, income, and long-term value. (id:60626)
RE/MAX Kelowna - Stone Sisters
919 Green Street
Innisfil, Ontario
Welcome to 919 Green St! Located in the heart of the highly sought-after Killarney Beach Village, this bright and spacious home offers over 3,100 sq ft of thoughtfully designed living space on two levels. Set on a premium 50 ft x 153 ft lot backing onto tranquil green space, this home combines upscale finishes with everyday comfort. Enjoy gleaming hardwood floors, granite countertops, and large, light-filled living areas perfect for family living and entertaining. The chefs kitchen features a convenient butlers pantry, while the large Walkout basement provides endless possibilities for future customization. Each generously sized bedroom boasts its own walk-in closet and ensuite, offering both luxury and privacy. A rare opportunity to own an executive home in one of the area's most desirable communities. Just a short drive from Highway 400 and Barrie GO station! (id:60626)
Century 21 Property Zone Realty Inc.
259 Woodridge Drive
Wilmot Township, Ontario
Set on a beautifully landscaped lot in one of Mannheim’s most desirable enclaves, this home offers an elegant balance of light-filled living and thoughtful design. Step inside to a dramatic great room where 20-foot ceilings, a striking palladium window, and gas fireplace create an airy yet inviting atmosphere ideal for both quiet evenings and lively gatherings. The kitchen has been fully renovated with modern cabinetry, granite countertops, and quality finishes, anchored by an island that invites conversation and casual dining. An adjoining eating area framed by large windows offers a perfect everyday dining space, while the bright four-season sunroom with heated floors brings the outdoors in, through doors to a private stone patio and an expansive fenced yard with mature gardens and a newer shed—an ideal backdrop for family barbecues or relaxed afternoons. The main-floor primary suite provides a peaceful retreat with a generous walk-in closet and spa-inspired ensuite, while upstairs, three additional bedrooms and a full bath offer comfort and flexibility for family and guests. The finished lower level extends your living space with a cozy gas fireplace, recreation and game area, a 4-piece bath, and a versatile unfinished room ready for a fifth bedroom, office, or studio. Impeccably maintained and move-in ready, this home is minutes from scenic trails, and offers quick connections into Waterloo, shopping at The Boardwalk, and access to Highway 7/8. (id:60626)
RE/MAX Twin City Realty Inc.
91 Wilf Morden Road
Whitchurch-Stouffville, Ontario
Welcome to your next chapter in one of Stouffville's most family-friendly neighbourhoods. Step inside to a bright, combined living and dining area with large windows that fill the space with natural light. The semi-private kitchen and breakfast area feature quartz countertops, high-end stainless steel appliances, tile flooring, lots of cabinetry and built-in shelves, and a walk-out to a beautiful backyard complete with patio stones, a playground for kids, and a storage shed. Upstairs, you'll find a rare and welcoming family room that becomes the heart of the home, offering a cozy space to unwind in the glow of natural light. Just a few steps up, three spacious bedrooms await, including a primary suite with a walk-in closet adorned with hardwood floors, creating a warm and inviting feel throughout. The finished basement expands your living space with a rec room, an additional bedroom with ensuite bath, and a separate storage area, ideal for growing families or visiting guests. This home offers thoughtful upgrades, including hardwood floors, an updated kitchen, and added outdoor living spaces. You'll love the unique layout with the upstairs family room, the front stone entrance that adds to its curb appeal, and being one of the larger homes on the street. Located close to schools, Main Street, parks, trails, Stouffville Go station, and with easy access to Markham and major highways, this is the perfect place to put down roots and build memories for years to come. (id:60626)
RE/MAX Hallmark Realty Ltd.
45297 Soowahlie Crescent, Garrison Crossing
Chilliwack, British Columbia
YOU will LOVE this Charming Gore Brothers 5 Bed, 4 Bath Home with Basement Suite and Stunning Outdoor Living Space! Situated on one of Garrison Crossings best streets just walking distance from all levels of schools, the river, shops, parks and the Leisure Centre. This home Features quartz Kitchen Counters, hardwood floors, a hot tub, and a Cozy Gas Fireplace. This home is perfect for the growing family that prioritizes the Garrison Lifestyle, entertaining, and outdoor living space. This 2010 home has been well looked after and maintained by the original owners. Book your showing today! (id:60626)
Real Broker B.c. Ltd.
15105 108 Avenue
Surrey, British Columbia
Great opportunity here !!! Superior Guildford Location, existing rancher needs some TLC great bones and could be fixed up however selling as is where is, as mostly land value . This is a Builder alert , under new Surrey rules this property falls within major bus route , meaning this home qualify's for 6 units RE houseplex & 2 coach homes on this property. Very quiet location , 7200 sqft lot with 68 ft frontage and is on back lane. Fabulous commutor access. Well worth a look. (id:60626)
Homelife Benchmark Titus Realty
91 Larwood Rd
Campbell River, British Columbia
Live the West Coast Dream in Willow Point Welcome to this immaculately maintained, custom-built home in the heart of Willow Point—where quality, comfort, and lifestyle come together. Offering 2,687 sq ft of thoughtfully designed living space, this 4-bedroom, 4-bathroom home includes a fully self-contained 1-bedroom, 1-bathroom suite with a private entrance. Whether you’re accommodating extended family, guests, or looking for mortgage-helping potential, the layout offers flexibility to suit your needs. The chef’s kitchen is a true centerpiece, featuring an oversized island, abundant cabinetry, and stainless appliances—perfect for cooking and entertaining. From the open-concept main living area, step out onto the full-length upper deck and soak in stunning panoramic views of Discovery Passage. Warm, inviting, and spacious, the home is ideal for both everyday living and hosting. Additional features include a triple garage and separate workshop—ideal for storing and maintaining all your West Coast toys. Looking for more space? The adjoining 0.247 acre panhandle lot is available to be sold with the home to make this an estate property just under a half acre at 0.43 for $385,000. Situated just steps from beach access at Larwood Park and walking distance to all the amenities of Willow Point, this is a rare opportunity to enjoy oceanside living in one of Campbell River’s most desirable neighbourhoods (id:60626)
Royal LePage Advance Realty
21 Nuffield Drive
Toronto, Ontario
Welcome to 21 Nuffield Drive, a spacious and versatile 4+1 bedroom, 3 bathroom detached 4 level Sidesplit in the heart of Guildwood Village. Situated on a large 50x105 ft lot backing onto the scenic 7-acre Guildwood Village Park, this home offers 1,586 sqft above grade plus a fully finished basement ideal for multi-generational living or rental income potential. The upper levels feature 3 bedrooms, a full kitchen, a 4-piece bathroom, and new luxury vinyl flooring throughout. The main level includes a 4th bedroom, a 3-piece bathroom, a kitchenette, and a bright living room with floor-to-ceiling glass doors that walk out to a fully fenced backyard oasis with direct access to park trails. The finished basement offers a complete self-contained suite with a 5th bedroom, kitchen, 4-piece bath, and laundry. Enjoy an attached 1-car garage, private driveway parking for four, and unbeatable proximity to Guildwood Junior PS and St. Ursula Catholic School via the backyard path. Located in one of Toronto's most charming and tightly knit communities, Guildwood is known for its quiet, tree-lined streets, strong sense of community, and natural beauty. Residents enjoy access to Lake Ontario, the Guild Inn Estate, waterfront trails, excellent schools, and convenient access to TTC, GO Transit, and shopping making it a true hidden gem on the city's East side. (id:60626)
Royal LePage Estate Realty

