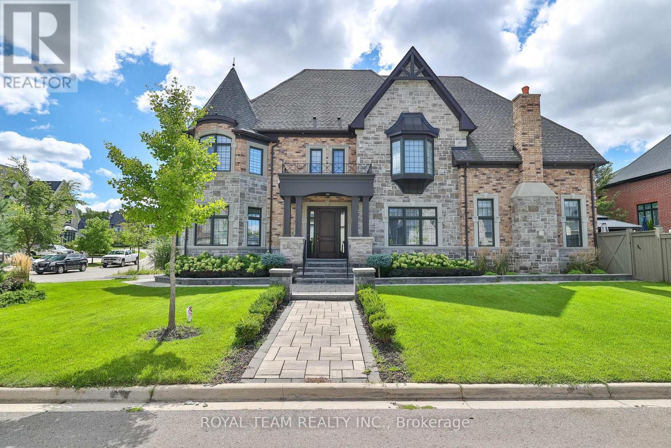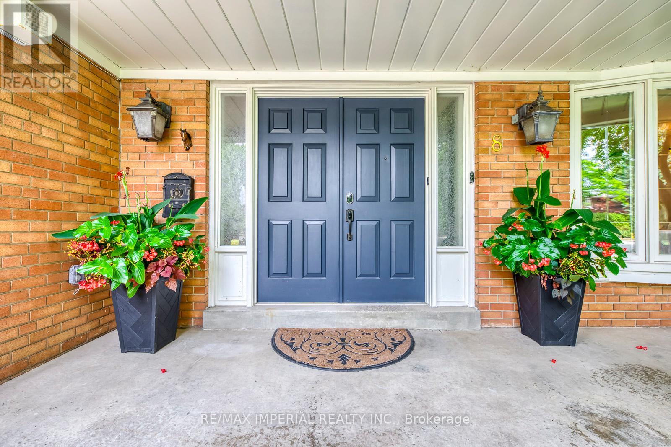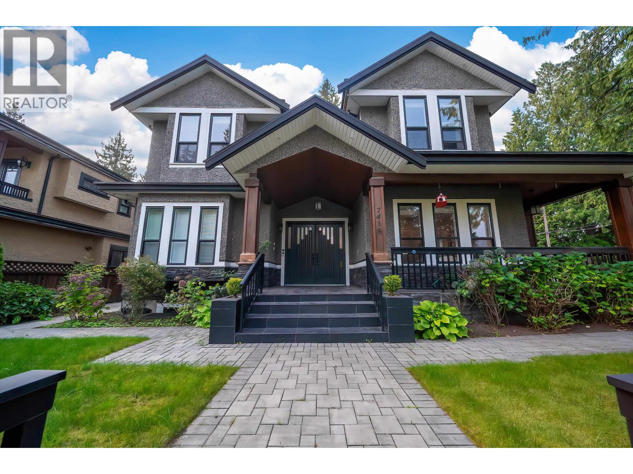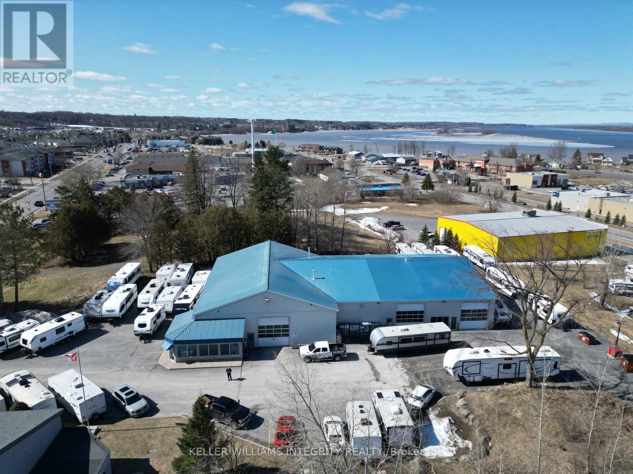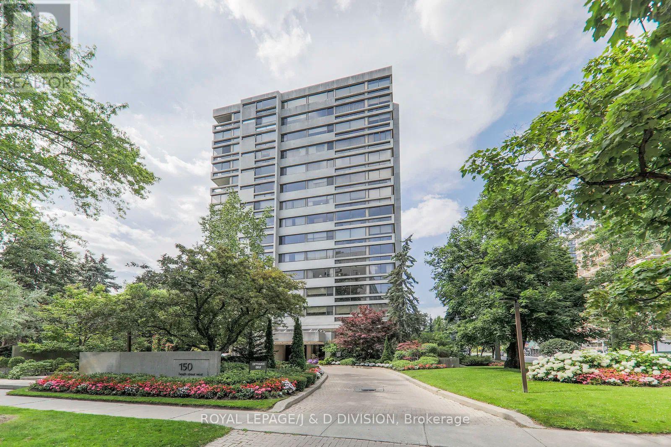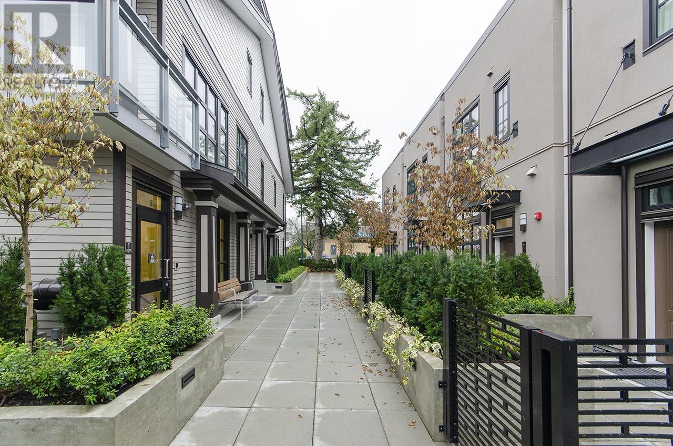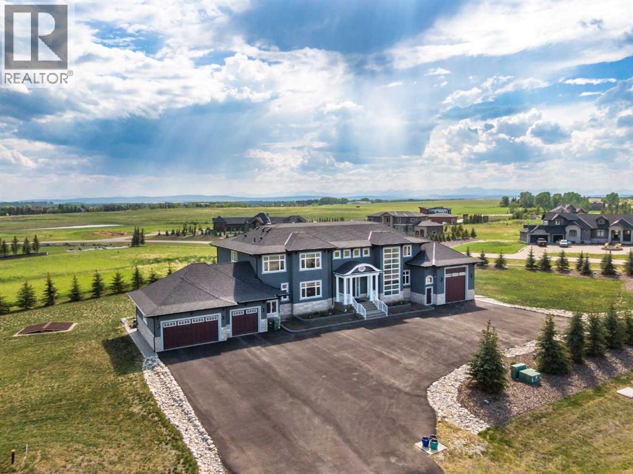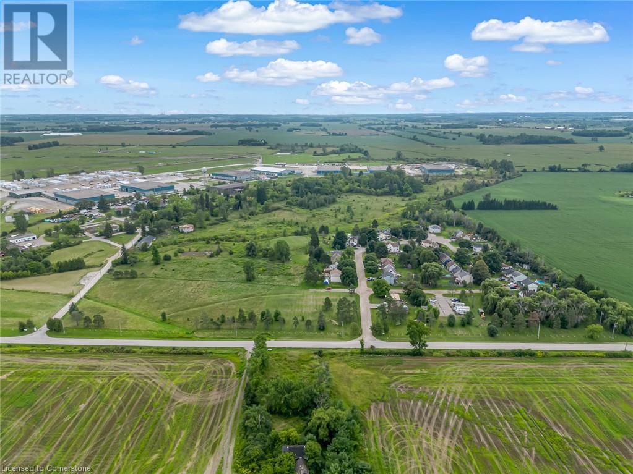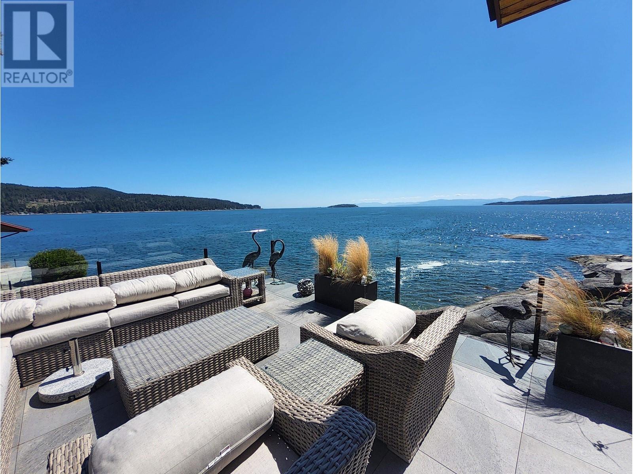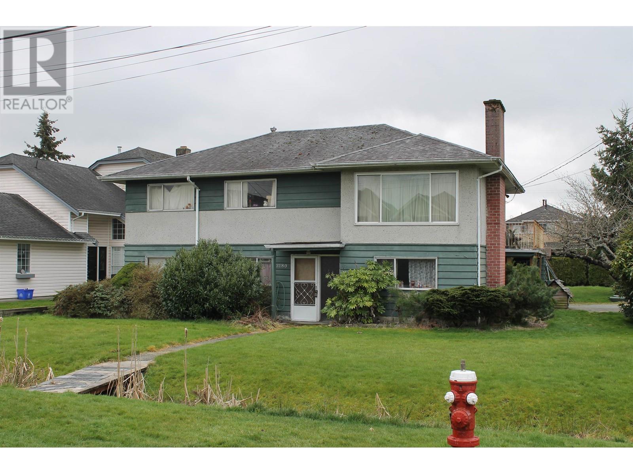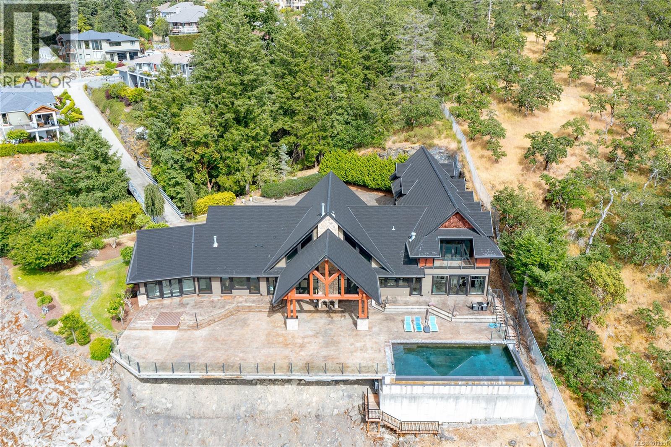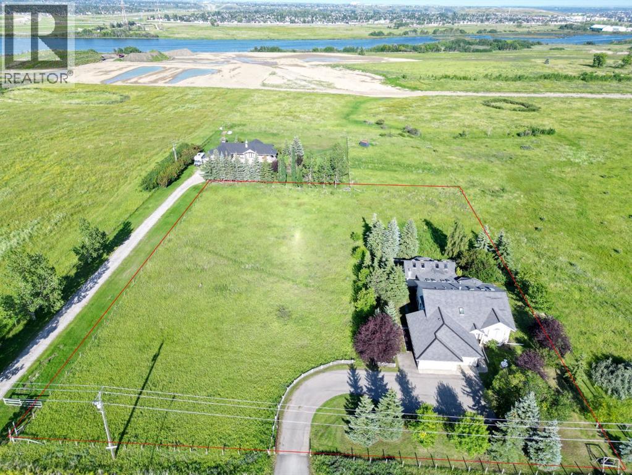1 Ria Court
King, Ontario
Luxurious Custom Residence in the Prestigious Castles of King! This elegant showpiece was inspired by the Model Home and upgraded with all the bells and whistles, offering approx 5,000sq/ft of exquisite living space with 5 bedrooms, 6 bathrooms, and refined finishes throughout. Designed for todays lifestyle, the home features soaring 10 ft ceilings on the main, 9 ft ceilings on the second and basement levels, and a dramatic cathedral living room that creates a sense of grandeur.The thoughtfully planned layout includes two main-floor offices, ideal for working from home, and four spacious bedrooms upstairs, each with its own ensuite for ultimate comfort and privacy. Retreat to the spa-inspired primary ensuite with Calacatta porcelain finishes, frameless glass shower, freestanding soaker tub, and marble counters. The chefs kitchen is a true masterpiece, boasting Wolf and Frigidaire appliances, a Marvel beverage centre, Bosch dishwasher, Sharp microwave drawer, Blanco Silgranit sink, and Calacatta quartz counters. The kitchen also features a large built-in breakfast table! Elegant 5 hand-scraped hardwood, crown moulding, custom millwork, and smart-home upgrades elevate every space. Outdoors, over $150,000 was invested in professional landscaping including stone walkways, a composite deck, two gazebos, outdoor fireplace table, sprinkler system, and gas lines for both BBQ and fireplace. A stone and brick elevation, 2-car garage plus 5-car driveway, and security cameras complete this remarkable property! See the feature sheet attached for a full list of everything this exquisite home has to offer!A true masterpiece of luxury and sophistication, this exceptional home offers unparalleled comfort in one of the most sought-after neighborhoods in prime King city location! (id:60626)
Royal Team Realty Inc.
8 Medalist Road
Toronto, Ontario
Welcome to 8 Medalist Road. Nestled on leafy Medalist rd., stands this tucked away gem of an impeccably cared-for 4+1 bedroom home in the coveted St. Andrews neighbourhood. Approximately 5,000 Sq. Ft. of total living space on a Pie-Shaped Lot which widens to 104 feet at the rear. Beautifully landscaped front and side gardens offer a welcoming and romantic first impression, hinting at the elegance that continues inside. Winding staircase, elegant living and dining Rms, sun-lit family Rm with large glass bay windows offers a stunning view of the backyard with in-ground pool surrounded by mature trees, 2-tiered deck and lush landscaping, an oasis and retreat right at the backyard. Fully renovated and open concept kitchen perfect for entertaining. Upstairs, you will find four very practical and comfortable bedrooms. Oversized Primary bedroom W/Lux 5Pc Ens & a large with 4 double doors dressing Rm. The other bedrooms are very spacious. Lower level w/ a large Rec & Games Rms. A professional Gym & a guest/nanny Rm w/full bath. Additional features include a side door leading to the backyardan outdoor shower for pool. Hot water heater (2019, owned) widening Driveway (2020), Back yard Fence (2021), pool liner(2024) etc.This property offers the perfect balance of tranquil family living and top-tier education. Wide boulevards between street & sidewalk for safety and beauty, close proximity to top public and private schools/clubs. In five minutes you can be at Bayview Village, on HWY for access to cottage/airport, York Mills station, Tournament Park, Granite/Cricket Club or stay home to enjoy life on St. Andrews Park in this idyllic community. (id:60626)
RE/MAX Imperial Realty Inc.
7418 Stanley Street
Burnaby, British Columbia
Welcome to Buckingham Heights. This 4324sf custom home on a 7500sf corner lot showcases refined design and superior craftsmanship. The main floor offers a grand entrance, formal living and dining rooms, and a chef´s kitchen with Caesarstone counters, Sub-Zero and Wolf appliances, and a large island, flowing into a family room and covered deck. Upstairs features 4 generous bedrooms, including a luxurious primary retreat with steam spa ensuite. The lower level is complete with a theatre, wet bar, games room, and a 2-bedroom suite with separate entry. Comfort is ensured with A/C, radiant heating, and a full security system. Steps to Deer Lake and Buckingham Elementary, with easy access to Metrotown and Hwy. A true statement of elegance. (id:60626)
Nu Stream Realty Inc.
2724 Laurier Street
Clarence-Rockland, Ontario
Great for any industrial use, RV, truck, auto sales and service, or retail. Situated next to Home Hardware on the main retail street in Rockland. Currently operating as an RV repair shop and sales centre. Vacant possession available, or can be purchased with a quality tenant in place for an investor. The building features 3 large bays each with drive-in and drive-out 14 feet high roll-up doors. A total of 10,791 square feet inclusive of the ground floor area (10,196 sf) and mezzanine (595 sf). Ground floor has a reception office with air conditioning, three bays, and interior offices. Plenty of power with 400 amp 600 volt service distributed to sub-panels in each bay. Two suspended forced-are gas heaters in each bay. Access to highway 174. Proximity to other major retail and automotive dealers. Rare opportunity to acquire a facility designed for large vehicles. Ceiling height is 15 "6" clear. Sizeable lot with ample parking. A phase 2 environmental report concludes the site is within the ministry of environment's acceptable standards. Lovely view of the Ottawa river as the property sits above highway 174. Building was constructed in 1998 and expanded in 2000 and 2007. Very clean and well-kept. (id:60626)
Royal LePage Integrity Realty
203 - 150 Heath Street W
Toronto, Ontario
Nestled in an iconic luxury boutique building, well-situated in Forest Hill, this extraordinary residence offers both space and opportunity. Spanning two suites, this 3 bedroom plus library, 3 bathroom condo, with 3 parking spots, offers over 3100 square feet of living space. The expansive open concept living, dining and den, is bathed in natural light from floor-to-ceiling windows, offering tree-top views from all vistas. An updated kitchen with high-gloss blue cabinetry, granite countertops, and upgraded stainless steel appliances bring modern artistry to the home, while a walk-through pantry and dedicated laundry closet add everyday practicality. Three serene bedrooms offer privacy and comfort. The first, tucked behind designer pocket doors, features a four-piece ensuite and a wonderful west picture window. Down the wide hallway, an oversized library provides wall-to-wall custom built bookshelves and a picture window overlooking the lush greenery. The sunken primary suite feels like a private spa with two sets of closets, wall-to-wall windows, a dedicated solarium, and a six-piece ensuite with double sinks, a soaking tub, and separate shower. A third bedroom with ensuite completes the space. Throughout, generous proportions and thoughtful details evoke a sense of enduring elegance. Life here is effortless - with five-star amenities including a newly redesigned lobby, 24-hour concierge, fitness and party rooms, guest suite, valet parking, and car wash. Close to UCC, BSS, The York School, and perfectly located at Avenue and Heath, this home offers the best of city living within the quiet grace of Forest Hill. (id:60626)
Royal LePage/j & D Division
2793 Alamein Avenue
Vancouver, British Columbia
One of 6 Luxurious townhome in Arbutus Ridgel 1877sq ft house like 3 level living space. 3 bedrooms up and one at entrance level(good for rental/elderly/guest) .High ceiling grand foryer. Chef's dream kitchen with Gaggenau appliances, 3° Quartz countertop, wood-veneer cabinetry & eating area. Bright living room with sliding door for privacy. Spacious dining room/recreation room. Mountain & city view from private rooftop deck. Engineered oak hardwood flooring, custom shelfing with LED lighting, Control 4 smart home systems, side by side 2 car parkin with EV charging station. One block to Trafalgar Elementary & park. One of a kind. Show & sell. (id:60626)
Macdonald Realty
31103 Windhorse Drive
Rural Rocky View County, Alberta
Welcome to Windhorse Manor, where refined luxury meets awe-inspiring mountain views. Built in 2020, this architectural showpiece offers a total of 7,954.4 square feet (including basement) of impeccably crafted living space, including a fully finished basement. With 6 bedrooms and 8 bathrooms, every inch of this home exudes elegance, functionality, and thoughtful design.Step into the grand foyer and be greeted by an open-to-below layout that frames the panoramic Rocky Mountain backdrop—an ever-changing masterpiece visible from every angle. Expansive windows bathe the home in natural light, highlighting the exceptional craftsmanship and timeless finishes throughout.At the heart of the home lies a gourmet kitchen designed for culinary excellence, featuring top-tier built-in appliances, an oversized island, and a separate spice kitchen. 9-foot ceilings and engineered hardwood floors create an airy, sophisticated atmosphere ideal for everyday living and entertaining alike.Host with ease on the spacious deck and patio, complete with a BBQ gas line—perfect for summer gatherings and alfresco dining. Downstairs, discover a full entertainment oasis: a private home theatre, home gym, recreation room, and wet bar, complemented by a stunning wine cellar. There’s even space allocated for your very own sauna retreat.Car enthusiasts will appreciate the heated triple car garage plus a dedicated RV garage, offering ample room for all your vehicles and toys. Every detail of this home has been curated to enhance your lifestyle.Nestled in the prestigious, serene community of Windhorse Manor, this estate combines tranquility with convenience—set against the beauty of Alberta’s natural landscape.Don’t miss your chance to own this truly unparalleled residence. Contact us today to book your private showing and step into the luxury of Windhorse Manor. (id:60626)
RE/MAX Real Estate (Mountain View)
274 Army Camp Road
Hagersville, Ontario
Incredible opportunity to own a 66-acre income-generating property with built-in upside. This unique parcel features 31 residential homes (8 rentals; all 31 homes on land leases), providing consistent, low-maintenance revenue. The site also includes three industrial buildings, with approx. 20,000 sq. ft. of currently vacant space. One building is vacant—ideal for an owner-operator—or lease it out for additional income. One building of approximately 15,000 square feet currently has no active lease in place, offering flexibility for repositioning. Located in Haldimand County, this mixed-use property also boasts significant excess land on the industrial side—perfect for outside storage, equipment, or future expansion. Whether you’re looking to occupy, invest, or redevelop, this property offers diversified income streams, land value, and growth potential—all for under $85/sq. ft. of built industrial space. This is a rare opportunity to own a large-scale asset with cash flow, control, and flexibility. (id:60626)
Keller Williams Edge Realty
9217 Truman Road
Halfmoon Bay, British Columbia
Spectacular waterfront home that includes the adjacent lot for a total of .4 acre and 150 feet of waterfront. A quiet, private home with over 3100 square feet of living space, Incredible ocean views from almost every room in the house. The wooden beams and pillars give this home that comfortable, warm, west coast feel. On the main floor, walk out of the living room or the bedroom onto the large deck. Walk out of the rec room on the lower level, onto another beautiful southern exposure deck. Launch your kayaks and paddleboards and enjoy all that this double lot and water access property has to offer. (id:60626)
Parallel 49 Realty
RE/MAX Oceanview Realty
3180 Georgia Street
Richmond, British Columbia
Rarely Available and Desirable corner "Double Lot" in a quiet and convenient location of Steveston Village (away from the cars and traffic of the Village Centre yet within walking distance, as well as close to Dyke Walks and Garry Point Park). BONUS: According to City of Richmond, This is already 2 Legal Lots (Lot 10 and 11 - check in Photos for copy of City Map - 2 separate PID's) so no extra costs ($100,000 - $150,000) or inconveniences of subdivision required. However Buyer to verify information themselves to their own satisfaction. Lots of different options for new houses with corner lot. House is occupied, so please do not enter property without first talking to Listing Agent. Thanks (id:60626)
Macdonald Realty Westmar
1 6222 Lower Chippewa Rd
Duncan, British Columbia
West coast contemporary masterpiece rests atop the hills of Maple Bay with breathtaking views of the Cowichan Valley! Drive over your own private bridge onto a stamped concrete courtyard and experience architecture at its finest! High ceilings (peaks at 29'), almost floor to ceiling low E tinted windows to take in the outstanding views, heated granite floors throughout the entire main level, a granite island kitchen to die for (24' x 20' + separate 10' x 12' pantry!), and a 1200+ sq ft primary bedroom wing with the most alluring ensuite & dressing room are a few outstanding features that this phenomenally spacious home offers. With 3 spacious bedrooms, 4 deluxe bathrooms and 2 stone natural gas fireplaces, there is room for every member of the family. Enjoy the infinity pool from the large concrete /slate decks, hot tub, shower room, large sitting area with the outdoor stone pizza oven. The South boundary adjacent is an Ecological Reserve. Far too many custom features to mention. (id:60626)
Pemberton Holmes Ltd.
19008 Sheriff King Street Sw
Calgary, Alberta
WOW!!! 2.10 Acres of prime development land in the SW community of Silverado. Current zoning is S-FUD. This property borders a larger property which is currently seeking a rezoning for mixed use and a 1.31 acre park plus being surrounded by new construction. A large occupied bungalow built in 2000 is on the property with a triple attached garage plus lower level development. The site is close to public transportation, schools and shopping with very easy access to all major roadways creating a convenient life style.. This is a great opportunity for an immediate re zoning application for development or as a live in holding property. Sites like this are seldom available and show great potential. (id:60626)
RE/MAX Realty Professionals

