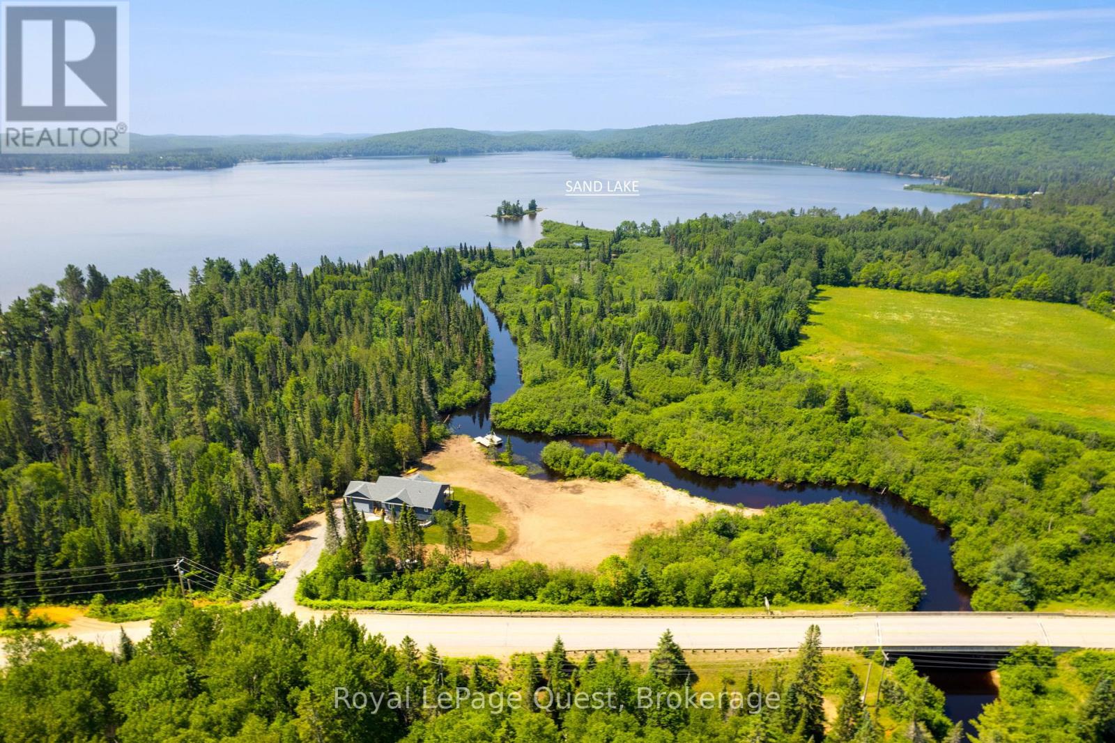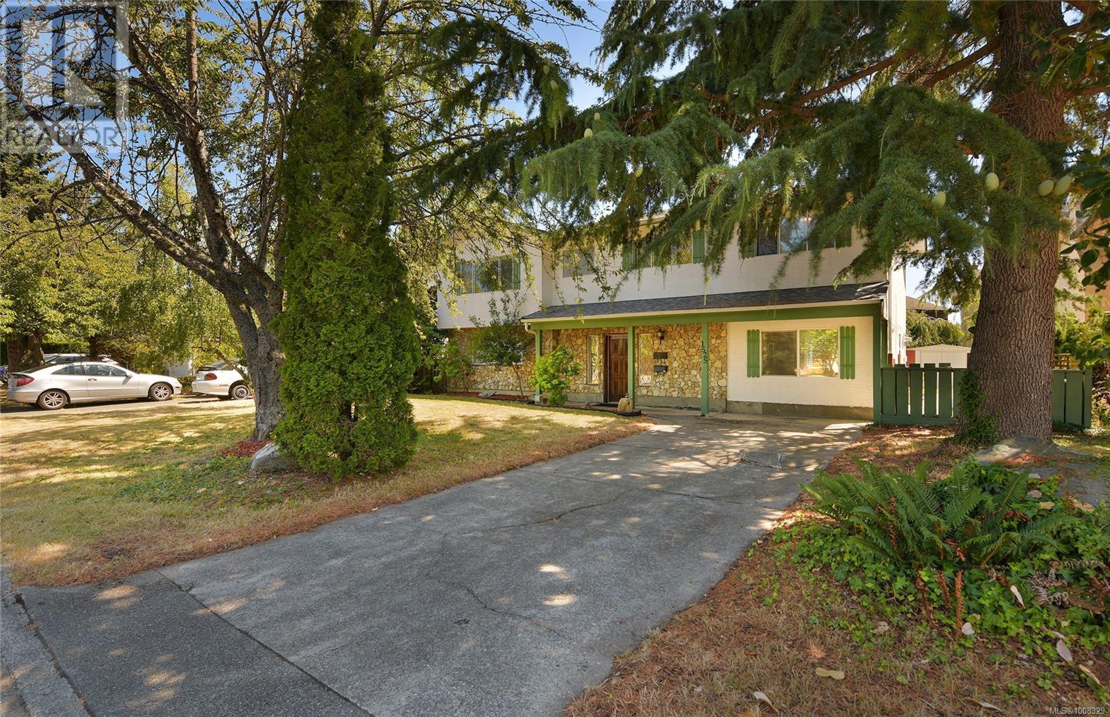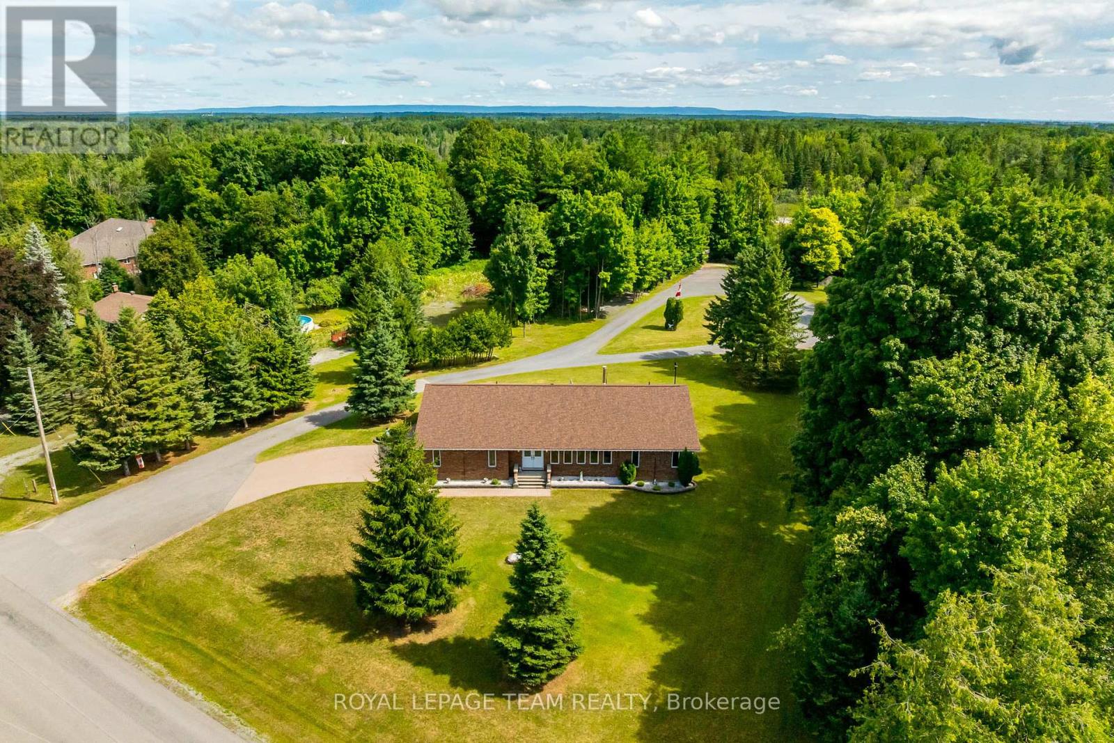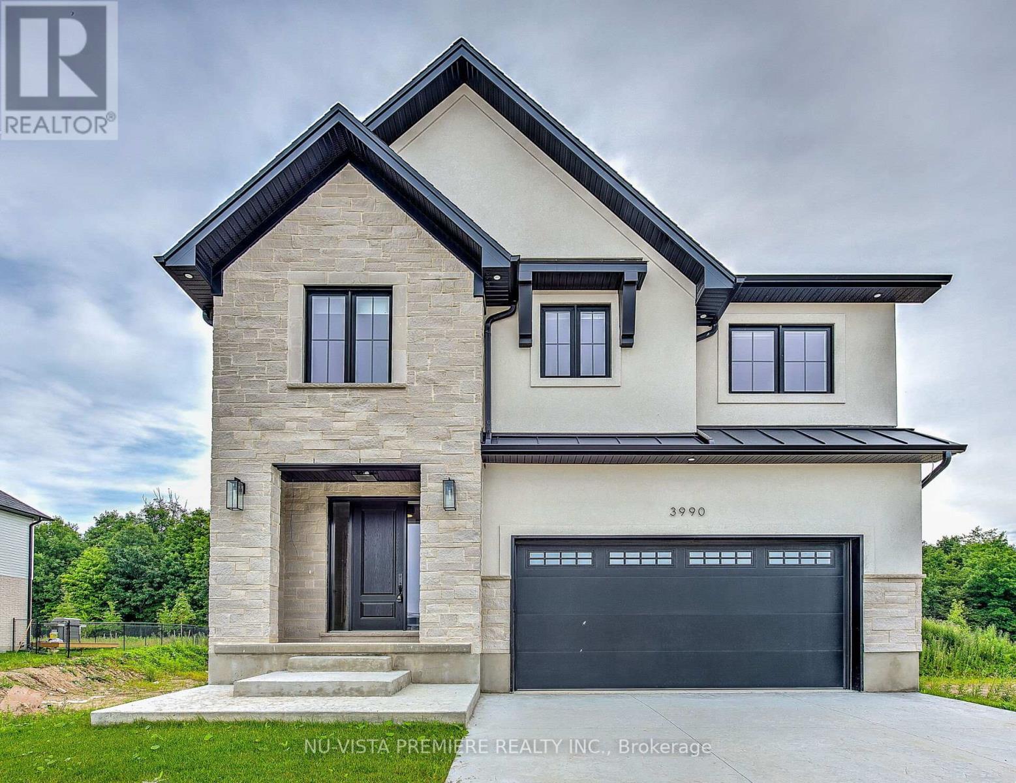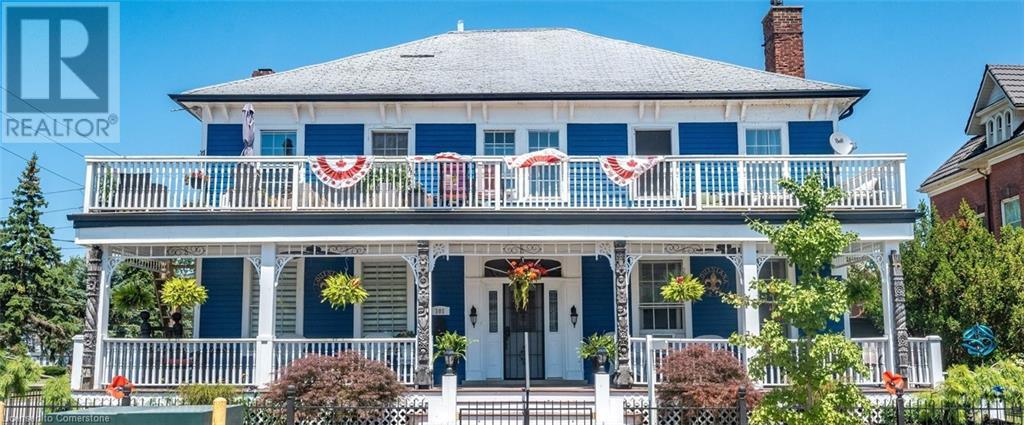95 Etherington Crescent
Hamilton, Ontario
Rare opportunity to own a home with NO REAR NEIGHBOURS on one of Binbrook's most sought-after crescents! This lovingly maintained beauty is sure to impress from the moment you step into the striking foyer, which features soaring ceilings and loads of natural light. The great room offers a beautiful natural-gas fireplace and ample space for dual sitting areas, and flows beautifully into the eat-in kitchen, where you'll find high-end Fisher & Paykel appliances and loads of storage space. The adjoining formal dining room offers a fabulous entertaining space, and a main level mud/laundry room and 2pc powder room complete the main floor. Travel upstairs to find a bright and airy loft overlooking the great room, as well as a 4pc bath and two large bedrooms, one of which features a walk-in closet. The upper level is complete with a huge master suite, which offers a 4pc ensuite and walk-in closet. The fully finished basement features oversized windows, which bathes the space in natural light. A large rec room is kept cozy with a second gas fireplace, and is functionally laid out with a flex space that can be used as an office, gym or play area. A fourth bedroom features ensuite privileges to a luxurious 4pc bath, and an abundance of storage ensures plenty of room for a growing family. The backyard is an entertainers dream, with a stunning heated saltwater pool, gorgeous hardscaping, an elevated deck and a spectacular view of the Binbrook trail. Located on a quiet cul-de-sac within walking distance to parks, groceries, restaurants and loads of amenities and only a short drive to shopping malls, Hamilton and major arteries, this gorgeous home will not last - don't miss out on this opportunity! (id:60626)
RE/MAX Escarpment Realty Inc.
4400 518 Highway East
Kearney, Ontario
Welcome to this peaceful retreat on close to 2 acres & picturesque riverfront property. Located in a private setting, this quality built new home or cottage offers a year round escape from the bustling world. Upon entering you are greeted by luxury & natural beauty that permeates throughout the entire residence. The main level offers an open floor plan, seamlessly blending the living, dining, and kitchen areas, incredible views, wood beams & vaulted ceilings, stone propane fireplace, stunning Muskoka room, massive deck running the entire length of the home, all creating an ideal space inside and out for both relaxation & entertainment. Primary bedroom w/ a river view, luxurious ensuite & walk in closet, generous sized 2nd and 3rd bedrooms, primary bath, inside entry to the garage & main floor laundry. Downstairs you'll discover a spacious walkout basement featuring a 12' long wet bar, games area, den or 4th bedroom, large bathroom and a huge family room perfect for gatherings with family and friends. Efficient in-floor heating ensures a cozy atmosphere during the colder months. With an impressive 500 feet of frontage along the Magnetawan River, you can indulge in breathtaking views, embrace the soothing sounds of nature and experience the best of both worlds while boating, canoeing or kayaking or take a minute boat ride to pristine Sand Lake, where you can engage in various water sports, activities, fishing & adventure. This home offers an exceptional location for exploring the surrounding wilderness year round.. hiking, walking and atv trails, snowmobiling, snowshoeing, skating, cross country skiing to name a few. Short drive to Kearney and a few miles away from 3 entrances to Algonquin Park. Whether you are seeking a peaceful retreat or an opportunity to engage in outdoor adventures, this property fulfills every desire. With impeccable finishes this home presents a truly exceptional living experience. Constructed with quality from the ground up...Tarion Warranty (id:60626)
Royal LePage Quest
2241 Page Road
Ottawa, Ontario
Brand-new, modern 4-bedroom, 5-bathroom home available for move-in within six months, with customizable options to match your personal style.** This stunning property features 9-foot ceilings on all three levels and an open-concept layout with an abundance of oversized windows, ensuring bright and airy interiors throughout. The main and second floors are finished with elegant hardwood flooring, adding warmth and sophistication to the home. The main floor also includes a dedicated office, a dramatic double-height ceiling in the living area, and a gourmet kitchen with quartz countertops, a large island, a walk-in pantry, and ample storage perfect for hosting gatherings or enjoying family meals. The second floor, also featuring hardwood flooring and 9-foot ceilings, offers four spacious bedrooms bathed in natural light. The luxurious primary suite includes an ensuite bathroom and a walk-in closet. A second oversized bedroom comes with its own private ensuite, while two additional large bedrooms share a well-appointed bathroom. A cozy loft area adds versatility as a lounge or study space. The convenience of a second-floor laundry room and ample storage further enhance the practicality and functionality of the home The **unfinished basement** includes a separate entrance and offers tremendous potential for future development. Whether you envision a rental suite, a recreation area, or multi-generational living, this flexible space is a blank canvas ready for your ideas. Additional highlights include a double garage, an extra-long driveway, and a landscaped yard. Located in a top-rated school district, this home is surrounded by parks, shopping centers, and offers excellent transportation options, including nearby major highways. With its sunlit interiors, premium finishes, and customizable features, this home is perfect for families seeking a modern and convenient lifestyle. **Don't miss the opportunity to make this exceptional property your dream home! (id:60626)
Home Run Realty Inc.
1525 San Juan Ave
Saanich, British Columbia
Located in a quiet, sought-after neighborhood just minutes from Mount Douglas Beach and Golf Course, this exceptional property offers incredible convenience and value. The home features an upper-level layout with 3 bedrooms plus a den/home office, including a primary bedroom with ensuite. The lower level offers a rare, terrific, custom-built legal walk-out suite with laundry, currently rented at $2700/month. The south-facing backyard fills with sunshine, while the large deck and workshop below add functional outdoor space. Complete with a new roof (June 2022) and gas hot water. Perfectly positioned near top schools, the University of Victoria (10 min), Gordon Head Rec Centre, and soon the new University Heights Mall. Just a 2-minute walk to Shelbourne bus routes and close to biking trails like the San Juan Greenway and Galloping Goose. Ideal for first-time buyers, families, or savvy investors looking for a versatile property in an unbeatable location. (id:60626)
RE/MAX Camosun
634 David Manchester Road
Ottawa, Ontario
Custom 2,541 Sq Ft All-Brick Bungalow above grade, on a nearly 2 acres property perfect for Contractors & Entertainers alike! Welcome to this spacious and solidly built home, positioned for endless sun offering great potential to create your dream home. Set on a private, tree-lined lot just under 2 acres, this property features extensive driveways throughout ideal for contractors, hobbyists, or anyone needing space for equipment, trailers, or toys. Inside, you'll find 3 generously sized bedrooms, each with walk-in closets, and a layout designed for comfortable family living and entertaining. A charming solarium sitting area greets you at the entrance, leading into a large formal living and dining room. The heart of the home is the solid oak kitchen with abundant cabinetry, an eat-in area, and an open connection to the cozy family room with a stone fireplace and direct access to the backyard.Perfect for those working from home, the side entrance leads directly into a private office space ideal for client visits with a full bathroom and nearby laundry for added convenience. The primary room features a 3pc ensuite, large closest and 2 entries from the solarium with double doors and another entry from the hallway that brings you to two spacious bedrooms and a 3pc full bathroom with soaker tub.The nearly 1,800 sq ft finished basement was once the talk of the neighbourhood and still holds incredible potential. Designed for entertaining, it features a spacious bar, pool table area, stage, and gas fireplace plus a workshop, utility room, and cold storage.This incredible layout must be seen to be fully appreciated. The driveway leading to the home is fully interlocked that leads you to the front door and wraps around the back of the home with a large patio for entertaining outside. Enjoy peaceful country-style living while staying just minutes from Carp, Stittsville, the highway, and all major amenities. (id:60626)
Royal LePage Team Realty
19 Cranbrook Crescent Se
Calgary, Alberta
Welcome to this stunning executive home nestled in the prestigious community of Riverstone Cranston. Designed for both comfort and elegance, this 4-bedroom, 3.5-bathroom residence offers nearly 3,600 sq.ft. of beautifully finished living space across all levels. The open-concept main floor showcases a gourmet kitchen complete with quartz countertops, a sprawling kitchen island, rich cabinetry extended to the ceiling, stainless steel appliances including a built-in oven and microwave, gas cooktop with hood fan, and a dining room ideal for family meals or hosting guests. A walk-through pantry leads to a gorgeous and functional mudroom, while a private main floor office provides the perfect work-from-home setup. The inviting living room is filled with natural light, making it the perfect spot to unwind or entertain. Upstairs, retreat to your expansive primary suite featuring a spa-inspired ensuite with dual vanities, a luxurious soaker tub, and a glass-encased steam shower. The custom walk-in closet offers smart built-ins for maximum organization. Two additional spacious bedrooms, a large bonus room, upstairs laundry, and a 4-piece bath complete the upper level. The fully finished basement includes a large rec area, an additional living room, a 4th bedroom, full bathroom, and ample storage in the utility room — perfect for growing families or guests. Additional upgrades include air conditioning, a fully insulated garage, built-in speakers on every level, and updated carpet and paint on the upper two floors (2022). Step outside to your private backyard oasis featuring a spacious deck and relaxing hot tub — ideal for summer evenings or cozy winter dips. Riverstone is renowned for its luxury homes, access to stunning walking paths, nature, and upscale amenities. Don’t miss this rare opportunity to own in one of Calgary’s most desirable communities. (id:60626)
Cir Realty
Lot 5 Aurum Road
London South, Ontario
TO BE BUILT: Backing onto open fields with tons of upgrades and situated in Riverbend's newest community - Hidden Hills West. This stunning home offers an expansive 2,600 sq ft of above-ground living space, complemented by Large windows in the living area for a ton of natural sunlight coming into the home. The backyard also features a beautiful deck, perfect for hosting parties and enjoying outdoor gatherings.Inside, the layout is spacious and filled with natural light, enhanced by the large windows throughout the home. An office on the main floor provides the perfect space for work or study. The kitchen is complete with a large island and a walk-in pantry! Upstairs, you'll find four generously sized bedrooms, ensuring ample space for your family. The master bedroom boasts a spa-like 5-piece bathroom and a walk-in closet, complete with built-in organizers, providing an abundance of storage and keeping everything neatly arranged. With a total of five bathrooms throughout the home, morning routines will be a breeze. An upper floor laundry room adds to the convenience, making daily chores effortless.The home comes fully equipped with all appliances and boasts numerous upgrades, including elegant lighting fixtures, stylish feature walls, and a chic wine cooler - perfect for entertaining guests or enjoying a quiet evening at home. Location is everything. Situated close to shopping, highways, excellent schools, and various local amenities, this home offers both convenience and a high quality of life. Don't miss the opportunity to make this exquisite property your own. Experience the perfect blend of luxury, comfort, and natural beauty at. (id:60626)
Nu-Vista Premiere Realty Inc.
4123 Pincay Oaks Lane
Burlington, Ontario
Don't miss your chance to embrace the lifestyle, convenience, and strong sense of community that Tansley has to offer. This beautifully maintained 3-bedroom, 1870sqft, 2-storey home offers the ideal blend of function, style, and connection. The main floor offers a bright and airy layout with spacious living areas, a functional kitchen with plenty of storage, and large windows that bring the outdoors in. Upstairs, youll find three generously sized bedrooms including a comfortable primary retreat with ample closet space and a large ensuite bath. The finished lower level adds bonus space for a home office, playroom, or cozy movie nights. Step outside to a private, landscaped backyard, perfect for entertaining, gardening, or simply unwinding. All this just steps from parks, trails, top-rated schools, restaurants, and easy access to major highways and the GO. This home is perfect for families, professionals, or anyone looking to settle in a vibrant and welcoming community. (id:60626)
Keller Williams Edge Realty
4123 Pincay Oaks Lane
Burlington, Ontario
Don’t miss your chance to embrace the lifestyle, convenience, and strong sense of community that Tansley has to offer. This beautifully maintained 3-bedroom, 1870sqft, 2-storey home offers the ideal blend of function, style, and connection. The main floor offers a bright and airy layout with spacious living areas, a functional kitchen with plenty of storage, and large windows that bring the outdoors in. Upstairs, you’ll find three generously sized bedrooms including a comfortable primary retreat with ample closet space and a large ensuite bath. The finished lower level adds bonus space for a home office, playroom, or cozy movie nights. Step outside to a private, landscaped backyard, perfect for entertaining, gardening, or simply unwinding. All this just steps from parks, trails, top-rated schools, restaurants, and easy access to major highways and the GO. This home is perfect for families, professionals, or anyone looking to settle in a vibrant and welcoming community. (id:60626)
Keller Williams Edge Realty
101 Lock Street E
Dunnville, Ontario
Welcome to 101 Lock St E, a truly unique home in the heart of Dunnville. Quietly nestled just 1 block from the Grand River, and downtown shopping/dining, you'll enjoy being walking distance from everything Dunnville has to offer. Ample living space while collecting up to date rents from the apartments. The curb appeal grabs your attention from a distance. The massive deck with its hanging ferns, landscaping, and exotic trees, will have you enjoying your coffee a little more every morning. The main floor is great for entertaining family and friends with ample space to gather around your wood burning fireplace. The office, or bedroom, with an ensuite, and stained glass, will enable you to create your own custom space. The large kitchen, with walk-out to the back patio, and walk-out to the mudroom, will have you preparing your favorite meals and enjoying conversation in the heart of the house. The primary bedroom, with ensuite, and 3 complimentary bedrooms, provide enough space for a growing family, or multi-generational family to create their own personal space. A generous living room, small half kitchen, work room, 4-piece bathroom and a walk-out make this living space perfect for many uses. Live on in the main floor and basement unit while earning passive income from the 3 auxiliary apartments that round out this home. All three have been recently updated, including parking, 2 have in-suite laundry, up-to-date market rents and some great tenants. Step out onto your new patio, covered with grape vines, and watch everyone enjoying the inground pool with a water slide. Too cold, then look no further than the Pool Room for year round hot tubbing. Kids can enjoy the play area, all fenced in for everyone's enjoyment. Built in BBQ, fridge and prep area, lounge chairs placed to compliment everyone's tolerance of the sun, really make this home one you will create memories in for a long time! (id:60626)
RE/MAX Escarpment Frank Realty
2110 Bishops Gate
Langford, British Columbia
Beautiful park-like setting with deer, rabbits, and birds all around in a safe, family-friendly neighbourhood. Enjoy peaceful walks with easy access to dog-friendly trails, parks, recreation centres, and world-class golf, spas, and dining—from casual bites to fine cuisine. Convenience is at your doorstep, just minutes to Costco, Millstream Village, and more. Families will appreciate the newly built schools for all levels, playgrounds, and the Westshore Parks & Recreation Centre. This spacious 3,700 sq. ft. level-entry rancher style boasts 6 bedrooms and 4 bathrooms, a spacious kitchen with granite countertops and a centre island, and an adjoining family room with a double-sided gas fireplace. Vaulted ceilings enhance the sense of space and french doors lead to a front deck perfect for relaxing. The walk-out lower level offers a theatre room, wet bar and flexible space ideal for teenagers or in-laws. Priced below BC Assessment at $1,258,000—this is a good offering in today’s market. (id:60626)
RE/MAX Camosun
3073 Coast Meridian Road
Port Coquitlam, British Columbia
Investment Opportunity in Port Coquitlam! This 6-bedroom, 3-bathroom home offering over 2700sqft of living space, perfect for savvy investors and families alike, with potential for future development under multi-family zoning changes. The property features a spacious layout, a 2-bedroom suite with separate entrance, and ample parking with a double garage and tons of outdoor parking space. Located in a desirable area close to schools, parks, and shopping centers, with easy access to Highway 1, West Coast Express and future skytrain in Port Coquitlam, this property is a great opportunity! (id:60626)
Macdonald Realty


