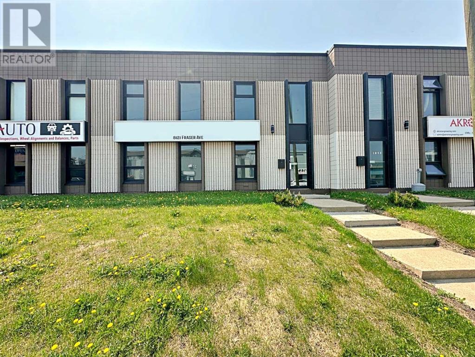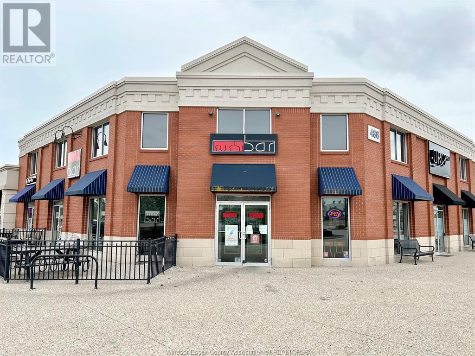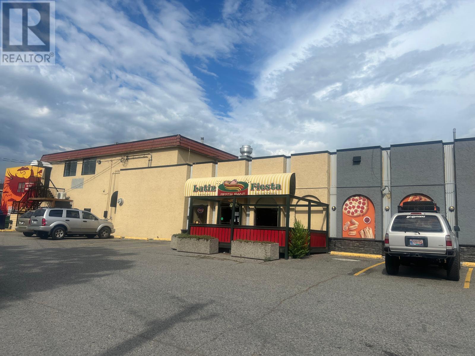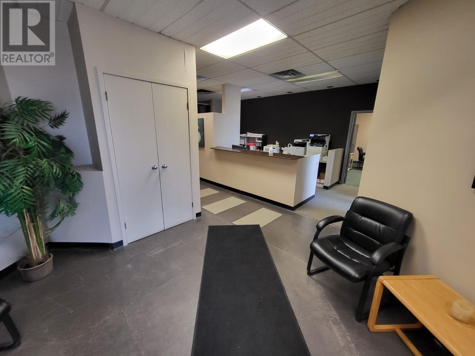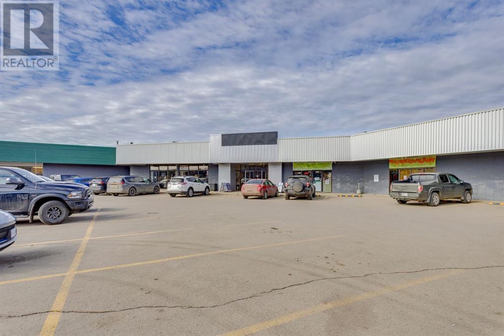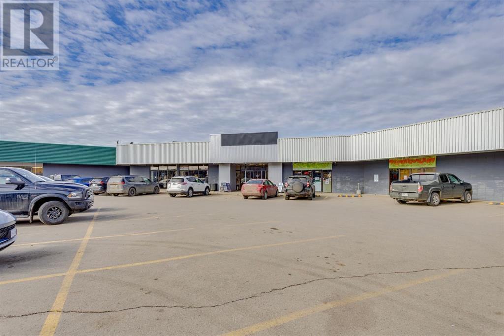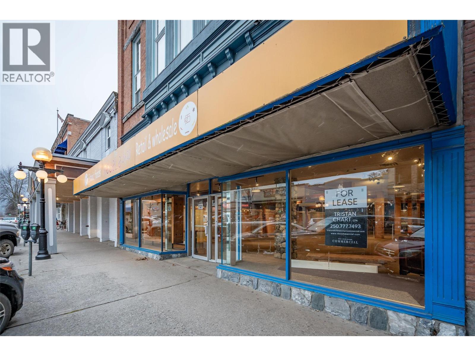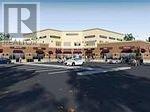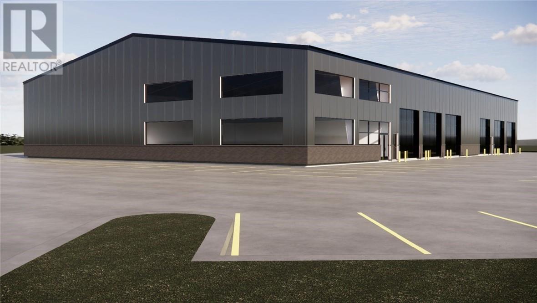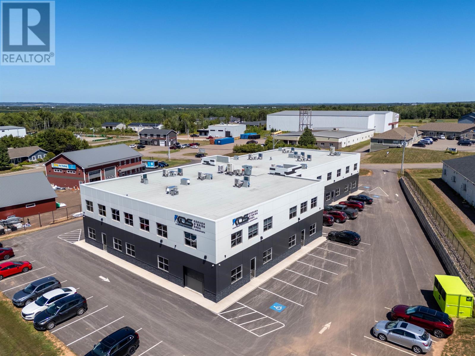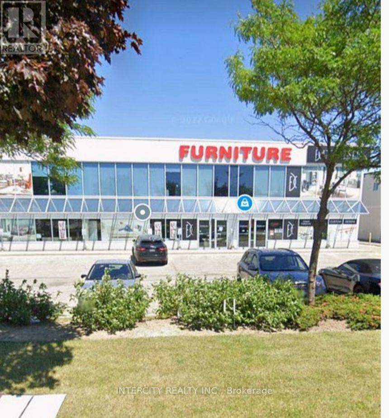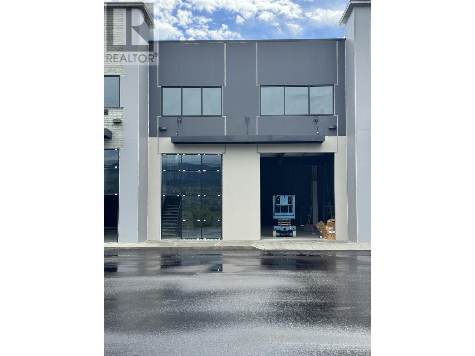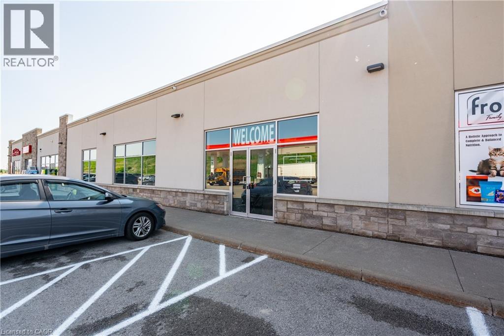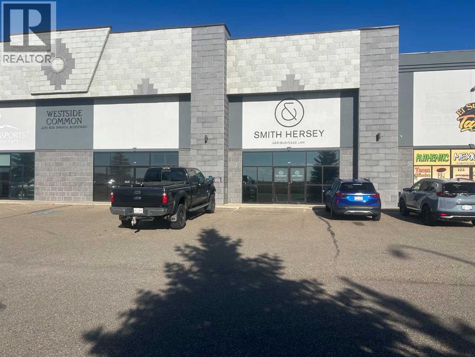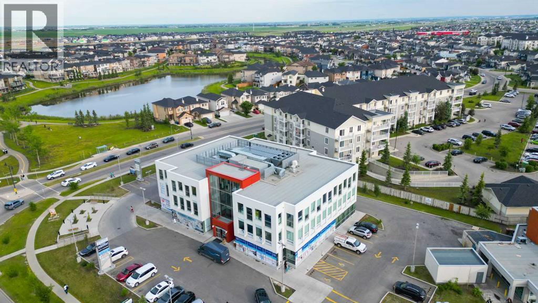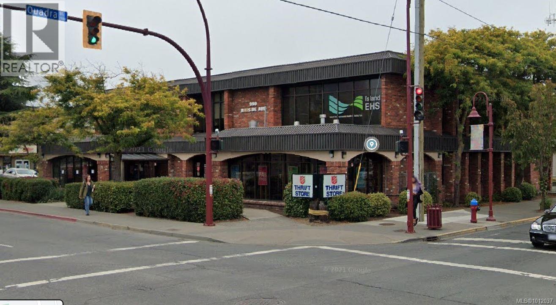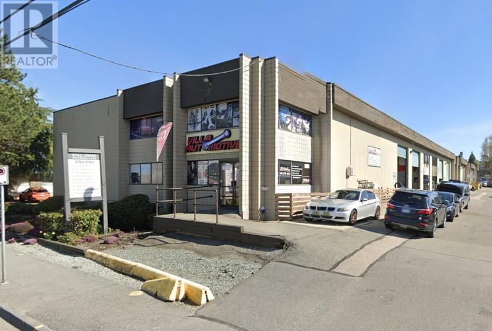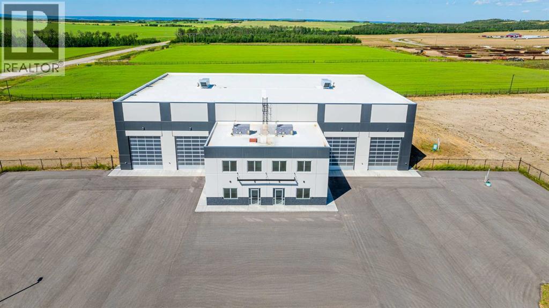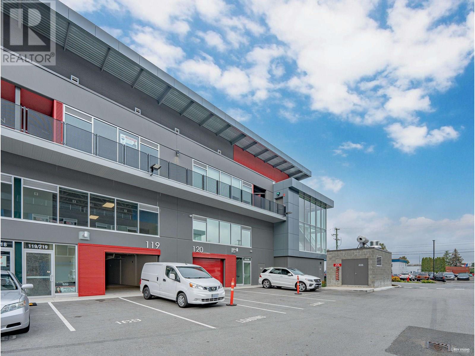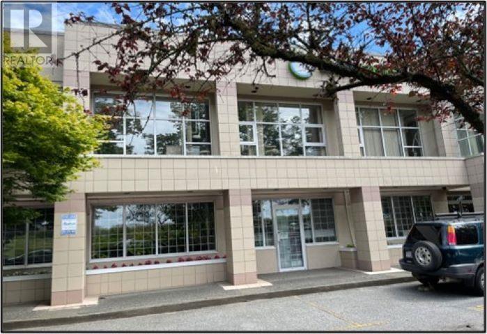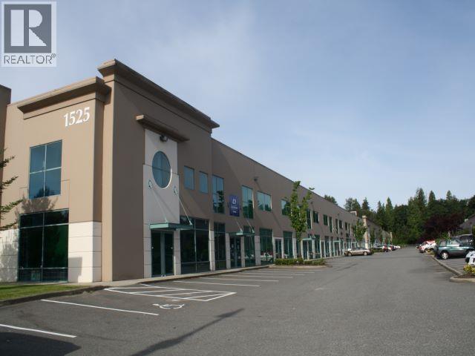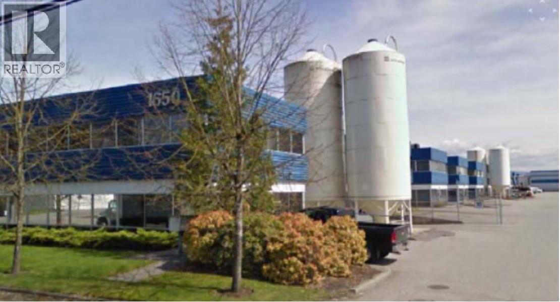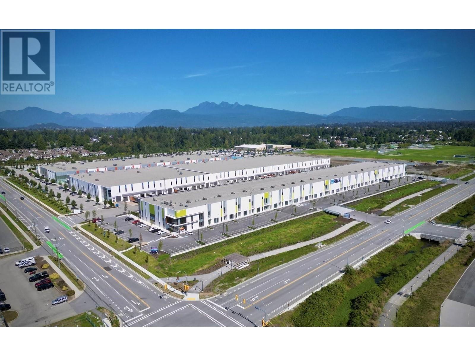8121 Fraser Avenue
Fort Mcmurray, Alberta
This ±2,850 square foot warehouse with office space is ideally situated in the heart of Downtown Fort McMurray, offering excellent exposure, accessibility, and flexibility for a variety of users. The main floor features a professionally finished front reception and lobby area, two private offices, a kitchen/staff room, two washrooms, a storage area, and a utility room. The warehouse, measuring approximately 52' x 32', includes a grade-level overhead door with convenient rear lane access, making it suitable for a wide range of business operations. An added bonus is the upper mezzanine, offered rent-free, which includes a large boardroom, an additional office, and a washroom—ideal for meetings or supplementary workspace. This property also boasts walk-up access from Fraser Avenue, with parking available at the rear of the bay. Estimated Operating costs of $5.54 PSF are affordable and include property taxes, landlord insurance, HVAC, professional management, capital and structural maintenance, lawn care, and snow removal. Utilities are metered separately for greater control over monthly expenses. Located in a prime downtown area, the property offers quick access to Highway 63 and all downtown services, making it a strategic and convenient location for any business. (id:60626)
Coldwell Banker United
486 Advance Boulevard Unit# 130
Maidstone, Ontario
Prime 1564 sq ft corner unit in the prestigious Lakeshore Oasis Plaza (EC Row & Patillo Rd). This high-end commercial plaza offers excellent exposure, surrounded by strong national and local tenants including Subway, Pizza Hut, medical offices, and professional services. The unit features large storefront windows, a private patio, and ample on-site parking. Ideal opportunity for a franchise restaurant, cafe, or retail business looking to open in a thriving, high-traffic location. Don't miss your chance to join one of the area's most sought-after commercial hubs! (id:60626)
Royal LePage Binder Real Estate
400 33 Highway Unit# D
Kelowna, British Columbia
Spacious 2nd floor office space with stunning lake views now available for lease. Approximately 1,500 sq.ft. featuring extra-high ceilings, offering flexibility for an open-concept layout or division into private offices. Ideal for a growing home-based business looking to expand. (id:60626)
Oakwyn Realty Okanagan
B 947 Memorial Ave
Thunder Bay, Ontario
***PERFECT INTERCITY LOCATION***AVAILABLE FALL 2025***High Profile. Attractive Modern up to 3778 sq. ft. Space Including Showroom/Reception And 8 Offices, Lunch Room And Board room. ***UNDER RENOVATION***CAN BE CUSTOM DESIGNED FOR YOU*** Huge Lot With Plenty of Parking. Convenient Traffic Light Controlled Entry. Zoning Is C4-A. Great Potential With Easy Access To Memorial Ave .Perfect Office Space As Well As Many Other Commercial Uses Permitted In The Arterial Commercial Zone. *TRIPLE NET LEASE* Estimated TMMI $9 psf**Lots Of Parking. 1.23 Acre Lot. *Call Anytime to View* (id:60626)
Royal LePage Lannon Realty
28, 30 Reidel Street
Fort Mcmurray, Alberta
1500 SF Retail/Office Space – River Pointe Shops, Fort McMurrayLocated in the heart of Fort McMurray’s busy downtown core, this 1,500 sq ft unit offers an affordable and flexible opportunity for retail or professional office use. The space features a developed open retail/office space , large back storage room with wet bar and access to back lane loading area.. The current configuration can be easily adapted to suit a new tenant’s needs.Situated in the River Pointe Shops—a prominent 42,360 sq ft retail center anchored by Dollarama and adjacent to Ashley Furniture—this location benefits from high visibility and strong foot traffic. Ample on-site parking adds convenience for customers and staff.Zoned SCL1 (Snye/ Clearwater Core District Commercial), this space is ideal for administrative or professional office or retail business. An excellent opportunity for businesses looking to launch or expand their presence in one of Fort McMurray’s primary commercial hubs. Basic Rent $22.00 per sq ft = $2750.00 + Additional Rent of $1250 = $4000.00 +Gst Per month. Triple Net Lease. Gas is shared expense for this bay. Call now to schedule your private viewing! (id:60626)
Royal LePage Benchmark
24, 30 Reidel Street
Fort Mcmurray, Alberta
1500 SF Retail/Office Space – River Pointe Shops, Fort McMurrayLocated in the heart of Fort McMurray’s busy downtown core, this 1,500 sq ft unit offers an affordable and flexible opportunity for retail or professional office use. The space features an open retail space/reception area, 2 private offices, large back storage room with access to back lane loading area and a file/storage room. The current configuration can be easily adapted to suit a new tenant’s needs.Situated in the River Pointe Shops—a prominent 42,360 sq ft retail center anchored by Dollarama and adjacent to Ashley Furniture—this location benefits from high visibility and strong foot traffic. Ample on-site parking adds convenience for customers and staff.Zoned SCL1 (Snye/ Clearwater Core District Commercial), this space is ideal for administrative or professional office or retail business. An excellent opportunity for businesses looking to launch or expand their presence in one of Fort McMurray’s primary commercial hubs. Basic Rent $22.00 per sq ft = $2750.00 + Additional Rent of $1250 = $4000.00 +Gst Per month. Triple Net Lease. Gas is shared expense for this bay. Call now to schedule your private viewing! (id:60626)
Royal LePage Benchmark
639 Baker Street
Nelson, British Columbia
Available for immediate occupancy is the full main floor and basement of 639 Baker Street, located in Nelson, BC. Comprising a versatile +4,971 SF main floor plus a “bonus” 393 SF mezzanine and a +3,500 SF basement, the unit represents an exciting Baker Street leasing opportunity offering a prime space suitable for office, retail, restaurant or a multitude of other commercial uses (C1 - Core Commercial zoning). This exceptional property features a flexible and spacious open-concept layout with ~37 feet of premium Baker Street frontage featuring ~15-foot ceiling heights to truss, ~120 feet of depth, three phase power, separate utility metering, rear laneway loading, air conditioning, plumbing in place for washrooms on main floor and basement, and floor to ceiling windows offering high-impact retail visibility and exposure along Nelson’s most important shopping and entertainment street. This strategic location ensures maximum exposure, providing a steady stream of shoppers and clients. Immediately adjacent businesses include Pharmasave, The Oak Hotel, RE/MAX, and RHC Insurance. (id:60626)
Royal LePage Kelowna
201 3939 Quadra St
Saanich, British Columbia
Exceptionally well maintained and updated Class B office building with strong mix of long term professional tenants including medical and health care services, accounting and dental. The building is fully air conditioned with elevator, balconies, basement storage and other on-site amenities. There are also shower facilities for cyclists and two EV charging stations. Great on-site parking for staff and visitors. Rent includes 3-4 reserved on-site parking stalls with additional area parking available for $30 per month. There is fibre optic for high tech users. Great local area amenities include a daycare, restaurants and public transit. Good pylon signage available. (id:60626)
Nai Commercial (Victoria) Inc.
11 - 1241 Strasburg Road W
Kitchener, Ontario
Great Location, Few years old Plaza built in 2022, Second Floor Unit, Many Uses Available, Condo Fee $ 631.36 (As per Status Certificate) (id:60626)
Commitment Realty Ltd.
Lot 10 Westhill Court Unit# Tbd 1
Lively, Ontario
Available Spring 2026, this Build to Suit industrial leasing opportunity is located in the highly sought-after Walden Industrial Park in Greater Sudbury. Situated on a fully serviced 2.73-acre lot with municipal water, sewer, hydro, and fiber optic services, this rare offering provides flexible configurations ranging from 10,000 to 40,000 square feet. With M3(12) heavy industrial zoning, the space is perfectly suited for a variety of industries, including light industrial, warehousing, logistics, manufacturing, and heavy industrial operations. This property offers high ceiling heights, customizable layouts with options for mezzanines, overhead doors, and loading docks, providing tenants with maximum operational space and flexibility to meet specific business needs. Positioned in one of Greater Sudbury’s most in-demand industrial areas, the location provides excellent access to major highways and key industrial customers. Contact us today to get started! . (id:60626)
Royal LePage North Heritage Realty
8 Myrtle
Stratford, Prince Edward Island
6,000 square feet. Commercial Space in Stratford Business Centre Spacious and well-located, this 6,000 sq ft commercial unit is right in the heart of Stratford?s busy Business Centre. Fully Accessible, with great visibility from the Trans-Canada Highway and plenty of parking, it?s easy for your customers or staff to get to. The open layout makes it perfect for many uses, including retail, office, or light industrial. High ceilings and bright lighting create a comfortable work environment, and the space can be customized to suit your business needs. The space may be divided into smaller units. A great opportunity to set up or expand your business in one of Stratford?s best locations. . (id:60626)
Homelife P.e.i. Realty Inc.
9 - 51 Jevlan Drive
Vaughan, Ontario
Newly divided main floor unit. Spacious commercial unit for lease in high traffic area across form the Home Depot, Tesla, Damiani Jewelers & The Brick. Close to Hwy 400 & Weston Road area. Easy access to highway. Lots of parking. Many uses possible for new tenant. (id:60626)
Intercity Realty Inc.
5460 Anderson Way Unit# 103
Vernon, British Columbia
NOW COMPLETE - This unit is 4,032SF at $9,442.67 per month plus GST and Utilities. 5460 Anderson Way offers eight commercial flex small bay strata units. This unit offers 3,076sf of main floor area and 956sf of mezzanine space, ready for tenant improvements. Located in the growing North End of Vernon, with prominent exposure to Hwy 97, these units are constructed with precast concrete insulated panels and provide individual storefronts. Each unit includes a mezzanine and the warehouse has 26 foot clear ceiling height. Also available for Sale. (id:60626)
Royal LePage Kelowna
652 River Road
Welland, Ontario
Welcome to a premium 800 sq. ft. commercial unit—flexibly divisible to suit your business needs—located in a modern, high-visibility plaza less than five years old. Ideal for medical offices, retail, or food franchise operations, this move-in-ready space is separately metered and thoughtfully designed for a variety of professional uses. Strategically positioned near Hwy 406 and Woodlawn, the plaza enjoys outstanding accessibility and exposure. Anchored by high-traffic tenants such as Tim Hortons, Petro Canada, and SmartCentres retailers including Walmart, Canadian Tire, RONA, and Mark’s, this location sees a steady stream of visitors throughout the day. Nearby landmarks like Atlas Park, a high school, and the first gas station off the highway only add to its strong customer draw. The unit features dedicated male and female washrooms, showers, and locker areas—perfect for wellness, fitness, or healthcare services. Located on the ground floor with ample on-site parking, the space ensures convenience for both staff and clients. With a long-term dental practice already operating in the plaza on a 20-year lease, this is a prime location for complementary healthcare providers such as medical clinics, physiotherapists, or pharmacies. It also presents outstanding potential for franchise food operations or professional offices. Don’t miss this rare opportunity to establish or expand your business in one of the region’s most active commercial hubs. High visibility, strong co-tenancy, and a growing community make this an unbeatable location for long-term success. (id:60626)
RE/MAX Escarpment Golfi Realty Inc.
104 And 105, 2201 Box Springs Boulevard Nw
Medicine Hat, Alberta
Office spaces #104 and #105 at 2201 Box Springs Blvd, were built in 2009 and merged into one space, combined, the two spaces offer 12 offices, a mezzanine, 1 boardroom, 3 bathrooms, and a kitchenette. Featuring tile flooring, these units provide a modern, functional layout. Conveniently located near Horizon Veterinary Services, El Super Taco, Acera Insurance, The Bolt Guys, Mattress Mattress, Princess Auto, and Costco. Units could be leased separately, if less space is required. Operating costs $4.42/sq ft (id:60626)
RE/MAX Medalta Real Estate
330, 7171 80 Avenue Ne
Calgary, Alberta
Not to miss opportunity! If you have been looking for a commercial space in established area, then your search ends here. Bringing you retail and office space in a busy northeast Taradale 80 Ave Plaza, offering unparalleled visibility and high traffic. Ideal for a variety of businesses including Medical Clinics, Medical Specialty Clinics, Vet Clinics, Labs, Radiology, Offices, Retail Stores, or other Professional Services (Law Office, Real Estate. Accountant, Mortgage Professionals etc.). This unit presents a fantastic opportunity to establish a strong presence in a thriving community. Benefit from the convenience of ample parking, excellent accessibility, and a competitive lease rate. Don't miss out on this prime location to grow your business. (id:60626)
RE/MAX Irealty Innovations
990 Hillside Ave
Victoria, British Columbia
Ground level retail unit conveniently located at the corner of Hillside Avenue & Quadra Street. Central location with great exposure and high visibility. High traffic area with easy access by car or public transit. Ample surface parking for both customers and staff. C1-QV Quadra Village District permits a wide range of uses such as retail, restaurant, financial, professional office and more. Approx. 2,100 sq. ft. available. (id:60626)
Nai Commercial (Victoria) Inc.
5150/ 5150b Still Creek Avenue
Burnaby, British Columbia
Primely located in North Burnaby between The Trans-Canada and The Lougheed Highways, this office and warehouse space enjoys quick and easy access to all market areas in Metro Vancouver. The unit features concrete block construction, window frontage for natural light, private office/showroom area, 18' clear ceilings, 12' x 16' loading door, natural gas heat in warehouse and private washrooms. Common area parking out front of unit available. Please telephone or email listing agents for further information or to set up a viewing. (id:60626)
RE/MAX Crest Realty
82, 722040 Range Road 51
Rural Grande Prairie No. 1, Alberta
An incredible opportunity to lease approximately 10,140 SF of precast concrete shop space on a 5.02-acre graveled and fenced site, with shared yard access. This immaculate building offers 8,140 SF of shop space with 33’ ceiling heights to the bottom of the truss, featuring five 16’W x 18’H overhead doors, a 110' clear span bay with two drive-through options, engineered air, and municipal water. The reinforced concrete slab is engineered and crane-ready. Included with the lease is 2,000 SF of office space laid out over two floors, thoughtfully designed with 6 offices, a lunchroom, and 3 washrooms—ideal for a single user or open the shop wall and lease both sides for a total of 20,240 SF. The site features a paved parking area, a fenced perimeter, yard lighting, compacted gravel, and multiple access points. For more information or to schedule a viewing, contact your local Commercial Realtor®. (id:60626)
RE/MAX Grande Prairie
A119 4899 Vanguard Road
Richmond, British Columbia
Great convenient location in North Richmond near shell and Alderbridge. 3,213 SF industrial unit (A119) available for sale in Alliance Partner's Vanguard development. Two-storey flex industrial space exposure to Highway 99, Shell Road and Alderbridge Way. The subject property utilizes a modern architectural approach paired with high quality construction to form a premium loft-styled space. The unit is located on the ground floor and features 22' clear ceilings, main floor with 2313sqft and mezzanine 900 sqft. ESFR sprinkler system coverage, rough-in plumbing & heating. Ready to move in anytime. (id:60626)
Sutton Group - 1st West Realty
Laboutique Realty
280 7580 River Road
Richmond, British Columbia
The subject property is located in the Southview Building just steps away from the Fraser River, near the intersection of No. 3 Road and Cambie Road. Southview Building enjoys quick and easy access to all major transportation networks such as Brighouse Skytrain Station, the Vancouver International Airport and Highway 99. This second floor office is currently set up as a dental office but boasts tons of future potential. Current features include reception area, modeling room, general production area, ceramic room, breakroom, storage room and has HVAC throughout. Thirteen (13) parking stalls also available free of charge. Please telephone or email listing agents for further details and to book a showing. (id:60626)
RE/MAX Crest Realty
112 1525 Broadway Street
Port Coquitlam, British Columbia
This 4,301 sq. ft. office/warehouse unit is located on Broadway Street in Port Coquitlam. Centralized in Greater Vancouver, this strategic location allows for convenient access to all major Metro Vancouver locations via the Trans-Canada Highway, the Lougheed Highway and the Mary Hill Bypass. The office area features nicely finished floors, private offices/boardroom, lots of windows for natural light and electric baseboard heating. The warehouse area has natural gas heating, one (1) 12'x14' (approx.) grade level loading door, one (1) 8'x10' dock level loading door, 25' ceiling height (approx.) and one (1) handicap accessible washroom. Excellent parking at front and back free of charge. Please telephone or email listing agents for further information and to book a showing (id:60626)
RE/MAX Crest Realty
114 1650 Broadway Street
Port Coquitlam, British Columbia
2,925 sq. ft. office/showroom/warehouse located on Broadway Street in Port Coquitlam. Centralized in Greater Vancouver, this strategic location allows for convenient access to all major Metro Vancouver locations via the Trans-Canada Highway, Lougheed Highway and the Mary Hill Bypass. The office/showroom features a finished front reception/showroom area, one (1) private office and one (1) washroom. The warehouse area has 3 phase power available (to be verified by Tenant), 21' clear ceiling heights, concrete tilt-up construction, forced air, gas fired warehouse heating unit and 10' x 12' grade level loading and three (3) parking stalls including loading bay. Please telephone or email listing agents for further information or to set up a viewing. (id:60626)
RE/MAX Crest Realty
316 19265 Airport Way
Pitt Meadows, British Columbia
5,147 sq. ft. office/warehouse is primely located in the Golden Ears Business Park, an industrial hub at the corner of Harris Road and Airport Way. This strategic location between Tri-Cities to the west and Port Kells to the south offers direct access to all important Metro Vancouver business locations via The Golden Ears Bridge, Lougheed Highway, Trans-Canada Highway and Highway 17. The 4,452 sq. ft. warehouse features 32'clear ceilings for efficient racking, hydraulic dock levelers and concrete loading pads, brand new concrete tilt up construction, LED lighting, ESFR sprinkler system, 9' x 10' Dock loading, 12' x 14' grade loading and 3 phase electrical. 695 sq. ft. second floor features nicely finished air-conditioned offices, excellent LED lighting, T-bar ceiling, carpeting, private offices, finished washrooms and coffee bar & sink. One (1) parking stall per every 1,000 sq. ft. included free of charge. Please telephone or email listing agents for further information and to book a showing (id:60626)
RE/MAX Crest Realty

