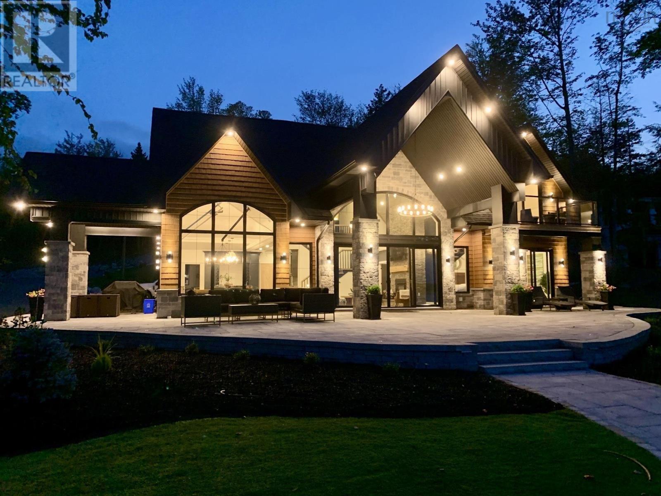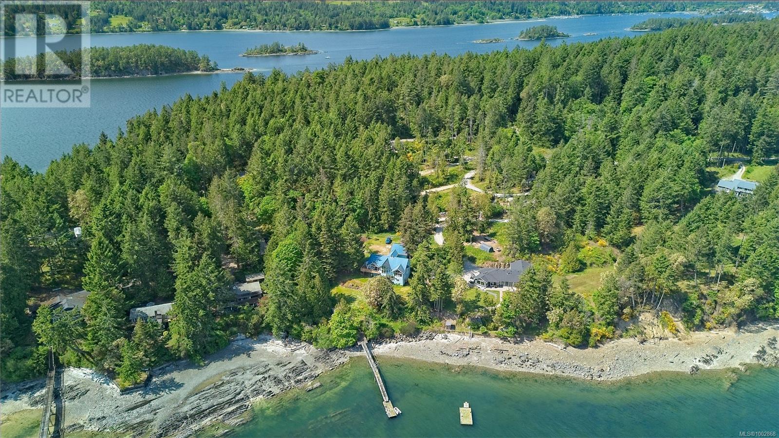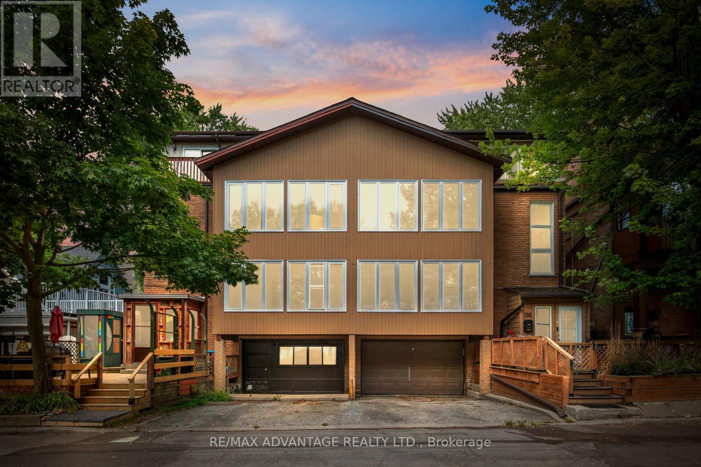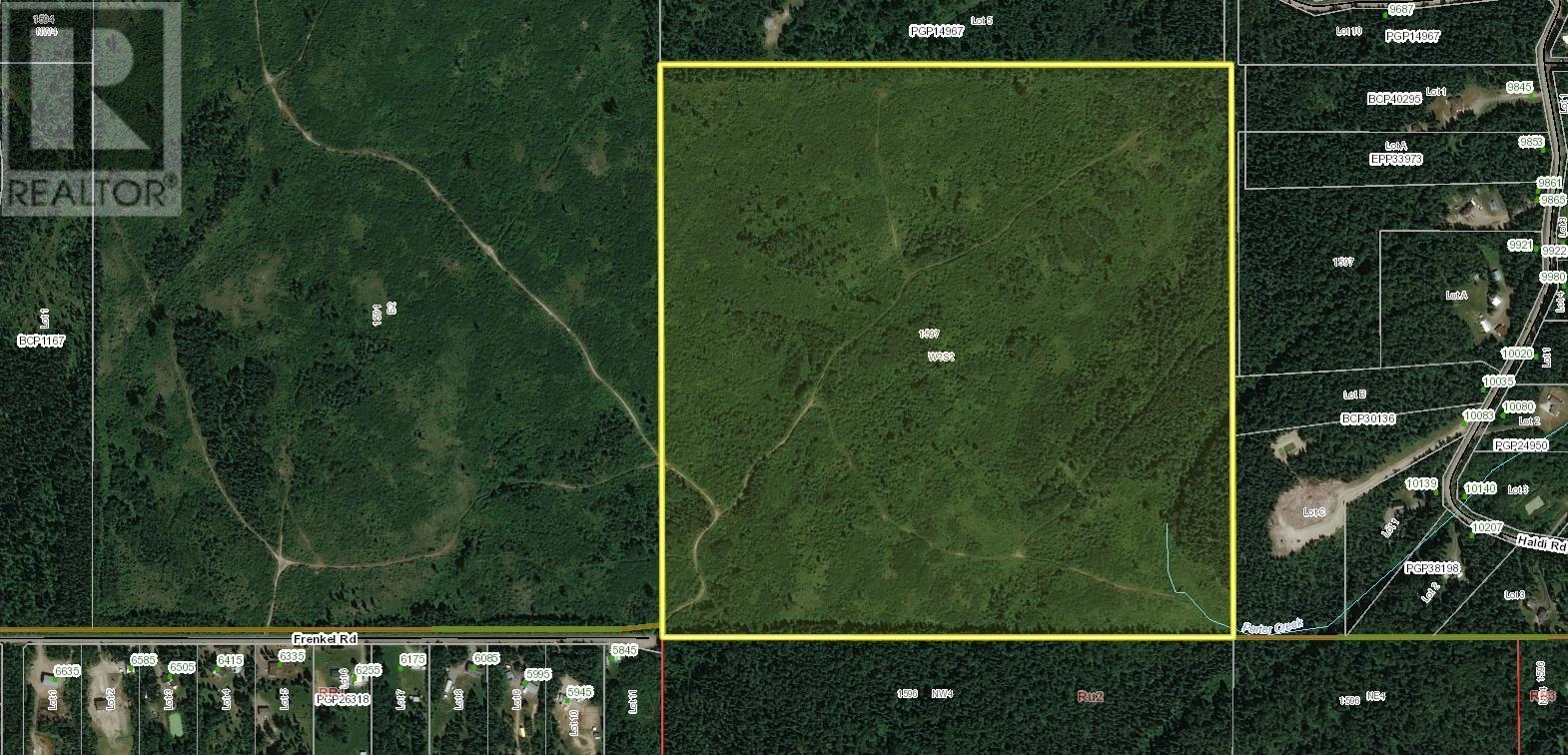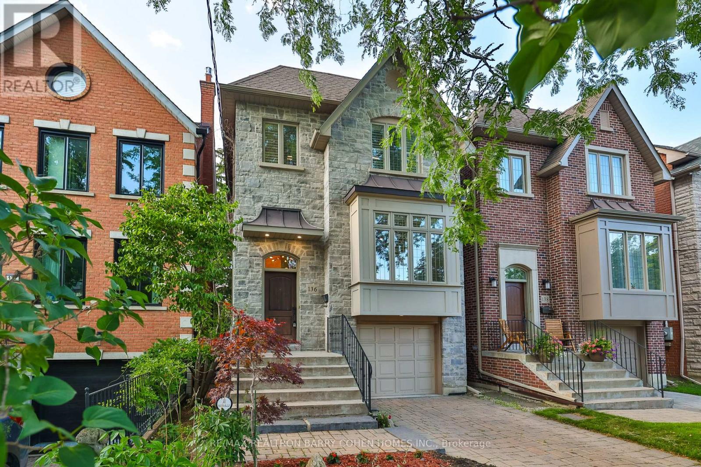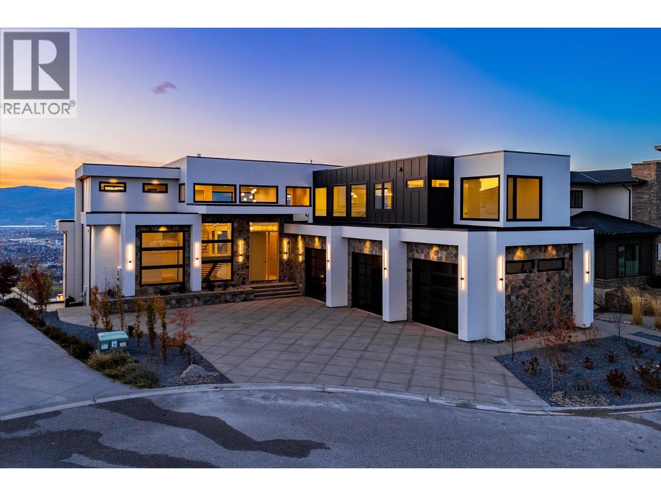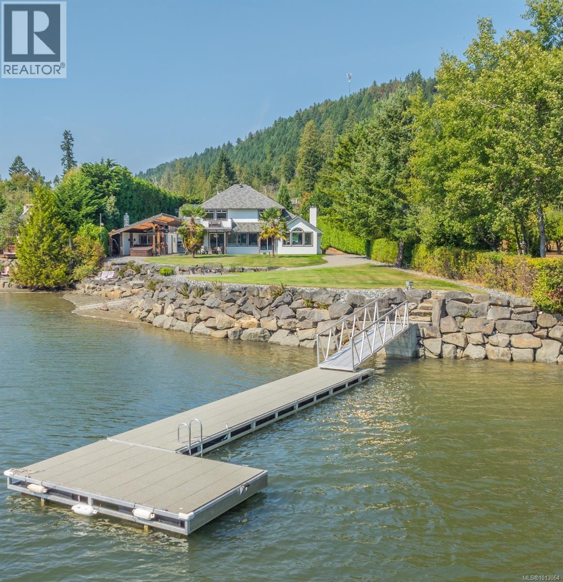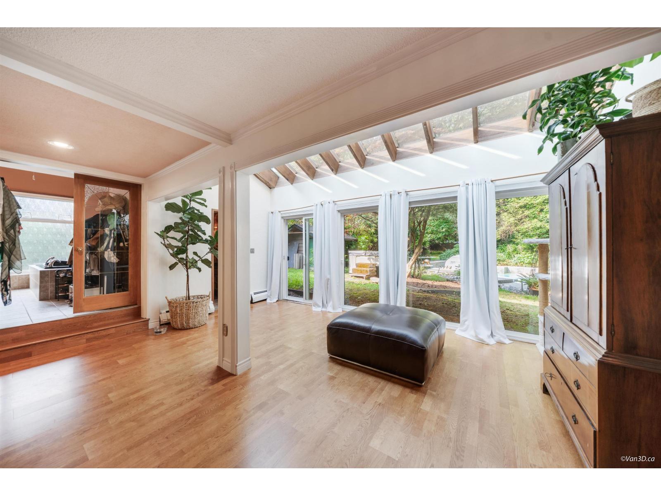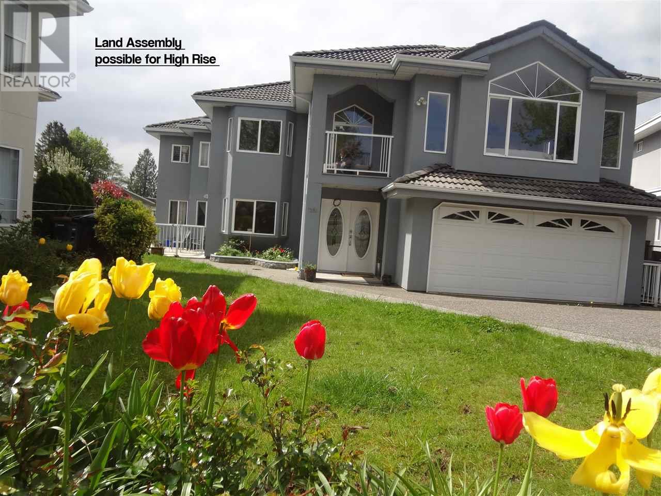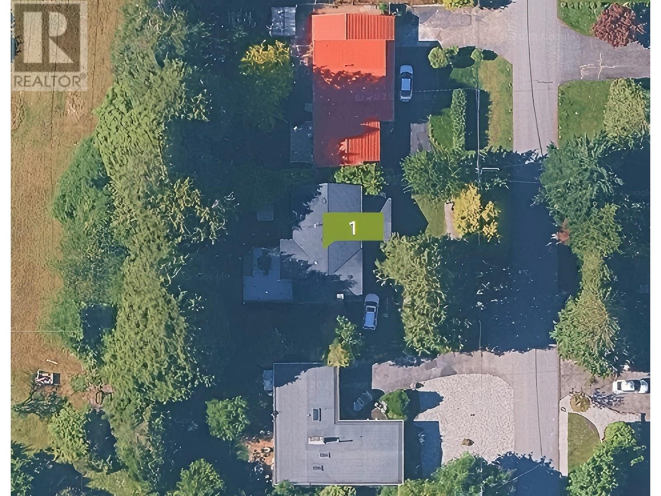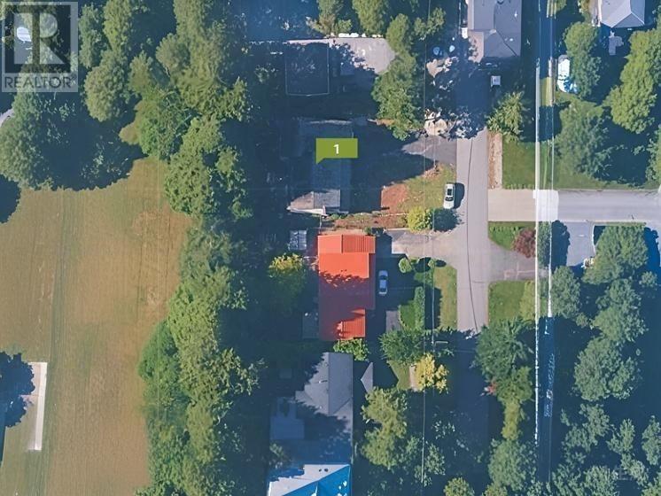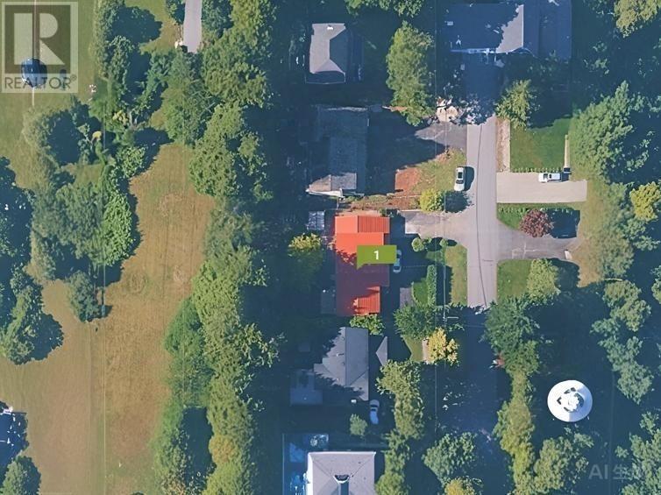181 Waynesboro Avenue
Middle Sackville, Nova Scotia
Imagine waking up in a stunning lakefront home where every day feels like vacationing in your custom designed & built new construction home with amazing lakefrontage on one of the best coves on fabulous McCabe Lake...boating, jet skis, water skiing, fishing, swimming all summer long...all the benefits of cottage living mere minutes to the city centre or the airport...life is better at the lake! Being built by award winning ReDesigns Construction assures you the very best in design, quality, attention to detail, technology, energy efficiency and so much more...truly the best combination of location, high quality build and lifestyle...home & cottage all under one well designed, quality built roof with all the amenities & lifestyle you've been dreaming of! This stunning bungalow features exquisite lake views, generously sized spaces ready to entertain family & friends and provide the ease of low maintenance for you with 4 bedrooms, 5 baths, soaring high ceilings in the great room & dining space, stunning well appointed kitchen ...all with beautiful lake views. Primary bedroom suite is a private oasis where you will love to unwind at the end of your busy day & provides ample space to relax in style plus a well positioned ensuite bath with all the luxury ready for you! The lower level with walkout provides the ultimate in entertaining with bar, games area, entertainment spaces, additional bedroom spaces with adjoining baths, and the entire back of this property features expansive windows to enjoy your private oasis & lifestyle!. This sought after lake frontage is an amazing opportunity to own your own brand new piece of paradise...you truly will not want to leave home! We can't wait to show you the details...call or message for additional info!*This is a new construction listing & all photos are work completed by ReDesigns Construction in various finished builds to show available finishes* (id:60626)
Keller Williams Select Realty
207 Welbury Dr
Salt Spring, British Columbia
A spacious easy-care oceanfront home with a versatile floor plan, this seaside residence stands proud on the shores of Welbury Bay and provides an assured mix of sensibility and usability. Superbly positioned to enjoy beautiful views, the home's spacious design spans an impressive 3552 sq feet on two finished levels including a bright ocean view walkout basement ideal for extended family and friends. The 2.03 acres are thoughtfully developed with level lawns, fenced garden beds detached garage, large 2187' workshop with private drive and permitted boat dock. Just 7 minutes from Ganges, this unique oceanfront property welcomes a laid back seaside lifestyle in an exceptional location. (id:60626)
Sotheby's International Realty Canada Ssi
108 Hubbard Boulevard
Toronto, Ontario
Welcome to this exceptional semi-detached residence, uniquely located facing the beach and lake in Toronto's "The Beaches" neighbourhood. A rare combination of location, size & access to the waterfront, this property delivers the ultimate coastal lifestyle in an exciting urban setting. This is a RARE acquisition opportunity for a stylish duplex on the shores of Lake Ontario. Inside, you'll find two newly renovated apartment suites. Both are light-filled, 2-story units with open concept layouts, fresh kitchens & bathrooms, and floor-to-ceiling windows facing south toward the lake. The upper unit has two Bdrms, two 3-piece bathrooms plus a walk-out deck via sliding doors in the Primary Bdrm on to a perched balcony with glass railings, offering panoramic southern-exposure views of the lake. Lay in your bed and listen to the soothing sounds of water lapping on the sandy beach. The lower unit also has two Bdrms, a 3-piece & 2-piece bathrooms, hardwood floors on the main level, with access to a private, secluded garden and stone patio in the rear of the building. Sip a beverage on the large raised deck on ground level at the front of the residence, directly across from Balmy Beach Park, the Boardwalk, and Kew-Balmy Beach. The waterfront is 30 seconds from the front door with an unobstructed view. Yes 30 secs. The site includes a 2-car driveway plus 2-car attached garage, (4 vehicles) with room for kayaks, paddleboards, etc. The Exclusive Balmy Beach Club, where you can enjoy beach volleyball, pickle ball, squash & lawn bowling, is a 2-minute walk. Vibrant Queen St East, with its restaurants, boutiques, movie theatre, transit options, and grocery stores - a 5-minute stroll. There is not a more desirable location in the GTA. Live in one unit & enjoy the income of the other. This dwelling has been owned & occupied by the same family since the 1980s. The opportunity to purchase an unmatched multi-generational property for your own family to enjoy beachside living is here NO (id:60626)
RE/MAX Advantage Realty Ltd.
Dl 1597 Haldi Road
Prince George, British Columbia
160 Acres of development land within the city limits of Prince George. Road access off Frenkel Road and Leslie Road. Zoned AF and AR2 allows many uses including residential development. Excellent location, close to West Lake Provincial Park and the University of Northern BC. This property gives both rural living and close proximity to the city with all the amenities. Map measurements are approximate, Buyer to verify if deemed important. Buyer to verify access. GPS - (Lat: 53° 48' 58.4" N) (Lon: 122° 49' 26.0" W). 297 Acre property beside this parcel also available. (id:60626)
Century 21 Energy Realty (Pg)
136 Bowood Avenue
Toronto, Ontario
Welcome to 136 Bowood Avenue, A Custom-Built Masterpiece in Coveted Lawrence Park, Nestled in the heart of one of Toronto's most desirable neighbourhoods, this stunning custom-built residence offers over 3,000 sq ft of luxurious living space (combined upper & lower levels)with "Four Spacious Bedrooms on the Second Floor Plus a Fifth Bedroom in the Fully Finished Basement." on a sun-filled south-facing lot. From its elegant stone and brick exterior to its meticulously crafted interior finishes, every detail reflects quality craftsmanship and thoughtful design. Located in the top-ranking school district of Bedford Park P.S. & Lawrence Park Collegiate, this is truly the ideal family home. Highlights include: Spacious chef-inspired kitchen with built-in brand new premium appliances. Beautiful custom millwork throughout. Luxurious primary retreat featuring a cozy gas fireplace and spa-like 4-piece ensuite. Walk-out lower level with a large recreation room and 5th bedroom ideal for guests or in-laws. An inviting layout perfect for both family living and entertaining. This is the home you've been waiting for. Don't miss your opportunity to live in this rare offering in Lawrence Park! (id:60626)
RE/MAX Realtron Barry Cohen Homes Inc.
1360 Mine Hill Drive
Kelowna, British Columbia
Another quality build by Owl’s Nest View Homes and TSS Pro Homes! Welcome to this stunning modern residence in Kelowna’s prestigious Black Mountain area, where sophisticated design meets breathtaking panoramic views of the lake, city, valley, and surrounding mountains. Perfectly positioned on a quiet cul-de-sac, this home offers refined living space with seamless indoor-outdoor flow and luxury finishes throughout. The main level features expansive open-concept living with panoramic windows, flooding the home with natural light and framing the spectacular views beyond. The chef’s kitchen impresses with culinary-grade appliances, a double-wide fridge, oversized island, and quartz countertops, while a full spice kitchen adds functionality for entertaining. Step out onto the covered or uncovered patios to enjoy the Okanagan lifestyle year-round, complete with an in-ground pool and multiple outdoor living areas. The primary suite is a private retreat, featuring its own balcony, large walk-in closet, a free-standing soaker tub, and an oversized shower. Upstairs, there are two additional full master bedrooms. Every level of the home offers inviting spaces, from the main and lower-level fireplaces to the wet bar with wine fridge, sauna, steam shower and walk-out basement that opens to the pool deck. A legal one-bedroom, one-bathroom suite with a private balcony and separate entrance provides excellent income potential or space for extended family. The three-car garage and six-car driveway ensure ample parking for guests. With its flawless design, exceptional craftsmanship, and unmatched views of Kelowna’s natural beauty, this home defines luxury and functionality with the most phenomenal view in Kelowna. GST applicable. (id:60626)
Sotheby's International Realty Canada
4718/4720 Shell Beach Rd
Ladysmith, British Columbia
Welcome to your dream coastal retreat! Nestled on walk-on oceanfront acreage in a sheltered bay, this private estate offers an unmatched blend of luxury, functionality, and breathtaking natural beauty. Located just a short stroll from a marina and fine dining, this is the ultimate West Coast lifestyle package. The beautifully updated 2,033 sq ft main home features 4 bedrooms and 3 bathrooms, showcasing a show-stopping kitchen with panoramic ocean views. Every detail has been thoughtfully designed for comfort and style. Step outside to your own private resort-style courtyard with an incredible cabana,outdoor kitchen, and an infinity-edge hot tub—all designed to soak in the stunning waterfront setting. Perfect for multi-generational living or as an income-producing rental, the second custom-built home is only 11 years old and offers high ceilings, modern finishes, and total privacy. Outdoor Features: Huge detached shop 34'0x40'2 with overheight doors—ideal for boats, RVs, or hobbyists, Tons of parking, including large level lawn area next to your own private dock and boat launch, secure gated entry with an impressive driveway leading to both homes. Whether you're seeking a luxurious family estate, a revenue-generating investment, or a serene waterfront sanctuary, this exceptional property delivers it all. Truly one of a kind—come experience waterfront living at its finest. (id:60626)
Royal LePage Nanaimo Realty Ld
3467 141 Street
Surrey, British Columbia
Nestled on a full acre in a quiet, highly sought-after neighborhood, this spacious 4,211 sqft rancher offers a perfect blend of comfort and quality. The home features numerous updates over the years, including beautifully renovated kitchen with maple cabinetry, granite countertops, and high-end appliances, plus upgraded windows and doors for enhanced efficiency and style. Recently updated water heating system ensures worry-free living. Bright and airy interior with 8 skylights and wood flooring throughout. Enjoy the luxury of a computer-controlled, heated saltwater pool with modern equipment. Located in the prestigious area of Crescent Park. Chantrell Creek Elementary and Elgin Secondary catchment. Close to the beach, golf course, nature walks, and 3min to HWY. (id:60626)
RE/MAX Crest Realty
7280 15th Avenue
Burnaby, British Columbia
LOCATION LOCATION Quiet Cul De Sac. Italy style HOUSE all remodelled like NEW. Close to Sky train, Schools High gate. Quality materials 9 feet clearance, Maple Hardwood, Porcelain Italian tiles, GRANITE counter tops. BIG BIG Back with 5,000 feet garden and trees. Upper unit is 4 bedroom plus family Lower level 2 bedroom and 3 bedroom. PERFECT HOME. Possible for Land Assembly (id:60626)
Magsen Realty Inc.
1463 54 Street
Delta, British Columbia
investment alert: 2024 Updated OCP: Mixed Residential (MR), potential for Townhouse, Land assembly project in Central Tswassen. Wonderful 4 bedroom 3 bathroom executive home in very peaceful family friendly neighbourhood in central location. Walking distance to shopping, South Point Academy and Amenities! Great golf course nearby! Enjoy your supremely private park like property while soaking in the west facing backyard or entertaining on the giant sundeck! Space for large boat or RV parking. Many Built-ins throughout the home, upgraded kitchen and granite countertops, extensive hardwood flooring, Don´t miss the opportunity! (id:60626)
Unilife Realty Inc.
1483 54 Street
Delta, British Columbia
Investment alert: 2024 Updated OCP: Mixed Residential (MR), potential for Townhouse, Land assembly project in Central Tswassen. You MUST SEE this Great 2 Storey "FAMILY-SIZE" 8 BDRM/4 BATH 2562 SF Home w/Room to GROW & PLAY on its HUGE 10,118 SF Private Lot! "Bring Your Ideas & Customize" your Home w/features like the Large Comfy LVGRM w/Cozy Wood F/P & Sep DINRM +BRIGHT OPEN KITCHEN & Large SUNNY EATAR! (id:60626)
Unilife Realty Inc.
1473 54 Street
Delta, British Columbia
Investment alert: 2024 Updated OCP: Mixed Residential (MR), potential for Townhouse, Land assembly project in Central Tswassen. Bring your decorating ideas to this older 3 level side split in a private, park like setting. This huge 10,118 sq. ft. lot with a west facing back yard, is perfect piece of paradise located within walking distance of the Tsawwassen Town Center. Renovate or build your dream home. This is a quiet street with a park just around the corner. Perfect for the kids. The home has a unique layout with 3 bdrms upstairs and a 4th bdrms on the lower floor off the family room. There is also a second kitchenette on that lower level. This gives the new owner lots of options: a possible ste conversion or perfect for a handicapped family member. Note the recreation room too. (id:60626)
Unilife Realty Inc.

