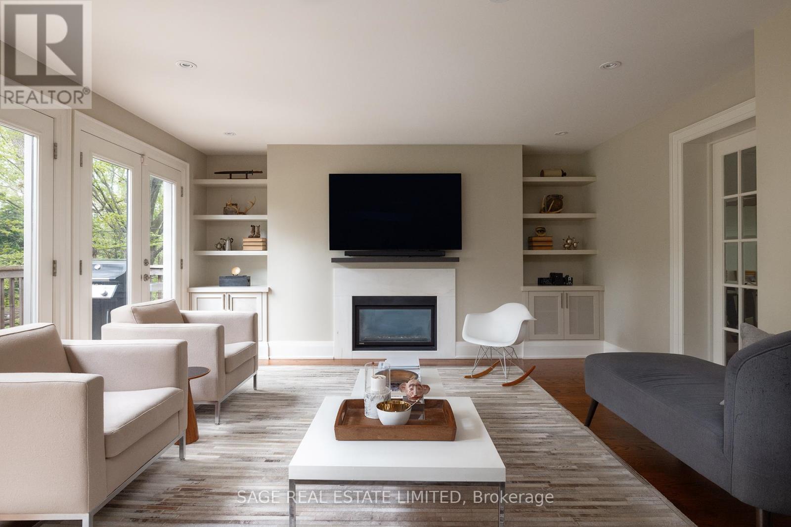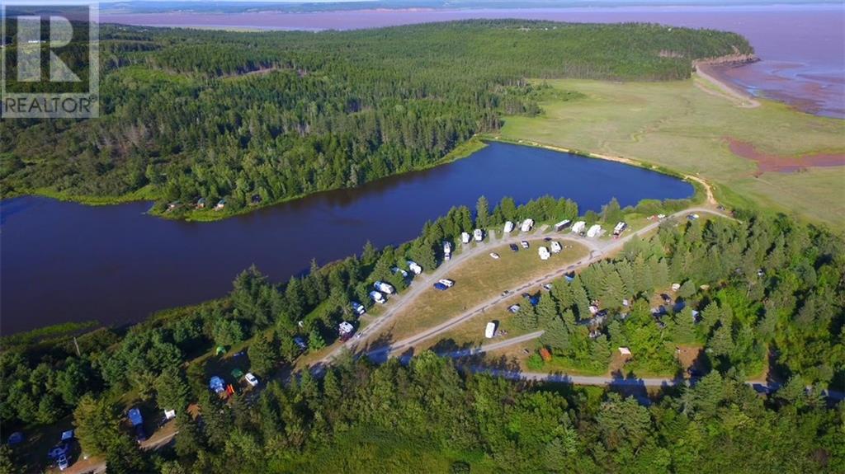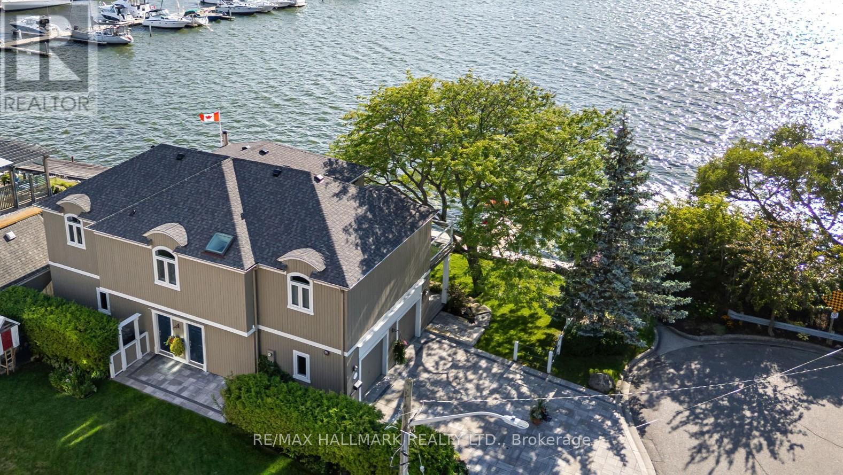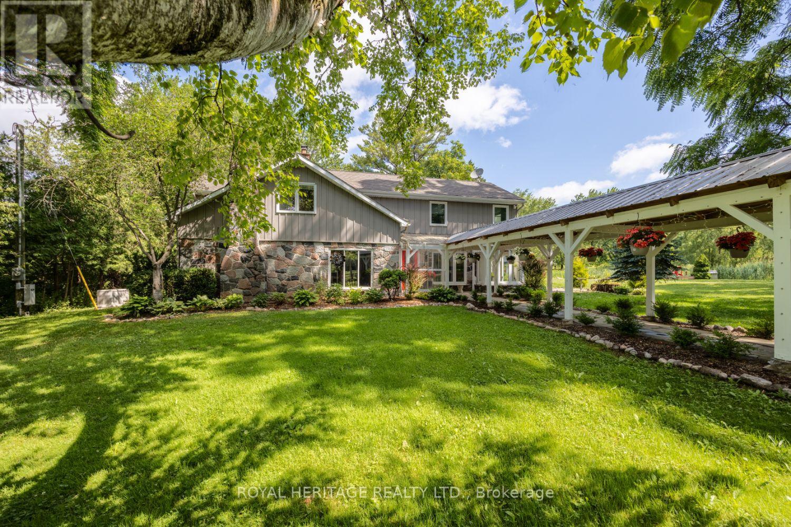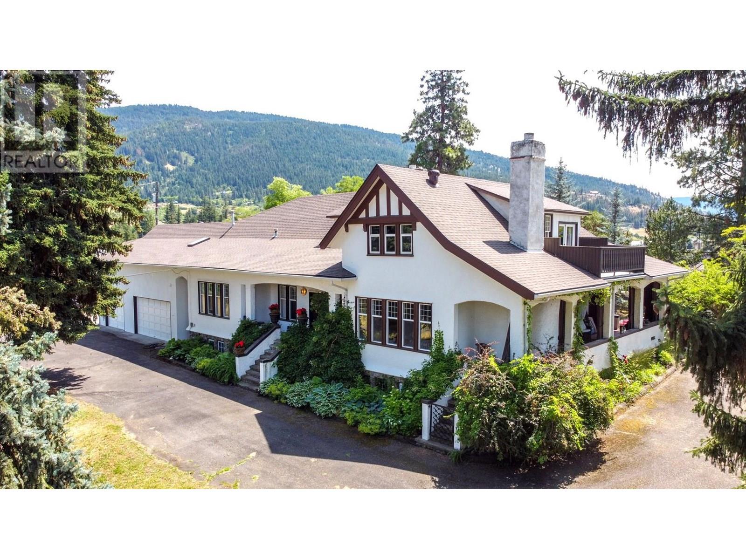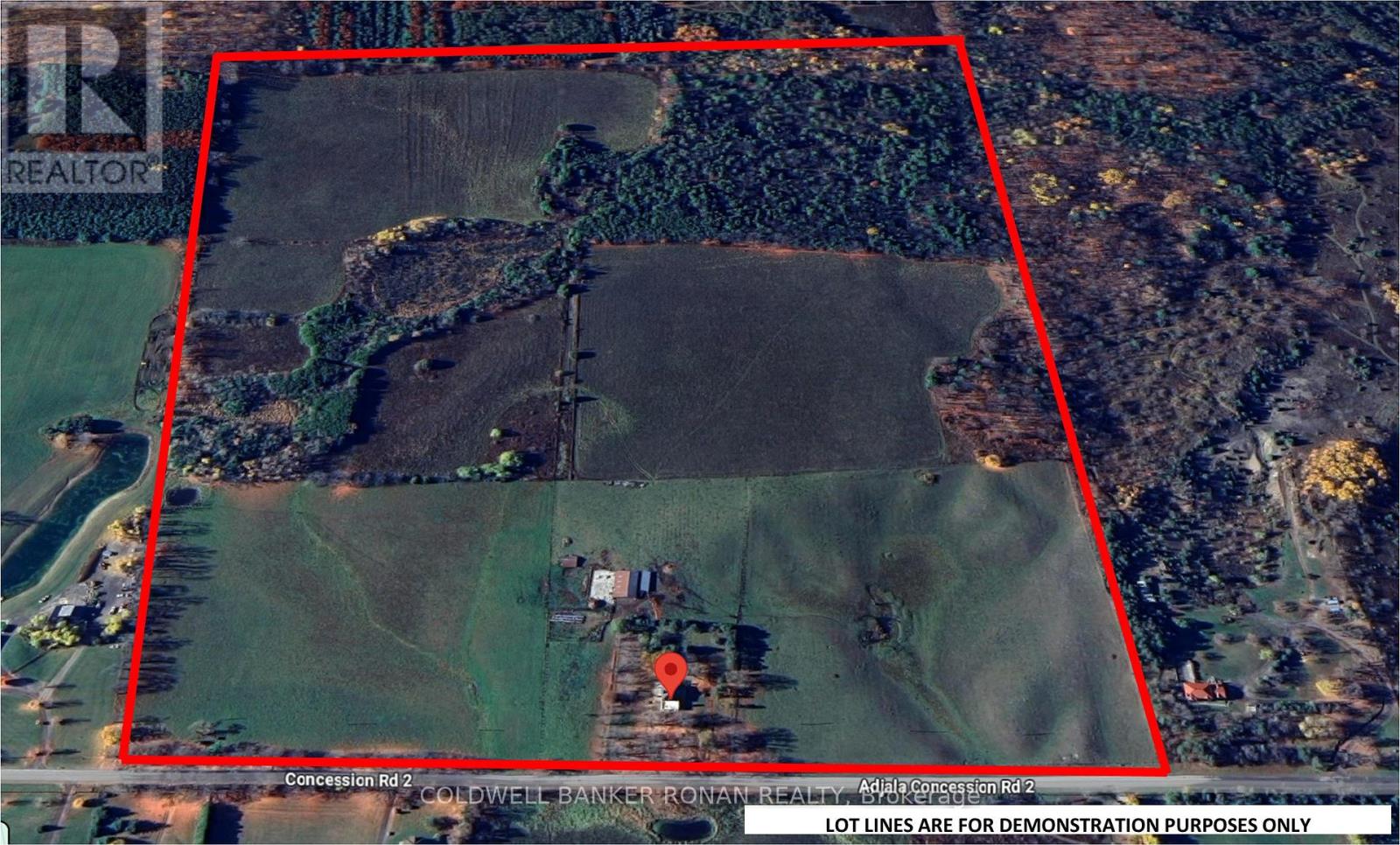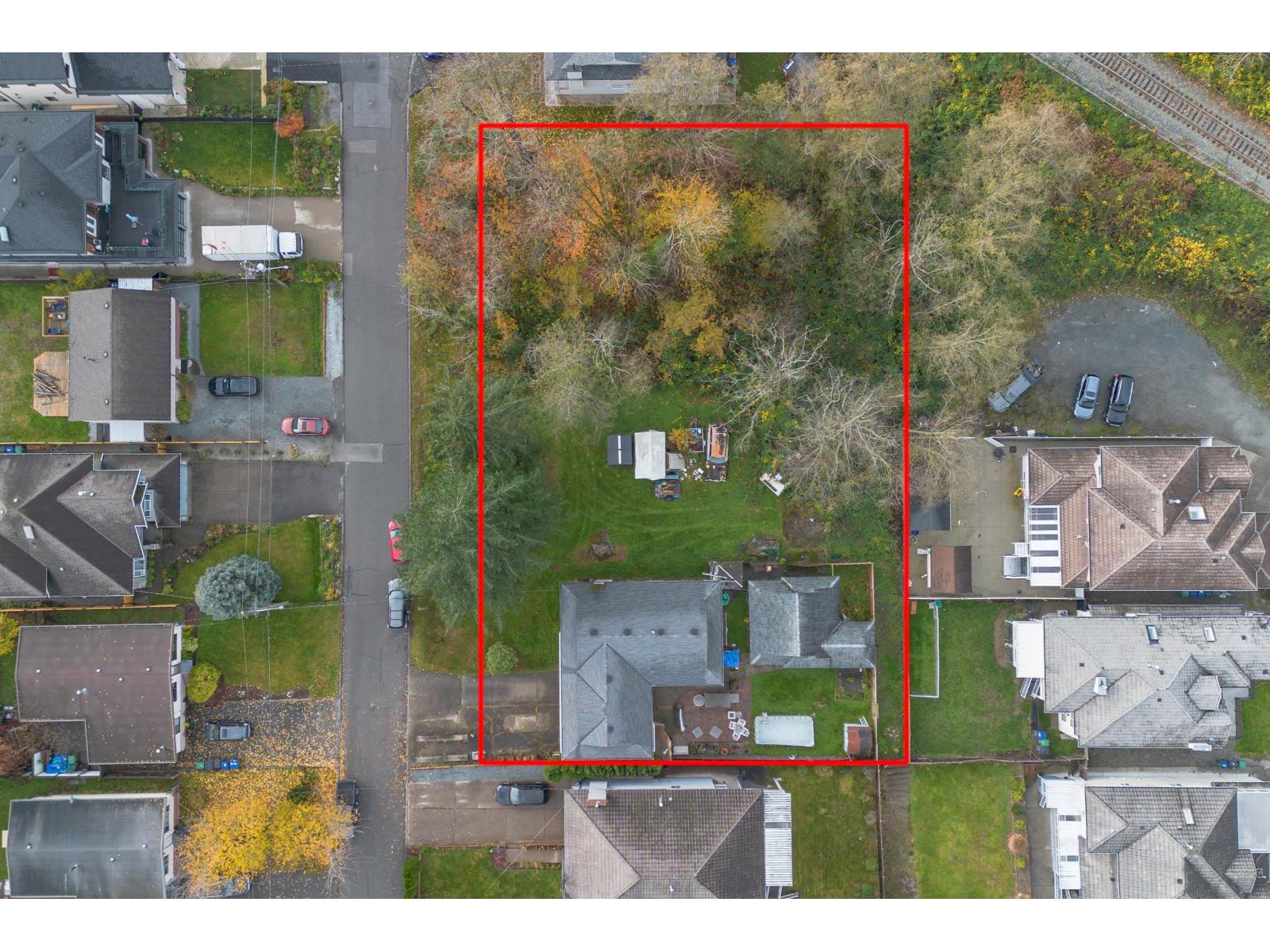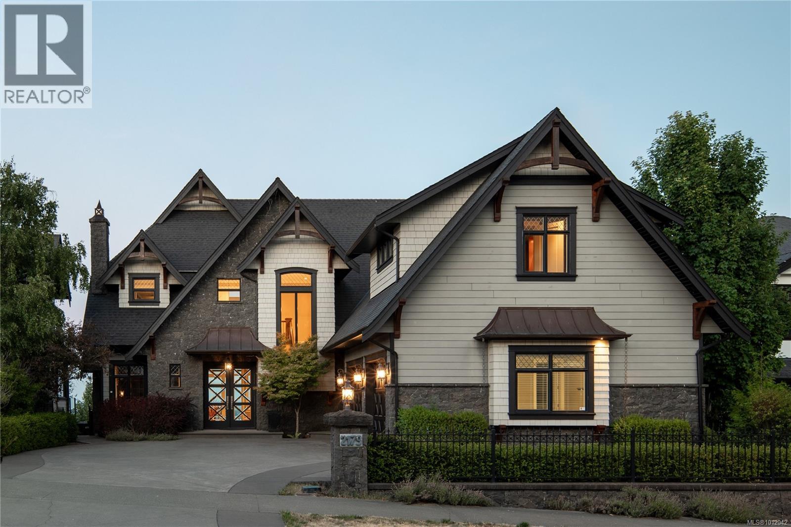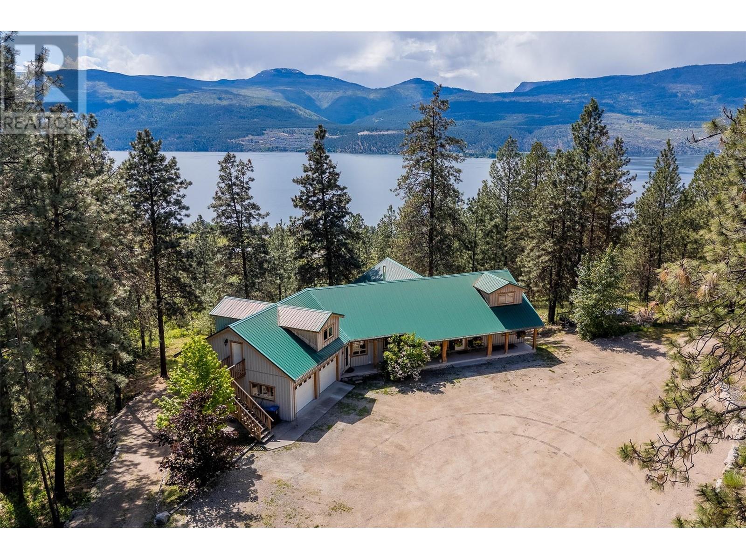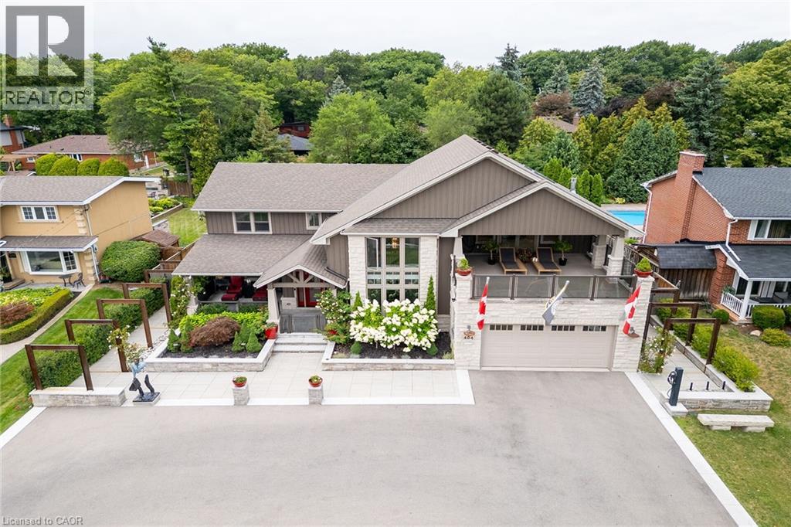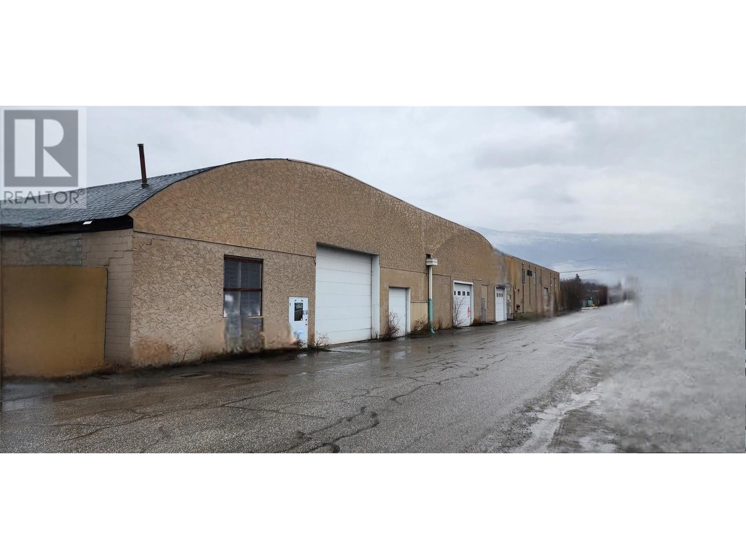9 Canfield Place
Toronto, Ontario
Nestled just moments from the vibrant Shops of Don Mills, this magnificent detached home combines timeless elegance with modern luxury. At nearly 3000 sf above grade, with four spacious bedrooms and four and a half beautifully appointed bathrooms, it offers both comfort and style for families and entertainers alike.The French Country decor throughout adds an extra layer of warmth and sophistication, creating an inviting atmosphere in every room. The expansive gourmet kitchen is a true masterpiece, featuring high-end appliances, a large central island, and ample counter space for cooking and socializing. A stunning cupola above the kitchen floods the space with natural light, creating an airy, bright atmosphere perfect for both culinary creativity and casual gatherings.The generous principal rooms are filled with natural light, making them ideal for intimate gatherings or larger celebrations.Set on a sprawling private lot, the outdoor space offers a peaceful escape, while the cul-de-sac location ensures both privacy and tranquility.Whether you're relaxing in the yard or enjoying nearby shopping, dining, strolling through Edwards Gardens, or entertainment at the Shops of Don Mills, this home promises the best of both worlds. (id:60626)
Sage Real Estate Limited
4325 Route 114
Lower Cape, New Brunswick
Lakefront campground has been in business for over 60 years. Located on major tourist route, a one minute drive to World Famous Hopewell Rocks, and within 30 minutes to Fundy National Park, Cape Enrage, Marys Point, beaches, and shops. Property features 140 camping sites including 30 and 50 amp serviced RV sites, a private cottage, 6 cabins, an inground pool, store, coin operated laundry facilities, 2-3 bedroom apartment, office, washrooms, playground, storage buildings, canoes, kayaks, paddle boats, golf carts and more. There is a direct walking trail from campground to Hopewell Rocks and access to shoreline trail system. Guests have use of private lake area and a stunning view of the Bay of Fundy. Business has numerous repeat clients and repeat tour groups. Bookings already in place for the 2026 season! Property sits on over 50 acres with water frontage and mature trees. (id:60626)
RE/MAX Avante
1275 Wharf Street
Pickering, Ontario
An impressive 90 feet of private shoreline on Frenchmans Bay! This amazing property offers true direct and sheltered waterfront access a rarity anywhere in the GTA. Complete with 4-bedrooms and three full baths, this custom home offers a unique layout with breathtaking views from the second-story kitchen and living room, where expansive windows open onto a spacious wraparound veranda. Nestled in the heart of Frenchmans Bay Nautical Village, youre steps from the beach, scenic trails, marinas, and restaurants in a vibrant, southern-inspired community. The lifestyle is unmatched paddleboarding, sailing, and kitesurfing in summer, ice fishing and skating in winter all right at your doorstep. A rare opportunity, the property features a rebuilt breakwater and private dock with capacity for multiple vessels with direct access to Lake Ontario. Lovingly maintained by its original owners, this timeless home is ready for its next chapter of sunsets, waterfront beauty, and year-round recreation. (id:60626)
RE/MAX Hallmark Realty Ltd.
4395 Westney Road N
Pickering, Ontario
Welcome to this A One-of-a-Kind Private Country Estate. This extraordinary modern farmhouse is nestled on 7.91 acres, surrounded by nature and featuring a protected pond that attracts local wildlife. *Bonus* Detached 3-car garage, has a separate Guest Studio featuring an open concept living, dining, kitchen area, 3-piece bath, and walk-out to a private deck ideal for in-laws, or guests.The property offers a rare blend of privacy, elegance, and opportunity. The Main house is Over 3,000 Sq.Ft. of living space and includes 3 fireplaces , and 5 skylights. The large chefs kitchen has a center island and granite counters making it the perfect space for hosting many memorable gatherings.The large family room is wired for surround sound, has a wet bar and walk-out to an enclosed solarium. The show-stopping great room has beamed cathedral ceilings and walk-out to the patio. The modern glass stairway and skylight lead to the upper level where the luxurious primary bedroom has heated floors and a 5-piece spa ensuite, including a soaker tub. The 2nd bedroom has a walk-out to a private sundeck overlooking the tranquil pond. The main house is heated with an Energy-efficient geothermal heating/cooling system (2009) +propane.The barn is equipped with hydro, paddocks, a 2nd floor paradise for workshop pros, and an insulated art studio with views of the pond. The property is zoned agricultural and beautifully landscaped with perennial gardens, greenhouse, apple, pear, cedar trees plus private, peaceful walking trails. Located directly across from the Claremont Nature Centre and just minutes to Hwy 407, 412, and all minutes from city amenities. This estate offers a peaceful retreat without sacrificing convenience. Endless Possibilities, perfect for a multi-generational family, boutique event venue, destination dining experience or simply your own private escape from city congestion. Don't miss this opportunity to own a truly special property blending historic charm with modern luxury. (id:60626)
Royal Heritage Realty Ltd.
5482 Silver Star Road
Vernon, British Columbia
Rare opportunity to own an iconic family estate rich in history and character. Originally built in 1910, this distinguished property blends timeless craftsmanship with thoughtful updates over its 5,500+ sq ft of combined living space. The gourmet kitchen features a large island, brick accents, high-end appliances, and a breakfast nook that opens to a stunning 500+ sq ft covered wrap-around porch. Entertain with ease in the formal dining room or unwind in the elegant living room with a grand stone fireplace and intricate millwork. The spacious main-floor primary suite and laundry offer convenient living. Upstairs, find three large bedrooms, a beautifully renovated bathroom with freestanding tub, and a sprawling rec room complete with a wet bar and deck. The basement has a separate entrance, and includes a workshop, sauna, multiple storage rooms, and a separate suite. Outdoors, enjoy the expansive terrace, irrigated gardens, pond, and extensive parking. Bonus features include a studio carriage house, two garage bays, storage sheds, and large barn with pull off and excellent road exposure. Gated and private, this exceptional estate offers a combination of legacy, luxury, and lifestyle in the heart of the North Okanagan. (id:60626)
RE/MAX Vernon
1918 Concession Rd 2
Adjala-Tosorontio, Ontario
Exceptional 100-acre farm in South Adjala, surrounded by estate properties and just minutes from Caledon. Features gently rolling farmland with approximately 25% mature mixed forest and an impressive 2,000 ft frontage with no severances. The property includes a spacious, updated farmhouse with additions, a cattle barn, and a concrete barnyard. Motivated sellers offering a short closing opportunity. (id:60626)
Coldwell Banker Ronan Realty
11961 97a Avenue
Surrey, British Columbia
ROYAL HEIGHTS - Developer and Investor Alert! Prime development potential in North Surrey! A rare find in Surrey with ~ 200 foot frontage! Potential subdivision for 4 R3 zoned 5,000 sf homes (previously subdivided). Property within a Frequent Bus Stop Area (FBSA) that may allow for up to 6 dwelling units per lot with no parking requirements. Buyer to perform due diligence, confirm zoning and feasibility with City of Surrey. An excellent opportunity in a rapidly growing area. The property includes a 2,800 sf 5 bedroom home for rental income while you plan your development. (id:60626)
RE/MAX Colonial Pacific Realty
2179 Spirit Ridge Dr
Langford, British Columbia
OPEN HOUSE NOV 15, 11am - 1pm Elevated on the picturesque slopes of Bear Mountain, 2179 Spirit Ridge Drive presents over 6,200 sq. ft. of exquisitely crafted living space across three thoughtfully designed levels. This 4-bedroom, 6-bathroom residence seamlessly blends luxury and comfort, showcasing refined details such as soaring 10-foot ceilings, five gas fireplaces, a double garage, and a gourmet chef’s kitchen. From the covered patio—complete with an outdoor kitchen and jetted pool—take in sweeping vistas of Mt. Baker, an idyllic setting for both intimate gatherings and grand entertaining. Inside, the open-concept main level is flooded with natural light through expansive walls of glass, illuminating the spacious living and dining areas. The upper level is anchored by a remarkable primary suite, a true sanctuary with 13-foot vaulted ceilings, floor-to-ceiling windows, a spa-inspired 5-piece ensuite, dual walk-in closets, and a private balcony with a hot tub overlooking breathtaking views. Two additional bedrooms, each with its own 4-piece ensuite, provide comfort and privacy. The lower level is dedicated to recreation and well-being, featuring a media room, fitness studio, and even a private hockey rink, along with a guest bedroom for visiting family or friends. Situated near pristine lakes, verdant parks, and excellent schools, this exceptional home epitomizes elegance, lifestyle, and location in perfect harmony. (id:60626)
The Agency
17142 Commonage Road
Lake Country, British Columbia
Unique opportunity in the prestigious Carr's Landing area of Lake Country. Situated on 5.565 acres with a primary home and two separate workshops, this property offers plenty of privacy and flexibility. The primary home is over 4,400 sq.ft in size, and offers 4 bedrooms and 4 bathrooms total. Luxury features include expansive living room ceilings, rock fireplace, exposed timber beams, and covered deck spaces. The living room opens up to the kitchen space, with access to the balcony to enjoy the tremendous views. The walk-out basement includes full 9' ceilings, and a one-bedroom legal suite. Full garage, both upstairs and downstairs. There are two distinct workshops, approximately 60'x30' and 60'x32'. The first workshop has over 1,500 sq.ft. of space with a bathroom below, and a 2-bedroom, 1 bathroom suite above. The second workshop boasts over 1,600 sq.ft. on the main, with a modernized 2 bedroom, 1 bedroom suite above with potential to add an expansive balcony. The lands are expansive and fully fenced, with great potential as an equestrian property with fencing, cross fencing, automatic waterers, shelter, round pen, etc. The property is well situated for additional storage, whether for RVs, equipment, toys. Predator Ridge, the O'Rourke Family Estate, lake access, Sparkling Hills Resort, Ritz Carlton Residences, etc are all just a short drive away. This is perfect for a multigenerational household, those requiring income/storage/animals, and has many flexible uses! (id:60626)
Sotheby's International Realty Canada
3677 N Bonaparte Road
70 Mile House, British Columbia
Luxury is no longer about what you own, but what you leave behind. This is your ultimate escape. This breathtaking 7,200 sq ft log retreat, crafted by renowned Timber Kings, is a masterpiece of cedar log construction, warm craftsmanship, and a striking stone fireplace. Set on 330 ft of Green Lake's private and pristine waterfront, it's the Cariboo's ultimate escape. The estate includes two additional private cabins, 15 RV/camping sites (many with power, grey water, and washroom access), plus a heated shop for all your recreational toys. Whether as a private family resort, an exclusive retreat, or a boutique lakeside getaway, this property offers unmatched serenity under endless starry skies -- just 30 minutes from 100 Mile House. Rural property, exempt from foreign buyers ban. (id:60626)
Engel & Volkers Vancouver
404 Mountain Brow Boulevard E
Hamilton, Ontario
Welcome to this custom-built luxury residence on prestigious Mountain Brow Blvd with breathtaking views of the Niagara Escarpment and Lake Ontario. Originally built in 1957, the home was completely rebuilt in 2012, retaining only portions of the original foundation. Nearly every component — including framing, mechanical systems, roofing, and interior finishes — was replaced or upgraded, offering the comfort and efficiency of a modern build with the charm of its origins. The craftsman-inspired façade, clad in Georgian Bay limestone and board-and-batten, makes a striking first impression. A limestone-paved circular driveway enhances the curb appeal, along with an EV charging station, path lighting, and mature perennial gardens with irrigation. Inside, a cathedral ceiling and floating staircase set the tone in the grand foyer. The gourmet kitchen features granite counters, high-end appliances, cherry wood cabinetry, and a spacious walk-in pantry. It flows into an expansive dining room with a built-in fireplace and escarpment views — ideal for intimate dinners or large gatherings. Off the dining room, a bright study with heated floors and an indoor/outdoor gas fireplace leads to a four-season sunroom with serene backyard views. The backyard oasis includes a heated saltwater pool, retractable awnings, a 14’ x 20’ covered outdoor kitchen with gas fireplace, and a private annex. A double-sized family room with radiant heat and gas fireplace sits just off the kitchen, perfect for entertaining. Upstairs offers four spacious bedrooms, three bathrooms, and a central laundry room. The primary suite is a true retreat with a five-piece ensuite, walk-in closet, gas fireplace, and balcony with panoramic views. The 37’ x 20’ backyard annex provides additional privacy and includes a guest suite with fireplace, in-floor heating, 3-piece bath, and gym. Every inch of this residence reflects luxury, comfort, and functionality — a truly exceptional home. (id:60626)
Keller Williams Complete Realty
310 Co-Op Avenue
Oliver, British Columbia
Welcome to the heart of Oliver, BC, the bustling hub of the South Okanagan Valley, famously known as the ""Wine Capital of Canada."" Nestled amidst picturesque views, this commercial gem boasts the largest space in town, nearly 50,000 SqFt, ideal for any entrepreneur. Strategically located with easy access to the USA border, it offers unparalleled convenience for any cross-border operations. Embrace the thriving community spirit and tap into a diverse labor force, ensuring the success of your ventures. This centrally situated property, zoned C3, is a rare find, offering immense potential for growth and prosperity. With a spacious storage yard and a prime location, it's a lucrative opportunity for investors and business owners alike. For sale and or lease, this property invites you to be part of Oliver's dynamic landscape. Priced at $2,750,000.00, seize the chance to secure your foothold in this flourishing community and unlock boundless possibilities. (id:60626)
RE/MAX Wine Capital Realty

