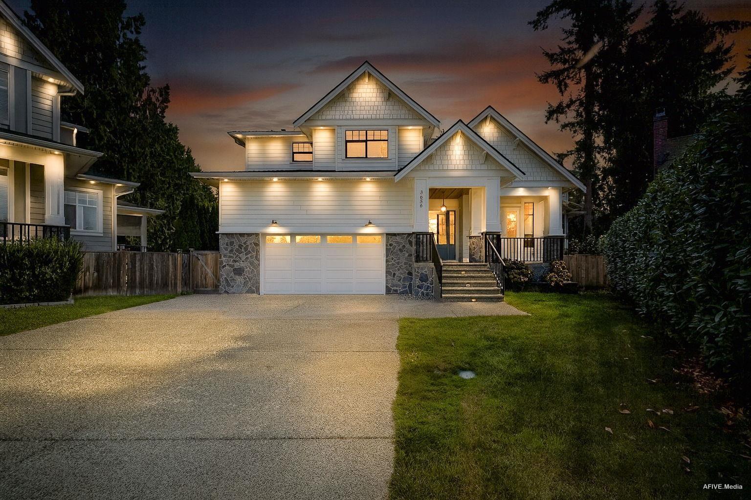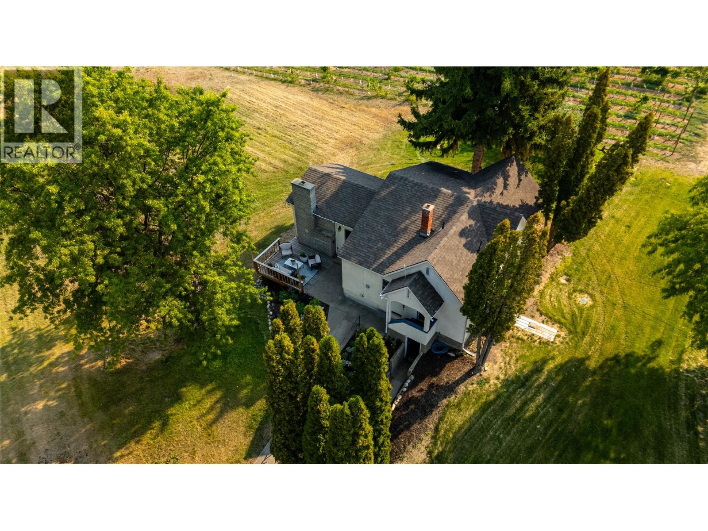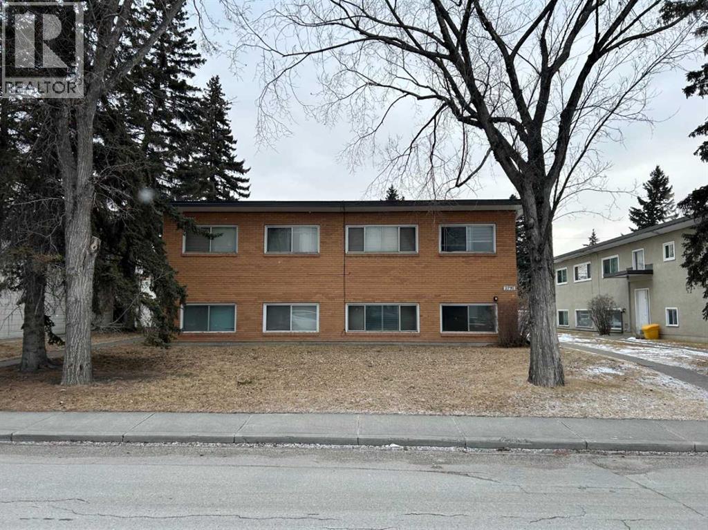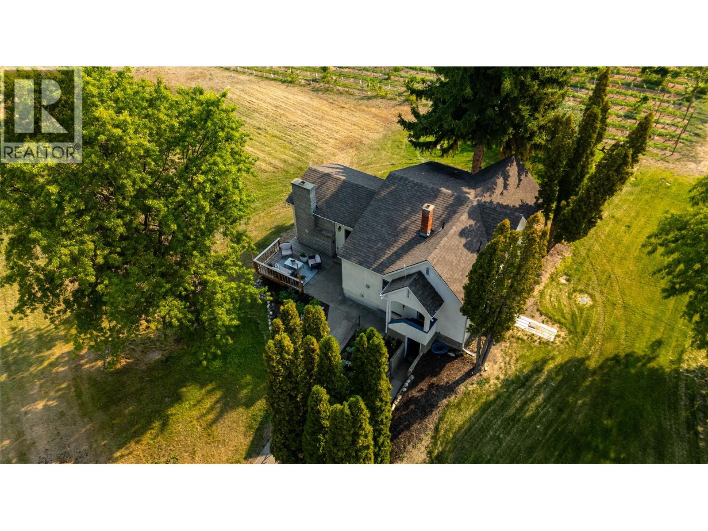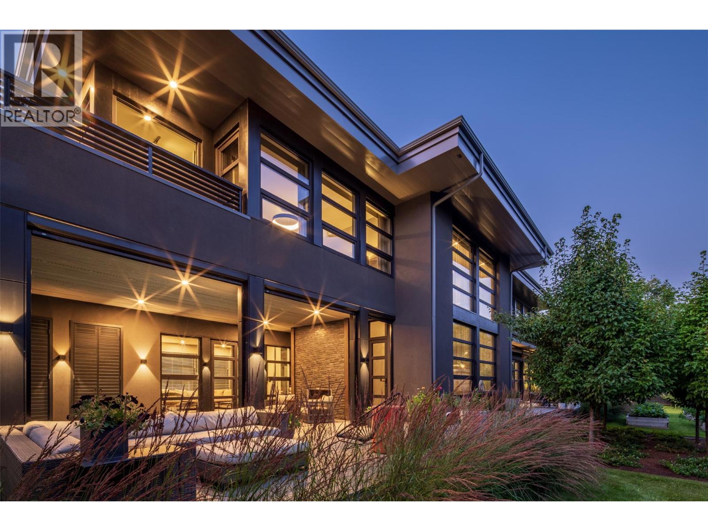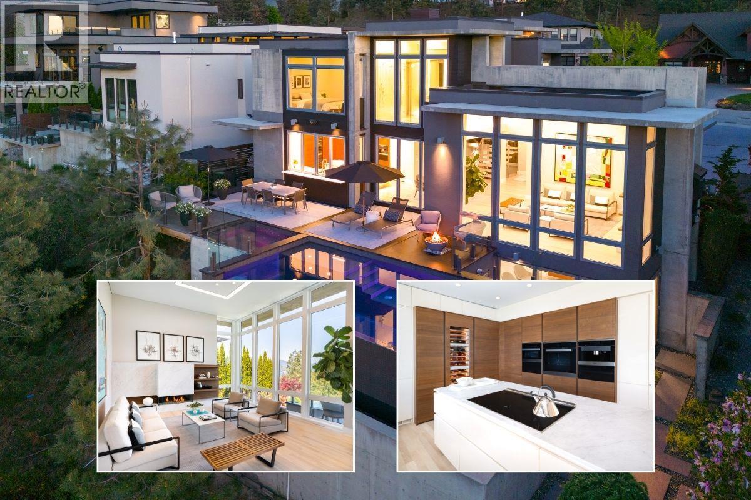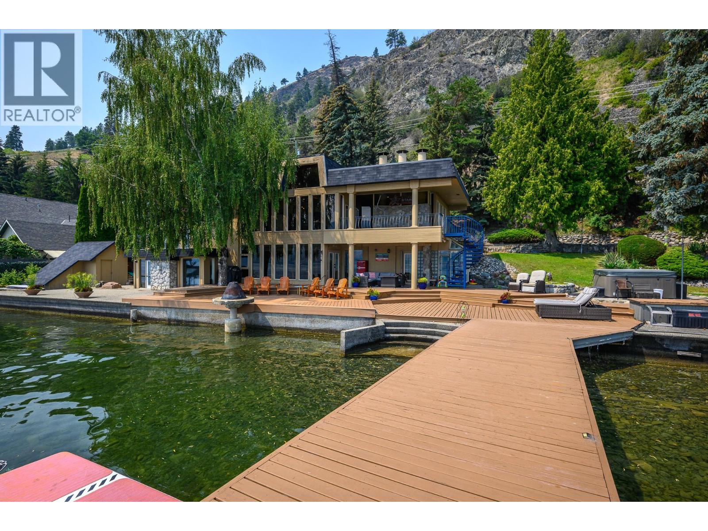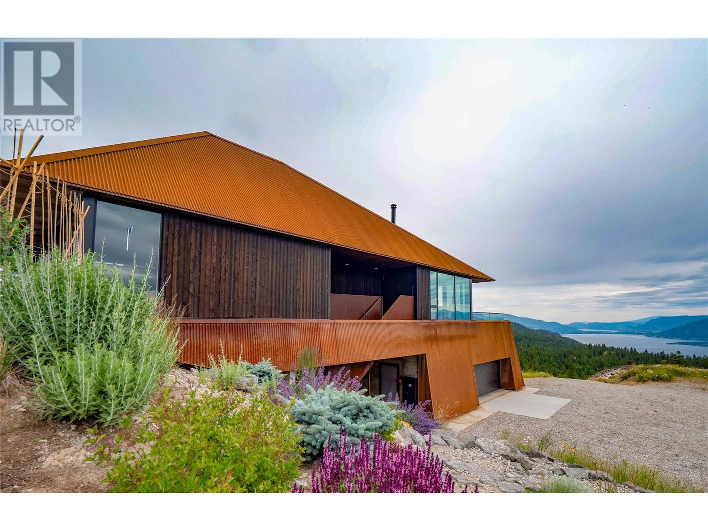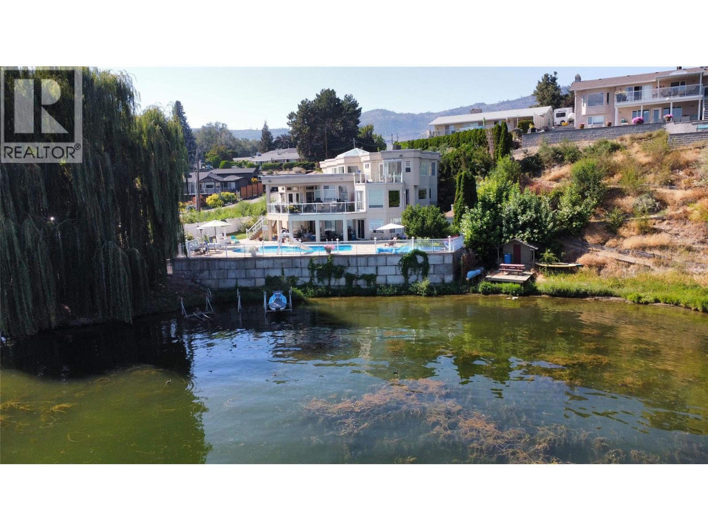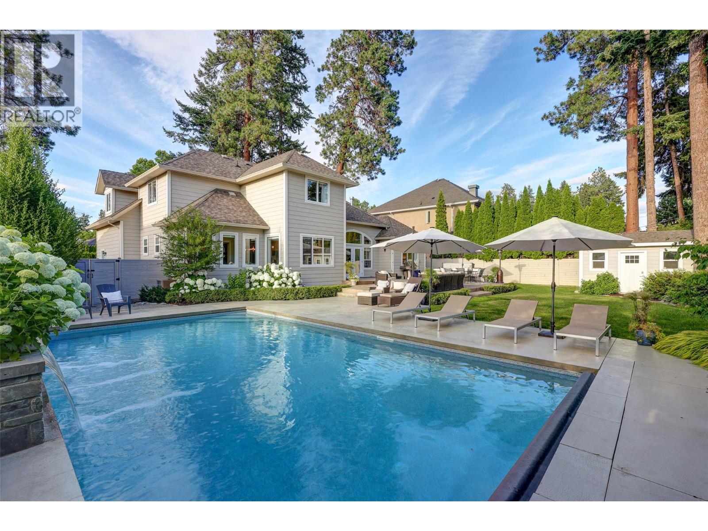3656 206a Street
Langley, British Columbia
Your dream home awaits in the heart of Brookswood! This custom 7-bedroom residence offers refined living with a chef's kitchen featuring a large centre island, Electrolux appliances, a 6-burner gas range, and double ovens. A private dining room with wet bar sets the stage for elegant entertaining. The main floor features a grand living room with vaulted ceilings and a stone fireplace, Sonos speakers throughout and a dog wash station in the laundry room. A rare second primary on the main opens to the 532 sq. ft. covered patio with built-in BBQ, surround sound, and privacy screen for year-round enjoyment. Upstairs, the primary retreat boasts a spa-inspired ensuite, massive walk-in, and private patio. The basement includes a gym, separate entrance, laundry and 2-bedroom suite potential. (id:60626)
RE/MAX All Points Realty
1275 Munson Avenue
Penticton, British Columbia
Welcome to 1275 Munson Avenue – a truly rare offering in one of the most sought-after locations in Penticton. Nestled in the heart of the Upper Bench, this stunning agriculturally zoned 10+ acre property lies in the middle of the most rapidly growing and producing wine region in the country. Located beside the Penticton landmark of Munson Mountain and situated directly along the renowned Naramata Bench Wine Trail, this exceptional parcel boasts a 3-acre producing vineyard, planted with 1.5 acres of Chardonnay, 0.75 acres of Merlot, and 0.75 acres of Cabernet Franc. With 7 additional acres of usable land, the potential here is limitless—whether you're envisioning your own boutique winery, expanding the vineyard, or creating a breathtaking estate home. The property’s elevated position offers spectacular, unobstructed views across Okanagan Lake and the rolling hills of the South Okanagan, providing an unparalleled backdrop for you to bring your dreams to life. At the heart of the property sits the original 1940s farmhouse, brimming charm and character. Featuring two bedrooms, one bathroom, a spacious kitchen, and open living areas, plus an unfinished basement ideal for storage, equipment, or future development into a third bedroom or office, this home is perfect for a small family, guest residence, or rental income. Whether you're an aspiring winemaker, a visionary builder, or simply looking to own a piece of Okanagan paradise, don’t miss this rare opportunity! All msmts approx (id:60626)
Engel & Volkers South Okanagan
2712/2716 Brentwood Boulevard Nw
Calgary, Alberta
Situated in the inner-city community of Brentwood, this multi-family property offers an exceptional investment opportunity. The offering includes two 6-unit buildings, each comprising approximately 4,800 square feet of well-designed living space, for a total of 12 units. These buildings are solid and well-maintained. The unit mix is ideal for rental flexibility, consisting of 6 one-bedroom units, 4 two-bedroom units, and 2 bachelor suites. Please note that the kitchens in all units are not equipped with exhaust fans. The site spans 0.37 acres in a rectangular configuration and is fully serviced by the municipality. Zoned M-C1 (Multi-Residential – Contextual Low Profile), the property is well-positioned for 3 to 4-storey apartment buildings or townhouses, offering future development potential. Located along Brentwood Blvd NW, this property benefits from proximity to transit, schools, shopping, and the University of Calgary—making it a desirable choice for both tenants and investors alike. (id:60626)
Real Broker
1275 Munson Avenue
Penticton, British Columbia
Welcome to 1275 Munson Avenue – a truly rare offering in one of the most sought-after locations in Penticton. Nestled in the heart of the Upper Bench, this stunning agriculturally zoned 10+ acre property lies in the middle of the most rapidly growing and producing wine region in the country. Located beside the Penticton landmark of Munson Mountain and situated directly along the renowned Naramata Bench Wine Trail, this exceptional parcel boasts a 3-acre producing vineyard, planted with 1.5 acres of Chardonnay, 0.75 acres of Merlot, and 0.75 acres of Cabernet Franc. With 7 additional acres of usable land, the potential here is limitless—whether you're envisioning your own boutique winery, expanding the vineyard, or creating a breathtaking estate home. The property’s elevated position offers spectacular, unobstructed views across Okanagan Lake and the rolling hills of the South Okanagan, providing an unparalleled backdrop for you to bring your dreams to life. At the heart of the property sits the original 1940s farmhouse, brimming charm and character. Featuring two bedrooms, one bathroom, a spacious kitchen, and open living areas, plus an unfinished basement ideal for storage, equipment, or future development into a third bedroom or office, this home is perfect for a small family, guest residence, or rental income. Just minutes from downtown Penticton, yet surrounded by orchards and vineyards, 1275 Munson Avenue offers a perfect blend of rural tranquility and urban convenience. Whether you're an aspiring winemaker, a visionary builder, or simply looking to own a piece of Okanagan paradise, don’t miss this rare opportunity! (id:60626)
Engel & Volkers South Okanagan
702 7th Street
Golden, British Columbia
A truly one-of-a-kind architectural masterpiece in the heart of Golden, BC. Situated on a rare triple lot, this custom-built home offers an unmatched blend of design, craftsmanship, and location. Inside, expansive windows flood the home with natural light while framing mountain views. The chef’s kitchen features quartzite counters, a propane cooktop, two dishwashers and two wall ovens. The living room’s soaring ceilings showcase an RSF Renaissance wood fireplace, while the luxurious primary suite offers a spa-like bath with polished white quartzite finishes. Throughout the home, custom window coverings and custom cabinetry add both style and function. Outdoor living is at its finest with a covered, heated pool, multiple lounge and dining areas, outdoor propane fireplace, Trex decking, and professionally landscaped grounds complete with raised garden beds, mature trees, and full irrigation. Premium aluminum fencing, Rolltec awnings, and Talius screens ensure both privacy and comfort. This property also features a heated oversized garage, 400-amp electrical service, dual heat pump water tanks, European triple-pane windows, and a roof engineered for solar. With its location, lot size, and unparalleled build quality, there’s truly nothing like it within town limits—and likely never will be again. (id:60626)
Exp Realty
12355 Brown Creek Road
Grand Forks, British Columbia
Visit REALTOR website for additional information. Very PRIVATE *24 Plus Acres *Energy & Mines Permitted Working Gravel Pit & working Equipment *Zoned Other-Business & Rural Residential *Work Shop *HUGE BUSINESS OPPORTUNITY *Several rock types & gravel *Approved crushing w/ new standards *Vaulted ceilings *Amazing stained glass windows *Skylights *Covered deck *Luxury kitchen & pantry *Bright living room w/ huge windows *Study *Main floor family room or optional master bedroom *Large loft family room *Covered bridge to outdoor patio & fire pit *Amazing natural light in the home *Spacious living areas *Main floor laundry & 4pc bath *2 Loft bedrooms *Heated work shop *Large storage shed/carport *2012 Hitachi Excavator *1987 Kenworth dump truck *Natural stone retaining walls *RV parking *Small waterfall. (id:60626)
Pg Direct Realty Ltd.
1076 Westpoint Drive
Kelowna, British Columbia
Discover extraordinary design and elevated living in this striking concrete-and-glass home in Kelowna’s coveted Lower Mission. This one-of-a-kind residence captivates with panoramic views of Okanagan Lake, the city skyline, and surrounding vineyards. From the moment you arrive, the home’s bold form and refined craftsmanship set the tone. A dramatic floating-stair staircase, European white oak floors, and high-gloss stretch ceilings with ambient inset lighting underscore the sophisticated aesthetic. Floor-to-ceiling commercial-grade windows capture the landscapes, while open-concept living flows effortlessly to the outdoors. Entertain on a grand scale: full nano-doors open from the main floor to multiple patios and seating areas, including a built-in eating bar with a nano pass-through window. Head up to the rooftop patio and unwind in the hot tub or the eye-catching infinity pool—designed to appear as though it’s floating above the terrain. The designer kitchen is built for both performance and show-stopping style: two-tone Liecht cabinetry, top-of-the-line Miele appliances. A built-in espresso machine, double ovens, cooktop, fridge, freezer, wine fridge, all seamlessly integrated to host gatherings of any magnitude. See firsthand how this home sets a new standard for contemporary living in Kelowna. (id:60626)
RE/MAX Kelowna
8180 Tronson Road
Vernon, British Columbia
This one-of-a-kind property offers 338 feet of pristine lake frontage on two titles, plus a 240’ x 140’ foreshore lease. Nestled on a private, gated, flat lot just minutes from downtown Vernon, this 6-bed, 3-bath character home blends vintage charm with modern updates. The upper level features vaulted ceilings, floor-to-ceiling windows, an open living/dining area, a large rec room with fireplace, 4 renovated bedrooms, a cedar sauna, and full bath. The lake level offers a bright, open-concept kitchen/living/dining space with walkout access to the waterfront as well as 2 more bedrooms and 2 full baths. Outdoor living shines year-round with a hot tub, gas fire pit, covered seating, private dock with 2 boat lifts, walk-out beach, and expansive lawn. Includes 4 gas fireplaces, oversized double garage, workshop, and storage. Ideal for four-season enjoyment for entertaining, or as a legacy estate. Only a 45 minute commute to SilverStar Resort, 30 minutes to YLW, 20 minutes to Predator Ridge Resort. The Okanagan truly has it all! Move-in ready and truly unique—don’t miss it! (id:60626)
RE/MAX Vernon
7080 Glenfir Road Lot# Lot 9
Naramata, British Columbia
Set high above the valley floor, where eagles glide and panoramic views unfold to the distant horizon, lies a private sanctuary seamlessly integrated into the rugged terrain. Carved into rocky outcrops and overlooking sweeping lake vistas, this extraordinary residence offers a rare harmony between natural majesty and architectural brilliance. Even the sky seems bigger and bolder up here! Just beyond Naramata, you ascend the winding road towards Chute Lake to this masterpiece, conceived and brought to life by the renowned Omar Gandhi Architects. Every detail reflects a deep reverence for the surrounding landscape. Anchored firmly into the hillside, the structure rises organically from the earth. The lower level and garage support the elevated main living spaces, where floor-to-ceiling glass and expansive sliding doors erase the boundaries between inside and out. To the south and west, uninterrupted views of the Okanagan Valley command attention, while to the north, the property is bordered by Okanagan Mountain Provincial Park. Proximity to the protected lands ensures lasting privacy and tranquility. (id:60626)
Landquest Realty Corp. (Interior)
Landquest Realty Corp (Northern)
8330 22nd Avenue
Osoyoos, British Columbia
LAKELOVERS WELCOME! Custom waterfront home on quite cul-de-sac. Open living design. Gourmet kitchen, granite counters, 2 ovens, prep sink in magnificent island with plenty of seating around to enjoy your guests while cooking with the picture perfect lake background. Huge walk-in pantry. Designed for ultimate lakeviews & privacy. Tile and hardwood flooring. Lower level has roughed in room for home theatre, gym or games room, get creative. Full 2 bedroom in-law suite(unauthorized) in lower walk out basement. you'll also find a private studio recroom area here. Spacious and pampering primary bedroom with 3 sided fireplace, and soaker tub overlooking the lake & private deck perfect spot to watch the night sky. Mainfloor deck is large enough to host the largest family & overlooks the inground pool. Lower deck is poolside and offers shade on those extra hot summer days. Pool has slide & outdoor shower plumbed hot and cold! Special features of this home are multi-zoned in-floor heating, tile flooring, amazing natural light provided by the central architectural feature skylight & fire suppression sprinklers throughout, new roof in 2024, new rooftop air-conditioner in 2023, new deck surfacing in 2020, 3 gas f/p and complete with double car garage. This private Lakefront home will not disappoint and is a must see. A great multi-generational/ family home Book your private viewing today. Measurements should be verified if important. Seller is a licensed REALTOR. (id:60626)
RE/MAX Realty Solutions
1 A510 Island
The Archipelago, Ontario
A 4.7 acre parcel enhanced with two charming restored century cottages, 1 A510 island is located on a protected channel just moments from the storied Ojibway Club. The compound comprises a three-bedroom main cottage sited on the north shoreline and a separate sleeping cabin to the south west. Extensive renovations and upgrades have been made on both cottages. The main cottage is oriented to capture water views from every room with generously proportioned windows and an open plan great room with brick & stone fireplace. A network of trails leads to the one bedroom guest cottage . The land to the south and east is Crown or GBLT holdings thus ensuring privacy. Sited on a protected secondary channel allows for the superb swimming, kayaking, and canoeing. Sailing, fishing and boating excursions are moments away to the west and immediately to the east is the Ojibway Club, the social centre of Pointe Au Baril with community activities, tennis, fine dining, and children's camp. Given the lot size further structures would be permitted should one choose to expand the family compound. All wooden structural supports have been replaced & reinforced, both structures have all new T&G paneling throughout, new oak flooring, rebuilt brick & stone fireplace and chimney, new asphalt shingles new decks/steps, new septic system. Off grid, powered by propane and solar. (id:60626)
Royal LePage Meadowtowne Realty
531 Metcalfe Avenue
Kelowna, British Columbia
Located in Kelowna’s prestigious Lower Mission, this exceptional 6-bed, 5-bath home offers nearly 5,200 sq. ft. of refined living on a private 0.31-acre lot. Just a short stroll to the lake, beaches, and top-rated schools, the location offers both convenience and a serene lifestyle. Surrounded by mature evergreens and refreshed landscaping, the property blends architectural presence with thoughtful modern upgrades. Recent updates include new flooring, paint, lighting, appliances, and enhancements to the kitchen, laundry, primary suite, and lower level—reflecting pride of ownership and timeless style. The layout suits family living, with a dramatic Great Room featuring 17-foot ceilings, a main-floor primary bedroom suite, four upper bedrooms, and a flexible lower level with a rec room, family room, and a guest room. Potential for an in-law suite with private walkout. Outside, the backyard has been reimagined for relaxation and entertaining—complete with a hot tub, lush gardens, and ample space to unwind. A custom wet bar anchors the main floor, offering a perfect gathering space. The Italian marble-clad ensuite and updated powder room add a touch of luxury while preserving the home's warmth and livability. A rare opportunity to own a beautifully upgraded home in one of Kelowna’s most sought-after neighborhoods. (id:60626)
RE/MAX Kelowna

