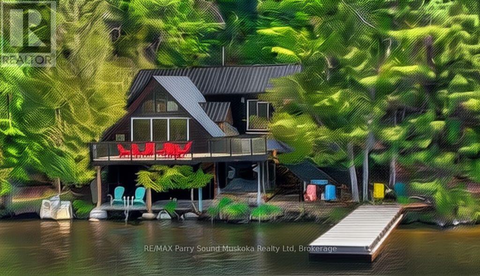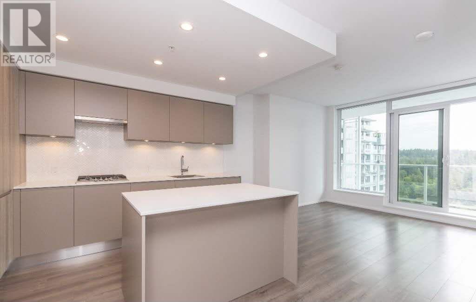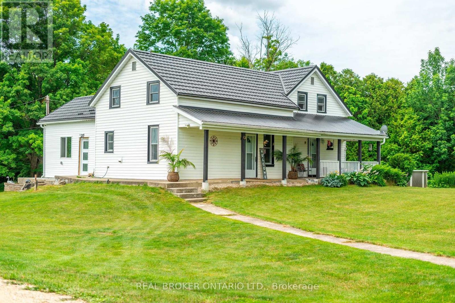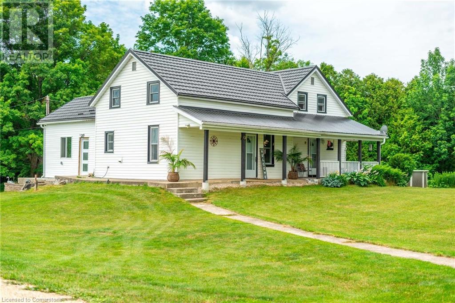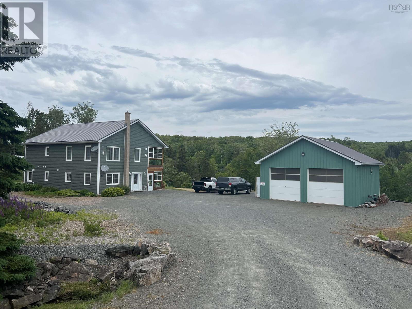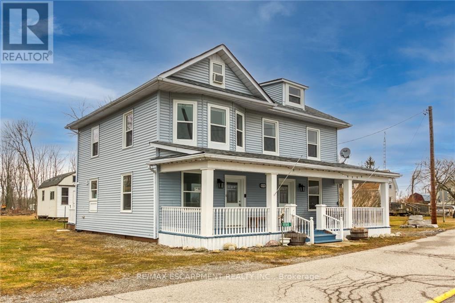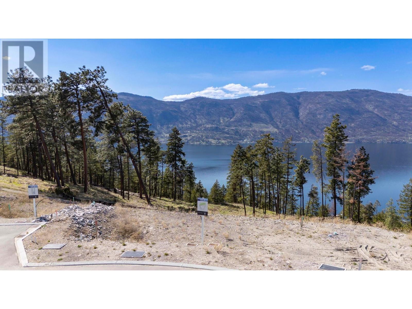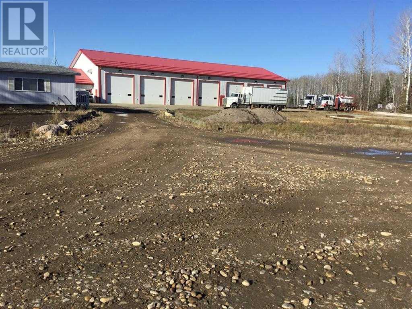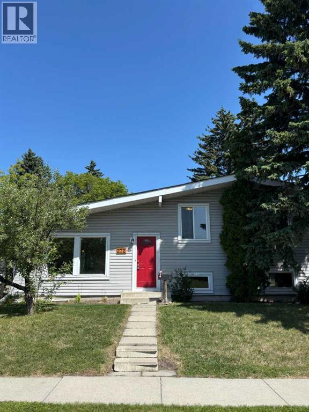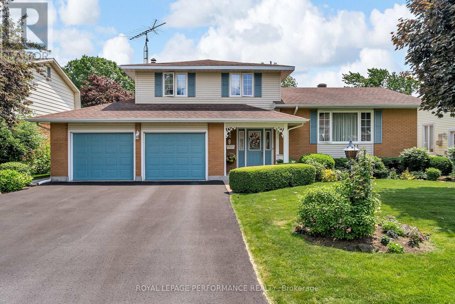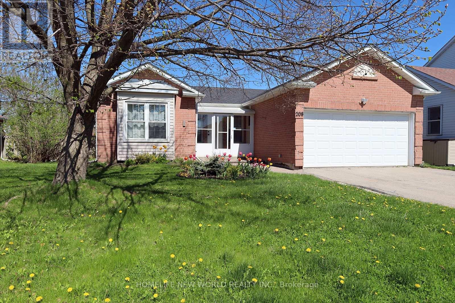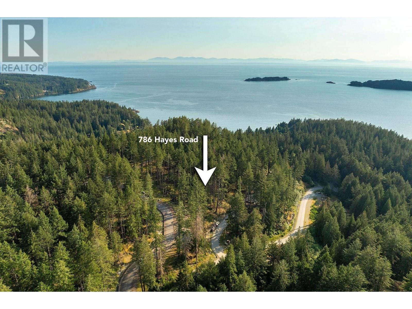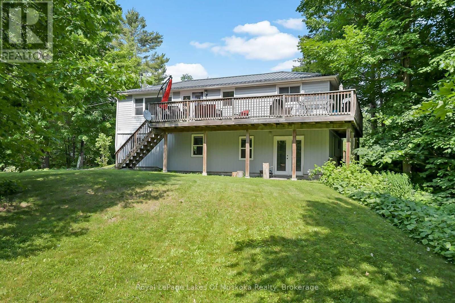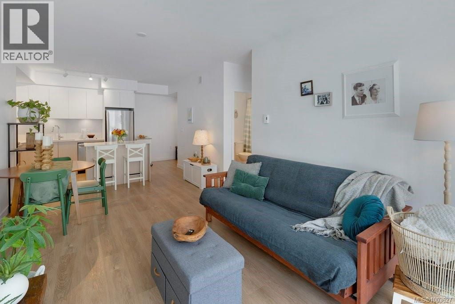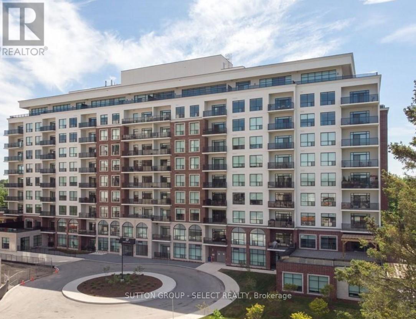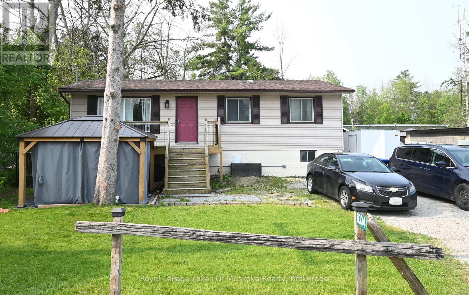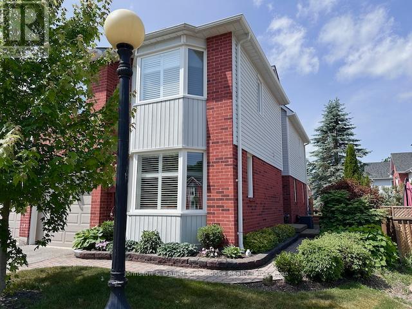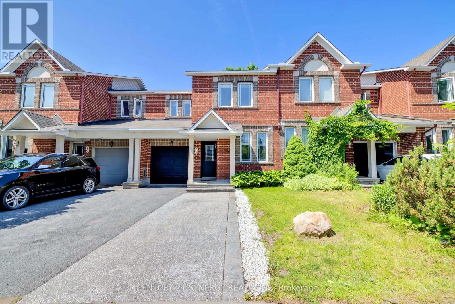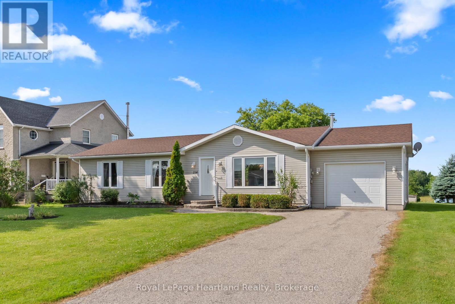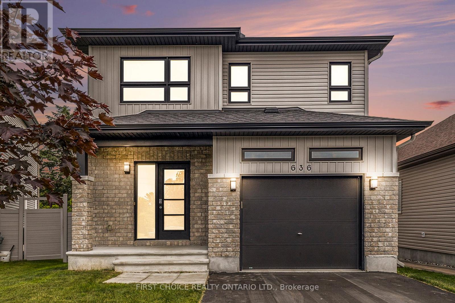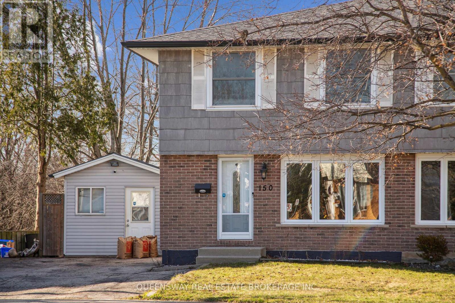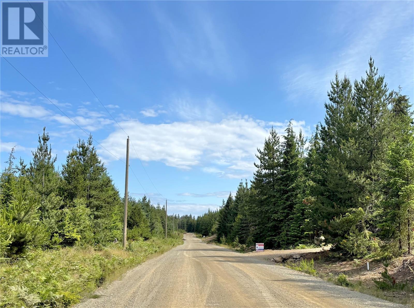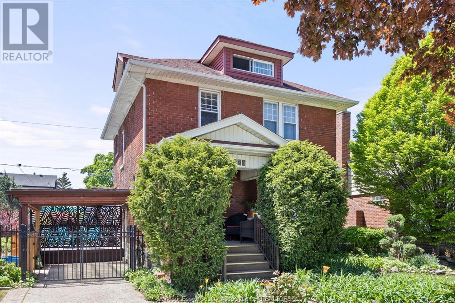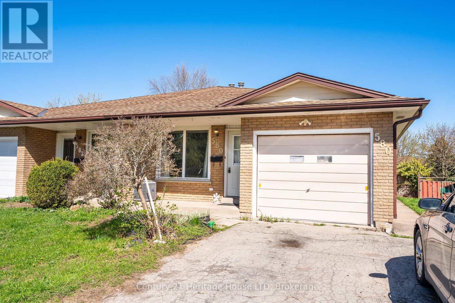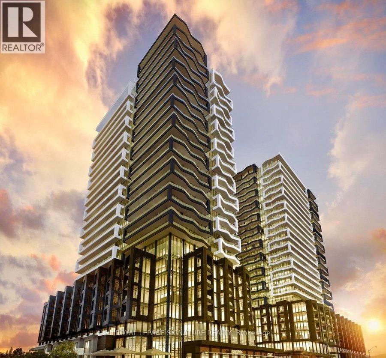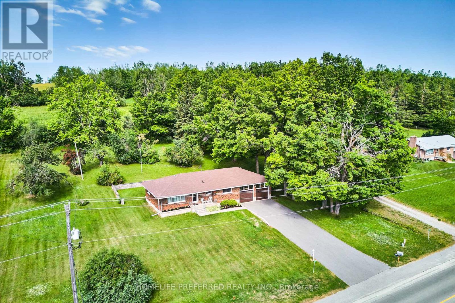Xxxx Ninth Line W
Beckwith, Ontario
TRULY a rare opportunity for a 20 acre parcel of buildable land located on a paved road with hydro available and only a short drive from the town of Carleton Place. A quiet community with local and big box shopping, schools, hospital, full recreation facilities including a picturesque Riverfront walking trail in addition to the Trans Canada Trail, Beckwith Sports facility nearby, and located only 20 min drive from Ottawa's Kanata/Stittsville area. The treed , private site offers natural clearings for building and is surrounded by Township Eco lands to ensure your quiet enjoyment for the long term. Please do not walk or park on any neighbor's property and do not walk the subject property without being accompanied by a Realtor. NOTE: The Seller is the Listing Broker of Record and a Full Disclosure is in the Attachments and which must be signed prior to submitting an offer. All offers require a 24 hour irrevocable. (id:60626)
Teresa Barbara Steenbakkers
124 Healey Lake Water
The Archipelago, Ontario
A-Frame cottage on highly sought-after Healey Lake, a short distance from Parry Sound & 2 hours from Toronto. End your days relaxing under the starry sky and fresh air around the stone fire pit area rather than inside 4 walls. Healey Lake is renowned for its great fishing and all of your boating activities. Ownership of the Shore Road Allowance. The cottage sits perched close to waters end for simple access to the waterfront. Enjoy the 149.5' of waterfront w/a sandy beach where many children have learned to swim over the years, & an area w/deeper water to dock boats and jump in to start your day with a splash! A cozy 2 bedroom cottage & loft. Space for family and friends to visit. 2x 3pc baths, a well-equipped kitchen, a dining area w/breathtaking views of the lake. Family room w/WETT certified Vermont Casting Resolute Wood Stove, ceiling fans, & a convenient laundry area. Walk out to lower and upper deck.Backup, plug-in generator. Metal roof. Enjoy the beautiful evening sunsets from the deck or dock.This proximity allows for easy access to any amenities or services you may need during your stay. A turnkey cottage, ready to enjoy before summers arrival. Experience the tranquility & beauty of cottaging on Healey Lake! This is a boat access cottage but it can also be reached by ATV & Snowmobile. Abutting crown land to add more activities from your door step adding full days of exploring and fun. (id:60626)
RE/MAX Parry Sound Muskoka Realty Ltd
297 Boyle Lane
Killaloe, Ontario
Nestled on just under an acre along the picturesque Bonnechere River, this charming 3-bedroom, 3-season cottage offers a serene retreat with boating access to beautiful Golden Lake. Located in a private setting near the end of Boyle Lane, the cottage boasts a functional layout, including a kitchen, bathroom, living room, and bedroom conveniently located on the main floor, with two additional bedrooms upstairs. The property features a storage shed for added convenience and plenty of space to enjoy outdoor activities or simply relax in nature. Perfectly situated for those seeking peace and privacy, this getaway is just 10 minutes from Killaloe and 45 minutes from Pembroke, providing easy access to amenities while offering a tranquil escape. Whether you're looking to unwind by the river or explore the surrounding area, this cottage is an ideal seasonal retreat. (id:60626)
Exit Ottawa Valley Realty
1708, 310 12 Avenue Sw
Calgary, Alberta
Welcome to Park Point, an elegant condo offering luxury and convenience in the heart of Beltline. This 902 sq. ft. unit on the 17th floor provides stunning views of Central Memorial Park and the downtown skyline from a wrap-around balcony. Enjoy high-rise living with nearby restaurants and cafes, all while staying above the hustle of the city. The condo features an open-concept layout with floor-to-ceiling windows, a modern kitchen with high-end stainless steel appliances, granite countertops, a large island, and a stylish coffee bar. The condo’slayout maximizes privacy with two spacious bedrooms on opposite sides. The primary bedroom includes a walk-in closet and a luxurious 5-piece ensuite with a soaking tub and double vanity. The second bedroom is complemented by a full bathroom, while a versatile den offers an ideal space for a home office. Additional features include in-suite laundry, air conditioning, a titled underground parking spot, secure visitor parking,and an assigned storage locker. Residents also enjoy top-notch amenities like a fitness center and bike storage. Located in the vibrant Beltline neighborhood, Park Point offers easy access to restaurants, shops, and green spaces like Central Memorial Park. Beltline is known for its lively atmosphere, iconic spots like 17th Avenue, and a mix of modern and historic architecture. The area fosters a strong sense of community with itsart galleries, fitness centres, and regular events, making it an ideal place to experience both city excitement and peaceful retreats. (id:60626)
RE/MAX Complete Realty
2402 3833 Evergreen Place
Burnaby, British Columbia
Welcome to Tower Two at The City of Lougheed! This bright and spacious east-facing condo has amazing views of the city and mountains. It features a clean, modern design, air conditioning, and a large balcony-perfect for relaxing or enjoying the view. The unit is well-kept and move-in ready. You´ll be close to Lougheed Town Centre, restaurants, SkyTrain, and SFU, making it a super convenient location. Plus, you´ll have access to a 22,000 sq. ft. private amenity center with great facilities. This home comes with one parking spot and one storage locker. A great place to live or invest! (id:60626)
Panda Luxury Homes
803148 Puddicombe Lane
Chatsworth, Ontario
Welcome to a place where every season brings something new to enjoy. Nestled on two gently rolling acres with views of the Spey River and the historic Chatsworth Bridge, this charming white farmhouse feels like a scene from a country postcard yet it's been thoughtfully updated for modern living. Summer days are spent splashing in the 24-ft pool (2021), exploring your own private wooded area, or towing the kids around on a tractor just for fun. Evenings are made for gathering with friends around a crackling fire, watching fireflies rise as the stars come out. When winter arrives, adventure is just steps away with direct access to the Bruce Rail Trail perfect for snowmobiling or four-wheeling as part of the OFSC and OFATV trail systems. Inside, the home blends timeless character with modern updates. The heart of the home is a renovated kitchen with an authentic Elmira stove ideal for both cooking and conversation. A wood-burning fireplace adds warmth and charm to the living room, creating a cozy, welcoming space. The main floor also features a stylishly updated 3-piece bathroom (2021) and a newly added laundry room for everyday convenience. Upstairs, the spacious primary bedroom includes a walk-in closet, ensuite, and a new skylight (2024) for natural light and peaceful mornings. Two additional bedrooms provide comfortable accommodations for family or guests. A true highlight is the bonus room, finished in 2024. With vaulted ceilings, cozy wood-clad walls, and an abundance of natural light from multiple windows, its currently used as a seasonal fourth bedroom but with space for up to five beds, this home also offers strong potential as an Airbnb, ideal for cottage goers, trail riders, and outdoor enthusiasts alike. Bonus room could also function as a home office, playroom, gym, or an art studio! Just 20 minutes from Georgian Bays beaches and amenities, this is more than a home its a lifestyle where comfort, charm, and country living come together. (id:60626)
Real Broker Ontario Ltd.
803148 Puddicombe Lane
Chatsworth, Ontario
Welcome to a place where every season brings something new to enjoy. Nestled on two gently rolling acres with views of the Spey River and the historic Chatsworth Bridge, this charming white farmhouse feels like a scene from a country postcard—yet it's been thoughtfully updated for modern living. Summer days are spent splashing in the 24-ft pool (2021), exploring your own private wooded area, or towing the kids around on a tractor just for fun. Evenings are made for gathering with friends around a crackling fire, watching fireflies rise as the stars come out. When winter arrives, adventure is just steps away with direct access to the Bruce Rail Trail—perfect for snowmobiling or four-wheeling as part of the OFSC and OFATV trail systems. Inside, the home blends timeless character with modern updates. The heart of the home is a renovated kitchen with an authentic Elmira stove—ideal for both cooking and conversation. A wood-burning fireplace adds warmth and charm to the living room, creating a cozy, welcoming space. The main floor also features a stylishly updated 3-piece bathroom (2021) and a newly added laundry room for everyday convenience. Upstairs, the spacious primary bedroom includes a walk-in closet, ensuite, and a new skylight (2024) for natural light and peaceful mornings. Two additional bedrooms provide comfortable accommodations for family or guests. A true highlight is the bonus room, finished in 2024. With vaulted ceilings, cozy wood-clad walls, and an abundance of natural light from multiple windows, it’s currently used as a seasonal fourth bedroom—but with space for up to five beds, this home also offers strong potential as an Airbnb, ideal for cottage goers, trail riders, and outdoor enthusiasts alike. Bonus room could also function as a home office, playroom, gym, or an art studio! Just 20 minutes from Georgian Bay’s beaches and amenities, this is more than a home—it’s a lifestyle where comfort, charm, and country living come together. (id:60626)
Real Broker Ontario Ltd.
3504 Highway 311
Nuttby, Nova Scotia
Charming, well maintained property with stunning riverfront access nestled in a serene setting, this unique property offers a perfect blend of comfort, privacy, and natural beauty. Boasting 4 spacious bedrooms, each featuring large closets for plenty of storage, and 2 bathrooms, it provides ample space for family living. The beautifully landscaped grounds are highlighted by a picturesque stairway leading down to the riverbank, offering an ideal spot for fishing or a peaceful stroll to the nearby waterfall and swimming hole. As an added bonus, the large pond on the property is perfect for stocking with trout. In the winter months, it transforms into a natural skating rink, offering even more recreational possibilities. As you enter through the side door, you're welcomed into an open concept kitchen, dining, and living area perfect for entertaining. The main level also features a convenient laundry area, with an added bonus - a laundry chute on the second floor for ease of use. Enjoy the tranquil surroundings from the sunroom, an idyllic space for relaxation while soaking in the gorgeous views. The 28.5x30.5 steel garage provides endless possibilities, whether it's for repairs, extra storage, or transforming it into a man cave. Offering complete privacy yet only a short drive to town and the stunning beaches along the Northumberland Strait, this property strikes the perfect balance between seclusion and accessibility. (id:60626)
Coldwell Banker Open Door Realty Ltd.
898 Port Maitland Road
Haldimand, Ontario
Enjoy morning coffee & evening cocktails from your covered porch overlooking mouth of Grand River as it enters Lake Erie located in Port Maitland -45-50 min/Hamilton w/Dunnvilles amenities 15 mins away. Sit. on 0.99ac lot is renovated 2.5 stry home introducing 1716sf of modern living incs bright living room, Gourmet kitchen, dining area, 3pc bath & utility/laundry room. Spacious 2nd level offers 3 roomy bedrooms & beautifully updated 6pc bath w/staircase leading quaint finished attic loft. Outdoors is perfect to relax or entertain ftrs fertile soil for gardening w/several sheds/outbuildings varying in condition. Extras -orig. hardwood flooring, vinyl windows, vinyl sided exterior, n/g furnace, 2 mini-splits, appliances, cistern, septic & non-operating gas well. Ideal year rounder, weekend retreat or income generator! (id:60626)
RE/MAX Escarpment Realty Inc.
3284 Aspen Lane
Kelowna, British Columbia
Your Dream Build Starts Here – Last Remaining Lakeview Lot! Welcome to 3284 Aspen Lane, one of the final opportunities to own a lakeview lot in the prestigious McKinley Beach community. This west and north-facing lot captures breathtaking views of Okanagan Lake and the surrounding valley, offering the perfect backdrop for your custom-built dream home. You’ll have two years to start construction with one of our six premier builders, giving you the flexibility to design at your pace while securing your place in this exclusive neighborhood. Located just a 5 minute walk to Buddy’s Dog Park, a children’s playground, pickleball and tennis courts, and the beloved community hub, Our Place. This lot blends natural beauty with unbeatable lifestyle amenities. Don’t miss your chance to build in one of Kelowna’s most sought-after lakefront communities. This is more than a lot—it’s your future view, lifestyle, and legacy. (id:60626)
Sotheby's International Realty Canada
279 Forestry Road
Red Earth Creek, Alberta
WOW...What a Great Shop! 20' ceiling, 8" Concrete Floor with In-Floor Heat. 4- 16' X 16' Overhead Doors, 3- 16' X 14' Overhead Doors, all Doors are Metal, 1500 Sq. Ft. Concrete Parking Pad and Truck Washing Ramp. This Property comes with a 5 Bedroom, 2 Bathroom Manufactured Home, Perfect Home for Owner or Employees. This Property is Priced Below Replacement Cost!! A Must to View! (id:60626)
Royal LePage Progressive Realty
176 Lakewood Circle
Strathmore, Alberta
Welcome to this enchanting 4-bedroom bilevel home, nestled in Lakewood of Strathmore. As you approach, the home greets you with its charming exterior and a spacious double garage, offering ample parking for convenience. Step inside to discover an inviting main level that features a contemporary, open floor plan, seamlessly integrating the living room, dining area, and kitchen. Sunlight flows through generous windows, illuminating the airy space and highlighting the exquisite decor. The kitchen boasts a large island, quartz countertops, premium cabinetry from Superior Cabinets, and stainless steel appliances, perfect for hosting intimate gatherings or grand celebrations. On this level, two bedrooms, including the primary suite, which offers a private full bath and a walk-in closet. An additional full bath caters to guests and the second bedroom, ensuring both comfort and convenience. Descend to the lower level to find another space designed for relaxation and entertainment. This level offers two more generously sized bedrooms and a full bath. The expansive recreation room offers endless possibilities for customization, whether a media room, home office, or hobby space. Outside, an expansive backyard awaits, offering a private retreat with no neighbors behind. Situated in a future lake neighborhood, this home is just moments from a new playground, a pickleball court, and walking paths. With its spacious layout, three full baths, and thoughtful design elements, this bilevel gem is ready to welcome you home. Zoning does allow for legal secondary suites, with permit, in this community. (id:60626)
Royal LePage Benchmark
272 Acadia Drive Se
Calgary, Alberta
Welcome to this beautifully renovated home in the heart of desirable Acadia! This spacious 4-bedroom, 2 full bathroom property is move-in ready and loaded with upgrades. Step inside to discover a bright, vaulted main living area featuring brand-new vinyl plank flooring and fresh neutral paint. The open-concept layout flows into a completely redesigned kitchen with quartz countertops, subway tile backsplash, new cabinetry, and stainless steel SAMSUNG appliances.The dining area opens to a large backyard with a spacious deck—perfect for entertaining. A rear parking pad offers convenient off-street parking, and there's plenty of room to add a garage. The current owner is open to building one for the buyer, if desired.The home offers a smart layout that provides ample space for families and guests alike. Key updates include a new high-efficiency furnace (2025), front siding and asphalt shingle roof (2018), giving peace of mind for years to come.Located close to schools, parks, shopping, and transit—this turnkey property is a must-see in one of Calgary’s most established communities. (id:60626)
Royal LePage Benchmark
1170 Mcdonald Avenue
Fernie, British Columbia
Super cool opportunity! Put your own stamp on this carriage house located on a large lot with fantastic Three Sisters Mountain. views in West Fernie. Built to lock up by renowned builder Munter Design & Build, this is a chance to do the glamorous finishing part of a build with all the heavy lifting having been done. Pick your materials and finishing, do it all your self if that's your thing, or contract with Munter to finish it, the choice is yours. There are existing plans for a full house to be built at your leisure on the front part of the lot, once again, Munter would love to help you build that dream home. West Fernie is one of Fernie's most beloved neighbourhoods and the residents would generally never live anywhere else. Good size lots, lots of sun, killer views and proximity to town, trails and the ski resort make this family friendly neighbourhood as popular as it is. get those creative juices flowing to take advantage of this rare and flexible type of opportunity. (id:60626)
Sotheby's International Realty Canada
25 Shadow Lane
South Huron, Ontario
This red brick residence is securely located at the quiet end of Shadow Lane. The main floor provides all the necessities of daily living without the need to use stairs. Laundry, kitchen, dining room, bathrooms, and bedrooms are all on the main floor. The basement with its large bedroom, bathroom and rec room, is also a wonderful location to accommodate overnight visitors. The basement utility room with workbench, hobby desk, and ample shelving allows for the new owners to pursue their preferred hobbies and crafts. The residence has smart switches enabling voice command for room illumination and for scheduling lights to go on and off when not at home. This offers the buyer, who maybe a snowbird, has a summer cottage or simply likes to travel extensively piece of mind when away. Exterior maintenance through winter snow removal and summer grass cutting keeps the residence well maintained as if it were continually occupied. Estate Sale. *For Additional Property Details Click The Brochure Icon Below* (id:60626)
Ici Source Real Asset Services Inc.
26b Chippewa Street
Cayuga, Ontario
Tastefully appointed brick/sided bungalow located in Cayuga’s established, preferred southwest quadrant enjoying close proximity to schools, churches, arena/walking track complex, new municipal office, downtown business core, east side shopping center & beautiful Grand River parks that include nearby covered waterfront pavilion & boat launch - relaxing 30 minute commute to Hamilton, Brantford & Hwy 403. This well maintained 2005 built home is positioned proudly on 41.17’ x 132.63’ introducing 1167sf of functionally designed living area, 1167sf finished lower level plus 268sf attached garage. Front foyer leads to open concept living room/dining room combination highlighting main floor features oversized street facing windows & stylish vinyl flooring - continues to country-style eat-in kitchen sporting quality oak cabinetry, additional side pantry, adjacent dinette offering patio door walk-out to large tiered rear deck overlooking private landscaped rear yard enhanced with native grasses & lush foliage. Elegant primary bedroom, roomy guest bedroom, 4 pc main bath, convenient laundry station & direct garage entry complete main level floor plan. Neat lower level kitchenette provides an in-law or rental component includes inviting family room, desired 3rd bedroom, 4pc bath, storage & utility room. Extras inc roof shingles-2019, n/g furnace-2019, AC-2019, paved driveway & more. Rare opportunity to own an attractive one level home with desired income component! Ideal Retiree or Young Family Venue! (id:60626)
RE/MAX Escarpment Realty Inc.
14 Monaco Crescent
Cornwall, Ontario
Meticulously maintained 3+1 bedroom home with double garage situated on a quiet crescent. This stunning split level home boasts many updates. Tiled entrance leads to the spacious living/dining areas. Galley style eat in kitchen with breakfast nook, quartz counters and plenty of cabinetry. Family room warmed by a wood burning fireplace. 2pc guest bathroom. Just in time for summer the beautiful backyard oasis features a stone patio and in ground pool! Second floor you'll find the primary bedroom, 2nd, 3rd bedrooms and a 4pc bathroom with tub/shower combo. Finished basement includes a rec room, large 4th bedroom, utility/laundry area with a shower stall. Other notables: Hardwood flooring and oak stairs (2011), well manicured lot, landscaped, fenced yard, paved double driveway. Desirable location, hospital, schools , shopping nearby. As per Seller direction allow 24 hour irrevocable on offers. (id:60626)
Royal LePage Performance Realty
6679 Oxbow Crescent
Oliver, British Columbia
A well maintained one owner home, built by the reputable Ellcar Ventures. Enjoy an open concept home featuring a spacious foyer, living room, kitchen and master bedroom. Conjure up delicious family meals or baked goods on the centrally located island and host all those important holiday meals in the roomy dining area. The home boasts reverse osmosis, updated hot water tank, and a fenced low maintenance yard ready for its new owner to put their personal touch on it! Need storage? Take advantage of the additional storage space in the attached single car garage or the 3 foot crawl space. (id:60626)
Century 21 Amos Realty
49 Rebecca Drive
Aylmer, Ontario
Welcome to your brand-new bungalow in Centennial Estates, Aylmer! This beautifully built K2 Custom home is nestled in a quiet, family-friendly neighborhood, offering the perfect blend of comfort, style, and convenience! Step inside to find an open-concept kitchen and living area, ideal for both relaxing and entertaining. Enjoy two generously sized bedrooms, one of which boasts a large built-in en-suite! The finished basement features two additional bedrooms, a 3pc bathroom, and a spacious rec room ideal for family, guests, or extra living space. This home also includes an oversized 1-car garage perfect for additional storage, a workshop, or larger vehicles. Located just minutes from local shops, schools, and parks, this home is also a short 15-minute drive to St. Thomas and Highway 401, with London only 30 minutes away. With so much to offer, 49 Rebecca Drive is ready to welcome you home! Why not make it yours? (id:60626)
Royal LePage Triland Realty
208 Elgin Street
Kawartha Lakes, Ontario
Nice 3 bedrooms bungalow on quiet street, friendly neighbors, very clean, and bright, comfortable, wide front lot, when you see it, you will love it. (id:60626)
Homelife New World Realty Inc.
786 Hayes Road
Bowen Island, British Columbia
Arbutus Ridge is quickly becoming the place to be if you love contemporary architecture in a stunning setting of tall Douglas Firs & rocky outcrops. This 1.0 acre building lot is in its natural state which allows you to keep as many trees as you want for privacy, or thin them out to let in some more light - you choose. Currently, the property has beautiful filtered light all day long. Sunsets create vignettes that beg to be subjects of paintings. The terrain is gently sloping with a prominent rock bluff at the SE corner. A shared septic field is already installed on a nearby property with connection at the lot line. Walk to King Edward Bay Beach in about 10 minutes, where 2 private mooring buoys await (included). Forest bathe for hours with hiking with trails at your doorstep. (id:60626)
Macdonald Realty
7519 East River Road
Ramara, Ontario
Three bedroom raised bungalow minutes from Washago and Highway 11, set back from the road on a level 0.8 acre lot with good privacy. The main floor has an open concept kitchen/living room with two bedrooms and 4pc bath with cheater access to the primary. There is a large wrap around deck that extends your living space with lots of room for lounging and entertaining. The finished walkout basement has a family room with cozy wood stove, 3pc bath and third bedroom. Outside is a single car garage and a large woodshed plus lots of space for gardens and living. Less than a two minute drive away is Washago Centennial Park with a swimming beach, park and dog park on Lake Couchiching. LCBO, shopping and restaurants in Washago right around the corner. Such a great location close to Orillia, Barrie, Bracebridge and the GTA. (id:60626)
Royal LePage Lakes Of Muskoka Realty
717 - 10 Guildwood Parkway
Toronto, Ontario
Welcome to resort-style living at the prestigious Gates of Guildwood, built by Tridel! Bright unit with hardwood floors throughout, a generous primary bedroom with 4pc ensuite and walk out to balcony, a sun-filled sitting room with sliding doors that can double as a second bedroom/office, a large kitchen, large laundry with space for extra storage. All utilities, cable, and high speed internet are INCLUDED! ! !Located within a gated complex set on 13 acres of spectacular gardens and parkland, the building offers premium amenities including an indoor saltwater pool, sauna, tennis court, pickleball court, Car Wash, Community BBQ, Exercise Room and more . Residents also enjoy organized social activities and the convenience of an on-site management office . Conveniently located near Guildwood GO Station. Enjoy a fantastic sense of community, there is something for everyone whether its a game of billiards in the game room, relaxing in the sauna, or enjoying a quiet afternoon in the library . .. This unit offers not just a home, but a lifestyle. Don't miss your chance to live ina well-maintained, vibrant community with everything you need right at your fingertips! (id:60626)
Forest Hill Real Estate Inc.
7139 177 Av Nw
Edmonton, Alberta
Step into sophisticated living w/ this meticulously designed Coventry home w/ SEPARATE ENTANCE, where 9' ceilings create a spacious & inviting atmosphere. The chef-inspired kitchen is a culinary haven, w/ quartz counters, tile backsplash, & walkthrough pantry for effortless organization. At the rear of the home, the Great Room & dining area offer a serene retreat, perfect for both relaxation & entertaining. A mudroom & half bath complete the main floor. Upstairs, luxury awaits in the primary suite, w/ a spa-like 5pc ensuite w/ dual sinks, soaker tub, stand up shower, & walk-in closet. Two additional bedrooms, main bath, bonus room, & upstairs laundry ensure both comfort & practicality. Built w/ exceptional craftsmanship & attention to detail, every Coventry home is backed by the Alberta New Home Warranty Program, giving you peace of mind for years to come. *Home is under construction, photos not of actual home, some finishings may vary, some photos virtually staged* (id:60626)
Maxwell Challenge Realty
418 1115 Johnson St
Victoria, British Columbia
OH Sat. July 19th Noon to 2 pm. Welcome to Haven! This like-new 2BR/2BA blends downtown energy with Fernwood charm, minutes from everything. Enjoy a thoughtfully designed layout with separate bedrooms. The primary fits a king and offers walk-in closets. The open-concept space boasts 8'8'' ceilings and durable, spill-resilient vinyl plank flooring. The practical gourmet kitchen features sleek flat-panel cabinetry, stainless steel appliances, solid surface countertops, and a porcelain tile backsplash.Haven offers a near-perfect Walk Score, transit at your doorstep, and an exclusive e-bike and car share program. Benefit from secure underground parking, a storage locker, and a well-managed strata. Plus, enjoy fantastic amenities like a pet run & wash station (no limit on pet size), children's playground, and residents' lounge. Haven truly lives up to its name! Enjoy peace of mind with the 2-5-10 warranty. Perfect for 1st time buyers or investment. (id:60626)
Engel & Volkers Vancouver Island
813 - 460 Callaway Road
London North, Ontario
Welcome to Northlink by Tricar! Stunning view of Sunningdale Golf course from this eighth floor luxurious unit located at London's most desirable North End area where you experience nature and style at the same time. Shopping and trails are all in walking distance. This two bedroom unit offers open concept living/dining area, exquisite modern design, calmful paint, large laundry room and plenty of storage. Luxurious amenities including fitness center, golf simulator, guest suite, pickleball court, entertainment/dining lounge are all for you to enjoy. All utilities, except for personal hydro, are included in your condo monthly payment. (id:60626)
Sutton Group - Select Realty
1112 835 View St
Victoria, British Columbia
Welcome to the best of downtown living at the Metropolitan offering southern panoramic views of the most amazing sunsets! This updated unit is located on the 11th floor on the Southwest corner premium location, with a bright & spacious feel flooded with light & views of the Ocean, Olympic Mountains & the iconic Victoria downtown skyline. Recent upgrades include new laminate flooring, updated bathroom and kitchen. This is a very quiet, steel & concrete building in a great downtown location walkable to all shopping, cinema, theatre, restaurants and cafes. Rentals and small pets permitted, includes a secure underground parking stall and separate storage locker, bike storage and fully remediated with a strong contingency fund with recent replacement of both elevators. This is a very well maintained building and is a professionally managed Strata. (id:60626)
Dfh Real Estate - Sidney
8304 County Rd. 169 Road
Severn, Ontario
Conveniently located in the quaint village of Washago this charming, raised bungalow has had several recent upgrades. The gleaming modern kitchen has been completely refurbished from top to bottom with new cupboards, countertops, stainless steel appliances, window and patio doors. Enjoy the warm glow from the propane fireplace in the serene livingroom while immersed in a good book. A few of the featured finishes include laminate flooring, LED pot lighting, wainscotting and freshly painted with opening the wall to lead into the kitchen and side door to the plumbed in BBQ and backyard. The main 4-piece bathroom has also had a refresh with the vanity and fixtures. There are three main floor bedrooms with an additional fourth bedroom in the lower level along with an ample sized rec room for a games area and to cozy up by the propane fireplace for movie night. There is a total of 1890 sq. feet of living space so it's bigger than it looks! The generous backyard is fully fenced with a pool and play area for the kids and to contain the pets. Just a quick stroll to Centennial Park to a beautiful beach, playground and picnic shelter or to launch your watercraft and head out on Lake Couchiching for the day. Ideally located within a few minutes' drive to Hwy. 11 and halfway between Orillia and Gravenhurst. You can enjoy a game of golf or a show at Casino Rama nearby or walk to the shops and restaurants in scenic Washago for an enjoyable meal or shopping experience. The gazebo contains a hot tub which both can be purchased separately if desired. (id:60626)
Royal LePage Lakes Of Muskoka Realty
18 Shoreline Drive
Bracebridge, Ontario
Shores of Muskoka Estates in Bracebridge wrapping around the MUSKOKA RIVER. Docking for your boat, head out to Lake Muskoka, Rosseau and Joseph. Swim in the heated salt water pool or dive off the dock. Walk uptown, over to the pickle ball courts or kayak to the falls.Beautiful and meticulously maintained updated townhome/condo overlooking the pool.Spacious kitchen with ample counter space and 12 x 9 dinette with bay window. L-shape living dining area with new gas fireplace and walkout to pool side deck. Main floor laundry and powder room. Upper level expansive primary suite with 3 piece ensuite and walkin closet. Two additional bedrooms and 4 piece main bathroom. California blinds throughout. Single car garage 19 x 9 Interlocking brick walkway. Poolside deck 22 x 12 facing west with retractable awning.No grass cutting and move in ready. Lakeland Networks Fibre Optic internet available. 1 pet restriction. Monthly condo fee $720.10 Driveway 17 ft long. (id:60626)
Johnston & Daniel Rushbrooke Realty
94 Saddlelake Terrace Ne
Calgary, Alberta
Welcome to this well-kept and spacious 4-bedroom, 3.5-bath Half duplex in the desirable community of Saddle Ridge. This home offers a perfect blend of functionality and value, featuring an attached garage and a separate-entry illegal basement suite – ideal for extended family or rental income.The main level boasts a bright and open layout with large windows, a spacious living area, and a well-appointed kitchen with ample cabinetry and dining space. Upstairs, you’ll find three generously sized bedrooms, including a large primary suite and a full 4-piece bathroom.Located within walking distance to schools, parks, shopping centers, and public transit, this home combines convenience and value in one of Calgary’s most desirable northeast communities. (id:60626)
Real Broker
1908 Lower Faraday Road
Faraday, Ontario
Set well back from the road, between two lovely meadows, sits this peaceful, comfortable century home. Situated on a gentle rise you can relax on the porch and enjoy the view. The home has lots of great features...open floor plan, propane forced air furnace, back up automatic generator, 200 amp underground electrical service, drilled well etc. Did we mention the trails throughout the surrounding forest? Also, with approximately 62 severed acres across the road assures complete control over what you see. The garage and barn are a great asset for the handyman! They are also selling with most contents, including furniture, farm machinery, auto and Kawaski Mule so this is turn key and ready to enjoy! Don't miss this one-of-a-kind property, only 20 minutes to Bancroft. (id:60626)
RE/MAX Country Classics Ltd.
316 - 628 Fleet Street
Toronto, Ontario
Welcome to Suite 316 at West Harbour City. A bright and functional open concept layout, thoughtfully designed throughout. Step inside to the foyer including a double closet entryway overlooking the floor-to-ceiling windows from the living room that flood the space with natural light. The kitchen includes updated cabinetry, stainless steel appliances, a new dishwasher, and a unique custom breakfast banquette, perfect for entertaining. With enough living space that includes an unofficial den to be used as an office area or extended living space, this unique floor plan offers more than meets the eye! Enjoy the expansive terrace from the living room walk out or from the private retreat of the primary bedroom including a large closet and tons of natural light. Just minutes to the Lake, Martin Goodman Trail, Loblaws and TTC. (id:60626)
Royal LePage Signature Realty
122 9467 Prince Charles Boulevard
Surrey, British Columbia
A Pride to Live in! Beautiful Townhouse in Prince Charles Estates of Queen Mary in Surrey, located on a quiet and wide street lined with mature trees. This well-managed complex features a Racquet court, tennis court, Exercise room, and sauna. This lovingly cared for by current Owners for 30+ years, renovated with 3 Bedrooms and new 3 Bathrooms, a newer Kitchen with an open plan, 1 Powder room, laminate floors, new lighting fixtures. There are numerous storage closets, a storage shed on the large patio, and an Extra-Large deck area that's summer days. Huge Master bedroom with a wide closet, and the other 2 Bedrooms have a very generous size. Hard to find a clean home, with a very decent Price! Close to Surrey Hospital, both levels of schools, Shopping mall, and Transit. (id:60626)
Royal LePage Global Force Realty
12 Marabrooke Street
Ottawa, Ontario
Fall in love the moment you walk in. Every inch of this home has been thoughtfully renovated to blend modern style with everyday comfort, creating a space that's both beautiful and functional. Located in the heart of Barrhaven, you're steps from transit, trails, and several plazas with everything you need and more. Inside, enjoy a home that has just been fully renovated at the end of 2024. You'll find brand new flooring throughout, pot lights on every level, and quartz countertops in the kitchen and all bathrooms. The bright den off the foyer is perfect for a home office or playroom, while the spacious living room offers the perfect spot for the family to unwind, complete with a cozy fireplace to set the mood during winter nights. Your brand new kitchen features sleek cabinetry, quartz surfaces, and modern fixtures that flow into an inviting dining space. Upstairs, the primary retreat includes a walk-in closet and updated ensuite, and the additional bedrooms are generously sized for growing families or guests. The unfinished basement awaits your finishing touches and offers tons of potential whether you're dreaming of a home gym, media room, extra storage, or a rec room. Outside, the fully fenced backyard is perfect for kids and pets to play safely, or for hosting friends and family at summer BBQs. This move-in-ready home is the complete package. Book your showing today! (id:60626)
Century 21 Synergy Realty Inc
2429 211 Street
Bellevue, Alberta
Spacious bungalow on a quiet Bellevue street in the Crowsnest Pass. Large flat lot with mature landscape and back lane access. Lots of parking with plenty of room for an RV. This home was extensively renovated and added to in 2007. It features a beautiful master suite with a separate dressing area and a bright 4-piece ensuite with a shower and a large soaker tub. Main floor laundry and central air. Downstairs features an illegal suite which adds a fine private space for your visitors. Heated double car garage has a high ceiling and is 32 feet deep. It is also wired for 240V and makes for a great workshop with additional room to park. Low maintenance finishes throughout. Very high-quality lifetime Euroshield roofing system enhances this home and adds to worry free living and has potential for insurance discounts. Crowsnest Pass offers tremendous value and outdoor adventure for anyone wishing to live in the splendor of the Canadian Rockies. Close to Fernie and all points of the Elk Valley. (id:60626)
Royal LePage South Country - Crowsnest Pass
103 Brock Street E
Tillsonburg, Ontario
Welcome to 103 Brock Street East, a charming and versatile bungalow nestled in the heart of Tillsonburg. This well-maintained property features two fully self-contained units, making it a perfect fit for multi-generational living, rental income, or a combination of both. The main floor offers 3 bedrooms and 1 full bathroom, with a bright and spacious layout. The updated kitchen flows into the living area, making it ideal for both everyday living and entertaining. Large windows bring in plenty of natural light, creating a warm and inviting atmosphere. The lower level features a self-contained 1 bedroom, 1 bathroom unit with its own kitchen, living space, and private entrance ideal for extended family, guests, or as a mortgage helper. Additional highlights include an attached garage, double driveway with ample parking, and a spacious backyard perfect for outdoor enjoyment. Located in a quiet, family-friendly neighborhood just minutes from downtown Tillsonburg, parks, schools, and shopping. Whether you're looking for a place to call home or a smart investment opportunity, 103 Brock Street East checks all the boxes. ** This is a linked property.** (id:60626)
RE/MAX Icon Realty
214 Margaret Street S
Minto, Ontario
If you have been looking for the perfect home to retire from the farm on, but still have the luxury of cows in your backyard; or that perfect space for your family to grow and enjoy the quietness of a dead end street; or possibly you're just starting out and want a sound and solid home that has been carefully maintained over the last 22 years... you can stop looking now! 214 Margaret Street provides the perfect setting for all of the above and more. The main floor is complete with 3 bedrooms, 1 1/2 bathrooms, laundry, an open concept dining room and kitchen with glass sliders out to your brand new back deck (2025) and a living room that is drenched with natural light. Bring your dreams to life in the completely unfinished basement, where you can easily add in a rec room, additional bedrooms or a great space for floor hockey. The attached garage with access in through the laundry room and to the backyard, as well as a massive backyard that butts up with the farmer's pasture field are great added features of this home. No matter your stage of life, this home is sure to check the boxes, and is conveniently located walking distance to downtown, the arena & community centre, sports fields, playgrounds, public pool, medical centre and elementary school. Call Your REALTOR Today To View What Could Be Your New Home at 214 Margaret St S in Harriston. (id:60626)
Royal LePage Heartland Realty
636 Robert Street
Clarence-Rockland, Ontario
Welcome to this stunning 2018 Platon model, a former model home by Sanscartier Homes, beautifully designed and featuring a rare full ensuite. Step into the gorgeous eat-in kitchen, complete with quartz countertops, a breakfast bar, stainless steel appliances, and easy access to your backyard BBQ area perfect for entertaining. The main floor boasts hardwood and ceramic flooring throughout, along with the convenience of main floor laundry. Upstairs, you'll find three generously sized bedrooms, including a spacious primary suite with a walk-in closet and a luxurious ensuite featuring a soaker tub, separate shower, and quartz counters. The unfinished basement includes a bathroom rough-in, giving you the flexibility to design and finish the space to suit your needs. Additional features include an oversized garage with EV plug, GenerLink-ready panel, a fully fenced backyard, and a location on a quiet cul-de-sac ideal for a young family. Just minutes to parks, schools, and shopping.Dare to compare, this one truly stands out. (id:60626)
First Choice Realty Ontario Ltd.
150 Hillmer Road
Cambridge, Ontario
This beautiful semi in East Galt is Perfect For Families Or Investors. A perfect starter home or a downsizer dream. This home offers a separate side entrance allowing you to enter the basement. The Basement is an excellent in-law suite or a perfect space for entertaining complete with 2nd bathroom and ample storage spaces. Private backyard with NO backing neighbors due to the private ravine view of Moffat Creek and Trail. This property also has enough parking spaces for 3 full-sized vehicles. Beautiful move-in ready home, backing onto greenspace, walking distance to parks, schools, and places of worship! (id:60626)
Queensway Real Estate Brokerage Inc.
48 20118 Beacon Road, Hope
Hope, British Columbia
2024 build ranch style home in Silver Valley Esates. This home features 9' ceilings with crown moulding, open layout and 2 bedrooms plus den and two full bathrooms. The home has quartz countertops in the kitchen and laundry room. Cozy in floor hot water radiant heating. Air exchange system with attached air conditioning. This is a corner lot with fully fenced, low maintenance backyard in a very popular complex. Vacant and ready to call home. * PREC - Personal Real Estate Corporation (id:60626)
RE/MAX Nyda Realty (Hope)
6800 Danes Rd
Denman Island, British Columbia
NEW land opportunity - Secure 8.1 enchanting acres of lush regenerating forest of pine, fir, cedar and hemlock adjacent to Denman Provincial Park in the northern area of Denman Island. A gently rising fully finished and nicely curated driveway, meandering through this very private property, leads you to a large bright and open building site atop of Danes Ridge. From here you can enjoy west facing panoramic views of the snow capped Beaufort Mountain Range on Vancouver Island as a background to the adjacent 100 acres protected marsh areas full of wildlife just below. Fully serviced with hydro to the property line, a shallow well and septic approval. Walk or bike to the many recreational opportunities nearby ie. Morning Beach Park and Sandy Island. A rare spot of serenity and calm, so hard to find. Come and live here or just enjoy this gem as your ''get out of the city'' place. A must see! (id:60626)
RE/MAX The Islands (Dmn Is)
2373 Kildare Road
Windsor, Ontario
CHARM & CHARACTER IN THIS LOVED FAMILY HOME WITH CARPORT AND INGROUND POOL. LOVELY GARDENS WITH NEW DECK IN 2021 TO SIT AND ENJOY YOUR SIDE YARD. This 3 Bedroom, 2 bath home with new kitchen in 2021 and eat-in area to enjoy the beautiful staycation rear yard. A dormer on the 3rd level with many uses for playroom, hobby room, etc. Lower level can be family room, games room or 4th bedroom with loads of storage. Upgrades with list available such as electrical, central air 2025, and much more. (id:60626)
Deerbrook Realty Inc.
935 Windhaven Close Sw
Airdrie, Alberta
WELCOME TO WINDSONG. AIRDRIE... This beautiful house offers 4 bedroom 3 AND HALF BATHROOM ,includes FINISHED lower level too! (THAT's 2280 square feet of DEVELOPMENT) A fully finished TWO Storey home. Warm colors with lots of sunlight, the main floor features a den for YOUR office space, an open living room to put your feet up, kitchen with stainless steal appliances , granite counter tops with lots of cabinets . Hardwood+ Tile Floors and more. Upper floor offers 3 bedrooms the master has a 5 Piece Ensuite. Upper Floor Full sized laundry area tucked away from it all. Loads of windows for SUNSHINE to stream on in. The lower Level has bedroom #4 and a 4 piece bath, plus a family room to play games. The home has a FRESH feeling with a fenced yard and deck. ALL In the HEART of Windsong close to schools, parks and shopping centre . SO many REASONS to consider this HOME. MAKE YOUR MOVE (id:60626)
Royal LePage Metro
580 First Avenue N
Welland, Ontario
INCREDIBLE TURN-KEY INVESTMENT OPPORTUNITY at 580 First Ave in Welland! This spectacular location is steps away from Niagara College, short drive to Brock University, minutes from HWY 406 and its on the bus route. Perfect setup as a Student Accommodation for Niagara College AND Brock University Students! Do the math... Rooms typically rent for $600-750 per month x 5 bedrooms! UPPER LEVEL: 3 bed, bath, kitchen, living room, dining room + separate entrance LOWER LEVEL: 2 bed, bath, kitchen, living room, laundry, + separate entrance. This home would be perfect as a student accommodation or for a family with an InLaw suite or 2 separate units. Spectacular location, versatile layout, excellent investment. Attached garage may have potential as additional bedroom (Check with the city of Welland). Come see it in person! (id:60626)
Century 21 Heritage House Ltd
Unit 1106 - 260 Malta Avenue
Brampton, Ontario
Brand New !!! DUO Condo's Large 1 Bedroom, 1 Bath + Den with Balcony (608 sqft) Built by Award Winning Builders! Modern Open Concept, Lot's of Natural Light, 9' ceiling, Spacious Kitchen, Ensuite Laundry! Premium Finishes. Amazing Amenities! Rooftop Patio with Dining, BBQ, Garden, Recreation & Sun Cabanas. Party Room with Chefs Kitchen, Social Lounge and Dining. Fitness Centre, Yoga, Kid's Play Room, Co-Work Hub, Meeting Room. Close to the Gateway Terminal and the Future Home of the LRT. Steps to Sheridan College, close to Major Hwys, Parks, Golf and Shopping. Parking & Locker INCLUDED !!! Don't miss this Opportunity! (id:60626)
Royal LePage Signature Realty
97 Queen Street
Fort Erie, Ontario
Discover the perfect investment opportunity in the heart of Fort Erie. This spacious large brick and concrete block 4-plex offers the ideal combination of versatility and potential income. With an attached carport and a detached 2-car garage, there are options to maximize your rental income. This property features four distinct units, catering to a variety of tenant needs. There's one cozy bachelor apartment, two spacious one-bedroom units, and a generous two-bedroom apartment. The third-floor one-bedroom apartment is a unique gem, offering exclusive access to a rooftop space with breathtaking views of the Buffalo skyline. Apartment #2 (Bachelor) $820, Apartment #1 (one bedroom) $850, Apartment #3 (2 bedroom) $769 and Apartment #4 (one bedroom) rent $1250 . Detached 2 car garage with separate units $100 each side. (currently vacant). All rents are all utilities included. Property has hot water gas heating & furnace is located in Unit 1. With a little vision and the potential to rent out individual garage bays, this investment promises both immediate returns and long-term value. Don't miss out on this chance to own a piece of Fort Erie real estate with incredible potential. Recent improvements include a new exterior staircase to 3rd floor, updated bathroom in apartment 4 and exterior has been painted. Operation costs are approximately $12,500 per year. (id:60626)
RE/MAX Niagara Realty Ltd
867 - 60 Ann O'reilly Road
Toronto, Ontario
Tridel's Parfait at Atria. Stylish & contemporary, bright & spacious, this upgraded 2 bedroom and 2 bathroom unit has an Open Concept Layout with modern kitchen. Allow yourself to create your own taste of creativity in making it your own personal space. The balcony offers comfort and relaxation with views of greenery and the north horizon. Tridel's renowned amenities include a 24-hour concierge, fitness centre, yoga studio, billiard room, party room, lounge, private dining room, hot tub, theatre, visitor parking, and more. Conveniently close to Fairview Mall, Supermarket, etc. Provides easy access to Hwy 401 & 404 and TTC at the front. Maintenance Fee includes Building Insurance, Common Elements, Water (Cold). Utility is billed through Provident for use of Electricity, Thermal Cool, Thermal Heat, and Hot Water. (id:60626)
RE/MAX Crossroads Realty Inc.
872 Frank Hill Road
Kawartha Lakes, Ontario
Wonderful curb appeal! Lovely red brick bungalow with 2-car attached garage, all set on a landscaped lot measuring just under an acre and backing onto farmland. Rural setting but just minutes from Peterborough. Easy access to Highway 115. This home has been in the same family since it was built.Lots of original hardwood floors, three main floor bedrooms with a full bath. Partially finished lower level offers several additional rooms. Cold cellar and walk-up access to the double garage. A sectioned off 'powder room' currently has a sink and complete rough-in for the toilet.Electric baseboard heating (main and lower levels) and gas is available at the lot line. New waste line from house to septic tank (2024) and roof is approximately 2 yrs old. This pre-inspected home has great bones and with a little updating will make a wonderful home for years to come. Come have a look - you won't be disappointed! ** Water system including UV System, Sediment Filter, and Iron Slayer - Platinum Iron and Sulphur with 5 year warranty being installed on July 22nd ** (id:60626)
Homelife Preferred Realty Inc.


