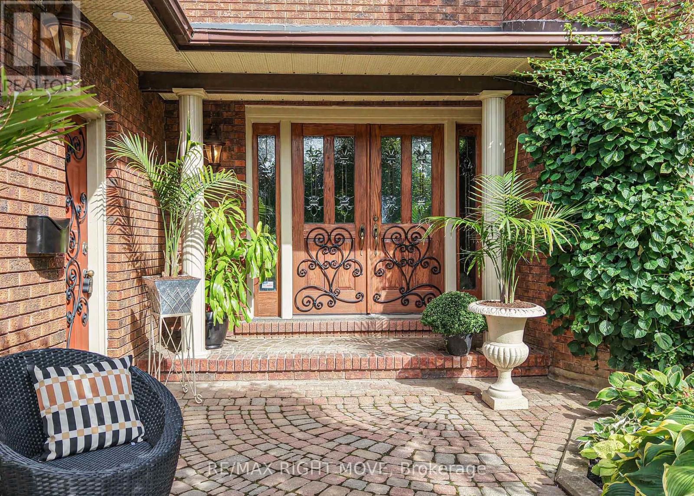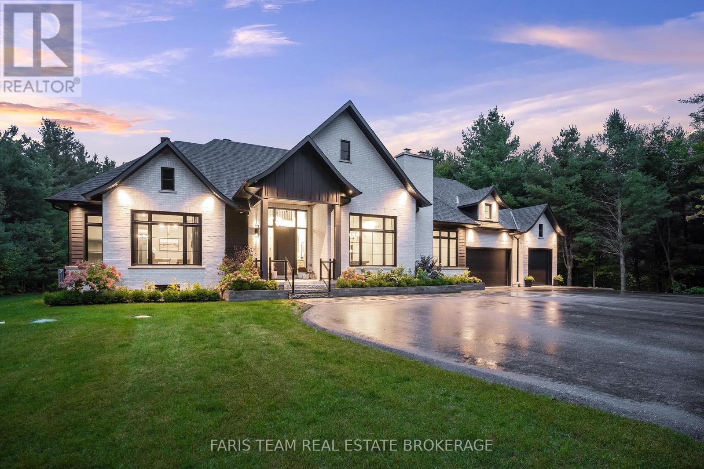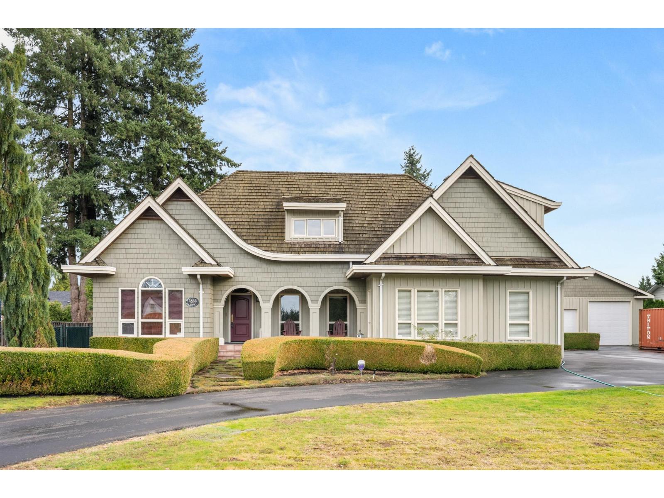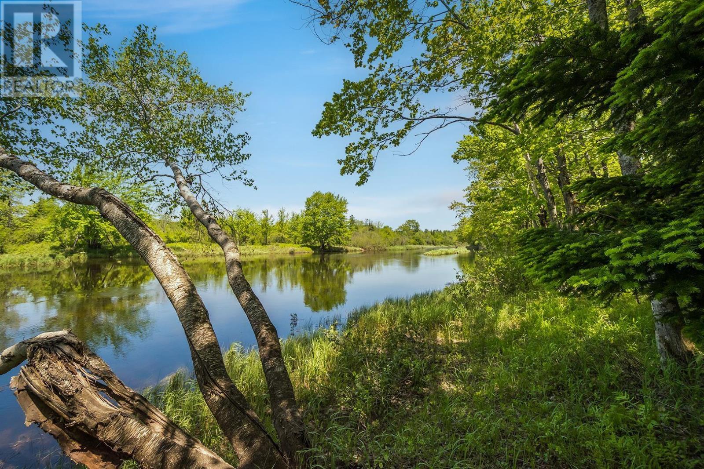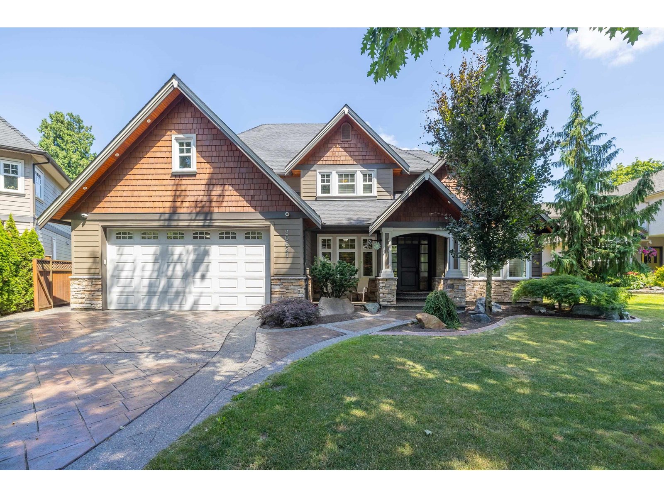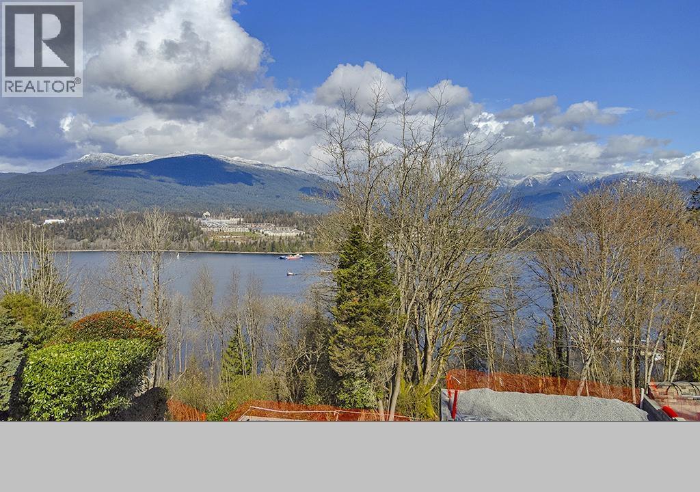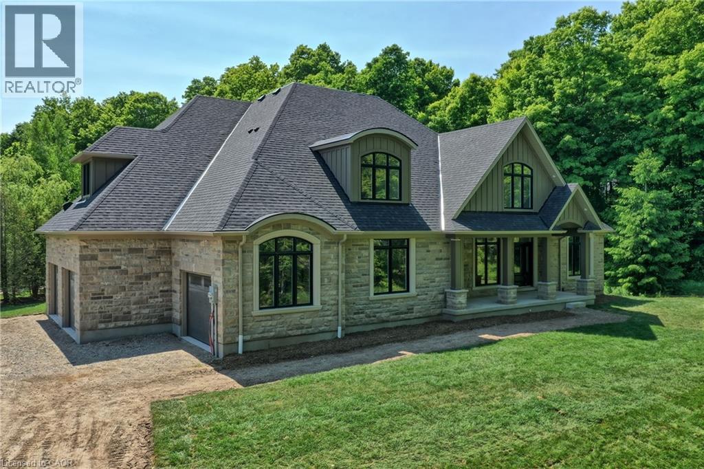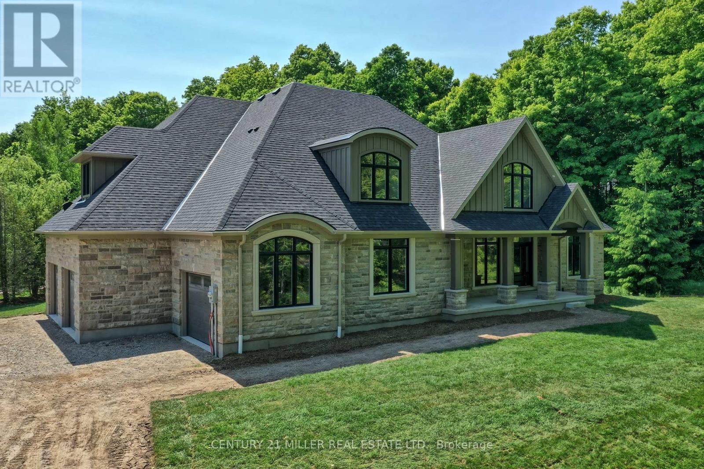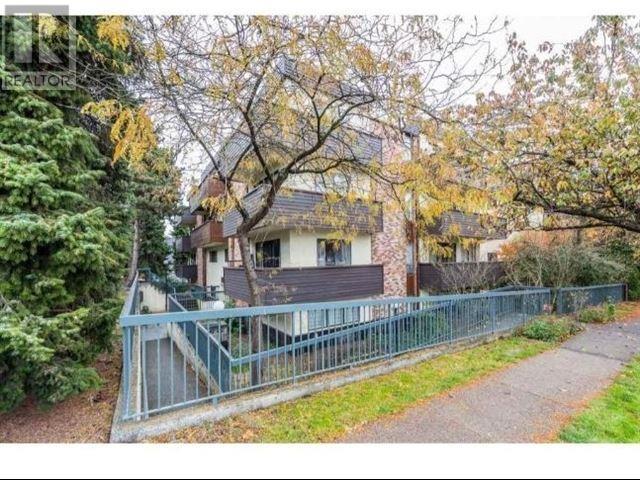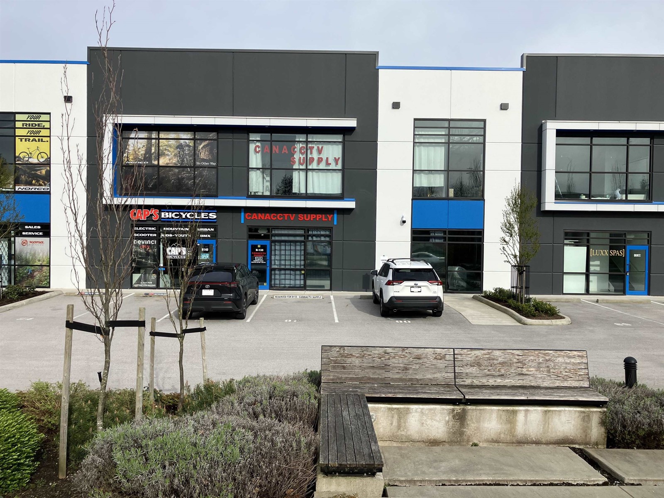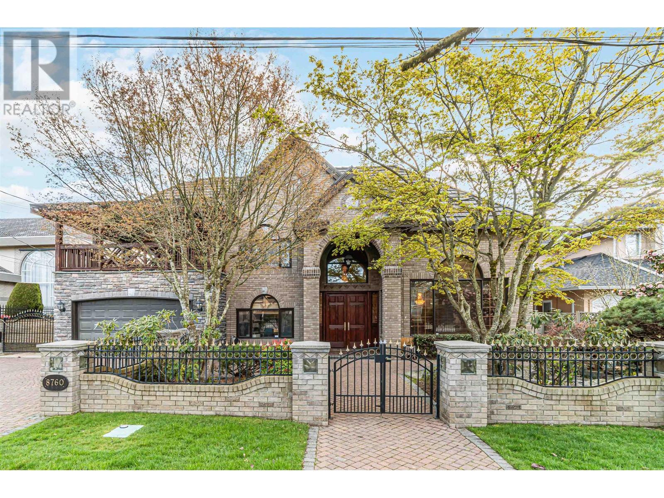759 Broadview Avenue
Orillia, Ontario
Welcome to this rare exceptional waterfront residence on Couchiching Point. On a quiet cul-de-sac with 40 years of cherished ownership along one of the areas most prestigious streets in Sunshine City Orillia. With easterly views overlooking beautiful Lake Couchiching and access to the renowned Trent-Severn Waterway, this home offers the best of lakeside living. With seamless connections to both Lake Couchiching and Lake Simcoe, this property is a boaters dream. The exterior is equally impressive, featuring stunning meticulously manicured gardens, a inter locked driveway and walkway, and an inviting front entrance that sets the tone for the elegance within. A newly finished patio right at the waters edge perfect for entertaining or relaxing. Enjoy your morning coffee or evening wine in the screened-in sunroom or the hot tub attached to the newly appointed adjoining deck while taking in the sunrise and tranquil lake views. Inside this family-oriented home offers 4+ bedrooms and features a bright eat-in kitchen where family meals come with unobstructed lake views while watching boats glide across the lake and a finished basement with guest suite or den, this home is designed for family gatherings. . The residence blends luxury finishes with warmth and comfort, making it ideal for both family life and entertaining. This is more than just a home its a lifestyle. The lifestyle extends beyond the home with easy access to the Lightfoot Trail for walking or biking, family-oriented surroundings, and endless opportunities for waterfront enjoyment. Whether entertaining, relaxing, or exploring the waterways, this home is designed to impress. Perfect for families seeking a balance of relaxation and recreation, or for those desiring a luxury waterfront retreat with endless potential. (id:60626)
RE/MAX Right Move
4 Sycamore Circle
Springwater, Ontario
Top 5 Reasons You Will Love This Home: 1) Professionally designed and newly built in 2022, this custom bungaloft combines timeless craftsmanship with modern elegance, offering a residence that feels both brand-new and thoughtfully curated 2) Showcasing architectural grandeur, the home boasts 10' ceilings throughout and a dramatic 12' ceiling in the dining room, enhanced by custom shiplap, coffered detailing, and expansive windows with custom window treatments throughout framing the beauty of the estate 3) A true culinary masterpiece, the chef-inspired kitchen features quartz countertops, custom cabinetry, a walk-in pantry, and a striking white oak island that anchors the space with style and sophistication 4) Explore the primary retreat beyond compare, flaunting its own fireplace, a private terrace with views of the grounds, a spa-like ensuite with a steam shower, and two remarkable walk-in closets, one of which could easily be converted back into a bedroom or nursery 5) Established in an exclusive setting, this professionally landscaped 4-acre estate delivers complete privacy and prestige, all while being just minutes from golf, skiing, pristine beaches, and convenient access to the GTA. 3,679 above grade sq.ft. plus a finished basement. (id:60626)
Faris Team Real Estate Brokerage
5862 248 Street
Langley, British Columbia
Welcome to this stunning custom-built home! Bright & inviting, this open-concept two-story with a basement features a convenient primary suite on the main floor. The unfinished, light-filled basement with a separate entrance offers endless possibilities-perfect for a suite, studio, or recreation space. Set on a private, fenced 0.86-acre lot, the property combines space, tranquility, & beautifully landscaped gardens complete with inground sprinklers, ideal for entertaining or relaxing outdoors. Hardwood floors flow seamlessly through the main level, while a spacious loft upstairs adds flexibility for a home office or guest area. Enjoy year-round comfort with central A/C. A 1,130 sq. ft. shop provides ample room for hobbies or storage. Minutes to Otter Tral Winery, Hwy 1 & Krause Farms. (id:60626)
Royal LePage Little Oak Realty
Lot 1 Old Post Road
Enfield, Nova Scotia
Discover the unparalleled potential on Old Post Road. An expansive vacant land property located in the picturesque region of Enfield, Nova Scotia. Spanning over 139 acres with a breathtaking 2000 feet water frontage, this prime real estate offers a unique opportunity for developers and investors seeking a versatile and high-value investment. Zoned R-7 (Rural Estate) and boasts a variety of permitted uses that make it an ideal site for a wide range of development projects. A carefully crafted easement allows easy access through neighboring lot to the portion of land on both sides of the brook.Whether you're envisioning a tranquil residential estate, a bustling community hub, or a productive agricultural venture, this property can accommodate your ambitions. Permitted Uses Include: Residential Development: Single-unit and two-unit dwellings, CSA approved mobile homes, and daycare facilities for up to 14 children. The property also supports business uses and pet care facilities in conjunction with dwellings. Community and Institutional Uses: Open spaces, parks, nursing homes, residential care facilities, and fraternal halls, offering numerous opportunities to build community-focused amenities. Agricultural and Resource Uses: General and intensive agricultural activities, forestry operations, and private indoor riding barns, making it an excellent choice for agricultural developments. This land is strategically located with convenient access to major transportation routes and local amenities, ensuring easy connectivity and enhancing its appeal for future residents and businesses. The serene, natural surroundings provide a peaceful environment that can be transformed into an exclusive rural retreat or a vibrant community center. Invest in Enfield and unlock the potential of this extraordinary property. (id:60626)
Royal LePage Atlantic
20621 97b Avenue
Langley, British Columbia
Stunning 3 level home offers a bright/spacious 5352 sf, 4+ bedrooms & 4 full bathrooms. Proudly built by the owners, no expense was spared, this beauty is impeccably maintained. Enjoy the massive great room with 18ft ceiling & stone fireplace, elegant crown moldings, coffered ceilings, exotic wood/tile floors and stone counters. The large kitchen is a chef's delight with high-end Jenn-Air appliances, gas range & double ovens. The walk out basement offers a media, games room, 1 bedroom, den, separate entrance & ri's for suite potential. The efficient HVAC system has AC, radiant heat & forced air. Your 9870 sf lot is pristine/totally private with workshop, hot tub, open & covered patios/decks. Plenty of parking on the massive stamped concrete driveway & 765 sf heated garage,3 bay garage! (id:60626)
Homelife Benchmark Realty (Langley) Corp.
5645 Highfield Drive
Burnaby, British Columbia
NOT SUBJECT TO THE FOREIGN BUYER BAN! Foreign buyers looking to invest in Canadian real estate can buy and build or hold this property. Forever views on Capitol Hill! This 9,504 sq. ft. lot with 66´ frontage, overlooks and backs onto the lush greenery of the Trans Canada Trail and Stratford Park with spectacular, panoramic views of Burrard Inlet, Indian Arm and the North Shore Mountains. Abatement of original home, site leveling, piling, retaining wall work has all been completed. Building plans were approved for a + 5,000 sq. ft. home. Start building right away or use the current reports and approvals to fast-track your own ideas. City of Burnaby confirms that 4 townhomes up to 2,500 sq. ft. each are an option. (id:60626)
RE/MAX Select Realty
4512 Concession 11 Road
Puslinch, Ontario
Nestled in the picturesque Puslinch community on a pristine country road, this immaculate custom home offers refined traditional elegance with contemporary convenience. Ideally located southeast of Guelph and northeast of Aberfoyle, this location combines the serenity of country living with easy access to city amenities just 10 min away. Meticulously crafted by renowned Charleston Homes, this 3600 square foot (plus 500 sf of finished lower level space)showcases exceptional craftsmanship, expansive glazing, cathedral ceilings + unique designer details on a 1-acre lot.The aesthetic is classic yet sophisticated, perfectly blending traditional charm with modern comforts. The clever floor plan connects principal living spaces while ensuring privacy when desired. The heart of the home is the stunning Barzotti kitchen, complete with a walk-in pantry + ample cabinetry. Connected to the informal dining area and family room with soaring cathedral ceiling, this central hub features full-wall glazing framing lush, treed views. The mudroom is highly functional w/built-ins + interior access to the triple garage, complemented by a well-placed three-piece bath + coat closet. The primary suite is a sanctuary w/double-door entry, vaulted ceiling, expansive glazing, generous walk-in closet + a luxurious ensuite featuring a deep soaker tub, oversized glass shower +water closet. Two additional bedrooms are generously sized, each with ample storage, extensive glazing+private ensuites. A convenient laundry area completes this level. The partially finished lower level adds a fourth bedroom with walk-in + private ensuite, plus additional space with large windows, a rough-in for a two-piece bath + high ceilings. Charleston Homes has been building exceptional custom homes for over 30 years, known for quality craftsmanship and timeless style. This exquisite home offers the perfect blend of sophisticated living, natural beauty + proximity to major highways and urban amenities. (id:60626)
Century 21 Miller Real Estate Ltd.
4512 Concession 11 Road
Puslinch, Ontario
Nestled in the picturesque Puslinch community on a pristine country road, this immaculate custom home offers refined traditional elegance with contemporary convenience. Ideally located southeast of Guelph and northeast of Aberfoyle, this location combines the serenity of country living with easy access to city amenities just 10 min away. Meticulously crafted by renowned Charleston Homes, this 3600 square foot (plus 500 sf of finished lower level space)showcases exceptional craftsmanship, expansive glazing, cathedral ceilings + unique designer details on a 1-acre lot.The aesthetic is classic yet sophisticated, perfectly blending traditional charm with modern comforts. The clever floor plan connects principal living spaces while ensuring privacy when desired. The heart of the home is the stunning Barzotti kitchen, complete with a walk-in pantry + ample cabinetry. Connected to the informal dining area and family room with soaring cathedral ceiling, this central hub features full-wall glazing framing lush, treed views. The mudroom is highly functional w/built-ins + interior access to the triple garage, complemented by a well-placed three-piece bath + coat closet. The primary suite is a sanctuary w/double-door entry, vaulted ceiling, expansive glazing, generous walk-in closet + a luxurious ensuite featuring a deep soaker tub, oversized glass shower +water closet. Two additional bedrooms are generously sized, each with ample storage, extensive glazing+private ensuites. A convenient laundry area completes this level. The partially finished lower level adds a fourth bedroom with walk-in + private ensuite, plus additional space with large windows, a rough-in for a two-piece bath + high ceilings. Charleston Homes has been building exceptional custom homes for over 30 years, known for quality craftsmanship and timeless style. This exquisite home offers the perfect blend of sophisticated living, natural beauty + proximity to major highways and urban amenities. (id:60626)
Century 21 Miller Real Estate Ltd.
33 Redberry Parkway
Toronto, Ontario
Come see this amazing home at our Open House 2:00 to 4:00 Saturday Nov 01 and Sunday Nov 02. You have to see it to believe it. Nothing left to be desired. As you approach the front entrance you are greeted and impressed by a 8ft wide 2" thick arched double door front entrance featuring an impressive foyer with an 18 ft high ceiling an incredible chandelier and unbelievable winding oak open stairs leading to the second floor. On the left you have the formal Living and Dining room with broadloom, on the right you have a nice office with parquet floor.The kitchen is huge with all new modern stainless steel appliances, triple door fridge with water and ice supply, built-in oven, built-in microwave, built-in cooktop, built-in dishwasher, Stainless Steel exhaust hood, open concept, with eating counter and overlooking a huge dining room. A large family room with built-in wood burning fireplace, a large sitting area with skylights and walkout to the beautiful rear yard leading to a custom built brick BBQ. Completing the main floor are the laundry room and 2 piece bathroom. Walk up the winding oak stairs 4 bedrooms. The primary bedroom is huge with walk-in closet and a 5 piece ensuite bathroom with heated floor soaker tub and separate shower. Another bedroom with a 3 piece ensuite bathroom. The basement is equally impressive with a huge kitchen all new stainless steel appliances, fridge with ice & water supply stove, electric fireplace, including exhaust hood over stove. Basement also has walkout to a large well maintained side yard. (id:60626)
RE/MAX Professionals Inc.
202-3
303, British Columbia
**Builder/Developer Alert** This is rarely offered 14-unit strata building, strategically located in the vibrant heart of Marpole. Situated on the corner of 70th and Hudson. Boasting a prime position within the recently implemented Marpole Community Plan, this property holds immense potential for redevelopment (6storey 2.5FSR) and increased density based on the RM-3A zoning (please refer to MCP). Minutes to Highway 91, YVR airport, and Downtown Vancouver. (id:60626)
Initia Real Estate
B135 6286 203 Street
Langley, British Columbia
Welcome to Wesmont Centre in Langley located at the high exposure corner of 62nd Avenue and 203rd Street directly in the Willowbrook Town Centre. Providing businesses with corporate branding opportunities and unparalled access to local amenities and shopping. M-2 General Industrial zoning allows for various uses. Wesmont Centre is the latest industrial industrial flex strata project in the centre of Langley, BC. 26' CLEAR CEILING HEIGHTS W/ 1 GRADE DOOR, 125 AMP, 120/208 VOLT, 3 PHASE ELECTRICAL SERVICE PER UNIT TRANFORMER IS PROVIDED. Easy to show! Call for more info. (id:60626)
Sutton Group-West Coast Realty (Surrey/24)
8760 Wheeler Road
Richmond, British Columbia
A stunning Air-conditioned 5-bedroom, 6-bathroom residence nestled in Richmond's desirable Garden City neighborhood. Each bedroom features its own ensuite, offering unparalleled privacy and comfort. This home boasts a spacious layout with high ceilings, a gourmet kitchen, and custom prestige wood finishes throughout. Situated on a generous lot, this home provides ample outdoor space perfect for entertaining or relaxation. Conveniently located near top-rated schools, shopping centers, and parks, this property combines luxury living with everyday convenience. Don't miss the opportunity to make this exquisite home yours! School catchment : Elementary-Garden City (Ranking 8.6) Secondary- Palmer (Ranking 7.5) French immersion - McRoberts (Ranking 8.1) (id:60626)
1ne Collective Realty Inc.

