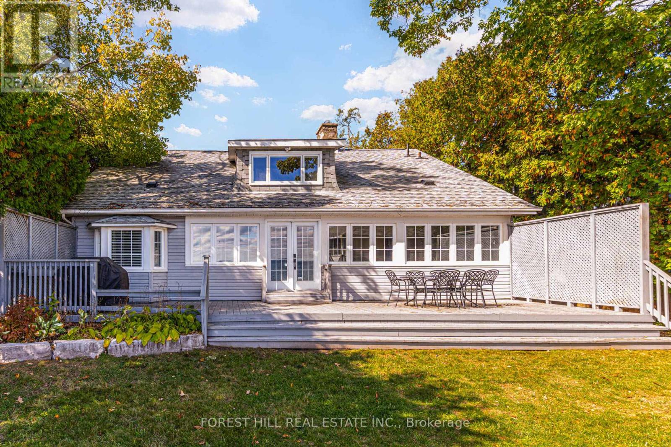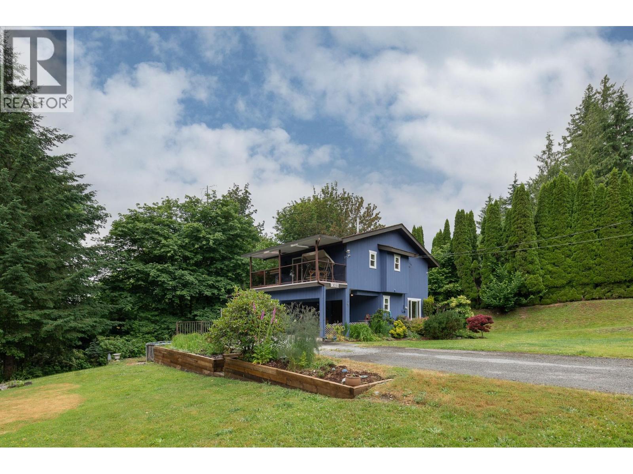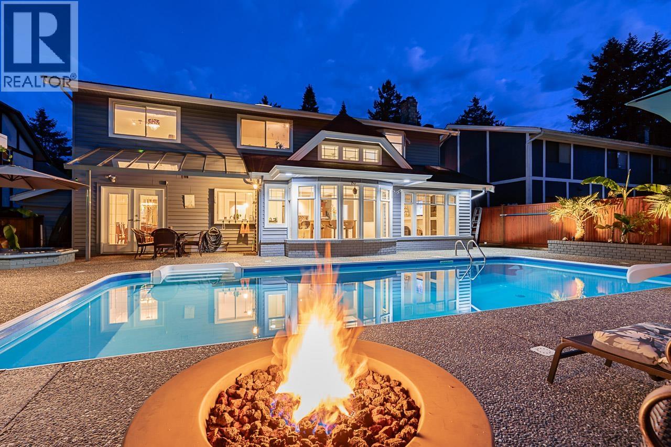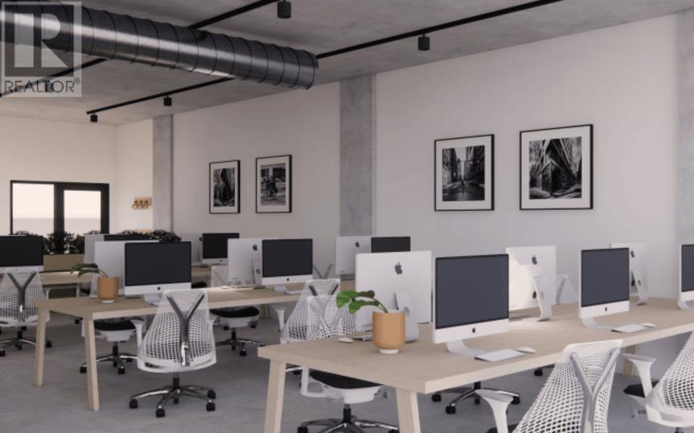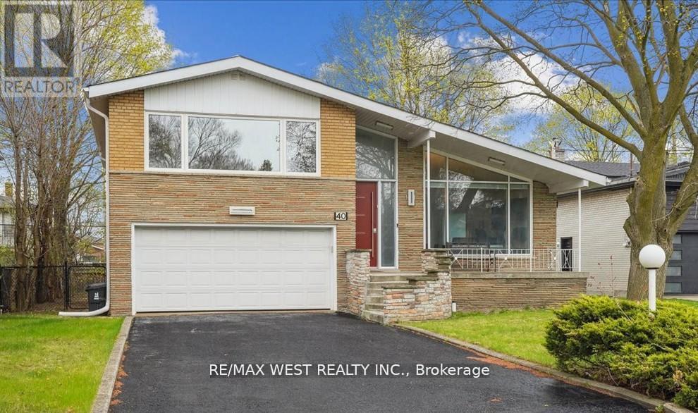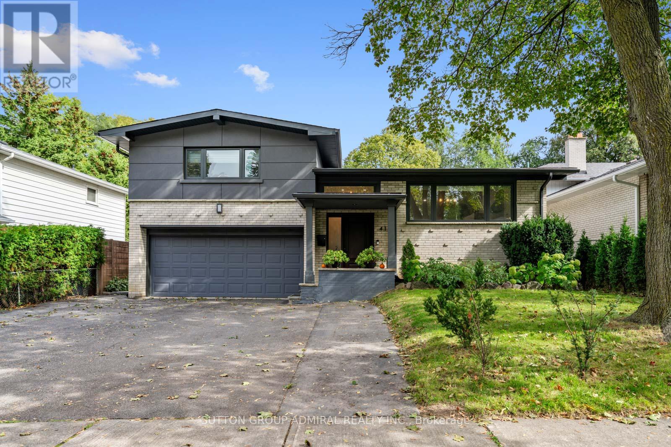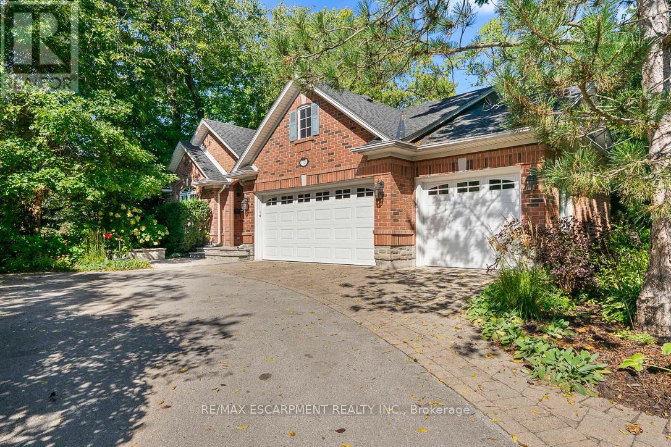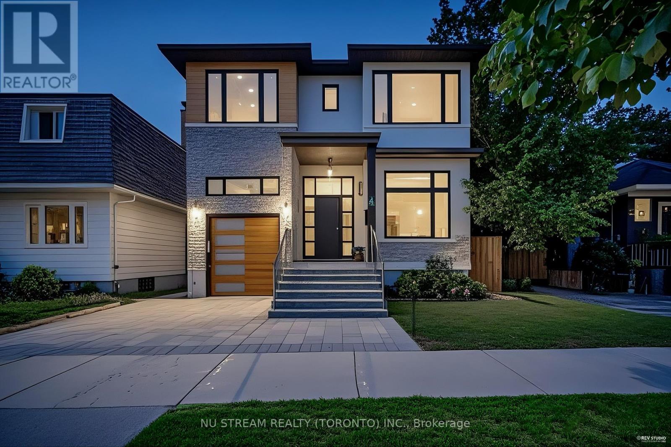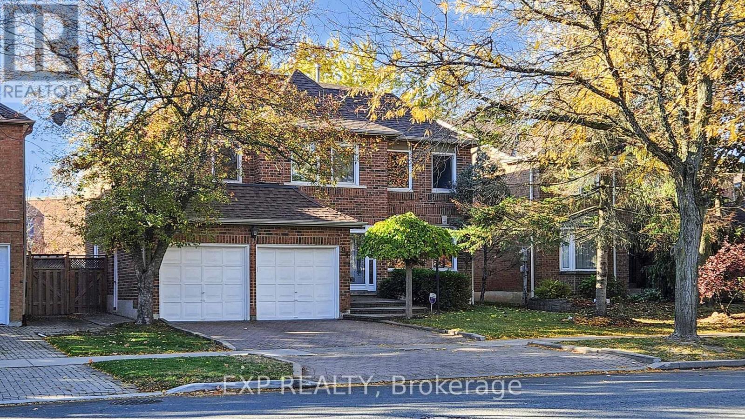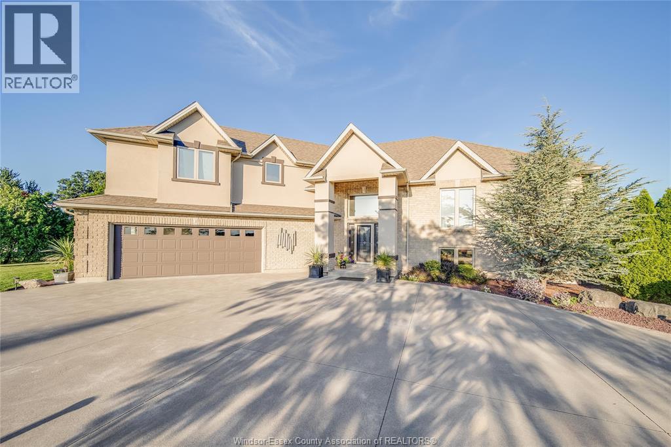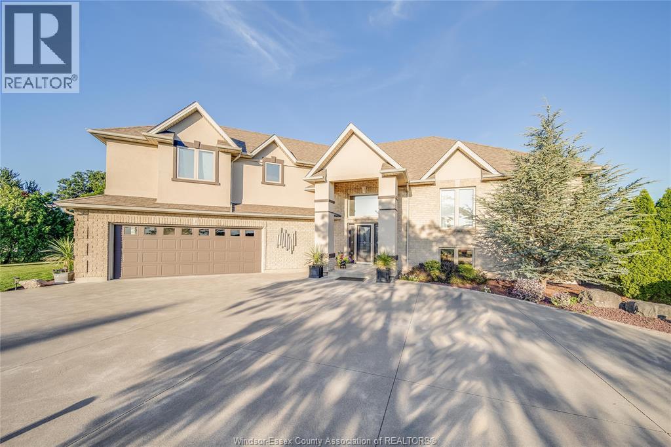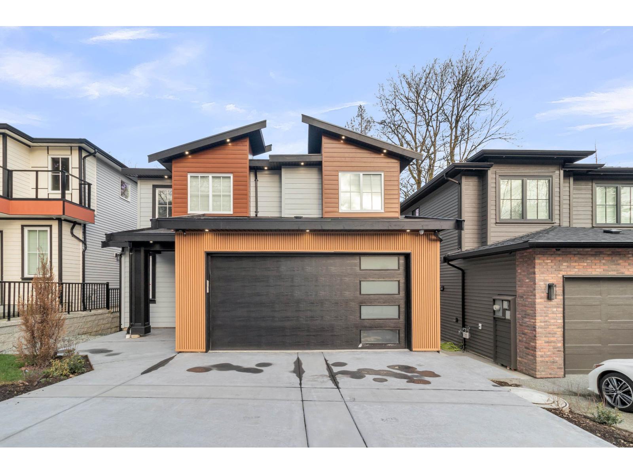41 Sunnypoint Drive
Innisfil, Ontario
Lake Simcoe Waterfront Opportunity. Rare offering with panoramic lake views and endless potential. Features a spacious living room with a cozy fireplace and multiple bedrooms for family and guests. Enjoy a boathouse with marine rails and a large Muskoka room above - a true rarity on Lake Simcoe. Detached 2-car garage, walkout to a large deck, or relax by the water. Located on a quiet street just minutes to Friday Harbour, golfing, shopping, and restaurants. Only 1 hour North of Toronto. Ideal for investors, builders or visionaries. Don't miss this incredible opportunity to live and play on Lake Simcoe! (id:60626)
Forest Hill Real Estate Inc.
13055 238 Street
Maple Ridge, British Columbia
FAMILY HOME ON PRIVATE 1 ACRE CUL-DE-SAC - STEPS TO MAPLE RIDGE PARK Tucked away on a quiet cul-de-sac, this 4-level split sits on a lush 1-acre lot-ideal for families or those needing room to grow. Bright and spacious with vaulted ceilings, an updated kitchen with granite counters & stainless steel appliances, and a large family room with engineered hardwood. Rec room, tons of storage, and high crawl space below. Enjoy two decks, big lawns, forest trail access, plus A/C and updated baths. The perfect family home! Call Darren for more information! (id:60626)
Real Broker
5271 Cambridge Court
Delta, British Columbia
Your dream home and private Oasis in Sunny Central Tsawwassen! Tucked away on a quiet, family-friendly cul-de-sac, just steps to South Park Elementary and SDSS. This beautifully updated home is made for summer fun! Featuring a stunning Merit Kitchen with new appliances, hot water on demand, built -in vacuum, water filtration, and double garage. The show stopper backyard with a private resort-pool, hot tub, bas fire pit, bar & BBQ area all perfect for entertaining! Upstairs offers large bedrooms and a huge rec room for the kids, gym, home office or the opportunities are endless. A rare opportunity in one of Tsawwassen's most sought after neighbourhoods. Call for your private showing. (id:60626)
Sutton Group Seafair Realty
636 8188 Manitoba Street
Vancouver, British Columbia
Welcome to Marine Landing - NEWLY COMPLETED - consists of two (2) new six-storey mixed-use buildings totaling approximately 340,000 SF of industrial and office space located in the South Vancouver area. Featuring easy access to the Marine Drive Canada Line Station, Marine Landing is also easily accessed by bike and vehicle. Owners will be able to leverage a central location and savvy industrial design to shape and control their vision for growth. THIS UNIT IS FULLY IMPROVED AS AN OFFICE AND READY FOR OCCUPANCY. (id:60626)
Rennie & Associates Realty Ltd.
40 Arlstan Drive
Toronto, Ontario
Embrace the Elegance and Sophistication of this home in the heart of Bathurst Manor - one of the most sought after communities in Toronto ! Located on a Premium Lot on a quiet family friendly Cul de Sac. This is a perfect mix of a modern and traditional renovation. A luxurious open living and dining area with a 13' 6" Vaulted Ceiling designed with timeless grandeur, functionality and comfort. The inviting entrance starts it all as you are met with Hardwood Flooring and Massive Updated Windows letting in an abundance of natural light ! A potential 4th Bedroom, with separate washroom and closet, can be used as a Guest/In law suite, Office, a Playroom ... possibilities are endless ! There is plenty of extra basement recreational space for a media room, home gym, etc. There is no lack of storage with the 5" high finished crawl space, built in shelving, and cold room! The 200 AMP Service can support a future hot tub and/or pool in the open and clear backyard! The 2 Car Garage (with additional storage) and large double private driveway, offers Ample Parking ! Easy access to TTC, Parks, Great Schools, Hwy 401 & Yorkdale Mall (Allan Rd). This is a perfect Family Home! Do not miss this opportunity! Please see the feature sheet for the Many Updates to this home! Some rooms have been virtually staged. (id:60626)
RE/MAX West Realty Inc.
41 Waterford Drive
Toronto, Ontario
Impeccably Renovated From Top To Bottom, This 3+1 Bed, 3-Bath Sidesplit Home Sits On A Premium 50'x150' Lot! Cathedral Ceilings, A Designer Maple Kitchen, And A Separate Basement Suite Make It Ideal For Families And Investors Alike. Every Inch Of This Detached Residence Has Been Thoughtfully Updated With Premium Materials And Craftsmanship. The Main Floor Showcases A Stunning Open-Concept Layout Highlighted By Cathedral Ceilings,Custom Solid Maple Kitchen (2020) Featuring 42" Uppers, A 36" Bertazzoni Dual Range,Bosch Refrigerator And Dishwasher (2020), Quartz Countertops, And A Large Island With Seating And Storage, Built-In Panasonic Microwave Drawer, Pendant Lighting, Under-Cabinet LEDs, And Legrand Smart Switches Elevate The Space With Both Function And Flair. Throughout The Home, You'll Find Modern Satin Nickel Hardware, Soho Trim And 7" Baseboards, Recessed Led Lighting, And Engineered Hardwood Floors Refinished In 2020. Every Detail From The Fiberglass Oak-Grained Front Door With Glazed Side Glass To The Smart Nest Thermostat And Ring Security System Reflects Quality And Care. Upper Level Features A Spacious Primary Suite With A Custom Closet System And A Beautifully Finished Main Bath With Large Format Porcelain Tiles, Double Vanity, And Premium Fixtures. Outdoor Living Is Just As Impressive Offering A Treated Pine Deck (2020) With Wide Stairs Leads To A Concrete Patio And BBQ Area, Framed By Lush Landscaping, Emerald Cedars, And Perennial Gardens For Added Privacy. 5 Car Driveway+ 2 Car Garage Provides Ample Parking. Fully Self-Contained Basement Suite Offers Flexibility As A Rental Or Multi-Generational Living Space, Complete With It's Own Kitchen, Pantry, Laundry, And Private Entrance.Mins From Local Amenities Including Islington TTC Subway Station, Upcoming Islington LRT, Richview Collegiate, Numerous Golf Clubs, Pearson Airport & Father Serra ..*EXTRAS: Windows (2020), Roof & Soffits Warranty*qualifies for a garden suite under Toronto Garden Suite Pro (id:60626)
Sutton Group-Admiral Realty Inc.
1329 Clarkson Road N
Mississauga, Ontario
Introducing an exceptional home nestled on a sprawling 95' x 199' private lot offering abundant space, mature landscaping and ultimate seclusion. Set well back from the road, the beautifully landscaped grounds provide ample room for outdoor activities, gardening, entertaining and plenty of space for new owners to install their dream pool oasis. The main level is thoughtfully designed for convenience featuring the Primary Bedroom, eat-in kitchen with maple cabinetry, double pantry with a pass-through to the family room. The spacious family room has a gas fireplace with majestic oak mantle, high coffered ceilings, pot lighting and gleaming hardwood floors creating warmth and sophistication. Expansive windows flood the open-concept living and dining spaces with natural light. The main floor laundry room with access to the garage enhances the home's functionality. The versatile lower level welcomes you with double French doors opening to a massive great room, ideal for gatherings or quiet evenings. Durable laminate flooring, custom bookcases, built-in cabinets, and bright pot lighting add both style and utility. Whether you need a home gym, media centre, or office, this level adapts to your lifestyle. A spacious additional bedroom with large window and built-in closet organizer offers privacy and comfort for guests or family. A large storage room provides potential for additional finished space and cold storage. The triple-car garage is bright and spacious, perfect for vehicles a workshop, or extra storage. The expansive driveway can accommodate an additional 6 vehicles. Conveniently nearby are walking trails, greenspace, top-rated schools, Clarkson Village, shopping, restaurants and the Go Train station. This rare property blends thoughtful design, comfort, and sought-after features, ready to welcome you home. (id:60626)
RE/MAX Escarpment Realty Inc.
4 Westbourne Avenue
Toronto, Ontario
This 5-year-old modern-style detached home features high-end finishes and is ideally located in the prestigious Clairlea community, backing onto a golf course and only a 2-minute drive to the subway station. The main floor boasts soaring 10-foot ceilings, while the second floor offers 9-foot ceilings. Premium American maple hardwood flooring runs throughout, complemented by a custom oversized waterfall island, open-concept living space, and a full set of top-of-the-line appliances. The entire home is equipped with abuilt-in speaker system, a fresh air ventilation system, smart thermostat, smart lighting, and integrated smart home appliances. This is truly the warm and comfortable home youve been dreaming of. *3D Tour is available. (id:60626)
Nu Stream Realty (Toronto) Inc.
94 Coledale Road
Markham, Ontario
Welcome to 94 Coledale Road, a rare gem nestled on a quiet, tree-lined street in the heart of prestigious Unionville, offering approximately 4,300 sq ft of meticulously maintained living space that blends timeless elegance with modern comfort. Owned by the same family for 32 years, this sun-drenched 2-storey home features 4 generously sized bedrooms and 4 beautifully renovated bathrooms, anchored by a dramatic Scarlett O'Hara staircase and a soaring central hallway that sets an unforgettable tone upon entry. The main floor boasts a bright, open-concept layout with oversized windows, a double-door entrance, and a stunning sunroom adorned with three skylights and wraparound windows; perfect for morning coffee or evening relaxation. The modern kitchen is a chefs dream, complete with sleek stone countertops, ample cabinetry, and seamless flow into the formal dining and living areas. Downstairs, the professionally finished basement offers two additional bedrooms, a full bathroom, and an expansive great room ideal for entertaining, multigenerational living, or a home theatre setup. Outside, the interlocking stone driveway and walkway lead to a spacious 2-car garage, enhancing both curb appeal and functionality. Located within walking distance to Ontario's top-ranked schools-Coledale P.S. (#6), close by St. Justin Marty r CES (#1), St. Augustine Catholic H.S. (#33), and Unionville H.S. (#49)-this home is a dream for families prioritizing education. With effortless access to Hwy 404/407, Unionville GO Station, Markville Mall, and the charming boutiques and eateries of Unionville Main Street, this property offers unmatched convenience and lifestyle. Whether you're a discerning buyer seeking a move-in-ready home or an investor looking to personalize and unlock future value, 94 Coledale Road is a rare opportunity to own a piece of Unionville's finest. (id:60626)
Exp Realty
914 Lakeshore Road 101
Maidstone, Ontario
This isn’t your typical farmhouse—this is country living reimagined. custom built by Reaume homes, this contemporary-chic raised ranch with a bonus room sits on 23 acres of farmland. featuring over 2100 sq ft of stylish living space, plus a fully finished basement. The home offers 4 bedrooms, 3 with private ensuites. The open-concept main floor is filled with natural light and showcases panoramic views of the lush fields beyond. A sleek kitchen with walk-in pantry, spacious dining/living area, and convenient main-floor laundry combine comfort and function. The lower level provides a separate living space, ideal for extended family or entertaining. Also featuring geothermal heating and cooling system. 22 workable acres are currently leased to a local farmer for $7,200/year, harvesting corn, soy, and wheat. a new saltwater above-ground pool (2021), secondary smaller home with a detached garage add versatility—perfect for use as a second dwelling, storage, or even a small business (buyer to confirm permitted use). This impeccably maintained smoke free & pet free home is located just 5 minutes to manning rd with easy access to the 401, this property blends the peace and serenity of country living with the convenience of the city. More than a home—it’s a lifestyle (id:60626)
RE/MAX Care Realty
914 Lakeshore Road 101
Maidstone, Ontario
This isn’t your typical farmhouse—this is country living reimagined. Custom built by Reaume Homes, this contemporary-chic raised ranch with a bonus room sits on 23 acres of farmland. Featuring over 2100 sq ft of stylish living space, plus a fully finished basement. The home offers 4 bedrooms, 3 with private ensuites. The open-concept main floor is filled with natural light and showcases panoramic views of the lush fields beyond. A sleek kitchen with walk-in pantry, spacious dining/living area, and convenient main-floor laundry combine comfort and function. The lower level provides a separate living space, ideal for extended family or entertaining. Also featuring geothermal heating and cooling system. 22 workable acres are currently leased to a local farmer for \$7,200/year, harvesting corn, soy, and wheat. A new saltwater above-ground pool (2021), secondary smaller home with a detached garage add versatility—perfect for use as a second dwelling, storage, or even a small business (buyer to confirm permitted use). This impeccably maintained smoke-free & pet-free home is located just 5 minutes to Manning Rd with easy access to the 401. This property blends the peace and serenity of country living with the convenience of the city. More than a home—it’s a lifestyle. (id:60626)
RE/MAX Care Realty
7020 205 Street
Langley, British Columbia
** dream home in Willoughby!*This stunning *brand-new* 2025-built residence features, 6 bedrooms and 6 bathrooms** with a bright, open-concept layout and *luxurious, modern finishes*. The main level showcases a **chef-inspired kitchen** with quartz countertops, stainless steel appliances plus a spice kitchen, and sleek white cabinetry-perfect for entertaining in the spacious living and dining areas.Upstairs, you'll find **4 generous bedrooms** and **3 elegant bathrooms**, including a beautiful primary suite with a spa-like ensuite. The basement offers a **versatile family room** The basement offers a versatile family room and a separate 2-bedroom legal suite, ideal for mortgage help or extended family.A wide driveway and large garage provide plenty of parking, while the private backyard (id:60626)
Homelife Benchmark Titus Realty

