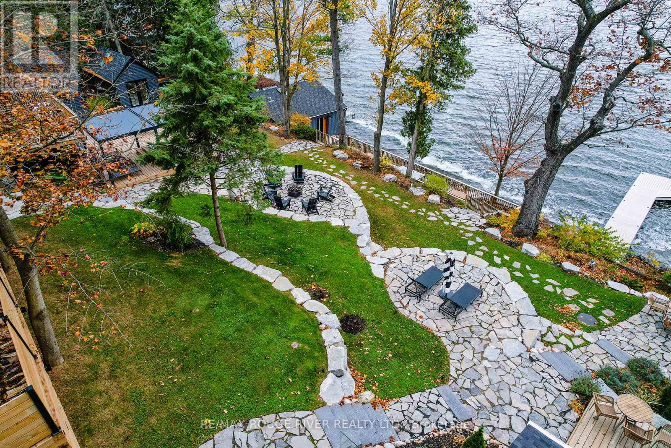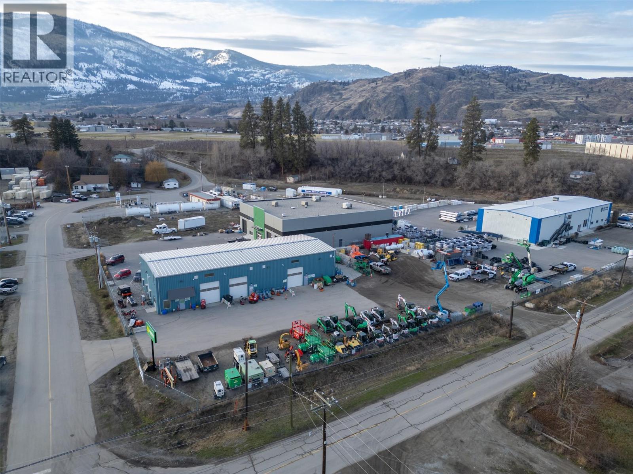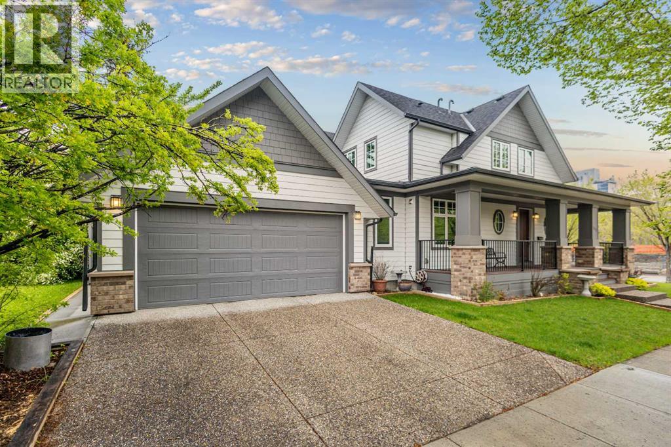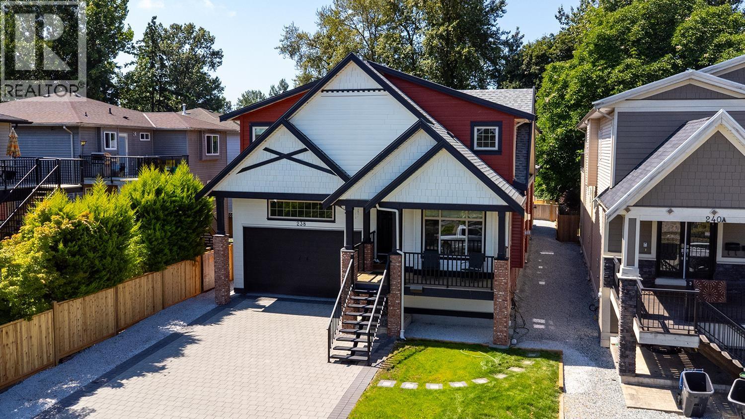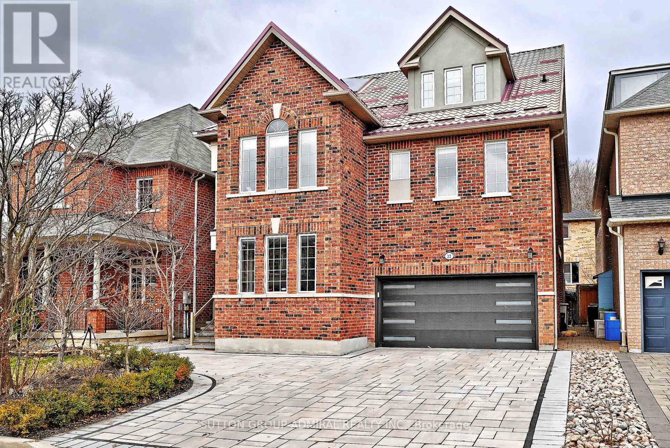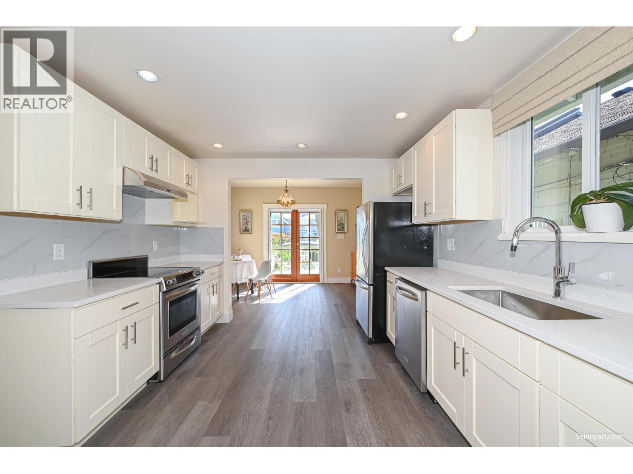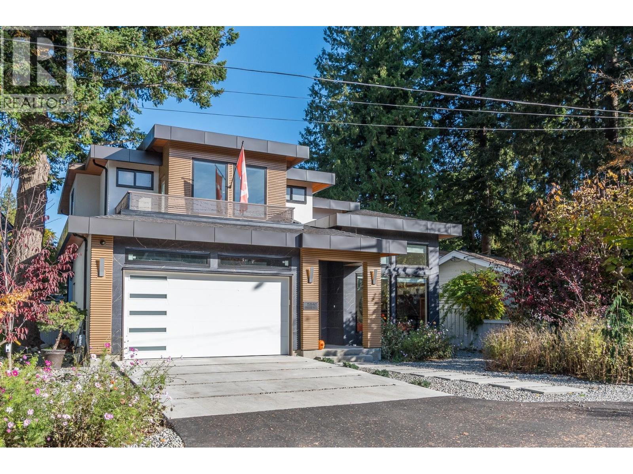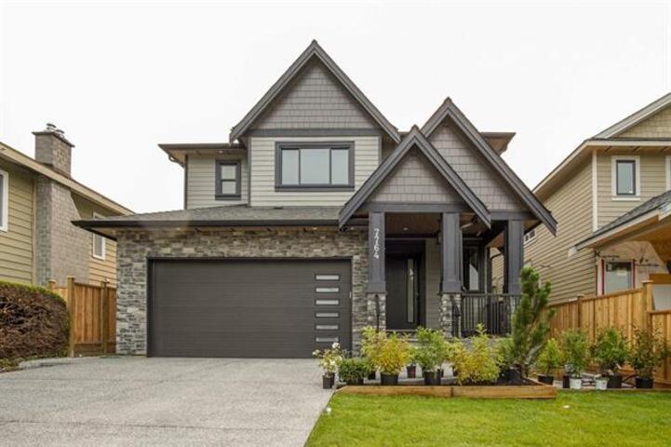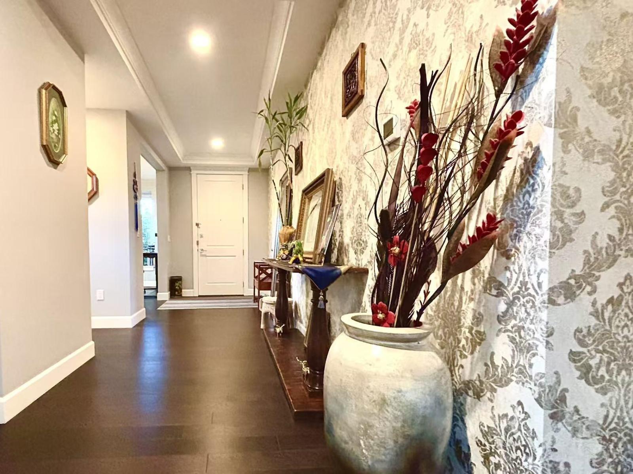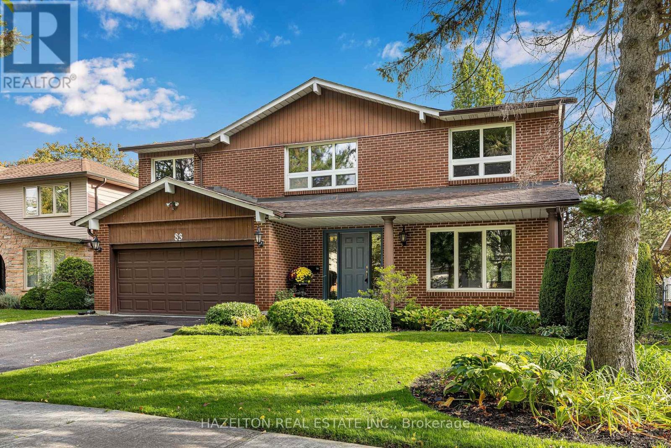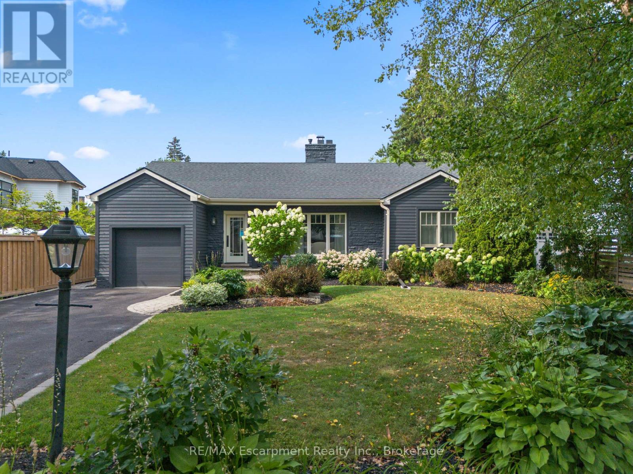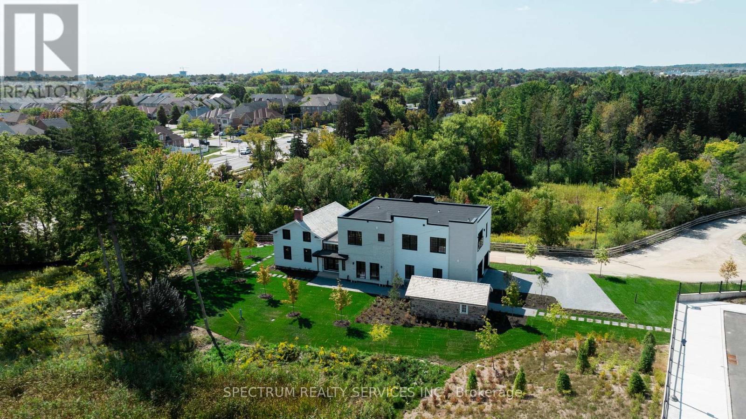12 - 1026 Merrill Road
Alnwick/haldimand, Ontario
Discover a rare opportunity to own a boutique waterfront resort featuring six Nordic-inspired cabins, each fully restored and newly renovated with sleek interiors and state-of-the-art kitchens. Set along a pristine stretch of Rice Lake shoreline, this property offers a guest experience unmatched in the region. Backed by a million-dollar-plus renovation and restoration, the resort requires no further capital expenditures. Upgraded infrastructure includes 400-amp service, a Porsche EV charger, modern septic, and water filtration ensuring efficiency and long-term peace of mind. Designed for all-season enjoyment, the grounds feature a hot tub, sauna, yoga deck, kayaks, paddleboards, an expansive dock, and a lakeside firepit creating a complete wellness and lifestyle circuit. Commercial zoning, a proven short-term rental history, and an established online marketing program make this a compelling turnkey investment, while included furnishings and equipment allow for immediate operation. Alternatively, it presents the perfect canvas for a private family retreat. Just 90 minutes from Toronto, this lakeside sanctuary blends luxury, wellness, and revenue potential in one extraordinary package. (id:60626)
RE/MAX Rouge River Realty Ltd.
206 Maple Avenue
Oliver, British Columbia
Revenue opportunity in Oliver, BC. Located on a large .74 acre corner lot with a current lease to a large multi-national corporation. This 2018 built, 6000 sqft metal building with 20ft ceilings and a partial mezzanine can be configured to suit many applications. There are three 14ft tall bay doors providing great access into the shop area as well as an office, lunch room and reception area. Outside, there is plenty of secured paved parking as well as power along the fence line which is currently being used as an outdoor yard for the rental business. Offering Cap Rate as of December 1, 2025 is 7% based on the asking price. New Furnace and AC in 2023. M1 zoning which allows for a multitude of uses. 10 minute drive to the Area 27 Raceway, 35 minute drive to Penticton and a 20+ minute drive to Osoyoos and the US Border. (id:60626)
Engel & Volkers South Okanagan
512 Memorial Drive Nw
Calgary, Alberta
Discover timeless elegance and unrivaled craftsmanship in this stunning CUSTOM-BUILT Farmhouse home, perfectly situated in a CORNER LOT of the CENTRE of CALGARY. Boasting 3,400 square feet of meticulously designed living space, every detail has been thoughtfully considered to create an atmosphere of relaxed sophistication. From the charming WRAP-AROUND PORCH to the private upper level balcony, immerse yourself in breathtaking DOWNTOWN SKYLINE and BOW RIVER vistas at every turn. Some of the very ICONIC landmarks in Calgary such as PEACE BRIDGE and PRINCE’S ISLAND PARK are merely a stone’s throw away from your doorstep.**Main Floor: Bright, Open, and Inviting**Step into a grand two storey OPEN-TO-BELOW foyer that sets the tone for this elegant residence. Expansive TRIPLE-PANE windows flood the open concept kitchen, dining, and living areas with NATURAL LIGHT, framing spectacular VIEWS of the RIVER PATHWAY and CITY. The chef’s dream kitchen features FLOOR-TO-CEILING MAPLE CABINETRY, stainless steel appliances, quartz countertops, and AN IMMENSE ISLAND, all highlighted by dramatic pendant lighting. A unique WALK-IN PANTRY + WET BAR offers unparalleled storage and functionality, while a cozy WINDOW SEAT and built in cabinetry in the dining room create a charming focal point. Relax by the grand FIREPLACE in the living room, where the seamless indoor outdoor flow invites you to step onto the PORCH and enjoy al fresco gatherings.**Upper Level: Private and Serene**Ascend the WIDE STAIRCASE to the second floor, where two spacious bedrooms share a stylish Jack and Jill bath—ideal for family or guests. The dreamy primary suite is a sanctuary unto itself, accommodating a king size bed and featuring HIS-AND-HER WALK-IN CLOSETS. French doors open to a PRIVATE BALCONY, the perfect spot for sunrise coffee or nighttime stargazing. The SPA inspired ensuite delights with a large quartz topped vanity, dual sinks, a separate glass enclosed shower, and an indulgent standalone soaker t ub.**Lower Level: Versatile and Functional**The professionally developed lower level offers flexible living options, with a generous family room that can double as a FOURTH BEDROOM, a full bathroom, SEPARATE LAUNDRY and a huge storage room easily convertible into additional living space. A flex area with its own SEPARATE EXTERIOR ENTRANCE provides an ideal HOME OFFICE or STUDIO, perfect for business or creative pursuits.**Outdoor Oasis and Prime Location**Enjoy year round curb appeal with HARDIE BOARD SIDING, a welcoming WRAP-AROUND PORCH, and a COMPOSITE REAR DECK overlooking a beautifully landscaped backyard. The OVERSIZE DOUBLE GARAGE is ready for a lift installation, catering to car enthusiasts or extra storage needs. Located just steps from the river pathway, vibrant Kensington, Prince’s Island Park, and downtown Calgary, this home offers unparalleled access to urban amenities and outdoor recreation.Come experience the perfection of this unique Farmhouse gem and make it your DREAM HOME TODAY! (id:60626)
Royal LePage Benchmark
238 Phillips Street
New Westminster, British Columbia
Welcome to this fully renovated, stunning 8-bed, 6-bath home offering luxury, space, and income potential. The main house features 6 spacious bedrooms, a versatile den, two massive open-concept living/dining areas, a large kitchen with island, and a full spice kitchen with walk-in pantry. The primary suite includes a walk-in closet and ensuite. Two self-contained 1-bed basement suites with private entrances offer fantastic mortgage helpers. Enjoy a beautifully landscaped yard with a covered pergola, brick driveway, double garage, and a fenced backyard backing onto a peaceful greenbelt. Located in a quiet neighbourhood near schools, parks, trails, and shopping-this is your perfect family home + investment! Move-in ready. (id:60626)
Multiple Realty Ltd.
32 Seabreeze Avenue
Vaughan, Ontario
Absolutely Stunning 5-Bedroom Home in Prestigious Thornhill Woods! Elegant, bright & spacious this beautifully upgraded home sits on a quiet, family-friendly street and offers approx. 4,136 sq. ft. + a professionally finished basement. $$$ spent on upgrades! Features include custom double-door entry, hardwood floors throughout, 9' smooth ceilings with crown mouldings, and a striking oak staircase. The gourmet kitchen boasts a center island, granite countertops, and stainless-steel appliances. Huge family room with French doors opens to a private patio. Unique third-floor retreat includes a large bedroom with 3-pc ensuite and walk-in closet. The basement offers a large rec room, 2 bedrooms & 2 bathrooms ideal for extended family or guests. Close to schools, parks, rec centre & public transit. Truly a must-see! (id:60626)
Sutton Group-Admiral Realty Inc.
2696 W 42nd Avenue
Vancouver, British Columbia
This renovated property offers a family to live in and also an EXCELLENT POTENTIAL for building your dream or redevelopment in such a prestigious address in future! The main floor features two bedrooms, a living room, a kitchen and family room that opens to a south-facing backyard. The lower level has a 2 bedroom suite with a separate-entrance for mortgage helper. Located in the HEART of Kerrisdale steps from Elm Park and close to both Kerrisdale and Dunbar Villages: banks, retail stores, cafés, shopping, restaurants, Community Center & transit. Top private and public schools: Kerrisdale Elementary, Crofton, Magee & Point Grey Secondary & easy transit to UBC.OPEN HOUSE SUN, OCT 12, 2-4PM (id:60626)
Royal Pacific Realty Corp.
5845 Whitcomb Place
Delta, British Columbia
Discover a spectacular home custom-built by a contractor for his own family, showcasing no expense spared. The stunning kitchen features high-end appliances, including an automatic coffee maker, quartz countertops, and a beautiful backsplash. Each bedroom boasts an ensuite bathroom and eleven-foot ceilings, while a gorgeous media room and spacious great room provide perfect spaces for relaxation and entertainment. Enjoy year-round comfort with radiant heating and air conditioning. Nestled in the desirable Beach Grove neightbourhood, this private yard is just steps from the beach and the Beach Grove golf course. Built in 2024, this is truly the home of your dreams. Contact me today to schedule a viewing! (id:60626)
Sutton Group Seafair Realty
7764 115 Street
Delta, British Columbia
Great Location, beautifully built with over 4400 sq. ft. of living space on a spacious lot. Home features open family and dining area, large kitchen accompanied by spice kitchen, seamlessly connected together with living room. Main floor has an additional bedroom with walk in closet and ensuite. Upstairs boasts a total of 4 bedrooms with a beautiful primary bedroom with walk-in closet and ensuite. 2 bedroom legal secondary suite with separate laundry in basement, with an additional 2 bedrooms and rec room as well. Backyard is private with ample space for entertaining. (id:60626)
Oakwyn Realty Ltd.
16412 26b Avenue
Surrey, British Columbia
Rare 3,751 sq. ft. Benchmark executive home on a private 5,735 sq. ft. south-facing corner lot with automatic sprinkler system. Features 4 bedrooms, 4 bathrooms, vaulted ceilings, A/C, hardwood floors, and chef's kitchen with quartz island. Fully finished basement includes media room, custom bar & pool table area. In catchment for Pacific Heights Elementary & Grandview Heights Secondary, and walking distance to Southridge, Morgan Crossing & Grandview Heights Aquatic Centre (id:60626)
Selmak Realty Limited
83 Ames Circle
Toronto, Ontario
First time on the market since 1973, don't miss this rare opportunity. One of the few homes that backs onto Ames Park on this quiet street. Beautifully treed, surrounded by your own private oasis. Perfect for young families looking for superb school districts; Denlow, Winfields and York Mills. This home has been lovingly maintained over the years and is move in ready or build your dream home on this rare 60" lot. Sold in as is where is condition. (id:60626)
Hazelton Real Estate Inc.
278 Carolyn Drive
Oakville, Ontario
Discover this stunningly upgraded bungalow, perfectly situated just a short walk to Kerr Village and downtown Oakville. The home features a seamless open-concept layout, ideal for hosting family and friends, with a modern kitchen featuring two dishwashers, an open living room, and spacious dining and family areas. Enjoy the warmth and charm of two wood-burning fireplaces throughout the home. The main level includes two bedrooms and 1.5 bathrooms, with flexible options to create a private master retreat. The finished basement offers even more living space, while the beautifully landscaped backyard is complete with a built-in pool, perfect for relaxing and entertaining. Ideal for downsizers or a young family, this is a rare find you won't want to miss! (id:60626)
RE/MAX Escarpment Realty Inc.
1010 Elgin Mills Road E
Richmond Hill, Ontario
Discover a rare gem at 1010 Elgin Mills East, nestled at the prestigious Bayview and Elgin Mills intersection in Richmond Hill. This meticulously restored heritage home, offered as a unique condo unit with no condo fees, blends timeless charm with modern sophistication. Spanning a total of 3534 sq.ft, this 4 bedroom detached residence boasts a fully revitalized stone foundation in the heritage section and a new concrete foundation in the modern addition. Featuring a 12'ft ceiling great room on the main floor, a seamless integrated kitchen as well as an outdoor dining pavilion. With windows on nearly every wall in this home, an abundant amount of natural light will pour in from every angle. This home is iconic and full of character and will instantly make you feel like home. (id:60626)
Spectrum Realty Services Inc.

