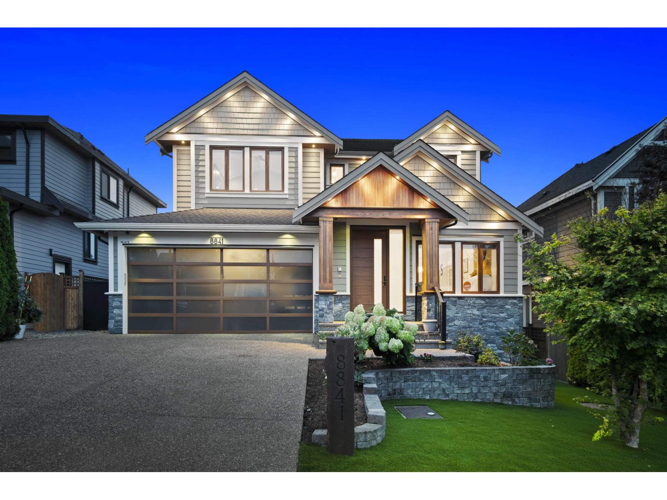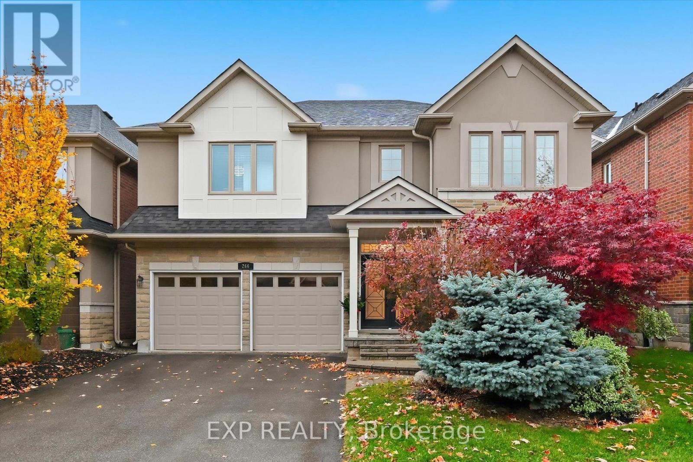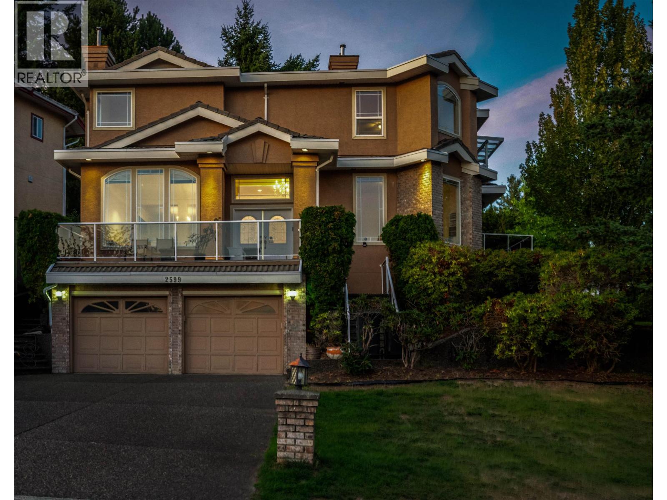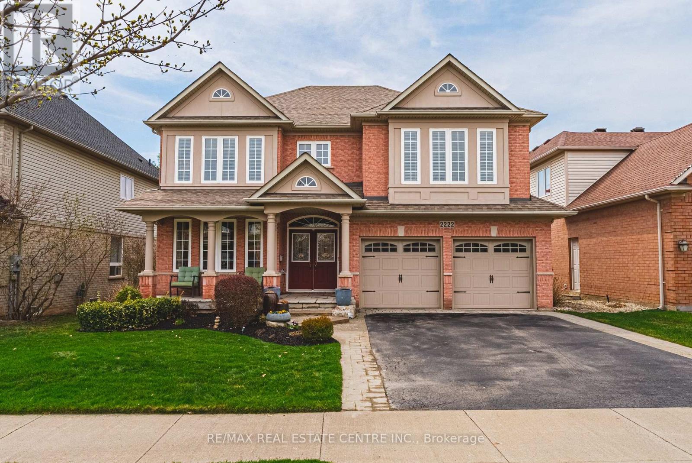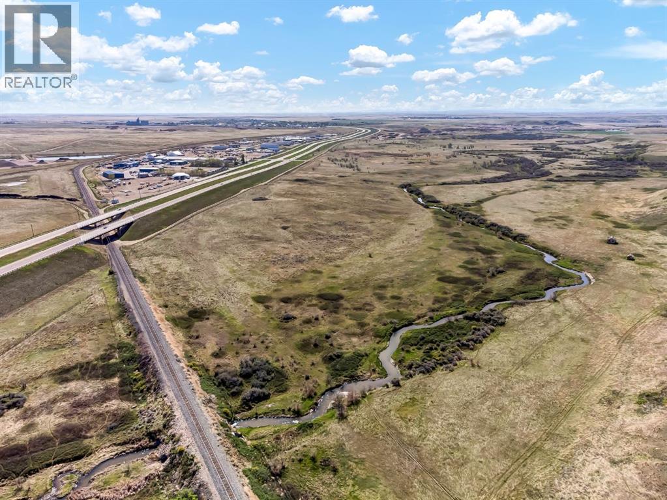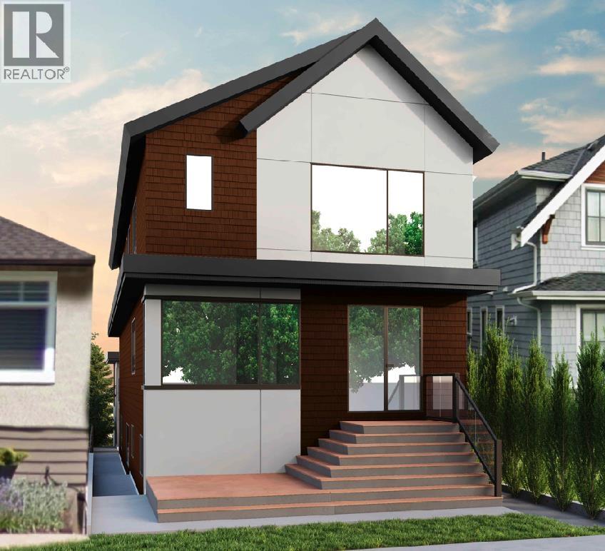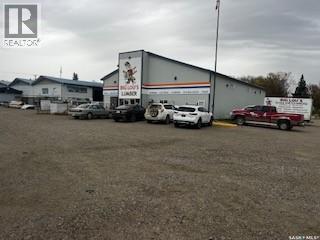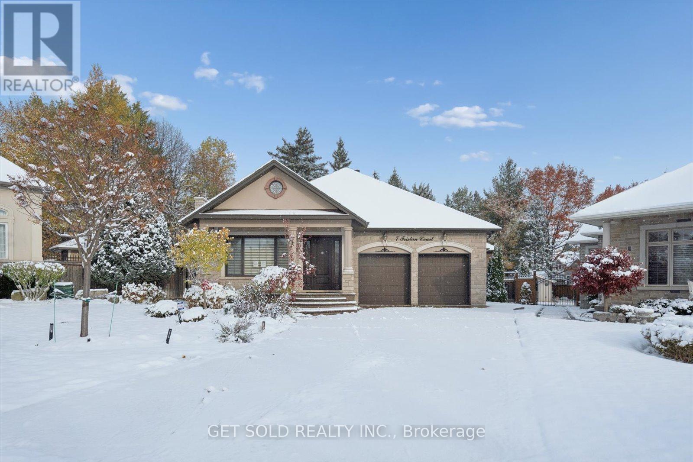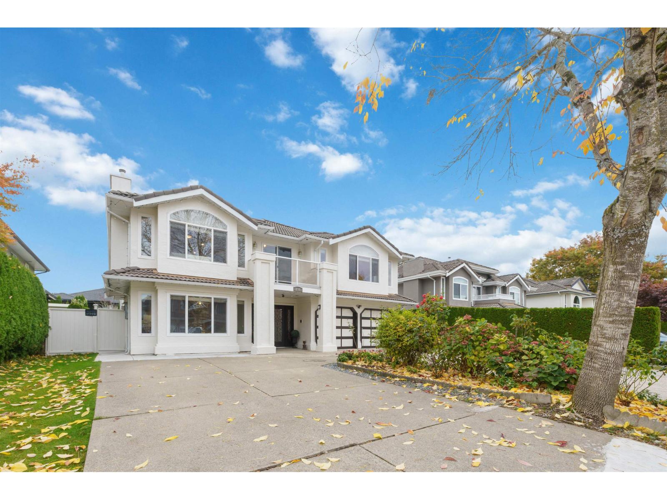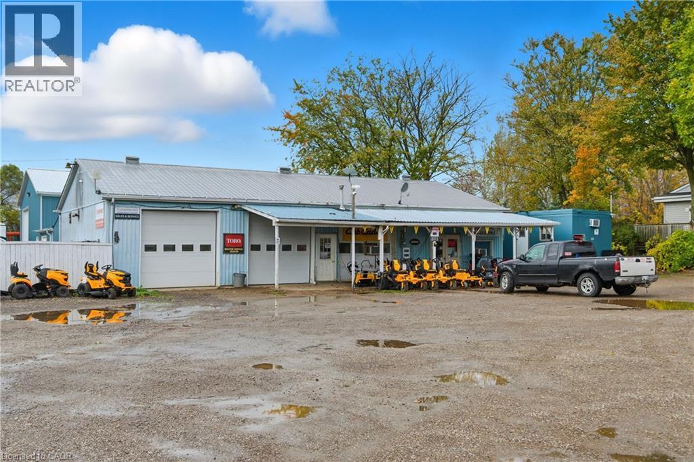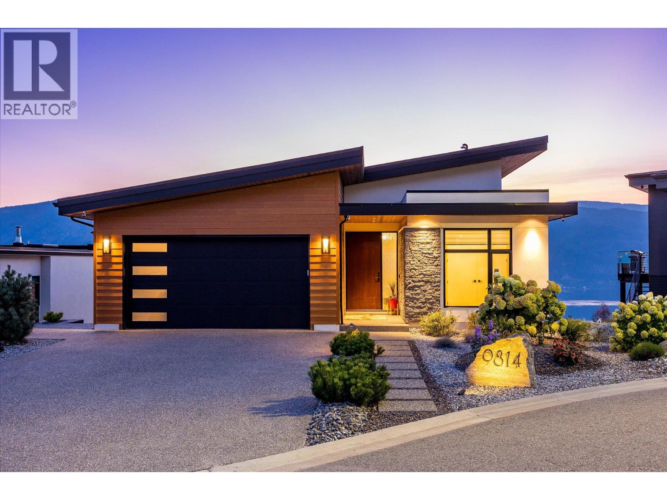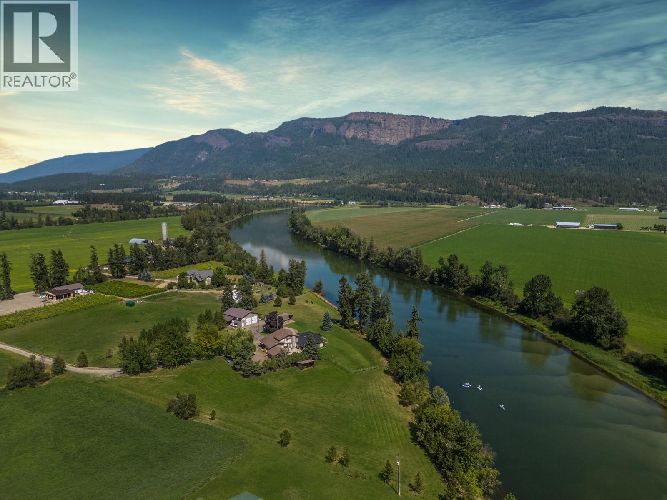8841 Stegavik Court
Delta, British Columbia
Discover timeless luxury in this bespoke, custom residence situated in a premier cul-de-sac. The exquisite design & quality construction create an extraordinary residence that meets the needs of today's dynamic family lifestyle. Finishes include engineered hardwood floors, quartz countertops, crown moulding, radiant heating, air con, & more. Experience a spacious main level with soaring ceilings & generous principal rooms that offer an exceptional indoor-outdoor experience, with a walk-out cedar terrace + breathtaking views of the river, mountains, & city! The home offers 5 bedrooms, chefs kitchen, prep kitchen, spa-like primary suite, theatre, recreation room, & wet bar - perfect for entertaining. BONUS: One bedroom legal suite. Walk to Brooke Elementary. Sands Secondary School Catchment. (id:60626)
Angell
266 Admiral Drive
Oakville, Ontario
Welcome to 266 Admiral Drive - a spacious and elegant 5-bedroom, 4-bathroom home in Oakville's sought-after Lakeshore Woods community. Offering 3200+ sq.ft. above grade, this home combines thoughtful design, quality finishes, custom millwork and a layout that feels both inviting and functional. At the heart of the home is a bright, open-concept kitchen with high-end appliances and generous prep and storage space, flowing into a stunning family room featuring coffered ceilings and a gas fireplace. Hardwood flooring runs throughout the main and second levels, while a separate dining room provides a comfortable setting for gatherings. A main-floor office offers quiet privacy. Upstairs, you'll find five spacious bedrooms, two with ensuites bathrooms and an additional full bathroom on the second floor. With 5 walk-in closets offering flexibility and comfort for daily living. The approximately 1400+ sq.ft. basement, ready to be customized to fit your needs. Located south of the QEW, this home is just minutes from Bronte GO Train, Bronte Harbour, Shell Park, schools, dog parks, and forested walking trails that connect to Lake Ontario. Lakeshore Woods is known for its natural setting, active lifestyle, and strong community feel. A rare combination of space, finishes, and location in one of Oakville's most desirable neighbourhoods. (id:60626)
Exp Realty
2599 Diamond Crescent
Coquitlam, British Columbia
Exceptional value in Westwood Plateau! This 4,803 sqft builder´s own custom residence sits on a flat-entry 8,213 sqft corner lot in one of Coquitlam´s most prestigious neighborhoods. Thoughtfully designed floorplan with soaring ceilings, oversized bedrooms, and a spacious double garage, it combines elegance and functionality.The basement features a 2-bedroom mortgage helper w plenty of parking. Enjoy sweeping panoramic views and a low-maintenance backyard just steps from the golf course and premier hiking and biking trails. Home could use cosmetic updates but excellent opportunity to make it your own with great bones. This residence is perfectly suited for those who cherish the outdoors, book your private showing today. (id:60626)
Royal Pacific Realty (Kingsway) Ltd.
2222 Snead Road
Burlington, Ontario
Stunning Home With Exceptional Upgrades Throughout, This 4 + 2 Beds, 4 Baths, Beautifully Landscaped Deep Lot. Over 3000 Sqft. Plus Finished Basement Offers Extra Living Space. Open Concept Design 2 Storey Home In Millcroft. Featuring Large Entrance Foyer, Main Floor 9' Ceilings, Upgraded Light Fixtures, A Completely Renovated All 4 Bathrooms, Gleaming Hardwood Floors & Spiral Staircase, Stone Front Steps and Covered Porch. Gorgeous Eat-In Kitchen With Brown Wood Cabinetry, Granite Countertops, Decorative Backsplashes, High End S/S Appliances, Breakfast Bar & Walk-out To Deck Featuring Fence, Grilling Area, An Outdoor Living Space With Fire Pit, Pergola, Beautiful Sunny Western Exposure Private Yard. Formal Living/Dining Room With Ornamental Molding, Lots Seating & A Wealth Of Natural Light, Bright Family Room With Fire Place, Large Windows, Ornate Columns. Massive Master Bedroom Boasts A Huge Walk-In Closet Complete With A Custom Closet Organizer For Effortless Storage. Fully Renovated 5-piece Master Ensuite Is A Spa-Like Oasis, Double Vanity, Freestanding Deep Soaking Bathtub, Stall Shower...Designed For Ultimate Comfort & Relaxation. Upstairs, You Will Find 3 More Large bedrooms And Beautifully Renovated 5-piece Main Bathroom. Convenient Upper Level Laundry Room With Folding Table and Lots Cabinets. Finished Basement Featuring Built In Shelves, Fire Place, Large Rec. Room, Bar Area, Beverage Cooler, 2 Extra Bedrooms, Full Bath With Shower Stall...Perfect For Teen Retreat Or For Guests, The Professionally Landscaped Front And Back Yards Enhance The Home Curb Appeal, While The Backyard Oasis Provides For Relaxation And Entertainment. Steps To Golf Course, Schools, Easy Access 427/403/QEW. Located In A Great Neighborhood, This Beautiful Family Home is Move-In-Ready - There's Nothing Left To Do But Settle In And Enjoy!! (id:60626)
RE/MAX Real Estate Centre Inc.
Black And White Trail
Rural Cypress County, Alberta
This **225.57-acre (more or less)** parcel offers an incredible opportunity for development in a highly sought-after location! Situated right on the city limits of Medicine Hat this land is just steps away from major retailers like Walmart, Staples, and popular restaurants, ensuring excellent exposure and accessibility. Positioned just off Highway 2 and nearby Black & White Trail, this property benefits from high traffic visibility and easy connectivity to key routes. Whether you're considering residential, commercial, or mixed-use develop ent, this prime location offers endless possibilities. Don’t miss your chance to secure a strategic investment in a rapidly growing area. (id:60626)
Real Broker
2929 Parker Street
Vancouver, British Columbia
Literally Shovel-Ready. Almost 4900 square feet of buildable, a unique 4-unit multiplex project in the heart of Renfrew. Fantastic floor plans including two 3-bed homes, a 2-bed garden suite and 2-bed laneway home. 4 bike lockers and EV-ready parking pads. The purchase price includes all work in place, all permits, DP costs, and city fees including DCL's and multiplex bonus. Contact the listing agent for building plans and more info. Building Permit & Demo/Abatement in hand. (id:60626)
Dexter Realty
405 Sumner Street
Esterhazy, Saskatchewan
This thriving commercial property is located in the industrious town of Esterhazy.This business is a very profitable lumberyard ,hardware ,and glass business, and benefits from a strong local economy and a prosperous industrial area.With ample space and a solid customer base, this is an excellent investment opportunity for entrepreneurs looking to expand or start a new business. An info pac with a detailed overview of the business is available upon request. (id:60626)
RE/MAX Revolution Realty
7 Tristan Court
Brampton, Ontario
Fantastic, Stunning, Totally Upgraded Custom Built Bungalow, On a sought after court location. Premium Pie Shaped Lot Backing onto a Private Wooded Ravine. Open Concept with High Ceilings, Lots of Windows, Wide Plank Hardwood Floors. Absolutely Gorgeous Large Eat-In Kitchen, Quartz Countertops, Centre Island, Built In Appliances and Open to the Main Floor Family Room with Gas Fireplace and Walk-out to the Large Covered Deck. Master Bedroomwith 5 Piece Spa En-suite. Large Walk-in Closet. 2 Large Additional Bedrooms, Baths and Closets. Heated Floors. Basement wir Walk-up. Three Car Garage, Central Air, Cvac, Beautifully Landscaped with Poured Concrete Driveway. A Truly Luxurious Home Not To Be Missed (id:60626)
Get Sold Realty Inc.
12183 77 Avenue
Surrey, British Columbia
Nestled in the heart of West Newton, this beautifully maintained and updated 3,150+ Sqft home sits on a spacious 7,000+ sq ft+ lot on one of the area's most desirable, family-friendly streets. Offering comfort, space, and convenience, this residence is perfect for growing families seeking a strong, long-term property in a prime Surrey location. With 7 bedrooms and 5 bathrooms there's ample space for everyone. Step inside to find a bright, functional layout featuring generous living and dining areas, large windows for natural light, and a welcoming family room ideal for entertaining. The kitchen offers plenty of storage and workspace, with easy access to a private backyard - perfect for summer barbecues and outdoor living. The homes also features two income generating suites! (id:60626)
RE/MAX City Realty
249 Cockshutt Road
Brantford, Ontario
Unique mixed-use opportunity! This 2+1 bedroom bungalow with a heated attached garage sits on nearly 4 acres of land and offers both residential and commercial zoning, opening the door to endless possibilities. The home features comfortable living space perfect for an owner-operator or anyone seeking a blend of work and lifestyle convenience. The commercial portion is currently operated as a small engine and repair shop and includes a showroom, offices, two heated workshops, a stock room, and two washrooms. Outside, you’ll find a covered storage outbuilding and plenty of space for future expansion. Zoning allows for multiple uses such as agricultural, sales, commercial greenhouses, livestock, veterinary clinic, and more. A rare chance to own a versatile property ideal for entrepreneurs, tradespeople, or investors. (id:60626)
RE/MAX Escarpment Golfi Realty Inc.
9814 Beacon Hill Crescent
Lake Country, British Columbia
Introducing 9814 Beacon Hill Crescent, a stunning contemporary residence in the prestigious Lakestone community of Lake Country, BC. Thoughtfully designed for modern luxury living, this home captures breathtaking panoramic views of Okanagan Lake from nearly every room. Seamlessly blending elegant architecture with refined finishes, the open-concept layout features soaring ceilings, expansive windows, and seamless indoor-outdoor transitions that invite natural light and create an airy, sophisticated atmosphere. The gourmet kitchen is appointed with high-end appliances, custom cabinetry, and a waterfall island perfect for entertaining. The primary suite offers a serene retreat with a spa-inspired ensuite and private balcony overlooking the water, while additional bedrooms provide comfort and flexibility for family or guests. Outside, the expansive patio and landscaped yard create a private oasis ideal for al fresco dining or simply enjoying the sunset over the lake. Residents of Lakestone enjoy access to exclusive community amenities, including a private clubhouse, fitness centre, outdoor pools, tennis courts, and scenic walking trails along the shoreline. Perfectly situated just minutes from award-winning wineries, golf courses, and Kelowna International Airport, this exceptional property embodies the ultimate Okanagan lifestyle. Experience the harmony of luxury, comfort, and natural beauty at 9814 Beacon Hill Crescent—your lakeview sanctuary awaits. (id:60626)
Sotheby's International Realty Canada
48 Waterside Road
Enderby, British Columbia
Welcome to 48 Waterside Road—where the river runs slow, the shop is massive, and the lifestyle is the real deal. Tucked along the Shuswap River just minutes from town, this 4-bedroom, 4-bath home has been beautifully updated on the main and upper levels—but still keeps its country soul. From the moment you arrive, you’ll feel the space to breathe, room to grow, and the kind of peace only the river can bring. Step inside and head straight to the entertainment room just off the front entry—pour a drink at the bar, kick back with friends, and make yourself at home. Need to unwind? The indoor pool and sauna have you covered. And when the French doors swing open to your backyard, you’ll be treated to postcard-worthy views of the Shuswap River and the iconic Enderby Cliffs—where the light dances across the rock face and the colours shift with every hour of the day. Outside, there’s space for horses or livestock with fenced paddocks already in place, and a heated, oversized shop with enough room for all your toys, tools, and weekend projects. If you’ve been looking for a property that blends comfort, utility, and that good old-fashioned Okanagan lifestyle—this one checks every box. (id:60626)
Real Broker B.c. Ltd

