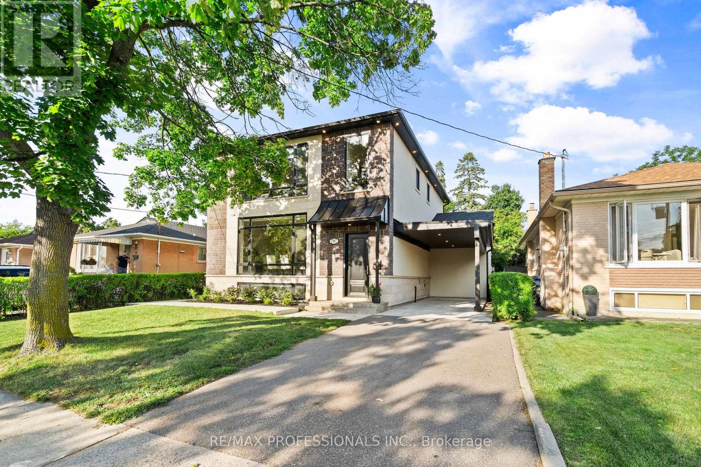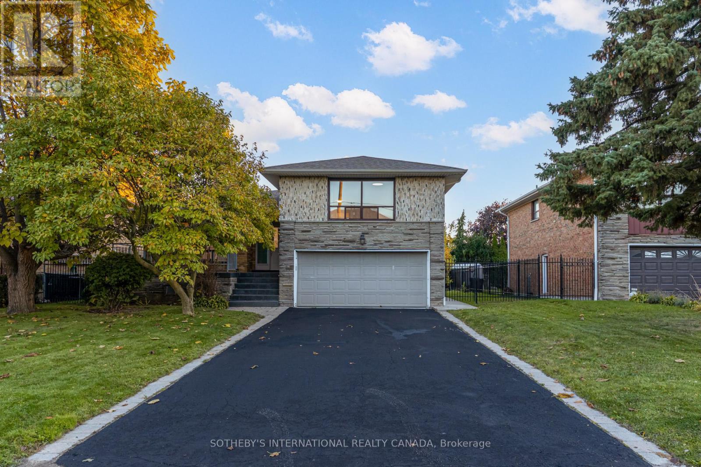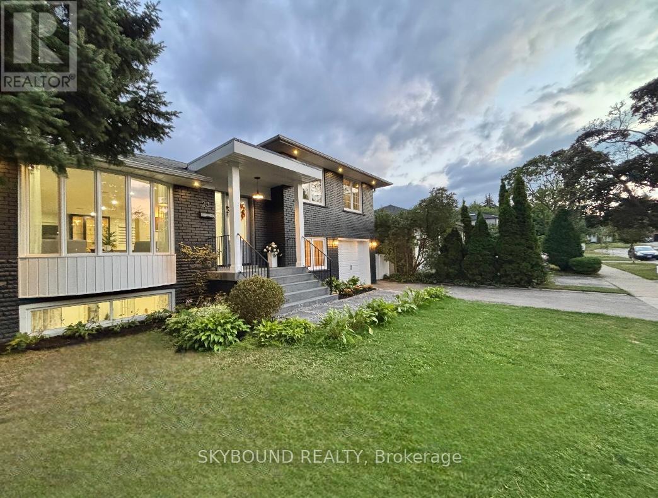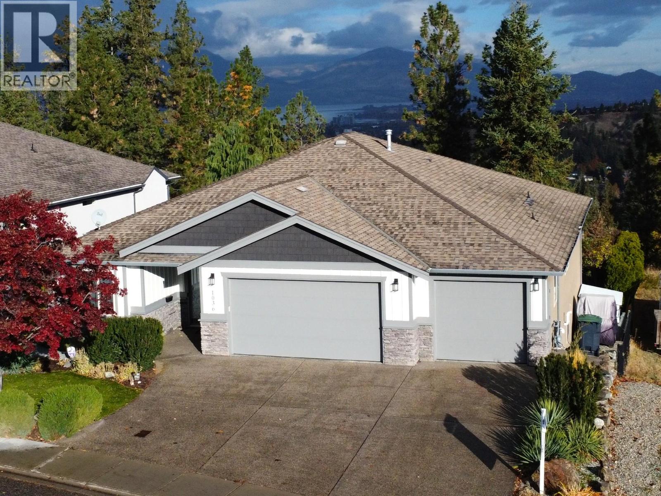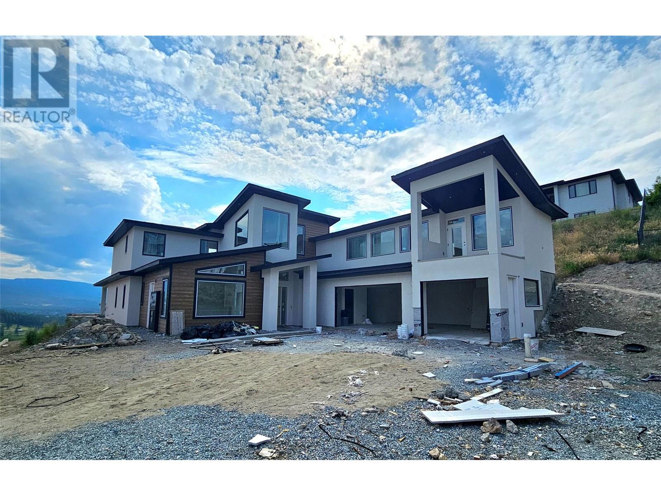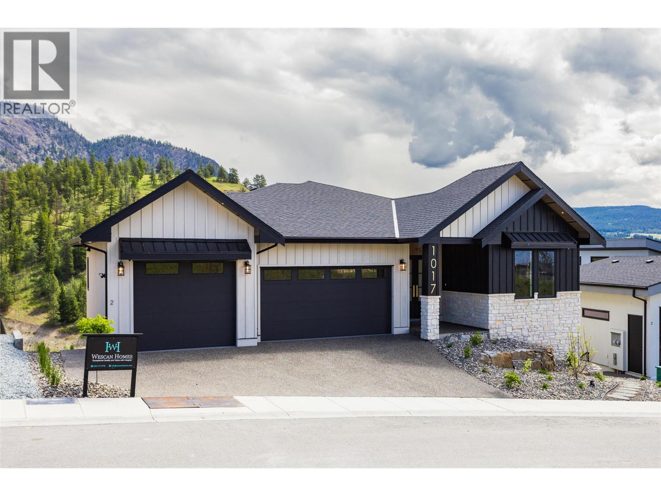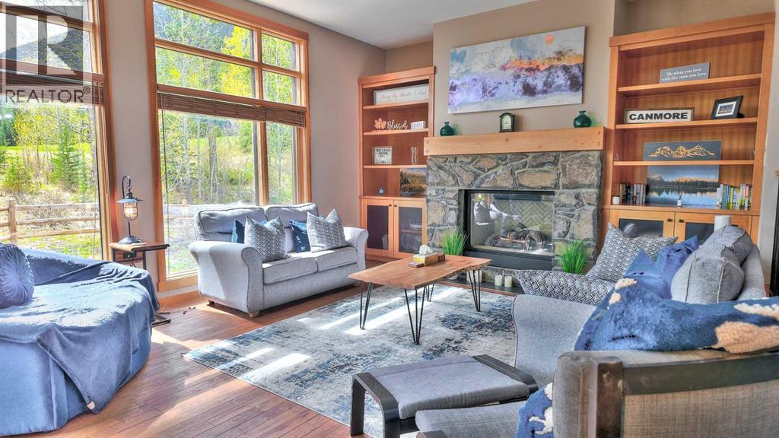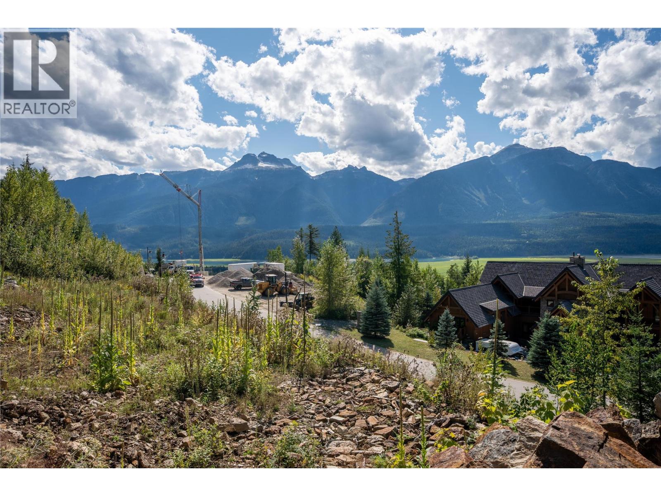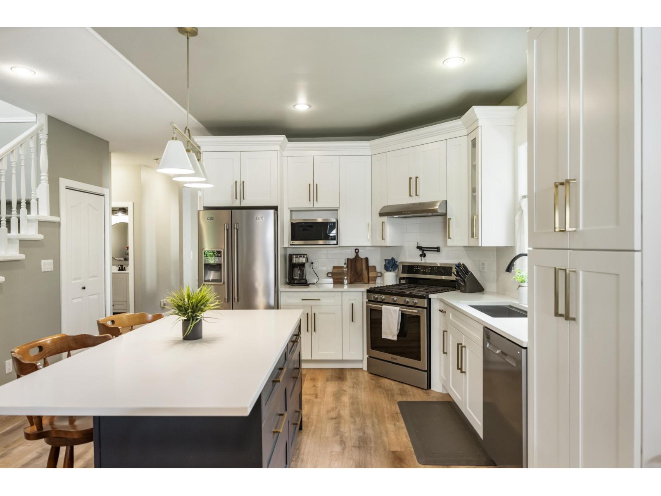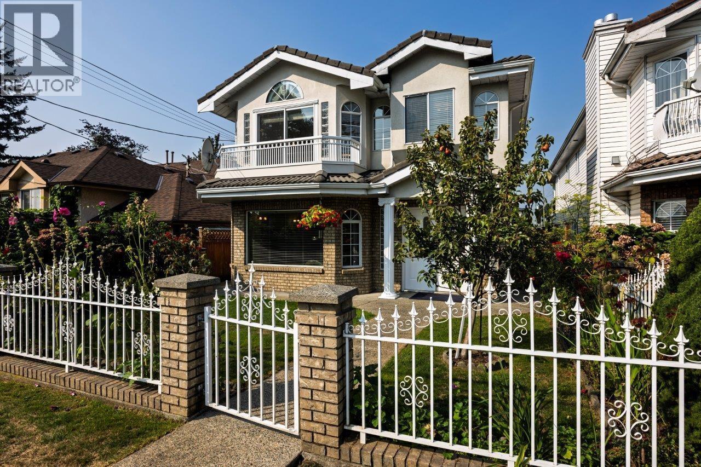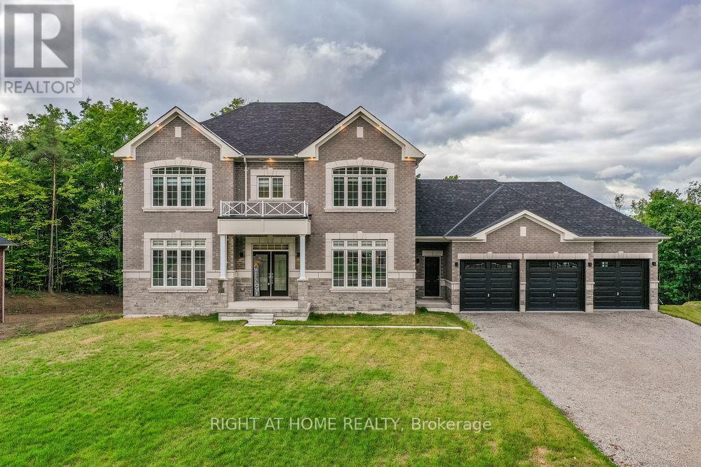11 Odessa Avenue
Toronto, Ontario
Extensively renovated and rebuilt in 2022, this custom 2-storey home blends modern design, functional spaces, and over 3,500 sq ft of thoughtfully planned living. Sunlight fills the interior through large windows and a second-floor skylight, enhancing the warmth of hardwood floors and pot lights throughout. At its heart, the spacious kitchen features stainless steel appliances, an oversized stone island, and a butlers pantry connecting to the dining room, perfect for hosting holiday dinners or enjoying slow Sunday mornings. A conveniently located powder room adds practicality, while the inviting living room with fireplace sets the stage for cozy nights in. Step out to the backyard deck, ideal for summer barbecues and evening conversations. Upstairs, the primary suite offers a spa-like 5-piece ensuite and walk-in closet. Two additional bedrooms, each with dual closets and study nooks, provide versatile spaces for school or work. A convenient second-floor laundry room and an additional hookup in the basement add flexibility for busy households. The finished basement extends the homes functionality with a kitchenette and two additional bedrooms, including one with its own 3piece ensuite, ideal for extended family, guests, or a private office. Located in central Etobicoke, this home sits in a family-friendly neighborhood with top-rated schools, including Michael Power High School, as well as parks, shopping, and local amenities. Centennial Park, major highways (427 & 401), and Pearson Airport are all just minutes away, offering the perfect balance of lifestyle and location. (id:60626)
RE/MAX Professionals Inc.
34 Euphrasia Drive
Toronto, Ontario
This home has been happily owned by the same family since 1956! Now experience the perfect blend of modern elegance and functional design in this fully renovated 3+1 bedroom home, complete with a self-contained lower-level suite and a rare double car garage. Every inch of this residence has been thoughtfully reimagined to deliver comfort, style, and versatility for today's discerning buyer. Step inside and be greeted by a bright, open-concept layout adorned with wide-plank hardwood flooring, custom trim and doors, and designer lighting throughout. The stunning renovated kitchen showcases Caesarstone countertops, updated cabinetry, and new stainless-steel appliances - an ideal space for cooking, entertaining, and gathering with family.The lower level, accessible through a separate side entrance, features a fully equipped second kitchen, a spacious living area, and a versatile layout that provides for private bedroom or office - perfect for in-laws, a nanny suite, or an income-generating apartment.The home's thoughtful updates extend to every detail, from the modernized bathrooms with Caesarstone vanities to the beautifully finished exterior and double driveway. Simply move in and enjoy peace of mind knowing all the hard work has been done. Nestled on a quiet, family-friendly street with convenient access to top-rated schools, shopping, parks, and transit, this exceptional home offers the best of both worlds - a peaceful setting with every urban convenience just minutes away. Prime Toronto location close to all amenities. This is a rare opportunity to own a beautifully finished home with incredible versatility and investment potential. (id:60626)
Sotheby's International Realty Canada
23 Drury Lane
Toronto, Ontario
Welcome To This Fabulous Family Home With 5+1 Bedrooms and 3+1 Baths, with lots of space and sunlight. Located In The Highly Desired Humber Heights Neighborhood! Renovated Top To Bottom With Designer Features And Luxurious Finishes, Beautiful Custom Kitchen With Build-In Cabinetry. Open Concept Living & Dining Areas With A Modern Fireplace And Wide Eng. Harwood Flooring. Walkout From Living Area To A Huge New Deck With New Outdoor Fireplace, Interlocking, And Professionally Landscaped. Arlo Camera System And Built-In Indoor/Outdoor Speakers. Office On The Main Floor And Fantastic Finished Basement, Great For Entertainment. Rough-In For Electrical Car Charger, New Windows, And Doors. Excellent Schools District (All Saints Elementary, Father Sera Elementary) Close To Parks, Restaurants, Grocery Stores, Transit, Hwy, And Airport! (id:60626)
Skybound Realty
35 Sea Oaks Lane
Martins Point, Nova Scotia
SEA OAKS. Inviting, thoughtfully designed and meticulously maintained 3 bedroom, 3 1/2 bath oceanfront home with outstanding ocean views, includes an upscale guest cottage, 2 acres to call one's own, and 197' of direct oceanfront, suitable to add a wharf and explore the many islands of Mahone Bay including famous nearby Oak Island. Features include fibre optic high speed internet, solid oak hardwood floors throughout the main and upper level, vaulted and tray ceilings, two wood burning fireplaces in the main house and a propane fireplace in the guest cottage, gourmet kitchen with solid cherry cabinets, granite counters and backsplash, pantry, formal dining room that easily seats 10, delightful four season sun room that leads to a generous oceanside deck for entertaining and fenced yard. The main floor includes a luxurious primary suite with beautiful ocean views to watch the full moon reflections glisten over the ocean; a main floor office, and a guest bedroom with ensuite and which opens onto a covered deck sitting area. A third guest bedroom on the lower level has an ensuite and accesses the garden area via French doors. The upper level media room with skylights and surround sound, is a great place to chill out after a busy day, or head down to the amazing games room on the lower level and cosy up to a fire or shoot a game of pool. For the home hobbyist, there is a well equipped workshop and a well organized craft room. The upper level guest house is set apart from the main house, has a spacious deck to enjoy the ocean views and would make an ideal Air BnB option or overflow for guests. Enjoy serene country seaside living conveniently located between Chester and Mahone Bay in Martins Point, an hour from Halifax and Stanfield International Airport. Must be seen to really be appreciated. (id:60626)
Engel & Volkers (Chester)
1036 Arbor View Drive
Kelowna, British Columbia
A hidden standout that photos alone can’t do justice. This home pairs incredible lake views with exceptional privacy, design, and build quality that’s rarely seen today. Step into the backyard and find a full resort-style escape: pool, hot tub, koi pond, lawns, and curated perennial gardens that bloom in all seasons. Mature trees provide total seclusion while framing Okanagan Lake views from both levels. Inside, no corners were cut, black walnut floors (just refinished), new quartz counters, custom wood cabinetry, solid wood doors, in-floor heating in the spa-like ensuite, and a full Sonos sound system throughout. The kitchen and great room flow beautifully for entertaining, and five bedrooms, including four with lake views, plus an office give plenty of flexibility. An extra ~700 sqft of bonus space awaits your plans: gym, theatre, wine cellar, storage, suite. The oversized triple garage fits your boat, while on-demand hot water, HE furnace and A/C ensure year-round comfort. This home easily outclasses others in the surrounding Upper Mission; more square footage, higher-end finishings, a larger lot, pool, and lake views from multiple rooms. Located just minutes from the new Ponds shopping hub, you get everyday convenience without losing the peaceful retreat feel. Impeccably built, quietly luxurious, and truly move-in ready. Pride of ownership is evident throughout. See it in person, it’s the only way to understand the value. (id:60626)
Royal LePage Kelowna
1122 Carnoustie Drive
Kelowna, British Columbia
This stunning modern residence is designed to impress, boasting a sleek open-concept layout with high ceilings that create a sense of grandeur and space. Perfect for families and those who love to entertain, the main home features two kitchens—ideal for seamless hosting or accommodating culinary enthusiasts. The spacious master bedroom is conveniently located on the main floor, offering privacy and comfort. Above the oversized triple-car garage, you’ll find a thoughtfully designed 2-bedroom, 1-bathroom legal suite with its own kitchen, providing an excellent mortgage helper or private space for guests or extended family. Every detail of this home reflects modern elegance, from its functional layout to the abundance of natural light that pours in through the large windows. Whether you’re enjoying quiet evenings in the inviting living areas or sharing meals in the beautifully crafted kitchens, this home offers a perfect blend of style and practicality. Make it yours and experience a lifestyle of comfort and sophistication! Home is under construction. Price Plus GST. Estimated completion is Summer of 2025. Measurements are approximate and should be verified if deemed important. (id:60626)
Oakwyn Realty Okanagan-Letnick Estates
1017 Carnoustie Drive Lot# 2
Kelowna, British Columbia
Proudly presented by WESCAN HOMES - Welcome to our luxurious show-home! This brand-new modern-farmhouse style house offers a spacious 4,600+sqft backing onto golf course in the Black Mountain area which is guaranteed to satisfy all the needs of a family. Located in the ‘BlueSky’ community, this stunning home features a 3-car garage, ample parking space, 7 bdrms, and 5 baths, providing plenty of room for the family and extended family. Additionally, a 2-bdrm & 1-bath legal self-contained suite serves as a great mortgage helper. This home also offers an additional flex space with a separate entrance that can potentially be used as an in-law suite, home office, or hosting large gatherings. The main living area boasts an open-concept floor plan with carefully crafted finishes creating a perfect space for entertaining guests. The grand kitchen features unique cabinetry design, high-end appliances and a huge waterfall island, making meal preparation a breeze. Relax and unwind in the luxurious master suite, complete with a spa-like ensuite bathroom and a mesmerizing walk-in closet. The open-concept floor plan creates a functional and welcoming space, while the stunning, vast outdoor area provides the perfect place to enjoy the natural beauty of the surrounding landscape, with room for a future pool! Other features include: rough in for a pool and a hot tub, security system, hide-a-hose vacuum with a wally-flex, ceiling speakers. Don't miss your chance to own this perfect cozy home. (id:60626)
Oakwyn Realty Okanagan
1, 101 Armstrong Place
Canmore, Alberta
Quick Possession now possible! Welcome to this exceptional multi-level townhome located in a quiet, forest-lined pocket of Canmore, just minutes from Stewart Creek Golf Course. This large 3 bed + den townhouse (This property is upgradable to 4 bedrooms via a different window hinge for the den) totals 2816sqft and is perfectly positioned for both privacy and views, this beautifully maintained home blends warm mountain charm with thoughtful modern upgrades—offering the ideal base for full-time living or a weekend escape.Step inside to an inviting and highly practical open-concept main floor where rich hardwood flooring and massive windows set the tone. Natural light pours into the living space, where a striking stone-clad natural gas fireplace serves as a cozy focal point for evenings with family or friends. The dining area comfortably fits a large table and opens onto a well-equipped kitchen with granite countertops, stainless steel appliances, and ample cabinetry for storage.Three generous bedrooms plus a separate large den offer comfort and privacy, complemented by three and a half well-appointed bathrooms. The large windows continue throughout, capturing views of surrounding trees and mountain peaks. The lower-level walkout is an ideal flex space—perfect as a media room, guest quarters, or a quiet home office retreat.Enjoy outdoor living with both a sun-soaked balcony off the main level and a private, treed patio from the lower level. Bonus features include central A/C for summer comfort, and a spacious double garage (plus 2 more on driveway) complete with built-in storage cabinets and a handy storage nook for gear or a work bench.With easy access to trails, Nordic Centre, and downtown Canmore, this home delivers the mountain lifestyle you’ve been waiting for—quiet, scenic, and stylish home. (id:60626)
Century 21 Nordic Realty
2080 Mackenzie Court Unit# 26
Revelstoke, British Columbia
Discover a rare opportunity to own a 1-acre estate lot in the heart of Revelstoke Mountain Resort, one of the world's most sought-after four-season destinations. Perfectly positioned near the soon to open Cabot Pacific Golf Course, this property offers an unparalleled balance of winter and summer recreation ensuring growing demand for exclusive, legal vacation rentals. Perched on the first bench of an established neighborhood of quality homes, this lot captures breathtaking mountain and valley views. Located at the end of a quiet cul-de-sac on Mackenzie Landing, it offers privacy, prestige, and proximity to the best of Revelstoke living. Build your dream home or luxury investment property in a location destined to become even more coveted. (id:60626)
RE/MAX Revelstoke Realty
17850 100a Avenue
Surrey, British Columbia
Nestled on a quiet no-thru street in Fraser Heights, backing onto the forest of Barnston park for total privacy. This traditional family home offers formal living/dining rms for entertaining & an open kitchen/eating/family rm for everyday living, plus a main floor office w/yard access. Updates inc. a stunning white kitchen w/gold hardware, SS appliances (incl. gas range) & quartz counters. All baths feature new vanities & flooring. 4 beds up incl spacious primary w/walk-in closet & large ensuite w/jetted soaker tub. Finished basement easily suited w/sep. entry, rec room, bar sink, 1 bed+den & bath w/clawfoot tub. Other features: Vaulted ceilings, 4 fire places, plantation shutters, HW on demand, huge 1038 sqft garage, hot tub & 2yr old roof! Amazing value for this beautiful property (id:60626)
Sutton Group Seafair Realty
6865 Sperling Avenue
Burnaby, British Columbia
WELCOME HOME!! This LOVINGLY MAINTAINED VANCOUVER SPECIAL is a true pleasure to show. Bright, airy, functional layout are just some of the words to describe this gem. Walking distance to renowned St Francis De Sales Elementary, popular water park, Japanese Nikkei Centre, and popular multicultural restaurants. Front and Rear sundecks, separated SIDE BY SIDE GARAGES, 2 warm gas fireplaces, ensuite off the primary, walk in closets, full mortgage helper, zoned hot water heating, BUTCHART GARDENS LIKE GROUNDS AND FOLIAGE, fruit trees, ample extra private parking. Freshly painted & professionally touched up and cleaned, this could be BURNABY'S BEST BUY. OPEN HOUSE Saturday Nov 15, 2-4pm (id:60626)
Macdonald Realty
8 Forest Heights Court
Oro-Medonte, Ontario
Luxury Living. Fall in love with this stunning new executive residence, over 3,550 sqft. of open-concept luxury with thoughtful design and premium finishes throughout. Sitting on a Court and a prime 1.37-acre lot as your own private forest oasis. From the moment you enter, you are greeted with custom 10' ceilings on the main floor with formal living and dining rooms providing elegant entertaining spaces, while the main-floor office ensures functionality for work/study. The upgraded chef-inspired kitchen boasts tall custom cabinets, high-end built-in appliances, walk-in pantry, a sleek coffee/servery station,that will welcome you every morning. The Kitchen is overlooking the spacious breakfast and dining areas with walk-out to the backyard , a family room complete with a cozy fireplace to enjoy Family time and memories. Upstairs, retreat to a luxurious primary suite with two walk-in closets and a spa-like ensuite featuring a modern soaking tub and glass shower. Each of the three additional oversized bedrooms offers its own ensuite bath, walk-in closet, and oversized windows.This Home offers elegant 8' doors and abundant oversized windows that flood every room with natural light. A modern staircase, pot lights throughout, and hardwood flooring across the home elevate the style and comfort. Custom 9' ceilings on both, the second level and in the large and bright walk-out basement which is a canvas for endless possibilities.The side entrance leads into a mudroom with a large closet, 3 car garage access, powder room, and a finished laundry room. Approx $300K paid in Premiums & Upgrades. Located in a desirable new enclave of estate homes in Oro-Medonte, you will be close to ski resorts and year-round outdoor recreation, just 20 min to Barrie & Orillia, easy access to HWY 11 N & HWY 400N for GTA commuting.This rare opportunity in the sought-after Horseshoe Valley and Sugarbush communities offers the perfect blend of modern design, luxury living, and natural surroundings. (id:60626)
Right At Home Realty

