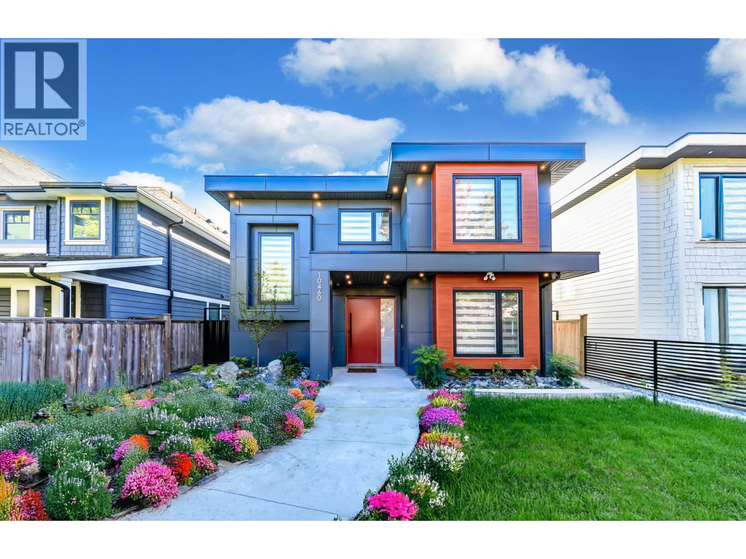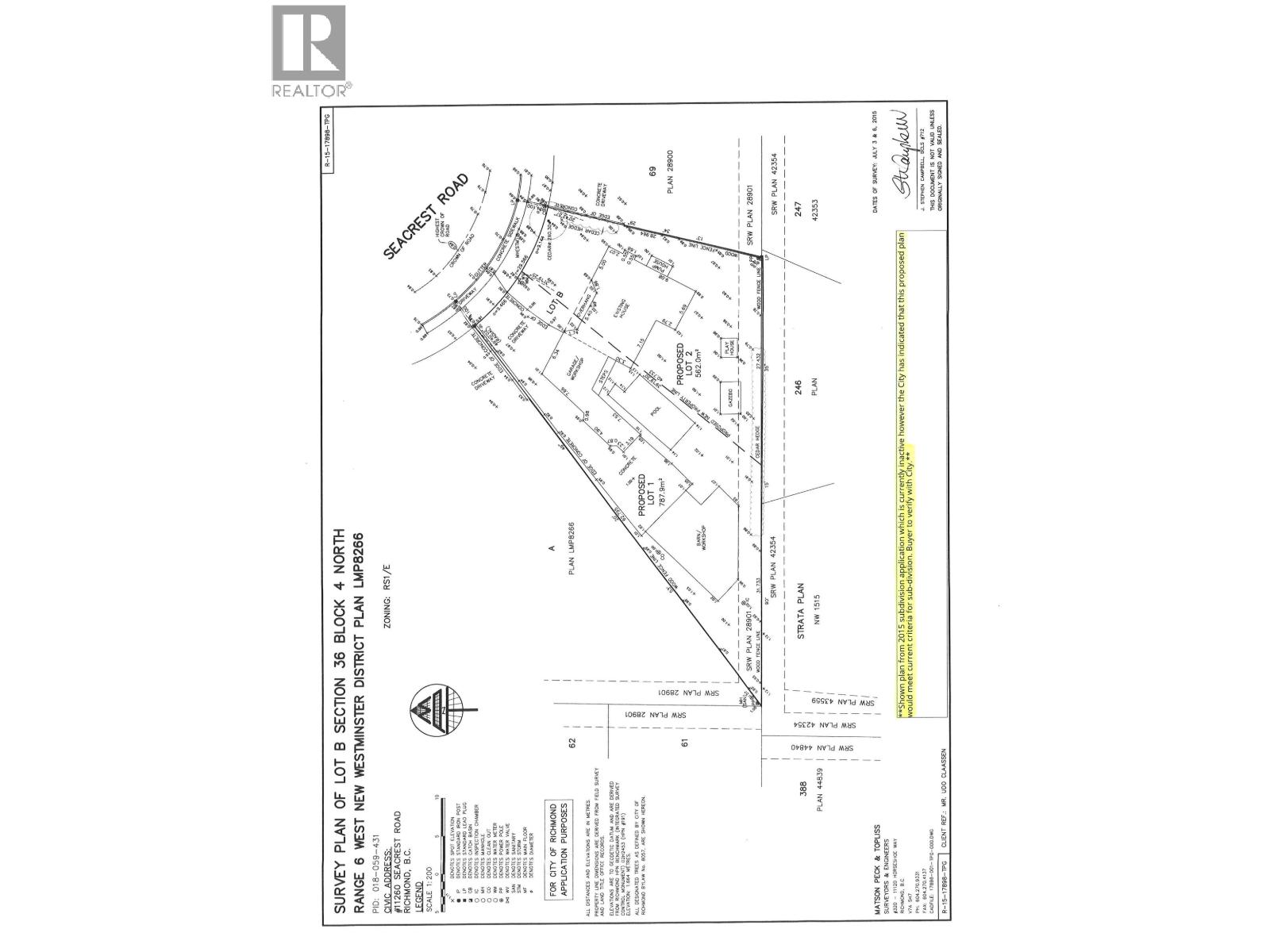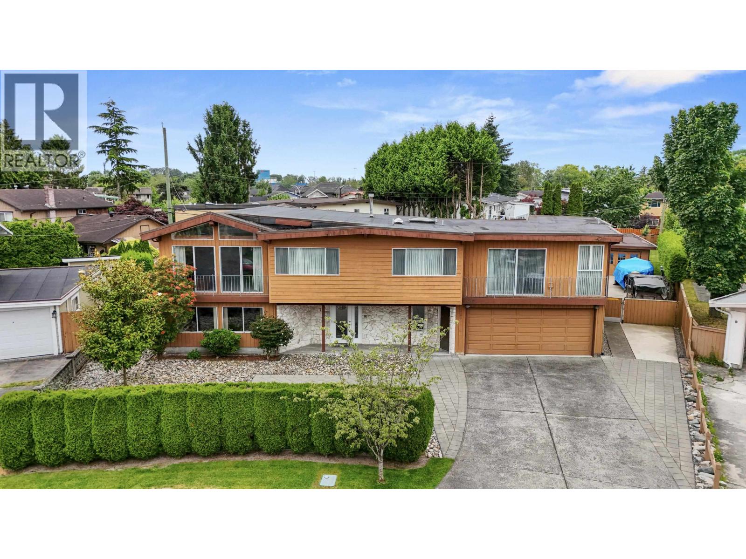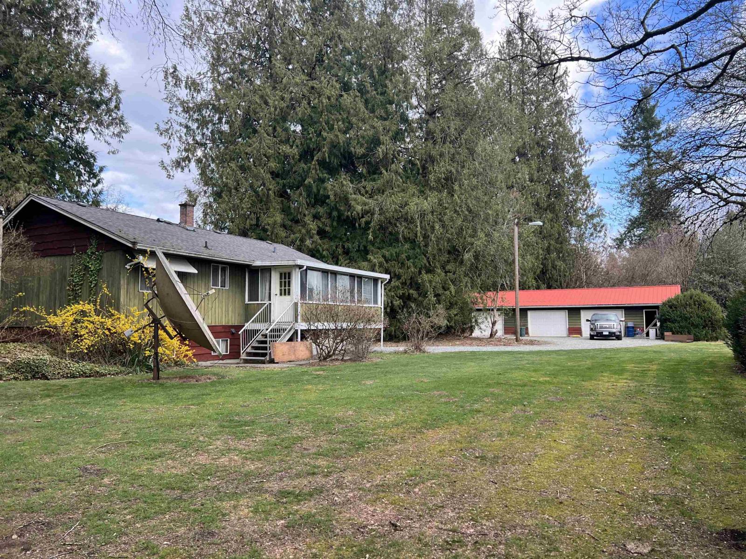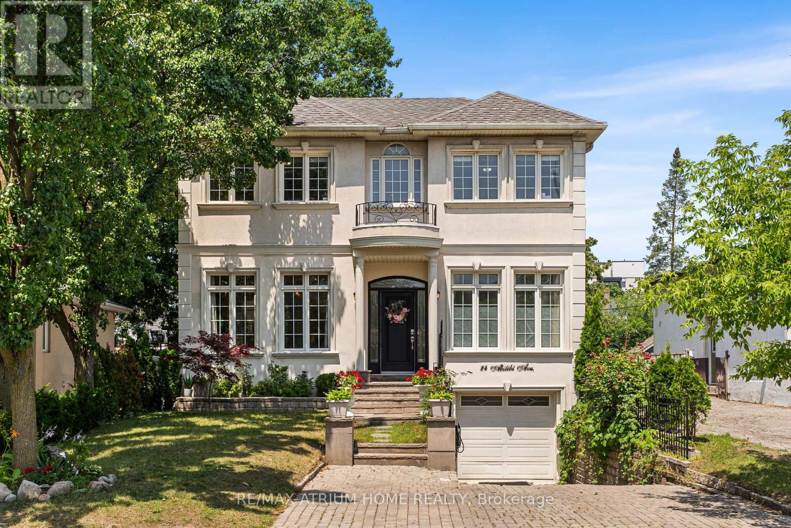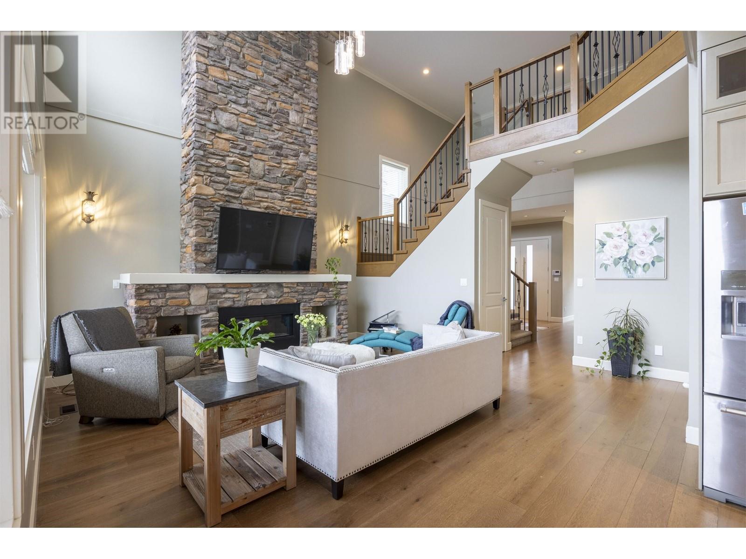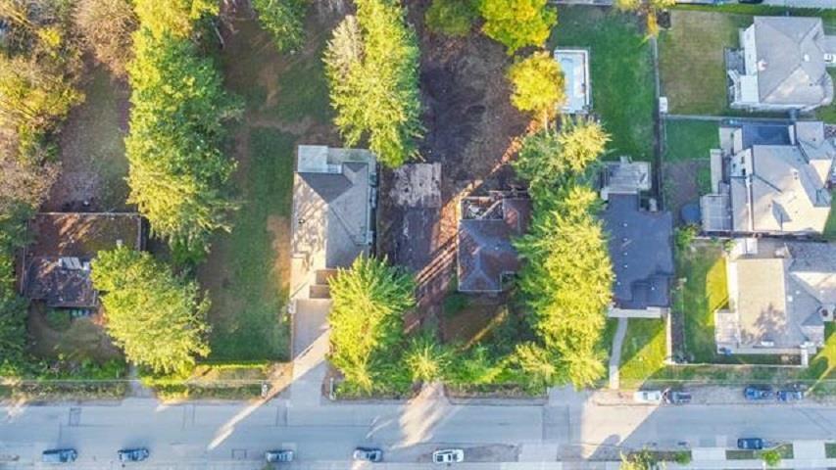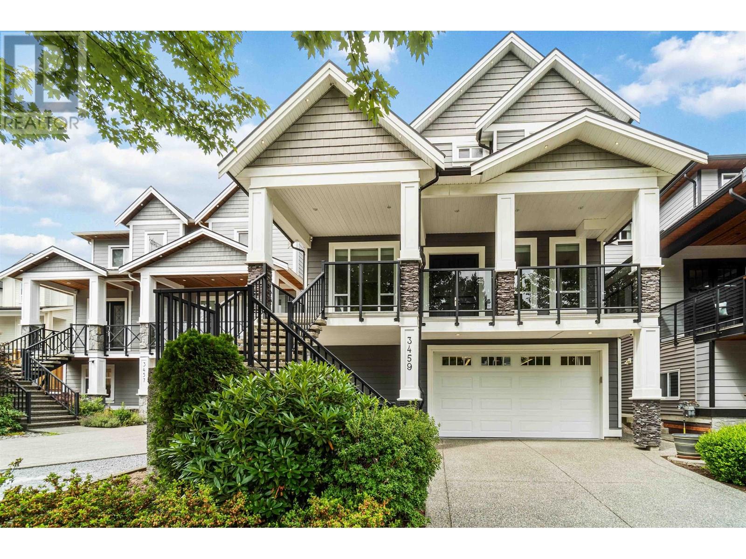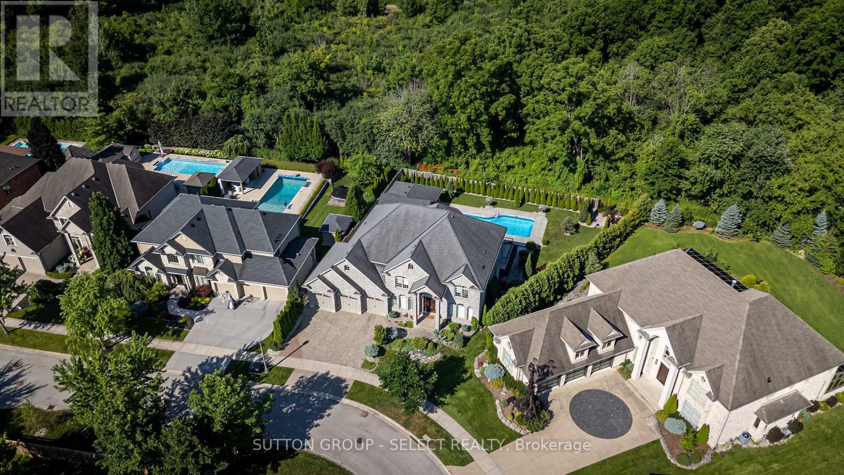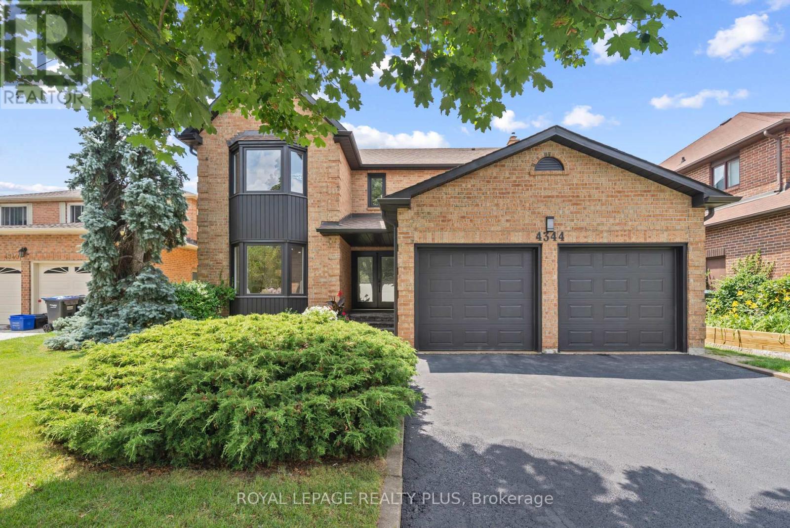10460 Williams Road
Richmond, British Columbia
This beautifully crafted, luxury custom-built home offers 2,600 sqft of living space on a 4,328 sqft south-facing lot in the desirable McNair neighborhood. Featuring 6 bedrooms and 4.5 bathrooms, it includes a separate two-bedroom legal suite-perfect for in-laws or as a mortgage helper. With air conditioning, an HRV system, and a spacious main floor recreation room, this home is designed for comfort. The open-concept kitchen boasts high-end appliances and a large island, perfect for entertaining. The primary bedroom offers an ensuite and walk-in closet, along with three additional bedrooms upstairs. Located within walking distance to Whiteside French Immersion Elementary and McRoberts Secondary, and close to Highway 99, Ironwood Mall, and transit. Easy to show with notice-don´t miss this! (id:60626)
RE/MAX Crest Realty
44 Robin Hood Road
Toronto, Ontario
Set in Humber Valley's Chestnut Hills, this inviting home offers generous space and natural light for everyday living. The homeowner has done a renovation that doubled the size of the home. The thoughtful layout includes a main-floor family room addition off the kitchen-perfect for preparing meals while keeping sightlines to the action. Well-proportioned rooms and large windows create an airy feel throughout. Upstairs, the primary bedroom features a spacious walk-in closet and an ensuite with an oversized shower and skylight. With 4 bedrooms, 4 baths, and a homeowner-installed standby generator, you'll enjoy comfort and peace of mind. Located in the catchment for excellent schools, with the TTC a short walk away. Close to parks, Montgomery's Inn, and recreation at Central Park and Thomas Riley Park. (id:60626)
RE/MAX Professionals Inc.
11260 Seacrest Road
Richmond, British Columbia
Massive Sub-dividable 14,500 square ft lot in Ironwood! Zoned RSM/L, potential for a total of 8 doors (4 per lot) with a minimum buildable area of 8434 sqft with potential for increase over 10,000 sqft pending structure design review. Many different potential uses: Two homes, 4 duplexes, 2 quadplexes, 2 suited duplexes??? Current house is over 4600sf and very livable - has multiple income streams (main, basement, side suites, large shop). Buyer to verify all development/subdivision potential with City of Richmond. (id:60626)
Royal LePage Elite West
11260 Seacrest Road
Richmond, British Columbia
HUGE HOUSE, HUGE LOT, HUGE POTENTIAL! With a 14,500+ sf SUB-DIVIDABLE lot (1/3 acre), this 4600+ sf house has been lovingly maintained by original owners! Main floor (2690 sf) has kitchen w/large island, sub-zero fridge & pro-style range, large living room & massive family room, 3 great sized bedrooms (primary w/personal ensuite), walk in closet or office. Basement has separate entry, bedroom, den, living room, full bathroom - ideal 1 or 2 bedroom suite w/small adjustments. There is also a 2 level side suite - living area, 3rd kitchen, bathroom, bedroom, separate entry! BONUSES: double garage + 1625 sq DETACHED POWERED WORKSHOP W/MEZZANINE, huge driveway, RV parking, AIR CONDITIONING. Future potential: RSM/L zoning allows for 4 dwellings per subdivided lot - total 8 units! Verify w/City. (id:60626)
Royal LePage Elite West
23836 68 Avenue
Langley, British Columbia
2 HOMES on 2.38 ACRES - SALMON RIVER UPLANDS-SR-1 ZONED.Located steps from beautiful WILLIAMS PARK.This property lends itself to endless opportunities (build family estate, subdivision potential-see realtor for more info.) or great revenue while you decide. 4 bdrm 2250SF split entry. Solid older home ready for your ideas. Detached 22'x62' insulated and heated shop with 3 overhead doors, metal roof, 220V power and water. Separate driveway leads to original 1 bdrm 876SF cottage with beautiful deck to enjoy the outdoor space surrounding this picturesque location. Old growth trees, manicured lawns and ornamental bushes create a backdrop for you to build on. With 627 FEET of road frontage, you can achieve anything. This is highly sought after area, so call today. (id:60626)
RE/MAX Treeland Realty
24 Abitibi Avenue
Toronto, Ontario
Custom-Built Home in one of Toronto's most Desirable Neighbourhoods + Income-Generating Basement with Separate Entrance, This beautifully designed home offers a unique and versatile layout perfect for both families and investors. The main floor features 9-ft ceilings in the formal living and dining areas, and a stunning cathedral ceiling with skylight over the kitchen and family room creating a bright, open-concept space filled with natural light. Enjoy a spacious main-floor primary bedroom with a luxurious 5-piece Ensuite, plus a second main-floor room that can serve as a bedroom, den, or office. Upstairs offers sun-filled rooms ideal for extended family, guests, or additional workspace. The separate entrance to the basement provides an excellent opportunity for potential rental income ($$$). (id:60626)
RE/MAX Atrium Home Realty
RE/MAX Ace Realty Inc.
1407 Strawline Hill Street
Coquitlam, British Columbia
Experience the breathtaking panoramic views of Mt. Baker and the valley from this luxurious home located in the highly sought-after Burke Mountain area. This grand and spacious residence boasts high-quality finishes throughout. The bright and gorgeous high ceiling living room connected with the large southeast-facing covered deck, perfect for outdoor lounging. The master bedroom features a spa-like en-suite bathroom and a spacious walk-in closet. With a total of 4 bedrooms and 3 baths on the upper floor, this home caters to all your needs. The expansive gourmet kitchen includes a work kitchen and S/S appliances. Walk-out basement with separate entrance is a two-bedroom legal suite plus an entertainment room can be switched to an ensuite 3rd bedroom. (id:60626)
Nu Stream Realty Inc.
13357 62 Avenue
Surrey, British Columbia
SUBDIVIDABLE PROPERTY - A rare 28,991 sqft Lot, PLA approved subdivision to 2 lots in Panorama Ridge area, or build your Dream Home! Nearly 100 feet of frontage along with nearly 300 feet of depth. Currently hosting a tear down home on a ready to build lot. Located in a good neighborhood, close to all levels of schools, parks, rec center, shopping, restaurants, golf courses, public transit, US border & highways. - this is a prime investment opportunity. (id:60626)
RE/MAX Performance Realty
3459 Darwin Avenue
Coquitlam, British Columbia
Welcome to this CUSTOM BUILT home on a gorgeous, quiet, cul-de-sac in Burke Mountain! This 7 bedroom, 6 bathroom show home, sits on a private lot and features engineered hardwood, heat pump w/air conditioning, JennAir appliances, tons of custom millwork throughout and much more. he main level includes a spacious family room, dining, kitchen, office, and formal living. Upstairs boasts 4 generous bedrooms, including a luxurious primary with WIC and spa-like ensuite. BONUS - 2 bedroom LEGAL RENTAL SUITE. Walk out to your covered patio to enjoy your private fully fenced yard with artificial turf, perfect for entertaining. Double car garage and ample driveway parking. Located just steps from Leigh Elementary, Minnekhada Park, trails, transit, Pitt River, future Burke Mountain Village and more. (id:60626)
Sutton Group-West Coast Realty
2142 Valleyrun Boulevard
London North, Ontario
Nestled at the end of a quiet cul-de-sac in one of Sunningdale's most prestigious enclaves, this extraordinary executive residence offers approximately 6,500 sq. ft. of luxurious living space backing directly onto the protected Medway Valley Heritage Forest. A stately stone façade with contrasting stone voussoirs crowning the arched windows and triple-car garage introduces architectural drama and elegance for a commanding first impression. Professionally landscaped grounds with sculptural evergreens, gardens, and elegant accent lighting establish the refined tone carried throughout the home. At the centre, a grand double-door entry framed by a soaring arched portico and transom glass invites you into the interior with a sense of architectural grandeur. Inside, soaring ceilings and a double-height great room with a dramatic wood and stone fireplace showcase a spectacular wall of windows framing tranquil forest views. Rich Brazilian cherry hardwood adds warmth throughout. The crystal chandelier, arched transoms, formal dining area, and gallery-style overlook enhance opulence. The chef's kitchen features full-height cherry cabinetry, granite surfaces, upscale built-in appliances, a window-wrapped dinette, and a custom wet bar. A separate morning room opens to the upper deck with glass railings. A bonus room serving as an oversized pantry and a richly appointed office with custom cherry millwork elevate the main floor. Upstairs, the solid wood staircase ascends to a sunlit landing. The primary suite offers forest views, two walk-ins, and a spa ensuite. All 3 additional bedrooms enjoy ensuite access. The walkout level includes a guest room, full washroom and a family room/games/media fusion with gas fireplace. Separate gym with private patio access. Outside enjoy lush gardens, saltwater sport pool, extensive hardscaping & gate to the forest. The fully outfitted cabana with vaulted ceiling, wet bar, and full bath is ideal for entertaining or overnight guests. (id:60626)
Sutton Group - Select Realty
6009 16 Avenue
Delta, British Columbia
Quality-built luxury home by Glenhaven Contracting in sought after Beach Grove. Just steps to the beach,golf course and BG Elementary; this executive residence blends timeless craftsmanship with coastal elegance.Spanning over 3300 sq ft. across three meticulously designed levels, it offers 4 spacious bedrooms a den/home office and 5 full bathrooms-ideal for families and entertainers alike. Features include a chef-inspired kitchen with high-end appliances sleek engineered hardwood flooring and central air conditioning for year-round comfort.The open-concept layout flows seamlessly to private outdoor spaces while the double garage provides ample storage.This is a rare opportunity to own a new custom-built home in one of Tsawwassen's most desirable seaside communities. Close to buses & shops. (id:60626)
RE/MAX City Realty
4344 Dallas Court
Mississauga, Ontario
Nestled in a prestigious cul-de-sac, this stunning home boasts a grand entrance, 9.5-inch natural oak floors, an open-concept design, and a chefs dream kitchen with an oversized island. Skylights and floor-to-ceiling windows flood the space with natural light, while a cozy fireplace, custom feature wall, and built-in speakers create a warm and inviting family room with walkout access to a fully fenced backyard featuring mature trees and a patio. The spacious primary suite offers a bay window, open walk-in closet, and a luxurious en-suite with heated floors. All bedrooms are generously sized with custom-built closets. The fully finished lower level includes a wine cellar, an additional bedroom with a walk-in closet or office space, a three-piece en-suite, and potential for a second kitchen or bar. Completing this home is a double car garage, an extended four-car driveway with no sidewalk, and professional landscaping all combining elegance, comfort, and practicality in one remarkable property. (id:60626)
Royal LePage Realty Plus

