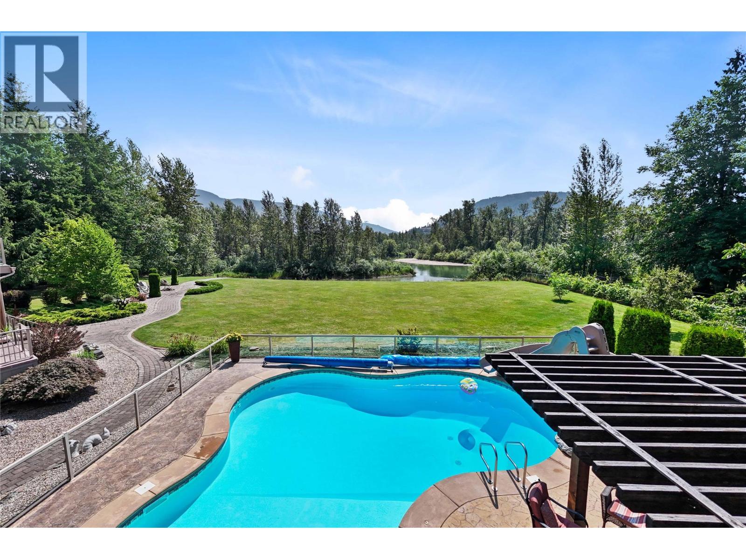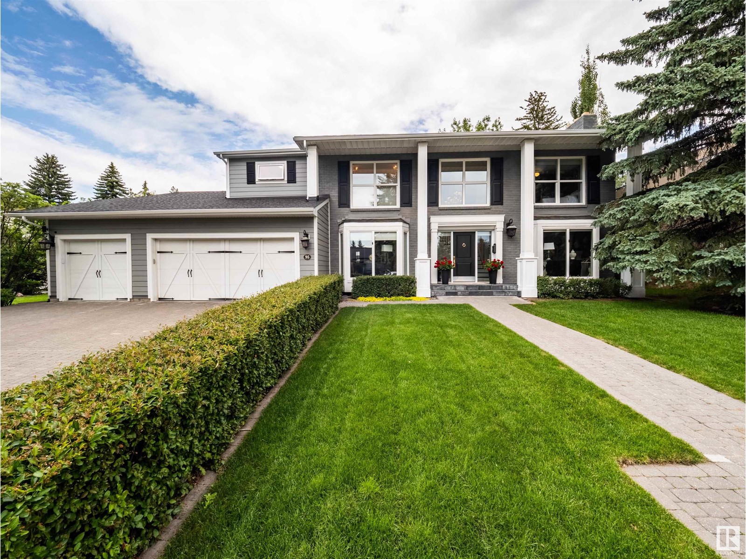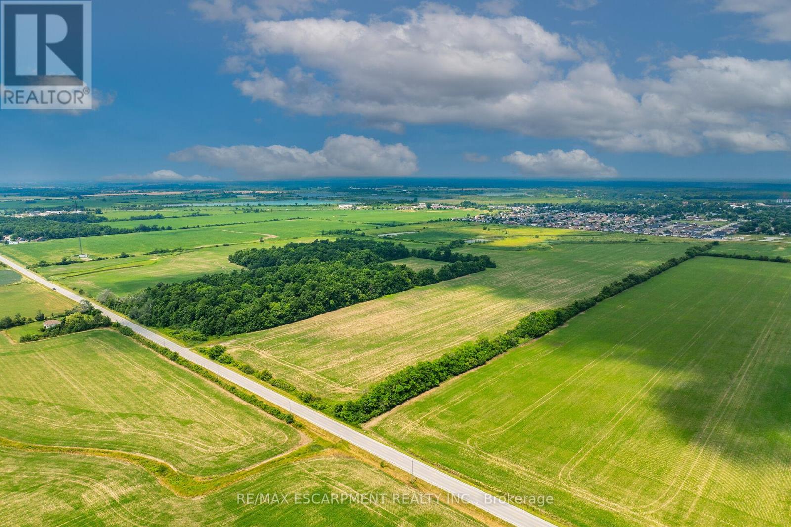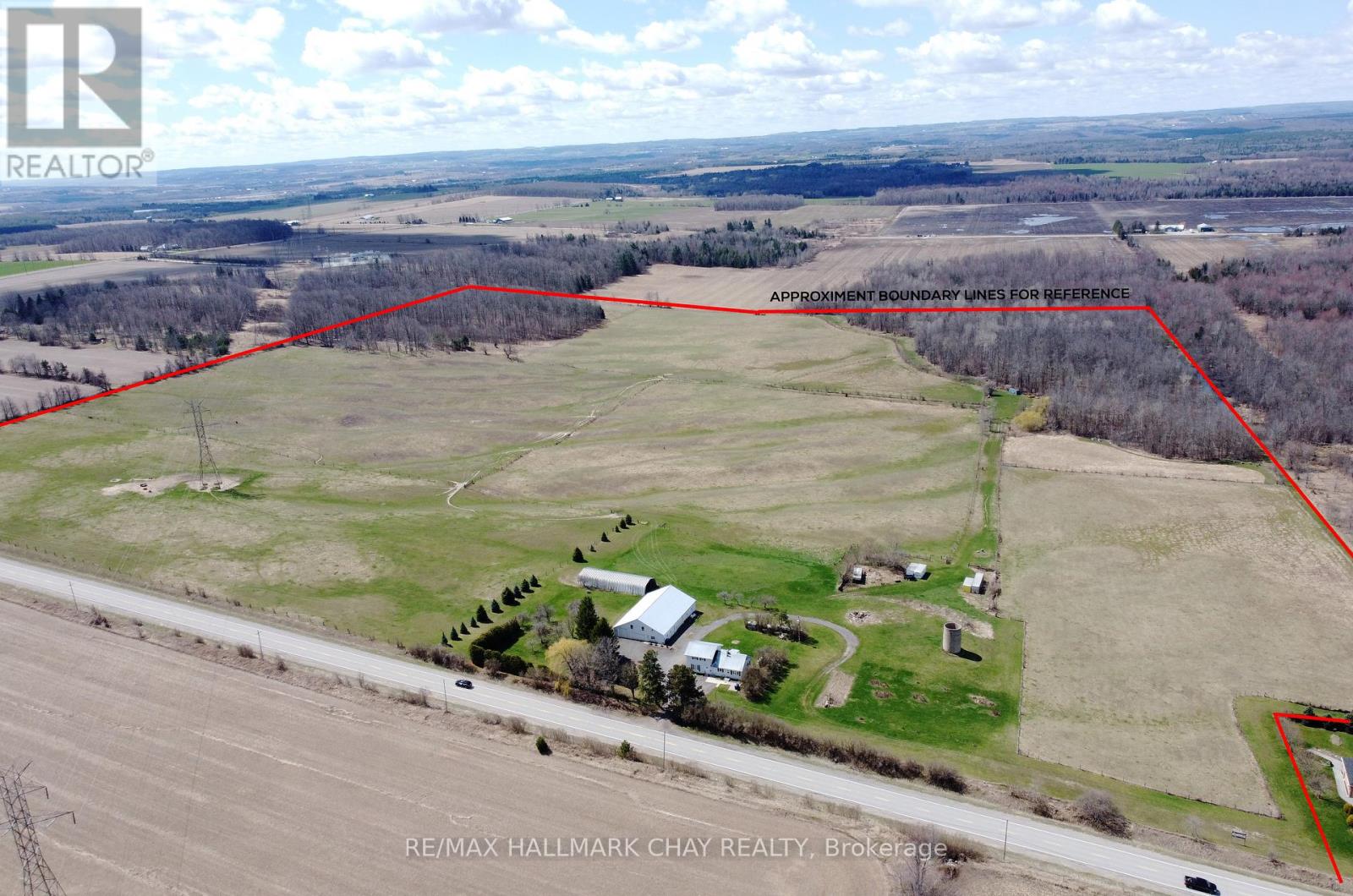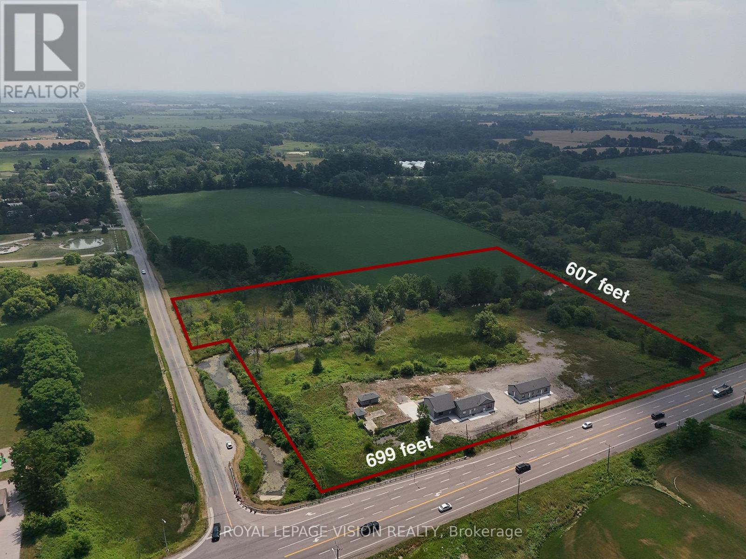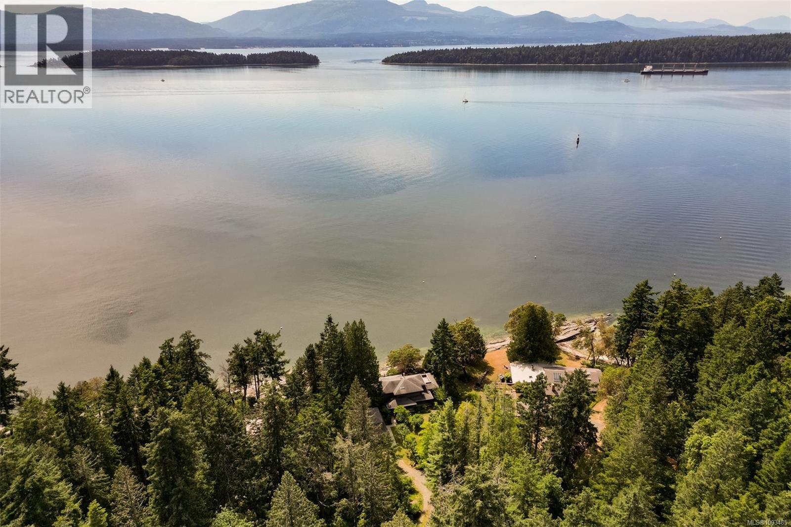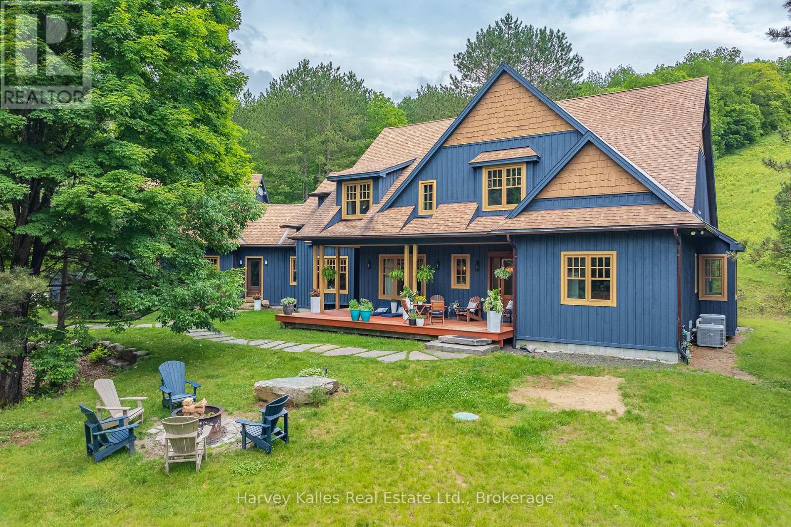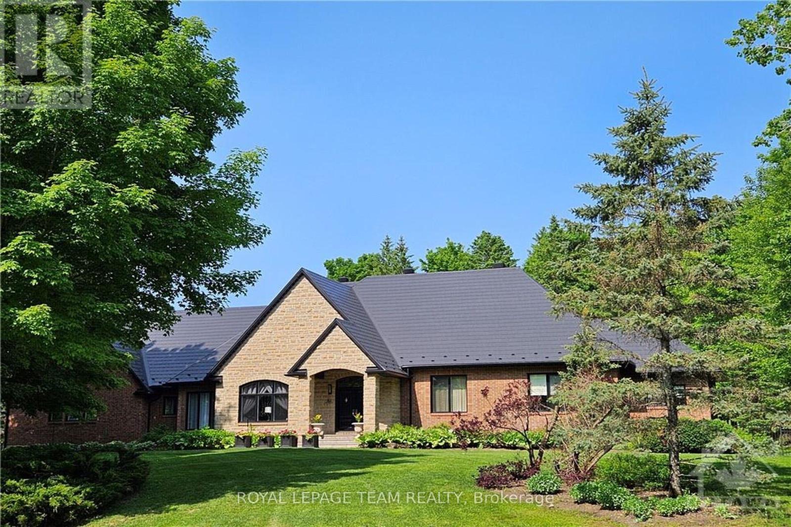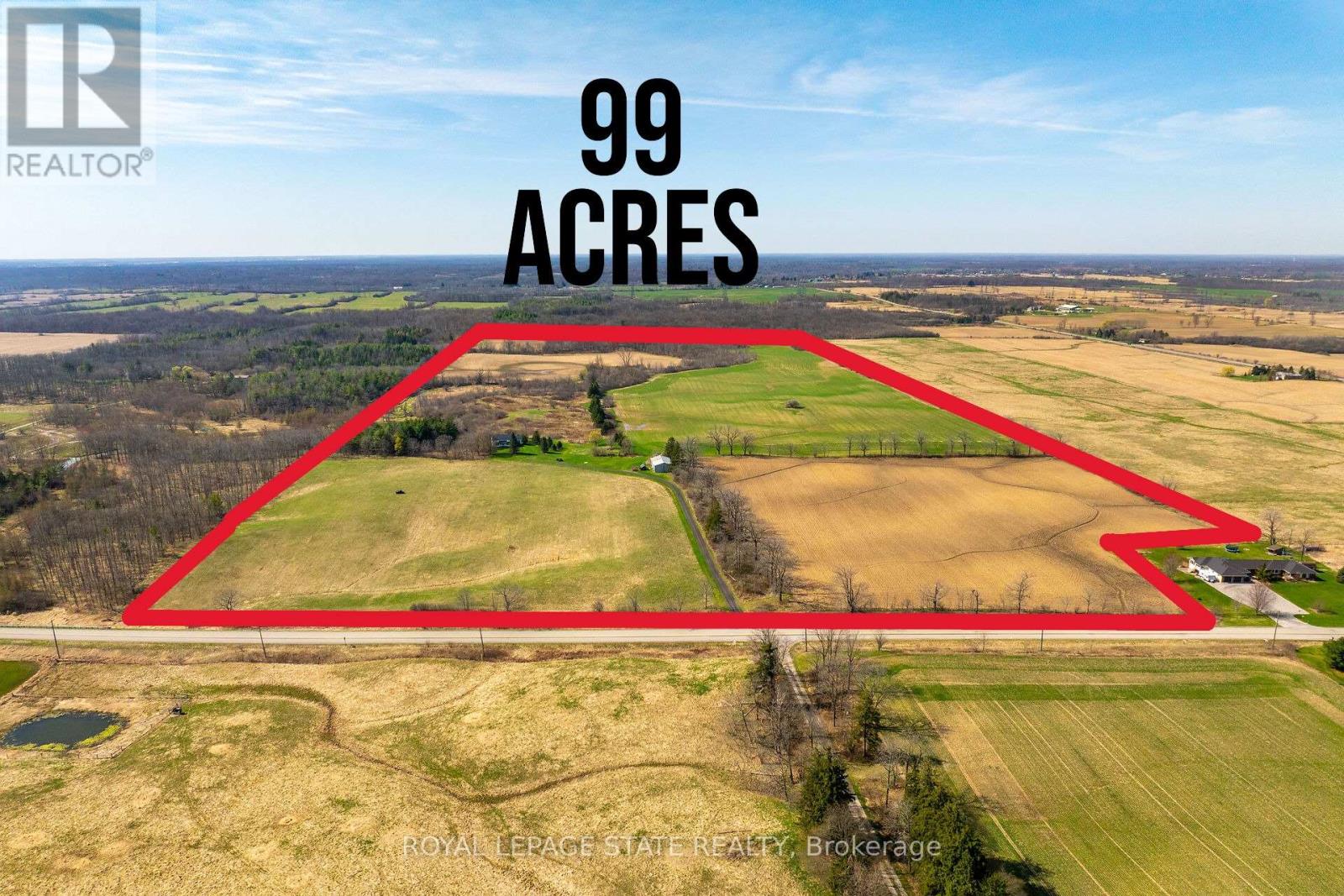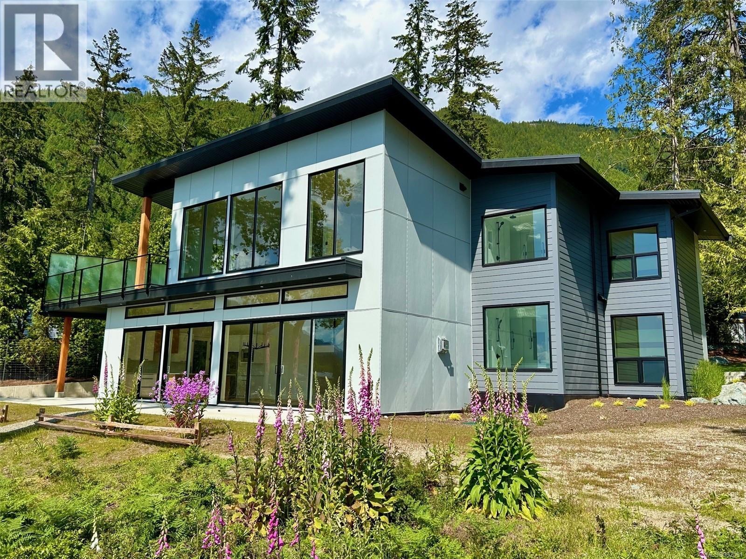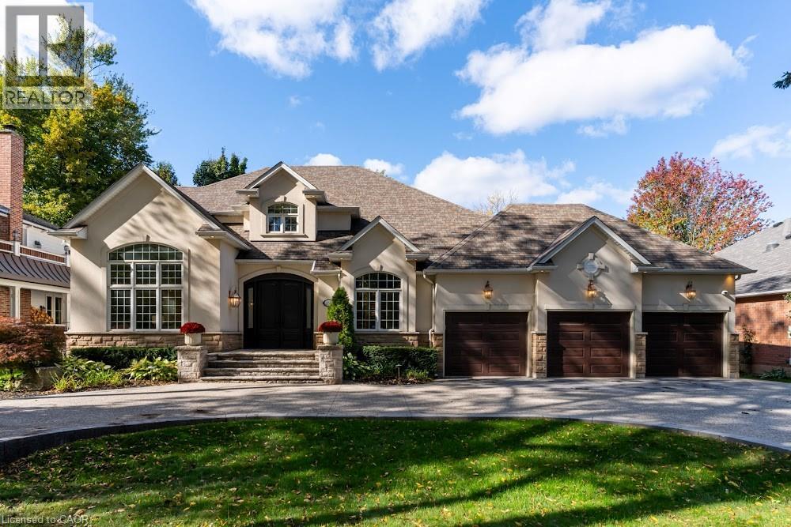33 Old Town Road
Sicamous, British Columbia
A once-in-a-lifetime turnkey opportunity offering unmatched privacy and recreation—all within town limits. This gated 4-bedroom, 3-bath chalet-style home sits on a beautifully landscaped property with direct river access to Shuswap Lake. Enjoy every outdoor activity from your doorstep—boating, fishing, swimming, ATVing, snowmobiling, walking, and cycling—with a marina and restaurant just down the road. The home features a wraparound concrete deck with glass railing, propane-plumbed BBQ, and both upper and lower-level fire tables. A paving stone patio surrounds a cozy wood-burning fire pit. The detached garage/workshop provides secure indoor parking, while the extensive paved areas offer ample space for vehicles, trailers, and the 30-amp serviced RV site. Relax in the in-ground pool with poolside bar, change room, bathroom, mechanical room, and a hot tub. The grounds are a true showpiece—extensively irrigated and beautifully landscaped with fruit and native trees, plus two matching sheds for additional storage. An incredible opportunity to own a private retreat with all the comforts of in-town living. Call today to book your private tour. (id:60626)
RE/MAX At Mara Lake
95 Fairway Dr Nw
Edmonton, Alberta
The epitome of French country chic. Beautifully renovated family home waiting for you to create amazing memories. From the grand entry, prepare to be impressed & ready for amazing entertaining. Cozy up by the wood-burning fireplace in the formal family room or the gas fireplace in the inviting family room. With incredible millwork and built-ins, the craftsmanship is exceptional. Situated on a huge lot on the Derrick Golf course, this home offers a private oasis brimming with charm. The inground watering system ensures lush greenery, while you enjoy the beauty of the surroundings from the three-season atrium or the family room with its gas fireplace. The heart of the home is a stunning kitchen with two dishwashers, a Sub-Zero fridge/freezer, a warming drawer, a gas range/oven, and an electric oven. The butler pantry/bar includes mini fridge & second fridge in a mudroom with ample storage. The primary suite has it all! Massive closet, steam shower, bidet and heated floors. So much to share -must see! (id:60626)
RE/MAX River City
Pt Lt 15 Concession 11 Walpole Road
Haldimand, Ontario
ATTENTION- DEVELOPERS, INVESTORS, SPECULATORS or CASH CROP FARMERS - check out this 117.39ac parcel of land abutting Hagersville's southern urban boundary - enjoying 1990ft of Conc. 11 frontage. 30 min/Hamilton, Brantford & 403 - 90/120 min/London or GTA. Majority of A (agricultural) zoned land consists of workable farm land surrounding a storm pond catch basin owned by Haldimand County - incs small creek dissecting NW section. Attractive & Affordable large parcel for expanding Farmers - or - Incredible value potential for Developers/Investors whenever Hagersville's official plan necessitates expansion. Buyer/Buyers Lawyer to investigate zoning, current & future permitted uses. Any dev. charges or HST costs shall be responsibility of Buyer. Buyer must allow Tenant Farmer to harvest 2025 crop after completion. Its all about LOCATION! (id:60626)
RE/MAX Escarpment Realty Inc.
6280 County Rd 15
Adjala-Tosorontio, Ontario
Nestled amongst the gently rolling countryside, this 98.25 acre farm is a testament to rural charm and agricultural opportunity. Located close to Alliston, it offers a perfect blend of tranquility and convenience. The property boasts approximately 68 acres of fully fenced pasture, ideal for livestock grazing and has also been used for crop cultivation, including wheat, barley, hay, oats, and alfalfa. Additionally, about 23 acres of bushland showcase a diverse array of hardwoods and softwoods, with a maple hardwood bush on the south and a softwood bush on the northern side, adorned with ash, poplar, and birch trees. An important piece of this idyllic setting is the farmhouse, featuring 3 bedrooms and 3 bathrooms, along with an accessory main level 1-bedroom apartment, providing versatile living options for extended family or rental income. Practical amenities abound, including a 52'x80' drive shed/workshop with multiple garage doors, including the largest at 14' tall x22' wide, boasting a concrete floor, and multiple welding outlets. A 28'x80' drive-through quonset further enhances functionality, ensuring ample space for equipment and storage needs. Both the house and the shop are equipped with durable steel roofs, offering long-lasting protection and peace of mind. The property's landscape is adorned with an apple orchard in the front yard, adding a touch of agricultural charm, while a spring-fed pond attracts abundant wildlife, creating a harmonious ecosystem for nature enthusiasts. With its strategic location, versatile amenities, and picturesque surroundings, this 98.25-acre farm presents a rare opportunity to embrace a lifestyle of rural serenity, agricultural productivity, and endless possibilities. Don't miss the chance to make this enchanting property your own sanctuary in the countryside. (id:60626)
RE/MAX Hallmark Chay Realty
4049 Hwy 6
Hamilton, Ontario
This high-visibility highway property offers unmatched potential forinvestors and developers (VTB AVAILABLE). 2 Free standing structures - (2 units 2BR each + 3 units, 2BR 2 stories, 2BR, 1BR). All separately metered. Just minutes from Hamilton Airport and the Amazon Fulfilment Centre, it ensures easy access to major logistics hubs and amenities.The fully upgraded site features two modern buildings with five versatile units ideal for offices, retail, warehousing, or light industrial use. Highlights include a gated entrance, private fenced yard, ample parking, and a serene ravine backdrop.With flexible zoning and proximity to shops and transit. This property is perfect for commercial or residential projects like multi-family complexes, mixed-use developments, or a business hub. Don't miss this rare opportunity! **EXTRAS** ***ALSO AVAILABLE FOR LEASE*** (id:60626)
Royal LePage Vision Realty
114 Arbutus Rd
Salt Spring, British Columbia
With a recent price drop of $180,000, quintessential Saltspring Island awaits. This multi-generational legacy property is for sale for the first time in a century. Low bank south-west facing waterfront on the north end of Saltspring Island. The house was custom built in 1993 with retirement in mind. Situated close to the water, this is the best of waterfront living in the scenic Gulf Islands. The vibe is casual West Coast executive with strategically placed windows to maximize the views and natural light. Plenty of outdoor entertaining & relaxing space. Although the domestic water is hooked up to the public supply, there is also a natural spring (unregistered) on the property. Heat pump, wood stove & a propane fireplace give plenty of options for keeping warm in the winter & cool in the summer. A two car garage offers workshop space, loft/office and a 3 piece bath (guests, outside clean up, pet station?). Established fruit trees for a fall harvest. A piece of paradise at the prestigious north end. (id:60626)
Royal LePage Coast Capital - Chatterton
1074 Tally Ho Winter Park Road
Lake Of Bays, Ontario
Meticulously planned, designed and crafted, this 7000+sqft home or recreational retreat is surrounded by more than 35 acres of unique landscapes and is just minutes to a beach and boat launch on Peninsula Lake. The sprawling residence was built to maintain efficiency with ICF construction and in-floor heating, as well, every element in this custom-build was carefully selected from only quality products. This home offers extensive modern comforts and fine finishes from high-end kitchen appliances, Emtek hardware, Perrin & Rowe faucets to the reclaimed hemlock floors, Toto toilets, & oversized fireplaces. Upon arrival, it's evident that the designer thoroughly considered the floor plan to provide the ultimate in function, convenience, and luxury. The main floor is flooded with natural light with floor-to-ceiling windows, offers a desirable open-concept layout and hosts the stunning primary bedroom. You will fall in love with the lavish primary suite featuring a 5pc ensuite with steam shower, heated floors and a soaker tub with panoramic views. The walk-in closet provides enough space for your attire, shoes & accessories. For your family or guests, the 2nd level offers a dedicated space for relaxation, with each of the three tastefully decorated bedrooms enhanced by ensuite privileges. The sizeable recreation room on the lower level is ideal for table games or hosting gatherings, and the separate guest wing is well suited for your guests with a private 3pc bath. For ease, the 3-car attached garage allows effortless entry to the home, and the finished space above creates a perfect in-law suite or a bonus space for growing families. Formerly known & operated as Tally Ho Winter Park, this incredible property has been cherished and holds fond memories for those who enjoyed spending winters here or learned to ski on the once-maintained hills. With so much outdoor space to enjoy, owners & guests are privy to a lifestyle of endless exploration and entertainment. (id:60626)
Harvey Kalles Real Estate Ltd.
5849 Queenscourt Crescent
Ottawa, Ontario
Experience the epitome of luxury living in this stunning Bungalow nestled on a private, treed & landscaped 2+ Acre lot, in prestigious Rideau Forest. Meticulously crafted, its sweeping floor plan and 10 ft ceilings are sure to impress. A state of the art kitchen with all Miele appliances including; side by side fridge/freezer, 8 burner gas stove, steamer oven, microwave/convection ovens. A raised granite hearth with gas burning fireplace in the attached family room provides the perfect ambience. Eat in area + breakfast bar. Livingroom gas fireplace with marble facade, leather look tile flooring. Family room with heated floors, formal dining room to easily accommodate seating for 12. Primary suite with custom closets plus a walk in & luxurious ensuite w/double shower and make up vanity. Exquisitely finished lower level features radiant floor heating & gas fireplace with marble facade. Spectacular entertainment area w/wet bar, fridge, dishwasher, wine cellar, extra bedroom with full ensuite bath and custom cabinetry, plus another 3-piece bath, cedar lined closet for outerwear, massive storage room w/metal shelving, home gym, & billiards area. From the kitchen/family room walk out to the professionally landscaped gardens, featuring a bubbling rock, an inground heated pool with spa, surrounded with white limestone. Enjoy the custom cedar gazebo w/ceiling fan, wired with outdoor speakers, a dining pergola, next to the outdoor bar and outdoor kitchen. Enjoy campfires at the outdoor fireplace, a commercial swing set for adults and children alike, a tree house and still a massive yard fully fenced for the kids and pets to run free. Enjoy the 3 car garage with inside access to the laundry/mud room. Metal roofs on all buildings. Bluetooth enabled permanent soffit lighting is installed. As a bonus, a 2-level finished Guest House includes a living room, kitchenette, 1.5 baths, a bedroom upstairs, plus extra storage. It's like living in your own resort. (id:60626)
Royal LePage Team Realty
5388 Parker Ave
Saanich, British Columbia
A rare opportunity to own a Mediterranean-style masterpiece on prestigious Parker Avenue in beautiful Cordova Bay. Rebuilt in 2007, this Tuscan-inspired custom home offers the perfect blend of European charm and modern West Coast elegance, with views of Cordova Bay Golf Course and Ocean from upper levels. Inside, you’ll find high-end finishes and artisan craftsmanship throughout. The dramatic open-concept great room is highlighted by exposed wood beams and gorgeous walnut hardwood floors with radiant heat. The chef’s kitchen features a stunning piano-shaped island, premium appliances, a sunny breakfast nook, and a formal dining space with custom ceiling detailing. The spacious primary suite includes a sitting area, dual walk-in closets, a luxurious ensuite with slipper tub and separate shower, and its own private laundry. On the lower level, enjoy a family/media room, full laundry room, and an impressive wine cellar. Upstairs, the rooftop terrace is a true showstopper—complete with a wet bar, perfect for entertaining with sweeping golf course and ocean views. Studio above the garage includes a full bathroom, with kitchenette below, making it ideal for guests, an office, or in-laws. The beautifully landscaped, fully fenced yard includes lush plantings, a tranquil pond, blueberry bushes, and an interlocking brick patio with a stone gas fireplace—offering multiple sun-drenched seating and dining areas. This home offers the perfect balance of Old World charm and West Coast luxury, steps from the Parker Beach, Cordova Bay Golf Course, Lochside Trail, shops and schools. A truly one of a kind offering in one of Victoria's most coveted locations. (id:60626)
RE/MAX Camosun
521 Baptist Church Road
Brant, Ontario
Discover the perfect blend of charm and functionality on this picturesque 99-acre hobby farm, featuring a delightful Century frame home. Approximately 75 acres of workable land are currently leased, offering both beauty and income potential. The gently rolling landscape is enhanced by a meandering creek and mature trees, including majestic blue spruce and white pine. A 30' x 50' implement shed provides ample space for equipment and storage. Nestled in a peaceful rural setting, this property enjoys a central location with easy access to Ancaster, Caledonia, and Brantford. (id:60626)
Royal LePage State Realty
8394 Sa-Seen-Os Rd
Youbou, British Columbia
MASSIVE PRICE ADJUSTMENT AND NO FOREIGN BUYERS BAN in this location! NEW CUSTOM HOME - your own private DOCK INCLD IN PURCHASE PRICE (quoted cost credited to buyer on completion, buyer responsible for permit/installation). The ''Epitome of waterfront'' living, boasting breathtaking lake views from ALL major rooms!This meticulously designed custom home seamlessly integrates luxury and comfort. The large, private, flat property faces west, showcasing a walk-on beach with deep water moorage and miles of spectacular, unobstructed lake views, which can be seen from all major rooms. Step inside to discover the sleek, open concept interior, flooded with natural light and high-end finishes, wide plank flooring, as well as recessed lighting inside and out. On the main level, the in-line living, dining and kitchen are highlighted by 11’ ceilings, and floor to ceiling patio doors and windows frame the incredible view. A large, linear gas fireplace highlights the living room. The kitchen features quartz countertops and backsplashes, Fisher & Paykel SS appliances, and an island for casual dining. The home gym’s French doors open onto a private patio. The laundry/mud room features a live-edge bench. This beautiful home boasts a luxurious primary suite and a second bedroom on each floor, which accommodates multi-generational, or aging-in-place living. Their spa-like ensuites have in-floor heating, double sinks and elegant wet rooms with amazing views! The upper floor features a home office, and a media room that opens onto a spacious deck with privacy glass and more views! Entertain guests in style in your spacious new home and enjoy the stunning sunsets. Embrace this once in a lifetime opportunity to have your own waterfront paradise retreat! Construction by Made to Last Custom Homes Ltd. 2-5-10 Warranty in place.... EXPERIENCE THIS EXCEPTIONAL HOME IN PERSON (id:60626)
Newport Realty Ltd.
234 Lovers Lane
Ancaster, Ontario
Nestled on one of Ancaster’s most coveted streets, this stunning residence on prestigious Lovers Lane blends timeless elegance with modern comfort. This home has been beautifully renovated with gorgeous 3/4 inch white oak floors throughout which exudes warmth and sophistication. The inviting reading/ art room with a cozy fireplace offers a serene space to unwind, while the separate office provides the perfect work-from-home retreat. Host unforgettable dinners in the formal dining room, beautifully accented with custom industrial-grade glass doors for a striking, contemporary touch. At the heart of the home is the grand 2 story great room with a stunning gas fireplace, seamlessly connected to the spacious eat-in kitchen, which boasts granite counters and a full wall of pantry storage — ideal for the home chef and busy family life. A unique highlight is the versatile games room with its own separate entrance, offering potential to be transformed into a main floor bedroom or in-law suite to suit your needs. The custom-designed staircase leads to the upper level, where luxury continues. The gorgeous primary suite features a stunning fireplace, walk-in closet with custom walnut built-ins, and a large spa-inspired ensuite bath. Two additional bedrooms are generously sized, sharing a spacious 4-piece bathroom. The finished lower level includes a spacious bedroom with a relaxing sitting area, a dedicated home gym, and a huge unfinished area offering endless potential for future customization — whether it’s a media room, hobby space, or additional living quarters. Car enthusiasts and golfers alike will love the 80,000 BTU heated triple car garage, complete with a golf simulator — a unique and fun bonus feature rarely found. Nestled on a private pool sized lot this is a rare opportunity to own a truly exceptional home in one of Ancaster’s most distinguished neighborhoods. Just minutes from Schools, beautiful trails, the Hamilton Golf and Country Club, and Ancaster Village. (id:60626)
Royal LePage State Realty Inc.

