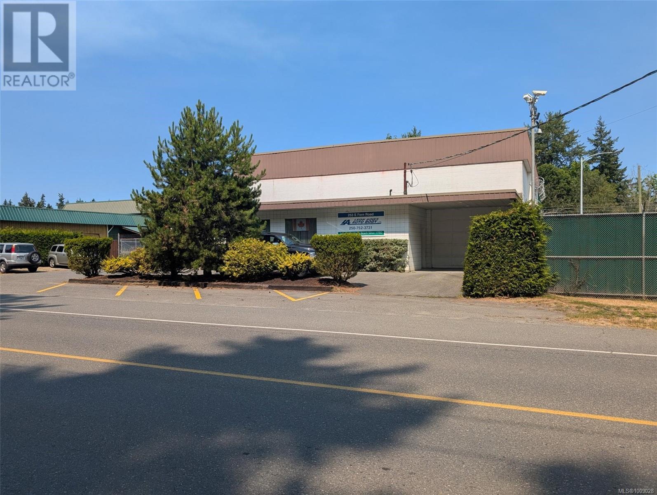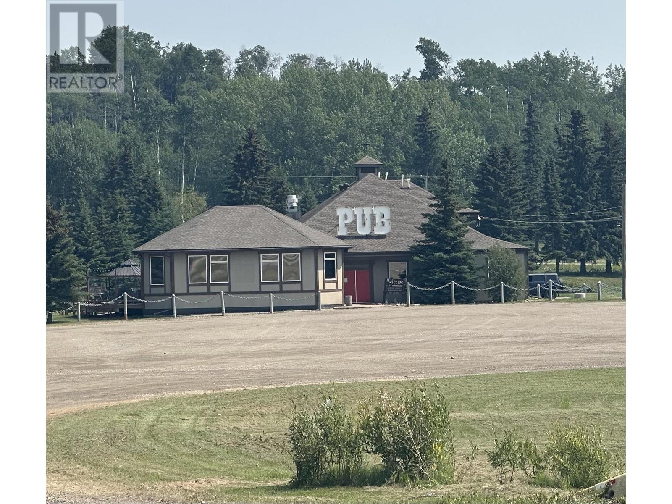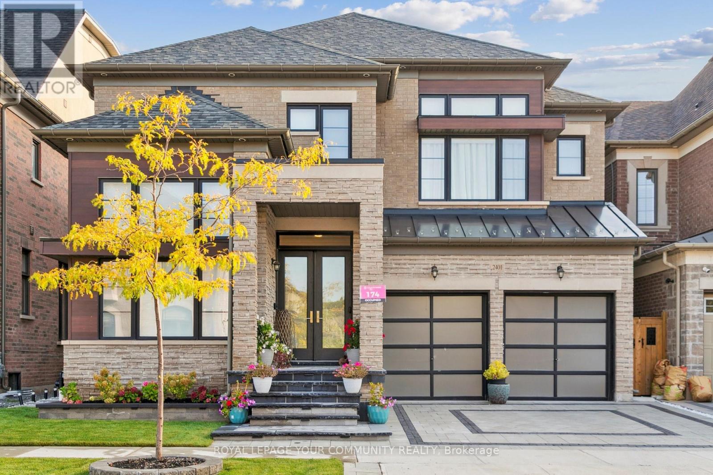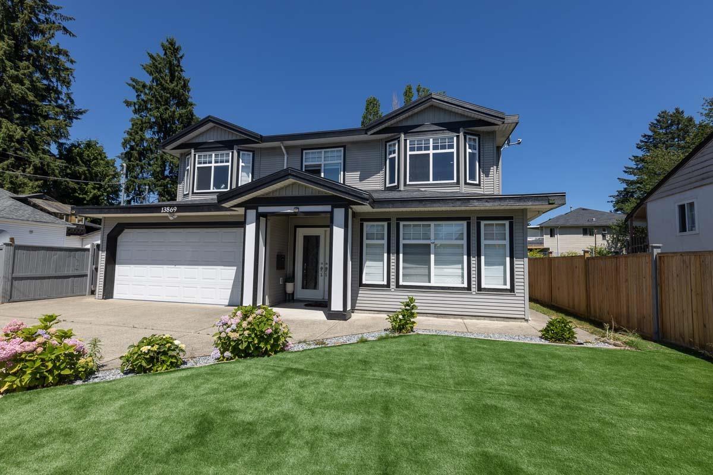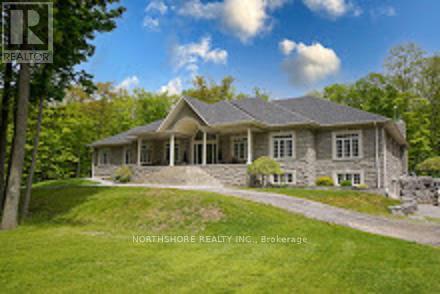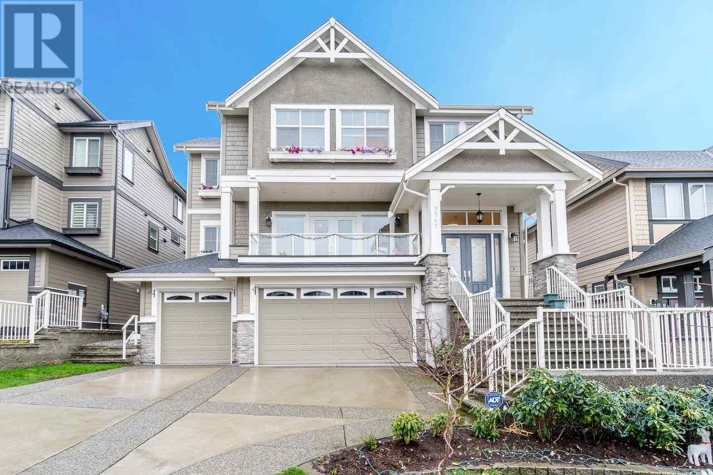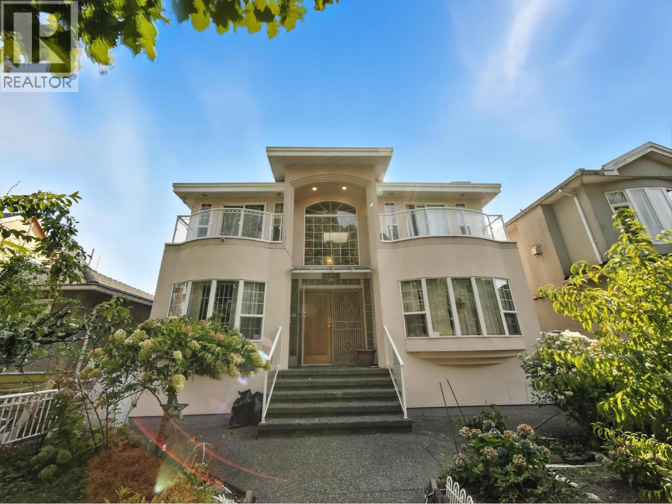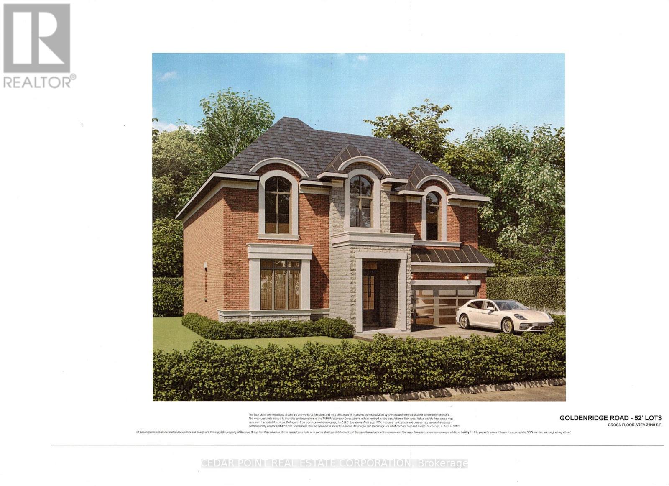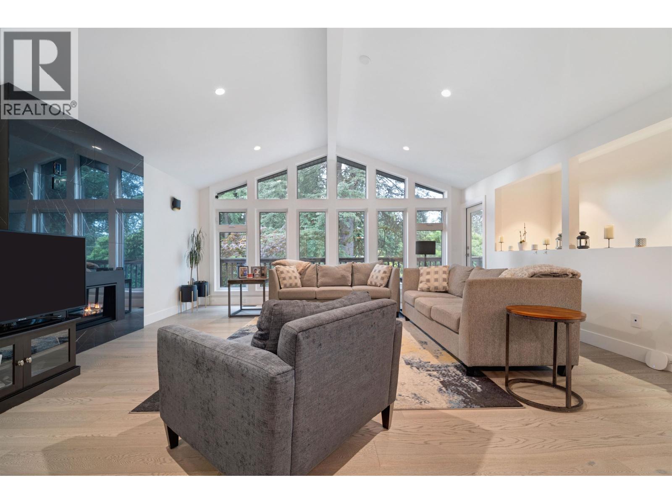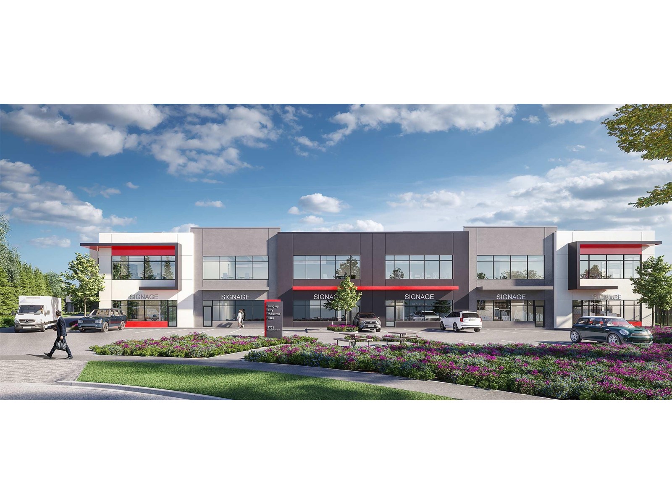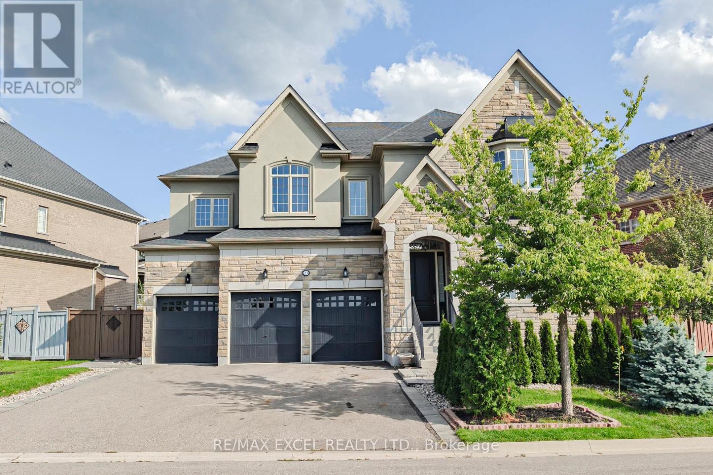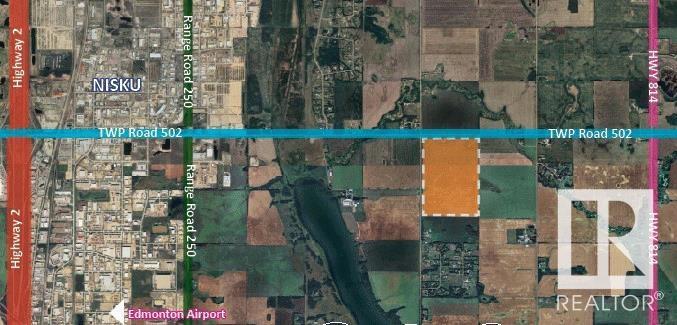253 Fern Rd
Qualicum Beach, British Columbia
Prime light industrial location in downtown Qualicum Beach. Originally built for specialty autobody use. First time on market. This 4704 square foot building is designed for a wide range of usage. The fenced compound offers many options for additional development. This area is in transition with the highly successful East Village development located one block away. The strategic value in this property not only relates to existing light industrial usage in the present but also the potential of transitional value in the future. From retail/light industrial to repair/manufacturing to mini and RV storage options. Time to re-positon an existing business or create a new opportunity here in Qualicum Beach. (id:60626)
RE/MAX Professionals (Na)
12984 Jackfish Frontage Road
Charlie Lake, British Columbia
A one of a kind purchase to own of Fort St. John, B.C.'s finest & highest rated pub. Exceptional reputation, revenue, staff, location & equipment make this business a terrific opportunity for any entrepreneur wanting to expand in the North Peace Area, this 6000 sf 190 seat liquor primary licensed pub sits on a prime C2 Zoned 5.13 acres with Alaska Highway frontage & lake view. Built in 1998 & expanded in 2004, the building is well constructed, space is utilized & entire property is zoned C2 - allows for future development & has enough room to expand or diversify. This great business is the only entity of its kind in the Charlie Lake area: serving the entire North Peace. This pub is well known throughout the area for delicious food, great times with satisfied repeat clientele. (id:60626)
RE/MAX Action Realty Inc
2401 Irene Crescent
Oakville, Ontario
Welcome to this beautifully upgraded home in the sought-after Glen Abbey community of Oakville. Perfectly situated just minutes from Highway 403, this residence offers the ideal blend of convenience and luxury living.Step inside and discover a bright, newer home designed for both comfort and elegance. Each bedroom is thoughtfully appointed with its own ensuite bathroom, providing privacy and convenience for every family member. The gourmet chefs kitchen is the heart of the home, complete with high-end finishes, modern appliances, and generous space for both cooking and entertaining.Outdoors, the property has been enhanced with stunning landscaping and brand-new stonework in both the front and back yards, creating a welcoming curb appeal and a serene backyard retreat. For recreation, youll enjoy being just moments away from the prestigious Glen Abbey Golf Course, one of Oakvilles landmark destinations.With its premium location, extensive upgrades, and refined design, this is a rare opportunity to own a truly special home in one of Oakvilles most desirable neighborhoods. (id:60626)
Royal LePage Your Community Realty
13869 Brentwood Crescent
Surrey, British Columbia
Attention Developers and Investors! Exciting opportunity for a land assembly under the Surrey City Centre Plan. Ideal for low-to-medium-rise development, the other 3 joint properties can be sold together which make nearly 35,000 SF, strategically located at a two-road intersection. The current house was beautifully renovated in a quiet, convenient location within walking distance of numerous amenities. Offering a spacious and bright layout, the house features 8 bedrooms, including two master bedrooms, and 6 full bathrooms. The modern kitchen boasts a sleek design with quartz countertops, a stunning backsplash, and stainless steel appliances. Additionally, the property includes 3 separate rental suites, currently rented to reliable tenants, providing excellent mortgage support. Whether you're looking to live in, invest, or develop, this property offers incredible potential. Contact today for more details! (id:60626)
Exp Realty Of Canada
9317 Danforth Road E
Cobourg, Ontario
Two Year Round Homes Included in Price. Executive, quality built throughout 14 year old Stone Bungalow with Attached 4 Car Garage (Heated Floors) surrounded by paving stones and landscapped gardens. 2nd Home is Chalet style with catheral ceiling, 1,400 sq ft, with wood burning fireplace, 2 car garage set on private 14.69 wooded acres only minutes to Cobourg and 401 access. Stone Bungalow boats 10' ceilings, crown mouldings, pot lights throughout, 3 fireplaces with Granite, oak and cherry mantels. Maple kitchen designed for entertaining, walk-in pantry, air and jacuzzzi tubs, oversize custom glass showers, bamboo, maple and grantie floors, granite countertops, solid oak doors, trim and 12" baseboards. Wider hallways and doors for wheelchair accessiblity. Birch and oak staircase, walkout basement, exercise gym, steam & sauna bathroom. In the Floor heating system, intercom & camera systems. Floor to Ceiling Windows with sold oak trim throughout. Must be viewed to appreciate the quality throughout. ** This is a linked property.** (id:60626)
Northshore Realty Inc.
3545 Highland Drive
Coquitlam, British Columbia
Custom build luxury house by Morning Star. Site on the quite high end of Highland Drive. Best view in the neighborhood, mountains, bridge and city are all in front of you . 5 good size bedrooms, each one has its own bathroom. Separate entry basement can easy to be 2 or 3 bedrooms suite which will be great mortgage helper. (id:60626)
Ra Realty Alliance Inc.
2228 E 40th Avenue
Vancouver, British Columbia
This spacious home offers over 3,325 sqft of comfortable living, featuring 9 bedrooms + den and 5 bathrooms, ideal for a large family or multi-generational living. The home comes with freshly exterior painted in 2024 with a private secluded backyard great for relaxation and entertainment. Upstairs is fully tenanted, generating excellent income that covers the entire mortgage-perfect for buyers looking for a turnkey income property. Just steps away from schools, shops, restaurants, buses, and along the vibrant Victoria Drive, everything you need is within minutes of your doorstep. Don´t miss the opportunity to own a well-located, income-generating home in a highly sought-after neighborhood. Properties like this won´t last long-schedule your showing today! (id:60626)
Sutton Premier Realty
1611 Goldenridge Road
Pickering, Ontario
Brand new luxury home to be completed by Forest Meadows Developments, a Tarion licensed builder. Located in one of Pickerings bestneighbourhoods. Beautiful 4 bedroom home, all with walk in closets & ensuite bathrooms or semi ensuite bathroom. Large kitchen with hugecentre island, quartz countertops, full walkin pantry, under cabinet lighting with valance. Engineered hardwood thru out (except tiled areas), oakstaircase. 10' ceilings on main level and 9' ceilings on 2nd level. Smooth ceilings on main & 2nd level. 8' high interior doors on main level. Quartzcounters in all bathrooms, glass shower doors, potlight in showers. 30 potlights on main level (purchaser's choice of locations). Full central airconditioning, HRV, smart thermostat. Full brick & stone exterior with metal roof accents Property is lot 4 on the attached site plan. Purchaser toselect the interior finishes from Seller's included features. Picture of home and elevations are renderings only, other exterior elevations alsoavailable (see attachments). Note long closing date of summer 2026. Please see attachments for Floor Plan, Full Features & Finishes, Site Plan& Elevation Options. Taxes have not been assessed yet. Visit ForestMeadowsDevelopments.com (id:60626)
Cedar Point Real Estate Corporation
2488 Belloc Street
North Vancouver, British Columbia
Situated on a quiet cul-de-sac street, this stunning family home has been meticulously rebuilt to exceptional quality in 2022. The open-concept layout maximizes natural light with vaulted ceilings and large windows. The home features high end appliances, custom millwork, beautiful hardwood flooring, high end fixtures & luxurious bathrooms. Gas fireplaces with black marble finishes create cozy focal points. Modernized systems include new 200amp electrical, updated plumbing, energy-efficient HVAC with climate control, spray foam insulation, pre-wiring for smart home, security & EV charging, new roof & new windows throughout. From top to bottom the home offers modern convenience and sophisticated design. Huge flat lot & quiet road for the kids & easy walking to Seymour Heights & Windsor Schools! (id:60626)
Royal LePage Sussex
Oakwyn Realty Ltd.
11 5721 Production Way
Langley, British Columbia
Avison Young and Royal LePage Wolstencroft are pleased to present the opportunity to purchase industrial strata units ranging from 3,493 to 5,263 square feet at Langley City Industrial Park - Langley City's newest and premier industrial strata complex. The project features two buildings totaling 102,987 square feet of premium high-exposure units with minimum 24' clear ceiling heights. Strategically located just south of the Langley Bypass at Production Way and 196 Street, Langley City Industrial Park offers immediate access to major thoroughfare such as Highway 10, Fraser Highway, 200th Street, and Highway 1. The future Willowbrook Skytrain Station will be just a ten minute walk away and will further enhance accessibility. Inquire today to explore combining multiple units to suit your needs. (id:60626)
Royal LePage - Wolstencroft
Avison Young Commercial Real Estate Services
21 Paradise Valley Trail
King, Ontario
Welcome to 21 Paradise Valley Trail, an exquisite residence in the prestigious and family-friendly Nobleton community. This stunning home sits on a premium ravine lot, offering enhanced privacy, serene views, and a backdrop of mature, professionally landscaped trees that create a peaceful retreat. Inside, the home boasts 10-foot smooth ceilings on the main floor and 9-foot ceilings on both the second floor and basement, paired with premium hardwood floors, elegant lighting, and luxurious finishes throughout. Main-floor executive office. A 20-foot cathedral-ceiling family room with fireplace where oversized windows flood the space with natural light A gourmet chefs kitchen with a walk-in pantry, prep area, island, and high-end stainless steel appliances. A bright breakfast area that opens directly to the backyard, creating a seamless flow to your resort-style private oasis The five-star primary suite features dual walk-in closets, and a spa-inspired ensuite with a freestanding tub, double sinks, and a glass shower. A dedicated laundry room connects directly to the oversized three-car garage, ensuring both convenience and functionality. The Nobleton community offers unmatched amenities: parks, tennis courts, Pickleball Courts, A Skate Park, BMX Course, And Dog Park. Golf courses are just steps away, while Mackenzie Hospital, Vaughan Mills, Costco, Wonderland, VMC Subway Station, top schools, and charming cafés are all within a short drive. This residence delivers the perfect blend of luxury, privacy, and urban accessibility a rare opportunity in one of Nobletons most sought-after neighborhoods. (id:60626)
RE/MAX Excel Realty Ltd.
50099 Rr 244
Rural Leduc County, Alberta
Prime Land for Sale – Build or Invest This beautiful parcel is up for grabs—buy it on its own or combine it with the adjoining 1/4 section. Located just 2 km east of Nisku on Airport Road, it sits perfectly between Beaumont and Leduc. The land currently brings in $80/acre in annual income and offers excellent development potential: build up to 4 houses. Hard-to-beat location with quick access to EIA, QE2, Leduc, Nisku, Beaumont, and South Edmonton. (id:60626)
RE/MAX Professionals

