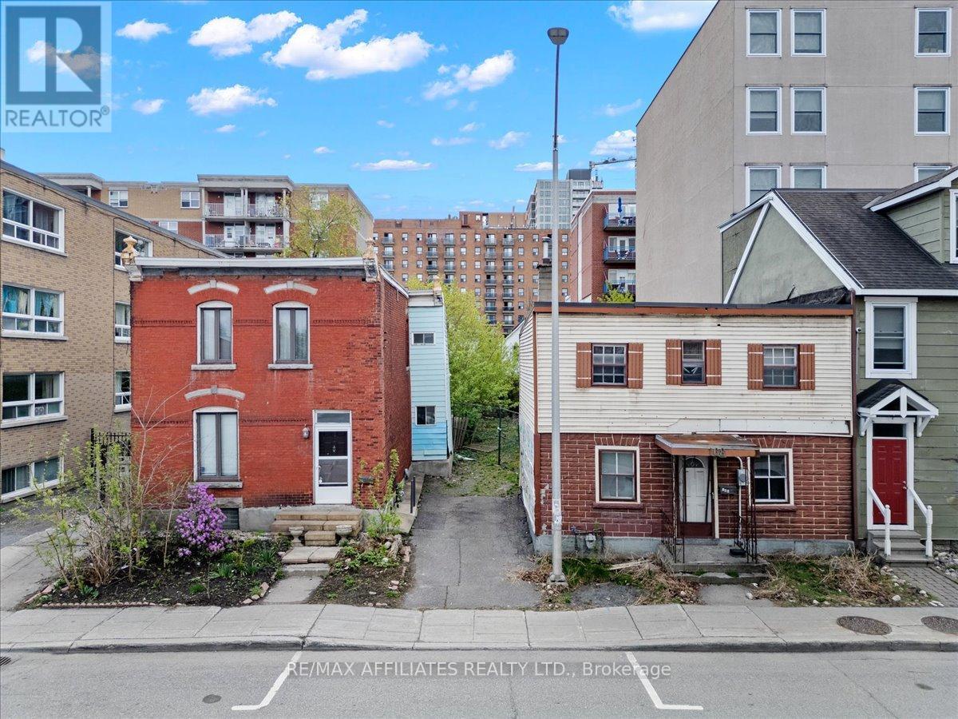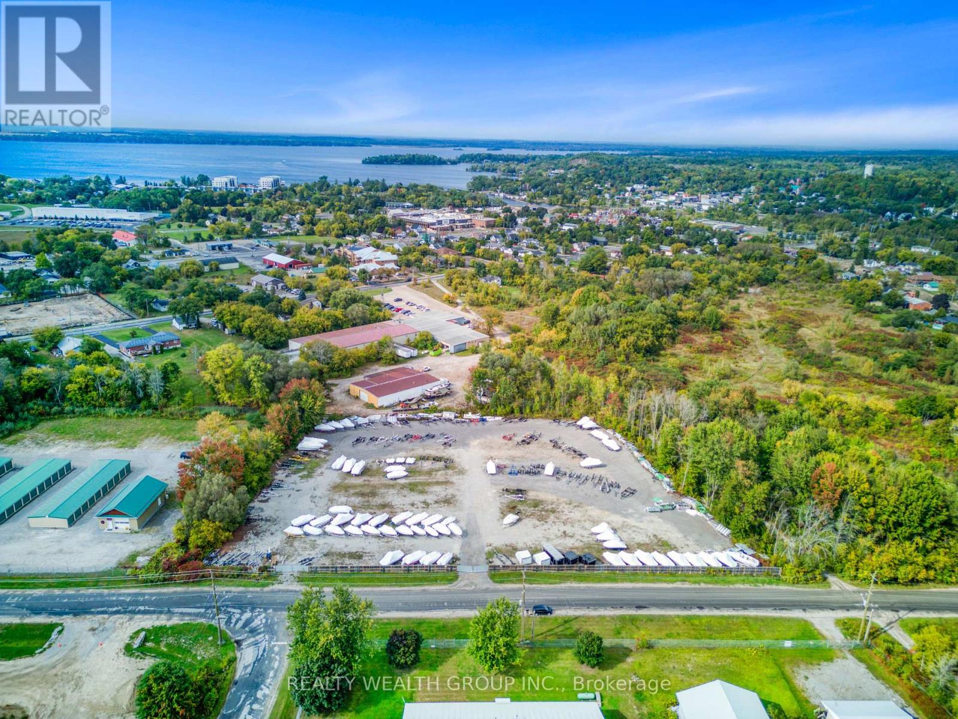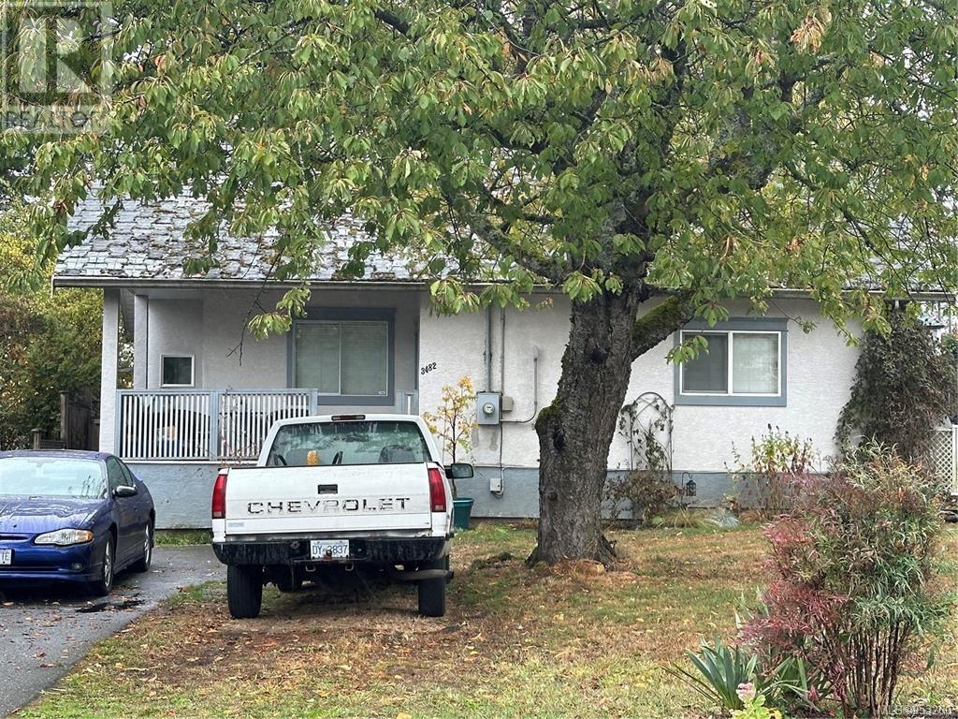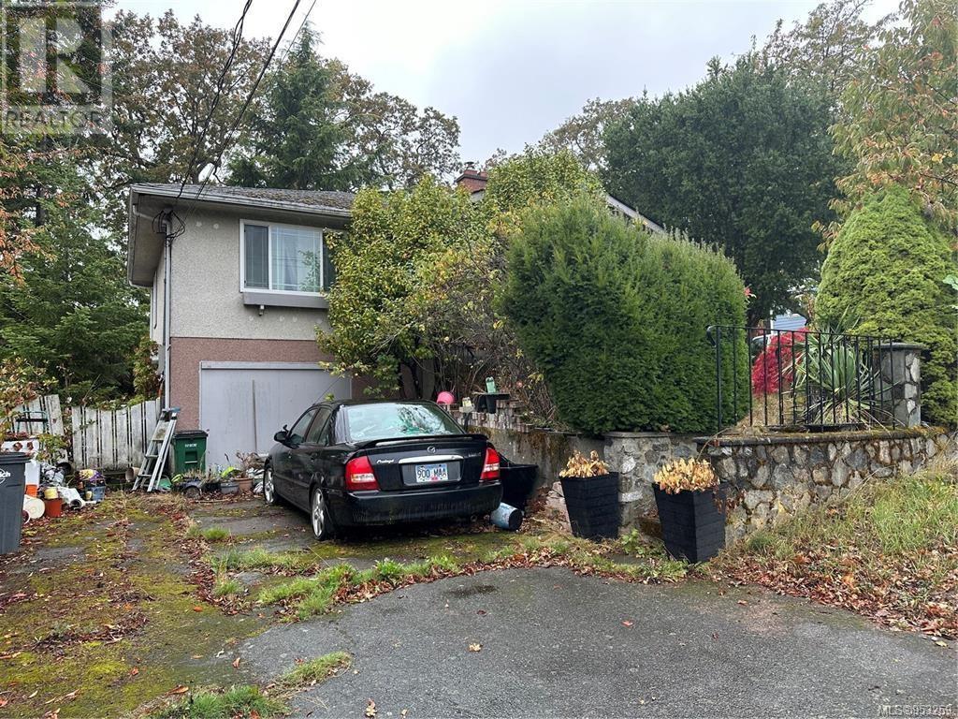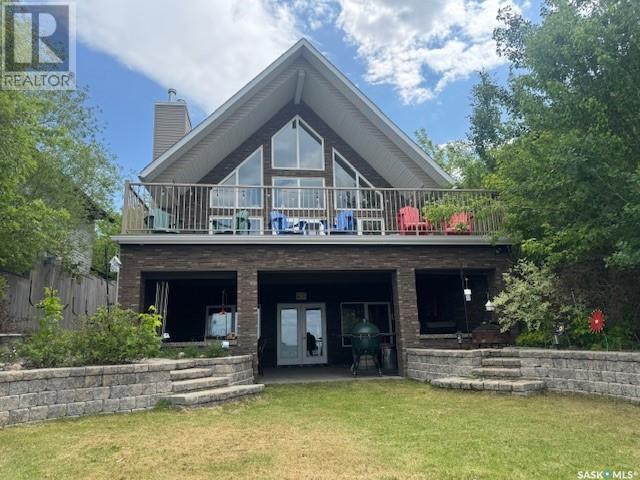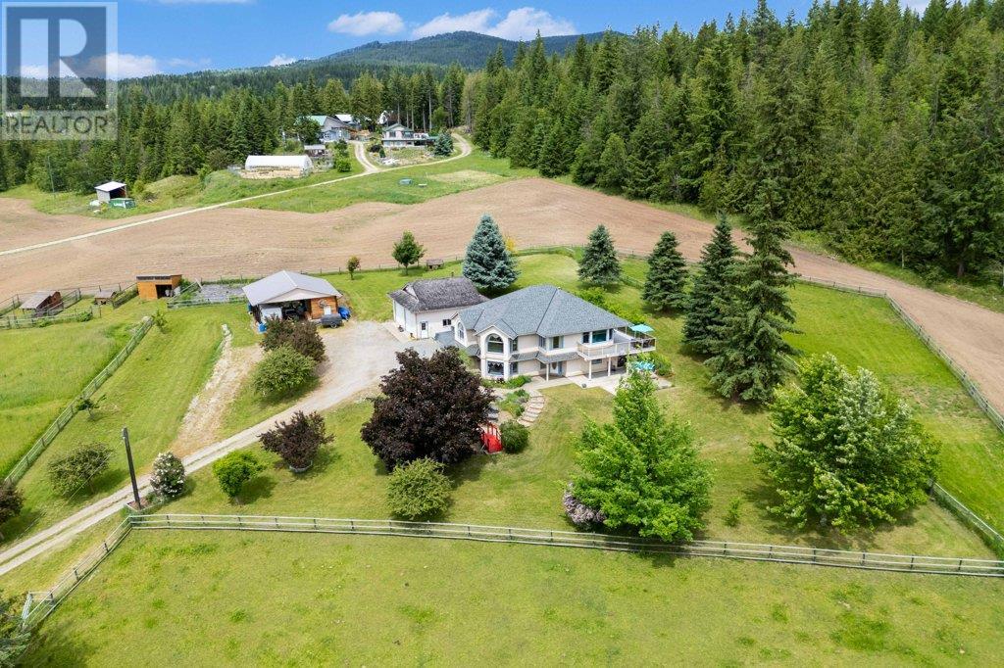168-174 Murray Street
Ottawa, Ontario
Expand your portfolio with this premium development opportunity.High-density R4-UD zoning and over 7,000 sq ft of land in a sought-after locationperfect for buy-and-hold investors or developers targeting smart growth.Situated on one of Ottawa's most recognizable streets with a heritage overlay.A strategic acquisition close to shops, eateries, the Rideau Centre, transit, schools, and Parliament.HST included. (id:60626)
RE/MAX Affiliates Realty Ltd.
1406 Huckleberry Drive
Sorrento, British Columbia
Car buff/mechanic will love this private oasis property on 1.55 landscaped acres in prestigious Notch Hill Estates! Enjoy the 3192 sq. ft custom built home with its detached 1260 sq.Ft (32X40) mechanic's deluxe shop that includes a 4 post hoist, overhead block lift, mezzanine storage, in-floor + overhead heating, frame straightener, 3-220 outlets and a 6 point compressed air system. Shop also includes a handy a 2pc washroom, 11x15 storage room and full breezeway for additional covered parking. The home has a spacious 2-car garage with side RV parking and sani-dump! The elegant, rancher style home enjoys a breathtaking view of the valley and has a bright and open floor plan, full length deck, 3 Bedrooms & 2 Bathrooms on the main. The fully finished walkout basement has a 4th bedroom & bath plus a large rec room with cozy gas fireplace & games/bar area with wet bar and pool table included just perfect for entertaining! Outside is a beautiful parklike yard, inground irrigation & panoramic views! Call your showing today and make this your new home. (id:60626)
RE/MAX Real Estate (Kamloops)
0 Wychwood Crescent
Kawartha Lakes, Ontario
This property is one of four that are to be sold together, along with the Fenelon Falls Marina business. The sale includes all properties, assets, and liabilities associated with the marina, offering a unique opportunity to acquire a complete, turn-key marina operation in Fenelon Falls with fully integrated real estate and business operations. Financial statements are available upon request. ***This is a share sale listing that must be purchased together with all the assets, liabilities and lands associated with the business. (id:60626)
Realty Wealth Group Inc.
3482 Bethune Ave
Saanich, British Columbia
*Development site for sale* Up to 6 story development opportunity at Uptown, Saanich. Applications for re zoning on similar sites have recently achieved an FSR of approximately 3:1. Walk score of 92 with major retailers and amenities just steps away including Saanich Plaza, Uptown centre, Walmart, Whole Foods, Save on Foods, Best Buy, Browns Social House, and Shoppers Drug Mart. Convenient access to Patricia Bay Highway, with 20 minutes to Victoria International Airport and 25 minutes to Swartz Bay Ferries. Nearby Hwy 1 North through Mckenzie interchange to Western Communities is reachable within 12 minutes by car, or South to downtown Victoria in 5 minutes. This friendly community is an outdoor enthusiasts dream, with hiking, cycling and all major trails, parks and nature sanctuaries all close by. A rare opportunity ! (id:60626)
Sutton Group West Coast Realty
RE/MAX Camosun
3480 Bethune Ave
Saanich, British Columbia
*Development site for sale* Up to 6 story development opportunity at Uptown, Saanich. Applications for re zoning on similar sites have recently achieved an FSR of approximately 3:1. Walk score of 92 with major retailers and amenities just steps away including Saanich Plaza, Uptown centre, Walmart, Whole Foods, Save on Foods, Best Buy, Browns Social House, and Shoppers Drug Mart. Convenient access to Patricia Bay Highway, with 20 minutes to Victoria International Airport and 25 minutes to Swartz Bay Ferries. Nearby Hwy 1 North through Mckenzie interchange to Western Communities is reachable within 12 minutes by car, or South to downtown Victoria in 5 minutes. This friendly community is an outdoor enthusiasts dream, with hiking, cycling and all major trails, parks and nature sanctuaries all close by. A rare opportunity ! (id:60626)
Sutton Group West Coast Realty
RE/MAX Camosun
634 Hysop Place
Chase, British Columbia
Waterfront paradise with 78' of prime water access on Little Shuswap Lake! This 3 bedroom, 3 bath home features a spacious rec room, manicured landscaping, and a large covered deck with a seasonal sunroom. Perfect for family gatherings and enjoying the water every day. Includes a 10'x20' dock and buoy. RV parking with water and Sani Dump available. This well-maintained property boasts central air, main floor laundry, roughed-in vacuum, walkout basement, water filter system, and a new roof. Ideal for creating unforgettable memories with family and friends while embracing waterfront living. Don't miss the opportunity to own this waterfront gem! (id:60626)
Century 21 Lakeside Realty Ltd
106 Lakeshore Lane
Leslie Beach, Saskatchewan
Welcome to this stunning 2018-built home at 106 Lakeshore Lane, Leslie Beach, offering an incredible modern design and breathtaking waterfront views. With 1,744 sq ft main floor and a 513 sq ft loft, this home provides a serene living experience. As you enter the house, you’ll be greeted by an open-concept design, blending the kitchen, dining, and living areas. The large windows throughout provide panoramic views of the lake. Cozying up by the living room's gas fireplace on chilly nights creates a warm, inviting atmosphere. The kitchen is a showpiece, with no detail overlooked—custom-built cabinets with pot lighting and a large island featuring elegant quartz countertops. The kitchen has appliances, including a gas range and a bonus second electric wall oven. The walk-in pantry has a generous counter shelf and storage shelves that reach the ceiling, for the kitchen essentials. The spacious master bedroom offers large windows showcasing the stunning lake views. A walk-in closet and the large ensuite is nothing short of luxurious. Have a relaxing soak in the 6-foot tub or shower and step onto the warm in-floor heating. The second bedroom on the main floor also faces the lake, providing beautiful views and a peaceful atmosphere. This room has a large closet and a queen-size Murphy bed. The separate bathroom with a walk-in large shower is perfect for accommodating guests. Step up to the loft, where you’ll find a walkway overlooking the main level. The loft boasts a large bedroom with windows offering a great lake view, a 3-piece bathroom, and a practical storage room, housing the water softener and a freezer. Step outside onto the attached deck with glass gas-lit railing, including a beer barn that provides the ideal spot to enjoy the outdoors. With exceptional craftsmanship, luxury finishes, and an unbeatable location, this home is the perfect place to create lasting memories.This is a rare opportunity to own a piece of paradise at Leslie Beach! (id:60626)
Century 21 Proven Realty
18-20 Burden's Point
Salvage, Newfoundland & Labrador
The Gateway at Burden's Point, 1.14 acres of magical waterfront solitude with Dunn House and Burden house representing vernacular Newfoundland architecture at its best. This can be an exclusive personal retreat for one or two families, or it is also well suited as a wellness retreat or artist in residence property. Comprehensive architectural rebuild under guidance from award winning design firm; Reflect Architecture. Their key principal was the avoidance of conspicuous design gestures in favor of exercised constraint, gently reinterpreting and enhancing original design elements to meet contemporary tastes and domestic comfort. The balance deftly preserves the facades of the houses long standing presence on the iconic landscape. Interior plans were informed by the simplicity and honesty of the white original shiplap resulting in crisp contemporary design. Burden House contains a large kitchen and dining space whereas the Dunn house contains a family room area with open kitchenette and dining space. Both homes feature two bedrooms and two bathrooms. The setting of these properties is unlike any other and likely of interest to those seeking peace and solitude but not in the absence of community. Access to Burden's Point is just a very short boat ride or walk, sheltered from the elements across the harbour. You are living in the pages of a design magazine, and able to step out the door to enjoy hiking, boating, nature and all that the rugged landscape has to offer. (id:60626)
O'deas Realty & Auction Room Ltd.
307 Lakeview Avenue
Meota, Saskatchewan
This captivating 3,876 sq foot waterfront home is located on Jackfish Lake! This 5 bedroom, 4 bathroom year-round home is sure to impress. The walkout level is home to a 2nd kitchen, 2 bedrooms, living room, bathroom. The next level with amazing lake views features a bright and airy kitchen, large dining area, living room with wood fireplace, 2 bedrooms, a full bathroom, storage pantry and laundry area. Garden doors take you out to a large deck with panoramic view of the lake. The primary bedroom is very large with stunning views across the water and a deck for your enjoyment. This luxurious master suite also includes a 5 piece bathroom and walk in closet. Directly outside the master bedroom is an open loft area that could be utilized as an office, play area or sitting area to star gaze. Above the garage is an area currently used for additional sleeping and games area. Vaulted ceilings on this floor make for a very open feel. This level also hosts a 3 piece bath and storage room. Direct access to a deck is a definite bonus, as this deck provides shelter from the winds and was previously utilized as a hot tub area. This deck can be accessed from the master bedroom or the rec room over the garage. The double attached garage features in floor heat, 10 ft doors, storage area and utility area. A Genset generator system is in place for extra peace of mind should the power go down, just flip the switch! The home is heated by way of in floor heat, wood burning fireplaces and electric, if needed. The amazing front walkout has ample space for covered outdoor entertaining and is perfect for a dining, bbq and bar area. The front lawn takes you to the sand beach in front of the property for easy access to the water. The outdoor shower ensures that no sand is tracked into the house. Located in Lakeview just outside of Meota, you will have easy access to a concession, store, sailing club, golf and so much more! This truly amazing property has it all. (id:60626)
RE/MAX Of The Battlefords
Hodgson Land
Corman Park Rm No. 344, Saskatchewan
Location location location! Exceptional future investment quarter section of land located on hwy 7 & hwy 60. Only a minute drive south of 11th st W Saskatoon. There's land on both sides of hwy 7 see photos for visuals. North of highway is approx 113 acres, south of highway is approx 5 acres. (id:60626)
Coldwell Banker Signature
569 Radant Road Unit# 2
Kelowna, British Columbia
Discover elevated living in Lower Mission with this exceptional 3-bedroom, 2-bathroom townhome by Riverview Construction, celebrated for superior craftsmanship. Nestled within an exclusive enclave of just five homes, this residence offers a rare level of privacy, backing onto the serene green space of Mission Creek. Enjoy direct access to the Mission Creek Greenway and a leisurely walk to both Blue Bird Beach Park and the new Truswell Beach Park. Designed for today’s lifestyle, the home features a spacious 400 sq ft rooftop patio ideal for entertaining, a private two-car garage, and premium finishes throughout. Set in one of Kelowna’s most desirable and walkable neighbourhoods—steps from shopping, dining, breweries, and more—this is an unparalleled opportunity to enjoy luxury, convenience, and natural beauty. (id:60626)
RE/MAX Kelowna
377 Stroulger Road
Grindrod, British Columbia
Peace and serenity await at this stunning 5-bedroom, 3-bathroom home on 2.59 acres, offering jaw-dropping views of the Enderby Cliffs and the North Okanagan Valley. If you value privacy and quiet, this one is not to be missed. Tucked near the end of a no-thru road, the drive in sets the tone—peaceful, pastoral, and scenic along beautiful Stroulger Road, a hidden gem of the Okanagan. Step inside to a warm welcome with a grand spiral staircase leading to the main level, where natural light pours into the open-concept living and dining areas. Large windows frame the panoramic views, making the space feel both expansive and inviting. The kitchen is bright and functional, offering direct access to the yard and a refinished Duradek with glass railing—ideal for morning coffee or evening sunsets. The spacious primary suite features a generous layout and private 4-piece ensuite. With five bedrooms in total, there’s plenty of space for family, guests, or home office needs. Recent updates include a new roof (2024), Lennox furnace (2015), and hot water tank (approx. 5 years), and a water filtration system with UV treatment. Step outside and enjoy a beautiful rural setting with ample space to roam. The property is fully fenced and cross-fenced and includes a 30' x 32' detached shop with 12’ overhead doors, a 32' x 34' pole shed, a chicken coop and run (wired for predator protection), a sheep house and run, 3 outdoor faucets, fruit trees, and vegetable garden areas, Whether you're dreaming of hobby farming, a quiet retreat, or simply more space to enjoy the outdoors—this property offers it all. (id:60626)
RE/MAX Shuswap Realty

