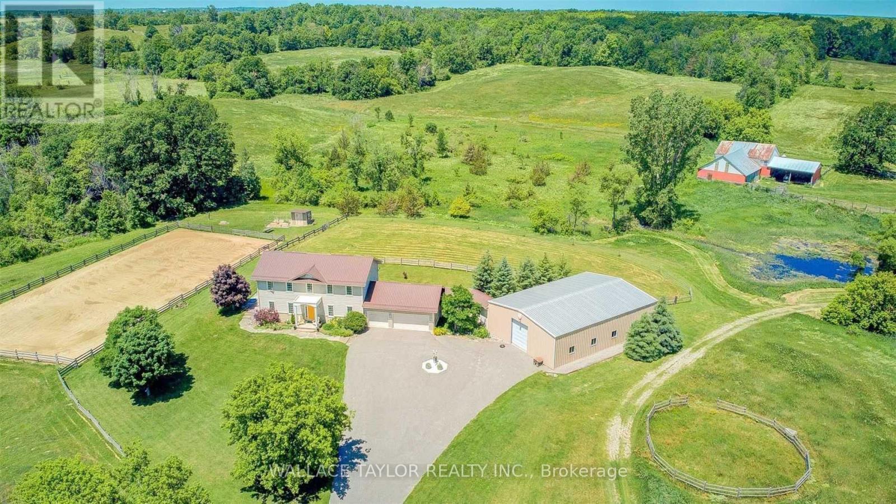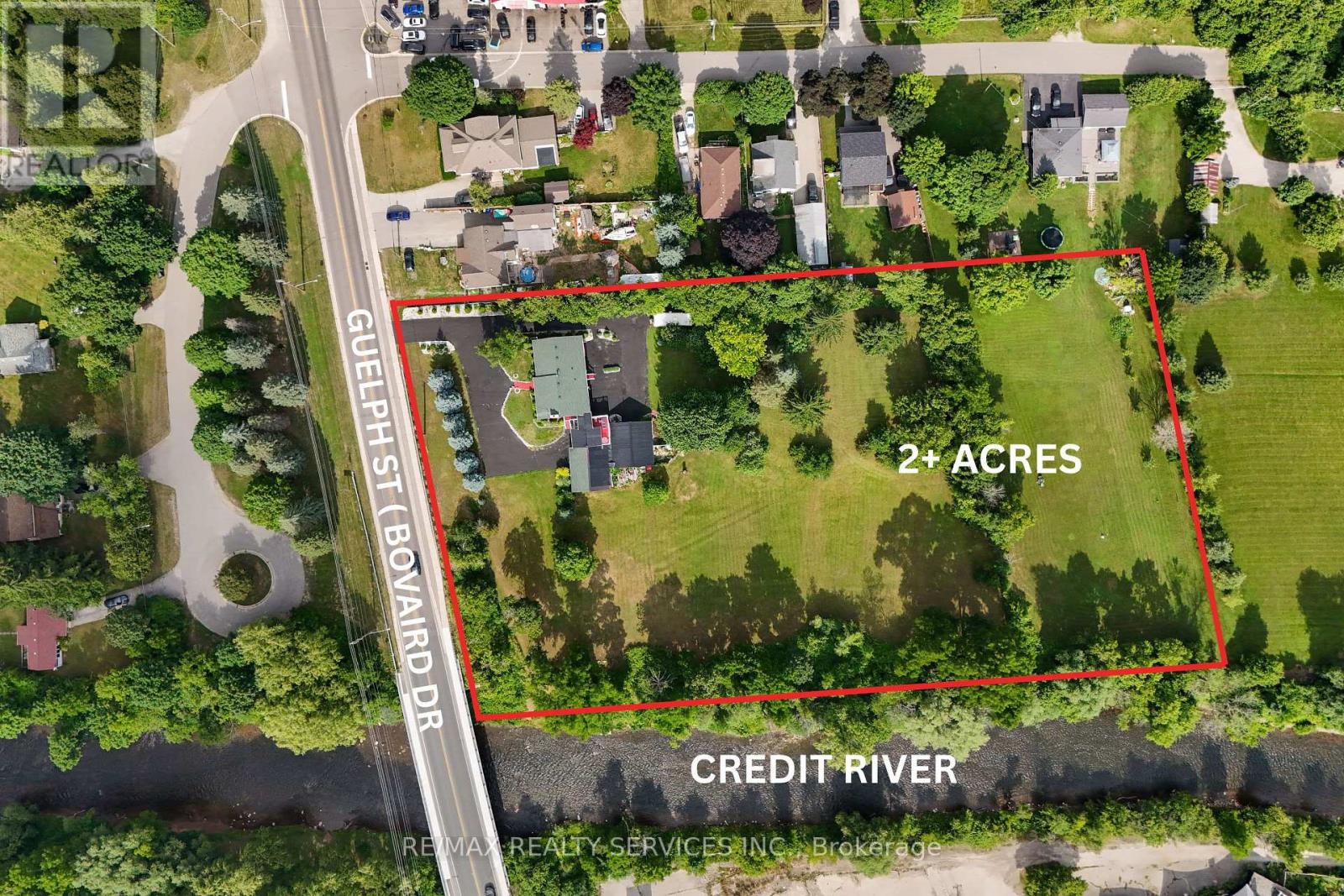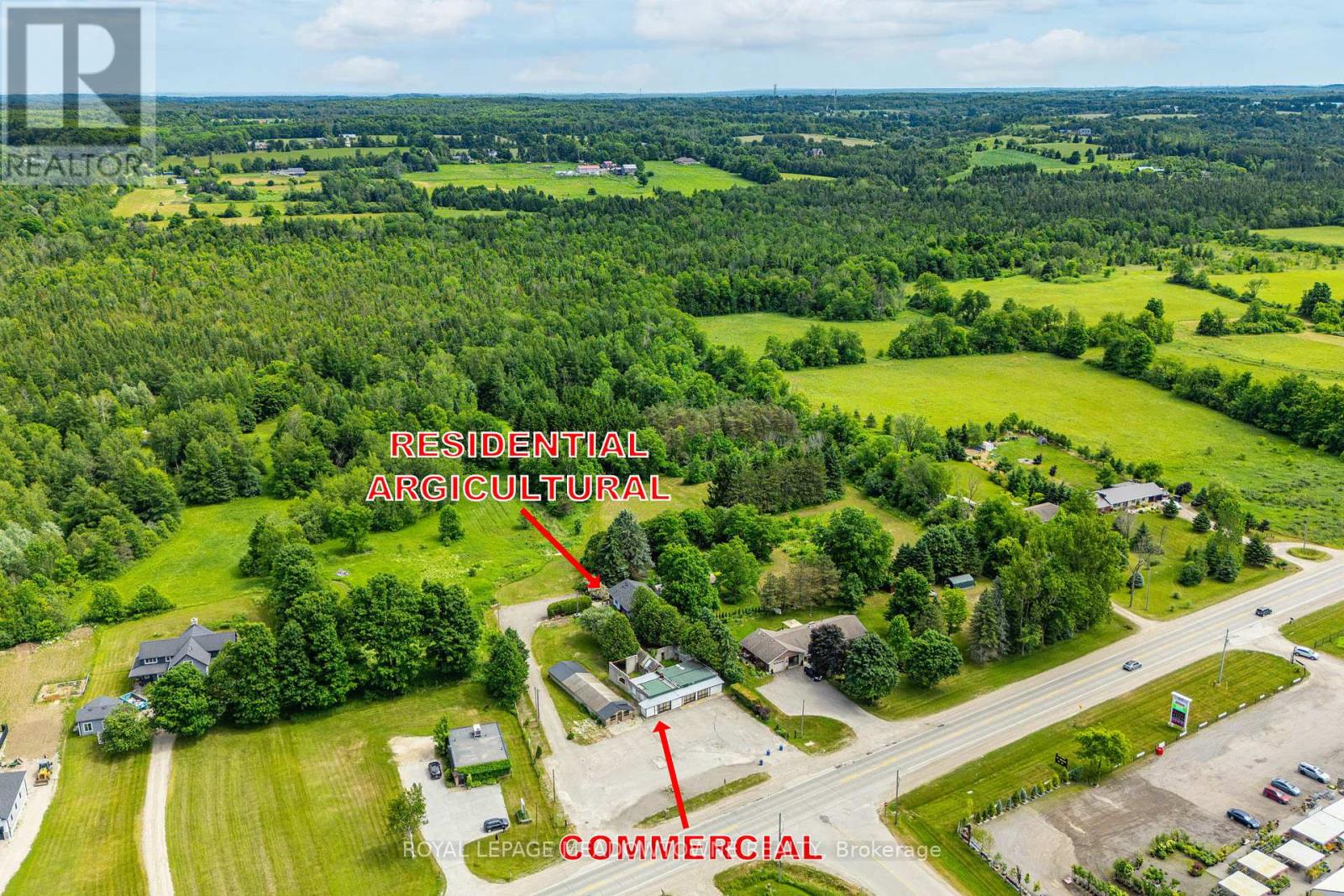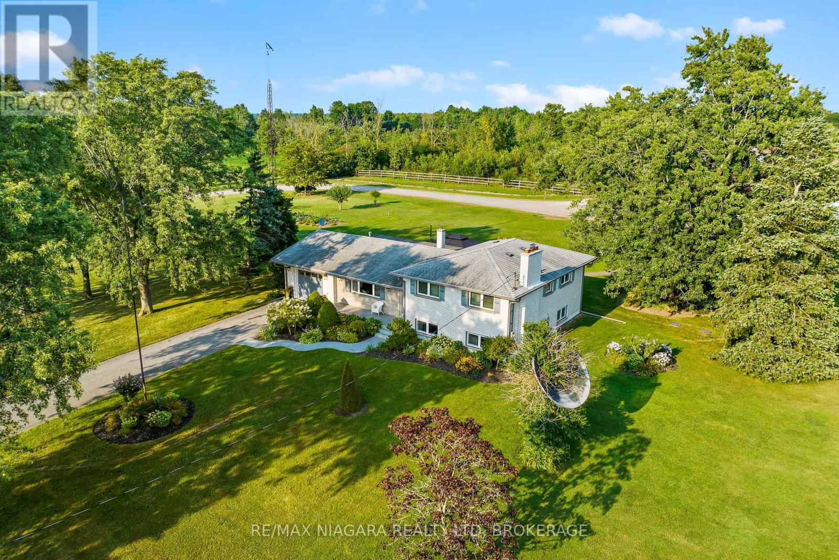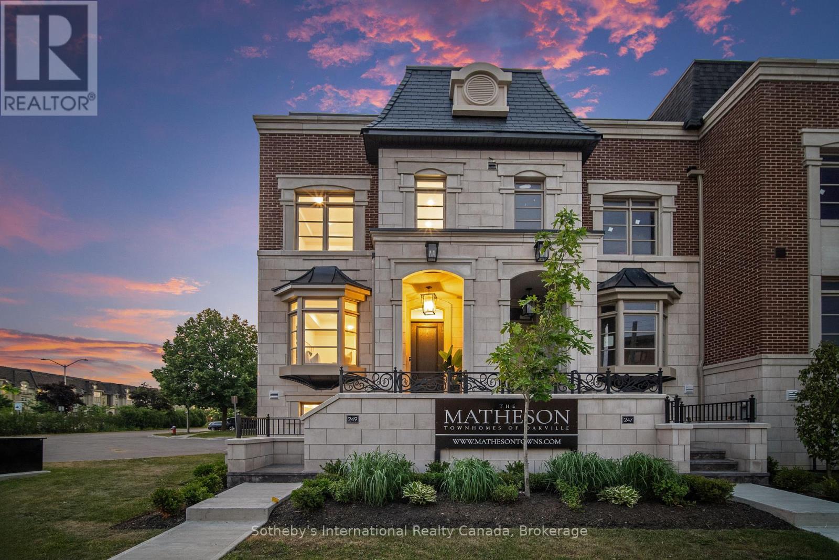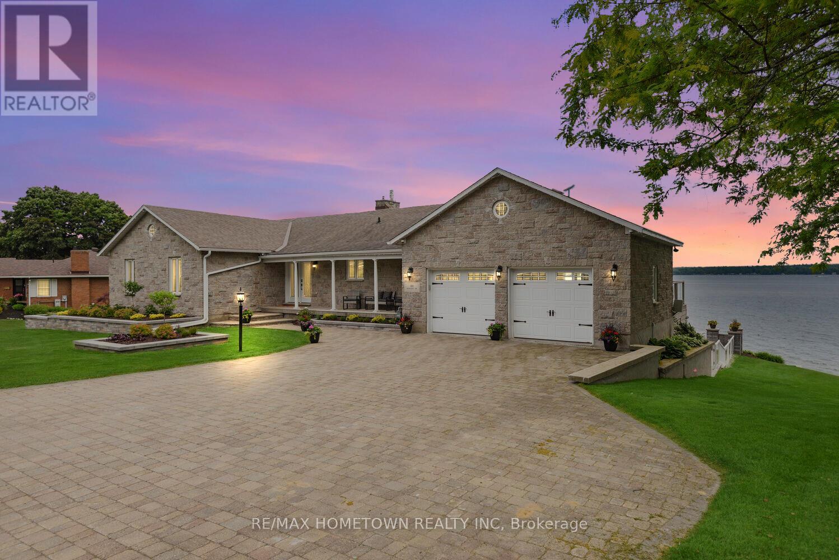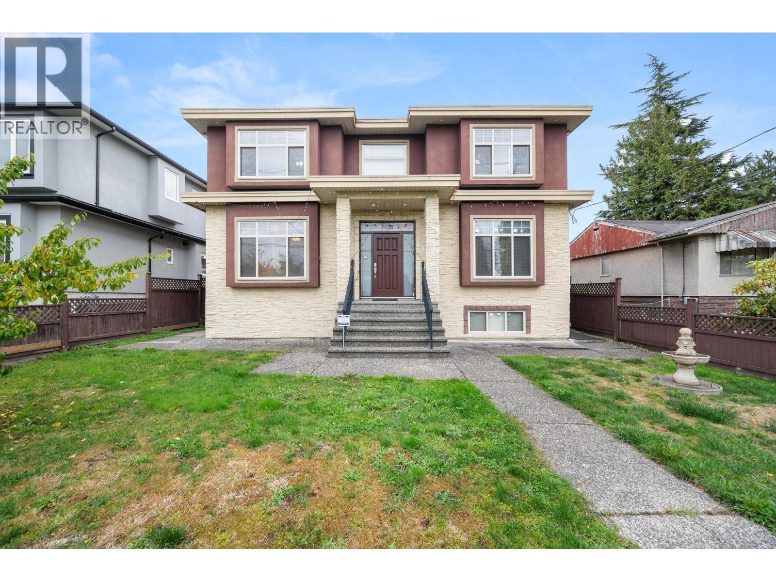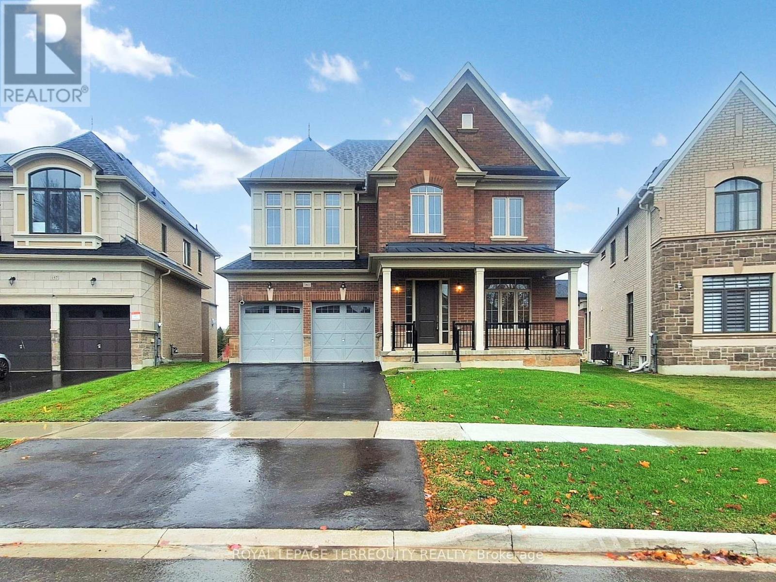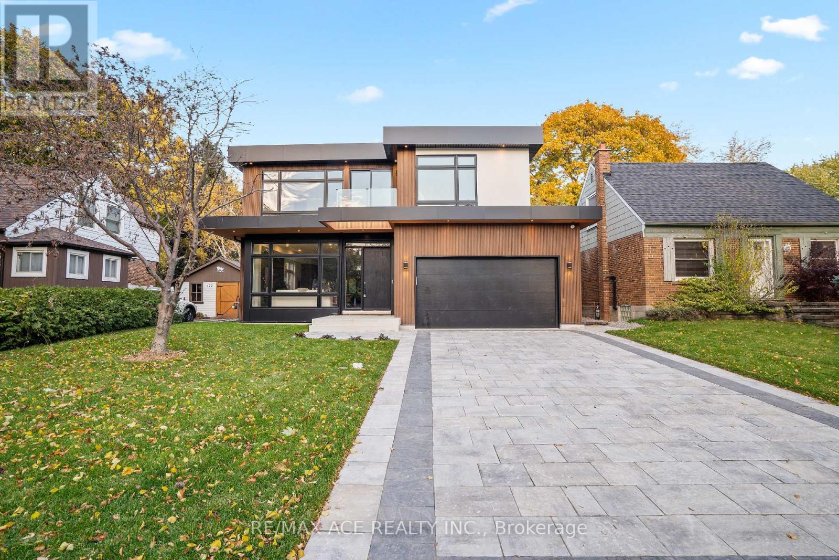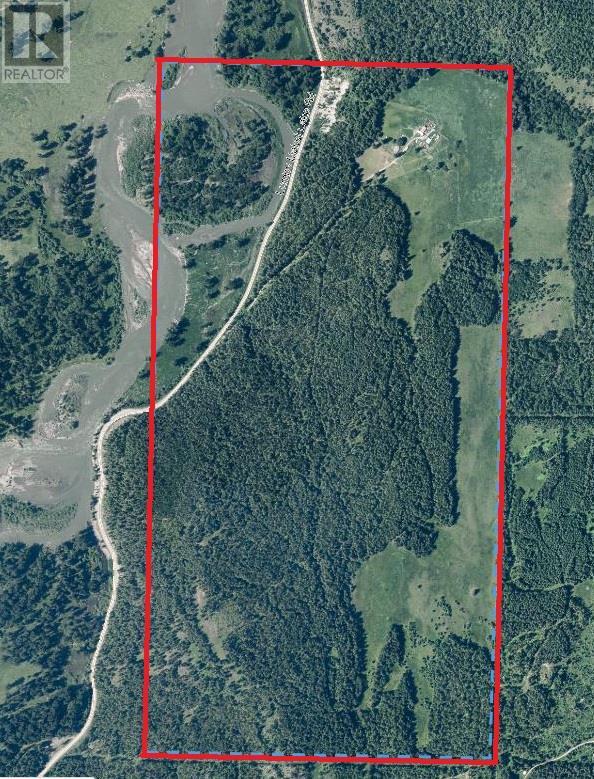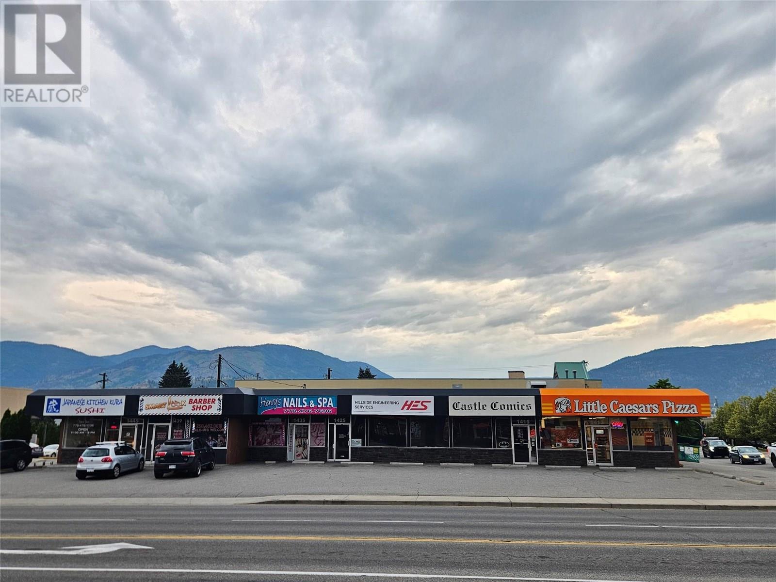524 Hoover Road
Stirling-Rawdon, Ontario
Escape the hustle and bustle of the city and embrace tranquil country living! Discover serene vistas of rolling hills, forests, a gentle creek, pond, and wildlife from every corner on this one-of-a-kind property, coming in just under 173 acres (90 of which is fully cleared). Comfortable four-season living on the land is unmatched, with the option to convert the large-scale workshop back to its original stables for horses to ride in the outdoor arena and graze in the two paddocks, create trails for cross country skiing, snowshoeing, hiking, motocross, or simply walking the land to breathe in the fresh air. The options are endless whether for work or play on this very special slice of paradise. The home itself is both bright and airy, comes in at over 2200 sqft, and boasts exceptional energy efficiency, featuring three bedrooms, three bathrooms, and a triple car garage. Less than 20 years old, recently updated, and meticulously maintained over the years. An additional versatile outbuilding awaits your imagination, whether it be for a workshop, storage, or more. Explore the added value with severance opportunities of three great parcels of land at 1.5 acres each, and land rental to offset costs details of which can be provided. (id:60626)
Wallace Taylor Realty Inc.
538 Guelph Street
Halton Hills, Ontario
Rare Opportunity on Over 2 Acres with 331 Ft Frontage Backing Onto the Credit River! This unique property offers a total of 5 bedrooms and 3 full bathrooms, featuring a spacious 3-bedroom main level and 2 separate One-bedroom Walk out basement apartments ideal for rental income or multi-generational living. Located just 7 minutes from Mount Pleasant GO Station and close to the Brampton border, this location offers easy access to major roads, shopping, and transit. Surrounded by a mix of residential and commercial development, this property holds exciting potential for future use or investment (buyer to verify). A truly rare find with endless possibilities! (id:60626)
RE/MAX Realty Services Inc.
9483 Wellington Rd 124
Erin, Ontario
Experience the best of country living with commercial potential in this rare Erin property, moments from downtown! This expansive 6.46 acre mixed-use property combines the tranquility of country living with remarkable commercial potential. Featuring a bright and cozy bungalow on Agricultural (A) zoned land, plus valuable Commercial (C3-107) zoning for potential retail or service shops with excellent visibility and access, it truly offers a unique live/work opportunity.Imagine living amidst natural beauty and tranquility, while your business benefits from a prime location just minutes from Erin's bustling downtown. Enjoy ample outdoor space for gardening, a hobby farm, or family recreation.This property provides the perfect blend of country charm and modern convenience, with quick access to Brampton (35 minutes) and Go Train services (20 minutes), all while being close to shopping, amenities, and great schools. (id:60626)
Royal LePage Meadowtowne Realty
1966 Winger Road
Fort Erie, Ontario
Discover the perfect blend of countryside charm and modern convenience with this spacious hobby farm (poultry farm without quota), ideally located near highway access in picturesque Stevensville. Whether you're seeking a serene escape or a versatile space for your agricultural pursuits, this property offers endless possibilities. *33.89 acres providing ample room for a variety of activities including gardening, raising livestock, cash crop, or expanding your hobby farm dreams. * A charming, pristine recently updated 3 bedroom, 2 bath home with two kitchens and separate entrance. Enjoy the comfort of country living with modern amenities. * Includes versatile structures such as a +/- 34,661 sqft two story poultry barn, +/-3500 sqft heated shop with 3 phase power, bathroom, office and 4 bay doors, horse barn with 5 stalls, chicken coup and plenty of space for storage of feed and supplies, +/-450 sqft heated block building with back up generator, water and storage space. * Beautifully landscaped grounds with fertile soil, ideal for growing crops, orchards, or creating picturesque outdoor spaces. * Utilities include municipal water, natural gas, 3 phase power, 2 septic systems for the home and shop, and one potential natural gas well. * Convenient direct nearby access to the highway, making commuting, transportation, and connectivity a breeze while still offering the peace and privacy of rural living. * Nestled in the scenic Stevensville area, offering a tranquil retreat with easy access to local amenities, markets, and community events. This farm offers a unique opportunity to enjoy the best of both worlds: the space and freedom of country life with the convenience of highway access. Whether you're looking to start a new chapter or enhance your existing hobbies, this property is a must-see. Contact us today to explore this exceptional farm and envision your new lifestyle! (Adjacent farm is also owned by the same party and can be purchased and combined). (id:60626)
RE/MAX Niagara Realty Ltd
249 Rebecca Street
Oakville, Ontario
This newly completed, three-storey luxury townhome is part of The Matheson, an exclusive six-unit enclave tucked in one of Oakvilles most sought-after neighbourhoods, just a short walk to Downtown, the lakefront, top schools, and vibrant local amenities. Offering over 3,000 sq ft of thoughtfully designed living space, this home features 3 spacious bedrooms, each with its own ensuite, and 4 beautifully appointed bathrooms. A private in-suite elevator ensures seamless access to every level, combining the scale of a detached home with the convenience of modern townhome living. The chefs kitchen is a standout with 35 feet of custom cabinetry, a full Miele appliance package, sleek quartz countertops and backsplash, and a large central island perfect for entertaining. The family room is anchored by a full-height feature fireplace wrapped in premium quartz, creating an elegant and inviting atmosphere. The private primary suite spans an entire floor and includes a morning kitchen, walk-in closet with custom organizers, and a spa-like ensuite featuring a deep soaker tub, walk-in glass shower, radiant heated floors, and a double vanity. Two secondary bedrooms are located on their own level, with direct elevator access and ample storage. Outdoor living is just as refined, with a front composite deck off the primary ensuite, and a private rear terrace finished in Ipe wood and tempered glass railings, ideal for relaxing or entertaining. Parking for up to 4 vehicles, including a private garage, adds exceptional everyday ease. This turnkey residence blends elegant design, premium finishes, and a prime location, offering the ultimate in low-maintenance luxury living. (id:60626)
Sotheby's International Realty Canada
1111 Burnside Drive
Augusta, Ontario
Perched on the banks of the St. Lawrence River, this impeccably maintained all-brick/stone bungalow awaits you. Step inside this deceptively modest façade and discover a 3,100 sq ft, 3 + 1-bedroom, 3-bath retreat on the banks of the St. Lawrence River complete with a double-car garage, in-ground pool, and full walk-out lower level that's primed for an in-law suite or multifamily setup. Key Features: Waterfront Wow-Factor Instant river views greet you the moment you cross the threshold. Expansive, low-maintenance decks (one covered with an adjustable awning) overlook the pool and riverfront. Private dock, perfect for your boat or evening sunset sessions. Main Level Living Open living/dining layout divided by a gas fireplace, both rooms opening onto the deck; chef's kitchen with abundant cabinetry, generous counter space, and patio access - Primary suite with built-in closets, private deck access, and 3-piece ensuite - Two additional bedrooms and a 4-piece bath round out this level. Lower-Level Versatility Fourth bedroom and 3-piece bath - ideal guest or nanny quarters. Media room and exercise room, each with built-in storage. Cozy family room centered around a gas fireplace - home office life has never been so distracting! Laundry room plus a dedicated hot-tub room for year-round relaxation - Outdoor & Lot Highlights - Professionally interlocked driveway and newly planted gardens showcase true pride of ownership. - The inground pool is ready for summer afternoons, with steps leading directly to your dock. A full walk-out basement offers easy subdivision or suite conversion with a separate entrance. Everything you've been looking for-space, light, luxury, and waterfront lifestyle is here. Come see how deceiving exteriors can set the stage for something truly extraordinary. (id:60626)
RE/MAX Hometown Realty Inc
7058 Patterson Avenue
Burnaby, British Columbia
Welcome to this well-crafted, spacious family home in the sought-after Metrotown area. Featuring 8 bedrooms, 6 bathrooms, and 3 full kitchens plus a wok kitchen, this residence is ideal for multi-generational living or investment. Enjoy bright, open living spaces, quality finishes, and abundant natural light throughout. The home offers ample storage, a detached double garage, and lane access. Relax or entertain in the fenced backyard with a private patio. Just steps to Central Park, Metrotown Mall, SkyTrain, and a variety of restaurants and entertainment options-this home combines comfort, convenience, and quality living in one exceptional location! (id:60626)
Luxmore Realty
161 Cranberry Lane
Aurora, Ontario
Premium Location....Luxury living in Aurora Highlands with premium finishes in one of Aurora's most coveted neighbourhoods, surrounded by scenic trails & prestigious King's Riding Golf Club. $$$ spent on premium upgrades. Light-filled layout with soaring 10; ceilings on main floor, offering a grand feel. A formal dining room sets the stage for memorble gatherings, while upgrades hardwood floors on main and 2nd floors. The chef-inspired kitchen features quartz countertops, Wolf & sub-zero appliances, custom cabinetry, oversized island & huge eat-in area and a servery. A huge deck off the kitchen. An open concept Great room with a gas fireplace. Versatile main floor office/library provides a quit, sophisticated workspace ideal for all kinds of professionals. Upstairs are 4 spacious bedrooms. Primary bedroom boasts oversized sleeping space which can accommodate a living space as well, massive walk in closet, ensuite offers a separate shower and tub with 2 sinks. Separate entrance for the basement can serve as a nanny suite or in-law suite once finished to create privacy and separation. (id:60626)
Royal LePage Terrequity Realty
175 Harewood Avenue
Toronto, Ontario
Experience modern luxury in this brand-new custom-built home offering over 3,000 sq ft of refined living space in a serene, family-friendly neighborhood. Designed with clean lines and elegant finishes, this home features 5 spacious bedrooms each with its own ensuite and a bright, open-concept layout that seamlessly blends style and comfort. The gourmet kitchen showcases premium appliances, sleek cabinetry, and a stunning island perfect for gatherings. Enjoy the tranquil surroundings from multiple balconies or the finished walkout basement ideal for relaxation or entertaining. A perfect balance of sophistication and peaceful living, just minutes from top schools, parks, and amenities. (id:60626)
RE/MAX Ace Realty Inc.
1097 Mineral Springs Road
Ancaster, Ontario
Rare opportunity to own property in the Hamlet of Mineral Springs! This modern 4 bedroom farmhouse is within walking distance to trails of the Dundas Valley Conservation Area, and surrounded by wildlife and nature. Special features include: 9’ ceilings, quartz counters, maple cabinetry, built-in shelving and wood burning fireplace in great room, mud room pantry, electric fireplace in primary bedroom, balcony sitting area off primary bedroom, central vac, generator, & security cameras. Finished basement. Easy access to McMaster. This hidden gem is close enough to the city and far enough for peace and quiet. The heated (800 sq ft) outbuilding/workshop has electricity, water and washroom. 2 sheds are also included. (id:60626)
RE/MAX Real Estate Centre Inc.
2301 Lumby Mabel Lake Road Lot# 1
Lumby, British Columbia
Private retreat on 300 acres of treed and pasture land. Lots of timber value, approximated at 80 Cubic meters per acre, mixed. (id:60626)
B.c. Farm & Ranch Realty Corp.
1413 Main Street
Penticton, British Columbia
Prime standalone retail asset located at one of Penticton’s busiest intersections, offering exceptional visibility and access. The property is fully leased to six tenants, providing a diversified and stable income stream. Some tenants are currently paying below-market rental rates, presenting a clear opportunity for future income growth. Additionally, this is an ideal holding property with strong future redevelopment potential. For detailed financial information, please contact the listing agent directly. (id:60626)
Coldwell Banker Horizon Realty

