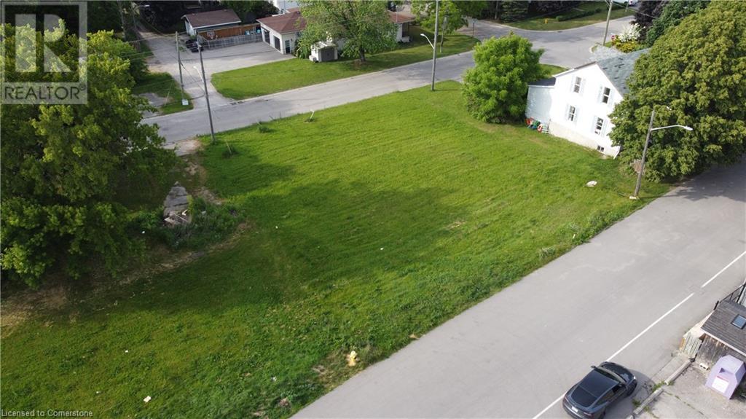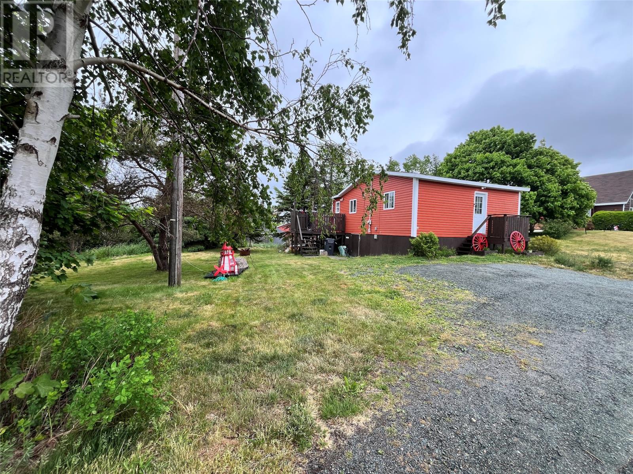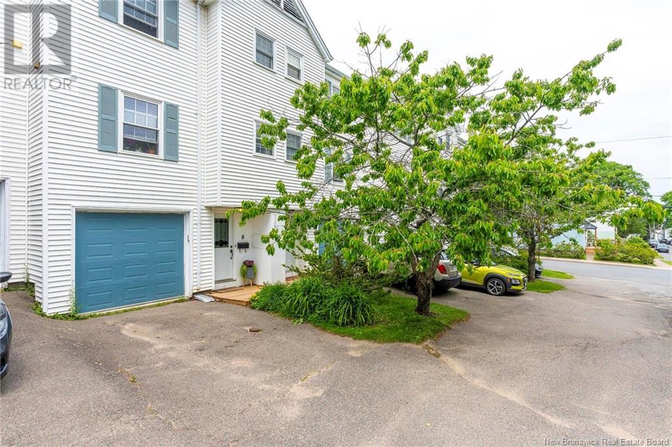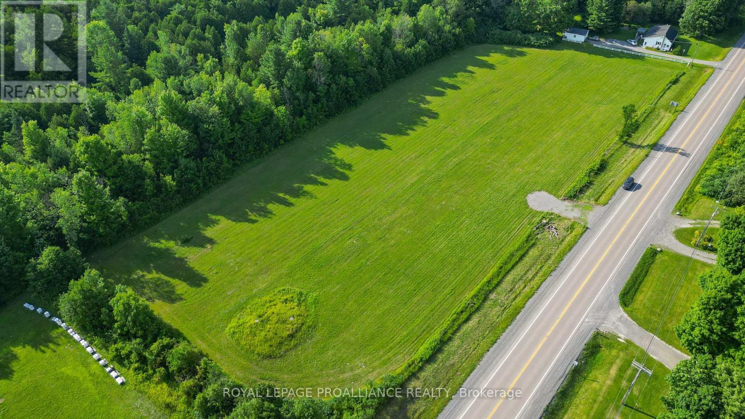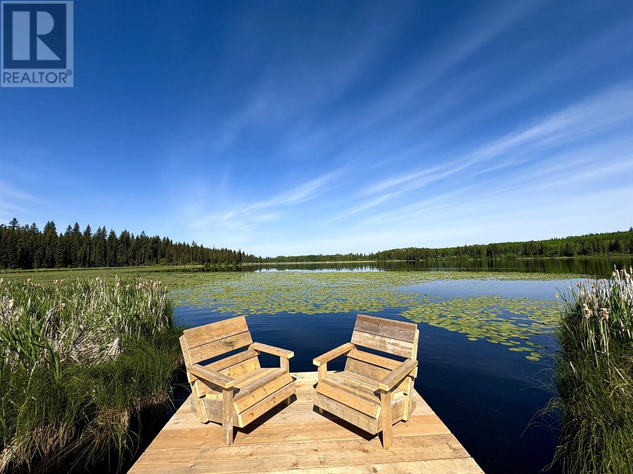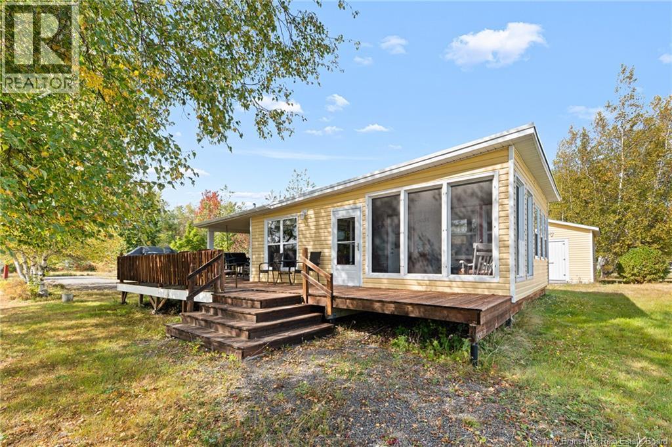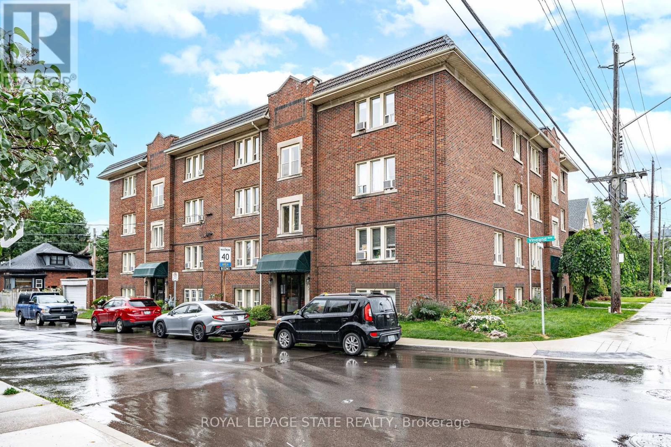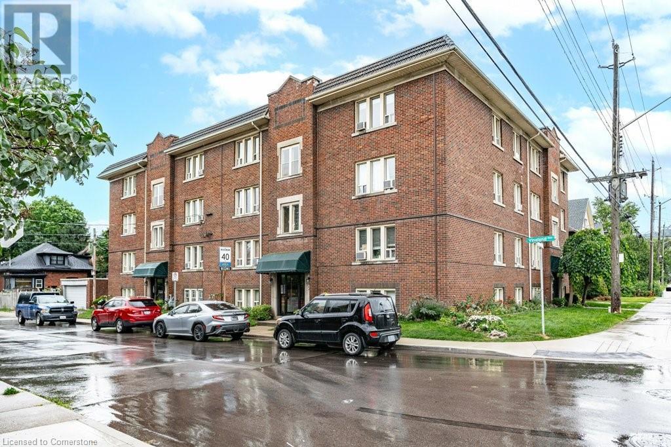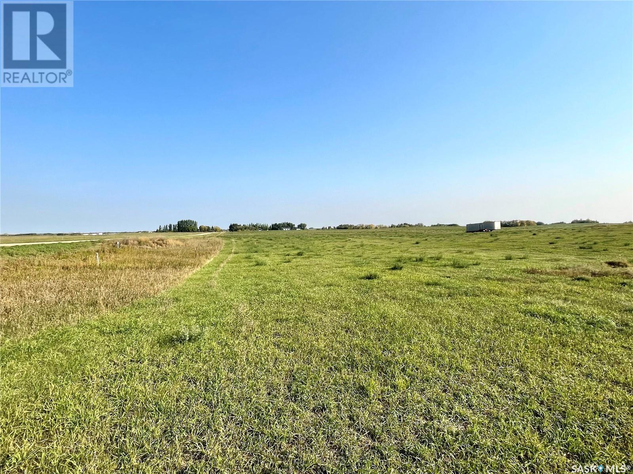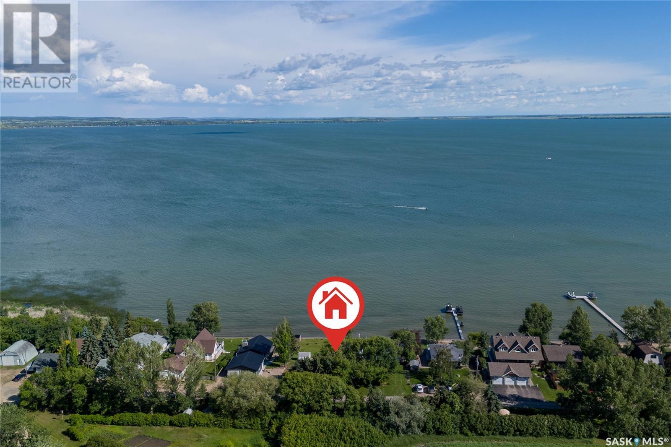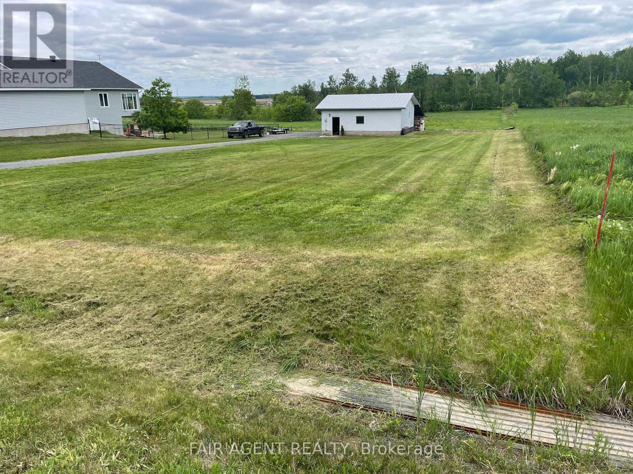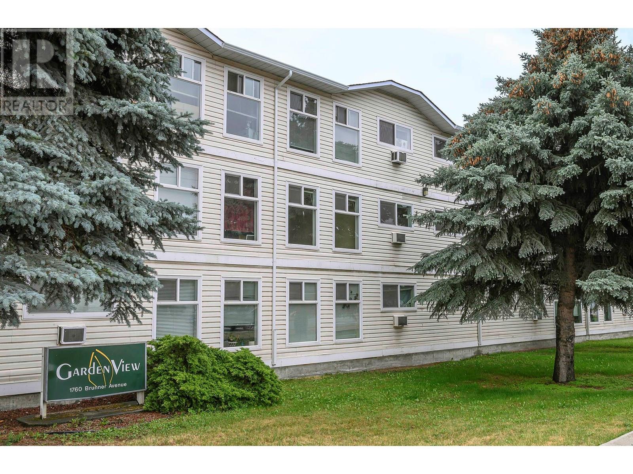2210, 6224 17 Avenue Se
Calgary, Alberta
Welcome to this bright and spacious two-bedroom, one-bathroom condo located in the well-connected and growing community of Elliston Park, just off International Avenue. This is an excellent opportunity for first-time homebuyers, students, or investors looking for a well-priced property in a convenient and amenity-rich location.Featuring a functional layout with a bright open living area, large windows, and a well-equipped kitchen, this home offers comfortable and low-maintenance living. The two generously sized bedrooms and full bathroom make it perfect for roommates, small families, or working professionals. This unbeatable location offers a quick 15-minute drive to downtown Calgary, with seamless access to major routes including Deerfoot Trail, Stoney Trail, and Memorial Drive. Public transit is just steps away, and you're surrounded by everyday conveniences—shopping, schools, parks, and the scenic Elliston Park.Whether you're a first-time buyer or an investor expanding your portfolio, this condo delivers outstanding value in a vibrant, fast-growing Calgary neighbourhood. Enjoy walkable access to Elliston Park, easy connectivity to transit and major roadways, nearby schools—and as a bonus, breathtaking views of the GlobalFest fireworks show right from your own front door step. (id:60626)
Real Broker
#102 812 Welsh Dr Sw Sw
Edmonton, Alberta
Stunning Corner Condo Unit – 2 Bed, 2 Bath Welcome to this beautifully maintained corner unit featuring 2 spacious bedrooms and 2 full bathrooms. The bright and airy master bedroom includes a walk-in closet for ample storage. Enjoy soaring 9-Ft ceilings and large windows that flood the space with natural light, creating a warm and inviting atmosphere throughout. The modern kitchen boasts sleek stainless steel appliances, upgraded 42 inch cabinets for extra storage and elegant granite countertops, perfect for both everyday living and entertaining guests. Additional highlights includes tiled flooring in in-suite laundry and both bathrooms. BBQ gas hookup on balcony. Underground heated parking and a dedicated storage space for your convenience. Condo fee includes all utilities. In suite laundry. Don't miss this fantastic opportunity to own a stylish and functional home in a desirable location! (id:60626)
Exp Realty
8429 Saddlebrook Drive Ne
Calgary, Alberta
Welcome to 8429 Saddlebrook Drive! Currently the LARGEST available one bedroom townhouse on the market in the ENTIRE CITY! What an exceptional opportunity to own a smart, stylish townhome that proves you don’t have to compromise comfort for convenience. Whether you're a first-time buyer, savvy investor, or someone ready to downsize with intention, this well-maintained one-bedroom, one-and-a-half-bathroom unit offers the perfect blend of simplicity and function, with just the right touches of elevated design. The bright, open-concept layout maximizes every square foot, creating a space that feels welcoming. Upstairs, the primary bedroom is complete with its own private ensuite and generous closet space, while the main level features a convenient powder room that’s perfect for guests. Sleek, low-maintenance finishes add style without the upkeep, and being just steps away from schools, parks, public transit, and every amenity you could need means your day-to-day life becomes that much easier. From morning coffee on your private patio to evening walks through this vibrant community, this townhome is the lifestyle upgrade you didn’t know you were waiting for. This is more than a home—it’s a foothold into one of Calgary’s most connected, fast-growing neighbourhoods. And it’s ready for you now! (id:60626)
Exp Realty
194 Springbank Avenue
Woodstock, Ontario
Well Established and Highly Profitable Restaurant for sale!!! Looking for a business that is easy to operate and is highly profitable? Look no further. Crispy's Fish & Chips has been serving the Woodstock community for over 13 years and the owners are now ready to retire and pass this on to the new owners. Continue this thriving business, which can easily be managed by an eager family or entrepreneur, with profits that should easily provide for one or even two families' income. Full training is available, ensuring continued success. If further expansion is the goal, consider adding a breakfast menu. The area is surrounded by houses, schools, and businesses, allowing you to reach the full potential of this business! (id:60626)
Century 21 First Canadian Corp
6 Brydges Street
Paris, Ontario
Building lot available in Paris, ON. Welcome to the prettiest town in Canada. Looking to build or develop this easy to work with lot. Sitting on a 66.02 x 98 ft lot, this is zoned R2 and can be developed into multiple dwellings. Neighbouring lot is also up for sale and would prefer to sell together. (id:60626)
One Percent Realty Ltd.
49 Tavener Road
Picadilly, New Brunswick
SOLD! This well-maintained 3-bedroom bungalow offers the perfect mix of space, convenience, and potential. Located within walking distance of the Sussex Golf & Curling Club and just minutes from town, it also provides easy highway access for a quick commute. Inside, you'll find a spacious kitchen and dining area with an island, ample cupboard space, and patio doors leading to the deck and large backyard. The bright foyer/mudroom off the kitchen makes bringing in groceries a breeze. The mostly finished basement is a blank slate, ready for additional bedrooms, bathrooms, a family room, or a home officewhatever suits your needs. A durable metal roof ensures long-lasting protection, and the private lot offers a peaceful retreat to enjoy nature. If youre looking for a home with great location, functionality, and room to grow, this is a must-see! (id:60626)
Keller Williams Capital Realty
12 8 Glen Stewart Drive
Stratford, Prince Edward Island
Introducing the opportunity to own a delightful 2-bedroom, 1-bathroom third-floor unit centrally located at Unit 12, 8 Glen Stewart Drive in the heart of Stratford. This property is ideal for a variety of buyers including first-time homeowners, seniors, students, and retirees seeking a comfortable and low-maintenance living space. Situated within a secure building, this unit features stylish laminate flooring, a new heat pump for efficient climate control, and energy-efficient LED lighting throughout. The convenience of in-suite laundry is provided with a 15-amp washer dryer combo, while the building also offers on-site coin-operated laundry facilities. Included in the condo fee are a host of services such as Wi-Fi, snow removal, grass cutting, building cleaning, hot water, as well as water and sewer utilities, ensuring a hassle-free living experience. The location is highly desirable, with Glen Stewart School just steps away, making it an excellent choice for families. For those who rely on public transport, nearby transit routes offer easy access to the local area. Enjoy the convenience of nearby shopping centers, parks, and schools, all within easy reach. A dedicated parking space ensures that you always have a spot for your vehicle, providing added convenience for your daily commute or outings. Don't miss out on this opportunity to secure a lovely unit in the sought-after community of Stratford. Whether you're starting your journey into homeownership or looking to downsize in style, this versatile property offers both comfort and convenience. (id:60626)
RE/MAX Charlottetown Realty
19-21 Cabot Road
Conception Bay South, Newfoundland & Labrador
Located in beautiful Chamberlains in Conception Bay South is this sweet 2 bedroom bungalow located on an extra large building lot with 157 feet of road frontage on Cabot Road with potential for an additional building lot. This home offers an eat in kitchen, living room, plus 2 bedrooms and bathroom along with main floor laundry. The rear porch (laundry area) leads to a spacious patio deck. The crawl space can be used for storage. This is an extra large lot with potential of subdividing to make an additional lot to build your dream home. Subdividing of lots / permits etc will be the responsibility of purchaser and at purchasers expense. Seller's Direction - No conveyance of any written signed offers prior to 5pm on July 5, 2025 and offers are to remain open until 9pm on July 5, 2025. (id:60626)
RE/MAX Infinity Realty Inc.
8 Christmas Lane
Saint John, New Brunswick
Welcome to 8 Christmas Lane situated on a quiet cul-de-sac in West Saint John, this 3 level townhouse with a single car garage shows extremely well. First floor features a front foyer to greet your friends and family , laundry / storage room and the single car garage. The main floor has a lovely open concept kitchen , living room and dining room , 1/2 bath and patio doors leading to the back deck ( new in 2023 ) where you can enjoy evening sunsets while BBQing and entertaining. Kitchen features white cabinets, tiled back splash , double sink , laminate counter top and yes all kitchen appliances are included. The top floor has 3 good size bedrooms and a full bath. Close to all amenities the Westside has to offer. Book your private showing today. (id:60626)
Royal LePage Atlantic
477-479 Mountain Road
Moncton, New Brunswick
Welcome to 477-479 Mountain road, a high-visibility property ideally situated on one of Monctons busiest streets. This building features main floor commercial space, perfect for retail, office, or a start-up venture looking for exceptional exposure and foot traffic. Upstairs, youll find a spacious 3-bedroom residential unit complete with a large living room, kitchen, full bathroom, and in-unit laundry, ideal for owner-occupancy or rental income. It's currently rented to friends for 1,000$/month (previous 1,500$/month), all included. Each unit has its own private entrance and separate power meters, offering flexibility for investors or business owners. Whether youre looking to expand your business footprint or add to your investment portfolio, this centrally located mixed-use property checks all the boxes. (id:60626)
Keller Williams Capital Realty
437 565 Route
Johnville, New Brunswick
Welcome to your ultimate rural escape! Set on 72 acres just 10 minutes from town, this property is perfect for anyone craving a lifestyle of hunting, fishing, or off-grid living. Here, youll find not one but two places to call home, a cozy mini home and a hidden gem of a cottage tucked by the water, so private youd hardly know its there. The cottage runs on solar power and features a screened-in sunroom and a large deck where you can relax and soak up the tranquil surroundings. Whether youre casting a line, exploring the acreage, or simply unwinding in total peace, this property offers endless possibilities. With stunning natural surroundings and the convenience of nearby amenities, this is your chance to embrace the best of rural living. Your off-grid adventure awaits! (id:60626)
Exp Realty
29 8631 South Shore Rd
Lake Cowichan, British Columbia
Welcome to your perfect lakeside escape at Beaver Lake Resort, where ownership of a 1/50th cooperative share gives you a slice of paradise and full access to this sought-after recreational community. Unit 29 is a cozy, well-appointed retreat nestled against private forested land, offering peace, privacy, and immediate access to the tranquil waterfront just steps away. Spend your summers paddle boarding, kayaking, or simply soaking up the sun at the resort’s sandy beach—all on a quiet, non-motorized lake that prioritizes relaxation and nature. Included with the unit is a 2009 Outback RV trailer that’s ideal for comfortable, family-friendly getaways. The trailer features a primary bedroom area and bunk beds, making it a great setup for both adults and kids. It sits under a solid metal roof structure, providing extra shelter and durability throughout the seasons. A spacious concrete pad is perfect for outdoor dining or entertaining, and a separate storage shed gives you space for all your gear. The surrounding area has been thoughtfully arranged for privacy and outdoor enjoyment, whether you're lounging in the shade or hosting friends around the fire pit. Beaver Lake Resort is open year-round and offers a variety of amenities including laundry and shower facilities, a clubhouse and games room, a playground, a dock, and a picturesque beach. Whether you're looking for a weekend retreat or a home base for outdoor adventures, Unit 29 combines comfort, community, and natural beauty in one unforgettable package. (id:60626)
RE/MAX Generation (Lc)
12187 Highway 62
Centre Hastings, Ontario
Have you been searching for the perfect country lot to build your dream home with lots of extra space? Look no further! Welcome to 12187 Highway 62. Located just south of Madoc and a short 20 minute drive to Belleville and 401 corridor. Enjoy over 5 acres and 500 ft of road frontage consisting of mostly cleared maintained land but with enough tree line depth to set your new home back into the woods. This lot has a new drilled well (2022) and an abundant water supply of 15GPM. Hydro and natural gas available at the lot line. Single driveway entrance and culvert already in place and ready for use. There exists potential for re-zoning of property to allow for secondary dwelling. Buyer to exercise due-diligence prior to purchase. A fantastic blank slate for your future country home awaits! (id:60626)
Royal LePage Proalliance Realty
7550 High Country Road
Bridge Lake, British Columbia
Escape to your own 9.9-acre waterfront property on Hansen Lake. This beautiful lot features a picturesque boardwalk that leads you to your tranquil dock, perfect for soaking in the peaceful waterfront views. Located on a maintained gravel road, this property offers both privacy and easy access to recreation. Call to book your showing today! (id:60626)
Exp Realty (100 Mile)
1510 Kakwa Lane
Mervin Rm No.499, Saskatchewan
This cozy cabin is perfect for lake living, being located in the quiet Hamlet of Sunset View Beach on the east side of Turtle Lake. This 936sf year-round cabin sits on a 60’ x 100’ lot and features 572sf of covered deck that wraps around two sides of the cabin. This huge outdoor space offers so much space to enjoy out of the elements and is perfect for family get-togethers and entertaining. The property was built in 1990 and is very well-maintained, comes completely furnished including a BBQ and television, and is available for immediate possession! You can start enjoying summer at the lake without delay!! The main living area is open-concept with vaulted ceilings finished in tongue and groove wood, giving it that authentic cabin feel. Adding to this is ambience is the wood burning stove located in the living room…what better way to enjoy a chilly day than to relax by the fire! The property also offers a spacious kitchen and dining area, three generously sized bedrooms, a storage room, and a three-piece bathroom. Sunset View Beach has the added convenience of having a potable water system that has been plumbed into the house. There is a 100amp electrical service, a 45 gallon electric hot water tank, and baseboard heat. Shingles were replaced approximately 3 years ago. Outside you will find plenty of parking, a firepit area, and an 8x12 shed that remains. Call today to view this property you won’t be disappointed! (id:60626)
Boyes Group Realty Inc.
89 Albert
Notre-Dame, New Brunswick
Water view//Private cul-de-sac// Welcome to 89 Albert in Notre-Dame! This charming 2-bedroom, 1-bathroom cottage with beautiful water views is exactly what you have been looking for. Step inside to a bright and airy layout all on one level, featuring the kitchen/dining area, sitting area with wood stove, an inviting sunroom/living room with large windows that fill the space with natural light and bring the outdoors in. The home also includes a cozy screened-in porchperfect for morning coffee or evening relaxation. Enjoy the outdoors from the large deck spaces looking over the river, ideal for entertaining, soaking up the sun, or simply taking in the views of the surrounding landscape. Whether youre looking for a weekend getaway or a year-round retreat, this property offers the perfect blend of comfort and seclusion. Dont miss your chance call today for more info! (id:60626)
Exit Realty Associates
9 - 2 Vineland Avenue
Hamilton, Ontario
This affordable condo in Hamilton's Gibson / Stipley South offers an incredible opportunity to enter the market. This fully renovated & updated 1 bedroom, 1 bathroom unit features incredible built-in storage, hardwood floors, & high-ceilings. Enter into the living room to be greeted by the white brick ornamental fireplace with bright oversized windows allowing significant light to fill the space, and convenient built-in storage offering ample space to tuck away coats & shoes. The updated 4pc bathroom with marble floors and the modern & sleek galley kitchen offers great functionality with a bistro-dining area, stainless steel appliances & white cabinetry. The large wardrobe in the primary bedroom offers fantastic storage. Condo fees include heat & water. Shared laundry conveniently located in the building & close to the unit. Great opportunity for a first-time home buyer or investor looking for a low-maintenance, move-in ready property. Fabulous proximity to shops, public transit, Playhouse Cinema, Tim Hortons Field & more. (id:60626)
Royal LePage State Realty
2 Vineland Avenue Unit# 9
Hamilton, Ontario
This affordable condo in Hamilton's Gibson / Stipley South offers an incredible opportunity to enter the market. This fully renovated & updated 1 bedroom, 1 bathroom unit features incredible built-in storage, hardwood floors, & high-ceilings. Enter into the living room to be greeted by the white brick ornamental fireplace with bright oversized windows allowing significant light to fill the space, and convenient built-in storage offering ample space to tuck away coats & shoes. The updated 4pc bathroom with marble floors and the modern & sleek galley kitchen offers great functionality with a bistro-dining area, stainless steel appliances & white cabinetry. The large wardrobe in the primary bedroom offers fantastic storage. Condo fees include heat & water. Shared laundry conveniently located in the building & close to the unit. Great opportunity for a first-time home buyer or investor looking for a low-maintenance, move-in ready property. Fabulous proximity to shops, public transit, Playhouse Cinema, Tim Hortons Field & more. (id:60626)
Royal LePage State Realty Inc.
Corman Park Land
Corman Park Rm No. 344, Saskatchewan
Prime location for this 3.53 acre parcel located only 5 minutes from the city. The lot is high and dry and services are conveniently close by including water. Great opportunity to build the home of your dreams or have the seller build it for you. (id:60626)
Realty Executives Saskatoon
167 & 170 Road 5 North
Shuniah, Ontario
Lake life in Pearl. Charmingly rustic bungalow style home on a nice little lake. The home has been redone from top to bottom with authentic barn board accents, new roof, new exterior, propane fireplace, camera system and more. There is a 28x22 garage with a woodburning sauna and second shower. Plenty of quality outbuildings for storage and a bonus Vacant Lot across the street. (id:60626)
Royal LePage Lannon Realty
61 Lake Avenue
Meota Rm No.468, Saskatchewan
Superb lakefront lot at Martinson's Beach at Jackfish Lake. This rare opportunity could cater your dream walkout cabin build with amazing views and all in a quiet and secluded setting all within 2 hours of Saskatoon. This lot is among other lakefront cabins only with no second row behind. There is a playground, tennis court with basketball hoop, and boat launch nearby to enjoy. This lot currently features power, gas, non-potable summer water line, septic holding tank, and 4 storage sheds. Picture your summers at the lake in your new cabin and don't hesitate to jump on this rate find! (id:60626)
RE/MAX Saskatoon
2130 Du Golf Road
Clarence-Rockland, Ontario
Situated on Du Golf Road between Hammond and Clarence Creek, just 30 km east of Ottawa, this cleared parcel of rural land offers a fantastic opportunity to build your ideal home in a peaceful setting. Measuring nearly 100 feet wide by 200 feet deep, the lot backs onto scenic farmland and includes the option to purchase additional acreage extending toward the tree line. A solid 24x32 garage with an attached 14x32 carport is already in place, perfect for storing tools, recreational vehicles, or construction equipment as you plan your build. Essential services are close at hand, with Hydro already connected and municipal water available right at the lot line. A newly built driveway and parking pad add convenience and accessibility. The land itself is gently sloped toward the rear, offering good drainage and flexibility in home design. With quiet countryside surroundings and easy access to Ottawa, this is a rare blend of rural calm and urban convenience. (id:60626)
Fair Agent Realty
1760 Brunner Avenue Unit# 203
Kamloops, British Columbia
This move in ready 2 bedroom, 1 bathroom apartment offers 880 square feet of comfortable living space. The unit features in-suite laundry for added convenience and a hot water tank that was updated in 2022. VACANT and ready for immediate possession, this home is ideal for first-time buyers, downsizers, or investors. Located close to transit and a wide range of amenities, it offers both practicality and accessibility. One designated parking stall is included. (id:60626)
RE/MAX Real Estate (Kamloops)
18 Ryans Road
Spaniards Bay, Newfoundland & Labrador
Summer Fun Anyone? Welcome to 18 Ryans Road, Spaniards Bay — where the ocean meets relaxation! This stunning property offers unbeatable views of the Atlantic Ocean and the perfect setting for summer living. Lounge by the pool with sunny southern exposure, or cool off beneath the mature, shady trees that grace the front yard. Whether you're dreaming of a summer escape or searching for your forever home in a scenic coastal town, this property checks every box. Views, shade, sunshine, and serenity — what more could you ask for? A woodburning foreplace and mini split during those cold winter months?.... You got it!!! Priced to sell — this one won’t last long! Whether it's your vacation getaway, your year-round home or ans Airbnb... it's a win-win either way. Book your viewing today! -The Seller(s) hereby directs the listing Brokerage there will be no conveyance of any written signed offers prior to 5PM on the 30th day of June 2025. The seller further directs that all offers are to remain open for acceptance until 8PM on the 30th day of June 2025. Conveyance includes but is not limited to presentation, communication, transmission, entertainment or notification of. (id:60626)
Exp Realty





