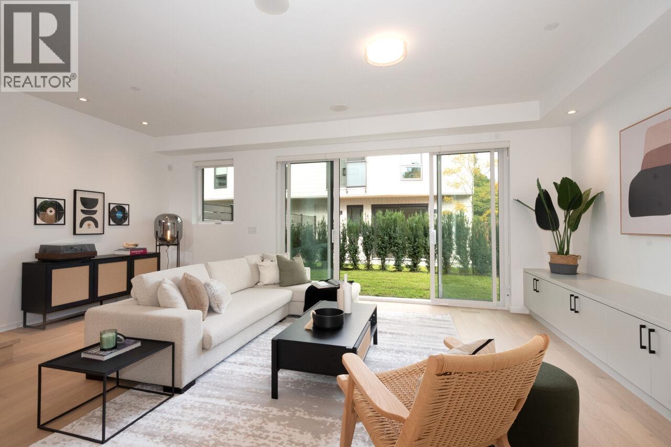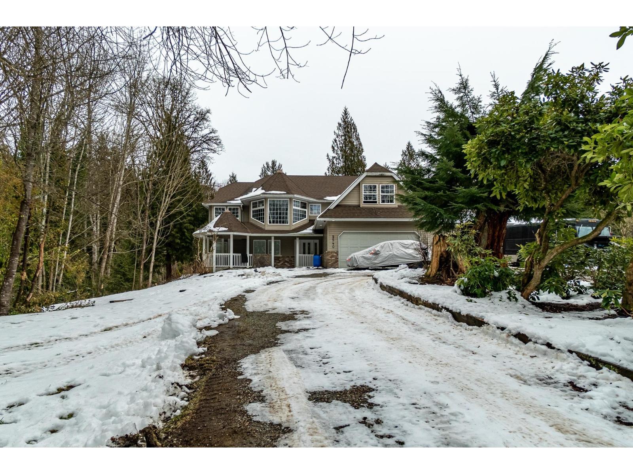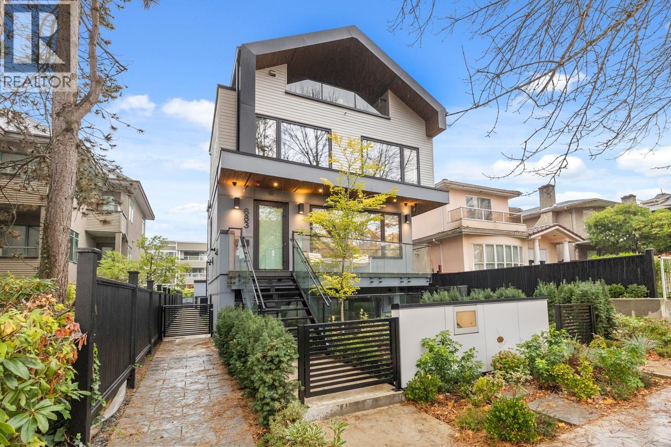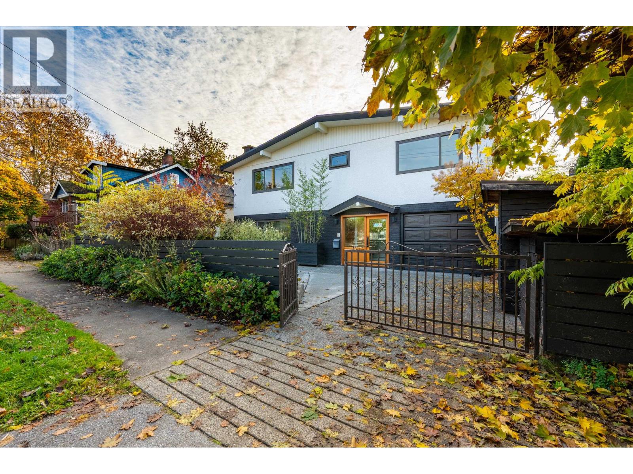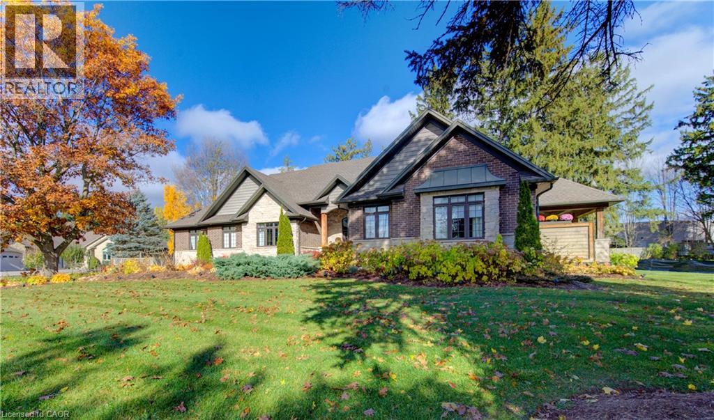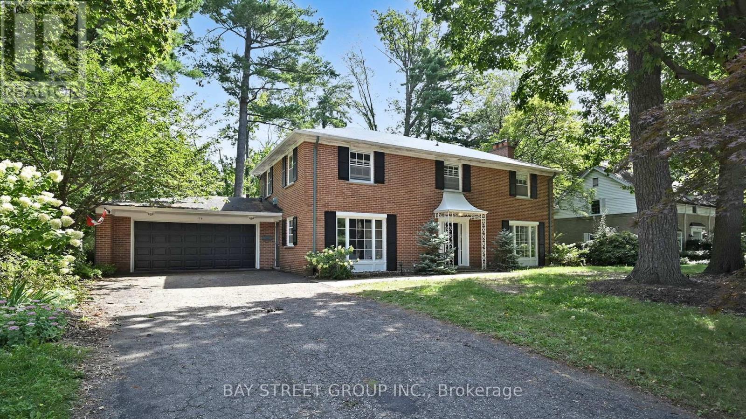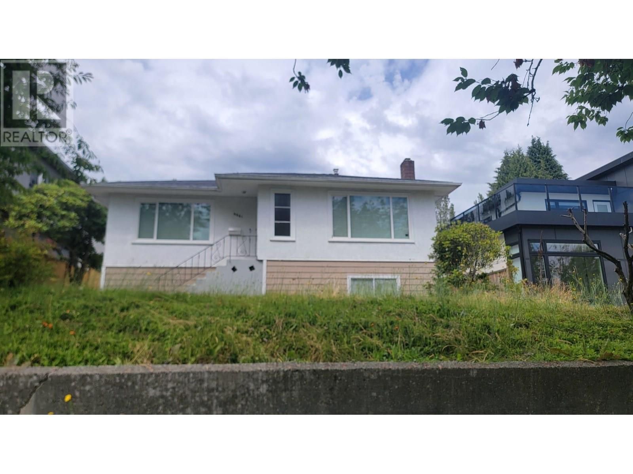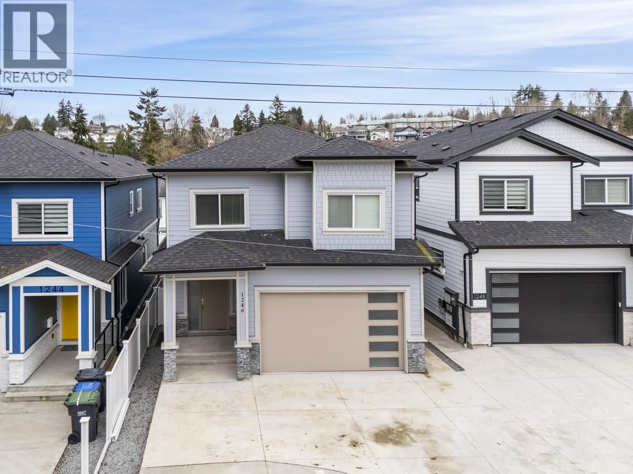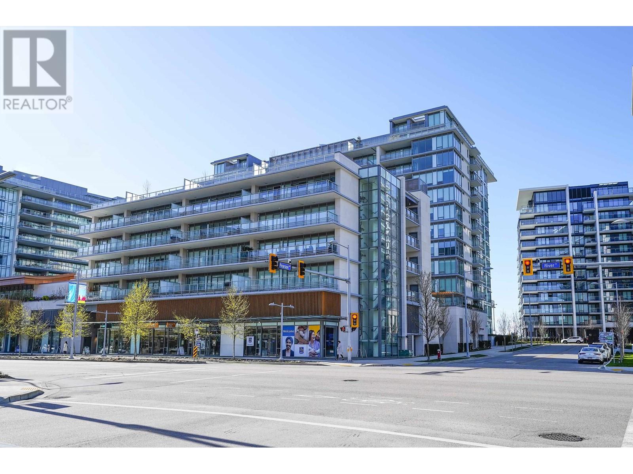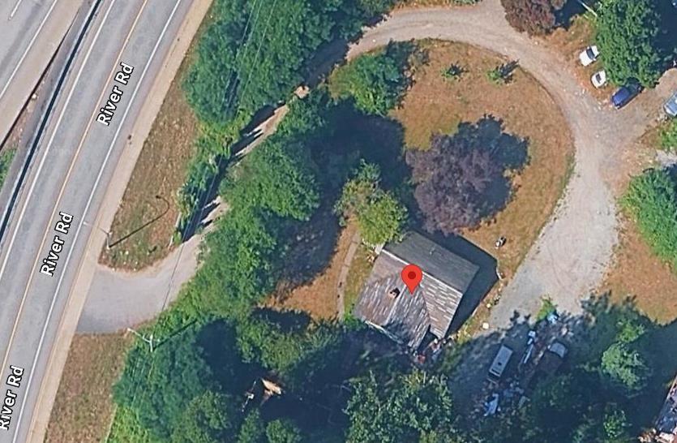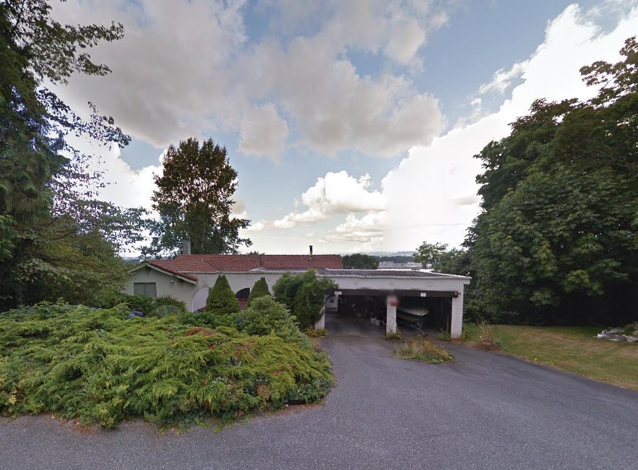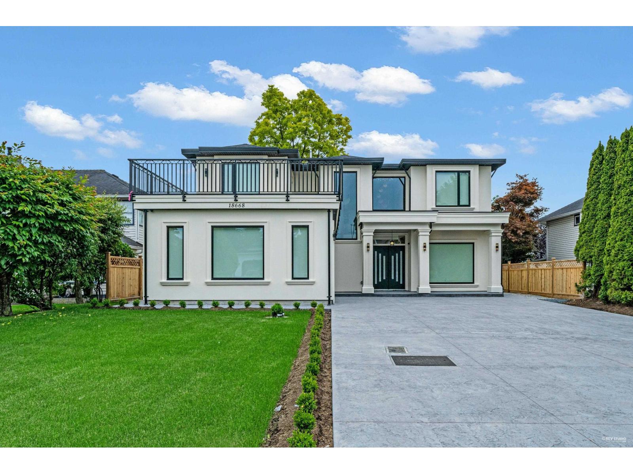122 E 17th Avenue
Vancouver, British Columbia
The Christie Residences at 17th & Quebec. Designed by WNDR Architecture and quality-built by Solaris Properties, this is the final remaining home in this boutique collection. Offering 1,636 sq.ft. of contemporary living across two levels, this spacious 3-bedroom + open den, 2.5-bath residence combines thoughtful design with modern comfort. Set on a 55-foot-wide property, the home features an expansive open-concept layout with generous living and dining areas-ideal for entertaining. Highlights include air conditioning, high-end modern finishes, and a beautiful private south-facing patio off the second level, complemented by a large outdoor yard. Located in one of Vancouver´s most sought-after neighbourhoods, you´re steps from shops, cafes, parks, and vibrant Main Street. 1 EV-ready parking stall and 3 bike spaces included. Move-in ready. (id:60626)
Stilhavn Real Estate Services
9540 Woodward Street
Mission, British Columbia
COURT ORDERED SALE! Rare opportunity to own nearly 5 acres in Silverdale's high growth West Neighborhood Plan! This 6 Bedroom & 4 Bathroom home sits at the end of a quiet cul-de-sac, directly across from active development, making it a prime investment. The spacious two storey 3,452 sq. ft. home includes a 1,160 sq. ft. detached shop, perfect for storage or a workspace. Home also offers a 2 bedroom suite with seperate entry in place. Seperate inlaw suite potential as well with kitchenette in place. With Silverdale rapidly expanding, this property offers incredible future development potential or the chance to create a private estate with a brand new home. A must see opportunity in one of Fraser Valley's most sought after areas! Minutes away to both the city of Mission & also Maple Ridge. (id:60626)
Exp Realty Of Canada
683 W 18th Avenue
Vancouver, British Columbia
Discover refined living in this stunning 1/2 duplex by Mahnger Homes in the heart of Douglas Park! Elegant design meets luxury with warm tones, oversized windows, and brushed White Oak floors throughout. The gourmet kitchen boasts sleek flat-panel cabinetry, quartz counters/backsplash, and premium matte white appliances. Upstairs, find three spacious bedrooms on one level, each with custom cabinetry. The versatile third level offers a bedroom, guest room, or expansive family room opening to a covered deck-perfect for entertaining. Stay comfortable year-round with a heat pump for heating and cooling. Covered parking and 3 storage lockers add convenience. Steps from parks, cafes, top schools, and transit-this is urban living at its finest! Open House Nov 8th/9th Sat/Sun 2-4pm (id:60626)
Macdonald Realty
2254 Ferndale Street
Vancouver, British Columbia
A beautifully fully updated Hastings-Sunrise home combining warmth, modern design, layout flexibility, and quality upgrades. Main home offers 3 bedrooms plus den/office, 2 full baths, bright living/dining areas, and a recently renovated custom kitchen. Fabulous back deck with a green outlook. Option to lock-off the soundproofed flex suite with separate entrance (perfect for Airbnb, in-laws etc.) ALSO, a self-contained large studio suite with a separate entrance. Metal roof, high-efficiency IBC boiler, hydronic heating (baseboards up, in-floor down), recent windows, hardwood and marble floors, landscaped yard with irrigation, gated parking, and mountain views. Wonderful build quality. The best of Hastings-Sunrise, steps to Templeton Park, cafés, markets, and easy access to Commercial Drive, downtown, and the North Shore. (Floorplan/measurements coming Thursday) (id:60626)
Oakwyn Realty Ltd.
52 Edgehill Drive
Kitchener, Ontario
Welcome to 52 Edgehill Drive, Kitchener, a stunning all-brick and natural stone bungalow that blends modern luxury, functionality, and timeless design. Nestled in the prestigious Deer Ridge community, just minutes from Highway 401, shopping, golf, and scenic trails, this home offers over 3,800 sq. ft. of finished living space, including a spacious in-law suite perfect for multi-generational living. Step inside the 1,925 sq. ft. main floor, where open-concept living meets contemporary style. Enjoy engineered hardwood floors, pot lights, and modern glass railings, creating a bright and elegant atmosphere. The living room features a built-in fireplace and flows effortlessly into the dining area and chef-inspired kitchen with a large centre island, quartz countertops, ample cabinetry, and top-of-the-line stainless steel appliances, including a drink fridge. The primary suite is a true retreat, showcasing large windows, barn doors, and a spa-like ensuite with double sinks, a soaker tub, a tiled walk-in shower, and a spacious walk-in closet. Two additional bedrooms, two additional bathrooms, and main-level laundry complete this exceptional floor. The finished basement adds another 1,155 sq. ft., featuring a generous recreation room with plush carpeting, pot lights, and a fireplace, along with an additional bedroom and bathroom. The separate 768 sq. ft. in-law suite offers open-concept living, dining, and kitchen areas with engineered hardwood floors, pot lights, a fireplace, stainless steel appliances, one bedroom, one bathroom, and separate laundry with storage. Outside, enjoy the covered deck with a built-in fireplace, perfect for year-round entertaining. The extra-wide concrete driveway accommodates 8+ vehicles, complementing the triple-car garage. A rare find that combines elegance, space, and versatility, 52 Edgehill Drive is the ideal home for families seeking comfort and style in one of Kitchener’s most desirable areas. (id:60626)
Exp Realty
178 Breezy Pines Drive
Mississauga, Ontario
Welcome To This Inviting Home In The Heart Of Gordon Woods Where Space, Comfort, And Nature Come Together. Offering 4 Bedrooms And 3 Bathrooms, There's Plenty Of Room For The Whole Family. Nestled On A Quiet Cul-De-Sac And Surrounded By Mature Trees, This Property Feels Private And Peaceful, Like Your Own Retreat. Set On A Generous 100 X 130 Ft Lot, Its Perfect For Families Or Developers Alike. The Home Features A Separate Dining Room, A Versatile Office Space, And Four Spacious Bedrooms Upstairs Designed For Comfort and a Finished Basement Surrounded By Multi-Million Dollar Homes, The Area Offers A Prestigious Setting. Just Minutes From Square One Shopping Centre, Trillium Hospital, And The QEW, With Easy Access To GO Stations On Both The Milton And Lakeshore Lines, Convenience And Connectivity Are Always Within Reach. (id:60626)
Bay Street Group Inc.
4661 Napier Street
Burnaby, British Columbia
Investor and Builder alert. Brentwood Mall area. Very convenient and quiet. 2 bedrooms up and 2 bedrooms down. Solid house with back lane. 6 mins walk to bus stop 130. 2 mins drive to Brentwood Mall. 4 mins drive to Costco. This is an excellent opportunity to own a great holding property for future development. (id:60626)
1ne Collective Realty Inc.
1246 Pitt River Road
Port Coquitlam, British Columbia
ALMOST NEW! Finally, it´s what you´ve been waiting for! A newer home, in a premier neighbourhood, with all the luxury modern finishes throughout. Do you like entertaining? This home has got you covered. The enormous primary living space with vaulted ceilings is perfect for an occasion and have all your friends talking! Boasting 3,505 Sq.Ft. there´s no shortage of space, bedrooms and bathrooms in this home and 2-bedroom, 2 bathrooms suite is the perfect mortgage helper. What makes Citadel Heights so desirable is the location! With quick access to the May Hill bypass your commute will be cut short and with some of the best schools in the district and plenty of parks to choose from Citadel Heights is one of the area´s best kept secrets around. (id:60626)
Royal LePage West Real Estate Services
503 6699 River Road
Richmond, British Columbia
Comer 2 level penthouses available in 2 River Green, the premium waterfront community developed by ASAPC. 1750 SF, 3 bed 3.5 bath, total of 870 sqft South facing outdoor space, 4 parking stalls. This penthouse has it all! Open concept kitchen, large den with closet, master BDR on the main floor with huge ensuite and built-in closet. One private BDR and family room on the upper level to provide maximum privacy. Living areas with gracious 9 ft. high ceiling. Miele appliance package and built in B&O Smart Home Auto System. Over 15,000 sq. ft. amenity, 24-Hour Concierge, full-length 75-foot lap pool, and many more. Steps away to T&T, restaurants, Oval, parks, and other daily essentials. Book your private viewing today! (id:60626)
Lehomes Realty Premier
11120 River Road
Delta, British Columbia
Great development and investment potential. Property has a potential to be a part of land assembly alongside the neighbouring property at 9401 Ebor Road Delta (listed on MLS). Combined lot size is total 36,544 plus square feet. Potential to develop into single family homes, row houses or coach houses, town houses etc. Buyer and buyer's agent should confirm zoning details from the City of Delta. SOLD AS IS, WHERE IS. (id:60626)
RE/MAX Bozz Realty
9401 Ebor Road
Delta, British Columbia
Great development and investment potential. Property has a potential to be a part of land assembly alongside the neighbouring property at 11120 River Road Delta (listed on MLS). Combined lot size is total 36,544 plus square feet. Potential to develop into single family homes, row houses or coach houses, town houses, etc. Buyer and buyer's agent should confirm zoning details from the City of Delta. SOLD AS IS, WHERE IS. (id:60626)
RE/MAX Bozz Realty
18668 56a Avenue
Surrey, British Columbia
Brand new luxury home in one of Cloverdale's best pockets! This 2-level masterpiece blends high-end design with practical living, offering 7 bedrooms and 8 bathrooms, including 2 versatile basement suites. Configure them as two 2-bedroom suites for maximum rental income or as a 2+1 setup with a bonus room for a theatre or family space. The main floor showcases a stunning open layout with massive windows flooding the home with natural light. Enjoy a gourmet kitchen with bold designer touches plus a full spice kitchen for authentic cooking. Spacious bedrooms, modern finishes, and a bright, airy design throughout. A rare opportunity to own a home that checks every box-luxury, space, functionality, and income potential. A true dream come true! (id:60626)
Real Broker

