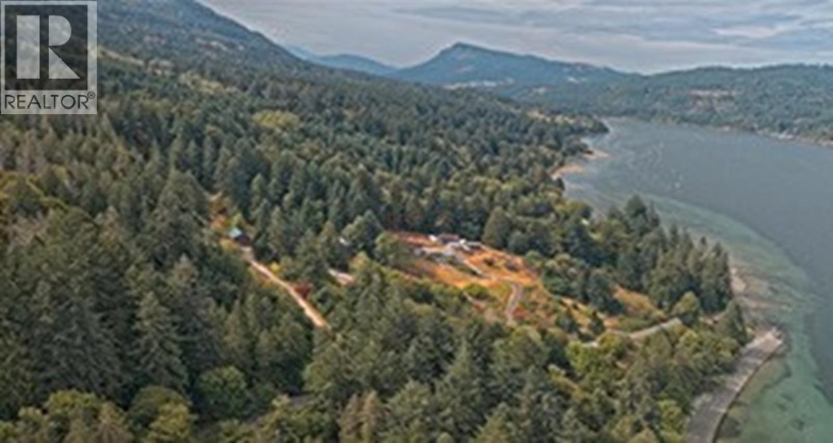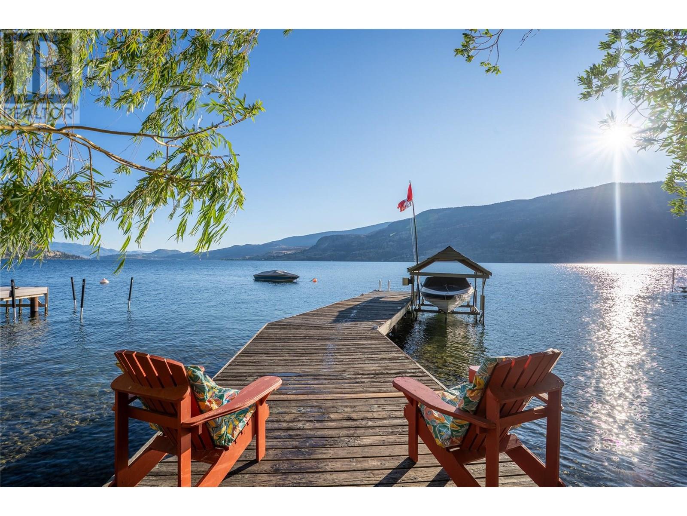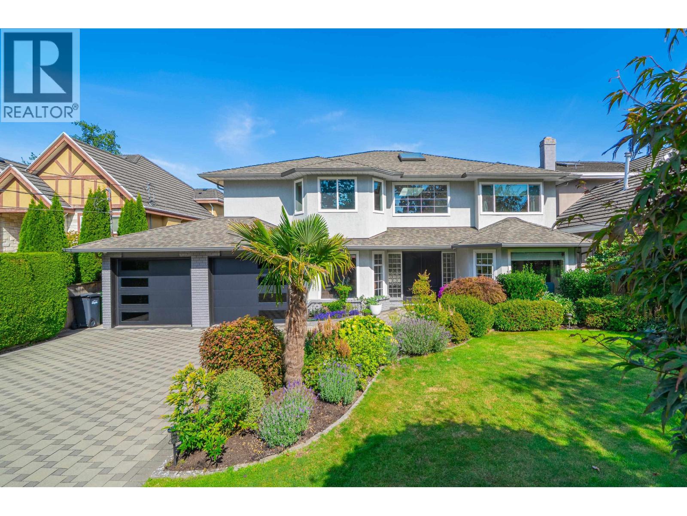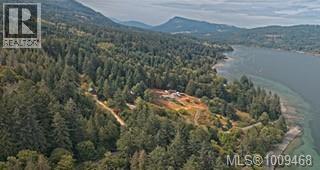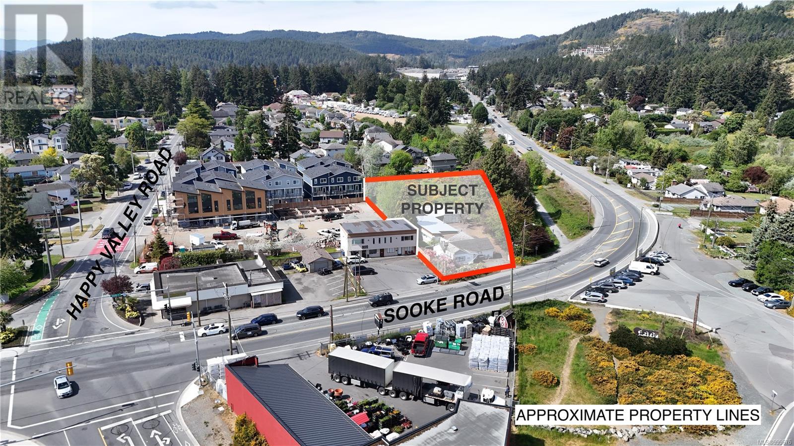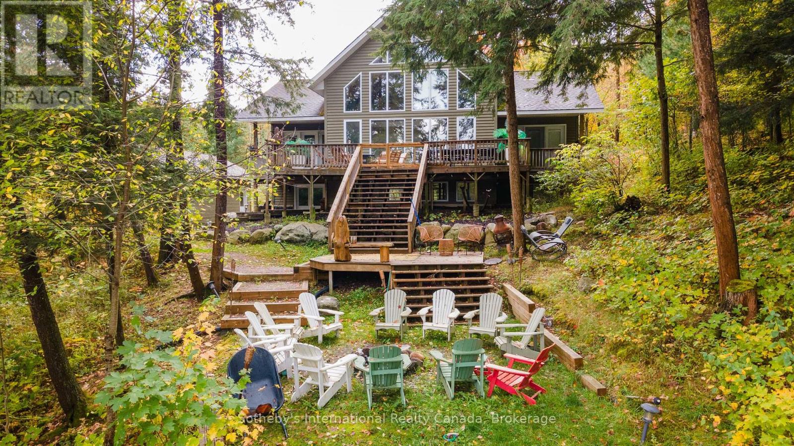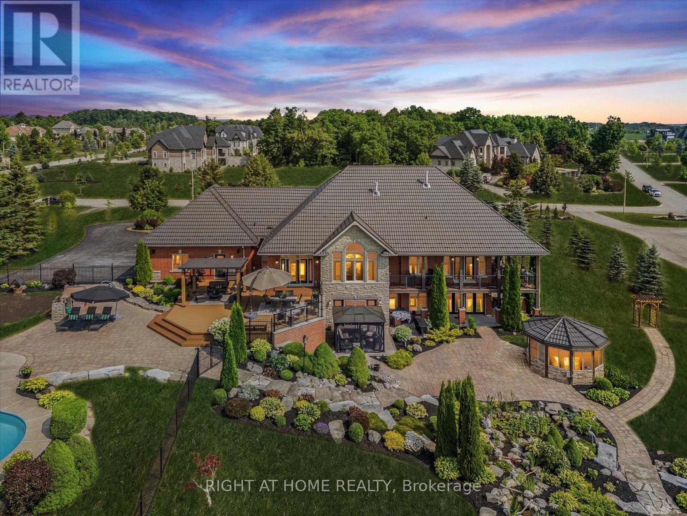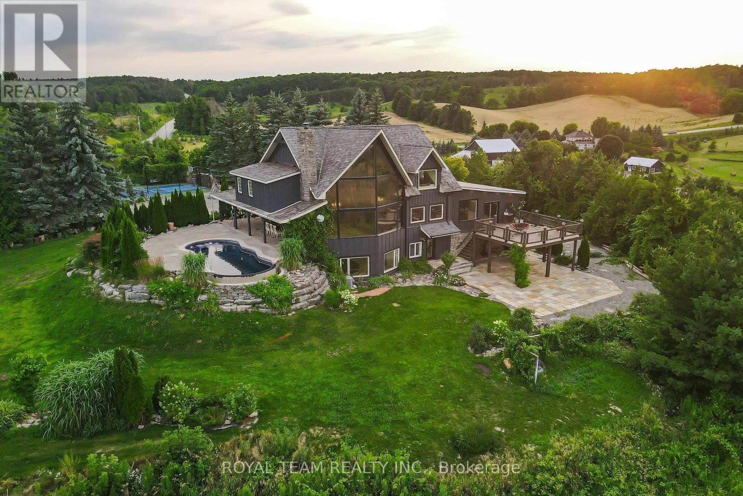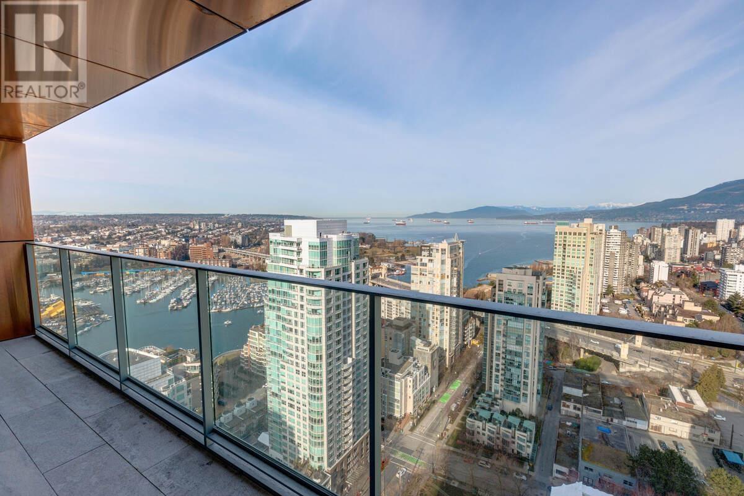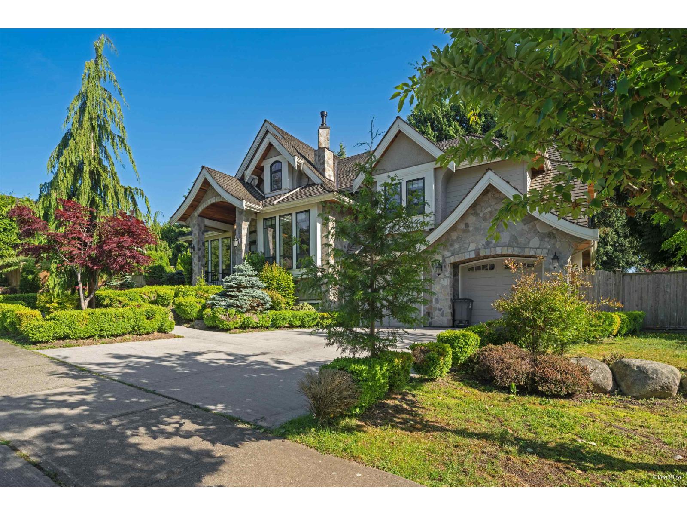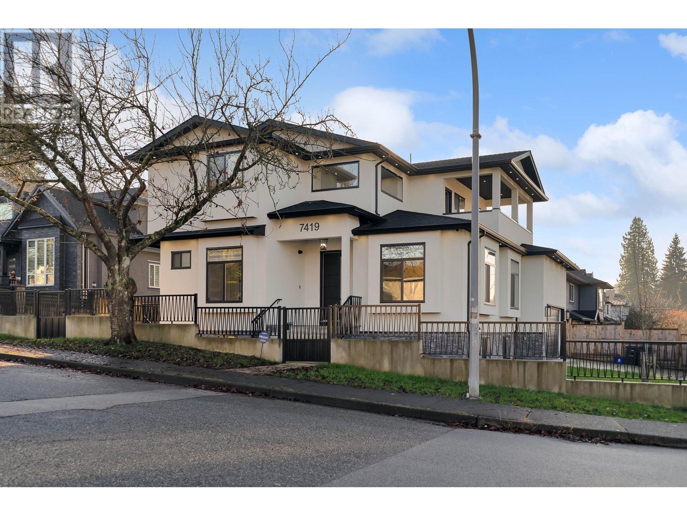672 Isabella Point Road
Salt Spring Island, British Columbia
Discovery... This driveway will creatively change your life. Discover the peaceful allure of Salt Spring and its "south end" charm. Six acres, park reserve w/easy access trails on two boundaries, walk-on sandy beach at low tide, excellent water (drilled well), and the plus of a stalwart boat storage structure w/option for studio above... live here while designing your home, lovingly nestled in the inspiring natural environment. SSI is part of the Islands Trust, a government body "to preserve & protect" the environmental beauties of the Gulf Islands. It has been in place since 1974, & development has been strictly controlled by strong zonings and protective bylaws. Three sep ferries and two regular floatplane companies service the island and all services/amenities are easily available on site (id:60626)
Newport Realty Ltd.
Sea To Sky Premier Properties
1988 Dewdney Road
Kelowna, British Columbia
This isn’t just a lake house - it’s a whole lifestyle! Walk in the front door and WOW - the view will literally steal your breath. Soaring vaulted ceilings with windows all the way up frame that panoramic lake like it’s art. Every bedroom (yeS, all 5 of them) has a lake view. The main level is bright, open, and welcoming -the kind of cozy that feels like home, whether it’s a slow morning or a sunset wine moment on the deck. Off the family room is a dreamy outdoor lounge space where you can watch the game or a movie with the lake as your backdrop. Downstairs? A fully separate 2-bed in-law suite with its own entrance -think Airbnb goldmine. Guests will be begging to book. Whether you want extra income or a place for the fam, this space is money in the bank. At the water, there’s a private dock with boat lift, a big shade tree, and two sheds -one with full power, fridge, sink, microwave (hello, lakefront margarita bar), and one for gear. And when you’re not paddleboarding, kayaking, or soaking it all in, you’ll still be staring at the water - because the views are literally everywhere. The stairs to the beach are lined with dreamy string lights for that perfect golden hour vibe. McKinley Landing is the hidden gem - just 10 minutes into town but feels a million miles away from the hustle. This is the sweet spot: serene, stunning, and straight-up special. (id:60626)
Coldwell Banker Executives Realty
8780 Scotchbrook Road
Richmond, British Columbia
Super spacious and fully renovated 4,264 sqft family home on a generous 66 x 120 ft lot in prime central Richmond near St Albans & Blundell. This quality 6-bedroom + den, 4.5-bath residence features a grand granite foyer, soaring ceilings, skylights, dry sauna, and covered back patio. Thoughtful layout includes a main-floor bedroom with full bath and separate entry-ideal for guests or in-laws. Gourmet kitchen with large island, luxurious master suite with walk-in closet, and beautifully landscaped yards. Steps to St. Paul´s School, RC Palmer Secondary, parks, shopping & transit. A must-see dream home! Open house: Sep 28, Sun, 3-5PM. (id:60626)
RE/MAX Westcoast
672 Isabella Point Rd
Salt Spring, British Columbia
Discovery... This driveway will creatively change your life. Discover the peaceful allure of Salt Spring and its “south end” charm. Six acres, park reserve with easy access trails on two boundaries, walk-on sandy beach at low tide, excellent water (drilled well), and the plus of a stalwart boat storage structure with option for studio above... live here while designing your home, lovingly nestled in the inspiring natural environment. SSI is part of the Islands Trust, a government body “to preserve and protect” the environmental beauties of the Gulf Islands. It has been in place since 1974, and development has been strictly controlled by strong zonings and protective bylaws. Three separate ferries and two regular floatplane companies service the island and all services/amenities are easily available on site. It’s a year-round lifestyle, while staying close to Victoria, Vancouver, and Seattle. In the heart of some of the best protected boating waters in the world. Welcome to Discovery! (id:60626)
Newport Realty Ltd.
Sea To Sky Premier Properties
2715 Sooke Rd
Langford, British Columbia
Court-Ordered Sale - Exceptional Development Opportunity – 1.05 Acres. An exceptional opportunity for developers and investors — this 1.05-acre property offers substantial redevelopment potential as a multi-family residential project. Many directly surrounding properties have recently been rezoned and developed as either townhouse projects, condominiums or apartments. Buyers would need to apply for and receive rezoning and other required municipal approvals for their specific intended use. This unique property offers direct access to major bus routes, adjoins the Galloping Goose Trail, and is located just minutes to all the major amenities, shopping and recreation which the City of Langford offers in spades. The site is fairly level and has both road access and services from two different road frontages. As this is a court-ordered sale, all prospective buyers must complete their own due diligence to confirm development potential, zoning requirements, available services and their capacity, and all other investigations and approvals from local municipal authorities. The property is being sold as is; where is. Opportunities like this are rare, especially with this location and easy proximity to amenities. Reach out today for a full information package. (id:60626)
Exp Realty
1020 Quadling Avenue
Coquitlam, British Columbia
Rare opportunity to own both sides of a full duplex in central Coquitlam! Ideal for homeowners seeking rental income or savvy investors-this property generates over $6K/month. Zoned RT-1, it offers strong future development potential. Located near top schools like Alderson Elementary and Centennial Secondary. Enjoy easy access to parks, transit, and entertainment, including the Hard Rock Casino and Town Centre Park. A prime blend of location, income, and long-term value. (id:60626)
Exp Realty
1010 Ransbury Road
Muskoka Lakes, Ontario
Discover Lake Rosseau living! Built in 2008, this beautifully maintained four-season home/cottage sits on just under an acre with 210 feet of shoreline on the sought-after Lake Rosseau. Spanning approximately 2,800 square feet boasting an open-concept main floor that seamlessly connects your living area with breathtaking lake views. The kitchen and formal dining area open to a lakeside deck, ideal for al fresco dining and enjoying the Muskoka sunsets. Featuring five bedrooms, and three bathrooms including the spacious primary suite on the main-floor with walk-out, a loft, two inviting family rooms, and a fully finished lower level with wet bar perfect for relaxation or entertaining. Additional thoughtful amenities include: Tesla charging station, back-up generator, and detached garage considerable for all your toys or year-round parking. Ideally located 10 minutes from Port Carling, this cottage offers convenient access to Muskoka's most desirable destinations via boat or car. Whether you're seeking a serene escape or a vibrant cottage lifestyle, this exceptional property delivers .Make Lake Rosseau your year-round sanctuary. (id:60626)
Sotheby's International Realty Canada
7 Clyde Court
Scugog, Ontario
Welcome to this stunning detached custom-built bungalow offering over 5,000 sq ft of beautifully finished living space, nestled in Port Perry's exclusive Castle Harbour community. Set on a premium 2+ acre lot with southern exposure, this elegant estate combines luxury, tranquility, and convenience. Ideally located just minutes from historic downtown Port Perry, you'll enjoy fine dining, boutique shopping, and marina access all within walking distance. Commuters will appreciate being only 20 minutes from Hwy 407. Inside, the 4+1 bedroom, 5-bathroom executive home features a stunning 2025-renovated chefs kitchen with custom cabinetry, a large quartz centre island, and new hardwood flooring. The grand front hallway showcases 2025-installed custom porcelain tiles, while the upgraded laundry room (2025) adds everyday functionality with elevated style. The newly upgraded finished walkout basement (2024-2025) is designed for entertaining, complete with heated porcelain floors, a custom bar, and a wine cellar. Architectural details include coffered ceilings, rich hardwood floors, crown mouldings, and a striking cathedral ceiling in the Great Room. The lower level also features a private, self-contained apartment with a separate entrance, full kitchen, spacious living room, laundry, bathroom, and walkout to a secluded patio perfect for guests or multigenerational living. Step outside and experience resort-style living: multiple walkouts lead to a large composite deck, a wraparound covered porch with views of Lake Scugog, beautifully landscaped gardens, mature trees, a tranquil pond, hot tub under a gazebo, and a fenced in-ground pool. A dedicated golf chipping green completes this luxurious outdoor retreat. Additional highlights include a metal roof, bright oversized principal rooms, new 3-car garage doors, and driveway parking for up to 30 vehicles. This one-of-a-kind estate delivers the ultimate in refined living, privacy, and lifestyle. (id:60626)
Right At Home Realty
388303 Sideroad 20 Side Road
Mono, Ontario
Introducing this incredible Chalet style Home with over 5000 square feet of living space on a 2.1 acre lot in the town of Mono! The home has been completely renovated over the last 7+ years and features 6 bedrooms, 6 bathrooms, a large stunning kitchen with spectacular views through a large Muskoka style window leading into the living/dining room with 24 foot cathedral ceilings and exposed beams! The property has a finished walk-out basement with heated floors and a bedroom, as well as an electric sauna! The newest addition on the property is The Loft, which can function as an in-law suit, it features a bedroom and a 5 piece ensuite with heated floors throughout and a rough in for a kitchen and washer/dryer, plus its own A/C unit! The exterior of the property has an in-ground infinity salt water pool, professional landscaping, a tennis court that can double as a basketball court, and a stone driveway with parking for over 14 cars, plus a further curved lane leading down to a 3 car garage and even more driveway parking! We saved one of the best features for last - your own Oasis Retreat! An indoor wood burning sauna which also has a small seating area, bathroom and shower! When you step outside, you are greeted by a tranquil resting area with a traditional barrel shower! Pictures do not do it justice, a MUST see! Property is surrounded by Golf courses, Mono Country Club, Ski Resorts, Mountains, Hiking and More! (id:60626)
Royal Team Realty Inc.
3703 1480 Howe Street
Vancouver, British Columbia
For more information on this property, please click the Brochure button below. SW Corner home with 270 degree panoramic views: Granville Island, David Lam Park, False Creek from this 3 Bdrm suite in VANCOUVER HOUSE. City/Mountain/Ocean views. Large 1463 sqft of interior. 3 Oversized balconies: 400+ sqft of outdoor space to enjoy the views/outdoor living. MASSIVE 230 sqft storage (wine cellar, music room, cinema, etc). Hardwood floors, heating & A/C system, Boffi kitchen, Miele appliances, Gas cooktop and wine fridge, washer/dryer. Perfect to entertain in the open-concept living/dining/kitchen area. Bdrms step out onto generous outdoor spaces. Primary bdrm features spa-inspired ensuite, walk-in closet. Amenities: 24-h concierge, heated outdoor pool, hot tub, car share, golf simulator, gym, EV charging and more. (id:60626)
Easy List Realty
14428 33a Avenue
Surrey, British Columbia
Discover this exceptional modern home in the prestigious Elgin Chantrell neighbourhood. Situated on a generous 13993.44 SF lot, this 5,727 SF residence features 6 bedrooms and 6 bathrooms-perfect for families of all sizes. Elegant high ceilings, a main-level ensuite bedroom, and an upper-level master with balcony and library offer both comfort and versatility. The gourmet kitchen with separate wok kitchen, spacious game/media rooms, and iron-gated wine cellar make entertaining a breeze. Enjoy the private backyard oasis, smart lighting system, and top-tier school catchment: Semiahmoo Secondary. A rare blend of luxury, function, and location-this is South Surrey living at its finest. (id:60626)
RE/MAX Crest Realty
7419 1st Street
Burnaby, British Columbia
Corner Lot-Central Location- One block to Elementary School - 2 blocks to transit - walk to Robert Burnaby Park Open Entry with High Ceiling - Main Floor has guest room with en-suite + Another 2-piece washroom- hot water radiant heat- air condition -HRV- Security alarm system with monitor - main floor has lvg rm, kitchen, family rm, spice kitchen + laundry rm- Top floor has bedrooms with en-suites - main + top floors with engineered hardwood floors - top quality appliances - top quality throughout- experienced builder 2-5-10 year warranty - fully fenced - All Measurements are approx. taken from the plan - Must verify if deemed necessary- Phone to view. (id:60626)
Multiple Realty Ltd.

