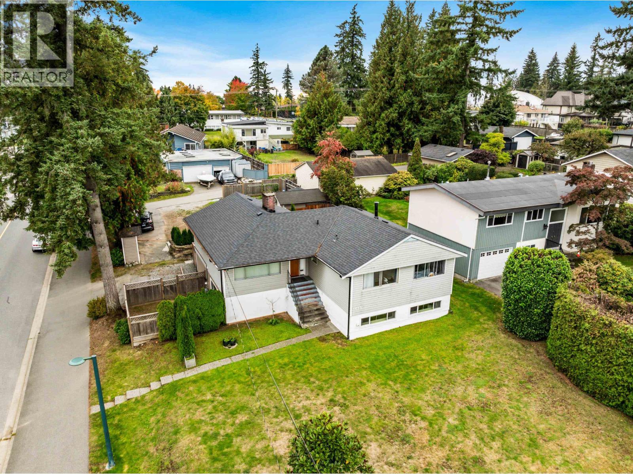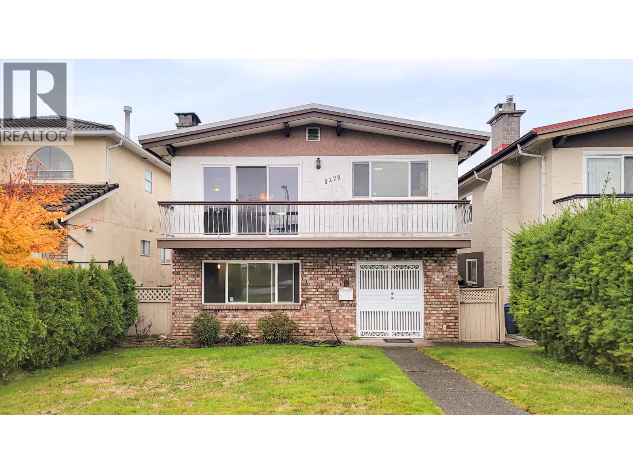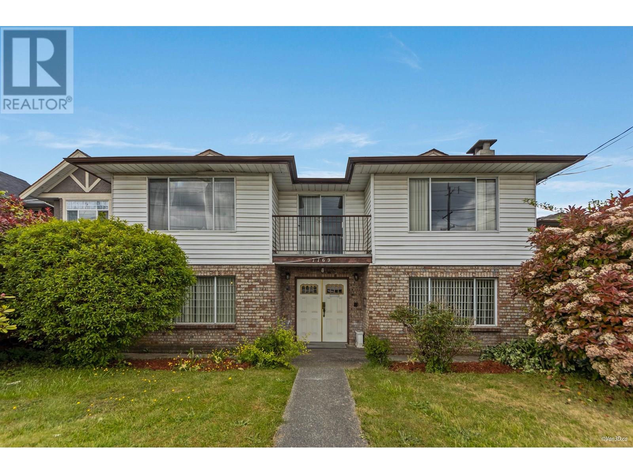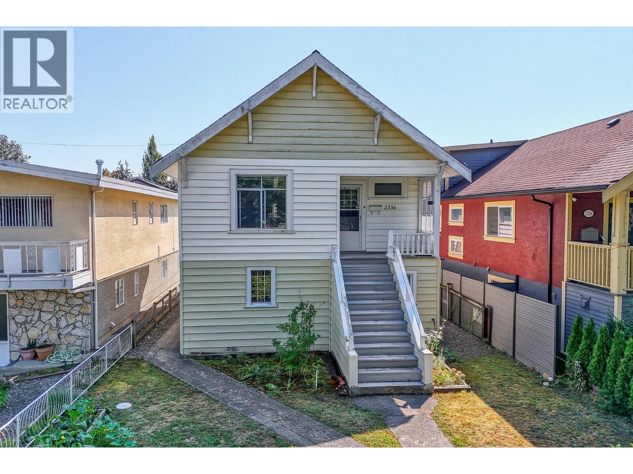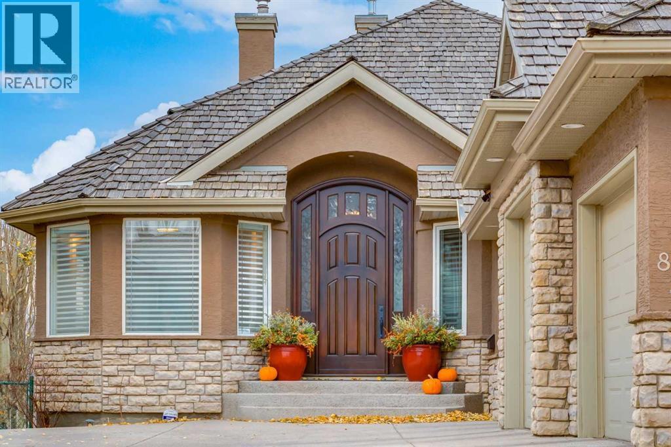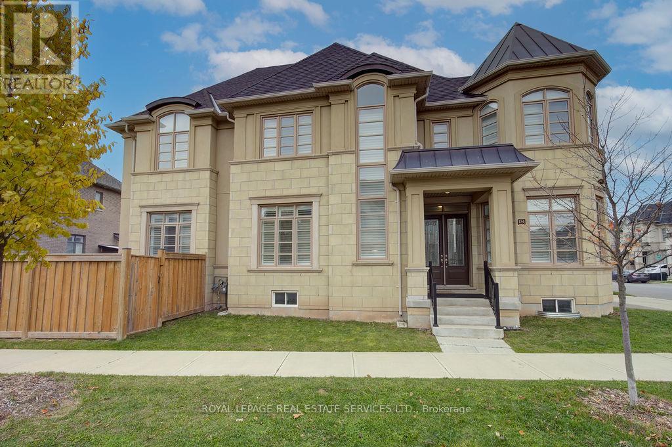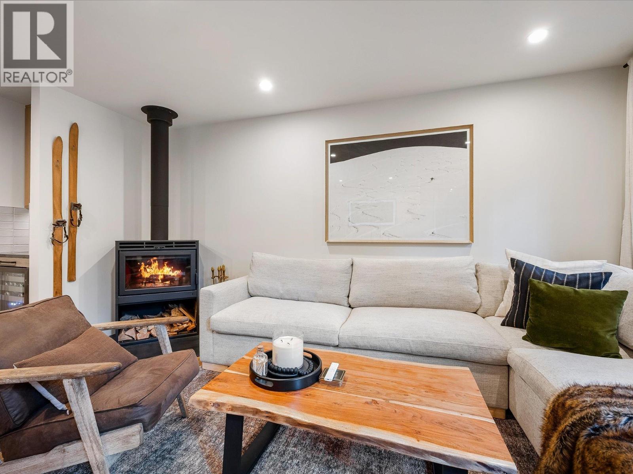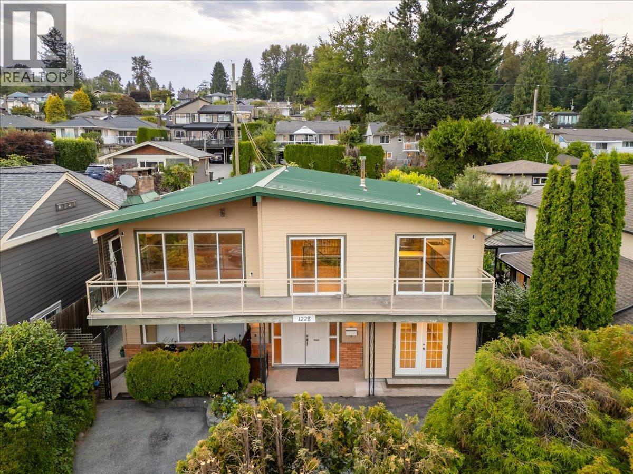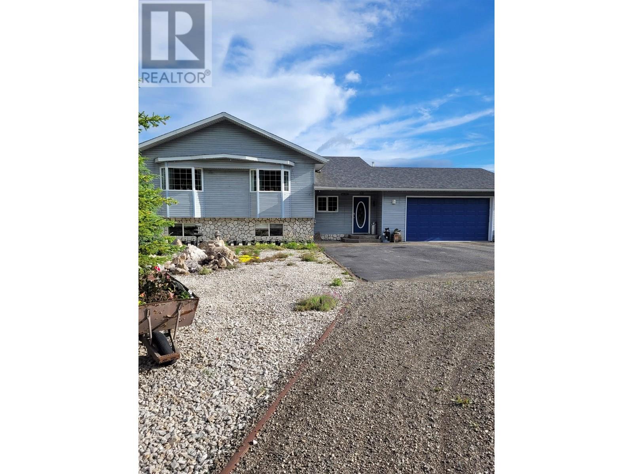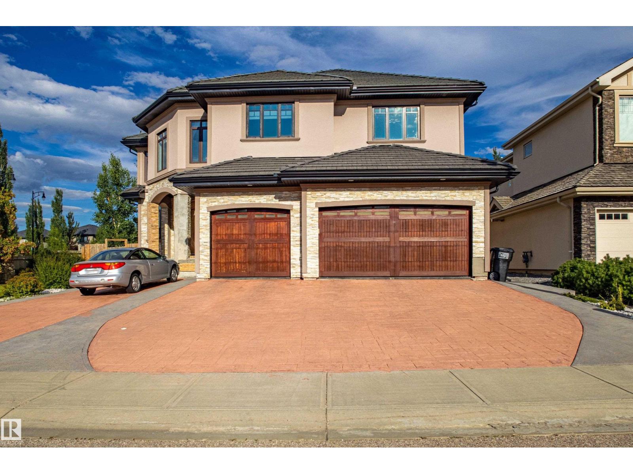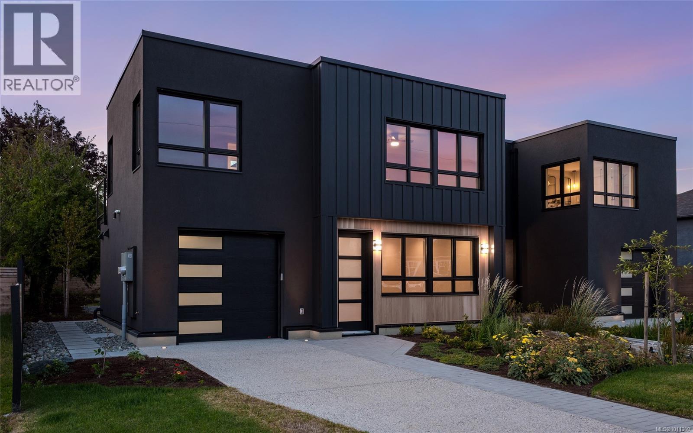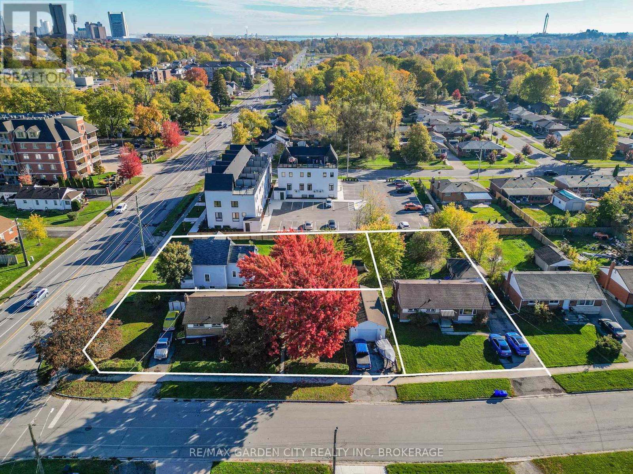1698 Sprice Avenue
Coquitlam, British Columbia
|Exceptional Investment Opportunity in Central Coquitlam| This prime corner lot property boasts a large south-facing backyard with lane access, perfectly positioned in the heart of Coquitlam. Zoned R1 - Small scale residential = this property has the potential for up to 4 dwelling units - please verify with the city. Enjoy effortless access to Poirier Community Centre, schools, Como Lake + Village, transit, and the freeway. The existing 2-level, 2988 sqft house offers 6 bedrooms, walk-out lower level and separate entrances for suites access. This property presents an excellent opportunity for re-development, land assembly, or holding as a long-term investment. Don't miss out on this rare find in one of Coquitlam's most sought-after locations! (id:60626)
Macdonald Realty
3279 E 24th Avenue
Vancouver, British Columbia
Updated and well maintained Vancouver Special in Renfrew Heights on a quiet street! Amazing location. 3 bedrooms downstair suite with separate entrance (great mortgage helper!). New renovations include laminate floor, doors and interior painting and more etc. Easy access to #1 HWY. 10 min drive to Metrotown or 15 min to Downtown. Location near Schools, Transit, Shopping and The Renfrew Community Center. (id:60626)
RE/MAX Crest Realty
7769 10th Avenue
Burnaby, British Columbia
PRICED REDUCED | OPPORTUNITY KNOCKS! Welcome to this charming home ready for your personal touch! Bring your renovation ideas and transform this space into your dream home. This cherished 6-bedroom, 4-bath family home is situated in one of Burnaby's most desired neighbourhoods and within the border of Burnaby and New Westminster. Features include living room, 2-recreation room, dining room, 3-kitchen, laundry room, fireplace, 2-car attached garage, gated backyard and balcony. Sun lovers will enjoy the large deck off the kitchen perfect for entertaining. Proximity to schools, nature and urban amenities, a thriving community vibe, easy access to main roads and public transportations, diverse shopping and dining options and just a drive away to nearby Shopping Malls. (id:60626)
One Percent Realty Ltd.
2336 E 45 Avenue
Vancouver, British Columbia
Welcome to the quiet sought-after neighborhood of Killarney in East Van. This well-kept characteristic home has modern updates with new flooring and bathroom done in 2024. This property sits on over 4000 sq/ft lot and over 1800 sq/ft house. With wide frontal street with large tree shadings and a South facing rear yard with ample sunlight exposure for your options to have a beautiful large garden or to build out a laneway house. 2 Bedrooms and 1 bathroom spilt even on each floor totaling 4 bedrooms and 2 bathrooms. Lower floor has separate entrance and can easily be converted into a rental suite. Minutes away from Waverley Elementary School, Nanaimo Park, and all your shopping needs on Vicotria Dr. Rapid R4 bus to Joyce Station or UBC is also just minutes away. This hidden gem won´t last! (id:60626)
Oakwyn Realty Ltd.
89 Mt Douglas Circle Se
Calgary, Alberta
Spectacular view of world famous Bow River, valley, Downtown Calgary and mountains from the Heated Sunroom which is an integral part of this home in all seasons and is included in the measurements. (The entire wall opens by folding/sliding doors). Walk out to deck with glass-paneled railings and stairs leading to the fully landscaped yard. As you walk up to and enter through the gorgeous front entry, you will enjoy the solid hardwood front door and beautifully tiled entry. The adjacent office/flex room with built-in desk and wall shelving unit is bright and private with its double doors and inviting tiled floor. Dining room with built-in cabinetry and ample space for a big table is adjacent to the Living room which has a well designed gas fireplace for intimate conversations and again, ample space for entertaining while enjoying the view through the large glass window. You will love the kitchen with breakfast nook as well as the island with sink and seating space for visiting. Loving this kitchen with the spectacular view will be easy. Also high quality appliances in kitchen include Wolf Microwave, Sub Zero Fridge, Wolf built-in oven, Gas stove, Wine fridge. Appliance garage. Recycle bins. What a delight to have the view while preparing delectable meals with a glass of your favorite wine. Great, spacious pantry too. Primary Bedroom/walk-in closet also overlooks the fabulous view and has its own gas fireplace as well as a walk-in closet. Laundry is just steps away to the garage entry as well with a walk-in coat closet and 2-piece bathroom. The curved staircase leading you down to another beautiful space with full bar, lovely cabinetry and granite countertops. Fisher & Paykel dishwasher (double drawers), Sharp microwave drawer, Sub Zero wine fridge and stainless sink. Family room with gas fireplace, games/dining area and fabulous built in cabinetry, three bedrooms with walk-in closets, 4-piece bath, art/flex room, Utility room. 2 Hot water tanks, one dedicated to floor heating down, high efficiency furnace, water softener, sprinkler system. Brand new eavestroughs/downspouts November 2025. (id:60626)
RE/MAX First
134 Zachary Crescent
Oakville, Ontario
Welcome to 134 Zachary Crescent - a stunning 2,800 sq. ft. executive home built by Fernbrook, located in Oakville's exciting master-planned urban uptown community! This Château Series residence features a complete stone and stucco exterior façade, a grand double-door entry, and a soaring portico - all situated on a fully fenced, largest corner lot in the neighbourhood! The open-concept main floor boasts gleaming hardwood floors, soaring ceilings, custom lighting, and tasteful architectural details throughout. The gourmet custom chef's kitchen is a true showstopper, featuring extended uppers, quartz counters, and professional-series stainless steel appliances - not to be missed! Ascending the richly stained solid oak staircase, this home continues to impress. The second floor features four large bedrooms, three full bathrooms, a convenient laundry room, oversized fitted closets, and a bright, airy wrap-around landing. The luxurious primary retreat rivals the finest hotels, offering enormous fitted walk-in closets and a spacious ensuite with a glass shower, transitional soaker tub, double sinks, and abundant natural light. Notable features include: richly stained hardwood throughout, California plantation shutters, custom lighting, designer neutral paint tones, a double-car garage with direct entry, an oversized fenced yard, central vac, garage door opener, electric car charger in garage, soaring ceilings, and an unspoiled open concept basement. (id:60626)
Royal LePage Real Estate Services Ltd.
D 2317 Brandywine Way
Whistler, British Columbia
Stunningly renovated 4-bedroom, 2-bathroom Bayshores townhome. The open-concept main floor features a gourmet kitchen with quartz counters and a large island, flowing into a bright living room with a cozy wood-burning fireplace, private forest-view deck and hot tub. The updated bathrooms boast spa-like finishes with heated floors. A rec room and wetbar area downstairs provided maximum flexibility to watch the game, for kids to play or to close off and host friends or family with own entrance. A large mudroom with custom cabinets organizes all your gear year round. Located steps from the Valley Trail, minutes to the Creekside Gondola and Alpha Lake Park. This is a perfect turnkey Whistler sanctuary. (id:60626)
Rennie & Associates Realty
1228 Adderley Street
North Vancouver, British Columbia
Tremendous potential for renovators seeking the right property to maximize value on money invested into modernizing interior/exterior. Featuring 3300 square feet of living space, inclusive of a self-contained 1BR suite, you will rarely find a view home this large in the area. Conveniently in the Brooksbank Elementary School, Sutherland Secondary School catchment areas, access to the Salop Trail and lots of green space. This family-friendly neighbourhood can't be beat. Eight parking spaces for your vehicles, RVs, and boats. This home has an open layout with oversize living spaces and bedrooms and an outside hot tub. Originally built by an engineer, the building blocks for an executive home with views are there. Bring your ideas to give it a refresh and make it your forever home! Open House: Saturday, November 8th, 2-4pm. (id:60626)
Royal LePage Sussex
6175 Beaver Forest Road
Prince George, British Columbia
312 ACRES!! Heated SHOP! Room for logging trucks! This property could be an amazing equestrian estate...Pride of ownership is evident in this lovingly maintained custom 4 bedroom country home. Nice bright Kitchen with island. Formal dining room for big family dinners. Screened in covered deck to enjoy year round. Geothermal heat, Low E windows, Blue Max basement, very efficient to heat. OSBE. Equipment shed, hay barn, covered RV storage, chicken coop, garden, plenty of berry bushes. Fenced & cross fenced. Livestock shelters. Approx. 150 acres in hay. Enjoy watching the wildlife that visit from the deck. No interest in haying, local farmers are available to manage it for you. School bus stop nearby. Minutes to town. Lot size from BC Assessment. All measurement approximate, buyer to verify. (id:60626)
RE/MAX Core Realty
4103 Westcliff Heath He Sw Sw
Edmonton, Alberta
Welcome to this stunning 5,600 sq ft luxury home located on a premium corner lot in prestigious Windermere, Edmonton. Thoughtfully designed and masterfully built, this executive residence offers exceptional space and comfort across three levels, featuring 9 ft ceilings on the main and basement levels, and 8 ft ceilings upstairs. The main floor is complete with a bedroom and full bath – perfect for guests or multigenerational living. A gourmet kitchen is paired with a fully equipped spice kitchen, ideal for entertaining and everyday convenience. Upstairs, you'll find 5 generously sized bedrooms and 3 additional full baths, offering ample space for large families. The basement includes a media room tucked beneath the triple car garage waiting for your personal touch. Radiant heating in the basement needs boiler connections. With a total of 6 bedrooms, 4 full bathrooms, and a 2-piece powder room, this home offers both functionality and upscale living. Additionally, it is situated close to all amenities. (id:60626)
Maxwell Polaris
1968 Kings Rd
Saanich, British Columbia
Welcome to Oakhurst, an exclusive collection of 2 luxury half-duplexes built by the highly regarded Villamar Homes. Situated just steps to Oak Bay's border, these homes are elegantly designed with TWO custom floorplans, clean modern lines & warm finishes throughout. 1968 boasts a bright South facing living room & a luxurious kitchen overlooking the dining room w/an easy transition to the rear West facing private patios, a perfect layout for entertaining. The primary suite is a true retreat w/a spa inspired ensuite & generous walk-in. A custom mudroom, 2 more beds & a flex space provide comfort & flexibility for family, guests or any extra personal needs. The garage, beautiful private outdoor space & a heat pump add to the appeal of this offering. Steps to Willows Beach, Estevan Village, Oak Bay Rec & High School, Royal Jubilee & Carnarvon Park. Oakhurst combines elegance, convenience & exceptional value — delivering an incomparable turnkey lifestyle in a fantastic location! (id:60626)
Pemberton Holmes Ltd.
6560 Mcleod Road
Niagara Falls, Ontario
6560 McLeod Rd, 7274 Merritt Ave and 7284 Merritt selling as one parcel. 3 lots, 3 homes being sold together. Exceptional development opportunity ideally suited for stacked townhouses, an apartment building, or condominiums. Fronting on McLeod Road and backing onto Merritt Avenue. Approximately 0.65 acres measuring 139 x 203 feet. Take advantage of this high-demand development area with excellent proximity to amenities, transit, schools, and shopping. Perfect for investors, developers and builders looking to create a multi-residential project in a growing community. Homes on each property are tenanted. Call listing agent for more details. Note: Taxes stated are for all 3 properties in 2025. (id:60626)
RE/MAX Garden City Realty Inc

