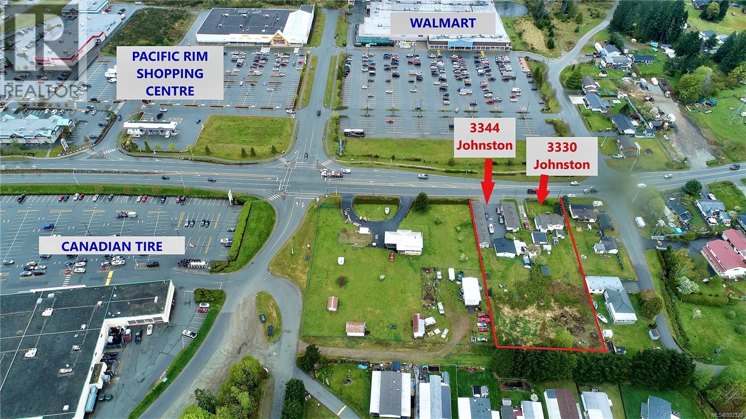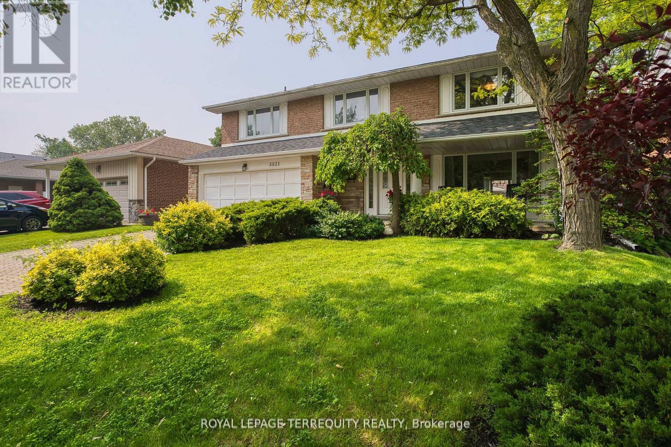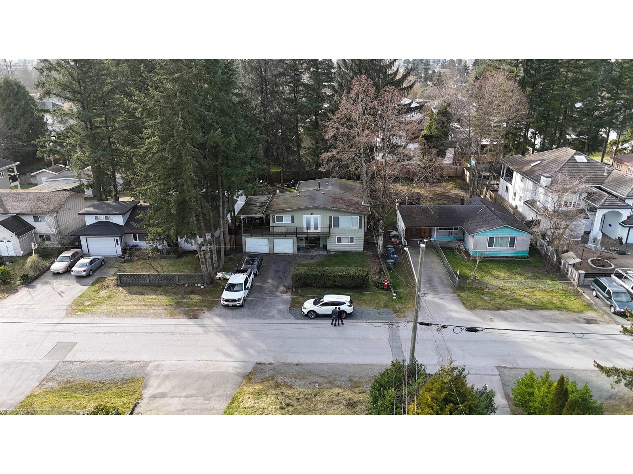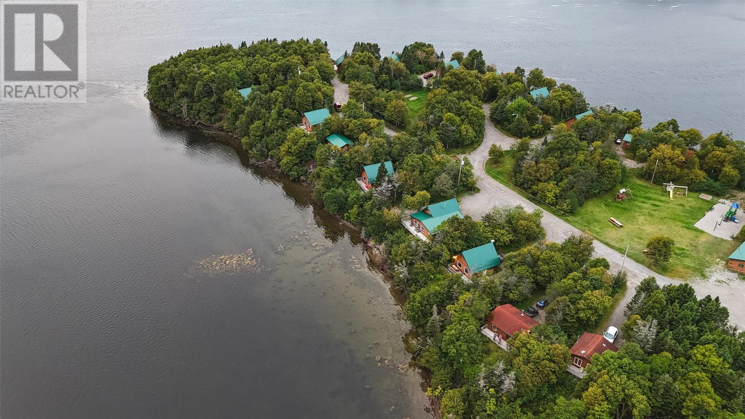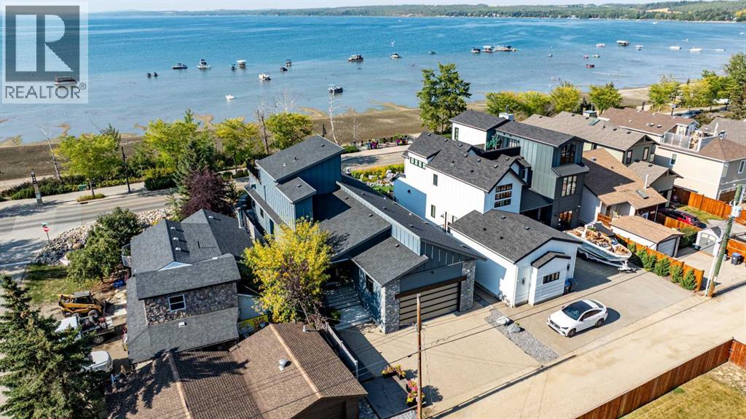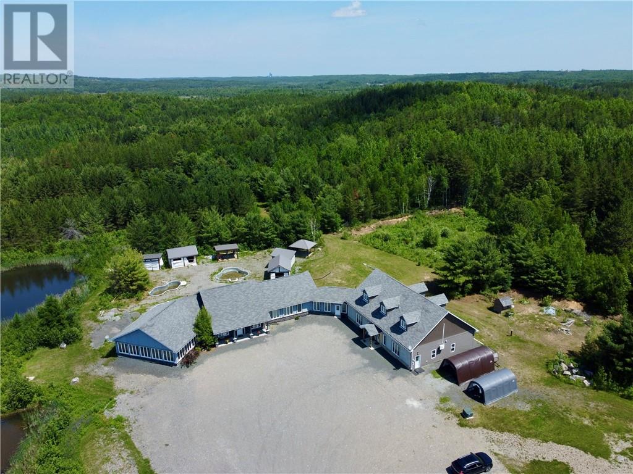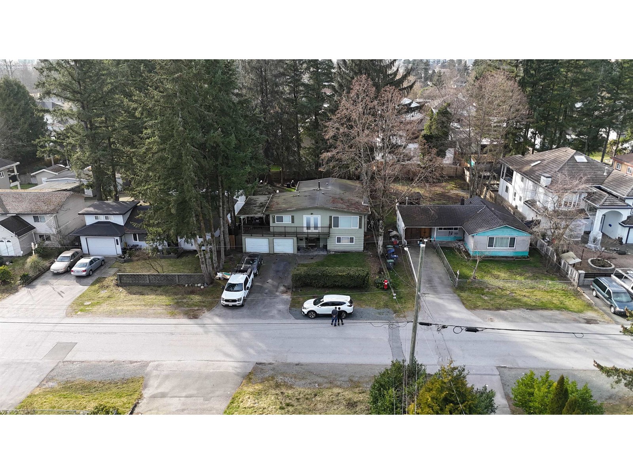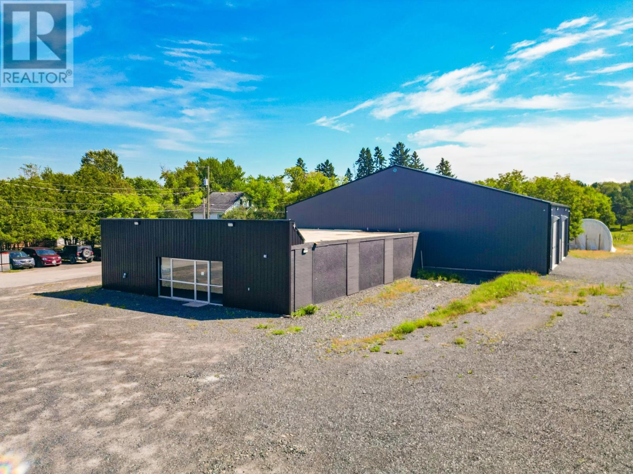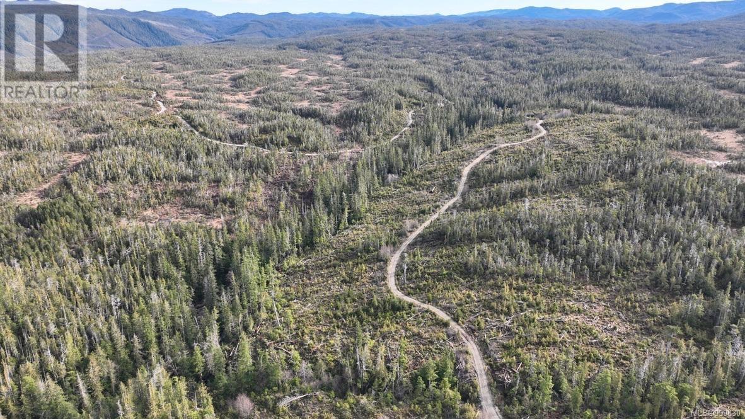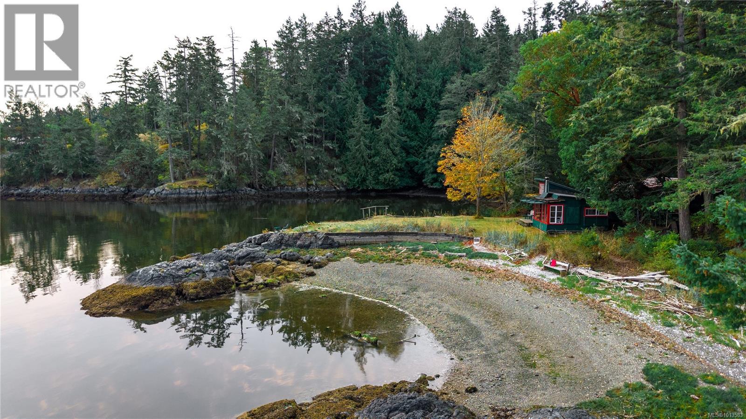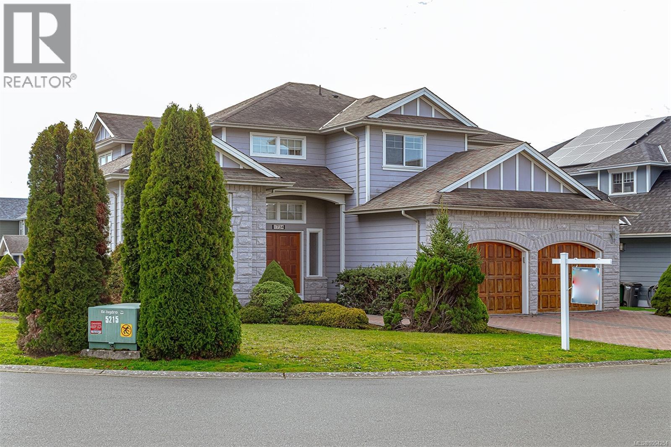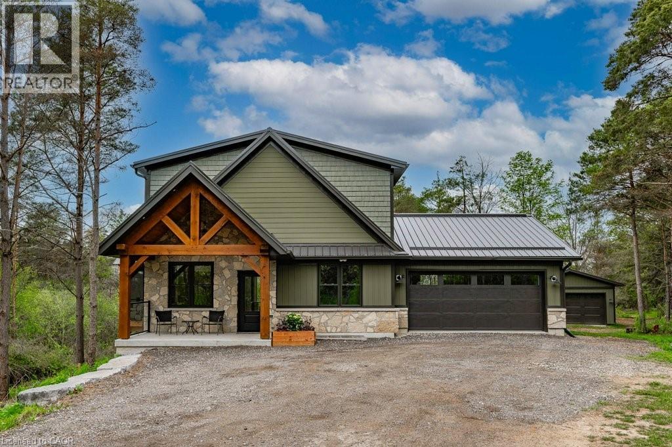3330/3344 Johnston Rd
Port Alberni, British Columbia
Land Bank Opportunity! Two tandem lots, flat and deep, commanding direct highway access at the epicentre of Port Alberni's rapidly growing commercial hub and primary Gateway entrance. Currently, one lot contains two '50s quads and a ''caretaker house,'' while the other lot holds one single family dwelling. The inherent value is the land and its ULTRA high visibility, convenient position. This package is ideal for ''core use'' rezoning, permitting a mixed-use development as designated by the City's Planning Department (Buyer to conduct due diligence). Walmart and Canadian Tire centres are directly adjacent on the Alberni highway, and a new MICROTEL First Nations project is scheduled across the street in the Walmart parking area. With dual driveway access, this location eagerly awaits your creative mixed-use concept! Call for information. All measurements are approximate; please verify if important. Sold ''as is, where is.'' All units are currently tenanted. This substantial parcel sits at a major intersection, guaranteeing continuous, high-volume traffic exposure for any future retail or commercial component of your development. The City of Port Alberni's proactive planning initiatives favor vibrant, mixed-use projects in this strategic area, making this a generational acquisition with immense upside potential. The existing month-to-month tenancy provides immediate holding income while you finalize your development plans and navigate the rezoning process. Future development could include ground-floor retail/office space with residential units above, capitalizing on the high demand for housing and services in the burgeoning Alberni Valley. This represents a critical opportunity to secure a significant footprint in a market poised for exponential growth, driven by key municipal and private investment. Don't let this premier commercial land holding pass you by. Contact me immediately to discuss your vision for this cornerstone property. Sold ''as is'' (id:60626)
RE/MAX Professionals (Na)
3521 Pinesmoke Crescent
Mississauga, Ontario
Prestigious Applewood Hills, Executive 2 Storey, 5 Br, 3 Bath Home. This is 1 of 8 homes in Applewood Hills with this well throughout and functional layout. Located on a Quiet crescent featuring a spectacular Private Backyard Oasis with large deck, inground marbelite pool and hot tub. Generous size room for a growing Family. (id:60626)
Royal LePage Terrequity Realty
10669 142 Street
Surrey, British Columbia
ASSEMBLY. House to be sold with 10687 and 10677 142 Street. Please contact the City of Surrey for SSMUH and Townhouse possibilities. Information package upon request. (id:60626)
Sutton Group-West Coast Realty
143 Seaview Drive
Swift Current, Newfoundland & Labrador
Offered for sale for the first time, Kilmory Resort is a rare and iconic tourism property nestled on nearly 30 acres along the scenic Piper’s Hole River estuary in Swift Current. Established in 1991 by the Jamieson family, this beloved year-round destination is made up of 21 charming pine-log cabins/chalets, each thoughtfully positioned on wooded lots with private driveways to ensure maximum privacy and comfort. Every cabin enjoys waterfront exposure with stunning river and mountain views, and each features its own private deck complete with a BBQ and chairs. The cabins range in size from cozy 400 sq ft studios to spacious one- and two-bedroom layouts up to 1,500 sq ft, with deluxe options offering lofts, propane fireplaces, and whirlpool tubs. All units are fully self-contained and come equipped with full kitchens including stove, fridge, microwave and dishes, fresh linens and towels, Wi-Fi, and seasonal access to laundry facilities. Kilmory Resort holds a Canada Select 4-star rating and has built a strong reputation for quality, charm, and service. With over three decades of successful operation, this turn-key business offers significant upside for hospitality operators, investors, or visionaries looking to expand on an already exceptional legacy. Also available is the Jamieson Homestead which would be a wonderful addition to keep with the resort (MLS#1286660). (id:60626)
RE/MAX Infinity Realty Inc. - Sheraton Hotel
3417 Lakeshore Drive
Sylvan Lake, Alberta
Experience the ultimate in lakeside luxury living with this architecturally designed modern masterpiece located on the prestige Lakeshore Drive in Sylvan Lake. This custom-built 4 bedroom 5 bathroom home offers the perfect blend of contemporary design, high end finishes, and unbeatable access to one of Alberta's most sought-after lakefront communities. Key features include: 4 spacious bedrooms 3 of which have ensuites, 5 bathrooms, Wine storage under stairway, Oversized garage with refrigerator, Chefs kitchen featuring top of the line stainless steel appliances, Granite countertops, Custom cabinetry, Island, In floor heating, Bathroom on top balcony, Fully finished basement, High efficiency HVAC and smart home integration. Direct access to Lakeshore Drive's walking paths, beachfront and vibrant downtown shops & dining. (id:60626)
Maxwell Real Estate Solutions Ltd.
309 Old Skead Road
Greater Sudbury, Ontario
Incredible Opportunity, Touch of Heaven Nordic Spa and Retreat . Welcome to Touch of Heaven — a rare and luxurious business opportunity set on an awe-inspiring 157 acres of lush Northern Ontario landscape. This established and beloved Nordic spa and retreat offers a turnkey wellness experience, complete with all equipment and facilities ready for operation. The centerpiece is a stunning 2,400 sq.ft. owner’s residence featuring a chef’s dream kitchen with granite countertops and island, three spacious bedrooms, spa-like bathrooms and Beautiful porcelain tile in-floor heating, and a dramatic floor-to-ceiling two-way stone fireplace. The complete building facility offers over 8000 ft.² the luxury spa boasts 4515 ft.² and includes a separate self-contained and beautifully appointed 1,432 sq.ft. two-bedroom apartment — ideal for Airbnb or bed-and-breakfast use. Inside the spa, guests are welcomed into a serene atmosphere with vaulted ceilings, heated slate floors, full men’s and ladies’ washrooms and change areas, massage and therapy rooms, and a breathtaking indoor enclosed pool. Services have included massages, facials, body scrubs, manicures, pedicures, and complete overnight getaway packages. With Phase Two of the retreat partially developed, the next owner can unlock massive potential by completing the planned outdoor Nordic spa experience — including hot tubs, cold saltwater pools, sauna, gazebo, and more. Whether you’re looking to invest in a thriving wellness business or create a private retreat oasis, Touch of Heaven offers unmatched opportunity, beauty, and growth in the heart of Northern Ontario. (id:60626)
Real Broker Ontario Ltd
10677 142 Street
Surrey, British Columbia
ASSEMBLY. House to be sold with 10669 and 10687 142 Street. Please contact the City of Surrey for SSMUH and Townhouse possibilities. Information package upon request. (id:60626)
Sutton Group-West Coast Realty
1095 Railway Street
Kenora, Ontario
Elevate your business with this exceptional commercial property, offering high traffic, maximum exposure, and a strategically located site that is sure to take your business to the next level. This property includes two buildings situated on nearly one acre of land, providing a blend of versatility and functionality ideal for any growing business. Located in a Highway Commercial Zone, this site offers significant potential for a variety of uses. The front building spans 3050 sq ft and has been remodelled in recent years. The space includes a large office/showroom area, currently designed as an open floor plan, allowing you to customize the layout to suit your business needs. This building also features two 2-piece bathrooms, a single-stall garage bay with a 12’x8’ overhead door, and a utility area. Other features include: a gas-forced air furnace, central air conditioning, and separate storage areas, a new 200-amp electrical service. The back building, constructed in 2024 is a 4800 sq. ft. commercial shop designed with functionality in mind. It features 16-ft ceilings, four overhead doors, 200-amp electrical service, and a combination of in-floor heating and overhead gas heaters. Features include: an integrated exhaust system, cold water, air compressor lines that run down both sides of the building, a floor drain and a built-in workbench. This spacious shop is ready for immediate use and offers ample room for a wide range of business operations. Outside, the property provides a large lot with plenty of exterior storage and parking space. The owners have invested considerable time and effort in landscaping the area, creating an accessible and functional parking lot that can accommodate both your business needs and customer access. With its prime location, ample space, and versatile facilities, this property is a rare find with enormous potential for any business. Don't miss out—schedule your appointment today to explore everything this property has to off (id:60626)
Century 21 Northern Choice Realty Ltd.
7 Cape Sutil Holberg (Off) Hwy
Port Hardy, British Columbia
Opportunity of the Century! Get in now on the North Island's newest subdivision - offering multiple 10 acre lots with the option to subdivide further and well suited for resort development. Soul mates with nature is the inspiration for the development. Depending on the lot and the home built, ocean views are possible, mountain views a potentiality and owning a forest sanctuary is a probability. The vision for this new community is outstanding. Are you aware of what Tofino or any other major community was originally? Be forward thinking like that when you view the information for these lots. Think big - dream big! If you are among visionary leaders who want to develop this area, own 10 acres for yourself, go together with friends or just want to invest for your future generations, call, come and check it out! The owner is open to vendor financing. He'll be onsite and willing to assist, guide or partner with construction, power, sewage and water. Call for more information, as there is not enough room in this writeup to describe all of the possibilities. GST applicable (id:60626)
Royal LePage Advance Realty (Ph)
6320 East Sooke Rd
Sooke, British Columbia
OCEANFRONT!! Discover a rare opportunity with this 3.1-acre waterfront lot featuring roughly 600 feet of shoreline. With two road accesses, the property offers both privacy and convenience, creating the perfect setting for your dream retreat. Enjoy private beaches, dramatic rock outcrops, and sweeping water views in a serene natural environment. Spacious yet secluded, the land provides the ideal balance of tranquility and potential. CRD water is available, adding ease and value to future development. A charming off-grid cabin is also included, allowing you to enjoy the property right away while exploring your future options. This is a one-of-a-kind chance to own extraordinary waterfront land. Do Not Visit Property without an appointment. (id:60626)
Maxxam Realty Ltd.
1734 Mamich Cir
Saanich, British Columbia
Mamich Circle - a well-sought-after subdivision in the heart of Gordon Head, close to the University of Victoria, all levels of school, shopping, G/H recreation centre, and all other amenities. This large family home offers plenty of space for the entire family, 5 bedrooms, 3 kitchens, and a self-contained in-law suite on the lower level. The main level features a family room, a bright modern kitchen, a spacious separate living room, den/office and a welcoming foyer entry. The level back garden comes with a private covered patio. Upper level offers a primary bedroom with a large ensuite , 3 more bedrooms and 2 bathrooms. This property has a double garage and ample parking for the whole family. (id:60626)
Sutton Group West Coast Realty
1040 Clyde Road
Cambridge, Ontario
MUSKOKA WITHOUT THE DRIVE! This spectacular custom built home is within a 2.48 acre forested setting! The unique design of this home exemplifies the feeling of a northern luxury chalet! Loaded with high quality building materials and finishes and just built in 2021, this stunning home is a rare offering! The main floor provides an open floor plan with a soaring 20 foot vaulted ceiling framed with gorgeous wood timbers! The gourmet kitchen offers beautiful stainless appliances including an induction cooktop, a large centre island, quartz countertops and beautiful Moroccan style backsplash! A large great room with stone fireplace and dining area provide seamless flow for entertaining and expansive views of the forested backdrop! Step out to the massive deck and screened in room complete with remote retractable walls to increase the deck space for continued opportunity to entertain and enjoy the private surroundings! The main floor also offers a large bedroom/den and a full bathroom for those would prefer main floor living! A separate laundry room with cabinetry and access to the double car garage complete this level. A gorgeous wooden staircase takes you to the upper loft level with an incredible view of the main floor and outdoor surroundings! An office nook in the loft is ideal for those who work from home! An additional bedroom with walk through closet with built-ins and 3 piece ensuite with large walk-in shower serves as a primary retreat! Another hardwood staircase takes you to the walk-out basement with large finished family room with propane stove fireplace and an additional bedroom/den! The attached large double car garage is great for parking and all of your storage needs with loads of cabinets! An additional 19 x 15 detached garage is ideal for the toys and hobbyists! This home is truly stunning and a one of a kind dream private oasis and getaway from the city but is a short drive to Cambridge and Hamilton! Luxury Certified. (id:60626)
RE/MAX Escarpment Realty Inc.

