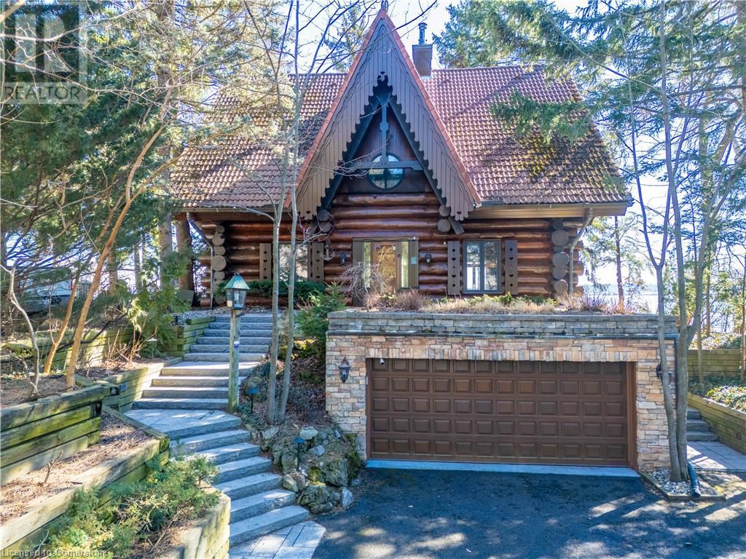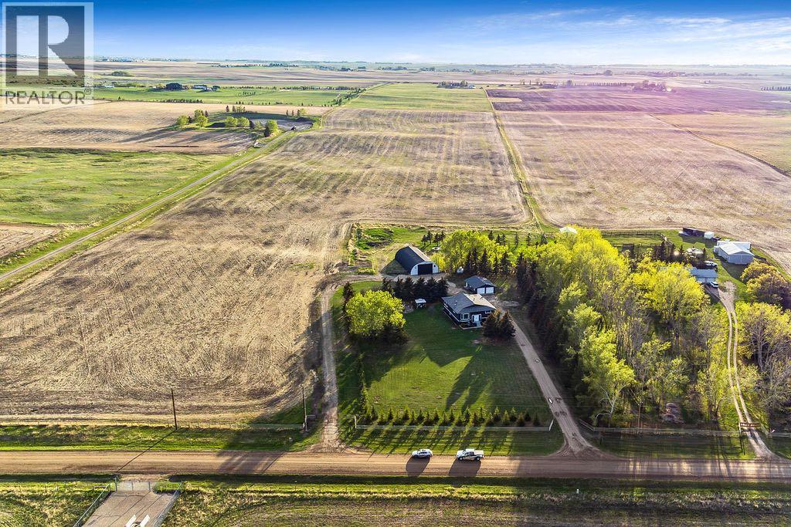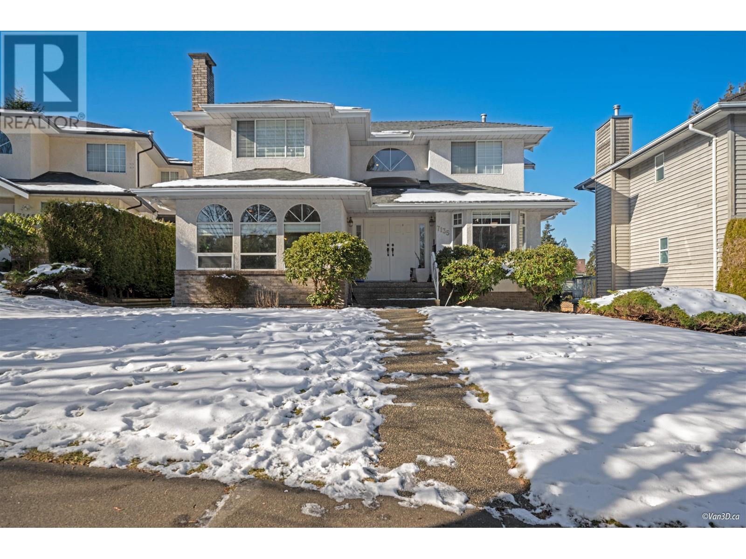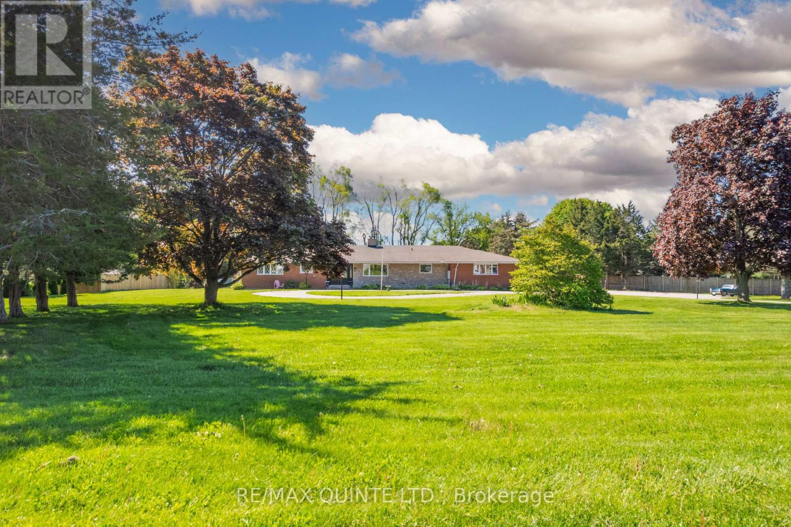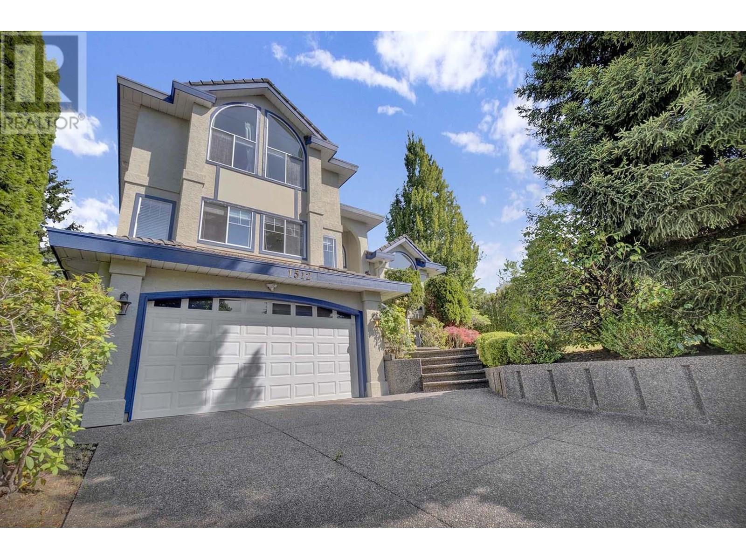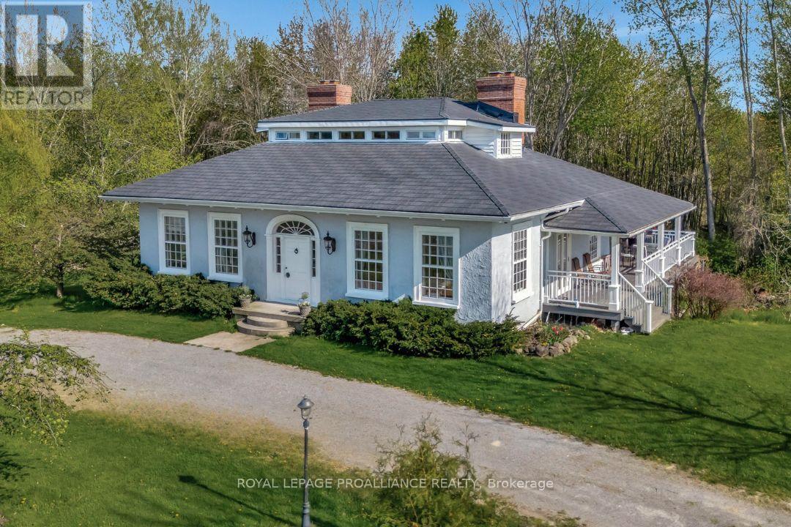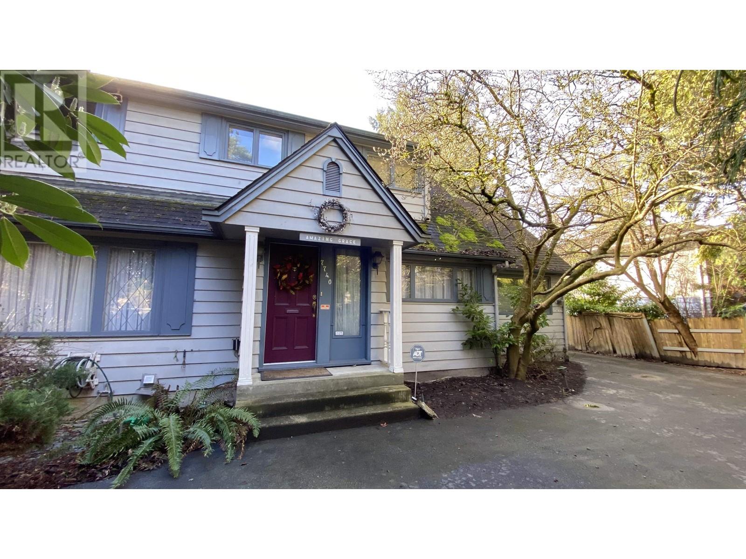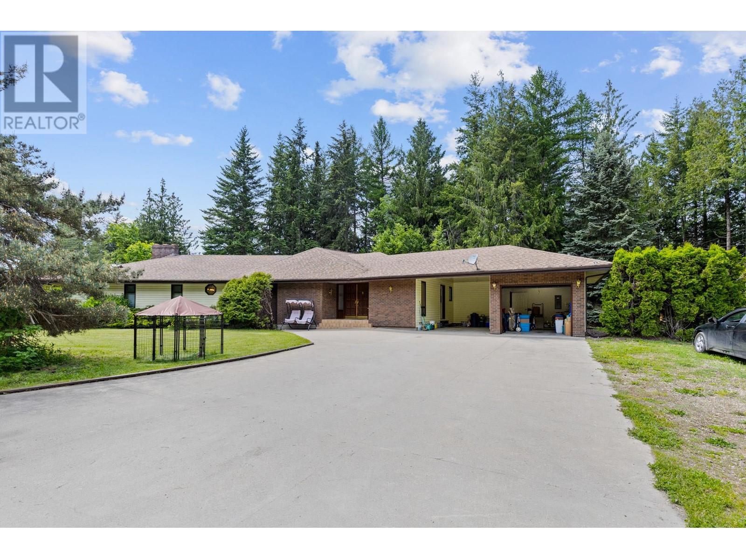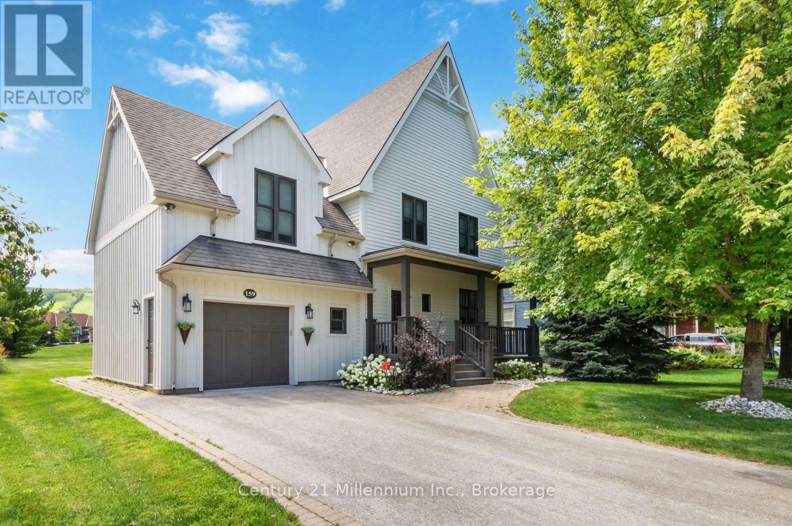270 North Shore Boulevard E
Burlington, Ontario
Welcome to this one-of-a-kind, custom-built chalet log home nestled in the highly sought-after Aldershot neighbourhood of Burlington. This exceptional waterfront property offers the rare combination of Muskoka-style serenity with the convenience of being close to all urban amenities, including the prestigious Burlington Golf Club. From the moment you approach this distinctive residence, the striking log architecture and unique details and finishes captivate the eye. Inside, the open-concept main floor offers a large living room with an extraordinary fireplace, an adjoining dining area with vaulted ceilings, an office, a powder room and a convenient laundry room—all designed to maximize space and light. The inviting kitchen and dining areas seamlessly transition to a large deck overlooking the tranquil beauty of Lake Ontario, providing ample space for entertaining, relaxing, or simply enjoying the breathtaking waterfront views. This exceptional home features three spacious bedrooms and four updated bathrooms, including a luxurious master suite with a private ensuite. The fully finished lower level is a true highlight, complete with a large recreation/family room with a wine cellar for the discerning connoisseur, a 3-piece bath and ample storage and access to the 2-car garage. With a walkout to a waterproofed deck, the lower level is the perfect space to unwind or entertain. Designed with outdoor living in mind, the property boasts extensive gardens, decking and flat, tableland for a seamless connection between the home and the water. A dry boathouse provides the ideal space for storing your water toys, ensuring easy access to the lake. Whether you're looking to host grand gatherings or enjoy peaceful solitude by the water, this property offers a lifestyle of unmatched beauty and convenience. Experience the perfect blend of natural beauty and modern living with this waterfront gem, where Muskoka charm meets the best of Burlington living. (id:60626)
RE/MAX Aboutowne Realty Corp.
271159 Range Road 283
Rural Rocky View County, Alberta
Live, work, and play on this 40 Acre parcel just minutes from Airdrie and Calgary. This beautiful property is zoned Agricultural providing endless opportunities for a home-based-business set up. Two tree-lined driveways into the property for direct access to the house/garage or the shop (Quonset). The exterior has been updated with new siding and the shingles were replaced approximately 5 years ago. A gated cul-de-sac gravel driveway leads you to the home with ample parking for the family with multiple vehicles or RV. The yard space around the home is well groomed with mature trees, planter beds and plenty of room for play or for your very own garden! As you enter the home you're greeted with a BRIGHT SUN ROOM with loads of windows & great outdoor patio space overlooking your private oasis. Fully finished Bi-level with 5 Bedrooms + 3 Bathrooms + Upgrades Galore + FULL ILLEGAL SUITE with private entrance to the basement. A perfect mother-in-law suite (Illegal, subject to approval and permitting by the city/municipality) or mortgage helper with a tenant/longer term guest. The home offers a spacious layout and plenty of room for the growing family. The main floor has 3 bedrooms and 2 full bathrooms. Large open concept kitchen with MASSIVE ISLAND, full set dining area and plenty of cupboard/counter space. Functional and bright living area with gas fireplace and again loads of natural light. A spacious primary bedroom with great views of the mature surroundings. An ultimate entertainment space in the Basement; full kitchen, TV area, flex room which can be used as an office or home gym, 2 more good-sized bedrooms, full bathroom and endless storage. There have been many recent upgrades including new tile and backsplash in the kitchen and bathrooms, granite countertops, huge butcher block island with storage, appliances, new tubs and toilets, all new windows in the lower level, new furnace and more! Beautiful vinyl planks are also new throughout the entire home. Limitless windows allow in plenty of natural light and spectacular views from all directions! The property is fully fenced, offers an outdoor firepit, SPA/HOT TUB with covered roof and multiple outdoor sitting areas. The property also has a 40' X 80' heated Quonset with an office/bathroom and heated floors. A 24’ x 34’ double detached heated garage with a workshop. The property features a new septic system for years of worry-free ownership, also a well offering a good flow rate. This gorgeous turn key farm is waiting for you! Just some of the other great features include: New septic tank, new additional 200-amp pole, 3 x 300-gallon fuel tanks, poured concrete walking paths & more. This is an ABSOLUTE MUST SEE! If you're looking for a property with income earning potential, a place to live and work in an unbeatable location this is the one for you! (id:60626)
Legacy Real Estate Services
7135 4th Street
Burnaby, British Columbia
Welcome to 7135 4th St, conveniently located in the desirable Burnaby Lake area. This tastefully renovated home with no Poly-B insurance issue features open-concept kitchen with stainless steel appliances and a functional kitchen island perfect for entertaining, family room is equipped with air conditioning and radiant floor heating for your year-round comfort. Step outside to a generously-sized deck with stunning mountain view. Upstairs, you'll find 4 spacious bedrooms and 2 full bathrooms. Basement includes a 2 bedroom mortgage helper with a separate entrance. Additionally, there is a double garage with back lane access. Located right across from Robert Burnaby Park with extra privacy. Close proximity to school & transit, shopping. Lakeview Elementary and Burnaby Central SS (id:60626)
Sutton Group - 1st West Realty
25 Singleton Street
Brighton, Ontario
This rare and exceptionally located property consists of almost 2 acres in the heart of the constantly developing Town of Brighton. As part of the Municipality of Brighton's Official Plan, this is located in the Central Area District, which permits Low and Medium Density Development. This allows for several different viable options in this thriving area which is so highly sought. There are Draft Concept Plans available which include potential development for Freehold townhouses, Residential Building Lots and Condominiums. Various other potential uses include retail, office, hospitality, etc. Please discuss your intended use with the Municipality of Brighton. There is a 4 bedroom (2+2) brick bungalow with 3 full baths that could be ideal for the growing family. The basement is partially finished, but there are finishes/updates required. There is an attached double garage, and all town amenities are within walking distance. Please note that Seller will consider a VTB Mortgage. (id:60626)
RE/MAX Quinte Ltd.
25 Singleton Street
Brighton, Ontario
This rare and exceptionally located property consists of almost 2 acres in the heart of the constantly developing Town of Brighton. As part of the Municipality of Brighton's Official Plan, this is located in the Central Area District, which permits Low and Medium Density Development. This allows for several different viable options in this thriving area which is so highly sought. There are Draft Concept Plans available which include potential development for Freehold townhouses, Residential Building Lots and Condominiums. Various other potential uses include retail, office, hospitality, etc. Please discuss your intended use with the Municipality of Brighton. There is a 4 bedroom (2+2) brick bungalow with 3 full baths that could be ideal for the growing family. The basement is partially finished, but there are finishes/updates required. There is an attached double garage, and all town amenities are within walking distance. Please note that the Seller will consider a VTB Mortgage. (id:60626)
RE/MAX Quinte Ltd.
1512 Eagle Mountain Drive
Coquitlam, British Columbia
Welcome to this elegant and spacious three level home in the prestigious Westwood Plateau. this exquisite home over 4,000 Sqft of living space, offering the perfect blend of elegance and comfort. The main level features a grand foyer, spacious living area with vaulted ceilings, and a gourmet kitchen and a large island for entertaining. With 6 bedrooms and 4 bathrooms spread across three levels, this residence accommodates every need. The lower level is perfect for extended family or as a mortgage helper, with a 2 bedroom suite and separate entrance. Step outside to a sun-soaked patio leading to a beautifully landscaped backyard, complete with upgraded fencing and a water feature. Surrounded by lush parks and trails, this home is a true masterpiece in a tranquil. (id:60626)
Royal Pacific Lions Gate Realty Ltd.
1522 Whitebark Place
Coquitlam, British Columbia
Welcome to 1522 Whitebark Place an elegant 7-bed, 5-bath home nestled on a quiet cul-de-sac in prestigious Westwood Plateau. This 4,652 sq. ft. residence offers a spacious, sunlit layout with formal living/dining areas, a large kitchen with eating nook, and a cozy family room leading to a beautiful solarium. Upstairs features a generous primary suite with 5-piece ensuite plus 3 additional bedrooms and loft. The walkout basement includes a full suite, rec room, and two dens perfect for in-laws or rental income. Enjoy stunning panoramic views of Mt. Baker and ultimate privacy backing onto greenbelt. Double garage, 170 sq. ft. solarium, and a lush backyard oasis complete the package. A rare blend of space, serenity, and scenery. Click on virtual tour for more. Open House, Aug 3 (Sun) 2pm-4pm. (id:60626)
Royal LePage West Real Estate Services
1479 Lakeside Drive
Prince Edward County, Ontario
This exquisite and rare Regency cottage was almost completely destroyed but instead it was saved by Professor and preservation enthusiast, Shannon Kyles. "The Gryphon" was originally located in Ancaster, Ontario and was known as "The Grove." Painstakingly dismantled piece by piece, this rare treasure of a home was lovingly restored and rebuilt where it sits today; on 18 acres of natural wildlife preserve on Lake Consecon. Each tradesperson is an expert in their field of restoration, no detail has been overlooked. 200 year old windows, removed and refinished, saved from ruin and reinstalled. In 2021 an 1830s carriage house was moved from Closson Road in Prince Edward County and brought to the property, making this the ideal spot for an events based business. This historic home is built on a new foundation, with Insulated Concrete Forms on the exterior as well as new plumbing, electrical, a new slate roof in 2022, and a new geothermal unit in 2018, and a sprinkler system for added convenience. You'll have the comfort of knowing it's newly rebuilt and energy efficient with geo thermal technology. 200 year old charm without the 200 year old problems. As a licensed STA, this home offers excellent income potential with 5 bedrooms, 6 bathrooms and a complete one bedroom apartment on the lower level. If you've got the dream, this is a once in a lifetime kind of opportunity (id:60626)
Royal LePage Proalliance Realty
7740 Blundell Road
Richmond, British Columbia
BUILDERS/INVESTORS - This solid 4 bedroom, 3 bathroom home is in a prime central Richmond location. Good size rooms throughout this 3,026 sqft home. Situated on a 10,818 sqft lot. Triple garage with additional storage building. Bonus back lane access for RV or boat parking. Potential Townhome site for 4-6 units (or more with neighboring properties). Check with City of Richmond for details. Don't miss this opportunity. (id:60626)
Royal LePage Regency Realty
245 Spillsbury Drive
Peterborough West, Ontario
Currently A Vacant Land Within An Existing Built-Out Subdivision. It Is Surrounded By Residential Lands On The North, East And South. A Refined Concept Site Plan That Shows Two, Three-Story Buildings Facing Airport Road And Spillsbury Drive And Consists Of 26 New Residential Units. FINANCING IS AVAILABLE! (id:60626)
Sutton Group-Admiral Realty Inc.
6210 50 Street Ne
Salmon Arm, British Columbia
Located just outside of Salmon Arm, this exceptional 30-acre estate embodies the essence of rural living, boasting 16 acres of lush hay fields surrounded with mature cedar trees. With approximately 3500 sqft of interior finished space and an additional 1000 sqft of unfinished space this expansive three-bedroom, three-bathroom residence offers ample space for family and friends, with potential for expansion to add four additional bedrooms and a washroom to offer infinite possibilities. Additional features include a single attached garage, carport, 5000sqft heated garage, 30 x 40 storage shed, and 36 x 72 hay shed. Experience the serenity of rural living while being mere minutes from town. This rare gem has been family-owned for nearly 50 years and is now available for purchase. (id:60626)
Royal LePage Kelowna
159 Snowbridge Way
Blue Mountains, Ontario
6 BEDROOMS, 5 BATHROOMS SKI CHALET WITH HOT TUB, POOL TABLE, PING PONG TABLE, FOOSBALL AND SHUTTLE SERVICE TO THE VILLAGE! FULLY TURN KEY! Discover unparalleled mountain living in this spectacular 6-bedroom, 5-bathroom ski chalet, nestled within the prestigious Historic Snowbridge community. Experience the thrill of having Blue Mountain's ski slopes, vibrant village, and Northwinds Beach just minutes from your doorstep, complemented by breathtaking mountain views from your great room and private backyard. Step inside and be captivated by a stunning custom kitchen, seamlessly flowing into an open dining area and a grand great room. This entertainer's dream boasts soaring cathedral ceilings and a large gas fireplace, creating an inviting ambiance for gatherings. The gourmet kitchen is a chef's delight, featuring elegant granite counters and high-end Miele appliances, including a gas cooktop and two built-in ovens. This space is designed for culinary creativity and effortless entertaining. The spacious and tastefully decorated living room comfortably seats eight, offering a perfect spot to relax by the cozy gas fireplace with a convenient walk-out access to the hot tub. The entertainment continues in the fully appointed basement, an ideal space for recreation and fun. Challenge friends and family to a game on the pool table, ping pong table, or foosball, all contributing to memorable moments. A three-piece bathroom on this level adds to its functionality. The chalet offers ample accommodation, with 5 spacious bedrooms upstairs, including a luxurious king-sized primary suite complete with its own private en-suite. Two additional three-piece bathrooms on the second floor ensure comfort and convenience for all. A large basement bedroom, featuring two double beds, provides even more flexible sleeping arrangements, along with a games room. The property comes fully furnished. New Furnace. 0.5% of the purchase price is to be paid to BMVA. (id:60626)
Century 21 Millennium Inc.

