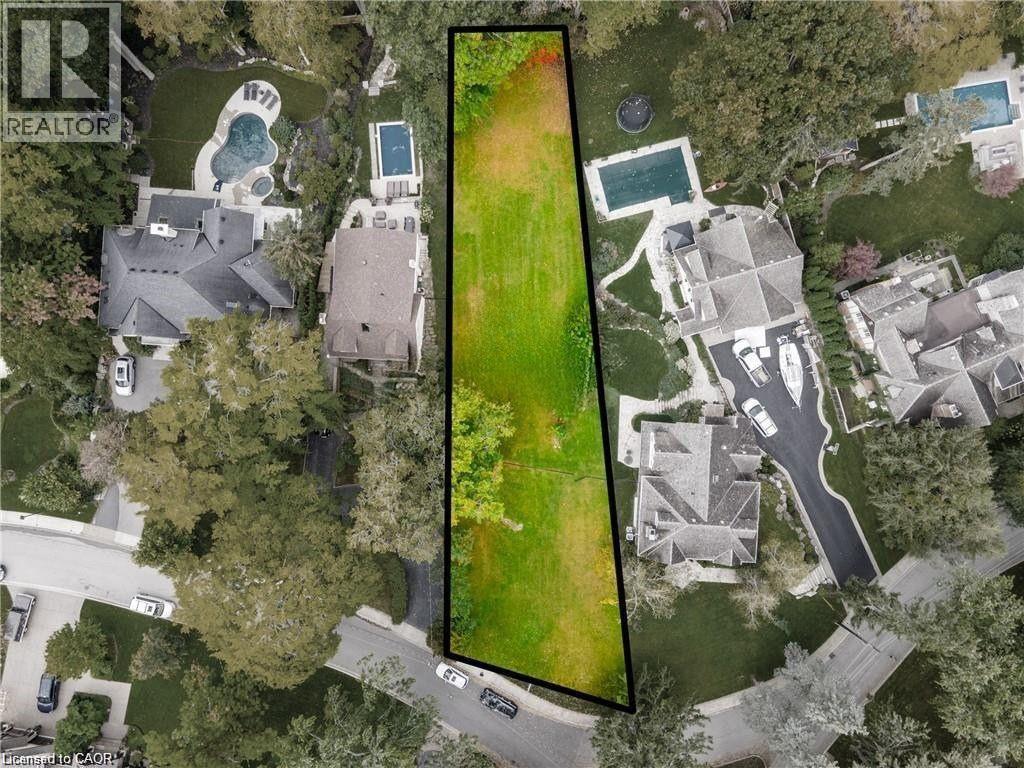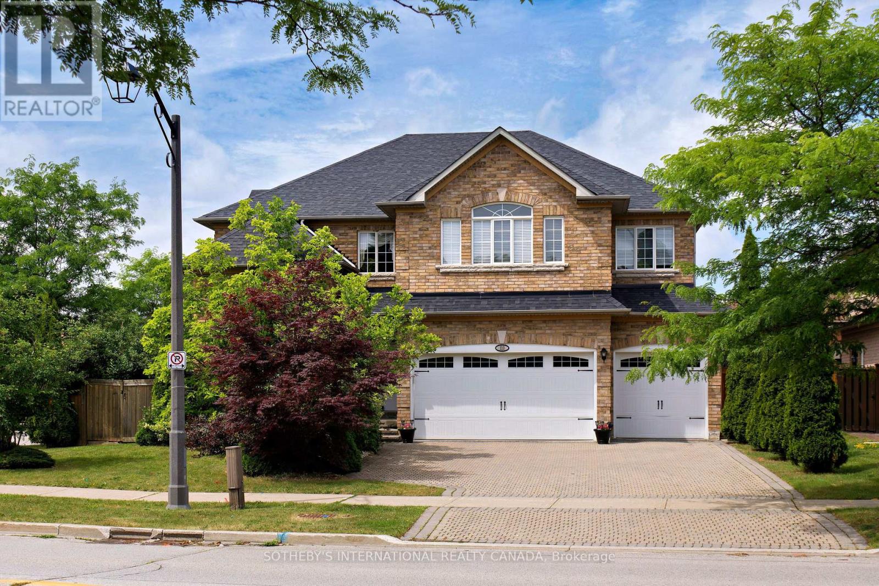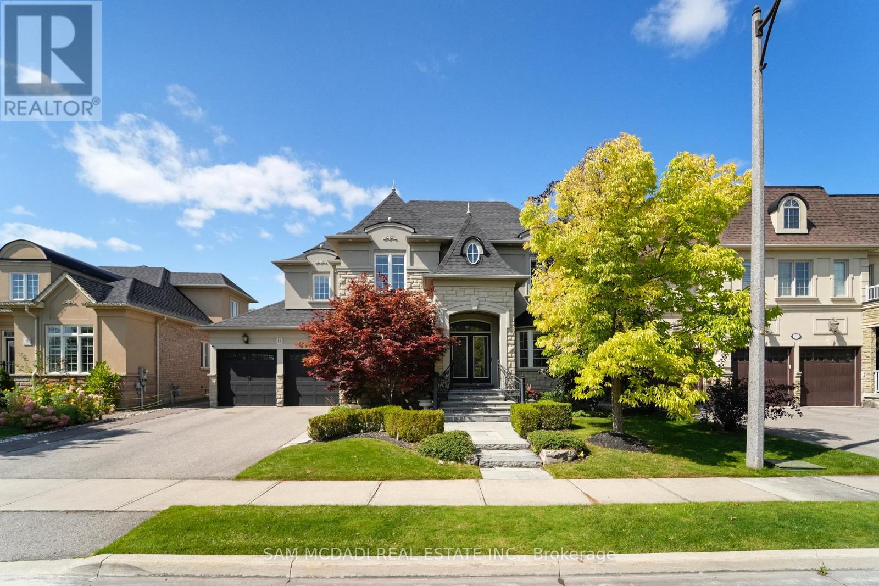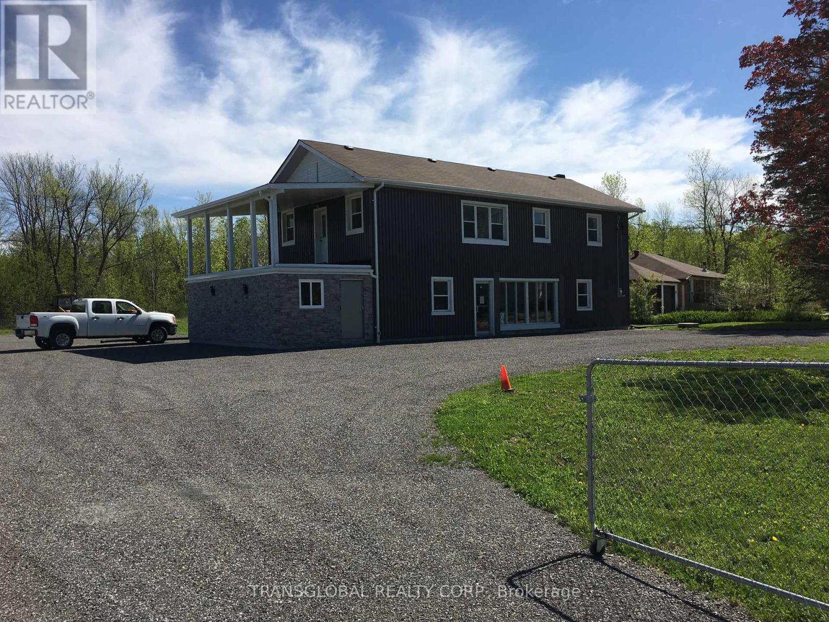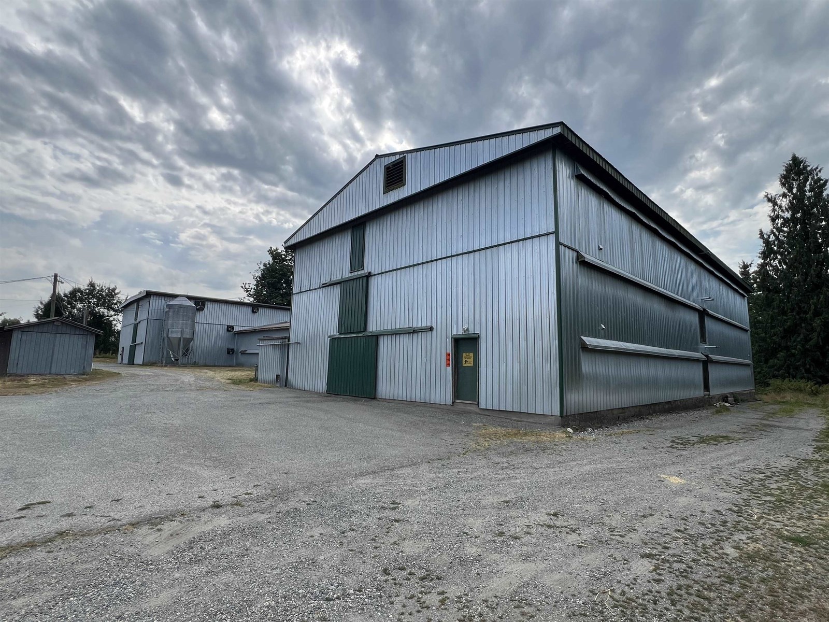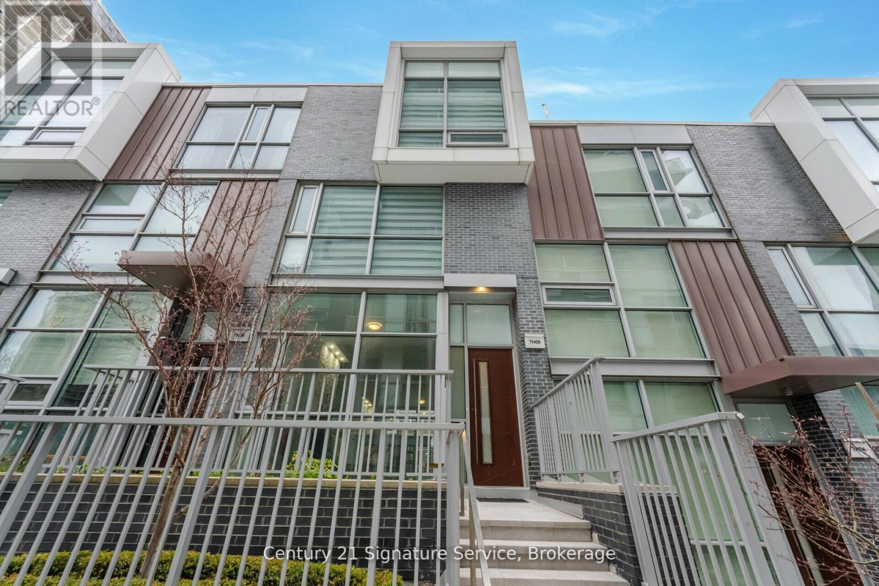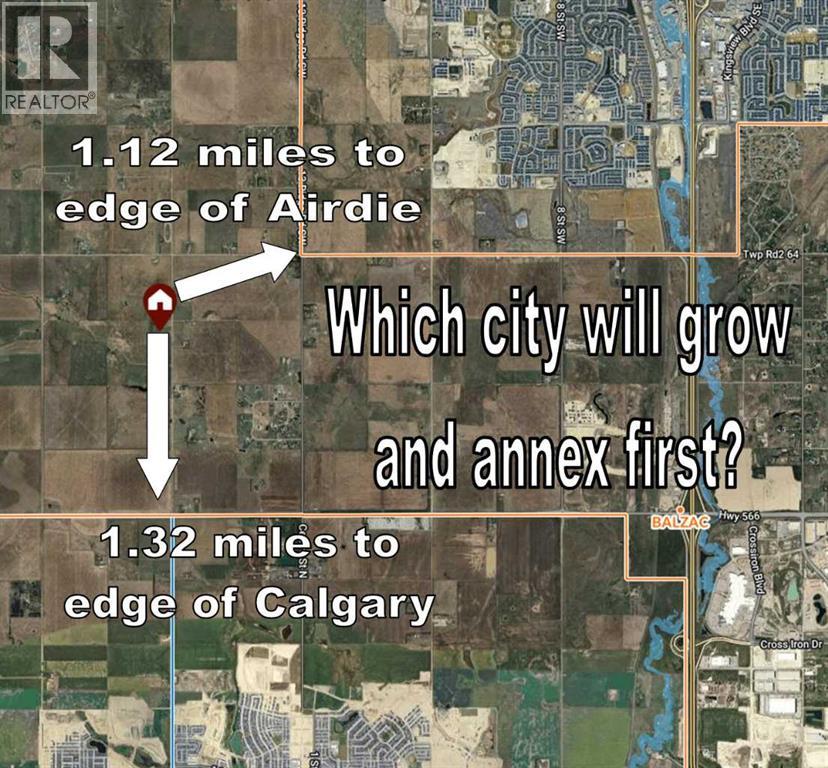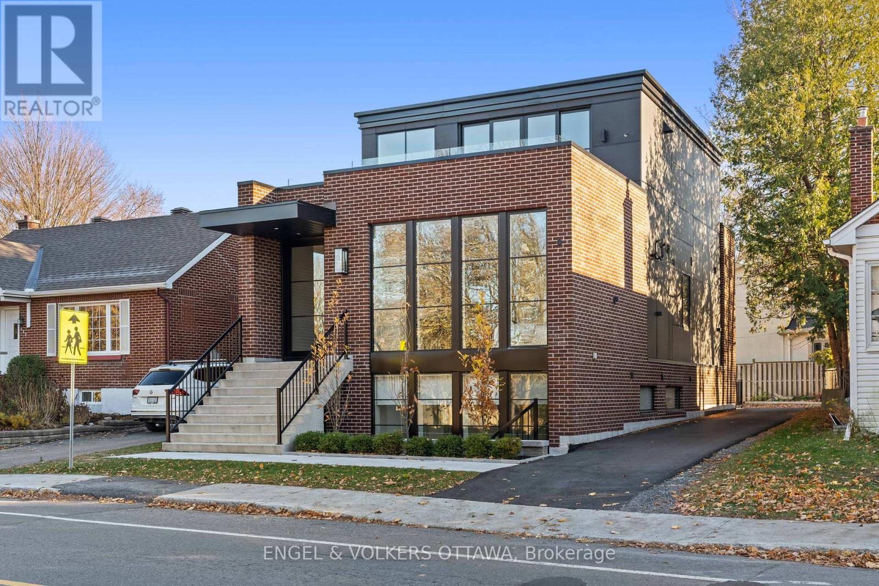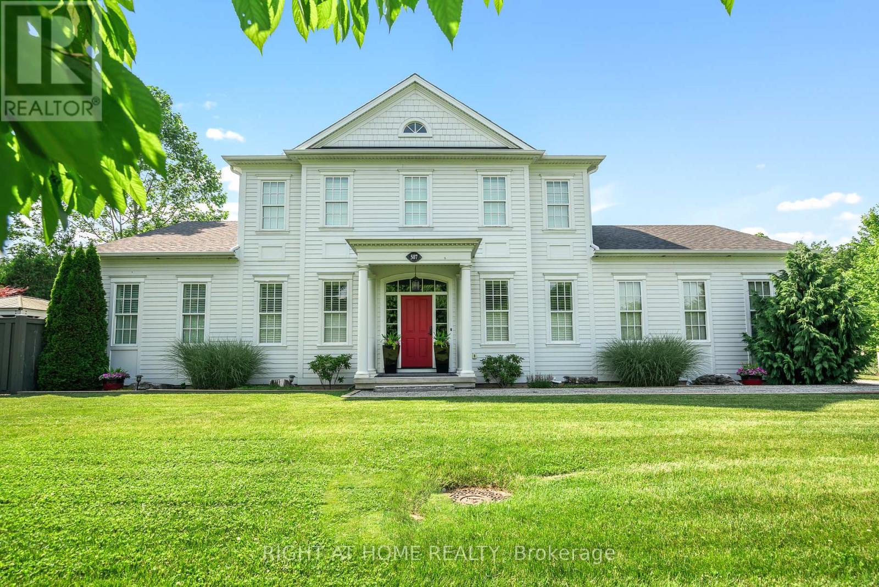80 Barker Avenue
Toronto, Ontario
Welcome to this stunning custom-built home, showcasing 4+1 bedrooms, 4.5 bathrooms, a fully finished walk-out basement, and a built-in one-car garage with a private driveway that can accommodate two vehicles. Enjoy refined living spaces highlighted by sleek modern finishes and thoughtful design throughout. The open-concept main floor is filled with natural light and showcases 12.5 ft soaring ceilings, wide-plank hardwood floors, built-in speakers, and a striking floating staircase, a grand foyer with a large closet and powder room. A showpiece designer kitchen features a dramatic marble waterfall island, custom two-tone cabinetry, built-in panelled appliances, full-height marble backsplash, and modern lighting. The open-concept layout flows into a cozy yet sophisticated family room featuring a gas fireplace set against a wood-slat feature wall and a custom entertainment unit with ample storage. A massive 4-panel glass door leads to a fully fenced backyard with a new wooden deck, glass railings, paved patio, and lush green lawn. Upstairs, the skylit hallway leads to 4 bedrooms, including a luxurious primary suite with a walk-in closet & skylight, a spa-inspired 5-piece ensuite, and a private wet bar complete with a wine fridge perfect for late-night relaxation or morning coffee. A second bedroom features its own 3-piece ensuite with a walk-in closet, while two additional bedrooms, each with a closet, share a stylish 4-piece bathroom. One of the bedrooms offers a balcony. Laundry is conveniently located on the second floor. The finished basement includes a spacious rec room with a wet bar, an extra bedroom, a 3-piece bath, and a walk-out to the backyard, ideal for guests, a home office, nanny quarters, or in-laws. Located in a family-friendly East York neighbourhood close to top schools, parks, transit, and the vibrant Danforth. This home blends contemporary elegance with everyday comfort. (id:60626)
RE/MAX Hallmark Realty Ltd.
3063 Woodland Park Drive
Burlington, Ontario
Nestled within the esteemed Roseland neighborhood, this generously sized vacant lot spans 72 feet in width and 270 feet in depth, offering the perfect setting for your dream home. Surrounded by mature trees, the property provides an exceptional sense of privacy while being only a short stroll to the Roseland Tennis Club and just 2 km from vibrant downtown Burlington. Detailed architectural plans for a stunning custom residence have already been completed, including elevations, floor plans, and a full designer concept, giving you a clear vision of what can be created here. At the same time, you also have the opportunity to treat this as a blank canvas and build entirely from scratch, tailoring every detail to your personal vision. Buyers will also benefit from the savings of no demolition costs, along with a completed land survey, Zoning Clearance Certificate, Grading Certificate and sewer and water connections completed in 2017. With every major step already taken, the final stage is simply applying for the building permit. This is your chance to establish your family’s legacy in one of Burlington’s most prestigious and sought-after neighborhoods. (id:60626)
RE/MAX Escarpment Realty Inc.
110 Velmar Drive
Vaughan, Ontario
Looking for a New Place to Call Home with a Growing Family? Welcome to 110 Velmar Drive in the Prestigious and High Demand Area of Weston Downs. Double Door Cathedral Ceiling Entrance, 9 Feet Ceilings Throughout Main Floor, Grand Staircase, Wonderful Layout, Large Spacious Rooms. Approx 4,034 square feet not including the Unfinished Basement. Den & Laundry Room on Main Floor, Service Stairs to Large Basement. Family Size Kitchen with Granite Counter Tops, Centre Island and Walk Out to Large Deck. Very Spacious Primary Bedroom with Sitting Area, 6 piece bath, His/Hers Closets. Every Bedroom is Connected to an Ensuite Bath. Parquet Dark Stained Floors Throughout. Fully Fenced Backyard for Kids to Play. 3 Car Garage with Wide Interlocking Driveway. 6 Car Parking. Amazing Area to Raise a Family. Close to Hwy 400/427, Transit, Schools, Parks, The National Golf Club, Vaughan Hospital, Wonderland, Restaurants, Vaughan Mills Mall for Shopping, Kortright Centre for Nature Walks, and Much More!! (id:60626)
Sotheby's International Realty Canada
141 Primrose Avenue
Ottawa, Ontario
Opportunity awaits! CAP RATE 7.55%. Perfect for visionary investors or ambitious home buyers seeking a revitalization project in the vibrant Lebreton Flats. Three refreshed century townhomes with original charm in a quiet neighbourhood are part of this exceptional real estate opportunity. Built in 1905, each home boasts 4 spacious bedrooms two equipped with 3 full bathrooms and one with 2.5 bathrooms along with partially finished basements. Separate utilities - forced air heating, on-demand tankless hot water, and air conditioning. Set on a generous lot of 56 x 84 feet and just steps away from the exciting new Sens arena development, LRT, and so much more! Don't miss out on this remarkable opportunity to make your mark in a thriving community! (id:60626)
RE/MAX Absolute Walker Realty
6446 Renfrew Road
Peachland, British Columbia
PRIME LAKEVIEW DEVELOPMENT LAND IN PEACHLAND - Exceptional 3.23-acre opportunity in one of the Okanagan’s most sought-after communities. This gently sloping parcel delivers panoramic views of Okanagan Lake and incredible flexibility for both developers and estate seekers. It has already passed first, second, and third readings with the District of Peachland for a 31-unit townhome project—confirming its development readiness. Full services are nearby. To proceed with development, the future construction of the Stuart Road Connector will be required. The District has identified this road extension as a fire safety priority, adding long-term value to the site. In the meantime, this property is ideal for a private estate home, vineyard, orchard, or hobby farm. Stunning lake views from every vantage point. Build now, live in it, or hold for the future—it’s a win-win property with rare flexibility in a high-demand market. (id:60626)
Royal LePage Kelowna
11 Louvre Circle
Brampton, Ontario
Welcome to this meticulously maintained detached 2-storey home, perfectly situated on a private and exclusive street overlooking a beautiful parkette and green space. Offering 3,534 sq. ft. above grade with 4 bedrooms, 4 bathrooms, main floor office, this residence combines elegance, comfort, and functionality. The exterior is professionally landscaped with mature trees, two serene water features, inground irrigation system, and a stunning saltwater heated pool (3' - 8' depth) with three cascading waterfalls creating your own private backyard oasis. Inside, youll find spacious principal rooms and an open-concept kitchen with a center island, stone countertops, built-in desk, stainless steel appliances, and direct flow into the living area featuring a custom wall unit and cozy gas fireplace. Elegant dining room leading to 2 storey living room perfect for entertaining. Open oak staircase with wrought iron balusters. Hardwood flooring, crown molding, pot lights throughout and custom walk-in closets in all bedrooms elevate the homes style and practicality. The primary retreat boasts a walk-in closet and a luxurious 5-piece ensuite. New countertops in all bathrooms, upgraded hardwood on the second level and new front door/entry way. Security system with cameras. Parking is never an issue with a 3-car tandem garage and room for 5 more on the driveway8 total spaces. This rare offering blends luxury, privacy, and convenience, all in an exceptional setting. (id:60626)
Sam Mcdadi Real Estate Inc.
1035 Metro Road N
Georgina, Ontario
Rare 1.4 Acre corner C2 Zoned property with many uses. This 2740 S.F. building has a very nice 3 bedroom apartment with a 24'x10' covered deck on the second floor. The main floor has a drive in double door and has a large working space plus a kitchen and washroom. Live in and work below or buy as an investment. This property has outside storage and another building can be built on the property. Good traffic volume. One block from the lake. This building was totally rebuilt from the studs and completed in 2020 with quality finishings. It has a very efficient German boiler Heating System using propane gas as well as an on demand hot water system. It has a new metal roof which will last for years. The siding is 24 gauge steel. The building is presently tenanted month to month including a chip truck for 6 months of the year. Present income is over $6000/month. See the attached Multiple Uses for this great property. VTB mortgage possible. (id:60626)
Transglobal Realty Corp.
28622 Myrtle Avenue
Abbotsford, British Columbia
Nestled in the heart of the Bradner community, we have a retired poultry farm sitting on 4.84 acres backing onto a private greenbelt. Features a nicely updated farmhouse with a spacious 13'x 23' covered sundeck. There are over 2.5 acres of flat useable farmland, waiting for your ideas. Lots of room to park your work truck plus tons of dry storage space for possible rental income. There is a 44'x100' three story barn, 40'x96' two story barn, and a 48'x100' three story barn. Bradner elementary school / Community Hall and Bradner General Store are just a short walk down the road. Drive by and check it out. (id:60626)
RE/MAX Truepeak Realty
Th05 - 101 Erskine Avenue
Toronto, Ontario
This luxurious townhouse in the Tridel Sophisticated Condo Res offers an exceptional living experience with upscale features and amenities. From the convenience of a private elevator to the spacious layout and sun-filled open concept, every aspect of the home exudes comfort and elegance. The modern kitchen, complete with high-end finishes and integrated appliances, caters to culinary enthusiasts, while the high ceilings and skylights enhance the sense of space and airiness. Premium finishes throughout, including hardwood flooring and fireplaces in multiple rooms, add to the luxurious ambiance. Outdoor living is encouraged with a private terrace and balcony, perfect for relaxation and entertainment. Situated in the highly desirable Yonge and Eglinton area, residents enjoy easy access to shops, dining, and transportation, making this townhouse an ideal choice for those seeking luxury living in a prime location. (id:60626)
Century 21 Signature Service
263101 Range Road 14
Rural Rocky View County, Alberta
When you DREAM, do you dream of living a "City Close, Country Quiet" existence, on a 18 acre estate, boasting over 2100 sq ft (main level) and over 3650 total developed sq ft , just 1.5 miles from Calgary's border, with MASSIVE upside as Calgary grows over the next few decades? WELCOME home. The heart of the home, the kitchen, opens up to the great room creating a massive open space. The kitchen is a chef’s delight with massive granite countertops, gas oven, upgraded stainless steel appliances, timeless real wood shaker cabinets, with undercabinet lighting and a gargantuan central island. The adjacent great room hosts the cozy gas fireplace and ample sitting area. Both the kitchen and great room have amazing views of the south and west of the yard, and are bathed in sunshine. Down the hall, past the child bedroom and 4 pce bath, we find the master retreat, with it's decadent ensuite, and walk-in closet. Completing the main level is the rear laundry / mud room and is the main floor den / office, with it's own door for work-from-home types that need to have clients stop by. The walkout lower level boasts a MASSIVE room, the width of the house, 2 bedrooms, and another 4 pce bath, all heated with hydronic in-concrete-slab heat (n. gas boiler). Outside you have oodles of outbuildings, hundreds of trees, and a private oasis tucked into the trees to the north. Seldom to you feel so completely private this close to a major city. If you love horses, donkeys, llama, or chickens it's fully setup with large corral with shelter, tack and feed room, and 4 season livestock waterer. Adjacent is a fully insulated chicken coop with treed outdoor space for a happy flock. Fully fenced paddock for livestock, and mixed alfalfa / grass hayfield for cutting/grazing. Land is zoned R-RUR which gives lower taxation and provides for a wide range of potential options for development (accessory buildings, home based businesses, etc). A large part of the value is in the land, wit h 18.68 acres or over 813 000 sq ft; put another way, it would fit over 220 "average" new lots in Calgary. This much space is both a private oasis for you and your family, but also the long term redevelopment gain as HUNDREDS of families could eventually live here, post development. The mind boggles at the potential future returns. Although Calgary’s city limits are only 1.4 miles away, it's possible Airdrie could annex first. It is a city close, but country quiet. Call your agent today to book a showing. (id:60626)
Maxwell Experts Plus Realty
246 Byron Avenue
Ottawa, Ontario
Where Luxury, Location, and Lifestyle Converge. Discover this New York Brownstone inspired home in the vibrant heart of Westboro. Step inside and you're greeted by a striking staircase, seamlessly blending living and entertaining space. The upper level is breathtaking, with 10' ceilings, 10' Pella windows, and a designer kitchen featuring a 9' Quartzite island, top-tier Fisher & Paykel appliances, and custom RH hardware. Step outside to your private rooftop terrace with panoramic views of the serene Byron landscape. Custom walnut millwork and white oak floors add warmth and sophistication. The primary suite is a true retreat, with floor-to-ceiling windows and a beautifully appointed ensuite. The lower level features a secondary dwelling unit, currently operating as a successful Airbnb, earning up to $9k/month, with 9' ceilings, designer finishes, large windows, and a private outdoor terrace. This exceptional home redefines modern luxury, blending urban elegance with sophisticated design. (id:60626)
Engel & Volkers Ottawa
507 Mississagua Street
Niagara-On-The-Lake, Ontario
INCREDIBLE OPPORTUNITY AT AN INCREDIBLE VALUE - PLUS FULLY FURNISHED!! To build this home today would cost at least 20% more! See the feature sheet in the next photo describing all the fabulous upgrades. Located in the heart of wine country in Niagara-on-the-Lake, this inviting 2-storey home has an impressive historical exterior look & is a true custom-built home crafted by local Builder DFB designs, offering the perfect blend of comfort, sophistication, & charm. Suitable for several possibilities - family home, retired couple w/ main floor bedroom, or stunning B+B (furnishings included). The main floor welcomes you with stunning hardwood floors & an abundance of natural light that fills the space. The chef's kitchen is designed with quartz countertops, custom built cabinets, & an extra-large 11 ft island. The primary suite on the main level offers vaulted ceilings, W/I closet, generous 5-pc ensuite with double vanity. The living room also features vaulted ceilings & cozy fireplace, while a separate dining area, powder room, and laundry complete the main level. Upstairs, 2 oversized bedrooms, each with their own ensuites, along with a 2nd level den/office. The basement features 9-ft ceilings, framed & insulated exterior walls along with rough-in plumbing for a full bathroom, & an electric and gravity sump pump - plenty of potential, promising a personalized space for you & potential to bring the square footage to 4,300. Surrounded by professionally landscaped gardens, with a double car garage, plus space for 6 cars. Stone interlock rear patio is crowned by a covered gazebo, with a gas line for BBQ - perfect for outdoor gatherings. Near restaurants, premium wineries, breweries, shops, & more! (id:60626)
Right At Home Realty


