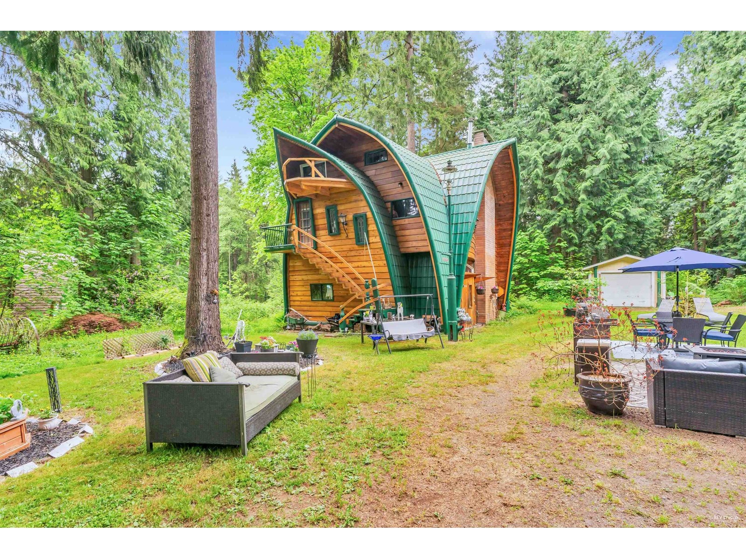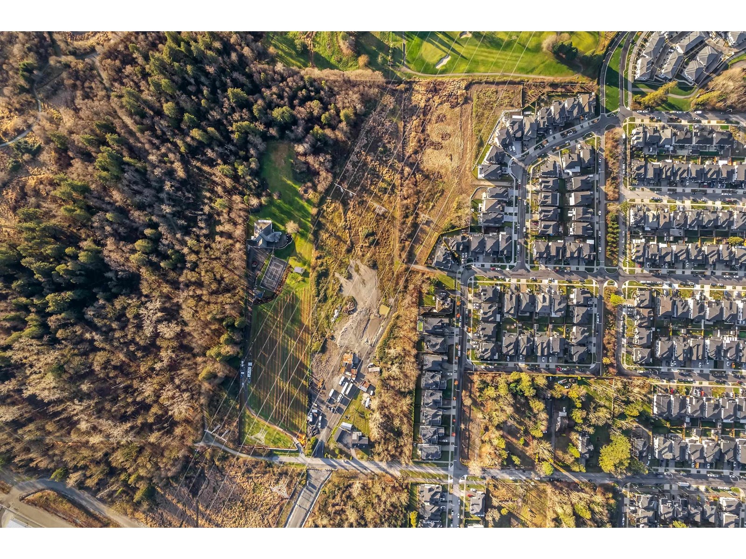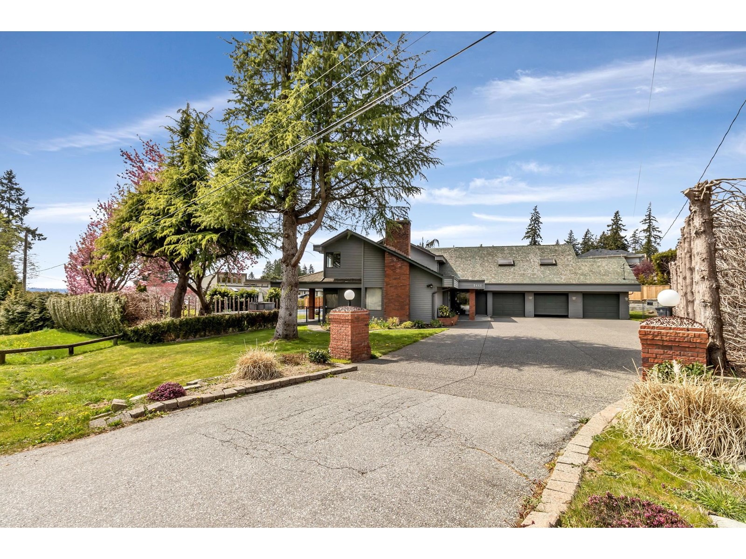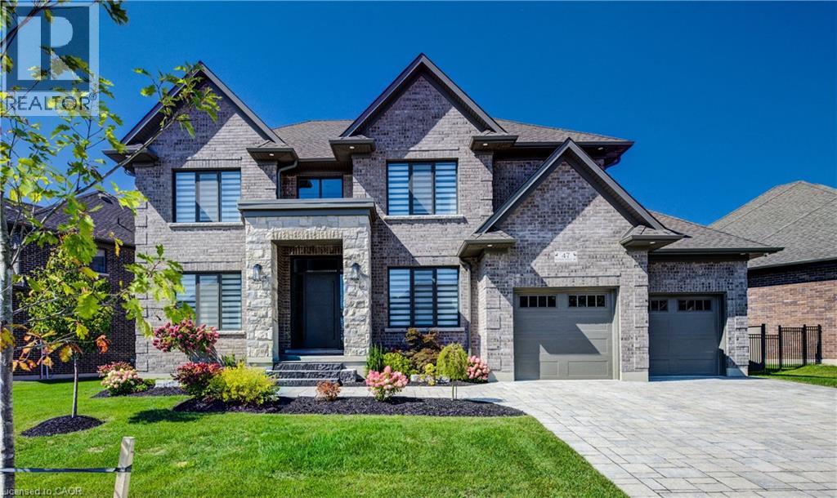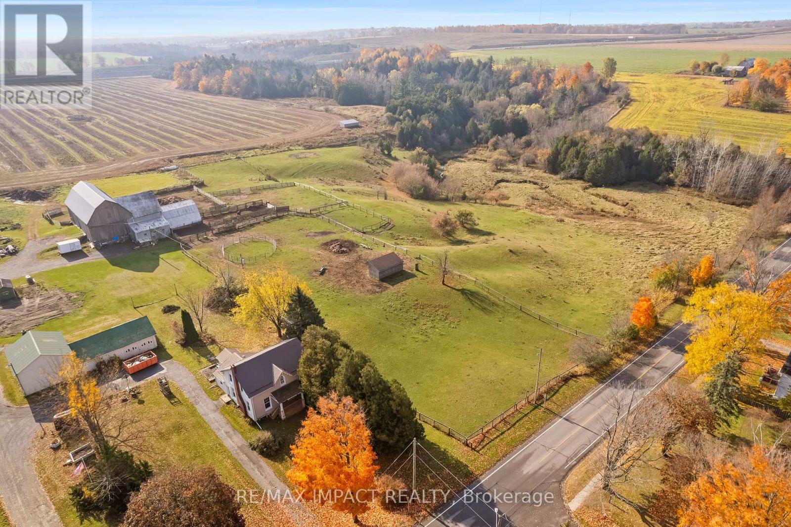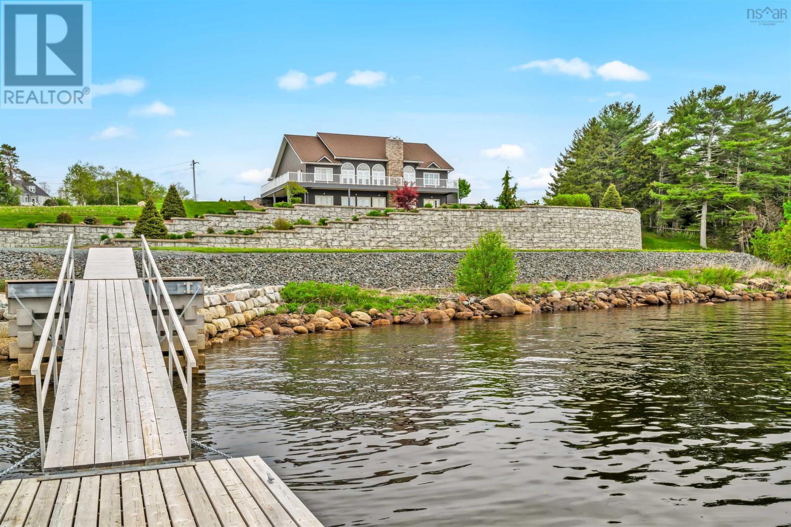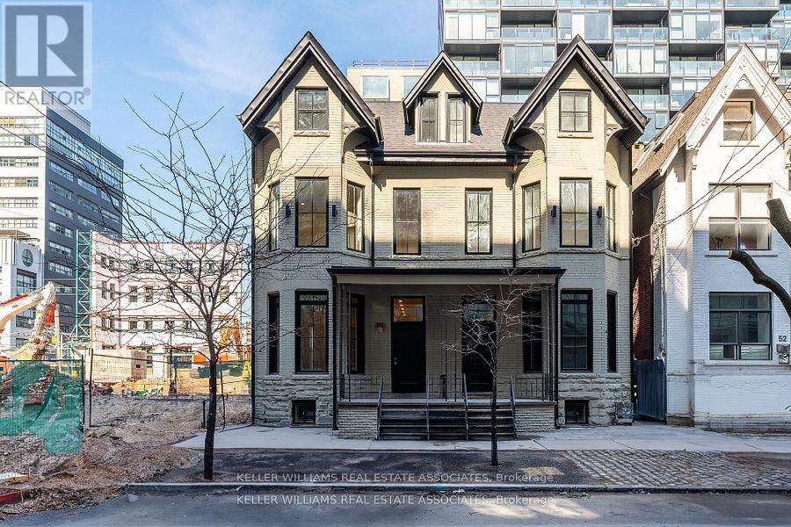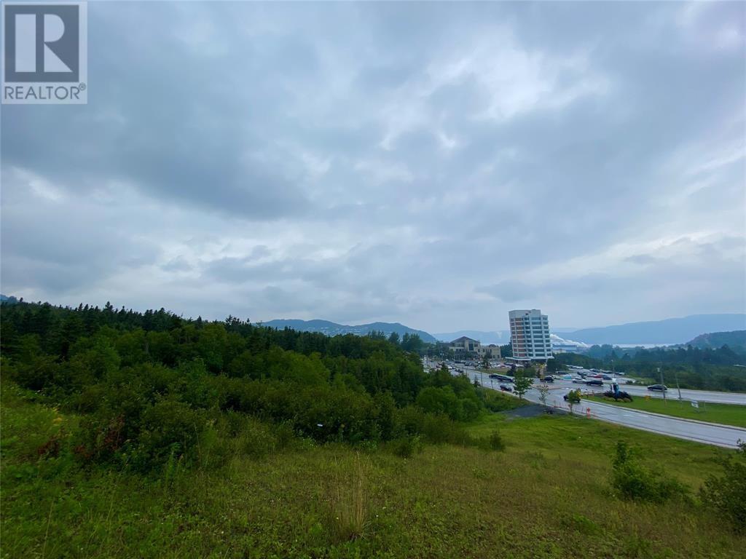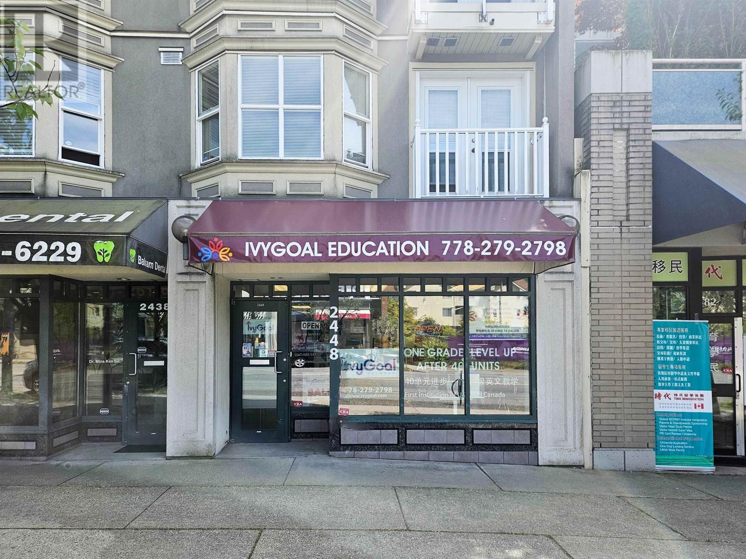21036 36 Avenue
Langley, British Columbia
Rare opportunity to own this "Simply Amazing" Property! PRIVATE, GATED 5 ACRE PROPERTY with 2 Residence Homes, Several storages and 2 Architecturally Stunning Chalet Style Shops. Main home is a solid older Bsmt home with 4 BR/2 BA & Fire places. 2nd is big rancher, 1400 sq.ft, 3 Bdrm, 2 bath & a 14' x 52' deck. Perfect for extended family. One big chalet shop is 3 1/2 storey approx. 3500 sq.ft of solid wood, main floor with garage door access. Room for 10 cars +/-, + Extra Garages. Ultimate Man Cave or Home Business; Bathrooms, power, etc. 2nd Chalet Shop is approx. 2100 sq.ft 2 1/2 storey on smaller scale.. Featured on 'Canadian Pickers' TV show & CBC NEWS -Excellent for Collectors of any kind. Located on Quiet & no Through Rd. 10 minutes to downtown Langley. Schools only 10-15 min walk. (id:60626)
Multiple Realty Ltd.
7585 156 Street
Surrey, British Columbia
RARE OPPORTUNITY - A FARMER'S DREAM IN FLEETWOOD, SURREY! This 6.8-acre gem is truly one of a kind, nestled in one of the fastest-growing neighbourhoods in Surrey! Boasting a 3100+ sqft home. The sunny southwest-facing land backs onto the scenic EAGLE QUEST GOLF COURSE and features breathtaking views of Mount Baker and the city. With CITY WATER, SEWER, and NATURAL GAS, this property is perfect for hobby farming, growing blueberries, vineyards, or other agricultural ventures. Surrounded by a charming residential subdivision, Surrey Lake, and a golf course, this is also a prime holding property with future development potential. The land features versatile spaces under existing powerlines for storage or creative uses, including parking for up to two commercial vehicles/trucks. (id:60626)
Team 3000 Realty Ltd.
5441 128 Street
Surrey, British Columbia
AN EXECUTIVE PANORAMA RIDGE entertainer's paradise nestled in a secluded neighborhood. This property boasts a THREE-CAR GARAGE with space for over 10 vehicles. Impeccable craftsmanship fills this home with charm, featuring vaulted ceilings, stunning hardwood floors, and a sunken dining room. The open-concept family kitchen offers granite countertops, stainless steel appliances, a spacious island, and a wet bar adjoining the family room-ideal for gatherings and celebrations. The backyard is a showstopper with a hot tub pool, 3000 sqft patio, and more, surrounding this SPECTACULAR HALF-ACRE estate (20,473 sqft). Upstairs includes 3 bedrooms plus a massive games/media room. OCEAN VIEWS from the SECOND FLOOR! A MUST-SEE! (id:60626)
Exp Realty Of Canada
47 Pioneer Ridge Drive
Kitchener, Ontario
BRAND NEW latest build just completed by the acclaimed Surducan Custom Homes, with all the fine finishes that discerning buyers have come to expect from Surducan. Transitional modern luxury in prestigious Deer Ridge Estates. Boasting just under 4800 feet finished living space and featuring latest European tilt and turn high-end technology in windows and steel door systems. 5 bedrooms, 5 baths, including second ensuite, bath and a jack and Jill bath. 9 foot ceilings on the upper level. Main floor office, with built-in shelving. Separate designated dining room. Minimalistic design offering seamless flow and high-end finishes, wide spacious hallways, wide plank light oak hardwood flooring and contemporary over sized hardwood staircase w/built in lighting & black wrought iron. Built-in cabinets beside artistic featured fireplace wall. Open gourmet kitchen/dinette, featuring walk-in pantry with second sink area for kitchen prep or bar. For the chef an awesome large Gas stove range w/ high powered fan & over-sized gourmet fridge. Walk out off dinette to covered porch with gas line bbq. Fully fenced backyard. Rarely found tandem triple car garage, w/large steel and glass door system walkout to backyard. Fully finished basement with private 5th bedroom and bathroom. Lots of great finished storage space. Full irrigation system. Security cameras included. Tankless hot water heater. All equipment is owned. Tarion Warranty. Book your private viewing now, this is your dream home! Note: Some pictures are virtually staged. (id:60626)
RE/MAX Twin City Realty Inc.
1933 Concession Rd 6 Road
Clarington, Ontario
RARE FIND! Calling all custom luxury home builders! Just under 15 acres of land inside the HAMLET RESIDENTIAL BOUNDARY of SOLINA. Solina properties are rare finds and something of this size may be one of a kind. Don't miss out on the opportunity to submit a plan of subdivision to the town for possible up to 9 development lots for luxury homes in the HIGHLY sought after community of Solina. Property is currently used as a farm with rescue animals that will be rehomed on sale. Century home and barn are both in good condition. Land features rolling hills, lovely views and small creek at west end of property. (id:60626)
RE/MAX Impact Realty
3705 Concession 3 Rd N
Amherstburg, Ontario
STUNNING APPROX. 4000 SQ FT CUSTOM BUILT 2 STOREY HOME SITTING ON 75 ACRES IN THE HEART OF THE COUNTY CLOSE TO AMHERSTBURG, LASALLE, WINDSOR. RELAX AND SIT ON YOUR WRAP AROUND CEMENT PORCH AND ENJOY THIS PERFECT SETTING. INCLUDES MANY FEATURES: 4-5 BDRMS, 5 BATHS, MAIN FLOOR LARGEG PRIMARY BDRM W/ENSUITE, MAIN FL LAUNDRY, GOURMET KIT W/HUGGE ISLAND AND GRANITE COUNTERS, WALK-IN PANTRY, 4 SEASON SUNROOM, 2 GRADE ENTRANCES, OVER SIZED GARAGE W/LARGE LOFT, MASSIVE BASEMENT. ALSO 2 POLE BARNS EACH 24 X 32. THESE PROPERTIES ARE HARD TO FIND AND SURE TO IMPRESS. (id:60626)
RE/MAX Preferred Realty Ltd. - 585
3705 Concession 3 Rd N
Amherstburg, Ontario
STUNNING APPROX. 4000 SQ FT CUSTOM BUILT 2 STOREY HOME SITTING ON 75 ACRES IN THE HEART OF THE COUNTY CLOSE TO AMHERSTBURG, LASALLE, WINDSOR. RELAX AND SIT ON YOUR WRAP AROUND CEMENT PORCH AND ENJOY THIS PERFECT SETTING. INCLUDES MANY FEATURES: 4-5 BDRMS, 5 BATHS, MAIN FLOOR LARGEG PRIMARY BDRM W/ENSUITE, MAIN FL LAUNDRY, GOURMET KIT W/HUGGE ISLAND AND GRANITE COUNTERS, WALK-IN PANTRY, 4 SEASON SUNROOM, 2 GRADE ENTRANCES, OVER SIZED GARAGE W/LARGE LOFT, MASSIVE BASEMENT. ALSO 2 POLE BARNS EACH 24 X 32. THESE PROPERTIES ARE HARD TO FIND AND SURE TO IMPRESS. (id:60626)
RE/MAX Preferred Realty Ltd. - 585
2539 Highway 331
West Lahave, Nova Scotia
Thoughtfully designed, with timeless finishes & landscaping. A distinguished home that encompasses 8.8 acres & 350' of water frontage on the LaHave River leading into the Atlantic Ocean with deep water anchorage. The gated paved driveway extends to the water allowing for access to the boat launch. An innovative concrete retaining wall creates a terraced front yard with carefully selected flowers & shrubs that give extended beauty all season long and easily maintained with a sprinkler system. The exterior is complete with professional landscaping around the home's entrances and lower-level deck. Once inside the living room offers 4 spacious bedrooms and 5 baths that have oversized windows to capture the spectacular water views featuring remote blinds in all principal rooms. Striking views are carried throughout the home's main living areas with symmetrical floor to ceiling windows balanced by a propane fireplace in the living room. A custom kitchen is anchored by a large island and a perfectly placed window seat overlooking the LaHave Yacht Club. Three bedrooms are located on the main level including the primary with a large ensuite, walk-in closets, an entrance to the wrap-around deck offering panoramic water views. The layout affords accessibility, main floor laundry, a hydraulic elevator and access to an attached 30' x 38' garage. Home and garage are efficiently heated & cooled by a geothermal system. The lower level offers a guest suite, family room with a propane fireplace, gym area with an aqua massage machine, office and utility room. Rounding out this spectacular property is a detached heated 30' x 60' garage with inside steel cladding, 2~26' x 40' wired metal clad storage buildings for all the toys, a propane backup generator that powers the complete home and garage in a power outage. A short scenic drive to the best beaches the South Shore of NS has to offer, minutes to amenities in Bridgewater, Lunenburg & Mahone Bay and 1.5 hours to The Halifax Airport. (id:60626)
Engel & Volkers (Lunenburg)
Engel & Volkers
54 Stewart Street
Toronto, Ontario
30 story high rise assembly potential. Currently fully rented $15,000 monthly rental income. Turnkey commercial/residential property situated directly adjacent to the future King Bathurst station on the Ontario Line (development opportunity). This 15.6 km rapid transit line, connecting Exhibition Place to the Ontario Science Centre, is set to revolutionize connectivity in Toronto. Located at 54 Stewart Street, this property is steps away from the upcoming King Bathurst station, enhancing its appeal for both commercial and residential purposes. It is extensively renovated in 2024, with over $700,000 invested in gutting the property to the studs, ensuring a maintenance-free experience for the next 20+ years. Currently houses 3 commercial tenants and 2 residential apartments. It includes a large rear addition with a private backyard patio, providing a serene outdoor retreat. (id:60626)
Royal LePage Real Estate Associates
1367 Mill River East Road
Mill River East, Prince Edward Island
Discover an unparalleled opportunity with this stunning premiere home on Prince Edward Island, a true masterpiece poised to redefine luxury living. Spanning an impressive 9 acres and boasting over 1,400 feet of waterfront along the renowned Mill River, this home, known as Birdsong, was constructed to commercial standards, featuring an ICF foundation, concrete pours between floors, and an 800 amp power entrance with commercial generator.. The expansive property includes a three-car garage on the main level, a two-car garage on the lower level, and a large swimming pool, perfect for entertaining. With three meticulously finished floors, over 17,000 sq feet this residence offers five bedrooms, eight full baths, and three half baths, alongside two guest suites in an attached home, complete with a full entertainment area for poolside gatherings. Enjoy the luxury of four kitchens, a private wine cellar, and a games room with breathtaking views of the river. With high-quality finishes like Brazilian hardwood and granite countertops, as well as unique features such as a dumbwaiter , an advanced sound system, plus over 10 pages of incredible features available through your agent , this exceptional home is a must-see. Located just minutes from Mill River Golf Course and originally valued at over $8 million to build , this property represents the best buy on PEI for qualified buyers seeking a peaceful retreat or a wise investment. Embrace the chance to own a breathtaking piece of paradise, where relaxation and entertainment converge seamlessly all in one of the best places in the world to live , a destination like no other. (id:60626)
Century 21 Northumberland Realty
0 O'connell Drive
Corner Brook, Newfoundland & Labrador
Outstanding 22.25 acre site offering many opportunities. 649 feet frontage on O'Connell Drive and 446 feet frontage on University Drive. Site is strategically located near institutional facilities, recreation, grocery store and a car dealership and many other amenities. Site is zoned Innovation District (front 12 acres) & Residential Medium Density (10.25 acres @ rear) and is located less than 1 km from downtown. (id:60626)
RE/MAX Infinity Realty Inc.
2448 W 41st Avenue
Vancouver, British Columbia
Exceptional retail opportunity in the heart of Kerrisdale, one of Vancouver's most sought-after Westside neighbourhoods. This 1,446 sq.ft. ground-floor unit offers premium exposure along high-traffic West 41st Avenue, surrounded by established businesses and schools. Features include a private washroom, kitchenette, and two dedicated parking stalls, with ample street parking nearby. Ideal for owner-occupiers or investors looking to secure space in a vibrant, walkable community. Please do not disturb tenant. (id:60626)
Royal Pacific Realty Corp.

