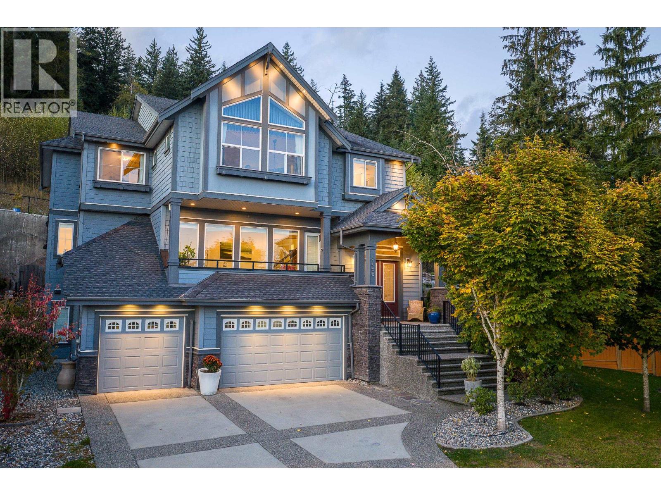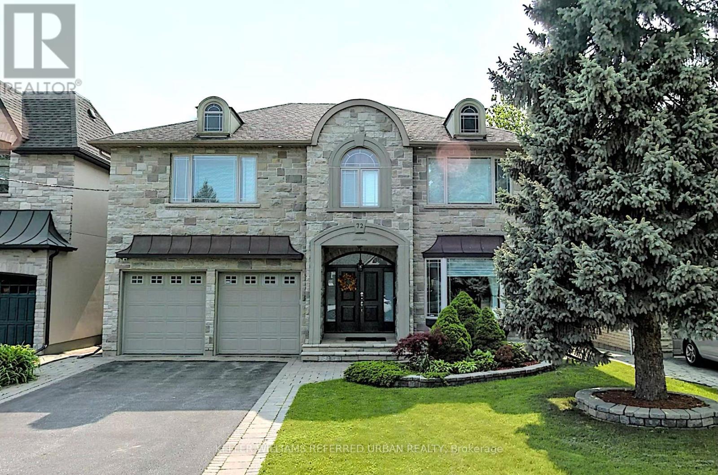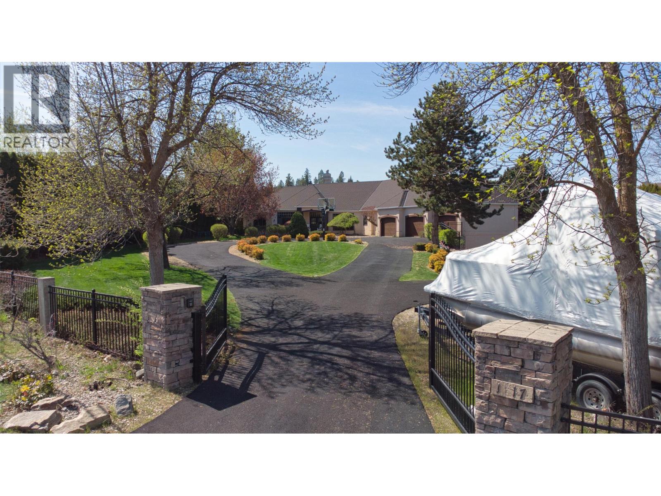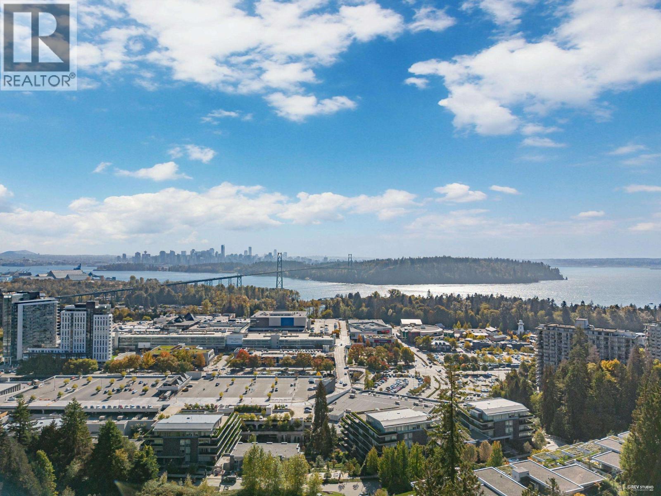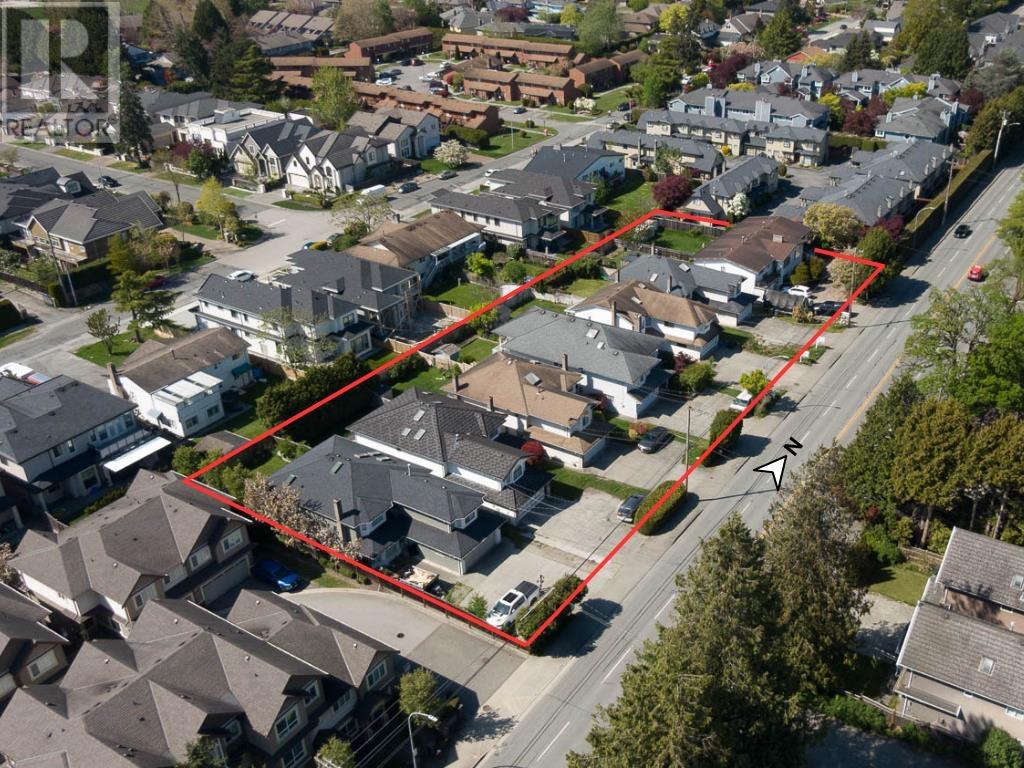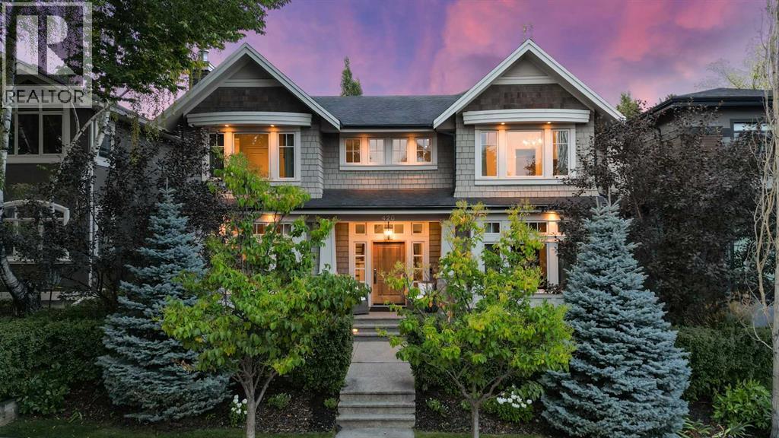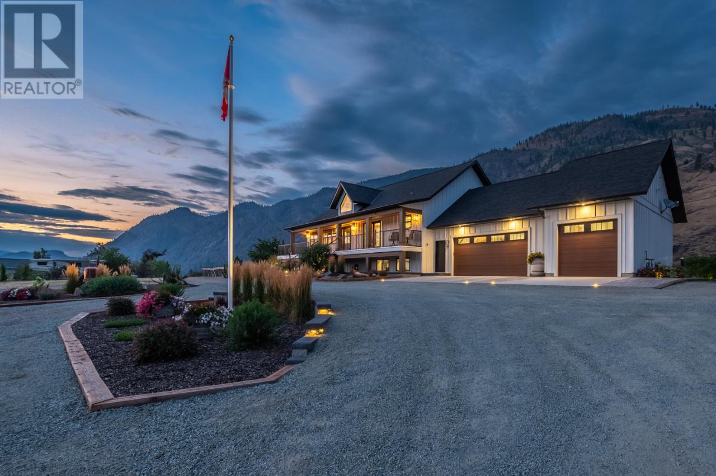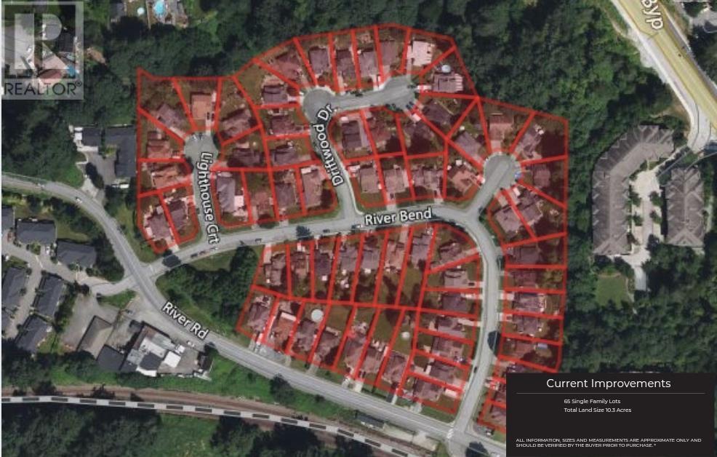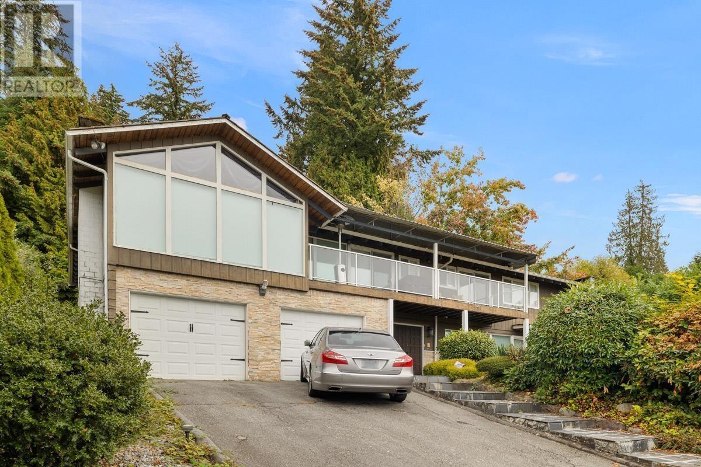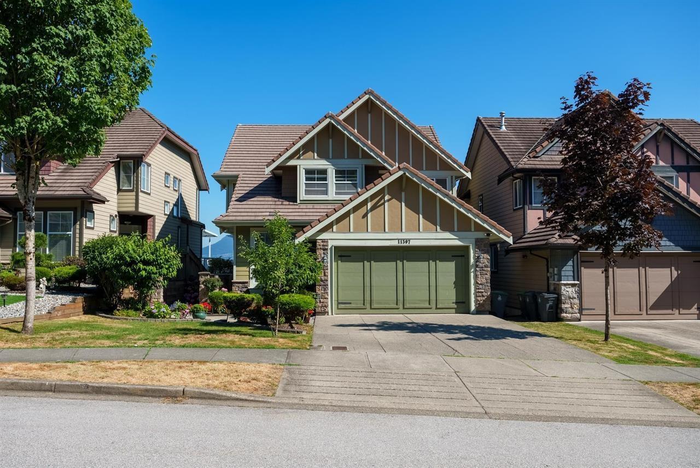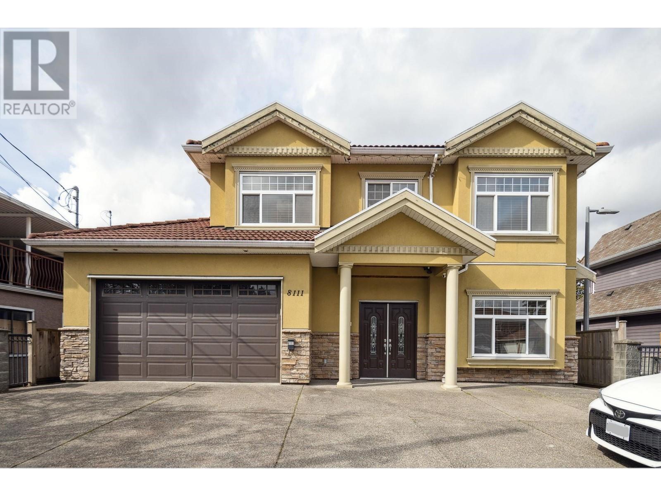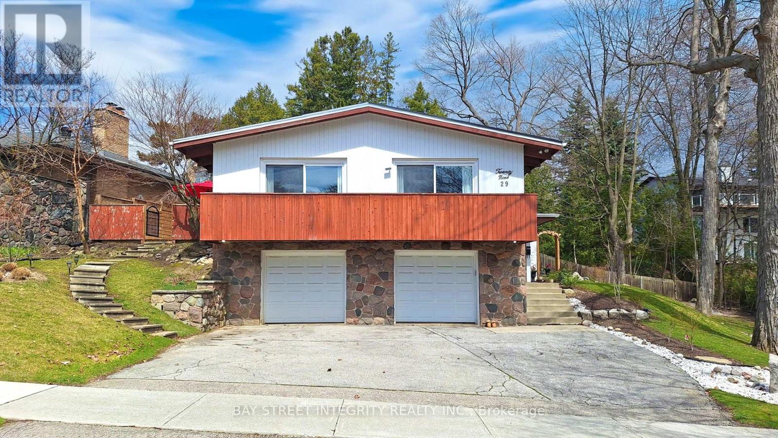1468 Strawline Hill Street
Coquitlam, British Columbia
Luxurious Burke Mountain dream home with stunning VIEWS, situated at the end of a quiet cul-de-sac on this prestigious street. This Morningstar-built residence, offers 6 bedrooms and 5 bathrooms, including the LEGAL suite (mortgage helper), a large three-car garage, and oversized windows on the main, for ample natural light. The main features 19´ sky-high ceilings in the living room, a spacious dining area, large front office, laundry room, plus the gourmet kitchen with a huge island, quartz counters and large wok kitchen. Directly off the kitchen, step out to your backyard oasis with covered patio and complete privacy - perfect for entertaining. Upstairs you´ll find 4 bedrooms and 3 bathrooms, including the massive primary with vaulted ceilings, gorgeous views and a spa-inspired ensuite. (id:60626)
Royal LePage Sterling Realty
72 Laurel Avenue
Toronto, Ontario
Welcome to 72 Laurel Avenue , where timeless craftsmanship meets modern comfort on one of Etobicoke's most desirable family streets. From the grand foyer with soaring vaulted ceilings, discreet lighting, and handcrafted trims, every detail in this custom-built home radiates warmth and elegance. The main floor flows effortlessly through a family room with custom built-ins and a new gas fireplace, to a sophisticated dining area and a chef-inspired kitchen featuring quartz counters, marble backsplash, 48" Thor gas stove with 2 ovens, 6 burners +flat-top, Bosch built-ins, Samsung appliances, and an oversized Elica hood. Upstairs, the primary suite feels like a private retreat with a custom walk-through closet, spa-inspired ensuite with Jacuzzi, and designer lighting. The fully finished lower level offers a large rec room, a movie theatre with 7.1.1 surround sound & built-ins, a wet bar with quartz counters, and a separate entrance - ideal for a nanny or in-law suite. Step outside to an entertainer's dream: a professionally landscaped backyard with a Napoleon 42" built-in BBQ, outdoor TV, motorized blinds, Sonos speakers, mini heated pool, and illuminated playground. Additional features include custom iron railings, new pot lights throughout, smart security & camera system, and premium walnut hardwood. This is more than a home - it's a statement of taste, comfort, and family living in the heart of Etobicoke, minutes to The Kingsway, top-rated schools, parks, and shops. (id:60626)
Keller Williams Referred Urban Realty
1117 Crawford Road
Kelowna, British Columbia
Welcome to 1117 Crawford Road – Your Private Oasis in the Heart of Kelowna. Tucked away in one of Kelowna’s most desirable neighbourhoods, this beautifully residence offers the perfect blend of luxury, comfort, and lifestyle. Situated on a generous, maturely landscaped lot, this 4-bedroom, 4-bathroom home is a true retreat just minutes from downtown, schools, parks, and award-winning wineries. Step inside to discover a bright, open-concept main floor featuring rich hardwood floors, large picture windows that flood the space with natural light, and a cozy gas fireplace for those cooler evenings. The modern kitchen is a chef’s dream, complete with quartz countertops, stainless steel appliances, a large island with seating, and ample cabinetry. The primary suite is a sanctuary unto itself, boasting a spacious walk-in closet and a spa-inspired ensuite. The walk-out lower level offers flexible living space with a large family room, fourth bedroom, full bathroom, and direct access to the backyard—perfect for guests, teens, or a home office setup. Step outside to your private backyard oasis, featuring a tiered deck, irrigated lawn and garden space, and mountain views that offer year-round beauty. An attached three car garage, oversized shop plenty of parking, and room for your RV or boat round out the package. This is more than just a home—it’s a lifestyle. Experience the charm, privacy, and convenience of life at 1117 Crawford Road. (id:60626)
Stilhavn Real Estate Services
Vantage West Realty Inc.
875 Esquimalt Avenue
West Vancouver, British Columbia
Discover this exceptional property offering endless possibilities - ideal for living, investing, or building your dream home on a private 10,345 sq. ft. lot. This spacious 3,600 sq. ft. residence spans three levels and features five bedrooms, providing generous living areas and flexibility for family and guests.Situated in the highly desirable Sentinel Hill neighborhood, this home captures breathtaking views of the city, harbour, and ocean, while offering unbeatable convenience to Park Royal Shopping Centre, Lions Gate Bridge, top-rated schools, and scenic oceanfront trails and golf courses nearby. (id:60626)
RE/MAX Crest Realty
7451 No. 2 Road
Richmond, British Columbia
This property is part of a LAND ASSEMBLY. 6,463 square ft (44' x 147') lot with a 7 bed/4 bath family home (4,000 sq ft) & 2 kitchens. Located in this PRIME, CENTRAL location between Granville Avenue and Blundell Road. Large, fenced yard with West views and lots of exterior parking on concrete driveway plus 2-car garage. Close to shopping, great schools, parks, bus transit linking to Canada Line SkyTrain, 10 min drive to YVR airport & 10 min drive to Steveston's famous waterfront community. (id:60626)
RE/MAX Westcoast
420 49 Avenue Sw
Calgary, Alberta
Exquisite Custom Home in the Heart of Elboya. Welcome to an unparalleled offering in the prestigious community of Elboya—an architecturally significant, custom-built residence that seamlessly blends timeless elegance with modern sophistication. Designed by renowned Vancouver architect Alex Voth in collaboration with esteemed interior designer Paul Lavoie, this masterfully curated home showcases over 5,200 sq ft of luxurious living space across three levels. Set on an expansive lot just minutes from downtown Calgary and steps from the shops and amenities of Britannia, this property offers the rare combination of inner-city convenience and refined residential living. From the moment you enter, you are greeted by a classic centre hall plan that exudes elegance and balance. The formal living and dining rooms are perfect for entertaining, while the light-filled office near the entry provides a serene workspace. At the heart of the home lies a chef’s kitchen featuring premium appliances, bespoke cabinetry, and luxurious finishes—flowing seamlessly into a warm and inviting family room. The upper level hosts four generously sized bedrooms, including a lavish primary suite with a spa-inspired ensuite and thoughtfully designed walk-in closet. The lower level is equally impressive, offering a large recreation space, additional bedrooms, and a unique second basement beneath the garage—constructed with a suspended slab and radiant in-floor heating. This extraordinary flex space is ideal for a private gym, studio, workshop, or seasonal storage. Every detail in this residence speaks to its superior craftsmanship and design integrity—offering understated luxury in one of Calgary’s most desirable neighbourhoods. This is a rare opportunity to acquire a truly one-of-a-kind home in Elboya—where architectural pedigree meets lifestyle excellence. (id:60626)
Real Broker
2940 82nd Avenue
Osoyoos, British Columbia
Perched just on the edge of town on Osoyoos’s coveted East Bench, this Modern Farmhouse estate isn’t just a home — it’s your dream lifestyle in the making. Spanning nearly 4.5 acres, with panoramic views of Osoyoos Lake and the sun-drenched South Okanagan hillsides, every moment here feels like a postcard. Wake up to the soft glow of sunrise over the vineyards and unwind each evening with a glass of wine as the lake reflects the colours of the setting sun from your wrap around porch. Inside, nearly 4,000 sq ft of beautifully crafted living space awaits. The heart of the home is a designer chef’s kitchen with premium appliances, an oversized island, and a walk-in pantry — perfect for entertaining or everyday luxury. The main floor also features a warm and inviting living area with gas fireplace, a spacious dining room, and a serene primary suite built for ultimate relaxation. The lower level delivers space and flexibility with three additional bedrooms, a large family/games room, and a multi-purpose flex space. Outside, the opportunities are endless — whether you're dreaming of a pool, a private vineyard, or wide-open space to enjoy nature. For the hobbyist or entrepreneur, a brand-new 44x30 heated shop with RV-height doors and high-amperage power offers serious function. There's also an attached 3-car garage, plenty of extra parking, and a fully irrigated, deer-fenced raised garden complete with potting shed. Come see it for yourself — showings by appointment. (id:60626)
RE/MAX Realty Solutions
11747 Lighthouse Court
Maple Ridge, British Columbia
Rare opportunity to develop a waterfront grand community plan in the historic Port Haney of Maple Ridge. This site is just over 10 acres and can be developed in several phases. This site is part of the new Transit Oriented Area Plan. The current TOA states up to 3 FSR & up to 8 storeys. A mix of medium density apartment residential, stacked townhouses & row townhouses. The price of raw land is $320 per sqft. Please contact listing agents for more information & a brochure. (id:60626)
Angell
2685 Skilift Place
West Vancouver, British Columbia
Investor Alert! BEST VALUE IN WEST VANCOUVER! Situated on a SOUTH facing FLAT 13,000 SF lot with gorgeous WATER & CITY VIEWS - Build your lovely new home or hold for future investment value. The current livable house is featuring 3 bright spacious bedrooms/3 bathrooms, and over 2,800 SQFT of living space. Great school catchment: West Vancouver Secondary & Irwin Park Elementary. Also 10 min away from the BEST private schools: Mulgrave and Collingwood. Don't miss out! Call for your private showing today! (id:60626)
RE/MAX Crest Realty
11397 154a Street
Surrey, British Columbia
ONCE-IN-A-LIFETIME OPPORTUNITY to own this BREATHTAKING PANORAMIC VIEW of the Fraser River and Mountains! Featuring one of the MOST DESIRABLE FLOORPLANS in the neighborhood, this resort-style home by Morningstar Homes offers UNOBSTRUCTED WATER, MOUNTAIN & PARK VIEWS in Fraser Heights. Nestled against a tranquil greenbelt, your backyard feels endless! The GOURMET KITCHEN boasts elegant granite countertops and a custom island. The LUXURIOUS MASTER SUITE showcases picture windows with stunning views, vaulted ceilings, and an expansive ensuite. The FULL WALKOUT BASEMENT includes a media room, rec room, and spacious family room-ideal for every family. Freshly painted and meticulously cared for by the owner. A must-see to truly appreciate! (id:60626)
RE/MAX Masters Realty
8111 Gilbert Road
Richmond, British Columbia
EXCELLENT & Functional Custom built 3,390 spacious living area with 5,249 sq.ft. lot at very desirable 'WOODWARDS' area!! Features with functional 8 bdrms & 6 full baths, 3 bdrms, 2 baths, 9' ceilings, numerous skylights, crown mouldings throughout, cherry wood flooring & kitchen cabinets with stainless steel appliances on the upper level! Main floor has 2 bdrms,1 bath with kitchen, washer & dryer on one side and 1 bdrm, 1 bath with kitchen washer & dryer on other side and 1 ensuite, all Legal suites. Excellent generate rental income in total for investor or mortgage helper. Double garage plus 4 open parking stalls. Radiant heating system, central air conditioning HRV, special windows. New upgrade Fridge, stove etc. Close to Minoru park, recreation centre, Blundell & London School area. Act Now! (id:60626)
Royal Pacific Realty Corp.
29 Ruden Crescent
Toronto, Ontario
Welcome to this truly exceptional property in the heart of Donalda, featuring an ultra-rare 112-foot extra-wide lot that offers both current comfort and incredible future potential. What makes this home stand out is its resort-like feel right in the city, surrounded by stunning views in all four directions. Enjoy a south-facing outdoor oasis, a peaceful lavender garden and veggie patch to the east, a cozy outdoor dining space to the north, and breathtaking sunset views to the west. Completely renovated from top to bottom between 2022 and 2023, $$$+++ has been invested into high-end upgrades,The master bathroom has been upgraded with a bidet toilet, The bedroom lightings fixtures were redesigned and replaced, The whole house solid wood ceiling was repainted,The entire first floor has been renovated, including new flooring, ceiling, and wall finishes, Formal Living Rm O/L Lush Landscape. Fam Rm & Dining Rm W/O To Balcony. New Furnace(2022), New South Deck(2023),New Outdoor Leisure area(Constructed 2022), New Outdoor Dining area(Built 2022),New Professional Design outdoor landscaping(2022),New roof(2022).5 Bedrooms and 3 bathrooms, With plenty of outdoor parking, a beautifully crafted solid wood ceiling, and an artistic fireplace, this home blends charm with sophistication.All this, plus a prime location near the DVP, Hwy 401, top-rated schools, and Donalda Golf Course, while remaining quiet and peaceful with no highway noise. Perfect for Living, investing, or rebuilding,Buy now, enjoy it, and build later!Huge potential opportunity, A Must See!Don't Miss Out! (id:60626)
Bay Street Integrity Realty Inc.

