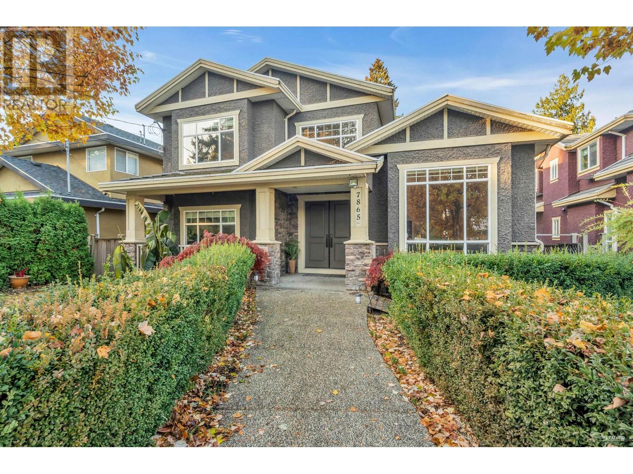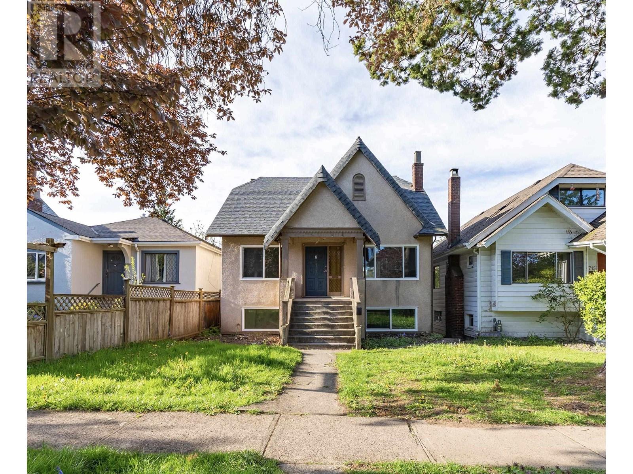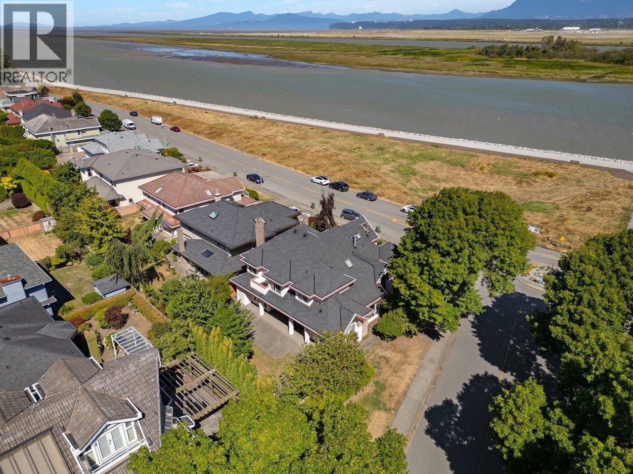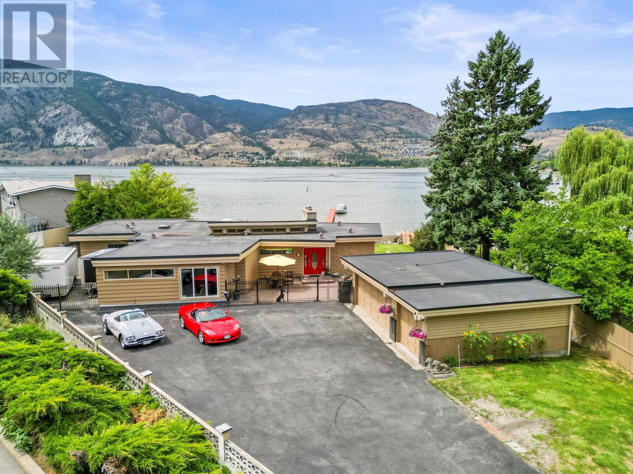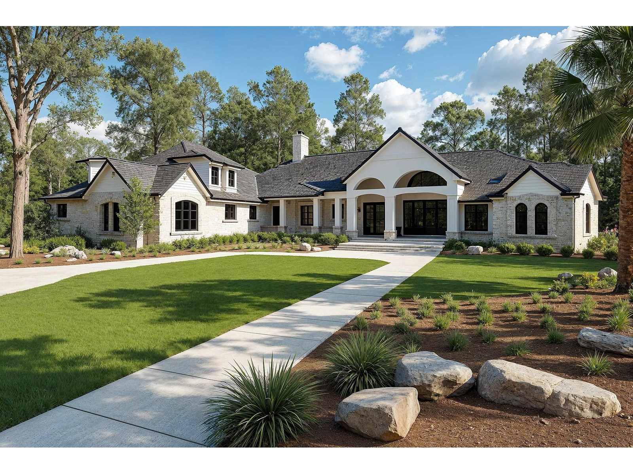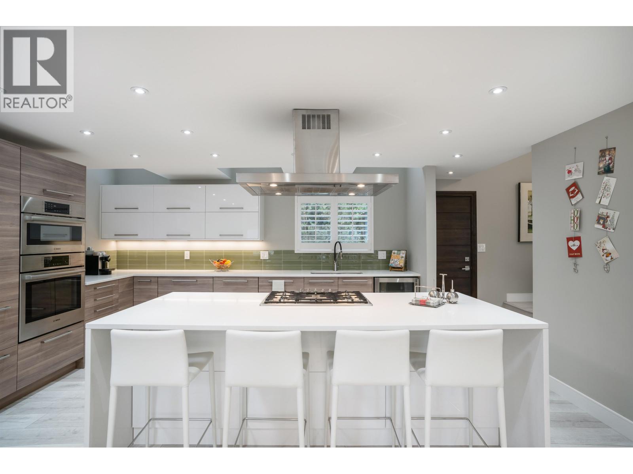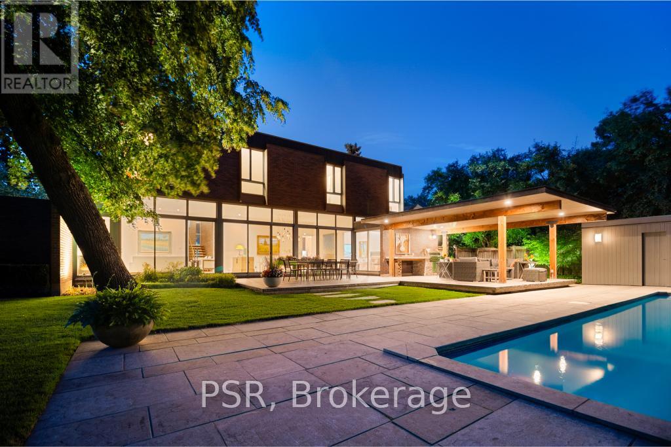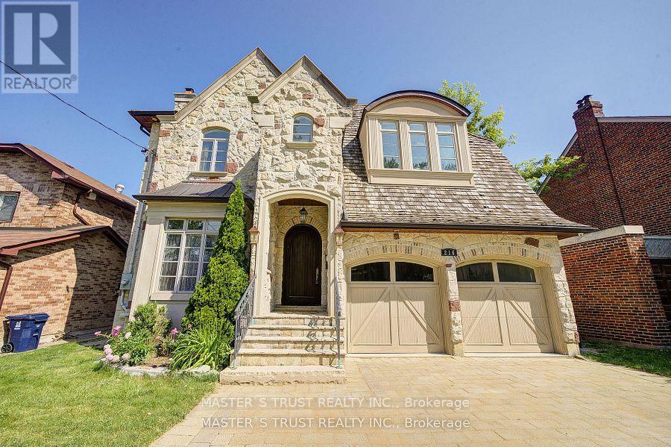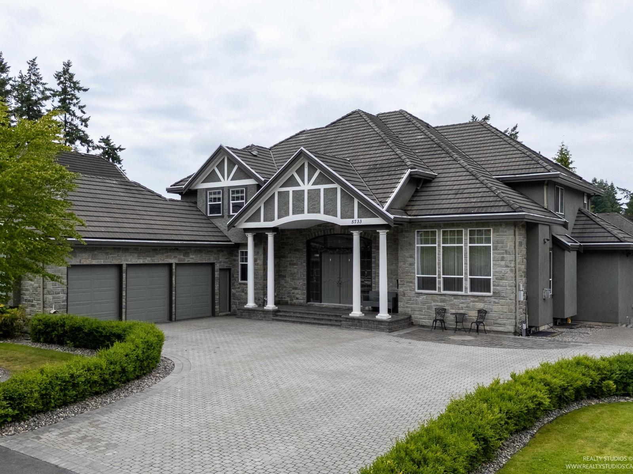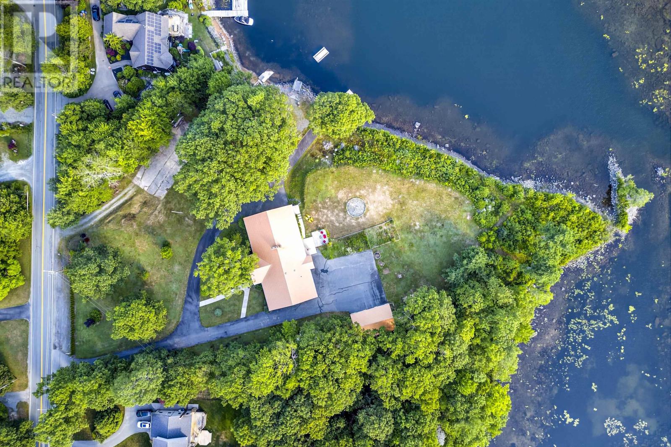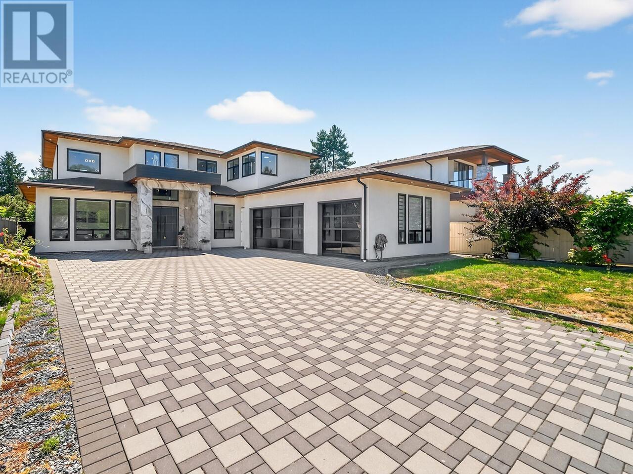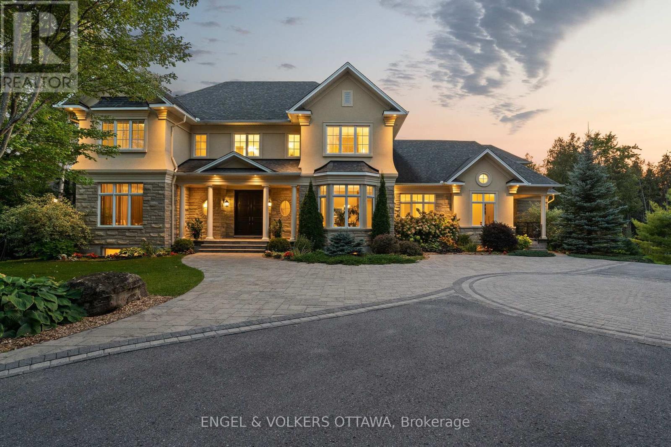7865 Rosewood Street
Burnaby, British Columbia
Rare to find 50 x 214 LOT, over 10,000 sqft. Well-Maintained Beautiful custom built home. Top level comes with 4 bedrooms & 3 bathrooms. Master bedroom features 2 way gas fireplace, bright bathroom with jacuzzi & standup shower. High ceilings in the entrance of main floor. Huge size living and dining room with high ceilings. Very functional kitchen with family room. Kitchen finished with rich brown cabinets, granite counter & stainless steel appliances. 5 years Wok kitchen as added feature. 2 more bedrooms & 1 full bathroom also on main floor. Basement has 2 separated one bedrooms suits great mortgage helper. Private park like back yard with detached garage. Lots of updates,Views of Grouse Mountain & Capital Hill from your master bedroom. (id:60626)
RE/MAX Crest Realty
3727 W 20th Avenue
Vancouver, British Columbia
Perfect west of Dunbar location! This spacious 3-level family character home features 7 bedrooms & 3 full bathrooms. Full renovated home with all brand new floor, paint, appliances, kitchens, washrooms. Large and bright kitchen and dining room adjacent to 258sqft deck for entertaining. Guest bedroom on main and 3 bedrooms & 1 full bathroom upstairs with master bedroom boasting beautiful Northshore mountain views! The lower level is all set up & ready for a self-contained 3 bedroom suite! Almost walk out basement, fenced yard great for kids & pets. Walk to everything! Lord Byng, St Georges, Queen Elizabeth Schools are all close by. All the great shops and amenities are just a couple of blocks away. (id:60626)
RE/MAX Crest Realty
3340 River Road
Richmond, British Columbia
Introducing this rarely available Waterfront home w/Million dollar unobstructed PANORAMIC WATER & North Shore MOUNTAINS views in prestigious Terra Nova Community. Spanning over 3,286SF of living space, this meticulously kept 4 BDRM+DEN CORNER home combines timeless elegance w/modern functionality. Soaring 16-foot vaulted ceilings & expansive windows in the living room creates an airy & welcoming atmosphere. Open-concept chef´s kitchen, complete w/a large island, walk-in pantry, & built-in sitting bench. The kitchen seamlessly flows into the cozy family room & dining area, opening onto a private, south-facing fenced yard. The Grand primary bedroom features a tastefully updated ensuite & a walk-in closet. Two additional generous size bedroom, a renovated full bathroom & a versatile FLEX room w/a wrap-around balcony showcasing stunning mountains & water views. Located just steps from Quilchena Golf Club, scenic parks, & tranquil waterfront trails. Spul'u'kwuks Elementary & Burnett Secondary school catchment. (id:60626)
RE/MAX City Realty
3939 Lakeside Road
Penticton, British Columbia
One of a kind massive nearly half Acre waterfront lot zoned R4-L Small-Scale Multi-Unit Residential - Large on exclusive Skaha Lake with approx 123' of waterfront and a dock! This west facing lot is flat, serviced with underground lines, and in the perfect location which is close enough to walk to a waterfront park, public beach, marina, dining, and just far enough away to get away from it all. The 2389 sq ft mid century modern rancher is updated and has 11' vaulted ceilings in the spacious kitchen, massive windows bringing in all the natural light you crave and panoramic lake/mountain/beach views from nearly every room. You will love the private patio courtyard in the front and covered deck with bbq station in the back. There is suite potential as primary bedroom has its own wet bar with plenty of space, ensuite, sitting area, separate entrance, and covered deck with lake view. There is ample parking whatever your needs on this beautiful large lot and a detached triple car garage for all your toys, it has development/subdivision potential and a foreshore permit with the potential to extend the current dock to a 120' dock! Secure, gated access, fully fenced, move in ready, perfect for any developer or those looking for a generational or long term holding property. One of the last large waterfront lots left and in one of the most desirable locations in the South Okanagan, this is your chance! (id:60626)
Real Broker B.c. Ltd
2306 200 Street
Langley, British Columbia
BUILD YOUR 10,000 SQFT DREAM HOME WITH LAKE VIEWS! Discover your slice of paradise with this LAKEFRONT acreage property, currently featuring a spacious 3-bedroom home that blends comfort with scenic beauty. Perfect for families or those seeking a tranquil retreat, this large residence offers ample living space and invites you to enjoy picturesque views right from your doorstep. The property also features a versatile barn/workshop, perfect for hobbies or storage, along with ample parking to meet all your needs. Whether you're looking to settle in and make it your own, envision building your dream home or the potential of sub-division into two lots, this exceptional property provides endless possibilities. Embrace the lifestyle you've always dreamed of - your lakeside oasis awaits! (id:60626)
Homelife Benchmark Realty Corp.
4001 Rose Crescent
West Vancouver, British Columbia
Live steps away from the ocean, at beautiful Sandy Cove beach. This home has, impeccably updated by the architect owner, is set over 3 levels. Dramatic vaulted ceilings are a key design feature, as well as fantastic light through the large windows and skylights. There are 3 spacious bedrooms all with ensuites, with the option for a 4th bedroom, or a guest-suite below. On the main floor you'll find the heart of the home, a great room that has found the balance between open space and traditional places. The school catchment is desirable; both West Bay Elementary and Cypress Park Primary, with Rockridge or Mulgrave for secondary school. Great amenities on your doorstep like Dundarave village, and also close proximity to Hwy1. Level 2 EV charging installed. (id:60626)
Engel & Volkers Vancouver
31 Auchmar Road
Hamilton, Ontario
A Mid-Century Masterpiece, Rarely offered and highly sought after. 31 Auchmar Road is an architectural treasure on one of Hamilton's most desirable streets. Designed in 1963 by acclaimed Harvard architect Joseph Bogdan, The Ranalli House stands as a distinguished example of mid-century modern design while recognized and award-winning, with timeless character that has only grown more captivating with age. From the striking façade with clerestory and vertical embrasure windows to the seamless indoor-outdoor connection, every element of this home reflects sculptural precision and modernist elegance. The interior showcases original polished stone floors from Germany, soaring 106 ceilings, and a dramatic floating staircase framed by exposed brick and stained-glass accents. The flowing main floor plan connects formal and casual living spaces, complemented by two gas fireplaces and a custom kitchen with Sub Zero appliances. Offering nearly 4,000 sq. ft. of living space, the home features 6 bedrooms and 4 bathrooms, including a main-floor primary retreat with spa-inspired ensuite and walk-in closets. Upstairs, the flexible layout allows for office or secondary living space alongside family bedrooms and a convenient second-floor laundry. The backyard is a private modern oasis, designed for both relaxation and entertaining. A heated concrete pool with diving board and waterfall feature anchors the landscaped gardens, while an oversized pergola with built-in Wolf BBQ and serving station creates the perfect outdoor dining pavilion. Granite patios, stone decking, and thoughtful lighting extend the lifestyle well into the evening. Additional highlights include a finished lower level with gym/recreation area, an upgraded roof system, and a double car garage with epoxy floors and showcase lighting. (id:60626)
Psr
216 Parkview Avenue
Toronto, Ontario
Welcome to this extraordinary European-inspired estate in the heart of Willowdale East. Meticulously crafted with premium finishes and superior workmanship, this residence combines timeless elegance with modern sophistication.Two Grand Primary Suites One overlooking the tranquil backyard with a private balcony, gas fireplace, luxurious 6-piece ensuite with steam sauna, freestanding tub, marble finishes, and makeup vanity; the second facing south, flooded with natural light.Stunning Spiral Staircase A dramatic central feature framed by custom millwork and elegant trim.Chefs Kitchen Marble countertops and floors, large island, designer lighting, and top-of-the-line appliances ideal for gourmet cooking.Family Room Overlooking the backyard with oversized picture windows, waffle ceilings, and a cozy fireplace.Executive Library Custom panelled walls, built-in millwork, and rich ceiling details create a timeless workspace.Walk-Out Basement Fully finished with a wet bar, home theatre, recreation area, and a nanny/in-law suite.Cedar Roof Exceptional durability with a 30-50 year lifespan, offering both beauty and longevity.Additional Highlights 4 gas fireplaces, skylights for abundant natural light, custom wood detailing, and premium finishes throughout.Originally designed with 5 bedrooms, now reimagined into 4 spacious bedrooms for enhanced comfort and flow.This is more than a home its a legacy of refined living in one of Torontos most prestigious neighbourhoods.A True Architecural Master piece. (id:60626)
Master's Trust Realty Inc.
5733 136b Street
Surrey, British Columbia
A true entertainer's dream in prestigious Panorama Ridge! This stunning 3-level estate sits on over 20,000 sq ft lot and offers over 6,500 sq ft of luxury living. Soaring ceilings, grand formal spaces, chef's kitchen w/ spice kitchen, and 10 spacious bedrooms. Step out to a resort-like backyard ideal for hosting events. Triple heated garage, heated outdoor shed, RV parking, legal suite, theatre room, 2 Two Bedroom Basement suite-Mortgage helpers, and your spectacular oasis awaits! (id:60626)
Team 3000 Realty Ltd.
1007 Waverley Road
Dartmouth, Nova Scotia
Welcome to this extraordinary LAKE CHARLES LAKEFRONT estate offering over 500 feet of pristine shorelineperfect for swimming, boating, kayaking, and year-round enjoyment. This unique bungalow comes fully furnished and showcases breathtaking water views, luxurious design, and an unmatched lifestyle opportunity. Step into a spacious open-concept main floor featuring soaring ceilings and an enormous living area anchored by a striking wood-burning fireplaces. The heart of the home is a designer kitchen with oversized 13 and 11 feet granite islands, high-end appliances, Italian ceramic flooring, and elegant crystal chandelierstruly built to entertain. Enjoy seamless indoor-outdoor living with multi-patio doors, new windows, and an expansive triple garage. The copper roof adds timeless charm, while multiple parking areas accommodate all your guests and offer comfort and space. Downstairs, the lifestyle continues with a private theatre room, full gym, games room, additional kitchenette, office, and wood-burning fireplaces with built-in smoker. There is also over 2,000 sq ft of unfinished space ready for your vision. This impressive home offers 3 large bedrooms + den, 3 bathrooms and small kitchenette inn the lower level. A long list of recent upgrades will be provided to qualified buyers. A rare offering combining luxury, recreation, and valuethis lakefront beauty must be seen to be fully appreciated! (id:60626)
Sutton Group Professional Realty
11800 King Road
Richmond, British Columbia
Stunning 3,684 sqft built home in Richmond's desirable Ironwood area! Features 4 spacious bedroom + 4 bathrooms. It comes with a fully self-contained 2-bedroom + 1 bathroom rental suite- ideal for extended family or mortgage helper. Functional layout with generous living and dining spaces, plus a private patio perfect for outdoor entertaining. Rare triple heated garage offers ample parking and storage. Convenient location close to schools, parks, shopping and transit. A perfect blend of space, flexibility, and investment potential. (id:60626)
Nationwide Realty Corp.
1408 Blackhorse Court
Ottawa, Ontario
This exceptional estate, designed by the renowned Andre Godin, blends timeless elegance with modern luxury, offering breathtaking views of its serene Rideau Forest surroundings. Nestled on a quiet cul-de-sac, this magnificent mansion is situated in one of the city's most prestigious and sought-after neighbourhoods. Boasting six bedrooms and seven bathrooms, this stunning residence offers an unparalleled living experience, with high-end finishes and exceptional craftsmanship throughout. The homes classic architectural details and sophisticated design create an atmosphere of refined comfort and grandeur. A separate wing with a private entrance provides an independent living space, complete with a dedicated office, a sunlit mudroom, and a rear deck, all finished to the same impeccable standard as the main residence. Designed for seamless entertaining, the property features two kitchens, a chefs kitchen that opens to an inviting living room with coffered ceilings and a wood-burning fireplace, as well as a secondary catering kitchen for effortless hosting. Step outside to a sprawling covered deck that offers panoramic views of the lush, landscaped backyard, complete with a tranquil pond and private sauna.This extraordinary home is a rare opportunity to own a one-of-a-kind luxury retreat in a truly prime location. (id:60626)
Engel & Volkers Ottawa

