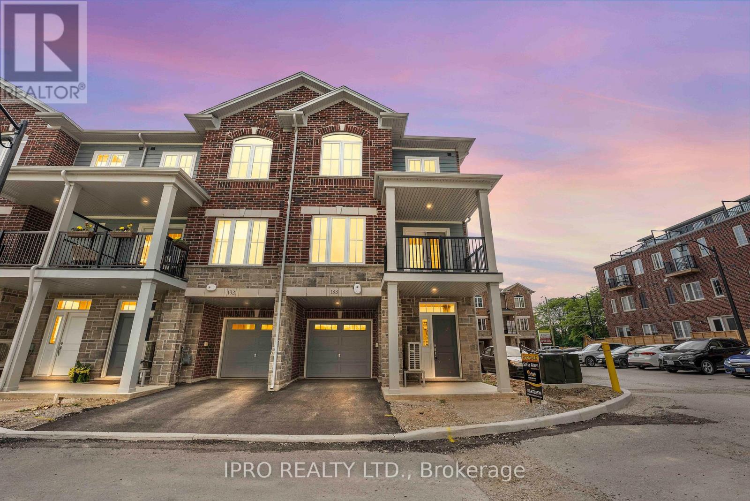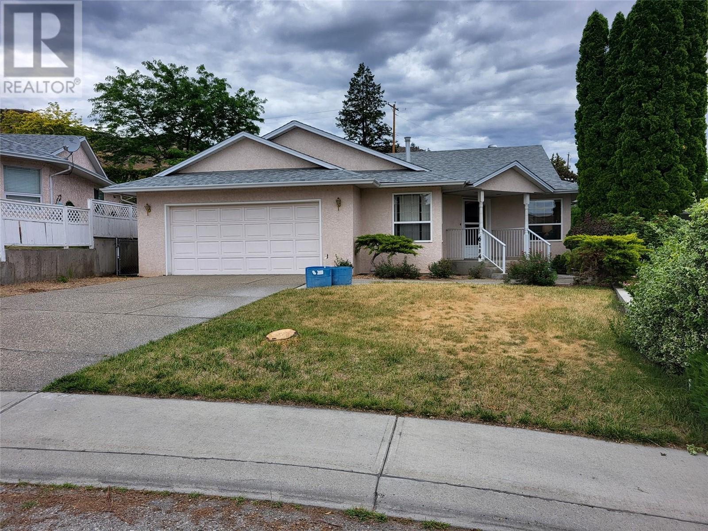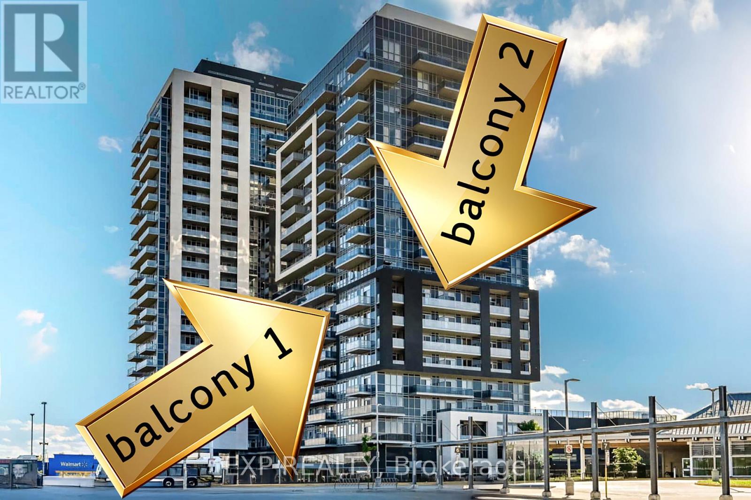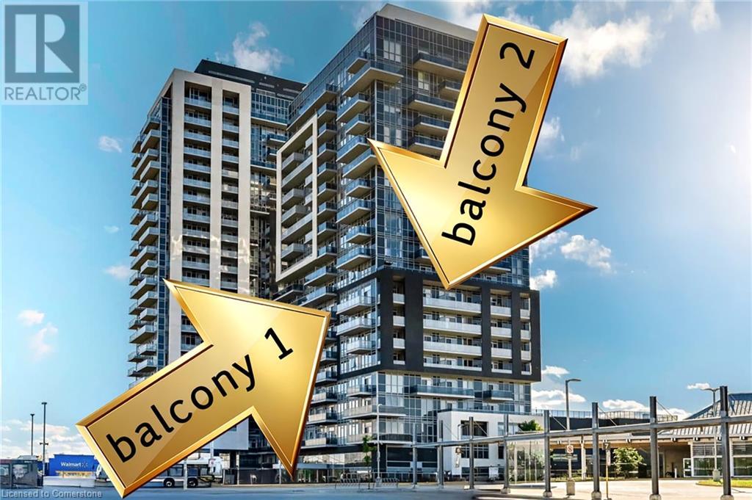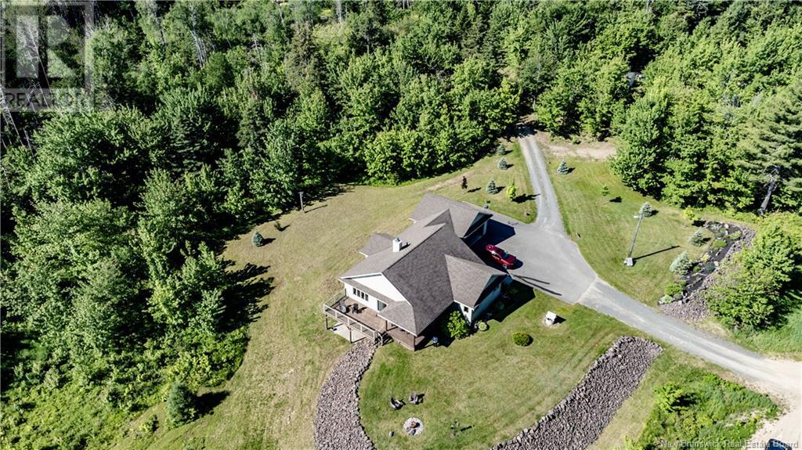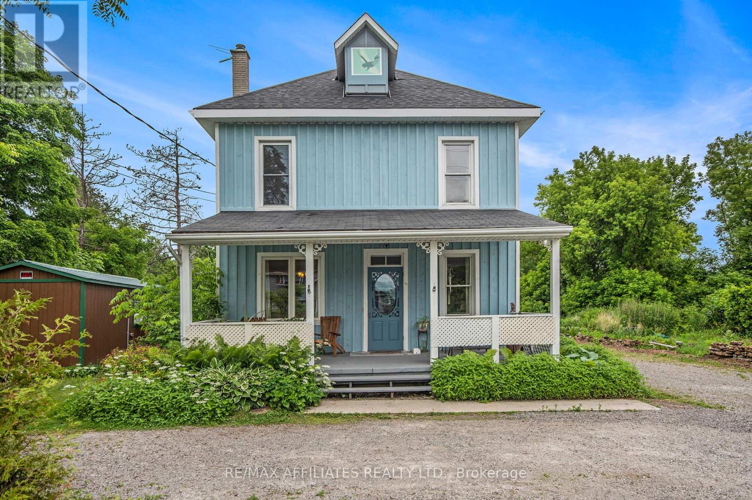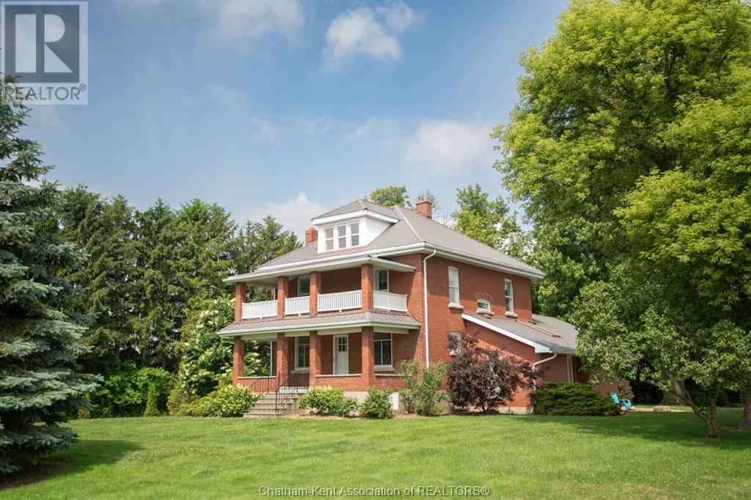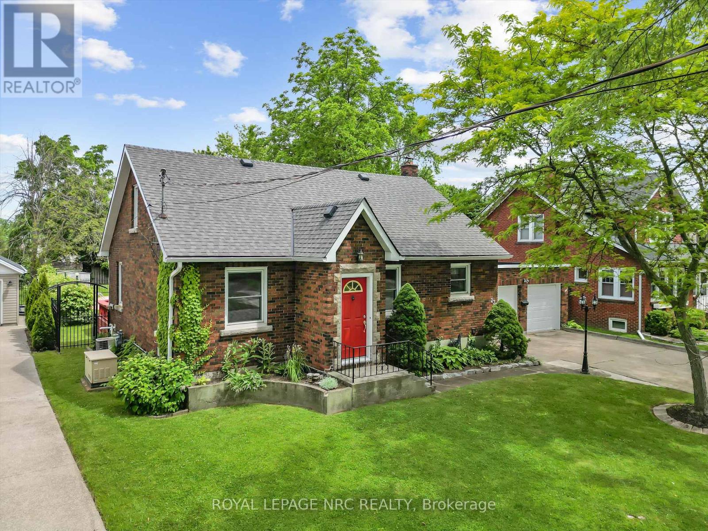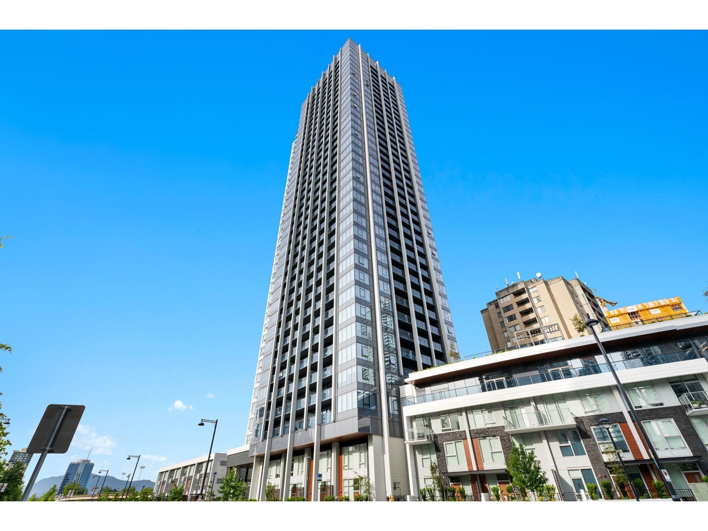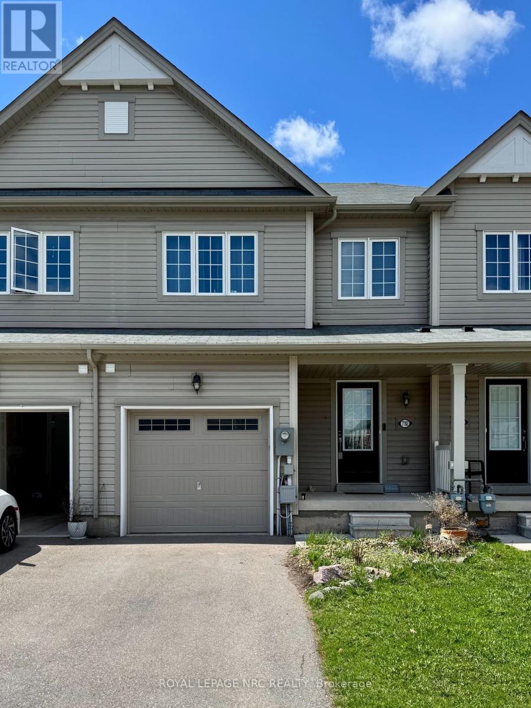13 Murphy Close
Blackfalds, Alberta
Welcome to 13 Murphy Close, a 1890 sqft 2-story home built by Manhani Builders in the neighbourhood of McKay Ranch, Blackfalds. Carefully crafted for comfort living, it boasts a desirable location near trails and parks. The spacious layout, and thoughtful design elements create a stylish living experience. Highlights include a walkthrough pantry, 2nd floor laundry, huge bonus living room, upgraded carpeting, vinyl flooring, and large windows that fill the home with natural light. The kitchen features a mix of painted and stained maple cabinets, quartz countertops, and upgraded stainless steel appliance package. The master bedroom offers privacy with a walk-in closet, ensuite and optional access to the laundry. The 24x24 garage accommodates two vehicles comfortably, and the exterior blends vinyl, stone, window trims, and wood grain paneling. Enjoy outdoor spaces with a composite front porch and a 12'x14' treated wood back deck. Additional features include roughed-in garage heater, roughed-in floor heating, and potential for future basement development. A high-efficiency furnace and HRV System which ensures clean air and comfortable temperature throughout the home. Interior is completed and it is ready for possession. Welcome to 13 Murphy Close, where comfortable living meets modern charm. (id:60626)
Coldwell Banker Ontrack Realty
418 Temiskaming Crescent
Ottawa, Ontario
Discover comfort and style in this 3-bedroom, 2.5-bathroom townhome! The main floor is highlighted by the beautiful hardwood floors. Cozy up by the inviting fireplace in the spacious family room. The combined living and dining room along with the large kitchen with centre island and eating area offer loads of room for family gatherings or entertaining. The carpeted second level offers the Primary bedroom with 4-pc ensuite; two additional bedrooms and main bathroom. The lower level has a great finished recreation area with plenty of space, storage and laundry room. Step outside to your fenced backyard for fun and barbecues. Nestled in a friendly neighborhood, this home offers convenience and charm. Don't miss the chance to make this gem yours! Price reflects need for updating. Tenant occupied and 24 hours notice for all showings. (id:60626)
RE/MAX Hallmark Realty Group
20 Silver Willow Way
Prince Albert Rm No. 461, Saskatchewan
Location! Location! Location! A rare opportunity is presented to live in one of Prince Albert's most prestigious neighbourhoods. This jumbo sized 1,818 square foot 2 storey residence is full of tasteful upgrades and comes fully developed. The main level features a very spacious front living room that provides a natural gas fireplace, a huge U shaped timeless white kitchen that comes with a walk-in pantry + a combined dining area, massive formal dining room and direct access to a 26 x 28 garage that is equipped with in-floor heat. The top floor provides 3 out of the 4 bedrooms as well as the laundry area. The lowest level comes complete with a large family room, lots of storage space and a completely overhauled mechanical room that includes city water. This home rests on a gorgeous 2.53 acre parcel that backs onto the 5th hole at Fairview Fairways and is only moments to the city. (id:60626)
RE/MAX P.a. Realty
24 - 87 Donker Drive
St. Thomas, Ontario
Welcome to carefree living in this beautiful end-unit condo in a quiet enclave in north St. Thomas that offers the added benefit of open greenspace behind the property. Updated, upgraded and ready to move in! The welcoming foyer leads to an open concept floor plan featuring Kitchen / Dining Room / Living Room with cathedral ceiling and gas fireplace. The recently-remodeled kitchen features a large island with granite countertop, double sink and breakfast bar seating. Oodles of counterspace and cupboards provide ample space for food preparation and storage. The spacious principal bedroom is next to the remodeled ensuite with glass shower, new double-sink granite vanity, main floor laundry and door for guests to use. The second main floor bedroom can also double as a den. Downstairs there is a cozy Family Room with gas stove to warm the winter days, another bedroom and a 4-piece bath for guests privacy. The rest of the basement offers lots and lots of storage area. HVAC systems are updated with a new furnace, AC unit and on-demand water heater all energy-efficient. Rounding out the features of this unit is a double-car garage and two decks one of which is covered for inclement weather BBQing and the other, off the kitchen, is brand new and offers a nice area for entertaining on those warm sunny days. All appliances included. Backing on to acres of greenspace, nature can be appreciated from the rear of the unit, including the occasional deer, wild turkeys and of course, many varieties of birds. Don't miss out on this unique opportunity! (id:60626)
Century 21 Heritage House Ltd Brokerage
Century 21 Heritage House Ltd
133 - 677 Park Road N
Brantford, Ontario
Welcome to this Brand New modern open plan home, sleek and sophisticated. This modern town house offers the perfect blend of contemporary design and functional living. Boasting an open concept floor plan, large windows with open patio (terrace) lots of natural light that highlights the high end finishes. Located minutes from Lynden Park Mall and new Power Centre. Urban living at its finest. Close to Hwy 403. A must see! **EXTRAS** Upgraded laminate, granite counter top, upgraded corner lot, air conditioner installed. Brick and stone exterior. Energy efficient thermostat. Back splash in kitchen. (id:60626)
Ipro Realty Ltd.
936 Surrey Avenue
Kamloops, British Columbia
Great value in this centrally located, North Kamloops home with 2 bedroom suite and detached garage/shop and NEW ROOF. This home has so much to offer with a great location near major shopping, bus routes/exchange, mac island park and so much more. Updated paint and flooring the 2 bedroom main floor offers good floor plan with large living, dining areas and access to back yard and shop area. 2 bedroom suite is ideal for family or income potential with market rents close to $2000 for similar suites in the area. Tons of parking and room for RV in the front. Back yard ready for massive garden or to customize yard to your wants/needs. Alley access to detached shop, perfect for parking or the hobbyist. Ideal home for first timers/downsizers with rental income, or perfect investment property with market rents over $4000. Lot is zoned and ideally set up for carriage home from the alley. Easy to show, quick poss, all meas approx (id:60626)
Royal LePage Westwin Realty
1969 209a St Nw
Edmonton, Alberta
Welcome to the Kismet model—a thoughtfully designed home that perfectly balances style and practicality. From the moment you enter, you're welcomed by soaring open-to-above ceilings and large windows that flood the space with natural light. The main floor features a generous walk-in coat closet, full bathroom, versatile den ideal for a home office or guest room, a sleek kitchen with a central island, and a separate spice kitchen for added functionality. Upstairs, you'll find two spacious bedrooms and a stunning primary suite with a spa-like 5-piece ensuite. The unfinished basement offers endless possibilities to create a space that suits your lifestyle. (id:60626)
Sterling Real Estate
803 - 2230 Lake Shore Boulevard W
Toronto, Ontario
Spectacular Beyond The Sea Star Tower. Beautiful 1 Bdrm Open Concept With Wall To Wall Windows & Light Filled Rooms In A Quite Location Overlooking Garden/Club House Area. Hardwood Floors Thru-Out, Granite Counters, Kitchen Island. S/S Appliances, Glass Shower Wall. Tastefully Completed With Neutral Finishes & Modern Flair, Complete With 1 Parking & 1 Locker. This Luxurious Building & Mimico Neighbourhood Has It All; Shops, Restaurants, Cafes, Waterfront Trails & Parks, Close To Hwys. Some Of The Building Amenities Include: 3 Party Rooms, Wine Tasting Room, Gym, Outdoor Patio With Barbecues, Theatre/Media Room, Indoor Pool, 24 Hr Concierge. (id:60626)
Right At Home Realty
19 Cole Way
Sylvan Lake, Alberta
Brand New Build in Crestview – Sylvan Lake3 Bed | 2 Bath | 1,517 Sq Ft | Walk-Out Basement | Heated Double GarageStep into modern comfort with this beautifully crafted brand-new 2-storey home located in the sought-after Crestview community of Sylvan Lake. With 1,517 sq ft of thoughtfully designed living space, this home blends stylish features with everyday functionality.The main floor welcomes you with a spacious front entry and 9-foot ceilings, enhancing the open-concept feel throughout. The chef-inspired kitchen features quartz countertops, soft-close cabinetry, and a subway tile backsplash. Stainless steel appliances include a new fridge, dishwasher, and a range with a microwave hood fan. Durable vinyl plank flooring flows throughout the main level, perfect for busy households.Off the kitchen, step onto a 12' x 18' deck, ideal for entertaining and complete with a gas BBQ hookup. The rear entry includes a convenient laundry area, built-in bench, and coat hooks—keeping your home neat and organized.Upstairs, you’ll find a generous primary suite with a walk-in closet, private ensuite, and lake views from the bedroom windows. Two additional bedrooms offer plenty of space for family or guests and are finished with cozy, plush carpeting.The walk-out basement has painted floors with drywalled exterior walls and electrical outlets already installed—ready for your finishing touches. The walk out to your ground-level backyard and enjoy warm summer evenings.Additional features include a double heated garage, and front and rear yard landscaping, poured concrete driveway, retaining wall and sidewalks.This is your chance to own a beautiful new home just minutes from Sylvan Lake’s shores, shopping, schools, and recreation. (id:60626)
Royal LePage Network Realty Corp.
6184 Saint Martin Place
Oliver, British Columbia
Lovely Rancher in a desirable area. This 1502 sq ft 2 bedroom 2 bathroom home built in 1992 has been well maintained over the years, although it is time for you to update it! This home has a wonderful floorplan with great flow. There is also a separate garden shed/workshop in the back as well as a big 2 car garage. Call your agent to view this one! (id:60626)
Century 21 Premier Properties Ltd.
44 Herron Walk Ne
Calgary, Alberta
Another gorgeous, brand new - never lived in home by EXCEL HOMES. Introducing the NOVA. Nestled in the vibrant Northeast community of Livingston, facing a lovely park / greenspace. Step into a life of luxury and convenience with this stunning residence, where every detail has been meticulously crafted for comfort and style. Enjoy the benefits of living in an established neighborhood that brings a plethora of amenities right to your doorstep, along with swift access to major highways.. This attached home offers over 1600 sf of well designed living space. Delivered in an open, contemporary design, perfect for families and entertaining. There is a private SIDE ENTRY that leads to your basement level! Your covered front entry leads you into a spacious foyer. Your front great room offers big windows & fireplace. The adjacent family size dining room provides that space for cozy dinners & larger dinner parties! Your dream kitchen overlooks your sunny southeast facing backyard. You'll find sleek stone countertops, SS appliances, including chimney fan and built in microwave. Loads of crisp white over height cabinets for storage, pot/pan drawers & lots of counter space for prepping! Your island offers a lunch counter - truly the heart of the home! Moving up to the 2nd level...there's a generous bonus room separating the primary suite from bedrooms 2 & 3! The primary bedroom offers a luxurious ensuite & a walk in closet. Here you'll also find a conveniently placed laundry closet as well as a 4 piece family bathroom. (all bathrooms have stone countertops). This home will include a single rear garage to keep your vehicle protected. This home is beautifully upgraded - 9' ceilings, luxury vinyl plank flooring, sprinkler system to main and upper floors & contemporary lighting. This home is certified built green & includes all the cost saving features that makes Excel Homes a wise choice. Quick possession is available. Includes front and backyard SOD & gravel to side yard (id:60626)
Cir Realty
904 - 2093 Fairview Street
Burlington, Ontario
Welcome to the Paradigm Condominium Community! This bright and beautifully designed 837 sq. ft. corner unit offers a thoughtfully laid-out floorplan filled with natural light from three sliding glass doors and two private balconies, creating a refreshing cross breeze. Professionally decorated by Claire Jefford, the unit showcases elegant custom drapery, designer light fixtures, and stunning wallpaper, adding a sophisticated touch to every room. It also includes an extra-wide parking space and two large storage lockers conveniently located on Level 3 (190 & 202).As you enter, a spacious foyer leads into an open-concept living area featuring wide plank laminate flooring and numerous high-end upgrades. The chef-inspired kitchen is equipped with upgraded cabinetry, quartz countertops, a marble backsplash, upgraded stainless steel appliances including a dishwasher, and a generous island with a breakfast barideal for both daily use and entertaining. The primary bedroom boasts a walk-in closet and a luxurious 3-piece ensuite bathroom with a walk-in glass shower. The second bedroom, located adjacent to the 4-piece main bath, includes a custom closet organizer for added convenience.Residents of Paradigm enjoy exceptional, resort-style amenities year-round, including an indoor pool, sauna, hot tub, basketball court, party room, theatre room, and fitness centre, among others. This beautifully upgraded unit offers comfort, style, and functionality truly a must-see! (id:60626)
Exp Realty
2093 Fairview Street Street Unit# 904
Burlington, Ontario
Welcome to the Paradigm Condominium Community! This bright and beautifully designed 837 sq. ft. corner unit offers a thoughtfully laid-out floorplan filled with natural light from three sliding glass doors and two private balconies, creating a refreshing cross breeze. Professionally decorated by Claire Jefford, the unit showcases elegant custom drapery, designer light fixtures, and stunning wallpaper, adding a sophisticated touch to every room. It also includes an extra-wide parking space and two large storage lockers conveniently located on Level 3 (190 & 202). As you enter, a spacious foyer leads into an open-concept living area featuring wide plank laminate flooring and numerous high-end upgrades. The chef-inspired kitchen is equipped with upgraded cabinetry, quartz countertops, a marble backsplash, upgraded stainless steel appliances including a dishwasher, and a generous island with a breakfast bar—ideal for both daily use and entertaining. The primary bedroom boasts a walk-in closet and a luxurious 3-piece ensuite bathroom with a walk-in glass shower. The second bedroom, located adjacent to the 4-piece main bath, includes a custom closet organizer for added convenience. Residents of Paradigm enjoy exceptional, resort-style amenities year-round, including an indoor pool, sauna, hot tub, basketball court, party room, theatre room, and fitness centre, among others. This beautifully upgraded unit offers comfort, style, and functionality—truly a must-see! (id:60626)
Exp Realty
33 Alexandra Court
Callander, Ontario
Welcome to the last remaining waterfront lot available on the esteemed Alexandra Court! This prime parcel boasts 90 feet of shoreline and extends 215 feet in depth, offering ample space for your dream home. Join the exclusive enclave, surrounded by some of the area's most prestigious residences. Extensive groundwork has been completed to prepare the lot for development, including meticulous excavation and backfilling of all materials. As well as surveying, design and engineering work. Whether you envision designing your own home or prefer the seller's custom-built plans tailored perfectly to this location, the choice is yours. Located in Callander, this vibrant community offers an abundance of amenities for an active lifestyle. Enjoy golf at the renowned Osprey Golf and Country Club, explore marinas, traverse scenic trail systems, savor culinary delights at local restaurants, indulge in shopping, and more. Seize this rare opportunity to create your ideal waterfront retreat at Alexandra Court. Contact us today to make your vision a reality! (id:60626)
Royal LePage Northern Life Realty
151 Ch Du Marais
Saint-Louis-De-Kent, New Brunswick
**WATERFRONT** Welcome to 151 Ch Du Marais. This waterfront property sits on a 3.4+ private acre lot in the Saint Louis Community. The main level features a foyer area, leading into your open concept, kitchen, dining room and living room room. The kitchen has plenty of cabinet space, the dining room offers stunning waterviews of the saint-louis river and patio access to the outside. The living room is great to entertain friends and family and features a fireplace. This level also has a full bathroom, 3 good size bedrooms, the master having its own private 3 piece ensuite. To complete this level we find a half bathroom with laundry area and access to your attached 2 car garage, ideal for storing cars, ATVs, snowmobiles, and much more! The lower level is unfinished but could easily be finished to your own taste and liking, its currently dry-walled and features a walk-out basement.The home is heated with the help of a ducted heat pump system providing both warmth and AC all while being energy efficient. Located in proximity to restaurants, grocery stores, pharmacies, clinics, community centres, banks and many local schools just to name a few! Your front yard features the river, giving you the chance to boat, canoe, kayak and jetski. Kouchibouguac national park 10 minutes out where a series of winter and summer activities awaits. ATV and snowmobile trails in the area. Roughly 55 minutes to Moncton, easy to get to a major cities & access major retail stores such as Costco. (id:60626)
Exit Realty Associates
1104 County 16 Road
Merrickville-Wolford, Ontario
Discover the charm of country living with this beautifully updated 3-bedroom, 2-bathroom century-style home, set on the tranquil waterfront of Irish Creek. Bursting with character and thoughtfully upgraded, this unique property offers the perfect blend of rustic charm and modern comfort. Extensive renovations include spray foam insulation in the basement for improved efficiency, and a full exterior insulation upgrade with new board and batten siding, dramatically improving energy performance and reducing heating costs. The new shingles and flashing around the dormer add peace of mind and durability to the homes structure. For those seeking sustainability, the home features solar panels with battery storage, helping to reduce utility costs and environmental impact while maintaining full connection to the hydro system. Outside, a large barn provides ample storage, and nature lovers will appreciate the sweet frog pond, mature trees, garden beds, and peaceful patio area. Relax on the stunning front porch and watch the sunsets over the water, or take in the beauty of turtles nesting and carp spawning in your own backyard paradise. Located just 11 minutes from Smiths Falls and 10 minutes from Merrickville, this one-of-a-kind retreat is truly something special. (id:60626)
RE/MAX Affiliates Realty Ltd.
11325 Brook Line
Dresden, Ontario
Stunning 2 ½ story historical country farmhouse set on over an acre of land just on the outskirts of Dresden. This solid brick 3000sqft home offers peaceful country living with no neighbours, just surrounded by mature trees and open farmers’ fields. Inside, you’ll find 5 very large bedrooms and 2 ½ bathrooms, perfect for families or anyone looking for room to grow. The primary bedroom on the 2nd floor includes a private covered balcony for drinking your morning coffee and a luxurious ensuite bath. A large third-floor loft offers flexible space for a bedroom, playroom, or hangout room. The heart of the home features an updated kitchen with modern conveniences and a generous dining area ideal for entertaining. Cozy up to the wood-burning fireplace in the character-filled living room. Patio doors from the rear addition open to a large deck that overlooks the private backyard—perfect for relaxing or entertaining. This home combines historical charm with important upgrades: steel roof, updated plumbing and electrical, some new windows, natural gas heating, and a clean, drinkable well water supply. The dry, full basement includes a utility room, laundry area, and abundant storage. Zoned A1, this unique property offers an opportunity to enjoy country life with character, space, and modern efficiency—all just a short drive from town. A rare find that combines historic charm with modern country living—your dream home awaits! (id:60626)
Royal LePage Peifer Realty (Dresden)
236 Highland Avenue
Fort Erie, Ontario
Welcome to 236 Highland Ave a warm and inviting 2-bedroom, 2-bathroom two-storey home tucked away in one of Fort Eries most peaceful and charming neighborhoods. This lovingly maintained home offers a fully fenced backyard retreat complete with an inground pool perfect for summer fun, family gatherings, or quiet evenings under the stars. Inside, you'll find thoughtful updates including a brand new sliding door (2025), a new furnace (2024), and new pool water pump. You'll also find that the soffit, eavestroughs and fascia are all new (2024). Bonus features like a Generac backup system add extra peace of mind. This home is ideally located just minutes from local amenities and the QEW, and only steps from the Niagara River (Lake Erie) and the Peace Bridge, this home truly combines comfort and convenience. (id:60626)
Royal LePage NRC Realty
2803 - 898 Portage Parkway
Vaughan, Ontario
Beautiful Open Concept Sun-filled 2 Bedroom + Study, 2 Bathroom Corner Unit with 699 Sq.Ft Interior Living Space Plus a Spacious 170 Sq.Ft Open Balcony Offering Breathtaking South-East Views. Floor-to-Ceiling Windows, 9-Foot Smooth Ceilings, Freshly Painted with New Flooring Installed Throughout. Sleek Modern Kitchen with Built-in Stainless Steels Appliances and Quartz Countertops. Steps To VMC Subway & Bus Terminal, YMCA & Library. Easy Access To Hwy 400, 407 & 427. Short Drive To York University, Vaughan Mills, Costco, Walmart & Restaurants. Your Clients Will Not Be Disappointed! (id:60626)
RE/MAX Excel Realty Ltd.
316 - 640 Sauve Street
Milton, Ontario
Welcome to this beautifully maintained two-bedroom, two-bathroom suite in the highly desirable Origins low-rise community in Miltons charming Beaty neighbourhood. Located on the third floor of a quiet, well-kept building, this 818 sq ft unit offers a bright, open-concept layout with 9-foot ceilings and brand new 7.5" laminate flooring throughout, complete with sound-dampening underlay for added comfort.The spacious living and dining area flows seamlessly into a modern kitchen featuring stainless steel appliances. Step outside to a private balcony the perfect spot to relax and enjoy stunning sunset views.The large primary bedroom includes a walk-in closet and a beautifully upgraded 4-piece ensuite, while the second bedroom offers flexibility for a guest room, home office, or nursery. A second 4-piece bathroom, in-suite laundry, surface parking spot, and large storage locker complete this move-in ready home. Residents enjoy access to fantastic amenities including a rooftop terrace, party room, and fitness centre plus the convenience of visitor parking and low maintenance fees. Ideally situated across from Irma Coulson Public School, and close to parks, trails, shopping, restaurants, Milton Hospital, the 401, and Milton GO Station, this home combines modern living with unbeatable location. Don't miss this opportunity to own a turn-key condo in one of Miltons most family-friendly and connected communities! (id:60626)
RE/MAX Real Estate Centre Inc.
3012 10448 University Drive
Surrey, British Columbia
Experience urban luxury in this 2-bed, 1-bath condo on the 30th floor of University District, crafted by world-renowned developer Bosa. This sophisticated unit features high-end modern finishes, a clever pull-out kitchen table that integrates seamlessly into the kitchen island, and a spacious covered balcony offering breathtaking views. Residents enjoy access to a separate amenity building with a rooftop pool, fire pit and BBQ areas, a fully equipped gym, meeting room, two lounges with kitchens, a quiet study area, kids playroom, Peloton room, and bike pavillion. Located within walking distance to Skytrain, schools, shopping, and with easy highway access, this condo offers unparalleled convenience and lifestyle. Don't miss this rare opportunity for upscale living in a prestigious building. (id:60626)
Exp Realty Of Canada
5 Avalon Drive
Wasaga Beach, Ontario
BRAND NEW, NEVER BEEN LIVED IN *May be eligible for GST Rebate*Sunnidale by RedBerry Homes, one of the newest master planned communities in Wasaga Beach. Conveniently located minutes to the World's Longest Fresh Water Beach. Amenities include Schools, Parks, Trails, Future Shopping and a Stunning Clock Tower thats a beacon for the community.Well Appointed Freehold Interior Unit Approximately 1,327 Sq. Ft. (as per Builders Plan). Features luxurious upgrades including: Stained Staircase Stringer & Railings with Upgraded Steel Pickets, Laminate on the Second Floor (Non-Tiled Areas), Upgraded Kitchen Cabinets with Deep Upper Cabinet Above Fridge, Kitchen Island, Upgraded Kitchen Backsplash, Upgraded Silestone Countertop throughout Kitchen with Undermount Sink, and Upgraded Bathroom Cabinets. Entry Door from Garage to House. Extra Wide and Deep Lot Includes Direct Access to Backyard through the Garage. Full Tarion Warranty Included. (40288288) *This property may be eligible for the Federal GST Rebate. To learn more about qualification requirements, please visit the official Government of Canada GST Rebate webpage. (id:60626)
Intercity Realty Inc.
32 Enfield Crescent
Brantford, Ontario
Welcome to 32 Enfield Crescent, Brantford. This fully renovated 4 bedroom, 2 bathroom home is located in one of Brantford’s most sought after North End neighbourhoods. The main floor is filled with natural light from large windows and features a spacious living room, a kitchen with stainless steel appliances, and a dining area with walk-out access to the large, fully fenced yard with a floating deck—perfect for relaxing or entertaining. Upstairs, you’ll find 4 generous bedrooms with ample closet space and a bright 4 piece bathroom. The finished basement adds even more living space with a large rec room and a second full bathroom. Move in ready and perfectly located—don’t miss out on this North End gem! (id:60626)
Pay It Forward Realty
7782 White Pine Crescent
Niagara Falls, Ontario
Welcome to 7782 White Pine Crescent! This 7 year old 3 bedroom, 3 bathroom freehold townhome is located in a prime area of Niagara Falls close to all amenities and the QEW! Step inside to find gleaming luxury vinyl plank flooring, a 2 piece bathroom, a spacious living room, and a large eat in kitchen complete with sleek modern cabinets and stainless steel appliances. Travel upstairs to find a large primary bedroom with walk-in closet & a private 3 piece ensuite bathroom, 2 additional bedrooms and another full 4 piece bathroom. The unfinished basement has been partially framed and is ready to become the rec room of your dreams! Only mere minutes to Costco, Lundy's Lane Shopping and Restaurants and the breathtaking natural wonder of the world - Niagara Falls. (id:60626)
Royal LePage NRC Realty





