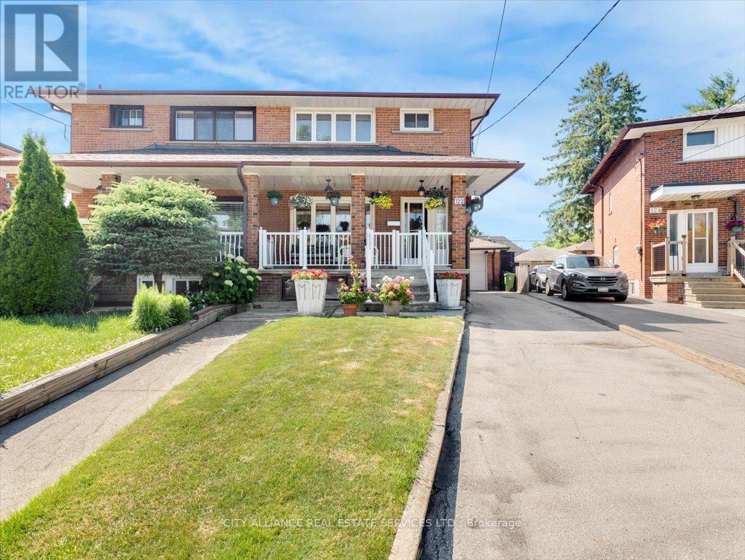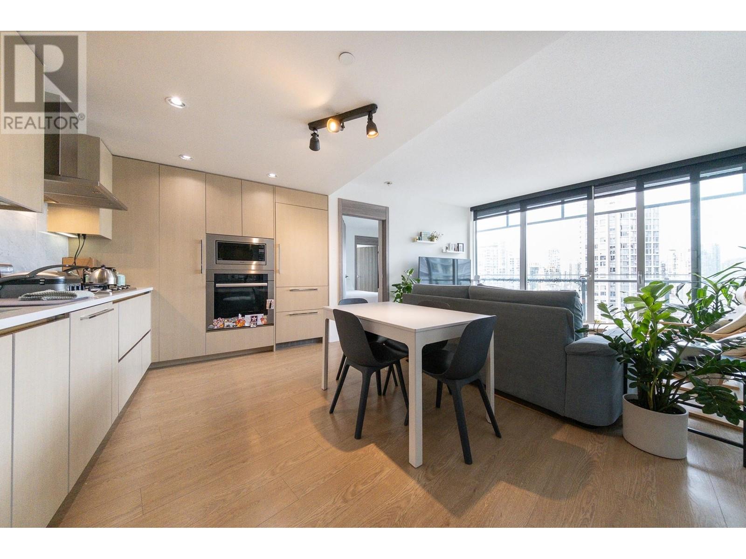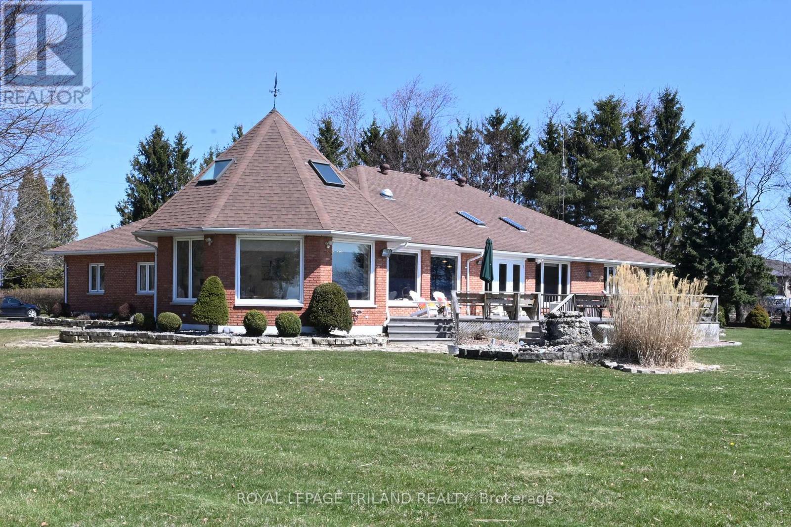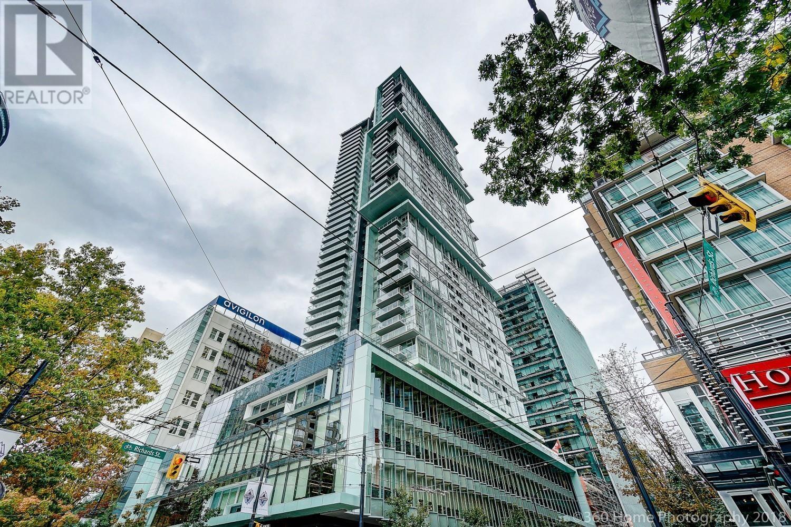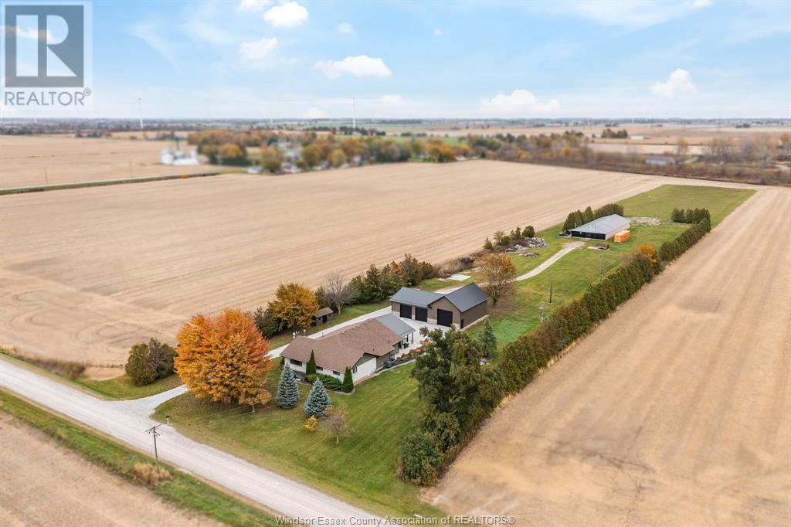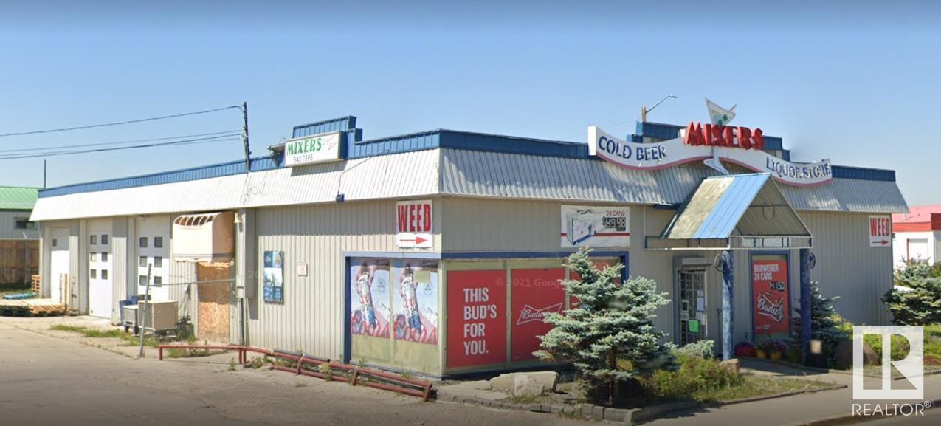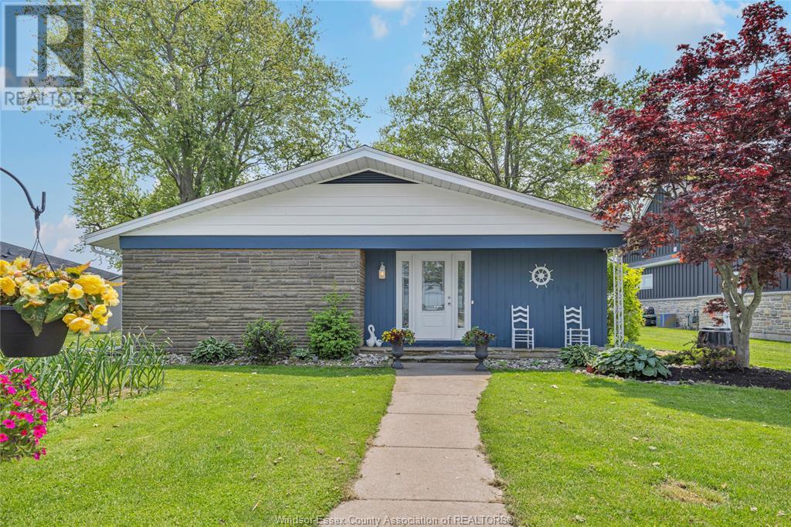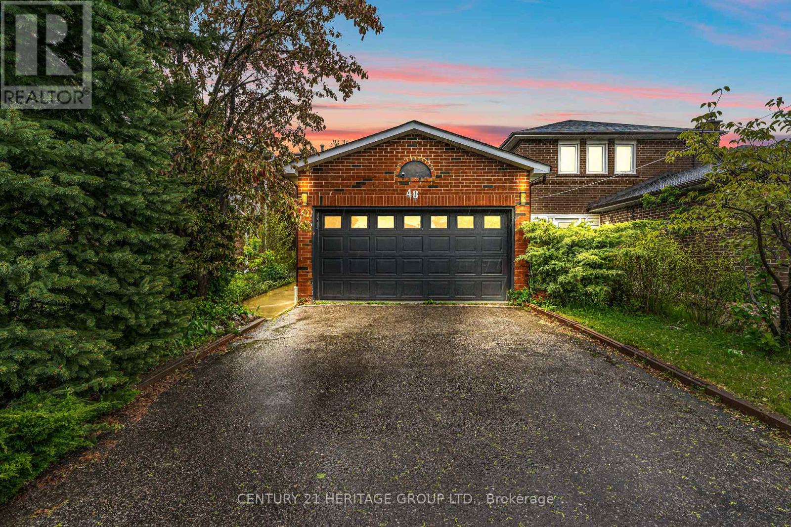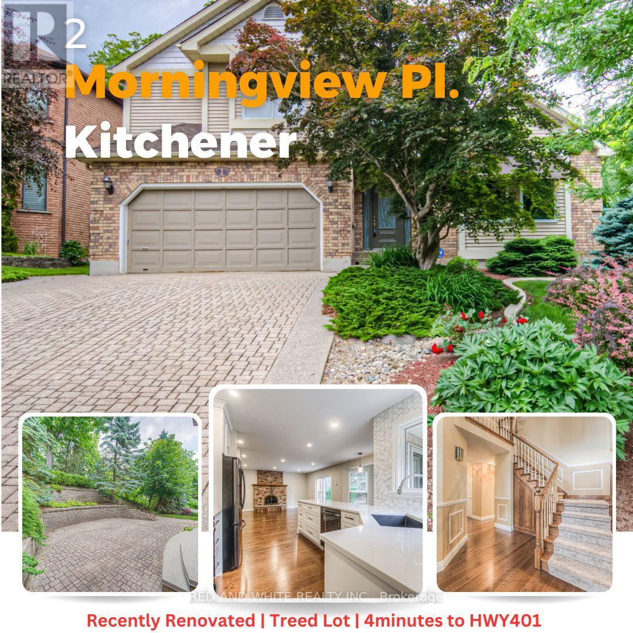122 Brookhaven Drive
Toronto, Ontario
Pride of Ownership - Pride of Workmanship! Impeccably maintained by the same Owner for over 60 years, this solidly built Semi-detached home is truly one of a kind. While it may look similar to its neighbours at first glance, it stands apart with over 1,000 sq ft of extra living space spread across the Main and Lower levels perfect for a growing or Multi-Generational family or for generating Rental Income. Each floor has the ability to accomodate various living quarters. The Main floor can easily allow for wheelchair accessibility and the second-floor Terrace offers exciting potential for additional interior space. Plus, the generous Pie-shaped lot may qualify for a Garden suite addition (Residential Multiple Zone buyers to verify). Youll love the unbeatable location: TTC right at your door and quick access to Black Creek Drive giving you prompt connection to Highways 400 and 401 or Downtown. Walk to schools, parks, churches, shopping, and restaurants, all amenities are within minutes.This hidden gem combines solid craftsmanship, thoughtful care, and rare potential in a family-friendly neighbourhood. Dont miss this unique opportunity to make it yours! (id:60626)
City Alliance Real Estate Services Ltd.
76 Monkswood Crescent
Newmarket, Ontario
Discover a rare chance to own nearly 1/3 OF AN ACRE (14,241 sq ft) on a quiet crescent in central Newmarket. This spacious, well-maintained home offers almost 3,500 SQ FT of living space with 5 BEDROOMS, 3 FULL BATHROOMS, 3 LIVING AREAS, 2 OFFICES, and parking for up to 6 vehicles. Large, fenced lot with mature trees and a tranquil garden are perfect for entertaining and kids to play. The home's versatile layout gives you plenty of options: create an IN-LAW SUITE in the large basement (with separate side entrance) or make your dream home like the NEW BUILD next door. The expansive primary bedroom features an enclosed office with a skylight that could become a walk-in closet, and the ensuite can be expanded. There's generous STORAGE throughout, including a kitchen pantry, dining room closet for entertaining essentials, and over 280 sq ft of open basement space which can easily become a WORKSHOP. Recent UPDATES include new tiled backsplash and new countertops/ faucets in the kitchen, a newly sealed driveway, upgrades to the electrical, a 4-year-old high-efficiency furnace, PVC sewage pipes, and a 10-year-old roof (excluding carport). Central vacuum, an owned hot water tank, and an alarm system are also in place. Unbeatable LOCATION: Walk to Upper Canada Mall, shops, and restaurants. Southlake Hospital and the GO Train are just 5 minutes away, Cardinal Golf Club is a 10-minute drive. Plus easy access to Highways 400 and 404. ***Explore the virtual tour for drone video, photos, floor plans, and 360 views. (id:60626)
Ipro Realty Ltd.
2001 89 Nelson Street
Vancouver, British Columbia
Luxury Living at The ARC by Concord Pacific- Downtown Vancouver. This stunning 2-bed+den, 2-bath Corner-unit offers over 910 sqft of sleek, light-filled space, complete with A/C and top-of-the-line appliances. Enjoy breathtaking False Creek and city skyline views from your expansive wide balcony. Unparalleled amenities include a state-of-the-art fitness centre, glass-bottom pool, concierge service, and more-all designed for a world-class lifestyle. Located in the heart of Downtown Vancouver, you're just steps from BC Place, Rogers Arena, the Seawall, top-tier dining, and entertainment. A 4-min drive brings you to Crosstown Elementary and Stadium-Chinatown SkyTrain Station (Expo Line), ensuring effortless connectivity. (id:60626)
1ne Collective Realty Inc.
7154 Talbot Trail
Chatham-Kent, Ontario
Nestled on the picturesque North shore of Lake Erie, the Lakehouse is a fabulous custom-built ranch that offers a luxurious and serene living experience. This property is designed for easy one-floor living, featuring an open and inviting layout that seamlessly blends comfort with elegance. The heart of this home is the expansive great room and kitchen combo, perfect for both relaxing and entertaining bathed in natural light, thanks to the wall-to-wall windows that provide breathtaking, views of the sparkling lake. From here, you can step out onto the south-facing sundeck, an ideal spot for enjoying your morning coffee or hosting evening gatherings. Adjacent to the kitchen is a formal dining room, where you can host dinner parties and family gatherings in style. The main floor also boasts a cozy family room with a fireplace, offering a warm and inviting atmosphere for the whole family. The primary bedroom retreat, featuring a spacious layout and a 5-piece ensuite bathroom. A second guest bedroom on the main floor provides comfort and privacy for visitors. The lower level of the home offers two additional bedrooms for guests or family members, a recreation room, a games room, and laundry area. With ample storage space, this area can be adapted to suit a variety of needs, whether you desire a home gym, office, or additional living quarters. Situated on four manicured acres, the property offers stunning year-round views and plenty of outdoor space to enjoy. A triple car garage with a heated workshop provides ample room for vehicles and hobbies alike. The Lakehouse is conveniently located just 8 minutes from the charming town of Blenheim, ensuring easy access to amenities and services. Whether you are seeking a permanent residence or a vacation retreat, the Lakehouse on Talbot Trail promises an exceptional living experience. (id:60626)
Royal LePage Triland Realty
210 - 7300 Yonge Street
Vaughan, Ontario
Welcome To Suite 210 At 7300 Yonge Street, A Rare Corner Residence Offering Over 1,800 Sq/Ft Of Refined Living. Completely Renovated With Exceptional Attention To Detail, This One-Of-A-Kind Suite Showcases High-End Custom Craftsmanship, Highlighted By Gleaming Hardwood Floors Throughout. You're Welcomed By Floor-To-Ceiling Wraparound Windows That Flood The Space With Natural Sunlight & Showcase Sweeping South-West Views. The Custom-Designed Kitchen Is a True Showpiece, Featuring Premium Built-In Cabinetry, Striking Stone Countertops & Backsplash, & Stainless Steel Appliances. The Bright & Spacious Breakfast Area, Framed By A Bay Window, Creates The Perfect Setting To Enjoy Your Morning Coffee. Ideal For Both Relaxing & Entertaining With Convenient Walk-Thru To the Dining Room. The Open Concept, Generous Living Room & Dining Area Offers A Sophisticated & Versatile Space For Any Occasion. Step Outside To Your Private, Tree-Lined Balcony To Soak In The Early Morning Light Or Take In The Stunning Sunsets That Paint The Sky Each Evening. The Grand Primary Suite Offers A Peaceful Retreat, Complete With Oversized Windows,His and Hers Large Walk-In Closets Outfitted With Custom Organizers, And A Beautifully Appointed 4-Pc Ensuite With A Glass-Enclosed Shower and Custom Shelving. The Second Bedroom Is Equally Inviting, Bright, Private, With a 4-Piece Ensuite, Featuring A Glass-Framed Soothing Sinker Tub, Perfect For Family Members Or Overnight Guests. Additionally, A Full-Sized Laundry Room With Side-By-Side Washer & Dryer, Tons Of Custom Storage, And A Stylish 2-Piece Powder Room Add A Touch Of Convenience Rarely Found In Suites Of This Kind. This Exceptional Home Also Includes An Owned Parking Space And Storage Locker, Providing Ease And Practicality Without Sacrificing Luxury. Whether You're Downsizing With Intention Or Simply Seeking A Fresh Start In An Elegant, Turnkey Space, Suite 210 Offers The Perfect Balance Of Comfort, Sophistication, & Serenity. Welcome Home. (id:60626)
RE/MAX Realtron Robert Kroll Realty
1709 777 Richards Street
Vancouver, British Columbia
Telus Garden by Westbank. Luxury residences in Downtown Vancouver. Peek-a-boo water & mountain views. High end MIELE appliances & top quality finishing. Central air conditioning & energy-efficient heating system. Exclusive amenities & concierge. Very central & convenient location. Steps to shopping, skytrain, transit. 1 parking. Brand new renovation, quality is much more better than original. Call to see today. (id:60626)
Youlive Realty
5474 Morris Line
Merlin, Ontario
Discover your private country oasis in this exquisite 4-bedroom, 4-bath rancher! This home boasts an open layout perfect for hosting, a chef’s kitchen, and serene sunset views from the living room. The primary suite offers a spa-like bath and walk-in closet, while an additional bedroom with its own ensuite is ideal for guests. Downstairs, enjoy a private sauna, expansive games room, custom bar, and a covered outdoor patio complete with a hot tub, granite bar, and BBQ station for year-round outdoor entertaining. The property also features a newly built, heated 2,000+ sq ft garage with oversized doors, plus a second workshop/barn with a gym and extra storage. Perfect for those looking to embrace a self-sufficient lifestyle, this property offers ample space for gardening and raising chickens. Conveniently located close to amenities yet tucked away for ultimate privacy. Contact us today to make it yours! (id:60626)
RE/MAX Care Realty
5236 50 St
Drayton Valley, Alberta
This business with property is situated on 50th Street, offering unparalleled visibility and attracting substantial foot traffic from nearby establishments. This business can have more potential to increase profit with family operation. (id:60626)
Royal LePage Summit Realty
18 Marine View Drive
Collingwood, Ontario
Welcome to Blue Shores, Collingwood's premier waterfront community, where retirement living meets resort-style luxury. This beautifully upgraded, professionally decorated former Princess Margaret Lottery home offers over 2500 sq/ft of total living space with 5 bedrooms, 4 bathrooms, and over $100,000 in custom upgrades. Perfectly designed for comfort and low-maintenance living, the home features 5-inch white oak floors, granite in the kitchen and baths, high-end stainless steel appliances, custom window coverings, and designer lighting throughout. The open-concept layout invites you to entertain with ease, from the stunning cathedral ceilings to the professionally landscaped backyard with walk-out patio. The private yard also offers flexibility to garden, ideal for those with a green thumb. The main floor primary suite offers a peaceful retreat with garden views and a spa-inspired ensuite featuring a soaker tub and glass shower. Guests and grandchildren can enjoy the upper-level loft with two private bedrooms and a full bath, while the basement is perfect for extra visitors, a hobby room, and game nights in. Blue Shores is more than just a home it's a lifestyle. Enjoy lovely neighbours and a very social, active community with organized Mens and Ladies golf groups, fostering friendships and fun. The incredible amenities include indoor/outdoor saltwater pools, tennis courts, hot tub, private marina, clubhouse with gym, billiards, and a full social calendar of activities. With snow removal and lawn care included, your time is truly your own. Steps to walking trails, Georgian Bay, golf, skiing, and dining, this is the perfect place to enjoy the best years of your life. (id:60626)
Royal LePage Locations North
1711 Heritage Road
Kingsville, Ontario
Welcome to waterfront living! Situated on Lake Erie, this charming ranch home offers beautiful lake views, 85-ft of sandy beach, high ceilings and stunning trim and woodwork. Features include 3 bedrooms, 2 bathrooms, heated vinyl and ceramic flooring, a large sunroom, and gorgeous windows with plenty of natural light. The separate granny suite with fireplace and bathroom is appealing for extended family or potential income. Two car heated garage with workshop. Relax under the gazebo, enjoy the garden or entertain around the large inground pool. This beautiful and well-cared home is full of character and charm. Come experience how enjoyable lake life can be! (id:60626)
Exp Realty
48 Gray Crescent
Richmond Hill, Ontario
Beautifully Renovated & Meticulously Maintained Home In The Heart Of Richmond Hill! Nestled In The Prestigious North Richvale Community, This Stylish & Cozy Residence Features Modern Finishes Throughout, Offering A Perfect Blend Of Comfort & Sophistication. Bright, Functional Layout Ideal For Families. Prime Location Close To Parks, Schools, Shopping, & Transit A Rare Opportunity You Don't Want To Miss! (id:60626)
Century 21 Heritage Group Ltd.
2 Morningview Place
Kitchener, Ontario
Welcome to 2 Morningview Place, a beautifully renovated 5-bedroom home tucked away on a quiet cul-de-sac surrounded by mature trees and upscale homes. This spacious property offers over 3,000 square feet of living space designed for both comfort and style. Large windows throughout the home invite natural light and views of the forested surroundings, while multiple natural gas fireplaces add warmth and character. The main floor features soaring ceilings and an open-to-above foyer that creates a grand, airy feelperfect for showcasing a tall Christmas tree during the holidays. The updated kitchen opens to a private patio, ideal for relaxing or entertaining outdoors, and the main floor laundry adds everyday convenience. Upstairs, the primary suite is a true retreat with a walk-in closet and a luxurious 5-piece ensuite complete with a soaker tub and a separate walk-in shower. Located just steps from peaceful forest trails and a short drive to the highway, this home offers the best of both worldsnatural beauty and everyday convenience. Whether youre hosting guests, enjoying a quiet night by the fire, or heading out for a walk in the woods, 2 Morningview Place is a rare opportunity to live in comfort and tranquility. (id:60626)
Red And White Realty Inc.

