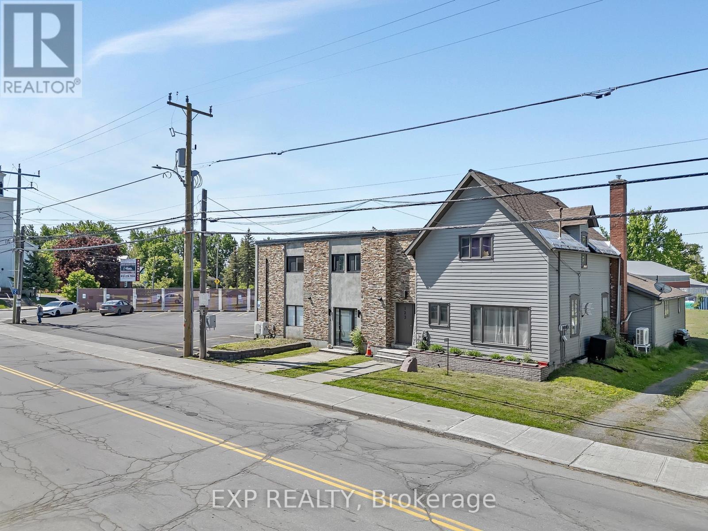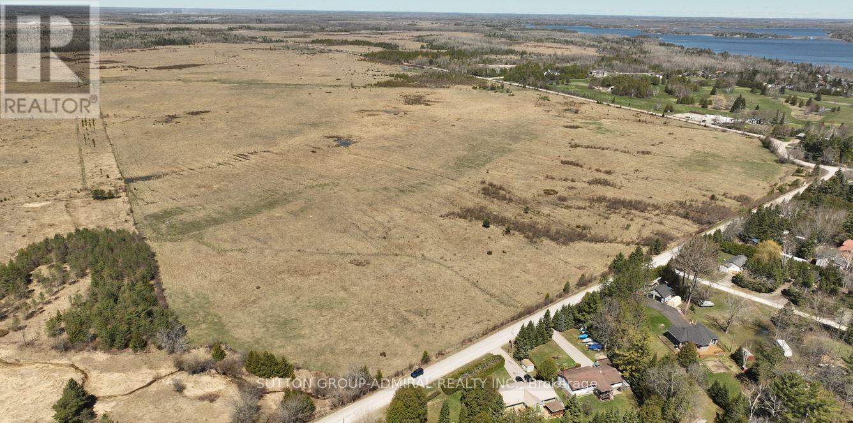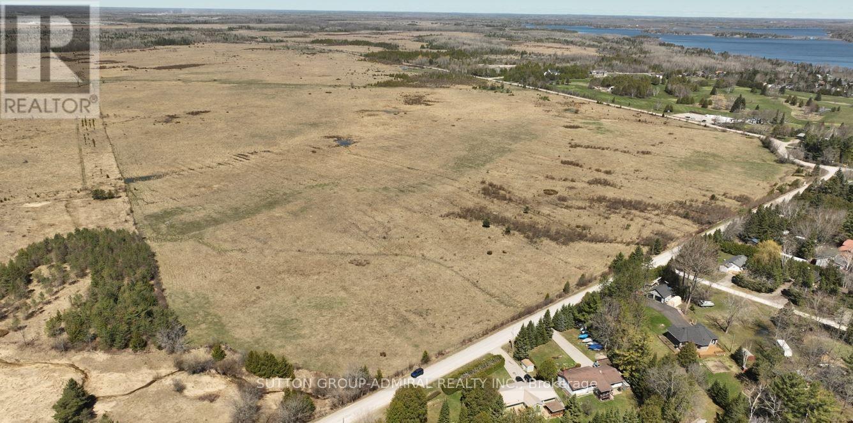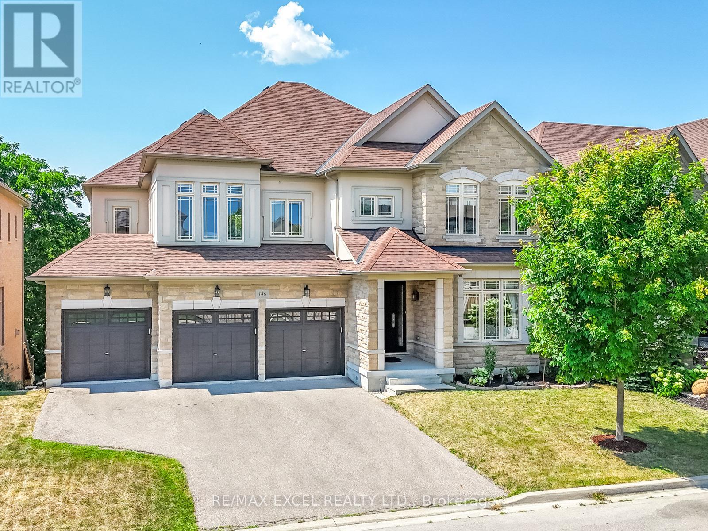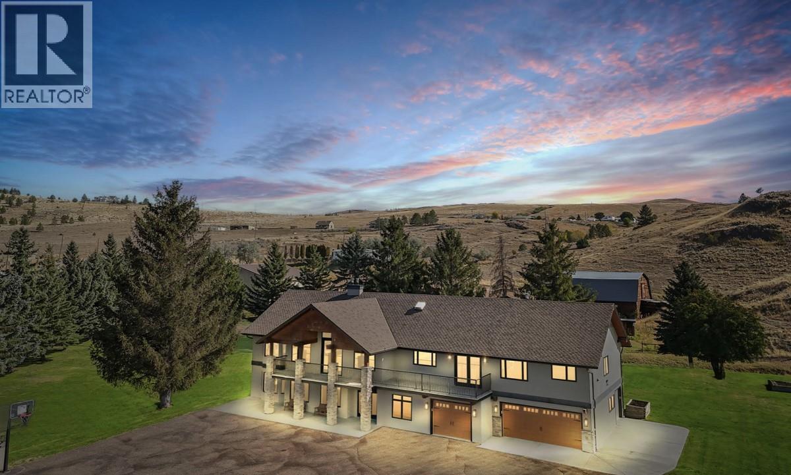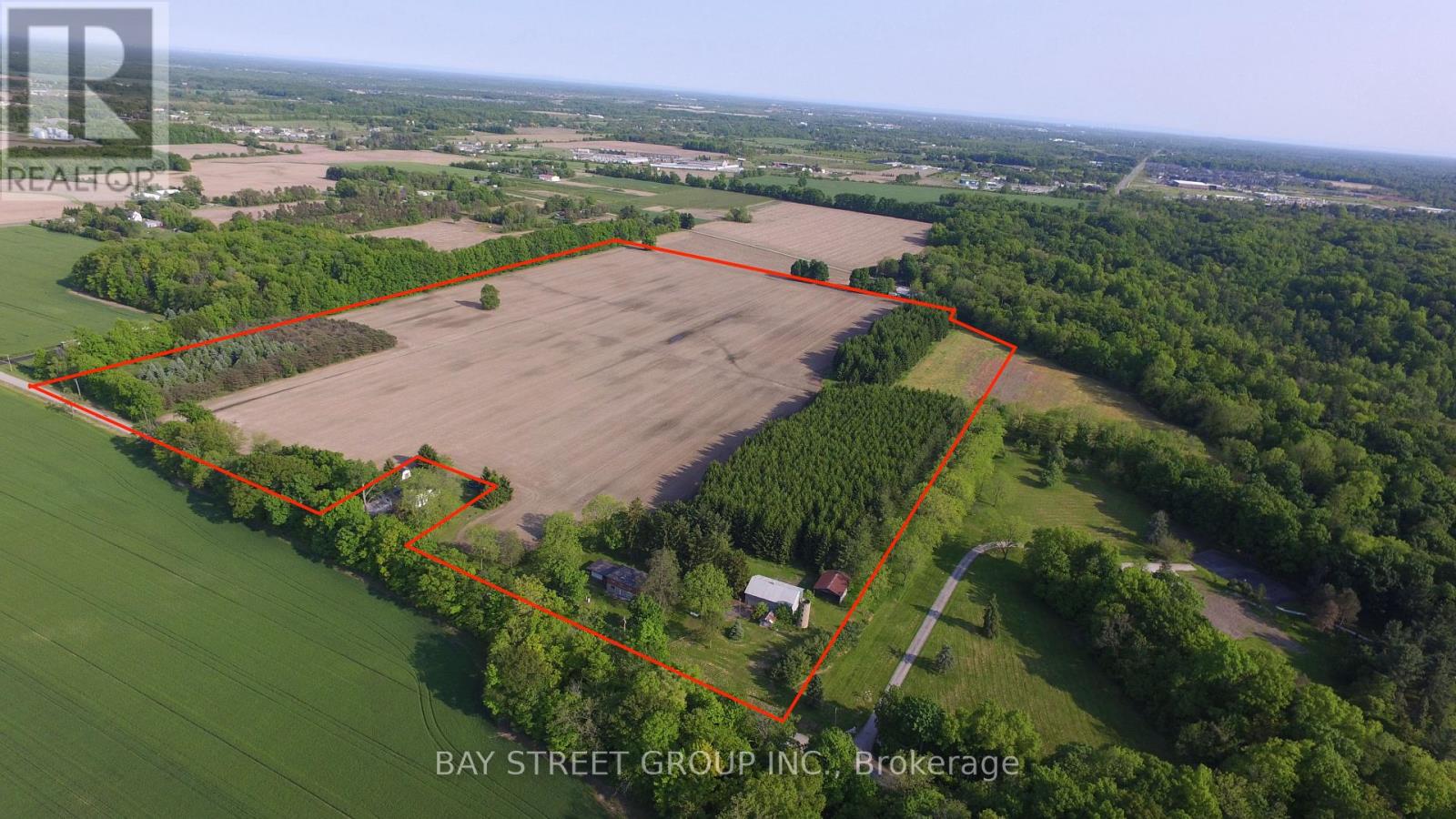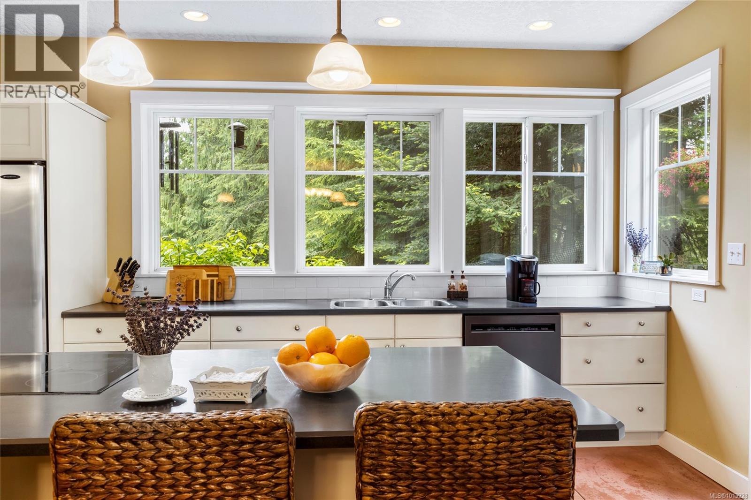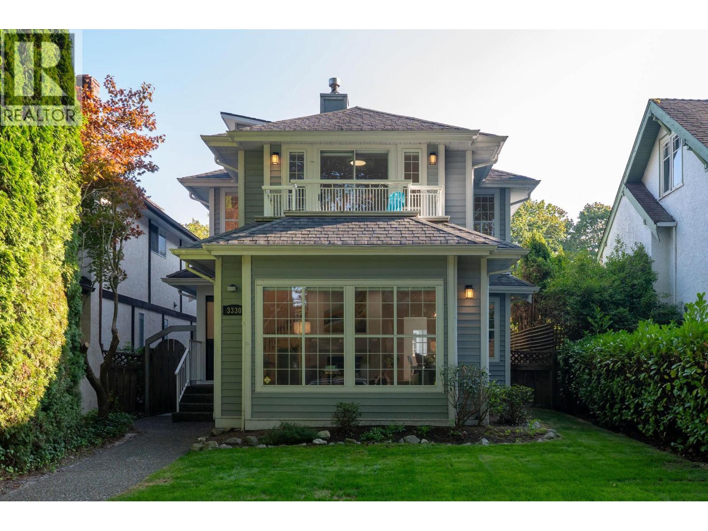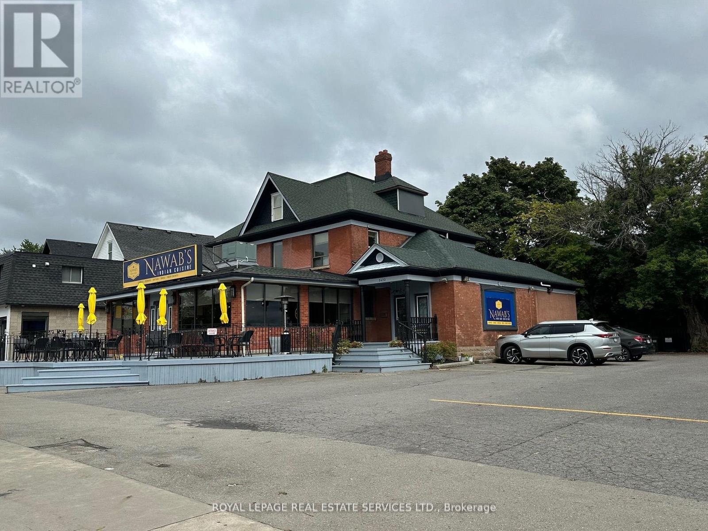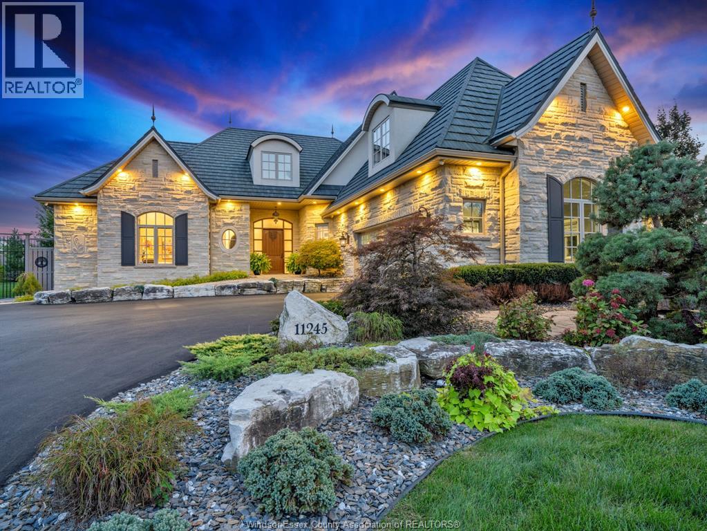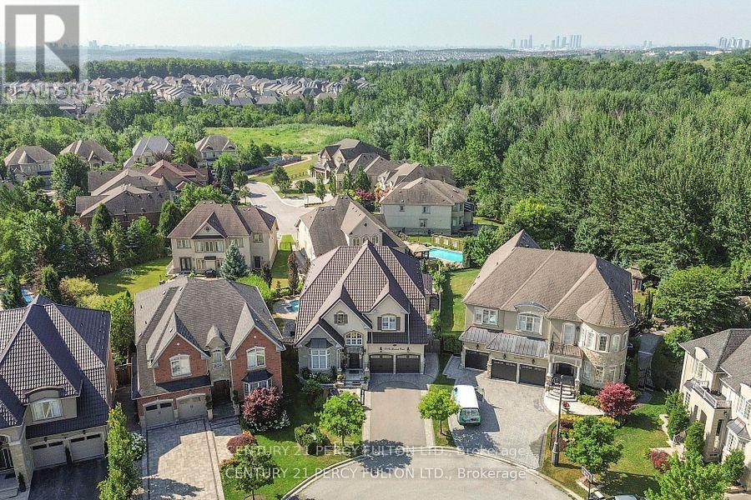6610 Fourth Line Road
Ottawa, Ontario
This is a rare investment opportunity featuring eight spacious and beautifully updated residential rental units, including a large single-family home attached to the main building. Situated on a massive lot with ample parking, this property offers exceptional cash flow with low operating costs thanks to no water bills (on well water), low property taxes, a brand new commercial-grade septic system, and separately metered, upgraded electrical throughout. Heating is fully electric and efficiently serviced by brand new heat pumps, with a backup gas furnace available for added security. Seven of the eight units have been renovated three in approximately 2021 and four in 2025 featuring bright, modern, and spacious interiors. The large main home offers tremendous upside with the potential to increase rents following tenant turnover. Located on one of the most desirable streets in the area, this property has incredible future development potential. With several long-term tenants in place, theres significant room for rent growth making this a prime candidate for a high-value refinance as leases turn over.The upside is real and its not priced in! (id:60626)
Exp Realty
Pte L27 Con 1 Eldon
Kawartha Lakes, Ontario
Located In CANAL LAKE Near Bolsover And Across From Western Trent Golf Club 10 Minutes Away From Beaverton. This 127 Acres Corner Parcel Have Two Road Access And Have More Than 8000 Feet Frontage, And Land Can Be Used For Farming Or Other Uses. Some Permitted Uses Include: Single Detached Dwelling, Market Garden Farm or Forestry Uses, Bed And Breakfast Establishment, Riding Or Boarding Stables, Wayside Pit, Sawmill, Cannabis Production And Processing Facilities Subject To Section 3.24 Of The General Provisions (B/L2021-057). Property Is Zoned Agricultural(A!)-Under the Township of Eldon Zoning By-law 94-14 **EXTRAS** 127 Acres Corner Parcel have Two Road Access and have More than 8000 feet Frontage "Al Zoning" (id:60626)
Sutton Group-Admiral Realty Inc.
Pte L27 Con 1
Kawartha Lakes, Ontario
Located In CANAL LAKE Near Bolsover And Across From Western Trent Golf Club 10 Minutes Away From Beaverton. This 127 Acres Corner Parcel Have Two Road Access And Have More Than 8000 Feet Frontage, And Land Can Be Used For Farming Or Other Uses. Some Permitted Uses Include: Single Detached Dwelling, Market Garden Farm or Forestry Uses, Bed And Breakfast Establishment, Riding Or Boarding Stables, Wayside Pit, Sawmill, Cannabis Production And Processing Facilities Subject To Section 3.24 Of The General Provisions (B/L2021-057). Property Is Zoned Agricultural(A!)-Under the Township of Eldon Zoning By-law 94-14 **EXTRAS** 127 Acres Corner Parcel have Two Road Access and have More than 8000 feet Frontage "Al Zoning" (id:60626)
Sutton Group-Admiral Realty Inc.
146 Upper Post Road W
Vaughan, Ontario
This exceptional 5+2 bedroom, 5 bath executive residence offers over 7,000 sq ft of total living space on a premium ravine lot with a finished walk-out basement. A dramatic 9 ft foyer welcomes you into a formal living room and a soaring 12 ft dining room, seamlessly connected by a butlers servery. The showpiece designer kitchen boasts a 48 gas range, 53 built-in fridge, oversized island, custom cabinetry, and granite countertops, with a sun-filled breakfast area walking out to a spacious deck overlooking the ravine. Flowing 12 ft ceilings continue through the kitchen, breakfast, and family room, highlighted by a stone fireplace and an expansive wall of windows framing serene views. A main floor office, laundry room, and direct 3-car garage access add everyday convenience. Upstairs, a circular hallway with open views below creates an architectural centerpiece, leading to 5 bedrooms with 9 ft ceilings. The primary suite is a true retreat with a sitting area, back-to-back fireplaces, a spa-inspired 6 pc ensuite, generous walk-in closets, and ravine views, while additional bedrooms feature semi-ensuite baths. The finished walk-out basement extends the living space with a theatre and recreation area featuring 9 ft ceilings, along with a childrens play area and a guest/nanny suite. Premium upgrades throughout include hardwood floors, hardwood staircase, pot lights, and designer lighting. With an expansive deck, tranquil ravine setting, and an ideal location close to parks, shopping, transit, and amenities, this home is a rare offering not to be missed. (id:60626)
RE/MAX Excel Realty Ltd.
5351 Canotek Road
Ottawa, Ontario
Exceptional Investment Opportunity in a Prime Location! Unlock the potential of this rare, vacant commercial lot located in the heart of Ottawa's thriving Canotek Business Park. Zoned Light Industrial (IL2H(14)), this expansive property spans over an acre with an impressive 250 ft of frontage. Ideally situated in Ottawa's east end, the site offers excellent proximity to major businesses, residential areas, the Light Rail Transit (LRT), and easy highway access. This is a unique opportunity for developers and investors to secure a versatile parcel of land in a highly sought-after commercial district. Whether you're looking to expand your portfolio or bring a new vision to business, this property delivers unmatched potential. Don't miss your chance to build your future in one of Ottawa's most strategic industrial hubs. (id:60626)
Right At Home Realty
945 Simms Road
Kamloops, British Columbia
For more information, please click Brochure button. Where Country living meets Executive Luxury. Set on 20 flat and useable acres in Knutsford—just minutes from downtown Kamloops—this 5,000 sq. ft. executive home offers an extraordinary balance of privacy, lifestyle, and convenience. Fully renovated in 2019, the residence blends modern design with timeless comfort, featuring 6 bedrooms and 5 bathrooms in a spacious, light filled layout. Every detail has been curated: motorized blinds, architectural lighting indoors and out, custom stone features and built in appliances that elevate everyday living. Entertain in style in the theatre and games room, or host stunning gatherings in the chef’s kitchen and great room. Wake up with birdsong and a cup of coffee on either front or back deck, or wind down your day overlooking breathtaking sunsets across the hills. Families will appreciate unbeatable convenience—Aberdeen Elementary is just 4 minutes away, and the school bus picks up children 200m from the front door, while older students ride the same bus to South Kamloops Secondary. Never worry about utilities: this property is fully serviced with city water and utilities, plus over an acre of underground irrigation keeping the grounds lush and green. Bring your imagination—or turn your dreams into reality—with this unique, once-in-a-lifetime offering crafted for luxury buyers or business owners seeking both work space and sanctuary. (id:60626)
Easy List Realty
2757 Barron Road
Thorold, Ontario
Nestled in a tranquil rural setting, this expansive 49.18-acre farm offers the perfect blend of privacy and convenience, ideally located between St. Catharines and Fonthill. At the heart of the property stands a generously sized four-bedroom home featuring a classic center-hall floor plan, providing a functional layout with endless potential. Whether you're envisioning a full renovation to restore its charm or planning to build your dream estate from the ground up, this rare offering presents a wealth of opportunities for homeowners, investors, or developers alike. (id:60626)
Bay Street Group Inc.
6280 Sooke Rd
Sooke, British Columbia
Discover a rare piece of Sooke’s history with this 7.29-acre waterfront peninsula, where the Sooke River meets the estuary. Held by the historic Milne family since 1883, this legacy estate offers a once-in-a-lifetime opportunity in an unparalleled natural setting. The 2,570 sq. ft. custom West Coast home, built in 2005, blends timeless design with modern comfort. Bright and open, it features coloured concrete floors with in-floor heating, quality craftsmanship throughout, and a flexible layout with a main-floor flex room and full bath. Upstairs, four spacious bedrooms each open onto a private balcony, framing sweeping views of the river and forested acreage. A true nature retreat, watch eagles soar, stroll through mature woodland, and take in the serenity from your own riverside plateau. Zoned RU2 with potential for up to three residences, this property offers endless possibilities for those seeking history, beauty, and modern living in perfect harmony. (id:60626)
RE/MAX Camosun
3330 W 21st Avenue
Vancouver, British Columbia
RENOVATED DUNBAR house with most desirable catchment school: Lord Byng Secondary & Lord Kitchener Elementary. Located on a quiet tree-lined street in one of the best westside neighborhoods, minutes from shopping, dining, community center, transit, many parks & walking distance to the city's best schools. This cozy family home feature five spacious bedrooms. Master bedroom is complete with ensuite bathroom, walk-in closet. An incredible roof top deck with breathtaking city views. 2 car garage, lane access. (id:60626)
Sutton Group-West Coast Realty
5470 & 5480 Victoria Avenue
Niagara Falls, Ontario
Great location, prime property in core of Niagara Falls. 13,700 sqft lot & minutes to the falls. Selling land and Building. Separate entrance to 2nd floor 4 bedroom apartment with 3 full bathrooms. 17 car parking. Annual gross income $120,000/yr. 5480 Victoria Ave included in the price **EXTRAS** Property Tax Breakdown: #5470: $13,345.73 & #5480: $6,223.76. 200 AMPS, 3 Separate Meters (id:60626)
Royal LePage Real Estate Services Ltd.
11245 Riverside Drive
Windsor, Ontario
Experience timeless luxury on Riverside Drive. Custom built in 2018, this French country residence, nestled on an extraordinary lot on the Ganatchio Trail, offers only the finest in design & craftsmanship. With a full stone exterior, luxurious metal roof and over 8300 sq.ft of opulent living space, this home was built to impress and built to last. Inside, experience soaring 10ft ceilings and main floor and lower level,6 spacious bedrooms-each with a private ensuite with a total of 8 baths. Featuring 2 primary suites with one encompassing approx.1000 sq ft with his & her ensuite baths and closets. Constructed w/complete handicap accessibility, the home is perfectly suited for main floor living if desired. The chefs kitchen is a true showpiece boasting custom cabinetry by Bettermade cabinets, cambria countertops, an 11 ft island, triple ovens, a 6 burner Jennair gas cooktop and dual dishwashers. Every detail reflects quality w/custom lights, Grohe faucets, over 200 potlights and a 28-speaker interior and exterior buildings-in audio system. Comfort is ensured with full wall spray foam insulation and dual furnaces, HRV's, tankless water heaters, in-floor heating, steam room, movie theatre seating and games room along with two separate grade entrances. Step outside to your private oasis: a heated in ground pool, outdoor shower, custom shed with 100 amp service and a sprawling 127-fully treed wide lot offering both privacy and space for entertaining. The heated oversized double garage and double layered asphalt driveway further showcase the durability and thoughtful planning throughout. This is not a home-its a lifestyle. Truly one of a kind. (id:60626)
RE/MAX Preferred Realty Ltd. - 585
19 Sir Giancarlo Court
Vaughan, Ontario
Top rated Schools(St. Theresa of Lisieux CHS)*Entertainer's Paradise*Quiet Cul-De-Sac*Ravine View*3 Car Garage*Walkout basement *Scenic trails* Sunny South Exposure 9600sft Pie Shape Lot*Sun-drenched brkfst rm, family rm, office and bedrms *108 Ft Wide Across The Back*Professional landscaping* Interlocks *stoness* $500k+ Backyard Oasis*Custom Ozone Pool W/Waterfall & Jets *Pool house wth fireplace+Wet Bar+3pcs bath *3867 Sq.Ft+1300 custom finished walkout bsmt W. Nannyroom, Wet Bar*Wine Cellar, Theatre, Gym*Dream Chef's Kitchen With 8' Center Island, Top Of The Line Commercial Grade Appliances, Italian Travertine Floors. 10' Ceilings On Main*Custom Drapery & Shutters throughout* Entrance and family room with 2-story soaring ceilings, 2 stairs to bsmt* Newer Custom Overhang Front Porch Canopy, Newer Awings over deck* Pot lits*Insulated Garage with Italian Terrazzo Floor*Custom Cabinets, working table and shelves, $700,000 In Upgrades during and after built in 2007 (id:60626)
Century 21 Percy Fulton Ltd.

