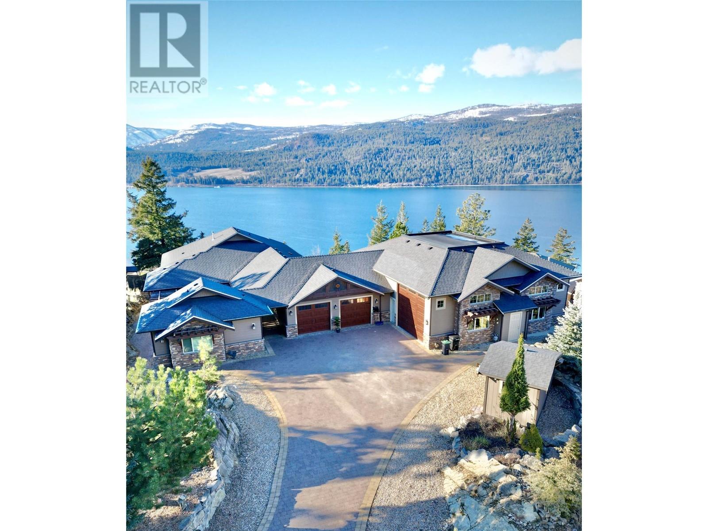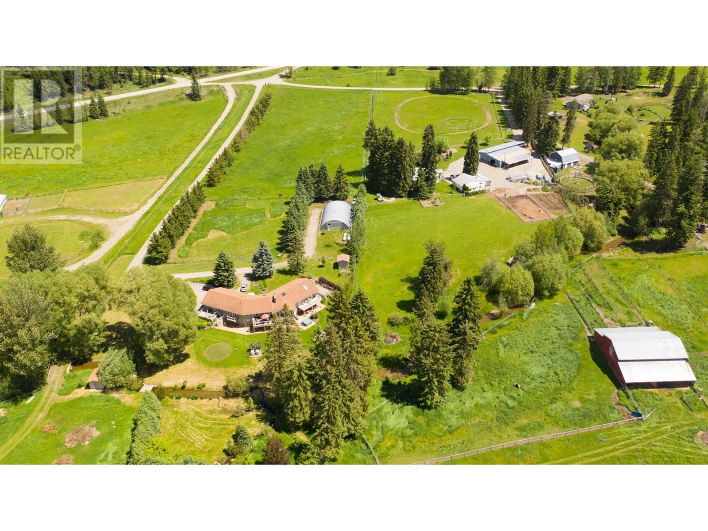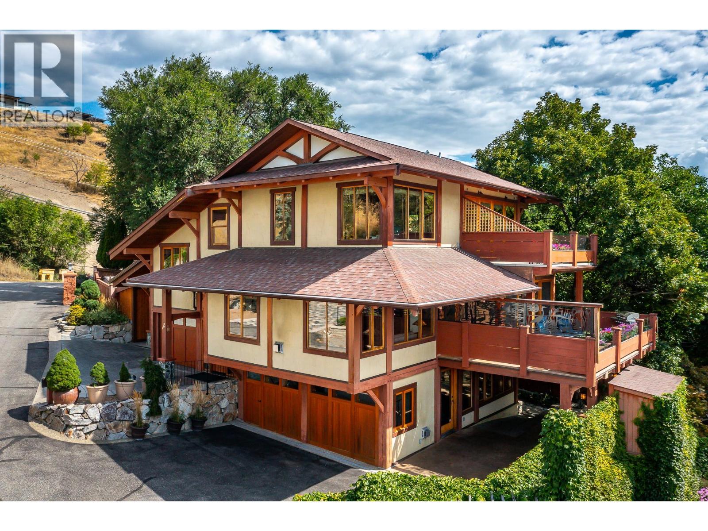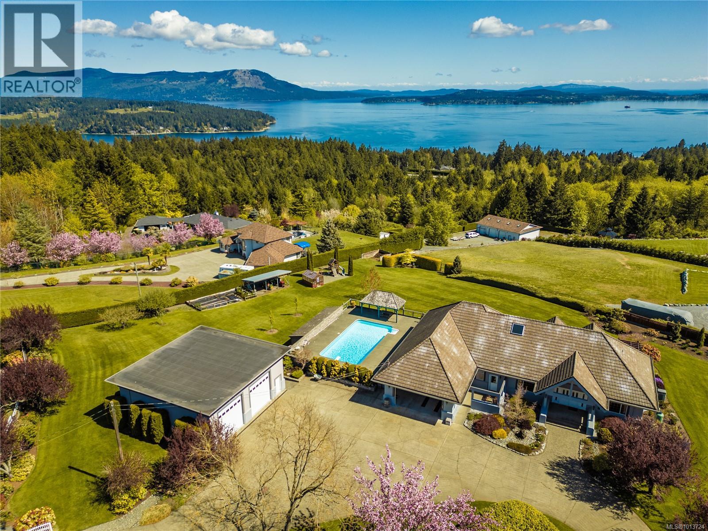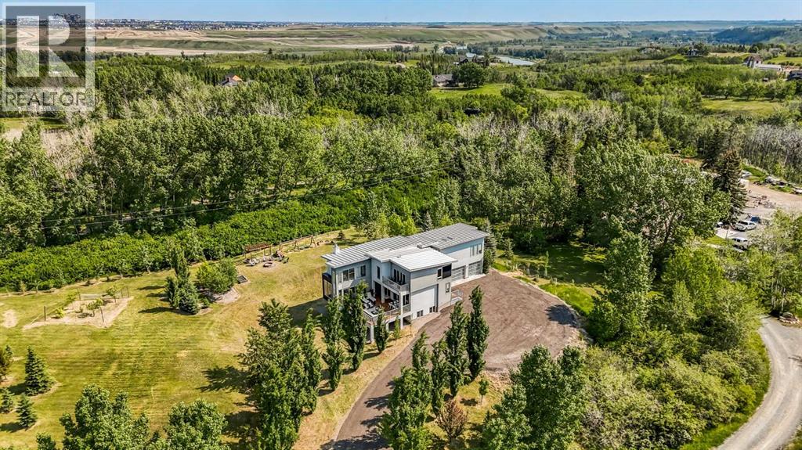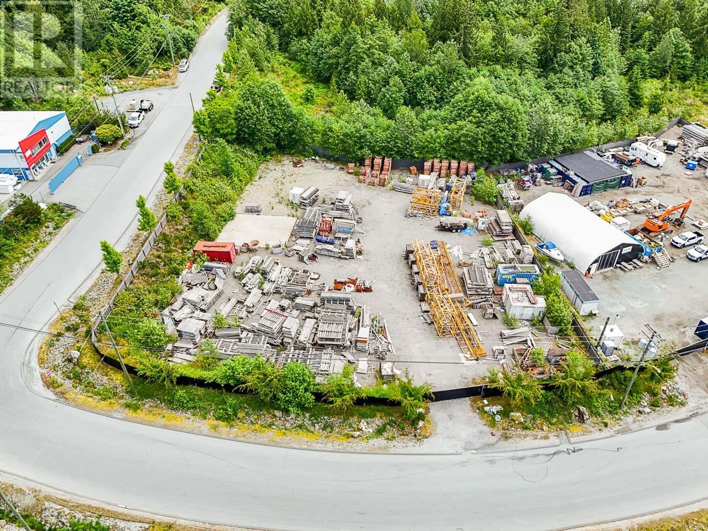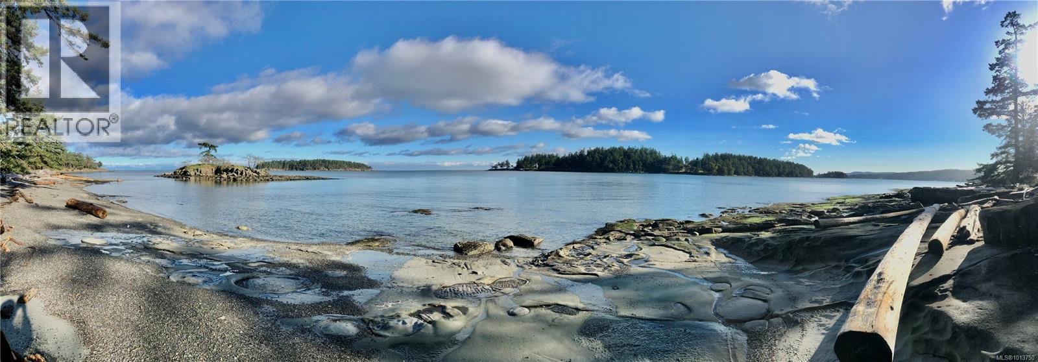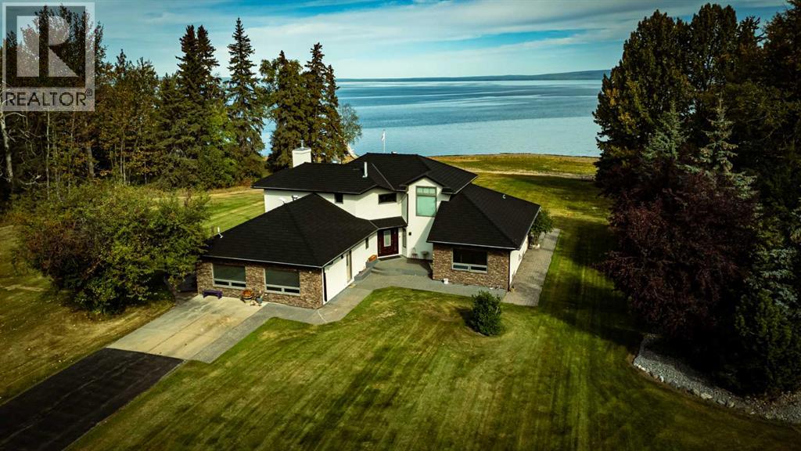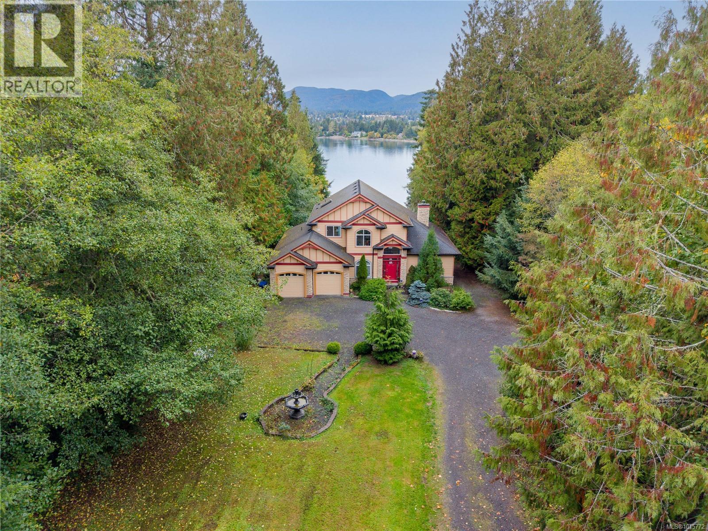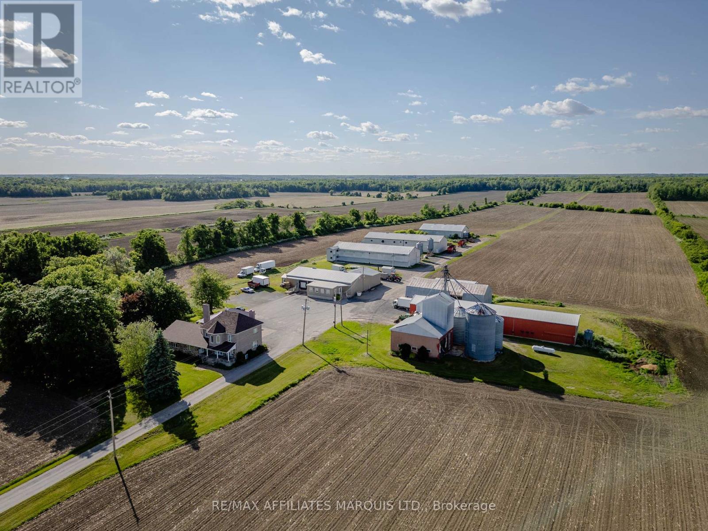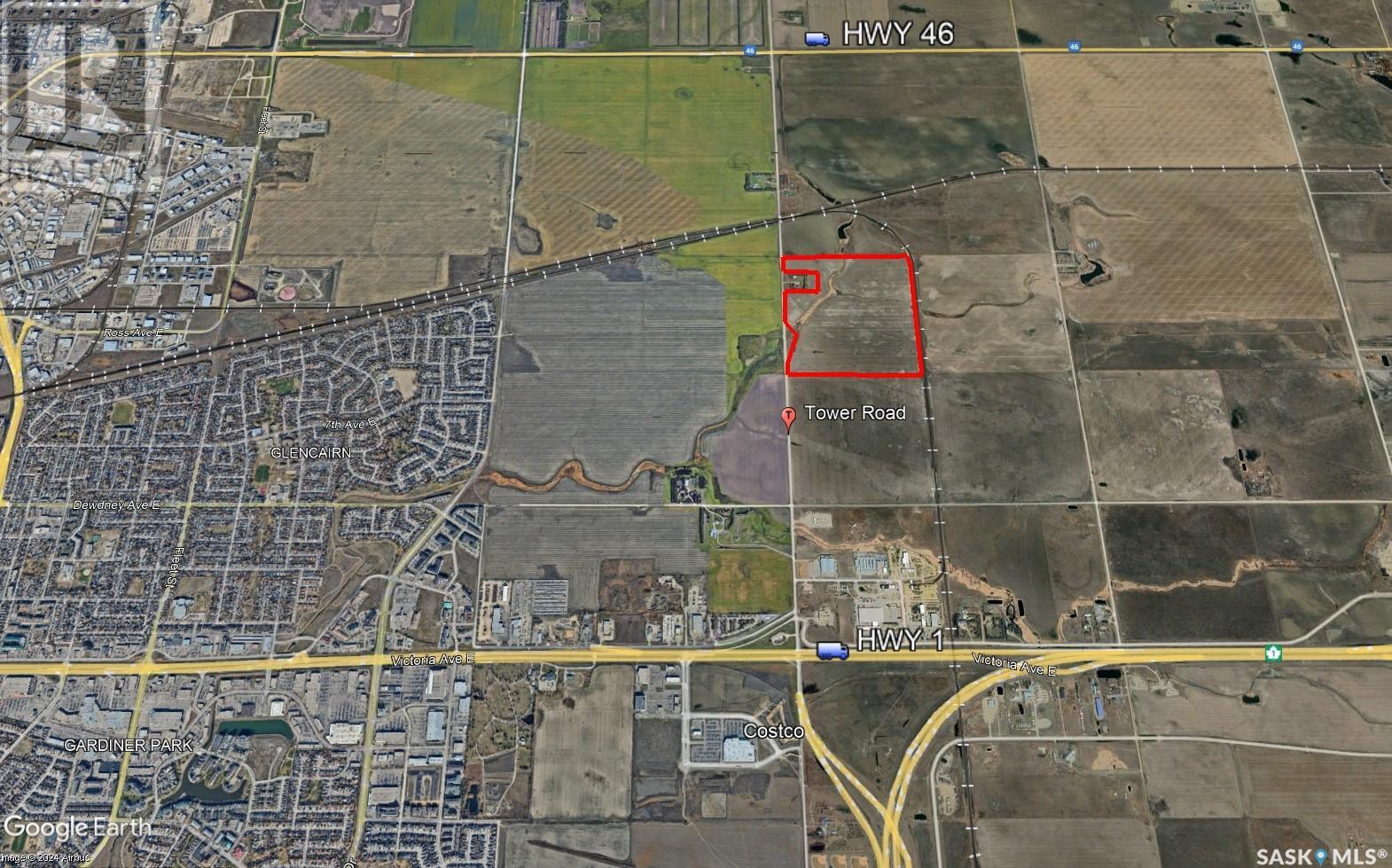69 Swallows Place
Vernon, British Columbia
*Seller Motivated* Vacant. Quick Possession. This residence & property is truly in a league of its own. Step into a realm of unparalleled elegance & exclusivity with this exceptional lake view estate on .82 acres of serene privacy with grand garage package & guest house. Offering over 5000 sq. ft. of opulent living space, this residence is a testament to refined living. The main level boasts a spacious open kitchen with granite counters, seamlessly flowing into expansive dining & living areas adorned with vast windows framing breathtaking views of the lake. Step onto your covered deck, complete with a built-in kitchen. Descend into the basement to discover a media room & bar area, leading to the ultimate backyard oasis. Here, entertainment knows no bounds with a luxurious hot tub & outdoor kitchen, perfect for hosting unforgettable gatherings. The garage package is simply unmatched with a colossal 2100 sq. ft. space featuring a 20-foot door & doubles as a regulation pickle-ball court. The driveway provides a 2nd access to the upper level with unlimited parking space & RV hook-up. Safety & functionality are paramount with 400 amp service & fire suppression system. Residents gain exclusive access to a privately shared beach & boat launch area just minutes away. Located in the highly sought-after Adventure Bay area all within reach of the Okanagan's four-season lifestyle amenities. Own a piece of paradise. Contact the Listing Agent or your Agent today to schedule a viewing. (id:60626)
Stonehaus Realty (Kelowna)
2770 Schram Road
Kelowna, British Columbia
Endless Business Potential on 14.37 Acres – Former Yoga Retreat with Equestrian Appeal. Welcome to 2770 Schram Road, an inspiring 14.37-acre estate bordering Crown land and nestled alongside Joe Rich Creek. Formerly operated as a yoga retreat, this unique property offers an exceptional opportunity for those seeking a wellness sanctuary, a boutique Airbnb experience, or a premium equestrian setup. The fully renovated 7-bedroom, 7-bathroom farmhouse offers over 5,000 sq. ft. of thoughtfully designed living space, with wall-to-wall windows in the living room that fill the home with natural light and capture the tranquil surrounding beauty. The gourmet kitchen is a chef’s dream, featuring stainless steel appliances, a 6-burner gas range with double oven, a built-in wall oven, deluxe refrigerator, and an oversized butcher block island perfect for entertaining or large-scale meal prep. Interior fire sprinklers have been added for peace of mind and commercial viability. The spacious home is complemented by expansive outdoor green space, ideal for hosting retreats, workshops, or events. Additional features include: A newly renovated 60 x 60 over-height barn with a new concrete floor and updated electrical A 2,300 sq. ft. storage/shop building (id:60626)
Unison Jane Hoffman Realty
7302 Old Stamp Mill Road
Vernon, British Columbia
Experience Okanagan lakeside living in this exquisite custom timber frame chalet with European-inspired craftsmanship located on bare land strata. Striking exposed beams, intricate metal art accents, and 2 carved wood doors create a warm, timeless atmosphere. A private walkway leads to a newly constructed large, shared dock with boat moorage, perfect for summer adventures, water sports, or sunset cruises with friends and family. Inside, hardwood and tile floors flow throughout for durability and style. The chef’s kitchen is a showpiece with stainless steel counters, a granite peninsula, and a powered walk-in pantry that keeps appliances neatly tucked away. Laundry is conveniently located off the kitchen with extra storage. The top-floor primary suite is a true sanctuary with panoramic lake views, private deck, walk-in closet, spa-inspired ensuite, and enough room for a generous sitting area. The second bedroom below offers spacious accommodations and its own private ensuite ideal for family or guests. The walk-out lower-level features a private entry; excellent potential for a self-contained studio suite or an additional bedroom. Outside, ample parking for up to 6 vehicles via garage, two carports, and driveway parking. Three storage sheds, and abundant space for lake toys makes lakeside living effortless. 10 mins to city center and steps to Kin Beach, this is a rare property combining artisan detail, exceptional design, and the true Okanagan lifestyle in a coveted location. (id:60626)
RE/MAX Priscilla
2321 Boulding Rd
Mill Bay, British Columbia
Presenting an extraordinary opportunity to own a custom-built, high-efficiency home nestled on two acres of perfectly landscaped grounds, offering sweeping, unobstructed ocean views. Meticulously maintained, this private estate is a rare find, combining luxury living with the tranquillity of nature. This exceptional four-bedroom, three-bathroom residence features soaring 15-foot vaulted ceilings, rich oak flooring, and two stylish propane fireplaces, creating a warm and inviting atmosphere. The gourmet kitchen is a chef’s dream, equipped with top-tier appliances and exquisite finishes. A custom wine room adds a touch of sophistication, perfect for the discerning collector. The property also includes an attached garage, along with a spacious oversized double detached garage, offering ample room for vehicles, storage, or a potential workshop. Outdoors, this property truly shines with a resort-inspired setting featuring a sparkling saltwater pool, an inviting cabana, and a picturesque gazebo—all set amidst a fully irrigated, landscaped oasis bordered by mature privacy hedges. A dedicated greenhouse and thoughtfully designed children’s playground offer versatility and family-friendly charm. A ride-on lawn mower is included for added convenience, making upkeep of the expansive grounds effortless. Ideally located near Brentwood and Shawnigan, with nearby shops, schools, and amenities. This home offers an exceptional lifestyle and seamlessly blends upscale living with everyday ease and comfort. (id:60626)
The Agency
24008 241 Avenue E
Rural Foothills County, Alberta
Welcome to a remarkable fusion of modern elegance and acreage tranquility—an extraordinary custom-built estate nestled on a beautifully manicured 2-acre parcel, including a high-earning legal suite, just a short drive from the vibrant heart of Calgary. This exceptional 8-bedroom, 4.5-bathroom residence offers 4,941 square feet of exquisitely designed living space, crafted with a seamless blend of architectural sophistication and everyday comfort. From the moment you arrive, you're greeted by the striking contemporary design—featuring clean lines, a sleek metal roof, and purposeful elements that make this home as stylish as it is functional. Expansive floor-to-ceiling windows invite an abundance of natural light throughout, illuminating polished concrete floors and emphasizing the spacious, open-concept layout. The main dining area flows effortlessly from the state-of-the-art kitchen—complete with high-end appliances, extensive quartz countertops, custom cabinetry, and a large center island—into a generous living room with a real wood-burning fireplace, perfect for cozy gatherings and enjoying panoramic views. A dedicated den offers a quiet space for a home office or study. Each of the six well-proportioned bedrooms provides a private sanctuary, with the luxurious primary suite featuring a spa-inspired ensuite with dual vanities, a walk-in shower, makeup vanity, and open-concept closet. The remaining bathrooms are outfitted with sleek, contemporary fixtures that reflect the home's modern character. Downstairs, the fully developed walk-out basement opens up a world of possibility, with a home theater, gym, and recreation room ready to suit any lifestyle. Adding incredible value is the thoughtfully designed 2-bedroom legal suite above the triple-attached garage, with a private entrance and full kitchen—currently generating $2,100 per month in consistent rental income, making it ideal for investors, multigenerational living, or offsetting mortgage costs. The expansive l ot includes mature landscaping, a 3,500-gallon cistern, a large deck for entertaining, and wide open spaces perfect for gardening or play—all set against sweeping prairie views. Lovingly maintained by the original owner and built with premium materials throughout, this home combines modern luxury with practical functionality. Despite its peaceful rural setting, the property is just minutes from Calgary’s city limits, the South Health Campus, top-rated schools, shopping, restaurants, and all essential services. Whether you're searching for a luxurious family retreat, a flexible multigenerational setup, or a savvy investment opportunity, this extraordinary estate offers unmatched versatility and timeless appeal. This property is a must see in person to truly take it all in. Ask your favorite realtor and come on Buy! (id:60626)
RE/MAX House Of Real Estate
5a 1403 Beach Avenue
Vancouver, British Columbia
A rare opportunity to own in a boutique building with only two homes per floor, offering exceptional privacy and stunning, unobstructed views of English Bay. This elegantly appointed residence features a wraparound balcony perfectly positioned to capture breathtaking sunsets and the calming waterfront panorama. Located just steps from English Bay, the Seawall, and the city's best beaches, with seamless access to the downtown core. This home includes two secure underground parking stalls, completing the ultimate West End lifestyle package. (id:60626)
Macdonald Realty
13170 Katonien Street
Maple Ridge, British Columbia
Prime opportunity to acquire a fully usable industrial corner lot in the thriving Kanaka Business Park in Maple Ridge - one of Metro Vancouver's fastest-growing industrial corridors. This 44,344 SF parcel is level, graveled, and fully fenced, offering immediate functionality for a range of industrial uses. Strategically located just east of 256th Street and north of Dewdney Trunk Road, with seamless access to Lougheed Highway and the Golden Ears Bridge connecting to Langley and the broader Fraser Valley. Zoned M-2 (General Industrial), the site permits a wide array of industrial activities and benefits Municipal water and natural gas services at the lot line. Ideal for end-users, developers, or investors looking to capitalize on rising demand and limited supply in this high-growth region. Don't miss the chance to secure land in one of the last remaining industrial pockets of Maple Ridge. (Please do not walk on the lot without and appointment). (id:60626)
Keller Williams Ocean Realty
Exp Realty
Lt4 Hyham Rd
Gabriola Island, British Columbia
Seemingly endless walk on waterfront and forever views on this absolutely rare 15 acres of walk on waterfront. And yes, this is rare, and could be a legacy property with careful planning and intention. The opportunity for something better stops here. You aren't just simply buying morning sunrises, long beach walks, family campfires and late night wine while splashing around chasing the sparkle of phosphorescence under a star-filled sky - you are creating the memories that will last generations. This magical piece of Gabriola Island is build ready with half a million dollars in prep work - driveway, power, well, cistern, septic, building site and an architecturally designed dream home with 4 bedrooms, office and garage. It really is the whole dream. (id:60626)
Royal LePage Nanaimo Realty Gabriola
30 Executive Estates
Canyon Creek, Alberta
Yowza! Executive Lakefront Living with Every Feature You Could Dream Of – And More! This extraordinary 3700+ sqft estate in Executive Estates, Canyon Creek is truly one-of-a-kind. Nestled on a breathtaking lakefront 3.8-acre lot, this property combines luxury, functionality, and outdoor adventure like no other. The main home offers 4 bedrooms and 4 bathrooms, including a spacious primary suite with hardwood floors, soaker tub, stand-up shower, and stunning lake-facing windows. The chef’s kitchen is a showstopper with rich dark walnut cabinetry, granite countertops, built-in oven, microwave hood fan, countertop stove, and a sunny breakfast nook overlooking the lake. A four-season sunroom adds to the charm and provides year-round relaxation. The original attached garage has been thoughtfully converted into a bright and expansive family room, complete with porcelain tile flooring, large windows, and a cozy pellet stove. Also on the main floor: a home office with built-in cabinetry, laundry room, and a 3-pc bath with a built-in sauna. Head upstairs to find three more generously sized bedrooms and a full bath, all connected by a unique hallway cut-out feature that overlooks the main level. The basement boasts an additional bedroom, a 4-pc bathroom, and a large recreation room—perfect for family movie nights or guests. Outside, this property is an entertainer’s dream: "Toyshop" building with full kitchen, bedroom, and room to park your RVs, quads, or snowmobiles—plus a covered patio for BBQs and gatherings; Detached double garage; a Massive 4-bay woodshop with a walk-in cooler and hooks for the hunting enthusiast; Asphalt driveway leads to all buildings, offering convenience and a clean aesthetic; Backup generator for peace of mind; Rubber shingles on all buildings for uniformity and function, the hot tub on the deck for ultimate relaxation; Underground sprinkler system with 100% coverage of the entire property. Whether you're a hobbyist, entertainer, nature lover, or a ll of the above, this property delivers luxury, space, privacy, and functionality in equal measure. This is more than a home—it’s a lifestyle. You have to see this property, and experience the unmatched value of this Canyon Creek gem! (id:60626)
Royal LePage Progressive Realty
7002 East Sooke Rd
Sooke, British Columbia
Situated on over 60,000 sq. ft. of pristine oceanfront land in the heart of East Sooke, 7002 East Sooke Road is a truly exceptional custom-built estate offering nearly 5,000 sq. ft. of luxurious living space, private beach access, and breathtaking panoramic views. Designed with the highest quality finishes throughout, this expansive six-bedroom, five-bathroom home features soaring ceilings, dramatic picture windows, and thoughtful craftsmanship at every turn. The main level is an entertainer’s dream, with a spacious family room anchored by a striking double-sided wood-burning fireplace, a gourmet chef’s kitchen with large island, 5 burner gas stove, and charming window seat and an elegant dining area all designed to flow seamlessly for gatherings large or small. Upstairs, the private bedroom level includes a stunning primary suite complete with a large walk-in closet, spa-inspired ensuite with a 20-jet two-person Jacuzzi, Max Steam sit shower, and a private deck overlooking the water. The lower level offers a full two-bedroom, fully self-contained suite with its own entrance and spacious layout, while still allowing for optional access to the main home perfect for extended family or mortgage helper potential. A large RV-height double garage, 400 amp service, three-tank septic treatment system, heat pump with forced air, 20 kW generator, and underground electrical wiring complete this extremely well-equipped property. With soaring 18-foot ceilings in the main entertaining area and deep moorage potential, this rare oceanfront offering provides both luxury and long-term value in a truly magical West Coast setting. (id:60626)
RE/MAX Generation - The Neal Estate Group
20731 Concession 5 Road
South Glengarry, Ontario
Here is a unique opportunity in Eastern Ontario to own a federally inspected meat processing facility just minutes from the Quebec border! Not only does this stunning operation host a fully functional processing facility but there is also an expansive farm residence on site as well as two poultry barns, a shop, several storage buildings, and a grain storage facility all sitting on nearly 7 acres. The 6000sqft federally inspected meat processing plant was built in 2000 and is currently in operation. This building is set up with cooler rooms, cutting rooms, loading docks, offices, staff areas and more! It has potential to be converted to suit many other uses in the food industry outside of meat processing as well. The two 40' x 120' two-story poultry barns on the property are currently being used to raise ducks while the two large equipment storage buildings offer plenty of space to keep machinery out of the weather. The large farm house has been renovated over the years and has a large 3-car garage. Don't miss your chance to start or grow your business today! (id:60626)
RE/MAX Affiliates Marquis Ltd.
Tower Road Farm Land
Sherwood Rm No. 159, Saskatchewan
Here is an excellent opportunity to own 141.40 acres on Tower Road, in between Hwy #1 and Hwy #46. This parcel is strategically located only 2 miles from Costco, 1 mile from Hwy 46, 1 mile from Hwy 1 and the Bypass. There is a CP rail line that runs North South on the East boundary of the property. This property could be further subdivided and developed with Rm approval. There is a registered easement for pipelines crossing the property on a northwest to southeast angle and an easement for SaskPower that has a overhead powerline corridor that runs alongside the northern boundary of the property. There is a half-share ownership of the Mineral Rights included in the sale. The farm land is rented out on a year by year lease agreement and is available for the 2025 farming season. This property would be ideal for further development or an investment with its location being so close to two major highways and the City of Regina. (id:60626)
Sutton Group - Results Realty

