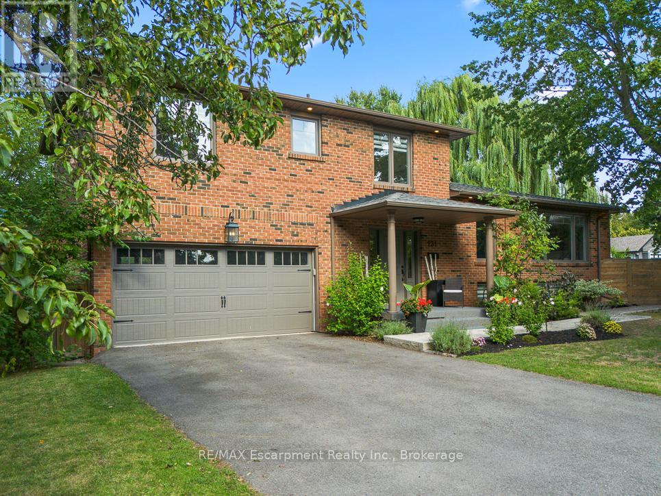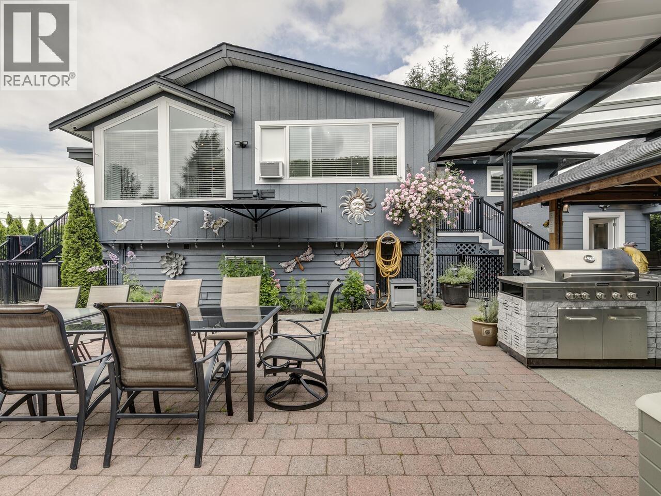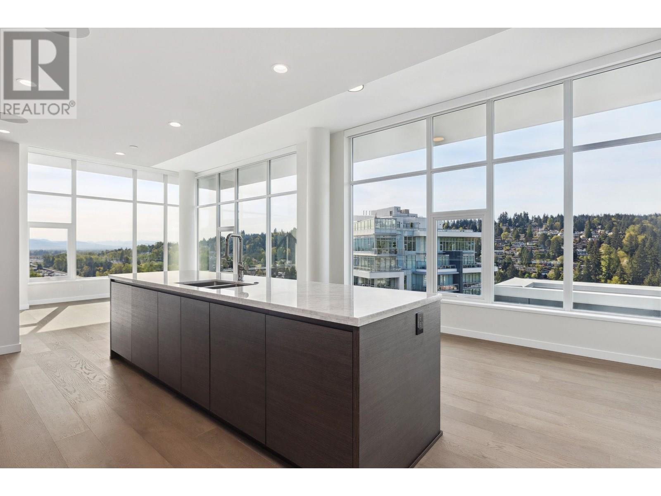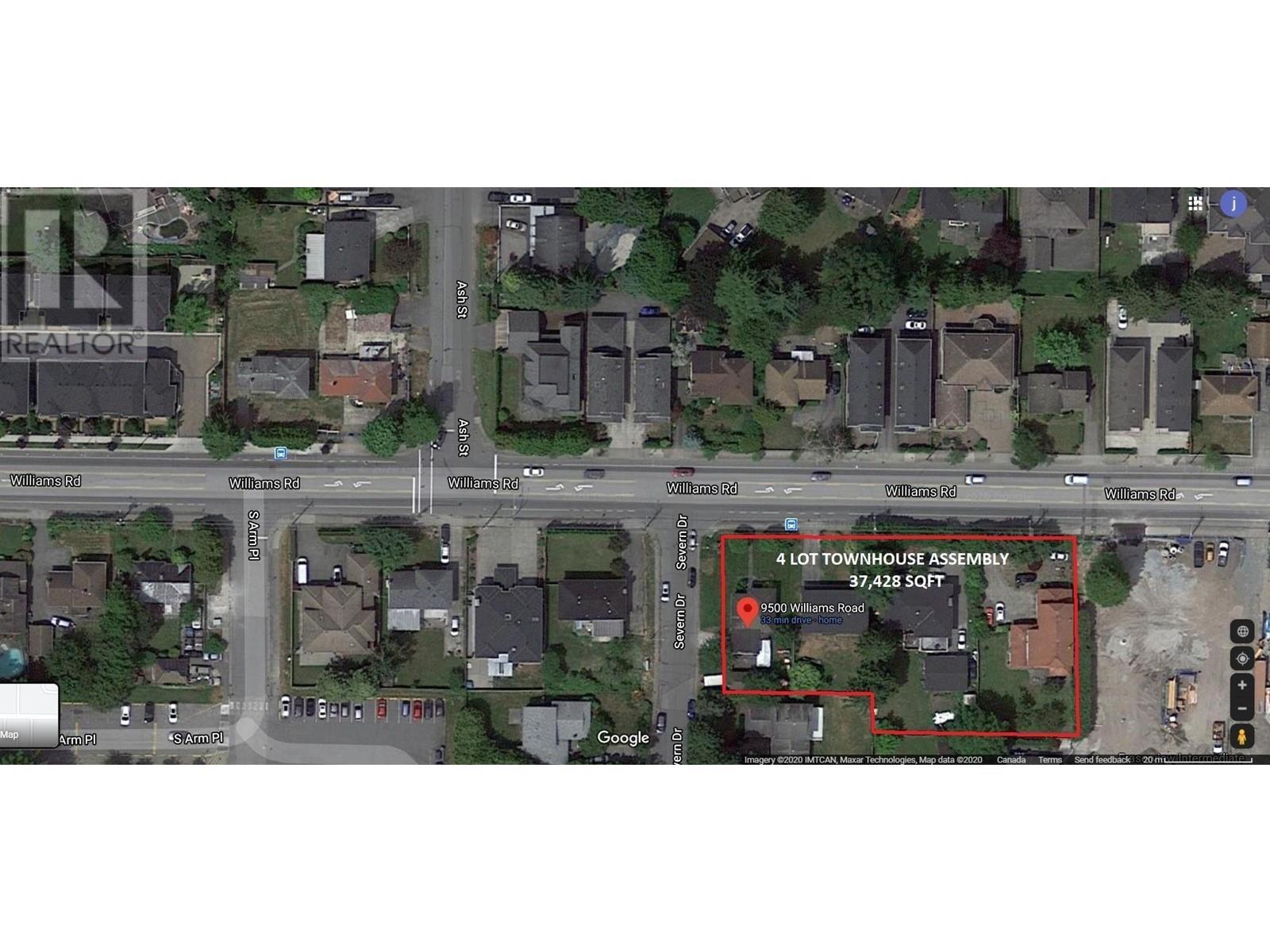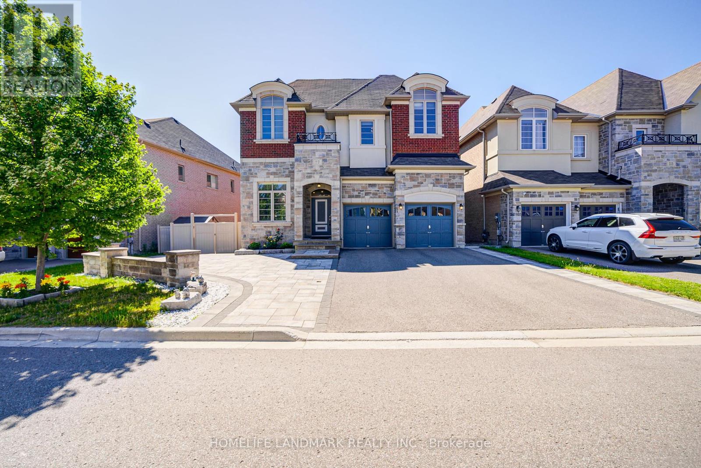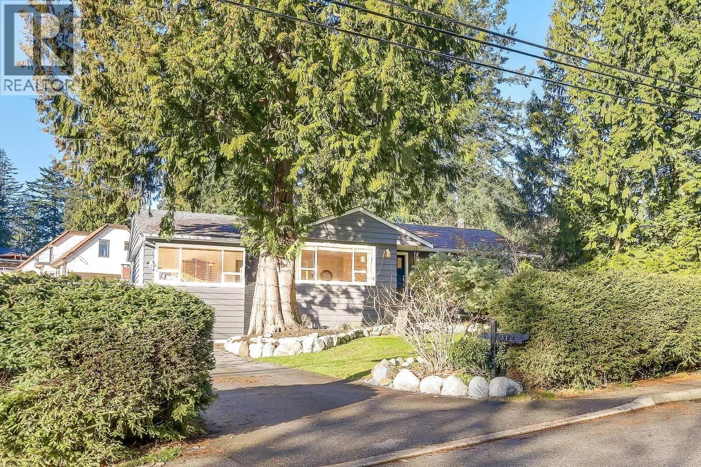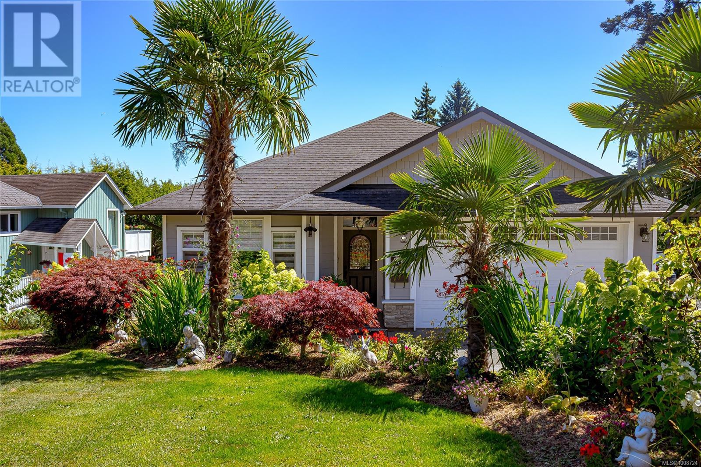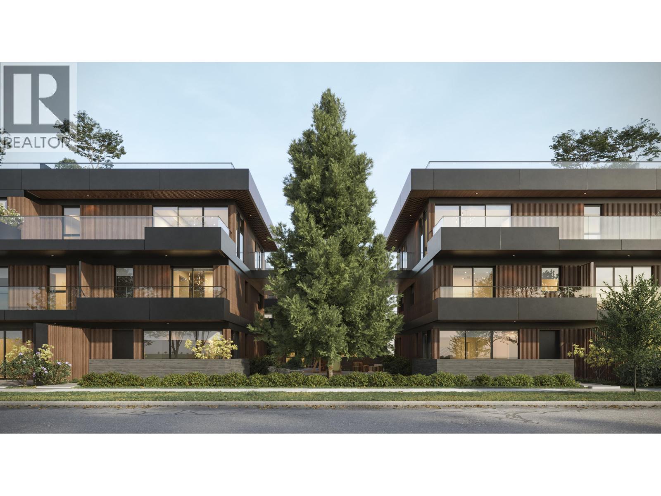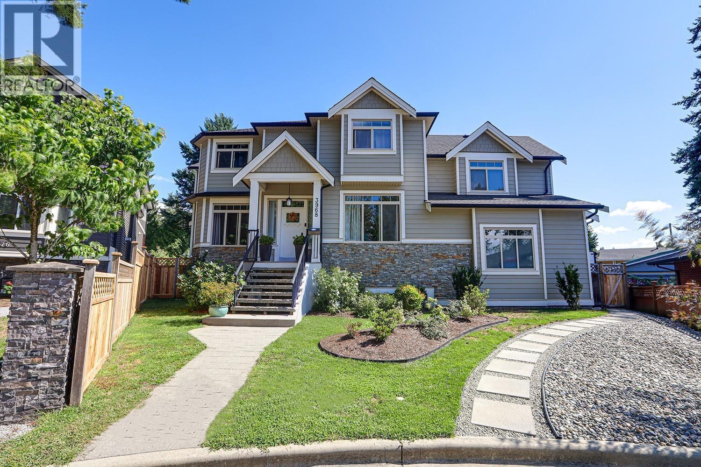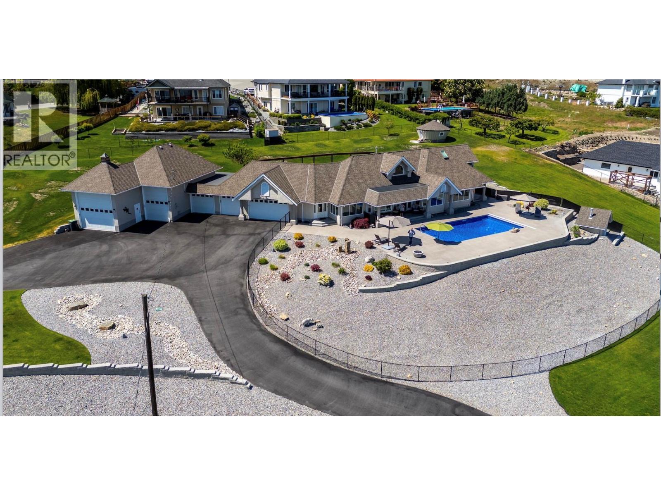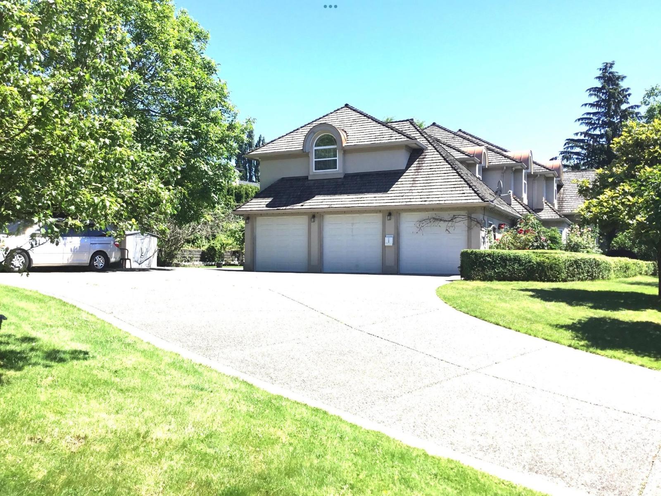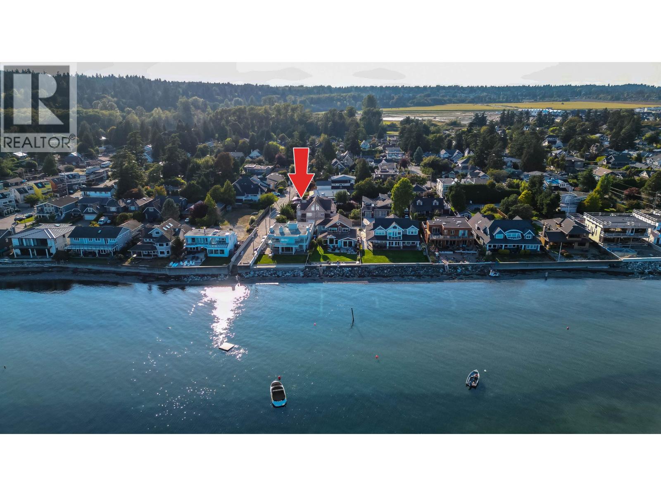231 Southwood Court
Oakville, Ontario
Welcome to this exceptional west-facing residence, tucked away on a quiet court in prestigious Bronte, where timeless elegance meets modern comfort. Set on a large, irregular lot that expands to 110 feet in depth and 107 feet across the back, this home offers a rare combination of privacy and space. Beautifully updated, the thoughtfully designed layout spans five levels, blending sophistication and functionality throughout. The heart of the home is the open-concept main living area, where natural light pours through oversized windows, seamlessly connecting the custom kitchen with the dining and living spaces. A walkout from the kitchen leads to an entertainers dream - complete with a dedicated barbecue area and inviting outdoor spaces. Upstairs, the luxurious primary suite features a spa-like ensuite and generous closets with custom built-in organizers. Two additional bedrooms, a well-appointed main bath, and a large laundry room complete this level. The main floor family room offers a cozy retreat, opening to a covered terrace enhanced by a hot tub, gas fireplace and TV-ready setup - perfect for year-round enjoyment. The lower level extends the living space with a media room, two bedrooms, and a newly updated full three-piece bathroom, ideal for guests or extended family. Step outside to the expansive backyard oasis, highlighted by a professionally landscaped setting and a sparkling inground pool (2020), creating the ultimate private retreat. This coveted location strikes the perfect balance of tranquility and convenience, just minutes from the Lake Ontario waterfront, shopping, the Bronte GO Station, and top-rated schools. Surrounded by upscale custom homes, this property presents an extraordinary opportunity to live in one of Oakvilles most desirable neighbourhoods. (id:60626)
RE/MAX Escarpment Realty Inc.
491 Midvale Street
Coquitlam, British Columbia
One of Coquitlam´s top older executive homes, this fully remodeled, move-in ready property sits just south of Austin Avenue-close to schools, the community center, RCMP station, library, shopping, a pub with beer and wine store, and only five minutes from the West Coast Express and transit. The 5-bedroom home offers 3,337 sq. ft. of living space on a 7,742 sq. ft. lot, including a 2-bedroom in-law suite with private entrance, a 168 sq. ft. cabana, 1,005 sq. ft. outdoor dance floor, and a 389 sq. ft. covered patio with outdoor theater. High-end finishes run throughout, and a full list of upgrades is available in the listing documents. The home also includes a Generac backup generator for outages and a heat pump to keep things cool. Offers will be reviewed as received. Pool not included. (id:60626)
RE/MAX Lifestyles Realty
2602 305 Morrissey Road
Port Moody, British Columbia
Welcome to The Grande. With over 40,000 square feet pf entertaining and rejuvenating amenities at The Grande, staying close-to-home will be more appealing than ever. This large 3 bedroom, 3 bathrooms PENTHOUSE features a MASSIVE 1280 sqft PATIO with hot tub. This spacious master bedroom includes a luxurious ensuite feature a large walk-in closet, NuHeat electric floor heating, a frameless glass and a deep soak tub. The kitchen is a chefs dream; outfitted with a fully integrated European appliances, marble topped breakfast bar with a separate space for formal dining. Stay cool all summer long, thanks to the integrated cooling system keeping things comfortable all year around. Build by award-winning Onni Group. Steps away from Shopping, restaurants, breweries, and Inlet Sky train station. (id:60626)
Royal LePage Sterling Realty
9520 Williams Road
Richmond, British Columbia
LAND ASSEMBLY - Townhome site approved - Four properties - 9560, 9540 & 9500 Williams Rd (also listed for sale) & this listing 9520 Williams Rd. BC Box home w/ kitchen, living, dining, beds and baths upstairs. Unfinished basement with rec room, laundry room and storage. In the catchment area for Whiteside Elementary & Mcnair Highschool. Within walking distance to South Arm Community Centre, Park & Outdoor pool and in close proximity to Richelieu Shopping Centre for all your house good needs. (id:60626)
Oakwyn Realty Ltd.
17 Dr Pearson Court
East Gwillimbury, Ontario
Stunning Luxury Home In sought-after Sharon Village Community, Approx 4500 SqFt + Walk-Out Basement back on a Premium Ravine Lot, 10' High Ceiling On The Ground Floor, 9' Ceiling On The Upper Floor, And 9' Ceiling On Basement. Large Open Concept Family Rm W/Gas Fireplace. Modern Kitchen With Upgraded Quartz Countertop and backsplash. Lots of Pot Lights Through Out and Upgraded Lighting fixtures. 4 Bedroom all come with Ensuite and walk in closets, Office, Media Loft. Large Second Floor Media Room Can Be Converted To 5th Bedroom. Smooth Ceiling/Hardwood Floor Throughout! $$$ Upgrades, Renovation and Fence, Front and Back Yard Landscaping. Private, landscaped oasis with a large deck. Steps from Parks, trails, and more. Quick access to Hwy 404, GO Transit, and future Bradford Bypass. (id:60626)
Homelife Landmark Realty Inc.
3129 Princess Avenue
North Vancouver, British Columbia
This rare Princess Park gem is a beautifully renovated 4-bed, 1.5-bath rancher on a private, sunlit 8,800 square ft lot within walking distance of Princess Park. Boasting an open-concept 1,506 square ft layout, a single carport, ample storage, and a reconfigured family room/bedroom, it´s both charming and practical. Features include engineered hardwood floors, a custom kitchen, and fresh paint. West-facing windows flood the home with natural light, leading to a sundeck and fenced, child-safe backyard. Conveniently close to Carisbrooke Elementary, Princess Park, and Hwy 1, this nicely-renovated home is move-in ready. Zoning: RS3 - Single-Family Residential 7200 Zone with Community Plan (OCP): Residential Level 2 - Detached Residential... Act fast! (id:60626)
Royal Pacific Lions Gate Realty Ltd.
555 Leaside Ave
Saanich, British Columbia
Modern Luxury Meets Versatility in West Saanich – Glanford Area Discover this stunning custom-built home, perfectly situated on a spacious 80x120 lot in the desirable West Saanich Glanford neighbourhood. Offering over 4,000 sq ft of thoughtfully designed living space, this residence boasts 9 bedrooms, 6 bathrooms, & rental suites, making it an exceptional opportunity for large or multi-generational families, or a high-yield rental investment. Step inside to elegant interiors featuring modern designer colours, granite countertops throughout, and abundant natural light. The home also includes two crawl spaces, ideal for added storage and easy plumbing access. Outside, the professionally landscaped yard is a tropical retreat, adorned with graceful palm trees and maintained effortlessly with a full in-ground sprinkler system. The expansive driveway provides ample parking, in addition to a double-car garage. Located just minutes from Royal Oak Shopping Centre, this property combines luxury, functionality, and conveniencein one of Greater Victoria’s most sought-after areas. Don’t miss your chance to own this rare gem. (id:60626)
RE/MAX Camosun
805 28th Street
Vancouver, British Columbia
Welcome to Wren by Tavanco Group. Located on a tranquil street just steps away from Queen Elizabeth Park, this 3 Bedroom 3 Bathroom Townhome features expansive 22' wide interiors, 9' high ceilings, Miele kitchen appliances including French-door fridge, Engineered wood-flooring, Full-size Washer/Dryer, Air-Conditioning, underground parking with Level 2 EV charging outlets. The inviting double patio spaces and balcony feel like a natural extension of your home. Residents can also indulge in the meticulously landscaped courtyard, featuring mini-golf and a children's playground. Estimated Completion Early 2027. Sales Gallery is located at 2963 Cambie St. Please note that we are currently open by appointment only. Feel free to contact me to schedule a convenient time for your visit. (id:60626)
Rennie & Associates Realty Ltd.
Rennie Marketing Systems
3968 Robin Place
Port Coquitlam, British Columbia
THIS is THE ONE! QUIET cul-de-sac, in prestigious Oxford Heights, a charming family neighbourhood, close to all schools, shopping & transit - 10 min to skytrain, West Coast Express & bus loop! Meticulously cared for 7 BR & 3 1/2 Bath home, with a LEGAL 2 BR Suite (NEVER rented out, separate entrance & its own laundry!); huge 12 ft ceiling 2 car garage. All on a 6,198 SqFt lot with lane access, perfect for your RV, plus extra parking. Prepare your meals in a gourmet kitchen with gas stove, stainless steel appliances, oversized island & quartz counters. Relax on your large covered deck with gas BBQ hookup and enjoy a huge, beautiful backyard, with plenty of room to play & garden. Watch the video tour, call your agent and make this your home. (id:60626)
Royal LePage Sterling Realty
6130 Lipsett Avenue
Peachland, British Columbia
Properties like this seldom come along... Stunning Peachland is the setting for this expansive 2,800 sq. ft. residence boasts breathtaking 180-degree views of Okanagan Lake, stretching from Naramata to Kelowna. Imagine enjoying these spectacular vistas from virtually every room, but especially from the inviting pool deck—perfect for hosting gatherings. This deck is a conversation pice in itself. This home was designed with a classic flair and takes in the lake views from just about every room. Step outside to your private paradise where relaxation and entertainment meet. The expansive pool deck offers ample space for sunbathing or hosting summer barbecues, surrounded by lush landscaping to create your own tranquil escape. For your convenience, the property includes a horseshoe driveway and covered parking for up to seven vehicles, ensuring there's plenty of space for family and friends. Have an RV? You're in luck! There’s dedicated parking for that too. Additionally, the option to subdivide off a 50x250 lot presents endless possibilities. Whether you wish to keep all the acreage for your own sanctuary or develop the additional lot, the choice is yours. Don’t miss the chance to own a slice of paradise in Peachland! Schedule your showing today and take the first step towards your new lifestyle with breathtaking views and endless possibilities. (id:60626)
Exp Realty (Kelowna)
34991 Hamon Drive
Abbotsford, British Columbia
Custom built with the best materials available at the time. 7,110 sqft of living space on a 24,742 sqft lot there is room for everyone & your hobbies! Very private home surrounded with beautiful garden, fruit trees on the upper slope. You will be impressed when entering the home with a beautiful foyer & custom staircase. Oak kitchen cabinets & granite counter tops, Large living room, a family room with oak entertainment cabinets and storage, office, bedrms & laundry room. 5 bedrms with 4 full bath on the top floor including massive master bedroom and full en-suite. 2400 sqft bsmt rec room can be potential suite with separate door. Huge drive way & 3 cars garage. Just mins from Hwy#1, Save-On-Foods, Costco, Walmart, Dairy Farm, Home Depot, shops, & border. Home does Need new paint and roof. (id:60626)
Grand Central Realty
6763 Seaview Road
Delta, British Columbia
RARELY AVAILABLE! Few steps from CENTENNIAL BEACH! Wake up to views of the sea & Mt. Baker from the primary bedroom's balcony! This cozy, beautifully maintained home situated on a 5350 sq ft lot shows like new. Fully renovated from top to bottom by Lentel Construction, high-end finishes: Viking appliances, quartz counters, hardwood floors, slate tile, spa showers, in-floor heating. Major upgrades incl. Hardiplank siding, roof, driveway, windows, plumbing, LED lighting, gas hookup for BBQ & solid wood built-in cabinetry. Enjoy all-day sun in the private front & large backyard, perfect for outdoor living. Embrace healthy living by the ocean breeze. Unbeatable location with outstanding value. 25 mins drive to Vancouver, experience coastal living next to the water without waterfront pricing! (id:60626)
Royal LePage Regency Realty

