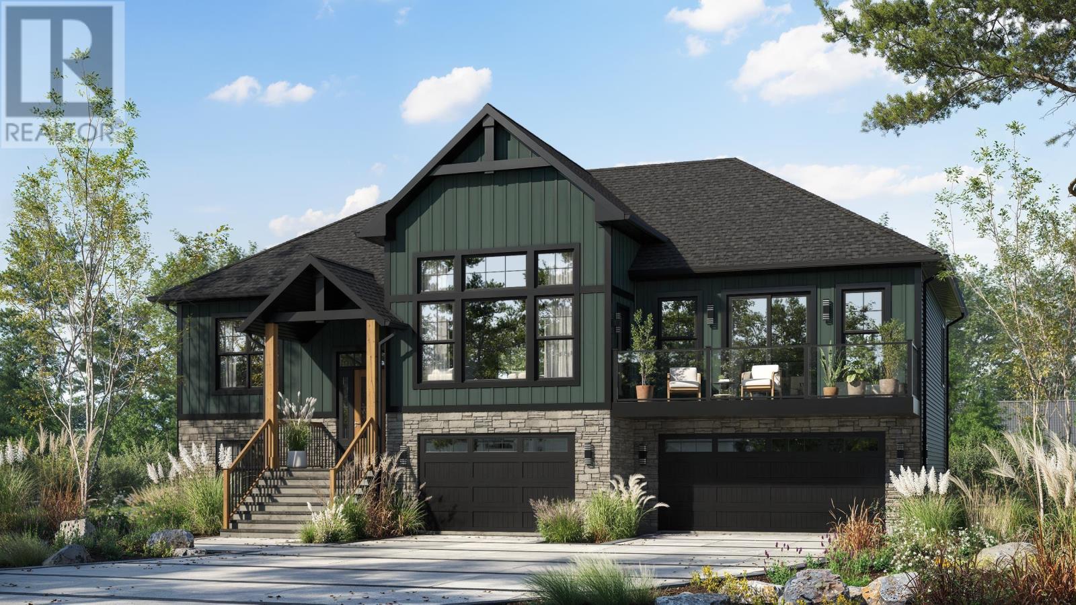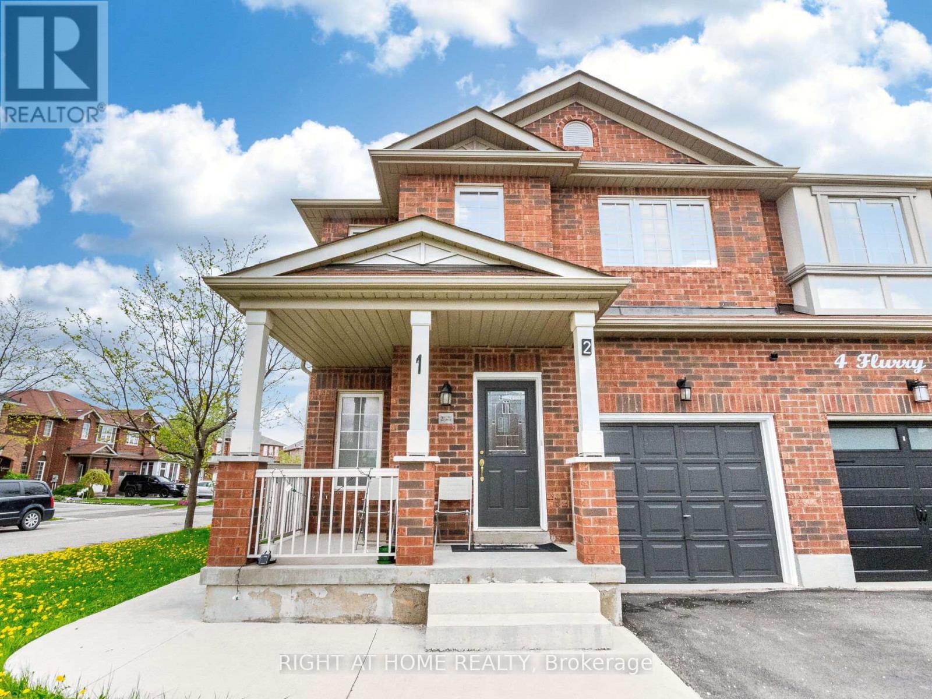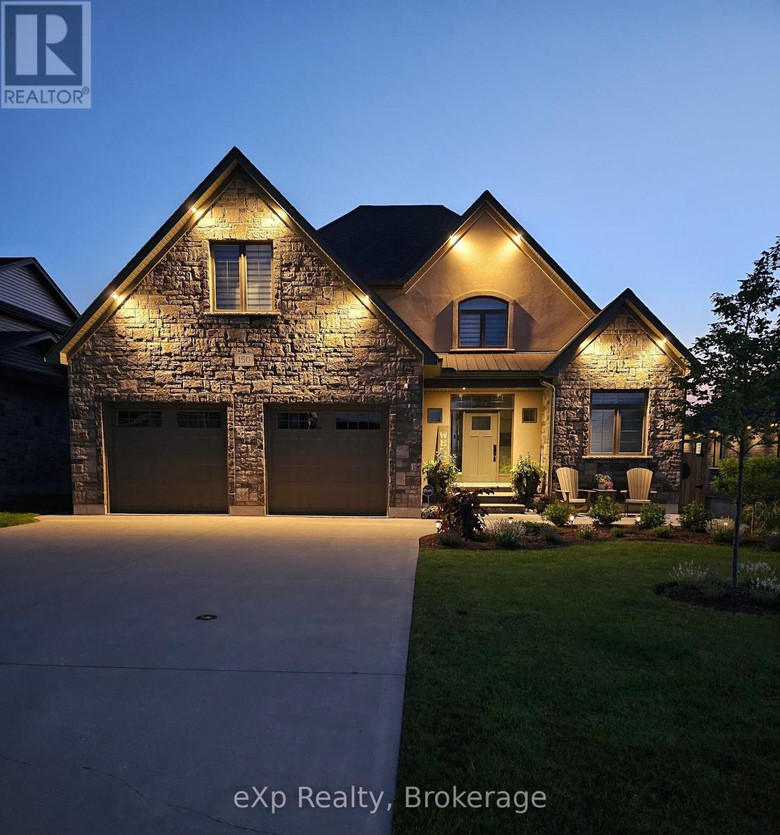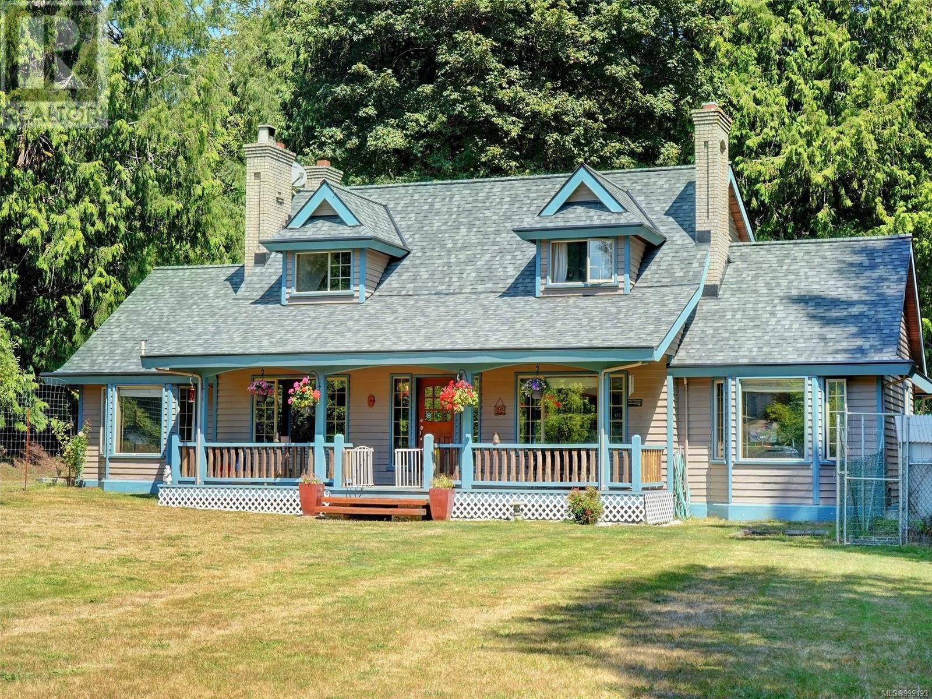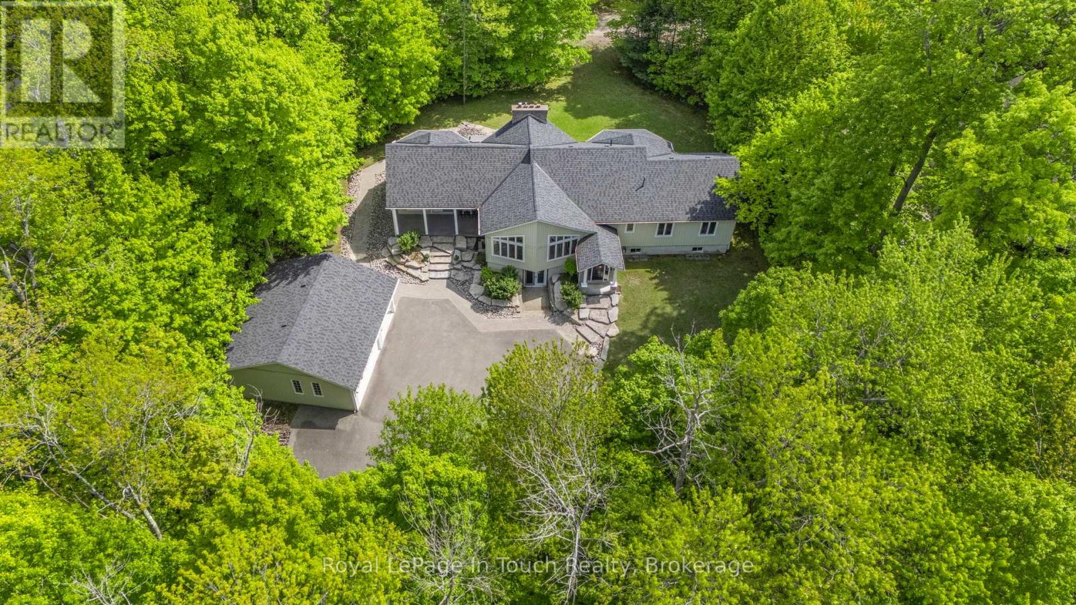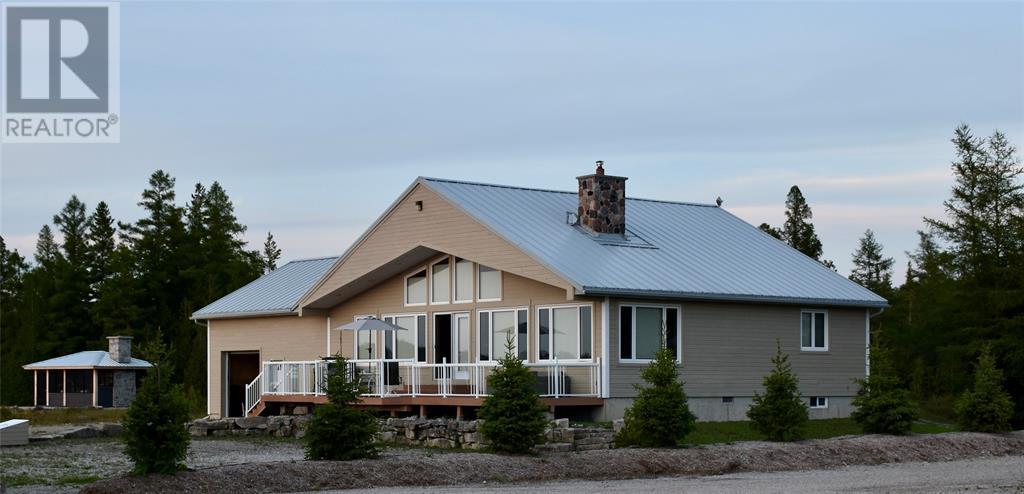502 Strasbourg Street
Ottawa, Ontario
Welcome to 502 Strasbourg Street! This beautiful home offers 4+1 spacious bedrooms and 4.5 baths, perfect for families. The fully finished basement boasts a large recreation room, an additional bedroom, a full bath and tons of storage. Enjoy an open-concept, eat in kitchen with tons of cabinet and counter top space, a gas range and walk-in pantry, along with a large family room featuring a fireplace. The main level also includes a formal living and dining room, a den, and a convenient powder room. With stunning hardwood floors and 9-foot ceilings, this home combines elegance and comfort. Located near parks, transit, shopping, and schools, it's the ideal place to call home. Schedule your viewing today! ** This is a linked property.** (id:60626)
Power Marketing Real Estate Inc.
Lot 738 765 Celebration Drive
Fall River, Nova Scotia
Model Home Construction Starting Soon - Marchand Homes - The "Montana." This stunning split-entry home offers 4 bedrooms, 3 full bathrooms, and a spacious open-concept main living area with 9' ceilings on the main level, including a bright and airy Great Room perfect for gatherings. The triple built-in garage also features an additional storage room, adding even more functionality. From the moment you pull up, the striking curb appeal, highlighted by beautiful stonework and upgraded exterior finishes, sets the tone for the quality craftsmanship and modern design found throughout. Key features include energy-efficient ductless heat pump technology, a custom white shaker-style kitchen with a walk-in pantry, 12 mil laminate flooring throughout, an engineered floor system, a custom tile shower with glass door, a relaxing soaker tub, 40-year LLT shingles, and a 10-year Atlantic Home Warranty for peace of mind and the list goes on! (id:60626)
Sutton Group Professional Realty
262-270 Main Street S
Guelph/eramosa, Ontario
Step into the heart of culinary excellence with this exceptional property, offering a 55-seat restaurant adorned with rustic wood walls and newly renovated washrooms, ensuring a delightful experience for patrons. Illuminate your space with the enchanting ambiance of pot lights, casting a subtle glow that enhances the rustic allure of the interiors. Delight in the allure of a separate bar area featuring a vaulted ceiling and stone walls, offering a charming ambiance for patrons to unwind and socialize, with its own separate entrance for hosting private events or expanding business horizons. Unleash culinary creativity in the spacious kitchen area equipped to accommodate ambitious culinary endeavors, ensuring seamless operations and efficiency in serving delectable dishes. Ascend to the upper level to discover a beautifully updated 2-bedroom apartment, complete with ensuite laundry facilities, perfect for residing or leasing out for additional income. Embrace the convenience of a live-work lifestyle, where the boundaries between personal and professional life seamlessly blend, offering the ultimate opportunity to thrive on your own terms. Seize this unparalleled opportunity and make your mark in the vibrant landscape of commercial real estate today! (id:60626)
RE/MAX Escarpment Realty Inc.
1547 Mcroberts Crescent
Innisfil, Ontario
***Don't miss out this One-Of-A-Kind Double Garage Detached home with TONS of $$$$$ BUILDERS STRUCTURAL UPGRADES in a very desirable Innisfil neighborhood***Upgraded Ceiling Heights on ALL THREE LEVELS (Main Floor, Second Floor, and Basement) look Exceptionally Bright and Spacious***Soaring 19 Ft Open to Above Foyer***Main Floor Features Upgraded 10-Foot Ceilings with Oversized Tall 8 Ft Doors, Large Bright Windows, Smooth Ceilings throughout***Upgraded Walk-up Basement with Separate Entrance and 9-Foot Ceilings with Large Windows***Cold Room***Upgraded 9-Foot Ceilings on Second Floor***Upgraded Hardwood Floors and Staircase***Lots of New modern electrical light fixtures***Gourmet Kitchen with Granite Counters, Center Island & S/S Appliances***Bright and Spacious 4 Bedrooms with 5 pcs Master Ensuite and His & Hers Walk-in closets*** Standing Tub and Large Enclosed Shower***Double Sinks both in Master Ensuite and Main Bathroom***Minutes walk to Lake Simcoe, and close proximity to Lake Simcoe Public School, Innisfil Beach, parks, plazas, restaurants and shop all nearby (id:60626)
Century 21 Atria Realty Inc.
2 Flurry Circle
Brampton, Ontario
Corner Lot & Bright 4+1 Bedroom Semi-Detached With Finished Bsmt By The Builder. This Great Home Features .Excellent Credit Valley Area with a house with a Oak hardwood flooring and stairs, Great Main Flr Layout With Living/Dining Area, Sep Family Room New Kitchen With Quartz Counter. Open Concept Kit & Breakfast Area W/O To Backyard, Master W/4Pc Ensuite .Freshly Painted .Offer Presentation 16th Feb 2021 At 5Pm Reg By 3Pm. Close To All Amenities, Schools, Parks, Transit, Shopping And More.City approved Basement Apartment for Rent is included . Offers Any time (id:60626)
Right At Home Realty
150 17th A Avenue
Hanover, Ontario
Welcome to 150 17th Avenue A, in Hanover, Ontario. This exceptional home sits in a desired subdivision on a private street, walking distance to schools and downtown amenities. Upon entering the front door, you cannot help but notice the care and pride of ownership throughout this professionally built home. The open concept design accomodates a generous dining room and a great room with a natural gas fireplace that flows into the outstanding chef style Barzotti kitchen with oversized island and customized pantry, complimenting this stunning design. Patio doors lead you to a beautiful sunroom with power roller shades and heater for the cooler nights. The primary bedroom is located on the main level and is attractively appointed with a large walk-in closet customized by Wilson Solutions that leads to a custom ensuite, with large glass tiled shower and beautiful soaker tub. This level also has a well-appointed laundry and a powder room. The upper loft has a large open foyer ideal for an office or lounge, 2 large bedrooms and an oversized full bathroom. The lower level is completely finished with a large rec room, natural gas fireplace, an additional bedroom, a full bathroom and a bonus staircase that leads to the beautifully maintained, oversized garage with epoxy flooring. The exterior of the home has been professionally landscaped with custom stone patios in the front and back of the home, landscaped patios on the side of the home as well as beautiful gardens that have been meticulously maintained, a garden shed with hydro, and an oversized driveway for lots of parking. This home is truly exceptional and worth taking the time to further explore. (id:60626)
Exp Realty
2187 Henlyn Dr
Sooke, British Columbia
NEW PRICE 1,099,900 This 1989 classic custom has always caught everyone's attention. Located on a beautiful & flat semi-private .9 of an acre, this property offers 2,400sq/ft of comfortable living space. Property features a 4BR home & separate 1BR walkout suite w/dbl garage: a perfect generational purchase! Cape Cod style home offers vaulted ceilings, incredible brick feature wall w/2 FP, wide plank hardwood & all the custom extras. Love the front entry verandah. Sunken living room w/in-line formal dining. Country style kitchen w/oak cabinets & sunny breakfast nook. Upstairs is the elegant primary BRw/spa-style ensuite ft: jacuzzi & separate shower. Loft style family or sitting area & sunny deck. Rural setting in urban location. Close to schools, shopping & transit. 220 wired detached garage & ADDITIONAL Suite space a short distance from house for optimum privacy. Extras include crawlspace, new roof, efficient heat pump & fresh exterior paint. Property boasts loads of flat parking, landscaped w/mature fruit trees. (id:60626)
Royal LePage Coast Capital - Sooke
7108 Kemano Street
Powell River, British Columbia
IN-TOWN VIEW ACREAGE! 2.2 acres in the heart of Westview offering breathtaking ocean views, fronting three streets, with a gentle slope ideal for tiered development, and a solid character home with outbuildings. A groomed forest walk follows the perimeter behind the iconic hedge on the corner of Westview Ave and Kemano St. Make this the estate of your dreams, and enjoy the established landscaping, develop a community of spacious ocean view single family lots, or re-zone to achieve higher density - the possibilities are endless for this one-of-a-kind property. Call today for more information. (id:60626)
Exp Realty (Powell River)
726 Pennorth Drive
Tiny, Ontario
Welcome To The Beach Life! This Well Maintained 2,663 Sq. Ft., 5-Bedroom, 3-Bathroom, Home Or Cottage Sits Just A Short Walk From The Gorgeous Sand Beach And Crystal-Clear Waters Of Georgian Bay. The Main Floor Features A Bright & Convenient Layout With Large Principal Rooms, Vaulted Pine Wood Ceilings, 2 Natural Gas Fireplaces & Windows Galore. Huge Composite Sun-Deck Off Of The Family Room Offers A Nice Private Retreat To Lay-Out, Read A Book Or Catch Some Rays While Listening To The Sounds Of Nature That Surrounds You. Massive Forested Backyard Is The Perfect Spot To Entertain, Relax And Enjoy Evenings Around The Bonfire With Friends And Family. Cozy Covered Porch Provides Both Privacy & Shade After A Relaxing Day At The Beach. Full Height, Partially Finished, Walk-Out Basement With Woodburning Fireplace Offers The Potential To Almost Double The Current Living Space. Additional Features Include: Two Beach Access Walk-Downs Within Less Than 500 Ft. From Property. Huge 3-Car Detached Garage. Located In A Quiet Neighborhood. Premium Forested 195 x 175 Ft. Lot (0.68-Acre) Provides Maximum Privacy. Walking/Hiking Trails With Tons Of Wildlife. Gas Heat. A/C. High Speed Internet. Professionally Landscaped. Located Just 1.5 Hours From The GTA, And Only 15 Minutes From Town. Don't Miss This Incredible Opportunity To Create Lasting Memories In This Amazing Home. Go To Multimedia To View More Pictures, Video Walk-Through & Layout. (id:60626)
Royal LePage In Touch Realty
64 Baise Avenue
Bruce County, Ontario
Welcome to life on the lake! Enjoy boating, swimming or watch the sunset on your large, 44X10 composite deck, during a tranquil evening. This 1600 sq ft, 4 season cottage features an open concept living area to the kitchen with granite countertops, that wrap around for seating. The warm & natural feel of being in the woods is everywhere, from the wood walls & doors to the stone mason, professionally built fireplace & maple hardwood floors. You'll love the heated floors & 6' jacuzzi tub in the main washroom, as well as the newly custom built two piece washroom. There is even room for the toys, with the 26X26 attached, insulated run-thru garage which is piped for in-floor heat, & the attic has vapour barrier. For the warm summer days on the lake & the colder winter nights by the fireplace, the amazing views of this waterfront property is always breathless & the place to be. Conveniently located 4 hrs from Sarnia, 3 hrs & 40 min. from London & Toronto. (id:60626)
Exp Realty
7523 Yonge Street
Innisfil, Ontario
RARE FIND!! SPACIOUS 2 BDRM ALL BRICK BUNGALOW, SITUATED ON 1.33 ACRE LOT BACKS ONTO FARMERS FIELDS. BRIGHT, PRIVATE, LONG DRIVEWAY, FULL BASEMENT, ALL THE WINDOWS WERE REPLACED IN 2020, NEWER ENTRANCE DOOR & BAY WINDOW, HARDWOOD FLOOR IN BDRMS. GREAT LOCATION! MINS TO THE GO STATION, HWY 400 FOR COMMUTERS, REC CENTRE & TOWN OFFICES JUST NEARBY. GREAT INVESTMENT FOR THE FUTURE IN RAPIDLY GROWING AREA. (id:60626)
Right At Home Realty Brokerage
431 Davis Rd
Ladysmith, British Columbia
GREAT INCOME PRODUCING HOME. Big & Beautiful Home With Ocean & Mountain Views. This 3235 sq ft home, built in 2010, has a great layout with main level entry to a stunning open plan living, dining & kitchen with high ceilings, big windows & hardwood floors. The high end kitchen has lots of storage, double sink, granite countertops & L shaped island. The French doors lead out to the big partly covered deck with stunning ocean & mountain views. There are 3 beds on this level. The master bed has a 5 pc ensuite with soaker tub & sep shower, walk in closet & doors leading to the deck. 2 more beds, 4 pc bathroom & laundry/mud room leading to the double garage finish off this floor. Downstairs has a 750 sq ft legal 2 bed/1bath suite with its own laundry & private patio. There is also a 1 bed, 1 bath in law suite with a great kitchenette & cabin style living room incl a wood stove. Outside you will find a big sunny backyard for veggie gardens, parking for RV & Boats or room to build a shop. (id:60626)
RE/MAX Island Properties (Du)


