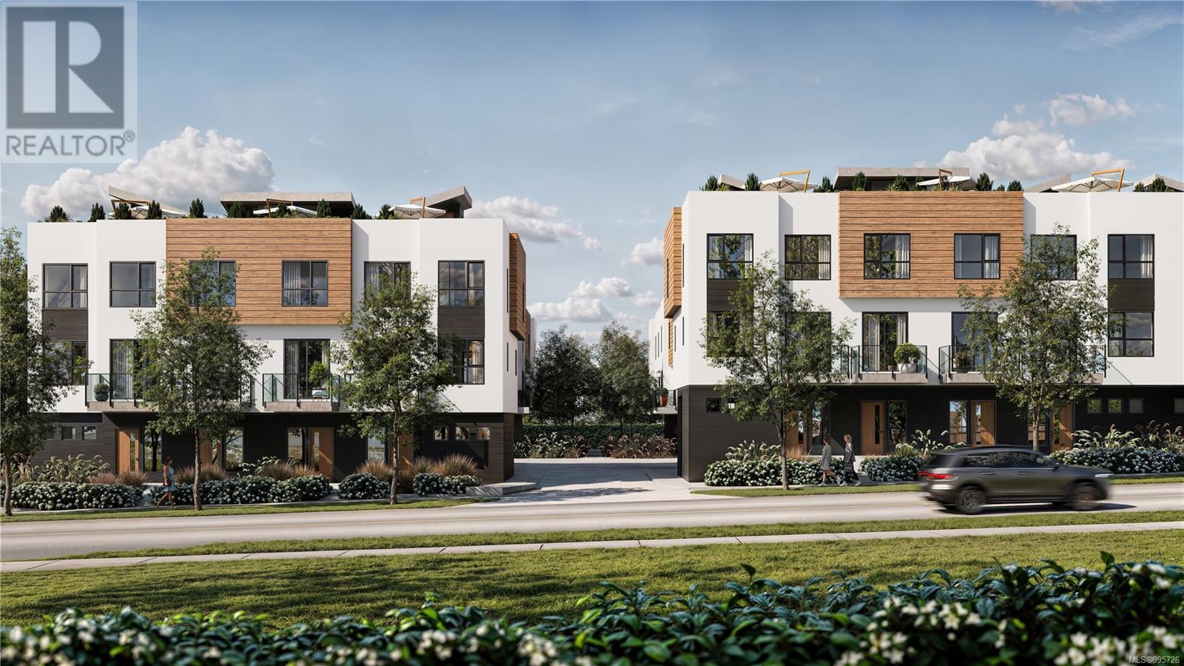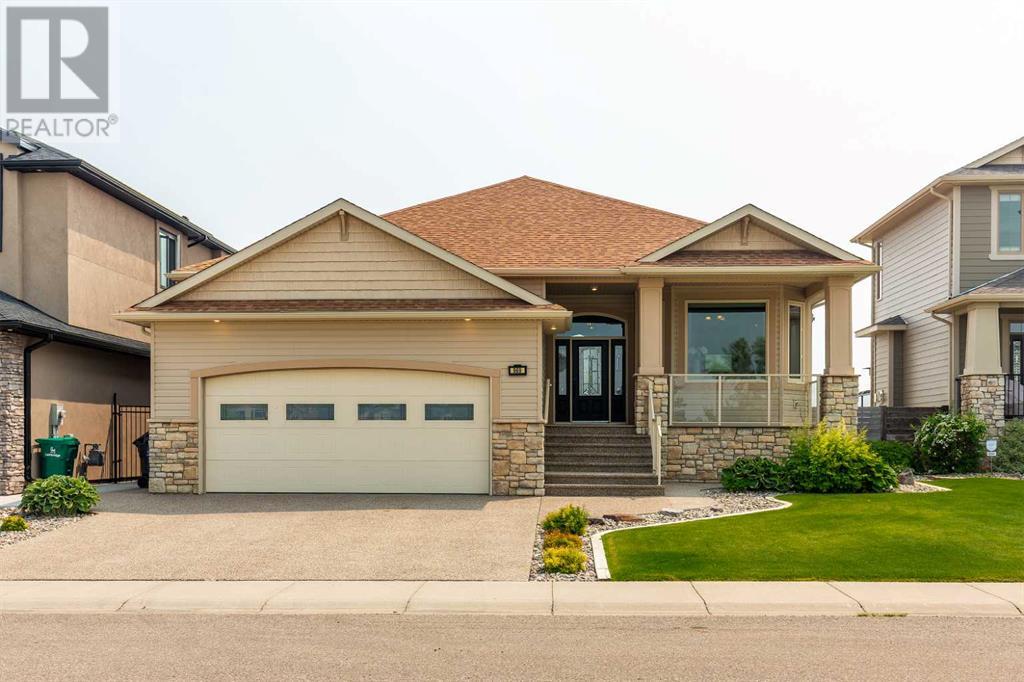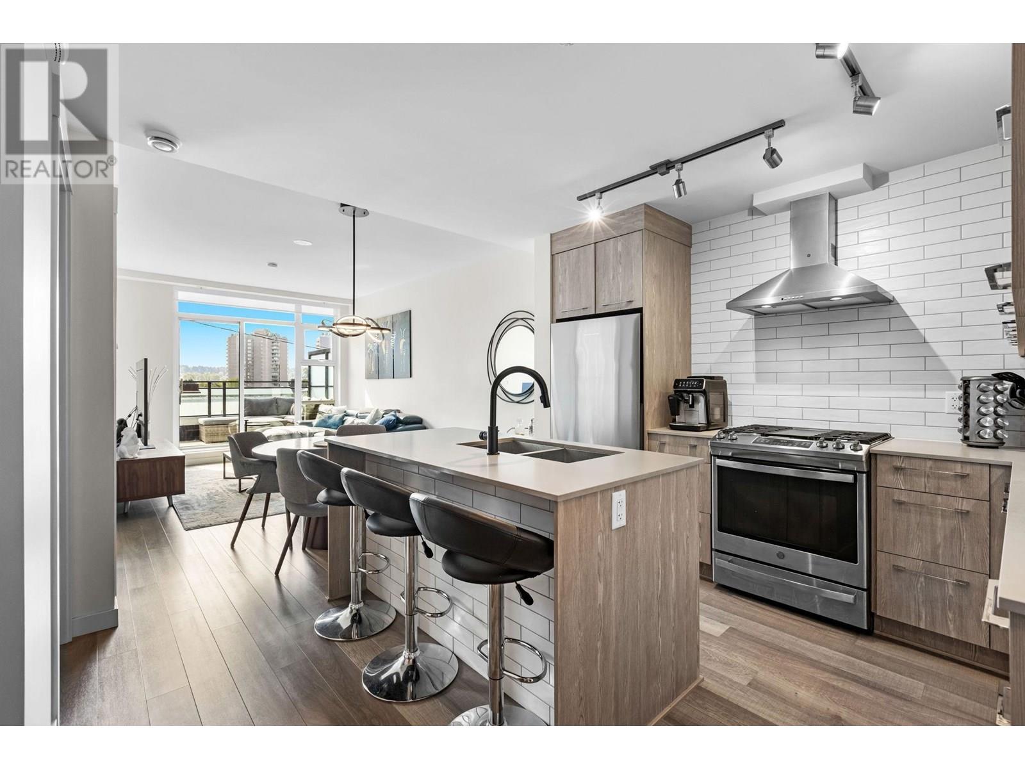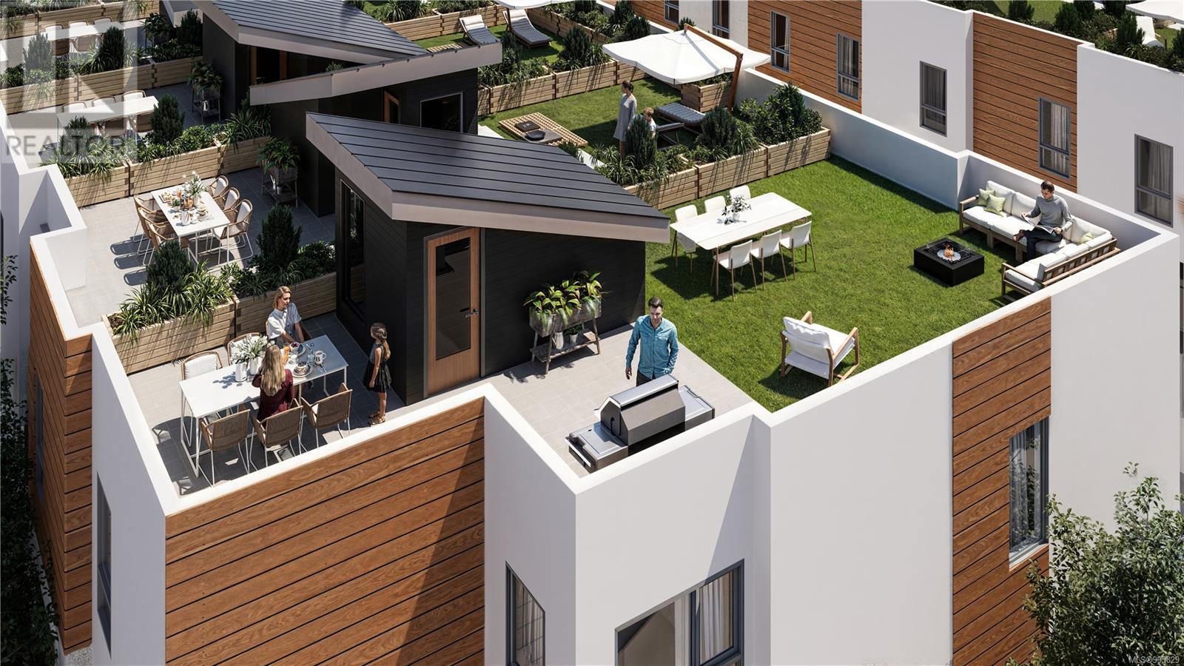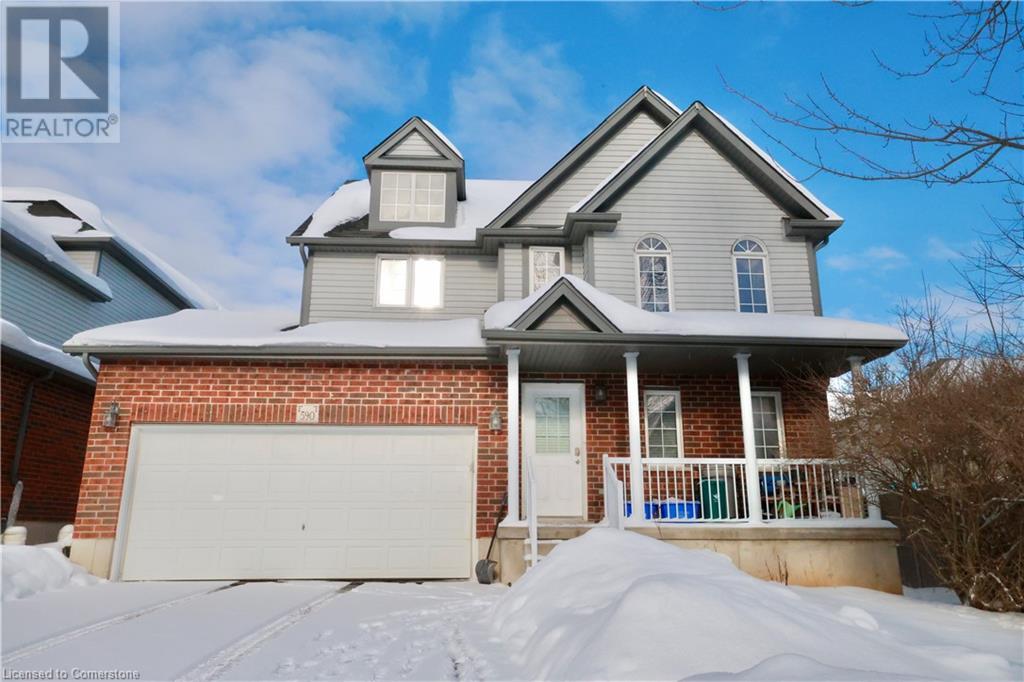41 Mackenzie Court
Georgina, Ontario
Welcome to 41 Mackenzie Court, a beautifully upgraded 4 bedroom detached home on the most desirable cul-de-sac in town! From timeless curb appeal to tasteful interior updates, this home offers 2498 square feet of living space and a seamless blend of comfort, style, and functionality. The main floor features a spacious foyer and dining room with coffered ceiling, providing a perfect setting for dinner parties or family gatherings. The open-concept living area is centered around a cozy gas fireplace in the expansive family room, offering the ideal space for relaxing or entertaining. The adjacent kitchen is a true showpiece, including a spacious island with seating, upgraded granite countertops & French doors leading to the backyard. Whether you're hosting friends or preparing a casual family dinner, this kitchen is designed to handle it all. Walkout to the private and serene backyard with deck & covered stone patio, ideal for outdoor gatherings or a quiet morning coffee. Thoughtful details like direct access from the garage and a convenient 2-piece powder room enhance the functionality of the main floor. Upstairs, you'll find four generously sized bedrooms, offering plenty of room for family members or guests. The expansive primary suite features two walk-in closets, a private 5-piece ensuite bath with jacuzzi tub, and a second floor walk-out deck, providing a peaceful escape at the end of the day. This home has been freshly painted from top to bottom with all new modern light fixtures throughout.(2025) Move-in ready and just minutes to parks, trails, top-rated schools, shopping, and Highway 404. Experience the best of Keswick living. Don't miss your chance to call 41 Mackenzie Court home. Additional Upgrades Include** Skylight in upper level bathroom, upgraded stair spindles, main level hardwood flooring, Egress windows in the basement. (id:60626)
Exp Realty
1107 Barr Crescent
Milton, Ontario
Step into the perfect blend of style, space, and comfort in this beautifully upgraded 4-bedroom semi-detached home thoughtfully designed for modern family living. From the moment you walk in, youre welcomed by rich hardwood flooring, an elegant oak staircase, and sleek pot lights that add warmth and sophistication throughout. The stunning kitchen features extended cabinetry, a spacious pantry, and stainless steel appliances, seamlessly combining function and flair. Upstairs, youll find four generously sized bedrooms, upgraded washrooms, and durable, carpet-free laminate flooring for a clean, contemporary feel. Walk out from the breakfast area to your private, low-maintenance concrete backyard ideal for hosting, relaxing, or soaking up the sun with a matching concrete front yard enhancing the homes curb appeal. The professionally finished basement, with a separate entrance through the garage, offers a full kitchen, 3-piece bath, and a flexible room perfect for extended family or potential rental income. Major upgrades include a new roof (2022), high-efficiency furnace (2018), brand-new A/C heat pump (2024), and new exhaust fans in all washrooms and the laundry room (2025) for improved ventilation and comfort. Perfectly located close to top-rated schools, GO Station, parks, shopping, and with quick access to Highway 401 this is more than a home, its a lifestyle. Dont miss out on this rare opportunity! (id:60626)
Century 21 Green Realty Inc.
1104 - 170 Bayview Avenue
Toronto, Ontario
Welcome Home To This Beautiful 1210 Sq Ft 2 Bed Plus Den With Balcony. Stunning North West Views, Primary Br Boasts Ensuite With Oversized Window, Upgraded Iceland Crystal Ledgestone In Both Bedrooms & Living Room, Engineered Hardwood Throughout, Upgraded Built In Closet Organizers In 2nd Br & Foyer Closets, Kitchen Island With Upgraded Calacatta Granite Island & Fully Integrated Appliances, Built In Electric Fireplace With Bookcases. (id:60626)
Real Estate Homeward
3872 Carey Rd
Saanich, British Columbia
Central location, large detached studio and well appointed home. Enter in through the back private patio/outdoor living into a jaw-dropping bright sunroom with beautiful stonework feature wall, slate heated floors, & 15' ceiling. On this level you'll find a cozy family room, bathroom,2 bedrooms, laundry & storage rooms. The custom stair case leads to main floor where you'll find the beautiful dining and living areas, hardwood flrs, a cooks' kitchen w/quartz counters & eating bar/island. Heated floors in both kitchen & the spacious ultra chic bathroom. Two fireplaces, custom built ins, efficient heat pump/AC and a large studio with garden suite potential. Newer windows throughout & some with triple glazing make for an ultra quiet home in the city. 200 amp service, EV charger, underground sprinklers. Walking distance to Uptown & Tillicum malls, close to bus.Located on a bright corner lot with plenty of parking, fresh paint throughout, newer roof, hot water tank and appliances. (id:60626)
RE/MAX Generation
3 4128 Glanford Ave
Saanich, British Columbia
Nestled right next door to Glanford Middle School, Georgia Blu offers the perfect setting to grow and thrive. This spacious 1650sqft floor plan provides ample room to relax and entertain in. The massive 727sqft rooftop patio thoughfully designed with outdoor dining and living areas is ideal for hosting unforgettable gatherings or unwinding in a private, open-air retreat creating the ultimate oasis. These rooftop spaces provide a seamless indoor-outdoor lifestyle, while private balconies off main living areas offer a cozy spot to enjoy the fresh air. Embrace a new standard of living with a home that invites both relaxation and vibrant entertaining in a stunning outdoor setting. With amenities just a stone's throw away you'll enjoy the ease of having everything you need withinreach. Come with two car garage and EV roughed in. Contact you agent for more info! (id:60626)
Engel & Volkers Vancouver Island
7760 Okanagan Landing Road Unit# 121 Lot# 24
Okanagan Landing, British Columbia
GST included! This beautiful 3-bedroom, 3-bathroom home combines elegant luxury with family-functional features for everyday living. The large covered deck offers a perfect spot for outdoor relaxation, while the spacious kitchen with an oversized island is ideal for entertaining. Unwind in the five-piece ensuite, complete with a freestanding tub and a tiled shower. A generous recreation room with a wet bar and an electric fireplace provides a cozy retreat on chilly winter days. Additional highlights include ample storage, a convenient main-floor laundry room, and a 2-car garage. (id:60626)
Summerland Realty Ltd.
969 Canyonview Place W
Lethbridge, Alberta
If you’ve been waiting for a truly rare property in West Lethbridge, this is it. Located in an exclusive cul-de-sac, 969 Canyonview Place West is a custom-built executive bungalow that backs directly onto the coulees and faces a quiet neighbourhood pond - a combination that has only come up once in the last five years.This home offers over 3,200 sq ft of total living space with 5 bedrooms, 2.5 bathrooms, and a naturally bright walk-out basement. Inside, you’ll find a stunning main floor with coffered tray ceilings, hardwood flooring, four skylights, and triple-pane argon windows throughout. The open-concept kitchen is loaded with thoughtful upgrades, including floor-to-ceiling maple cabinetry, granite countertops, stainless steel appliances, a raised dishwasher for added convenience, a gas stove, two sinks, and an oversized butler’s pantry with extra counter space and hidden storage.Enjoy smart audio/video technology wired through the entire home, two gas fireplaces, and in-floor heating in both the basement and primary ensuite. The fully developed walk-out basement includes a large family room, a wet bar, a second fireplace, and luxury leather vinyl plank flooring.Additional upgrades include spray foam insulation, central A/C, a tankless hot water heater, air exchange system, and a heated double garage with hot and cold water hookups. The landscaping is professionally designed and meticulously maintained, complete with underground sprinklers.This is a rare opportunity to own a show-stopping property with unbeatable views, top-tier features, and a location that rarely becomes available. (id:60626)
Lethbridge Real Estate.com
409 - 10 Concord Place
Grimsby, Ontario
Experience Style, Sophistication & Elegance In This Luxe 1440 Sq Ft, 2 Bdrm + Den, 2.5 Bath Corner Unit In Grimsby On The Lake's Executive 'Aquablu Lakeshore Condos' Development. This 'Setai' Model Offers Panoramic Northern, Eastern & Western Views Of A Gorgeous Landscape, Showcasing Breathtaking Vistas Of Lake Ontario, The Village Core Of Grimsby On The Lake, Toronto's Skyline & More. Feat Incl 3 Owned Underground Parking Spots (2 Conveniently Located Across From Main Elevators), 2 Storage Lockers, A Magnificent Private Lake-Facing Oversized Terrace W/ Opportunities For Multi Outdoor Seating Areas (Approx 400 Sq Of Total Outdoor Living Space).Conveniently Located W/ Easy Access To Niagara, Hamilton, The Gta, Shopping, Restaurants, Parks, Trails, Casablanca Beach, Walking Distance To Go Transit & All Other Major Amenities. (id:60626)
RE/MAX Hallmark Realty Ltd.
1013 Quebec Street
New Westminster, British Columbia
Welcome to CAPITOL by Porte Homes - a rare CONCRETE 3 bed, 3 bath townhome in Uptown New West. This spacious 1,425 sqft home spans two levels with 9' ceilings and great natural light. Thoughtfully designed with TWO mud rooms, direct parkade access, and upscale finishes. Enjoy a chef-style kitchen with full-size Fisher & Paykel fridge, GE gas range, soft-close cabinets, quartz counters, and deep soaker tubs. Extras include full-size laundry, in-suite storage + large external storage room, and TWO parking stalls at your back door. Enjoy two private patios and standout amenities, including communal garden, workshop, gym, playground, toy/games room, and rooftop terrace. Steps to the Quay, SkyTrain, shops, restaurants, breweries, schools, and parks. A rare opportunity! (id:60626)
Angell
38 Lydia Lane
Paris, Ontario
Welcome home to 38 Lydia Lane, Paris. Commuters enjoy a short 1-2 min drive to highway 403 and just a few minutes to all major amenities find this conveniently located family home! Built in 2021, this Losani home named the Woodside model has 4 true bedrooms on the second level, but what is currently being used as a nursery is the 5th bedroom (open to the primary bedroom) could also become a great den/ office attached to the primary bedroom, or a larger walk-in closet with a window. This bright and spacious floorplan is great for a family, with up to 5 beds and 2.5 baths. The heart of the home has a chef-inspired kitchen, beautifully extended with extra cabinetry, sleek quartz countertops, and equipped with premium GE Café appliances—perfect for families who love to bake, cook and entertain. The main level showcases engineered hardwood flooring and leads to a fully fenced backyard, ideal for children and pets. Upstairs, you'll find generously sized bedrooms, two full bathroom including a luxurious ensuite in the primary suite. You'll love this functional, family-friendly layout, this home is move-in ready—just unpack and start enjoying everything it has to offer! (id:60626)
RE/MAX Twin City Realty Inc.
13 4128 Glanford Ave
Saanich, British Columbia
Nestled right next door to Glanford Middle School, Georgia Blu offers the perfect setting to grow and thrive. This spacious 1669sqft floor plan provides ample room to relax and entertain in. The massive 800+sqft rooftop patio thoughfully designed with outdoor dining and living areas is ideal for hosting unforgettable gatherings or unwinding in a private, open-air retreat creating the ultimate oasis. These rooftop spaces provide a seamless indoor-outdoor lifestyle, while private balconies off main living areas offer a cozy spot to enjoy the fresh air. Embrace a new standard of living with a home that invites both relaxation and vibrant entertaining in a stunning outdoor setting. With amenities just a stone's throw away you'll enjoy the ease of having everything you need withinreach. Come with two car garage and EV roughed in. Contact you agent for more info! (id:60626)
Engel & Volkers Vancouver Island
590 Goldthread Street
Waterloo, Ontario
Perfect for the growing family! Located in the highly sought-after Laurelwood neighborhood, close to all amenities. Abraham Erb P.S. And Laurel Heights S.S.,3+1 bedrooms with full finished basement single detached home with Double garage, high quality Canadian solid oak hardwood flooring in living room and upper level. Cathedral ceiling in upper bedroom, carpet free. Only few minutes walk to Transit #13 bus. All appliances included. Close to library, gym, YMCA, plaza. (id:60626)
Royal LePage Peaceland Realty





