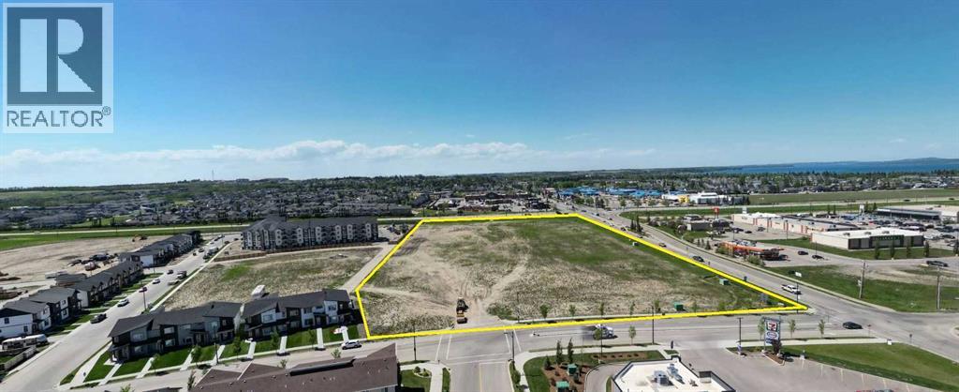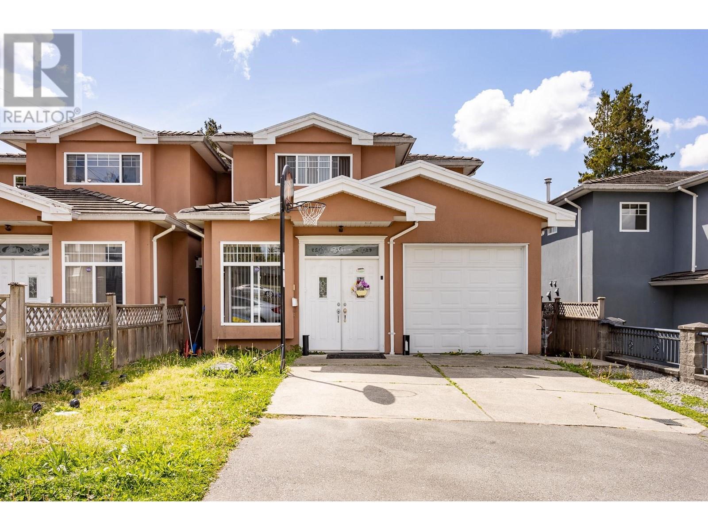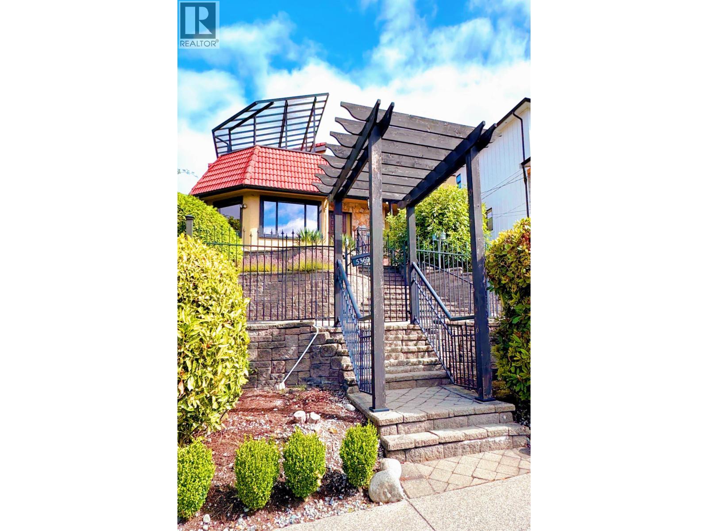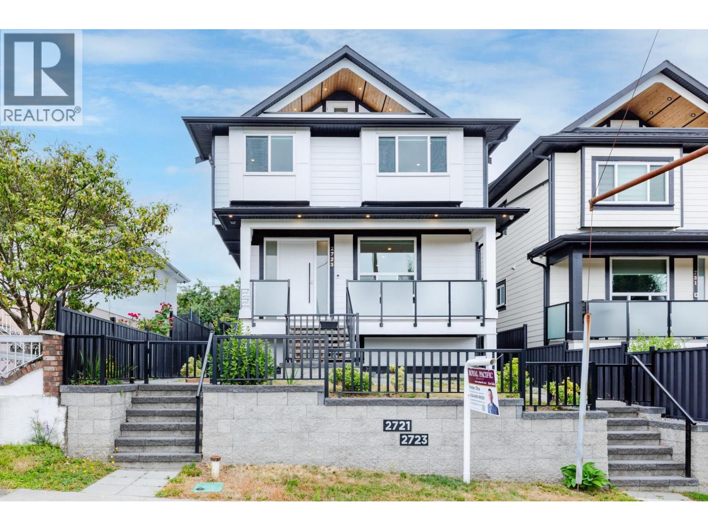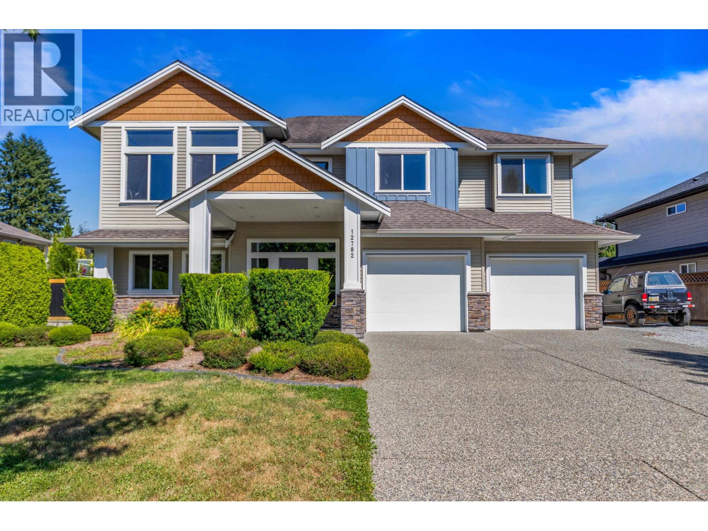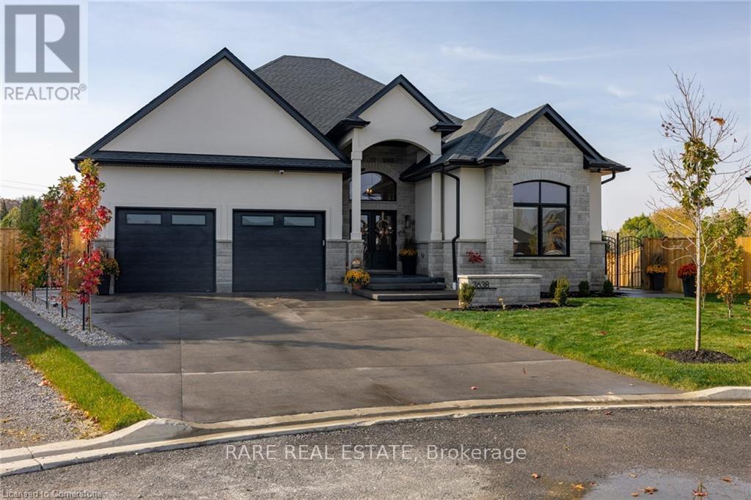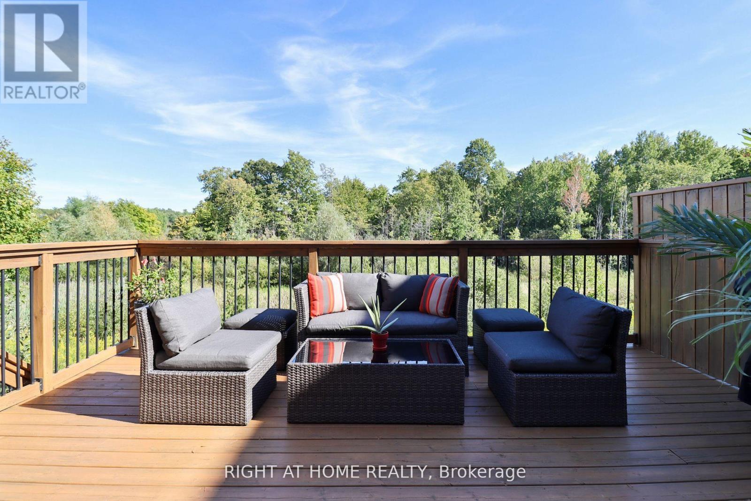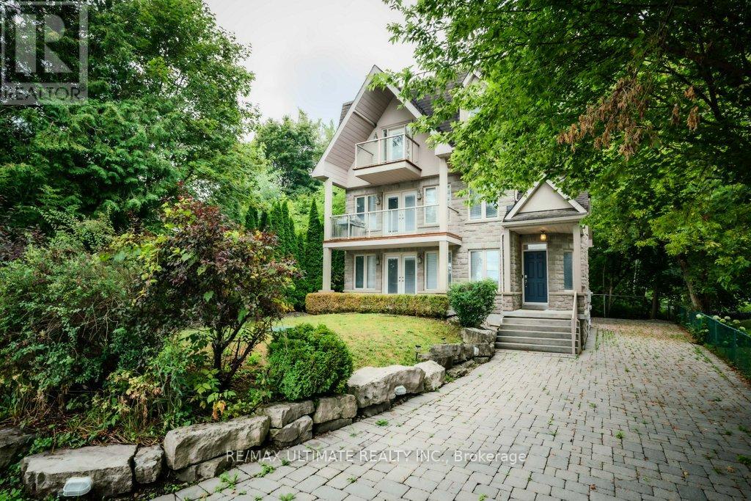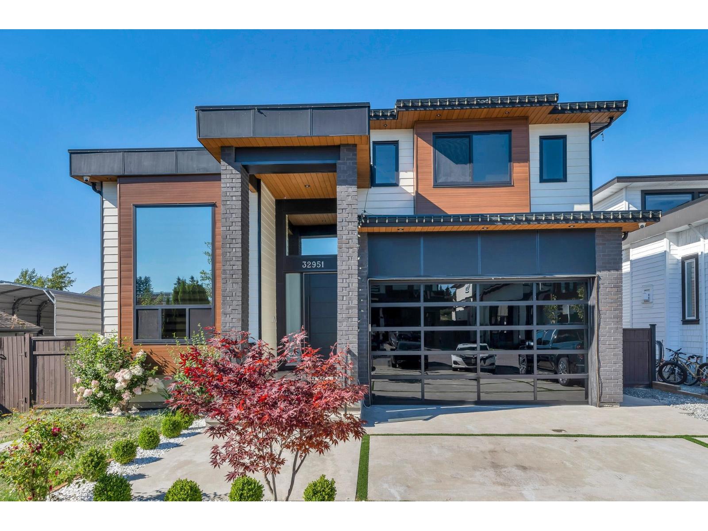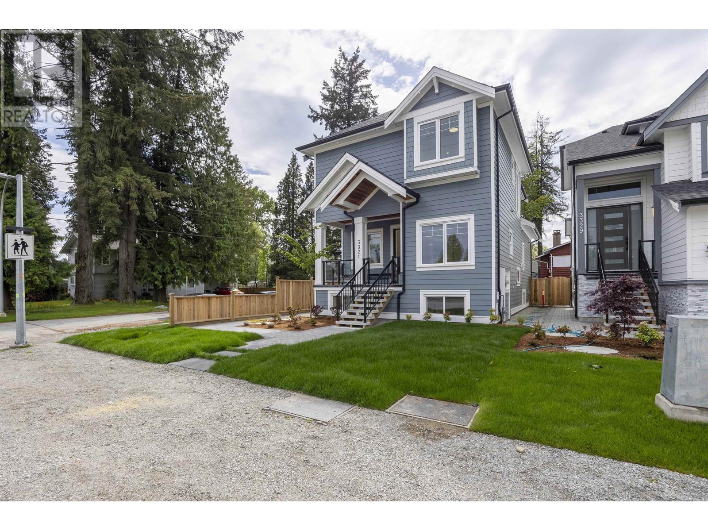Corner Of 47th Avenue Iron Gate Blvd.
Sylvan Lake, Alberta
SYLVAN LAKE IS BOOMING! 2.21 ACRES of prime commercial land zoned CNS (Serviced to property line and ready for development). This exceptional commercial development site is strategically located on the corner of 47th Avenue and Iron Gate blvd. in Iron Gate-Sylvan Lake subdivision. Its part of the only undeveloped commercial corner in what has transitioned into the thriving Town of Sylvan Lake's prime shopping corridor. The residential component of the quarter section is advancing rapidly with many phases complete and homes occupied. A 52 unit townhome site is rapidly selling (nearly sold out). There is a 98 unit apartment that is almost fully occupied south of this 2.21 acre commercial parcel, as well as a 1.69 acre multi family site (beside it) with a pending plan for an 89 unit luxury adult apartment. A 55 lot phase that is serviced (south of the 8 acre site-nearly sold out) with a mix of townhomes and single family homes is nearly sold out to builders with much of it already under construction or homes sold an occupied. The east side of the property has a 42 townhome lots development which currently is being built on. A 26 lot single family home phase has just been serviced on the south side of the property with home construction to begin this year. The balance of the quarter consists of 88 acres of residential development land on the south side that will begin development in 2025 and will consist of approximately 500 new homes. Sylvan Lake is conveniently located approximately 1 hr 10 minutes in between Calgary and Edmonton, 15 minutes from Red Deer, voted one of the six top beach destinations in western Canada...it's become true 4 seasons destination with an incredible number of annual tourists. Want a larger parcel, there are two more attached CNS commercial site of 4 acres (MLS #A2241241) and 1.79 acres (MLS#A2241255) which could be combined to make an 8 acre site if desired. (id:60626)
Rcr - Royal Carpet Realty Ltd.
7321 146 Street
Surrey, British Columbia
Well-maintained 3-storey home in a sought-after, family-friendly Chimney Heights location. Functional layout with large windows and numerous upgrades: patio awning, composite sundeck, updated bathroom flooring/countertops, fresh paint, new hot water tank, A/C unit, and fence (2022). Main level features spacious living, dining, and family rooms. Upstairs has 4 large bedrooms. Basement includes a 3-bedroom suite with living and dining areas. Walk to Chimney Hill Elementary. Close to major stores, highways, transit, medical offices, and golf courses. Priced to sell! Showing by appointment only. (id:60626)
Laboutique Realty
4316 Hurst Street
Burnaby, British Columbia
Prime Metrotown Location. Spacious 5-Bdrm Half Duplex with Rental Suite.This bright and functional 1,897 sq. ft. half duplex is just steps away from Metropolis Shopping Mall, Skytrain Station, Bonsor Recreation Centre, parks, and top-rated restaurants. Enjoy unbeatable convenience with everything you need within walking distance. Property Features 5 Bdrm & 3.5 Bathrooms, Plenty of space for families or investors; Two-Bedroom Rental Suite, Private entrance for mortgage helper or extended family living; Bright & Functional Layout, Cozy Comforts, Radiant heating + gas fireplace for warmth; Outdoor Space,Flat backyard perfect for gardening & relaxation; Ample Parking - Front garage, driveway, abundant street parking.School catchment: Moscrop & Burnaby South Secondary. OH: 2PM-4PM on Sep.20&21 (id:60626)
Interlink Realty
5369 Patrick Street
Burnaby, British Columbia
A charming and beautifully maintained 4 bedroom, 3.5 bath home! Enjoy amazing panoramic views from the deck and multiple points throughout the home. The home features a spacious open concept layout, with an elegant dining area that flows seamlessly with the living room and kitchen - perfect for everyday living and entertaining. The kitchen has ample space and cabinet and boasts most of the appliances upgraded about two years ago. The Primary Bedroom upstairs is a serene retreat, complete with an ensuite bath and a good-sized walk-in-closet. Beautifully landscaped front entrance, lush greenery, creating a welcoming appeal. New painting! It blends comfort, style and convenience. Desirable neighbourhood, and great location, close to golf course, parks and essential amenities! (id:60626)
Royal Pacific Realty Corp.
2907 Kalamalka Drive
Coquitlam, British Columbia
Catchment secondary school is École Dr. Charles Best Secondary. Roof was replaced in July 2024, hot water tank was replaced in 2019 - flat driveway w/extra space. Grand foyer w/open concept living/dining rm w/extra high ceilings, gas f/p. Entertaining size kitchen w/tons of cabinets and center island w/gas range. Eating nook w/bay windows creating tons of natural light. Two sets of sliders to your wrap around view deck of Golden Ears & Mount Baker plus access to your low main backyard. Large family rm & view office. Amazing views from the master suite plus enormous walk in & five pc ensuite w/updated shower. Two entries from back yard. Easy to build 2 walk out suites at downstairs. (id:60626)
Oakwyn Realty Encore
2723 Turner Street
Vancouver, British Columbia
Charming East Van front-unit duplex in Renfrew, built in 2022-no strata fees! This 4-level home offers 6 beds, 5 baths, and 2,157 square ft of modern living space. Features include a bright contemporary kitchen, engineered hardwood floors, radiant heat, A/C, and a private south-facing yard and porch. Includes a 2-bed legal suite that is rented for $2150/ month with separate entry-perfect for extended family or rental income. Detached garage with lane access. Located on a quiet, tree-lined street near schools, parks, transit, and Hastings-Sunrise shops. (id:60626)
Royal Pacific Tri-Cities Realty
12782 228a Street
Maple Ridge, British Columbia
WOW!!! Truly a 1-Of-A-Kind Home located in the heart of Maple Ridge!! This Beautiful Basement Entry Home is just over 10 years old and features an Open Modern Floor Plan with Large Kitchen, Extensive Molding Work, Gas Range, Huge Island, Quartz Counter Tops, Gas Fireplace, Security System, Central Vacuum, AIR CONDITIONING, Heated Concrete Crawl Space, 200 AMP SERVICE & more! Your Basement is Fully Finished with a LEGAL 1 BEDROOM SUITE (not currently rented) perfect for Teenagers, Family or a MORTGAGE HELPER!! Outside features a Fully Covered Deck area & Fully Covered Patio Area (both with Gas Lines), Fully Fenced, Fully Landscaped Front & Back & TONS OF PARKING with your Double Garage, Oversized Driveway, RV PARKING Area with Swing Gate & DETACHED SHOP with Power! (id:60626)
Stonehaus Realty Corp.
3638 Vosburgh Place N
Lincoln, Ontario
Welcome to 3638 Vosburgh Place, nestled in the quaint, quiet community of Campden Estates. Sitting on a large pie shape lot, located on the top of the bench of the Niagara Escarpment in beautiful Campden Ontario, surrounded by award winning wineries and the picturesque Bruce trail. Built in 2023 by award winning builder Parkside Custom Homes. This gorgeous 2,181 square ft bungalow features 3 beds, 2.5 baths and a double car garage. Upon entering this gorgeous home, you are welcome into a neutral palette of finishes and a sun filled main floor with many large windows that flood this home with an abundance of natural sunlight. The main level features a large great rm with beautiful fireplace, perfectly positioned next to the dining rm. Just off the dining room is a large custom maple kitchen worthy of any design magazine, highlighted by stainless-steel appliances, and plenty of cabinetry to store all your culinary needs, 14ft foyer, cathedral ceiling in great rm and 10 ft ceilings throughout the rest of the home, w/lighted tray ceiling in primary; luxurious ensuite, heated ensuite bathroom floors & large walk in closet, oak stairs with wrought iron railings, higher baseboards and thicker back band casings. State of the art security system, and home surveillance, water purification system, CAT 6 wiring, Central Vac and Central AC, 8 ft garage doors. The enormous basement with 9 high ceilings is a blank canvas waiting for you to put your personal touches on it, conveniently roughed in for future bathroom. Step outside to your very own backyard oasis complete with a spacious covered patio, pool house and an additional patio-sport court area perfect for those summertime pool parties & Barbeques. Steps away is the custom-built saltwater swimming pool featuring a tranquil waterfall. Exterior also features poured concrete foundation, and 50-year shingles, and transferable remaining TARION warranty. Think this may be your dream home? Book your personal private tour today! (id:60626)
Rare Real Estate
101 Roy Harper Avenue
Aurora, Ontario
Luxury Meets Nature in Aurora! Built in 2018 & Upgraded Top-to-Bottom (2024 Renovations $200K+). This 4-Bdrm / 5-Bath Masterpiece Sits on a Premium Ravine Lot and is Offered Fully Furnished - "What You See Is What You Get!" Meticulously Maintained by Downsizing Owners. Spacious Open-Concept Main Floor Features a Chef's Kitchen w/ Quartz Counters, KitchenAid S/S Appliances, Induction Cooktop & Large Island Overlooking a Bright Breakfast Area & Family Rm w/ Gas Fireplace. Walk Out to an Oversized Ravine-Facing Deck - Perfect for Entertaining or Peaceful Morning Coffee. Upper Level Offers 4 Spacious Bedrooms incl. a Primary Suite w/ 5-Pc Spa Ensuite & W/I Closet + 2nd Bdrm w/ 3-Pc Ensuite (2024). Newly Finished Walk-Out Basement (965 Sf) Includes a Kitchenette w/ Quartz Counter, S/S Appliances, Electric Fireplace, Rec Rm & 3-Pc Bath - Ideal for Guests or In-Law Suite. Truly Move-In Ready - Just Pack Your Bags and Enjoy! Seller Motivated Before Year-End! (id:60626)
Right At Home Realty
5737 Lakeshore Road
Whitchurch-Stouffville, Ontario
It doesn't get any better than this: Welcome to your very own waterfront, private sanctuary approximately an hour away from the downtown Toronto core. Live at the Musselman Lake Community where you can wake up every morning sipping a cup of coffee to a serene lake view and unwind at the end the day on your private dock, with a glass of wine while soaking in the breath taking sunset by the water. You can have it all: Live in this luxury custom built, three storey, all season home that is easily accessible to the nearest GO Station for when you need to head into the office those few times a week AND you can swim, kayak, water-ski or lounge by the local beach and envelop yourself in the great outdoors while enjoying the amenities of a luxury cottage. It really can't get better than this! The layout is functional and thoughtfully designed: Bright and airy, open-concept living. Every floor has a walk out balcony so you can enjoy the breathtaking views of the Lake. Three fireplaces to keep you cozy in the winter after ice skating with the family. The heart of the kitchen has a breakfast bar, island counter seating and a large dining area adding ease to entertaining. Ample bedrooms for the extended family and friends with four floors of entertainment potential ready for your personal touch. This is the one you have been waiting for! A property like this rarely comes on the market so check it out before it's too late! (id:60626)
RE/MAX Ultimate Realty Inc.
32951 Peebles Drive
Mission, British Columbia
From dreams to reality!! Stunning Custom-Built executive home in a quiet neighborhood comes with 9 bed & 7 bath. The main floor has a living room, family room, dining area, Guest room with full bath, and Stunning elegant kitchen with a large island complete with a very functional SPICE KITCHEN. The upper level boasts a master suite with a beautiful ensuite complete with a deep soaker tub, 3 additional spacious bedrooms with walk-in closets & ensuite washrooms and large size laundry. The lower level boasts 2 + 2 bedroom suites provides mortgage helper opportunity with separate entrances. MUST SEE !! (id:60626)
Homelife Advantage Realty Ltd.
3321 Oxford Street
Port Coquitlam, British Columbia
Quality built 3 level brand new house in desirable Glenwood area, close to everything - schools, shopping, transits etc. 3 bedrooms upper floor with all ensuite bathrooms. Great mortgage - 2 bedrooms legal suite with separate entrance. Wok Kitchen with Gas Stove. Corner unit house with Abundant Ambient Lights. (id:60626)
Nu Stream Realty Inc.

