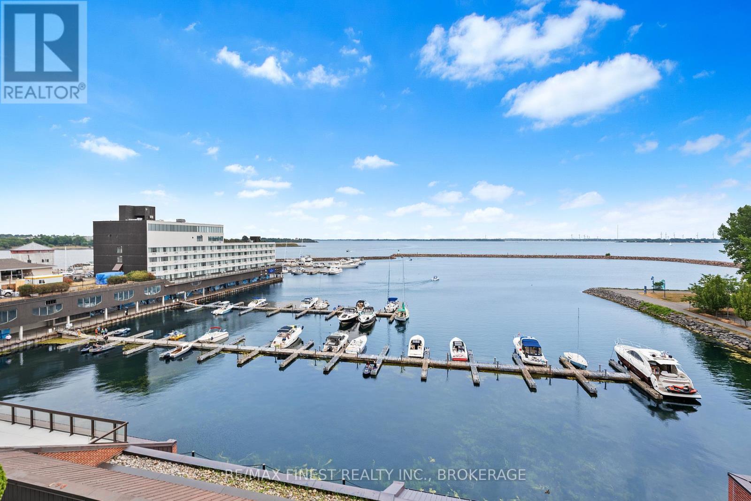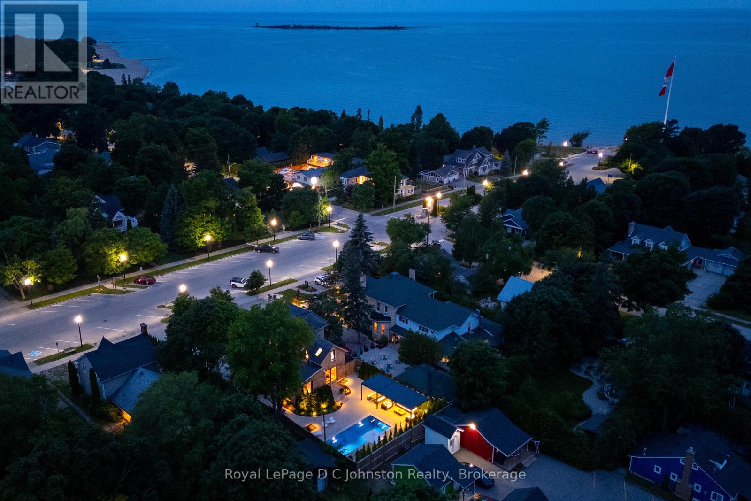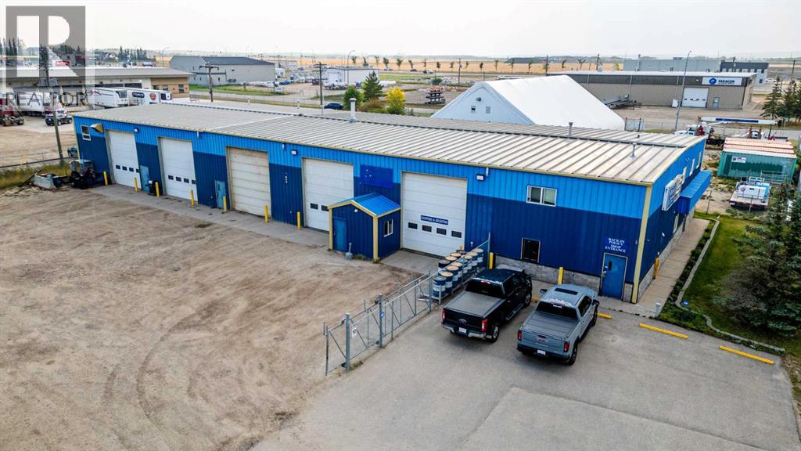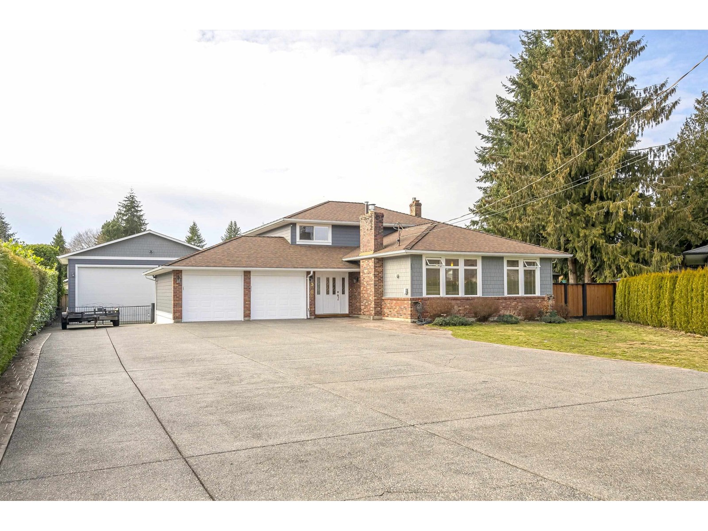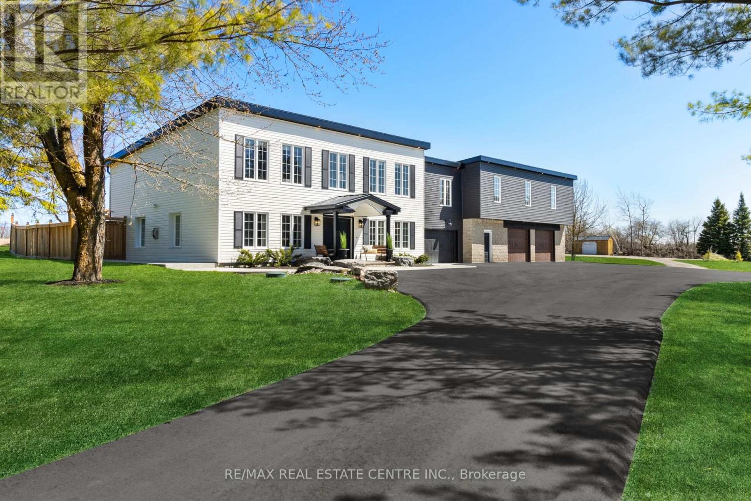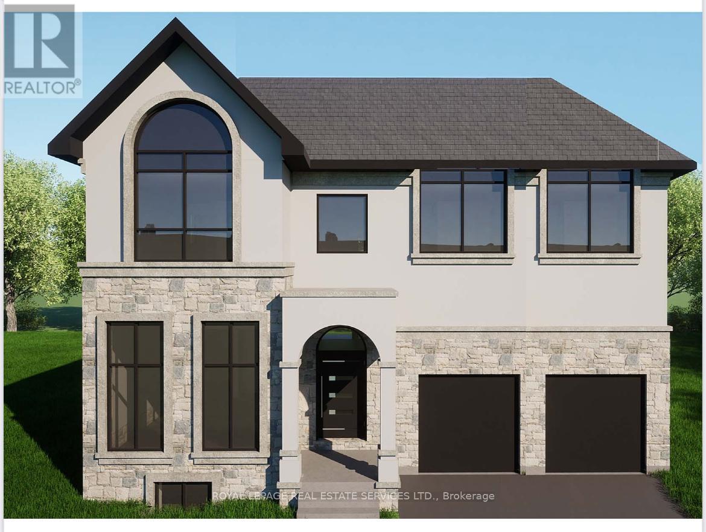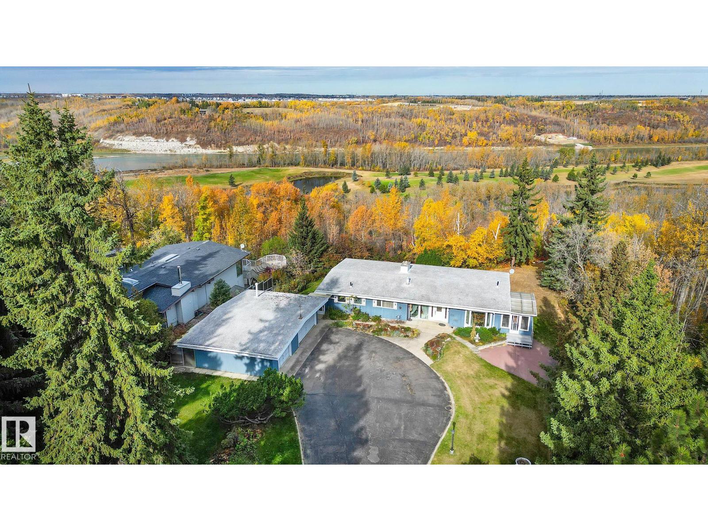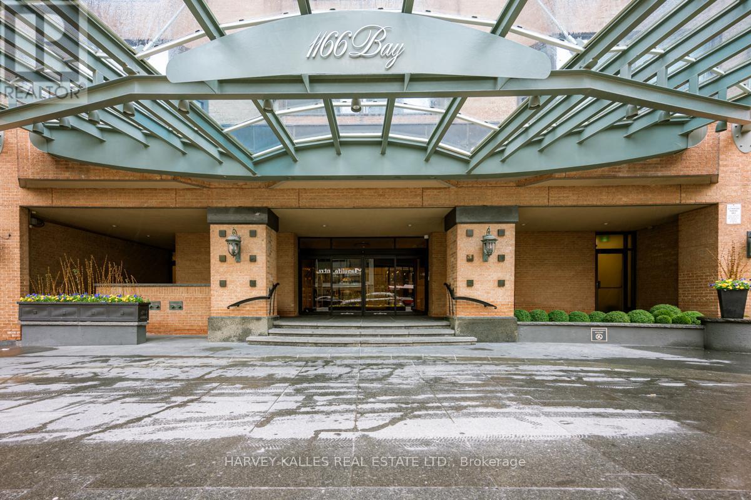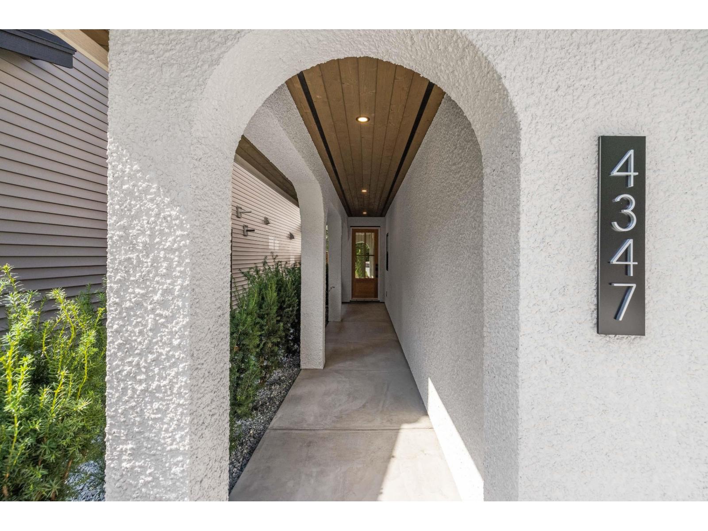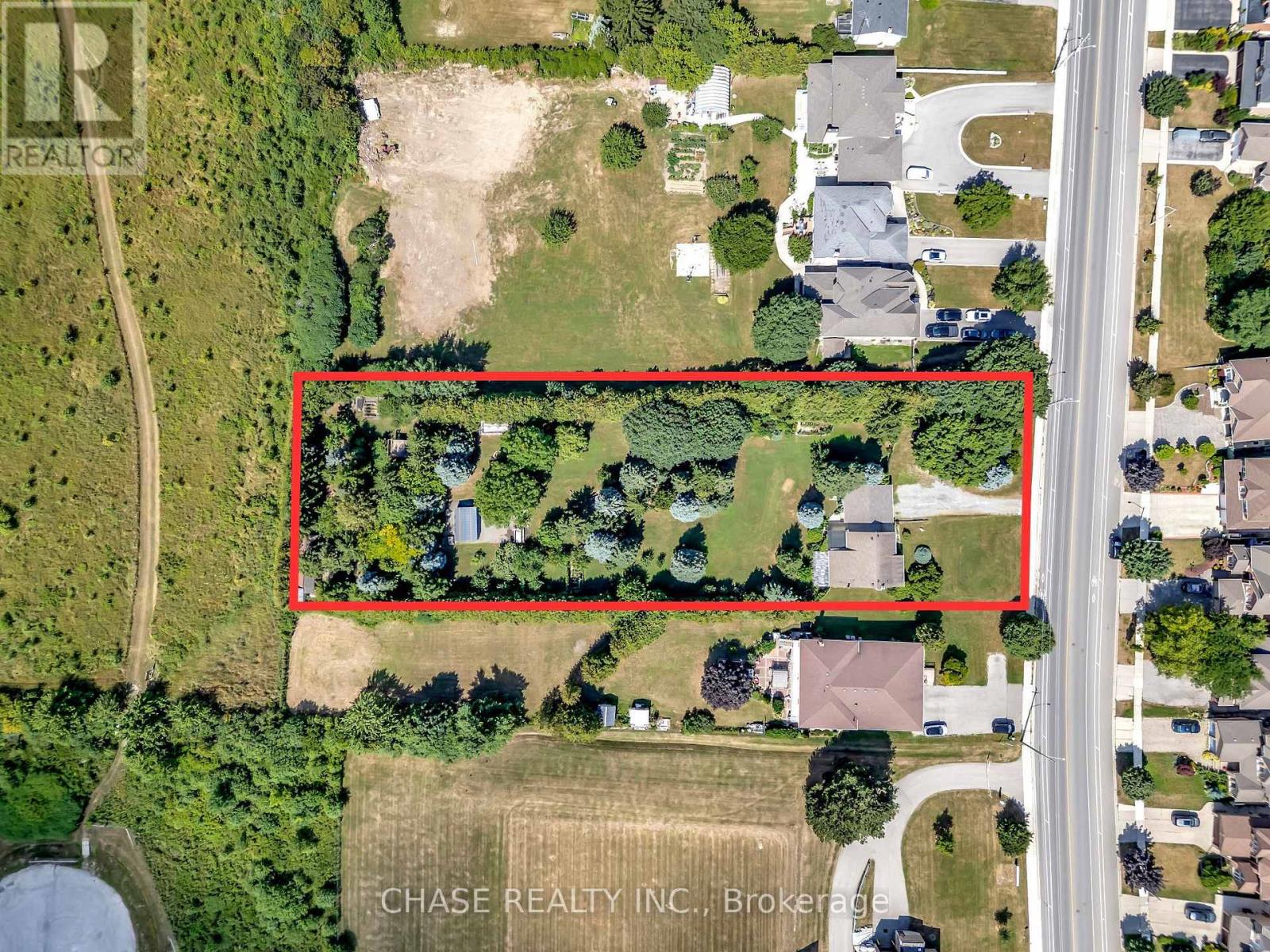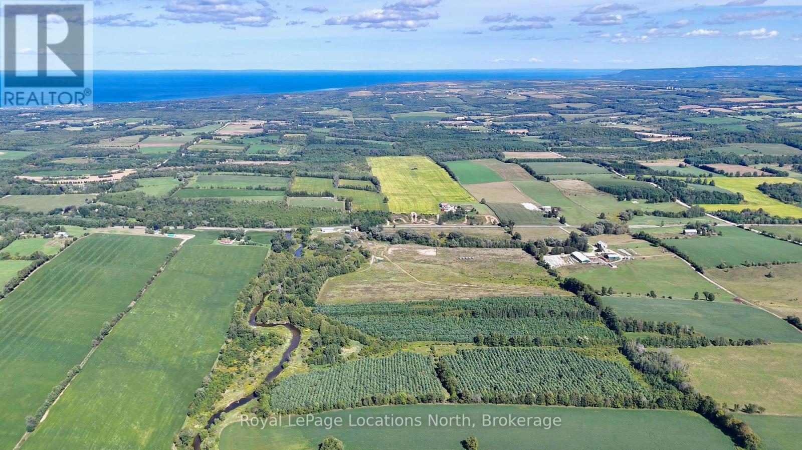505 - 165 Ontario Street
Kingston, Ontario
WHEN YOU TAKE YOUR FIRST STEP INTO THE FRONT FOYER OF THIS FABULOUS DOWNTOWN CONDO ALL YOU SEE IS THE WATER. LOOKING EAST OVER THE TWO LARGE BALCONIES THE VIEWS OF THE TOWERS ON CEDAR ISLAND, THE SLOW MOVEMENT OF THE WOLFE ISLAND FERRY AND THE SAILBOATS GLIDING WITH DELICATE EASE ACROSS THE CRYSTAL WATERS OF LAKE ONTARIO, WHERE THE ST LAWRENCE RIVER MEETS THE RIDEAU RIVER ALLOWING YOUR MIND TO WANDER AND IF YOU ARE NOT SMILING NOW THAN LOOK AROUND AND INSIDE YOU WILL FIND THE MOST PERFEFCT AND WELL DESIGNED CONDO ON THE LAKE. CLOSE TO 2000 SF OF LUXURY SPACE RECENTLY FULLY REDESIGNED BY A LOCAL COMPANY WITH THE HELP OF THE OWNERS. FEATURING EXPOSED CONCRETE BEAMS AND GLASS WALLS, UNIQUE AND CREATIVE ART WORK AND DESIGN , A KITCHEN WITH PANTRY, AND ITS OWN SEPERATE ENTRANCE FROM THE HALLWAY FOR THE EASE OF BRINGING IN GROCERIES. A LARGE MASTER BEDROOM FEATURES ITS OWN BALCONY,WALK IN CLOSET AND DECORATIVE ELECTRIC FIREPLACE. SECOND BEDROOM FOR GUESTS, AND TWO NEW BATHROOMS, ONE WITH ULTRA TUB AND THE OTHER WITH SHOWER. ALL NEW APPLIANCES INCLUDED. THE BUILDING HAS ONE OF THE NICEST INDOOR SWIMMING POOL ARRANGEMENTS WITH VIEWS OF THE LAKE FROM THE POOL AS WELL AS A GYM, LIBRARY, WORKSHOP AND MEETING AREA. CONDO FEE OF $1850 INCLUDES ALL HEATING, AIR CONDITIONING, COMMON AREA MAINTENANCE, AND UNDERGROUND PARKING, AND LOCKER. THE CONDO CORPORATION RECENTLY REDID ALL WINDOWS, ROOF AND OTHER MAINTENANCE WITHOUT DIPPING INTO THE RESERVE FUND. IN THE HEART OF DOWNTOWN KINGSTON THIS IS CERTAINLY THE NICEST REDESIGN OF A CONDO I HAVE SEEN AND WAS COMPLETED WITH ATTENTION TO DETAIL WITH PRACTICALITY AND WATER VIEWS UNPARALLELED. CREATING A REFINED URBAN ESCAPE THAT BLENDS MODERN STYLE WITH EFFORTLESS COMFORT. THIS PROJECT BRINGS TOGETHER SLEEK DESIGN AND THOUGHTFUL DETAILS, TRANSFORMING CITY LIVING INTO A SOPHISTICATED SANCTUARY. AS PER THE REID & SIEMONSEN DESIGN GROUP WEB SITE (id:60626)
RE/MAX Finest Realty Inc.
126 High Street
Saugeen Shores, Ontario
Welcome to 126 High Street in the core of Southampton! One of Southampton's Crown Jewels, this lovely 1900s yellow brick house has been renovated to the next level! The location is very close to the main beach, Flag and downtown shops and restaurants. So close, you can hear the lake. This stately property has curb appeal second to none with its perfect landscaping, stone work and more. The majority of the interior of the home features the original hardwood flooring, soaring ceilings, an oversized living room, a formal dining room and a 2 piece bathroom. The family room overlooks the yard and pool with an oversized sliding door. The kitchen is a complete dream with loads of sitting space around a large quartz island and a wall bar, perfect for entertaining! There's a huge Thermador Gas Range, custom JennAir refrigerator and JennAir dishwasher. The kitchen also features heated flooring. Easily access the back pool area off the kitchen. The upstairs features 3 bedrooms, the primary has a 3 piece ensuite with heated ceramic floors. There is access to the south balcony, a perfect spot to watch the world go by. The laundry room is tiled in ceramic with in-floor heat and leads to a central bathroom with a walk in shower, stand alone soaker tub, wall mount toilet plus heated ceramic floors! This stunning property has a fenced back yard that is truly a retreat. The pool is heated by a natural gas pool heater and extends your water time dramatically from early spring into the fall, the lake has its limits ;) No expense has been spared here, the pool has a fully automated chlorine monitoring system that tests and constantly maintains the correct levels in the pool. You can cover the pool with a touch of a button to keep the heat in and the leaves out. The yard also has a 30' X 12' Belgian made Brustor powered pergola that you can control the degree of the slats and LED lighting with a remote. Be sure to click on the "VIRTUAL TOUR" OR "MULTIMEDIA" for the rest of the story (id:60626)
Royal LePage D C Johnston Realty
11417 89 Avenue
Grande Prairie, Alberta
A prime industrial offering in the heart of Grande Prairie’s Richmond Industrial area, this property spans two separately titled lots totaling 1.34 acres, providing future flexibility and expansion potential. The 9,600 sq.ft. shop (built circa 2000) is zoned General Industrial (IG) and features five 60’ bays, including a dedicated wash bay, all serviced by 14’ x 14’ overhead doors. Inside offers approximately 1,500 sq.ft. of air-conditioned office space and 8,100 sq.ft. of shop and mezzanine with two parts rooms. Excellent access in all directions and a functional layout make this property stand out. Please note, the loading deck is not included in the list price. Call your Commercial Realtor© today to arrange a private tour. (id:60626)
RE/MAX Grande Prairie
5707 247a Street
Langley, British Columbia
This beautifully updated 2,680 sqft open-concept home features 4 spacious bdrms 3 baths PLUS a dream shop all nestled on a totally private 1/2 Acre lot in a quiet Salmon River cul-de-sac. Inside you'll find a entertainer's kitchen offering built-in s/s appl, dble ovens, gas cooktop, wine fridge, granite counters, a massive island & beautiful hardwd flring thru out. Enjoy seamless indoor-outdoor lvg w/stamped concrete patios, a covered BBQ area, fire pit & a hot tub. Additional hi-lights include RV prkg, high-effic furnace, central a/c, durable Hardi-plank siding, city water & of course the impressive 32' x 40' Shop w/12' doors, a mezzanine & a gas furnace-perfect for projects, storage, or toys. All of this & conveniently located to everything. This rare find truly has it all! (id:60626)
RE/MAX Treeland Realty
514369 2nd Line
Amaranth, Ontario
Welcome To This Stunning Newly Re-Constructed Colonial Style Two Storey Home, Where Mixture Of Rustic And Traditional Style Meets Modern Elegance. Intricate Design Throughout The Entire House With Many Great Features offers: 5255 SQFT, 2 Kitchens, 2 Dinning Rooms, 3 Family Rooms, 5 Bedrooms (Can Be 6), Private Office, 6 Bathrooms, Mud Room, Gym, 3 Fireplaces & Very Generous Closet Space. This House Is Ready For Large Family & Even The In-Laws! Covered Double Door Entrance Invites You To Foyer With W/In Closet, Over To A Large Entertainers Dream Kitchen With Oversized Centre Island, Quartz Countertops & Walk In Pantry. Open Concept Living/Dining With Stunning Cast Stone Fireplace, Wainscoting & Pot/Lights T/O. Large Family Room With Walkout To Pool. Massive Primary Suite With Sitting Area, Large Walk In Closet & Stunning Bathroom. Second Bedroom With Private Ensuite, Double Door Closet & Large Window. 5 Pc Main Bath And The Other Two Bedrooms Are All Great In Size With Large Closets & Windows & Plenty Of Sunlight. Separate Very Spacious Second Unit Is Ready For Your Extended Family Or Guests, Currently One Bedroom But Can Be Two & With It's Own Laundry. Stunning Wood Flooring T/O The Entire House, Pot Lights T/O In & Out, Soundproof Ceilings With Extra Heights On 2nd Floor & Plenty Of Closet Space. 2.5 Acres Of Privacy W/Mature Trees, Inground Fenced In Swimming Pool, Concrete Walkways All Around The House, New Driveway & Iron Gate. Oversized Heated 4 Car Garage, With Epoxy Floors, Kitchenette, Gym, 2 Pc Bath, Electric Vehicle Ready & Lot's Of Storage Space. Enjoy The Beautiful New Heated In-Ground Pool (22') With Pool House, Pergolas & Lots Of Space To Entertain On Those Hot Summer Days, And Most Of All - In Absolute Privacy! Most Work Was Completed In Late 2022'. (id:60626)
RE/MAX Real Estate Centre Inc.
26 Valleywest Road
Brampton, Ontario
*Spectacular Brand New Home To Be Built on 53 Ft Lot *Opportunity To Customize Your Dream Home *4018 sqft + 1820 sqft Unfinished Basement With Separate Entrance = Total 5838 sqft (Basement With Separate Entrance & Approximately 9 Foot Ceilings Can Be Custom Finished At An Additional Cost **See Attached Floor Plan For Optional Finished Basement) *Spacious, Bright Home With A Great Layout & Design *Tarion New Home Warranty Program Coverage *Superior Construction Features *8 Foot Front Door(s), Energy Efficient Windows, Home Automation System, Security Features & Much More *Upgraded Features & Finishes Include 10 Foot Ceiling On Main Floor, 9 Foot Ceiling On Second Level, Coffered Ceilings As Per Plan, Smooth Ceilings Throughout, Open Concept Great Room, Formal Dining, Gourmet Kitchen, Luxury Baths, Luxurious Primary Bedroom, All Bedroom W/Ensuite Baths *Upgraded Tiles & Hardwood Flooring Throughout *Floor Plan and Complete List of Features & Finishes For This Fine New Home Attached To Listing *Floor Plan and List of Features & Finishes Attached (id:60626)
Royal LePage Real Estate Services Ltd.
140 Windermere Dr Nw
Edmonton, Alberta
EXPERIENCE ONE OF EDMONTON'S MOST SOUGHT AFTER NEIGHBOURHOODS! PRESTIGIOUS WINDERMERE DRIVE! DESIRABLE LOCATION! PREMIER 1.4 ACRE LOT! BACKING THE NORTH SASKATCHEWAN RIVER! This serene setting offers expansive outdoor space & the perfect opportunity to build your dream home! Enjoy ultimate privacy with just under an acre of treed ravine bordering the property along the east side. Nestled in nature with breath taking views from the backyard this 1,788sqft walk out bungalow will take you back to a nostalgic time of retro fashion & quality craftsmanship. Re-develop or renovate this solid well built home to suit your modern lifestyle. Additional dwellings include a spacious triple car garage & massive 34' x 29' workshop with 14ft ceiling. Conveniently located MINUTES from walking/biking trails, Windermere Golf & Country Club, shopping & amenities at the Currents of Windermere and Upper Windermere Private Leisure Centre. Come enjoy the best of rural serenity & city accessibility. Create a family legacy! (id:60626)
RE/MAX Excellence
2103 - 1166 Bay Street
Toronto, Ontario
One of Toronto's premier buildings in the Bloor Yorkville area. Upper floor overlooking Bay Street, bright and white, very spacious layout. outstanding services. Immaculately maintained. You will love living here. Concierge 24/7, valet parking. Indoor pool, outdoor patio (currently being renovated) Car wash & EV charger in the garage. Ensuite laundry room with washer & dryer. Extensive cupboards and storage. (id:60626)
Harvey Kalles Real Estate Ltd.
4347 232 Street
Langley, British Columbia
Your chance to own a brand new, high end custom home at an affordable price. Built by local Langley, builder Wicklane Homes. Amazing floorplan w/main living space anchored by elegant floor to ceiling stone fireplace & enhanced w/ custom built-ins throughout. Gorgeous kit w/chef's dream appliance package, large island, breakfast bar, walk-in pantry & more. Primary bed retreat w/elegant millwork & vaulted ceiling, spa ensuite to die for & large walk-in closet. 5 beds, 4 bath in total, including a 1 bed legal suite above the garage w/ large bright windows. Spacious mud-room w/walk-in closet will keep you organized. Large laundry room w/custom cabinetry. Serene covered patio overlooks the fully fenced backyard, nestled on quarter-acre w/rm for a shop or pool. (id:60626)
Royal LePage - Wolstencroft
317 Highland Road W
Hamilton, Ontario
Welcome to 317 Highland Rd West, Stoney Creek!! An exceptional opportunity to own a well-maintained home - on an expansive 130 ft wide by 436 ft deep lot in this desirable, established residential neighbourhood. This rare property features municipal water, sewer and gas utilities, with a private, fully fenced yard that can be your own secluded oasis. Enjoy mature trees, gardens, sheds, and a drilled well at the rear of the lot. This is perfect for creating your own potential private pool party! With 200 amp electrical service at the back of the property, the possibilities for future use are endless! The home offers 4 spacious bedrooms (2 on the main floor, and 2 on the upper level), 2 full kitchens, 2 four-piece bathrooms and 2 laundry areas. The in-law suite has a separate entrance with one main floor bedroom, making this property ideal for multi-generational living. A detached double garage, a drive-in gate to the yard, and the extra wide driveway provide for ample parking and easy access to the entire property. Whether you're looking to live, invest, or expand, this unique home offers space, flexibility, and future potential. Enjoy being close to everything; highway access, shopping, schools, and public transit, while coming home to peace and privacy!! (id:60626)
Chase Realty Inc.
137662 Grey Road 12
Meaford, Ontario
This rare property offers over 130 acres of scenic rolling hills with more than 3700 ft of river frontage. It is the ideal location for your dreamestate & provides a blank canvas for a state-of-the-art equestrian centre. The newly constructed 40' x 100' barn, completed in 2021, is fully insulated (spray foam), 2-inch thick spruce wood paneling throughout & designed to accommodate 12 stalls, a wash stall, a feed room, a tackroom & a full hay loft. 60 acres of fenced no spray/organic pasture land is ready for use. All paddocks are fenced with high-tensile coated steel & equipped for electric fencing. Six paddocks have water lines & multiple shelters. The thoughtful gate placements & double fencing layout was installed with fox hunts & cross-country events in mind. Extensive landscaping was completed in 2021, including a professionally laser levelled 200' x 400' outdoor arena with proper drainage, designed for large equestrian events. Multiple ponds have been constructed & farm road improvements include a reinforced bridge over the Minniehill Creek. The original farmhouse has undergone some interior renovations & has a new steel roof. You can utilize the existing farmhouse for stable hands or use while building your dream home on the rolling hills with exceptional views. The back 40 acres features a tree plantation (planted in 2011) that qualifies for the Ontario Managed Forest Tax Incentive Program, offering a 75% reduction in property taxes. The Vincent Silty Clay Loam soil is very fertile & has good drainage, perfect for cash crops & hay production. Along the Big Head River, you'll discover massive ancient cedars & excellent campsite locations, as well as renowned fishing opportunities. Enjoy canoeing, kayaking, or floating down the river all summer long. With over 2000 feet of highway frontage, this property also has potential for severance opportunities. This is a MUST SEE to truly appreciate the opportunities this stunning piece of land offers. (id:60626)
Royal LePage Locations North
Es Niagara River Pky Es Parkway
Niagara-On-The-Lake, Ontario
A Rare Waterfront Vacant Lot on the lower Niagara River on the gorgeous Niagara Parkway, A truly exceptional opportunity, this beautiful building lot offers 210 feet of frontage on the majestic Niagara River. Enjoy breathtaking, unobstructed views of the international waterway, with tranquil sunrises, passing boats, and stunning natural surroundings at your doorstep. Nestled in a serene and prestigious Niagara-on-the-Lake location, this rarely available property combines privacy and unparalleled river frontage. Whether you envision a luxurious custom home or a peaceful retreat, this lot offers the perfect canvas for your dream waterfront lifestyle. Don't miss this rare public offering of riverfront properties of this caliber, which seldom come to market. (id:60626)
Royal LePage NRC Realty

