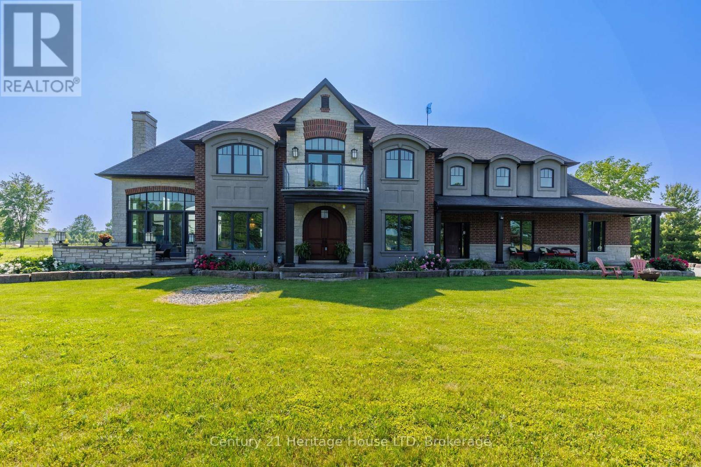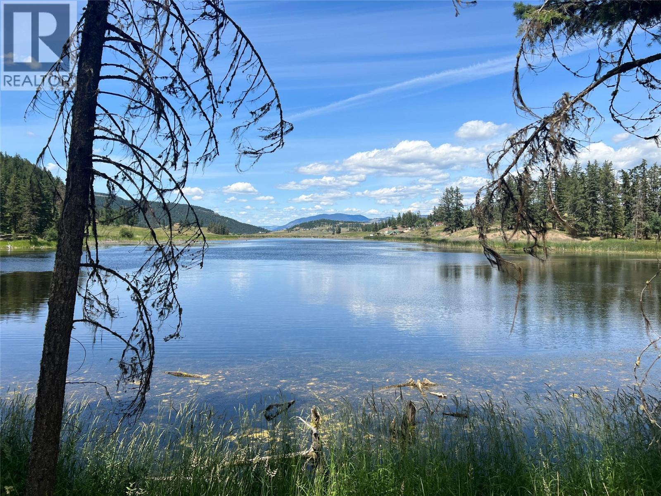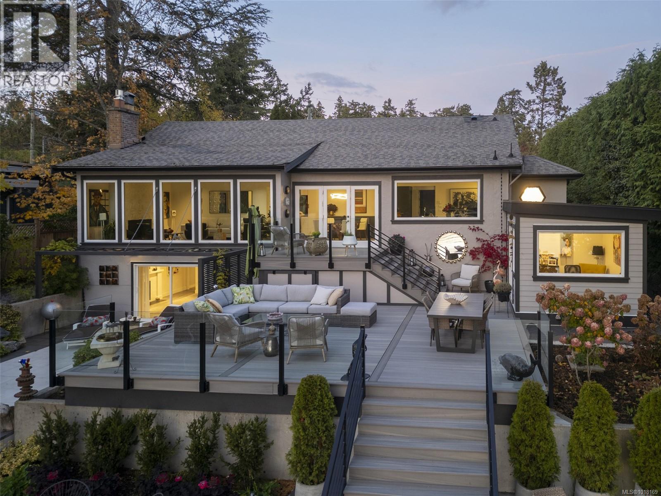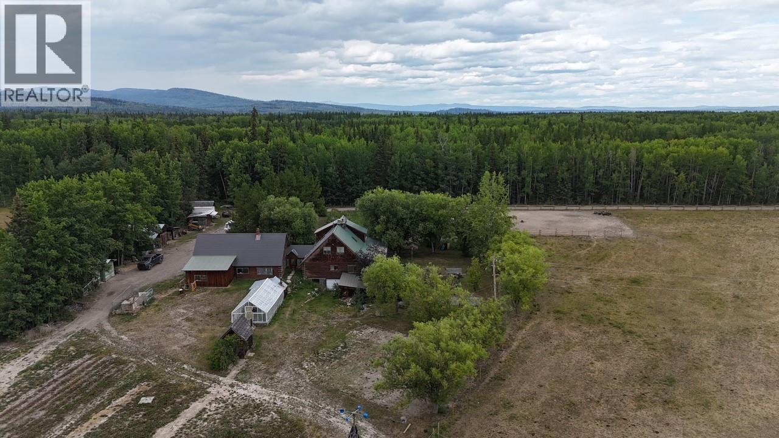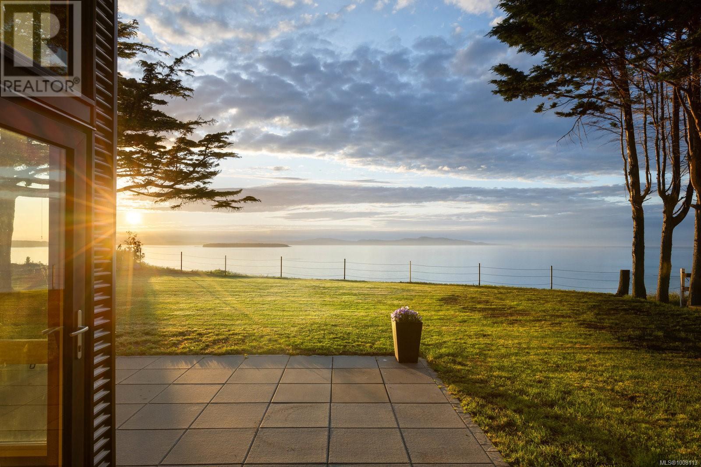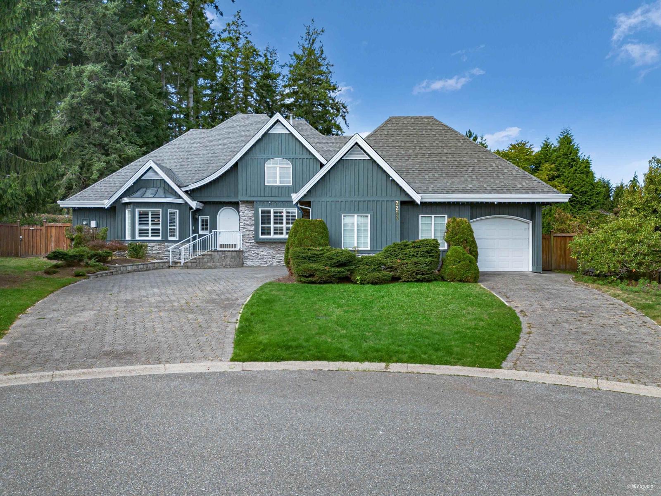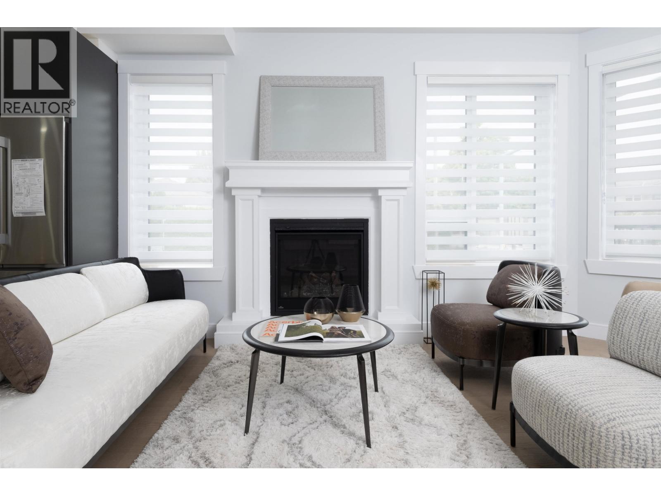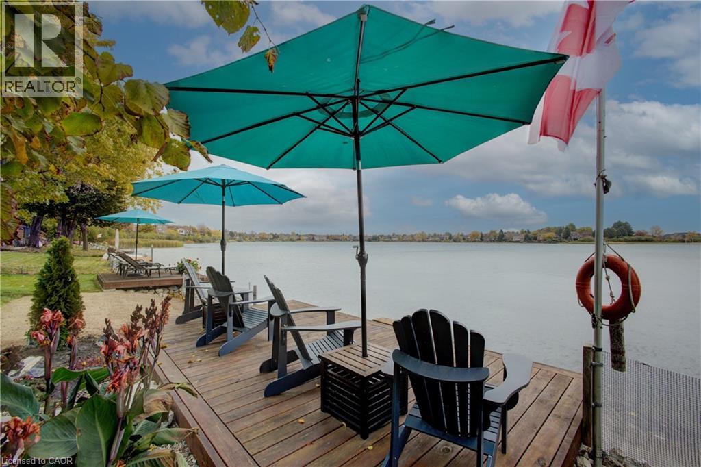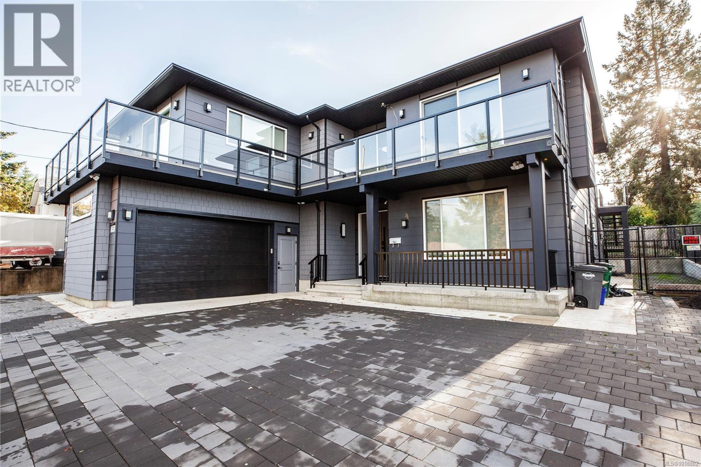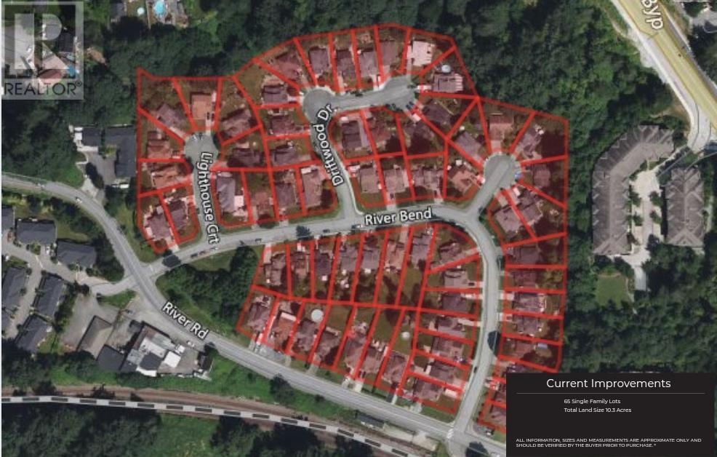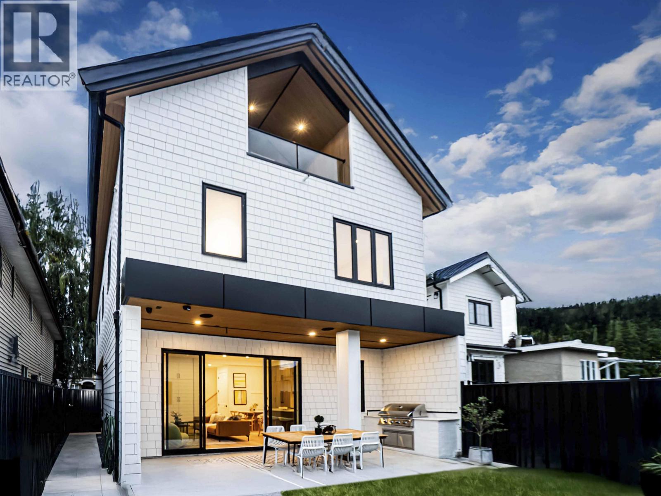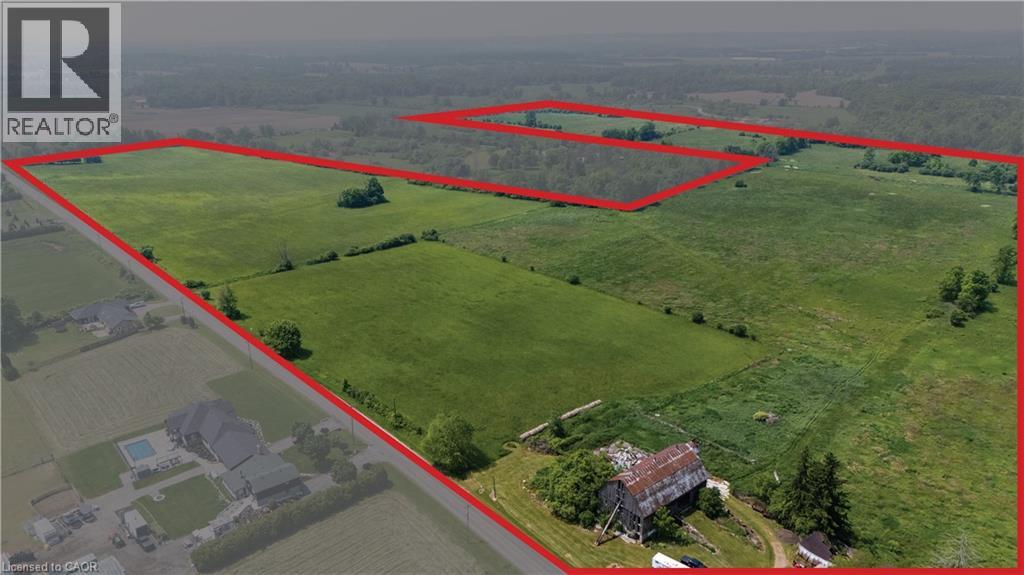12679 Niagara Parkway
Niagara Falls, Ontario
Surround yourself in luxury in this prestigious 4,630 square foot home, set against the scenic backdrop of the Niagara River Parkway. 12679 Niagara Parkway offers elegance and a thoughtfully designed living space. Set on a sprawling 1.46-acre lot, this estate-style residence blends refined architectural elements with the natural beauty of its surroundings. Inside, soaring cathedral ceilings, arched doorways, and rich hardwood floors create a warm and inviting atmosphere. The great room commands attention with its floor-to-ceiling windows, gas fireplace, and panoramic views of the lush backyard. Adjacent is a beautifully appointed kitchen with stainless steel appliances, granite countertops, with built-in appliances throughout this luxury kitchen - ideal for both casual family living and entertaining guests. The main floor also features a formal dining room, a bright office with French doors, and a large mudroom with direct access to the triple-car garage. Upstairs, the primary suite includes a luxurious 5-piece ensuite and private balcony overlooking the waterfront and the property. The second level also includes an in-law suite, including a 4 PC bath, bedroom, and sitting room as well as two additional bedrooms, each featuring generous proportions, large windows, and an ensuite or adjacent bathrooms. A second-floor sitting room with a fireplace offers the perfect retreat for relaxation. Additional highlights include a partially finished basement ready for further customization and elegant finishes throughout. Located in the desirable Lyons Creek community, this home provides direct access to the Niagara River waterfront lifestyle, nearby golf courses, and the serenity of rural Niagara - all just minutes from city amenities and international travel routes. This extraordinary home is a rare offering for discerning buyers seeking space, comfort, and timeless charm in a premier Niagara location. *** At the corner of Niagara Parkway and Sherk Rd *** Furniture negotiable (id:60626)
Century 21 Heritage House Ltd
2448/2370b Barnhartvale Road
Kamloops, British Columbia
Productive and beautiful 194-acre ranch in the scenic Barnhartvale valley. Approximately 75 acres of irrigated hay fields/pasture & private lake on three titles. Three residences on ranch include two 3-bdrm homes & a 3-bdrm mobile home which can each be rented out for $3,000/month or more. The property has excellent water rights (105 acre/ft) and sole use of irrigation lake for irrigation all summer & includes filling rights from Monte Creek for storage capacity. Also a 3200-acre 67-head grazing license on Duck Hill; range rights are not shared. Outbuildings include a 1200 sq ft Quonset Shop, chicken coop & horse shelter. New well house with excellent domestic water installed in 2020 & new pumphouse installed for livestock water in 2019. Electrical upgrades to home & outbuildings in 2018. Fencing upgrades in 2018 with some electrical fencing along perimeter. Properties have been operated organically & located just 25 minutes from Kamloops on excellent paved roads. Operate a ranch while using rental income to cover expenses in this convenient and hard-to-find farm surrounded by Crown land. (id:60626)
Exp Realty (Kamloops)
41 Tovey Cres
View Royal, British Columbia
Upscale waterfront oasis! This delightful seaside home has been beautifully renovated & upgraded throughout, offering a bright open-concept design & wonderful views! Located on a private, tree-lined, cul-de-sac, the home offers a peaceful setting with sunny south exposure & access to a sheltered sandy beach. Three bedrooms are located on the main level, & the generous living & dining spaces are highlighted by oversized windows, feature FP & access through double French doors out to the new deck areas. The spacious kitchen includes generous working spaces, upscale appliances, lovely built-ins & custom cabinetry... Downstairs the expansive lower level offers a flexible layout ideal for guests - or as a private self-contained 2 bedroom suite with ocean views & access to a sunny patio. A self-contained studio/office looks out to the ocean, as does the new top-of-the-line seaside sauna. This is a rare & special home with a huge wow factor that must been seen to be truly appreciated! (id:60626)
Sotheby's International Realty Canada
16239 Lily Lake Road
Fraser Lake, British Columbia
Stunning log home on 153 acres, with approx. 50 acres in hay production. This incredible property includes a large heated greenhouse, spacious shop, and a second residence-perfect as a rental or mortgage helper. Bonus: it comes with a guiding certificate, opening the door to outdoor tourism or income opportunities. Enjoy the best of country living with income potential, natural beauty, and room to grow. A rare chance to own a versatile, productive, and adventure - ready property. (id:60626)
Fair Realty (Burns Lake)
3300 Livesay Rd
Central Saanich, British Columbia
NEW PRICE! Commanding ocean views and striking architecture define this stunning West Coast residence at 3300 Livesay Road. Thoughtfully designed to embrace its natural surroundings, this 5,242 sq ft home offers 5 bedrooms + office and 5 luxurious bathrooms across a light-filled, open-concept layout. Floor-to-ceiling windows frame ever-changing coastal views, while soaring ceilings and warm, contemporary finishes create an atmosphere of quiet sophistication. Set high above the shoreline on a private, sun-drenched lot, this home seamlessly blends indoor and outdoor living. Whether you’re entertaining guests or enjoying a moment of stillness, every space has been curated for comfort, beauty, and presence. A rare offering that leaves a lasting impression. (id:60626)
RE/MAX Generation
Macdonald Realty Ltd. (Sid)
2233 134 Street
Surrey, British Columbia
Beautifully crafted 3,717 sq. ft. custom home on a quiet 13,939 sq. ft. cul-de-sac lot in prestigious Chantrell Estates, backing onto Dogwood Park and trails, steps from Elgin Park Secondary. Featuring 4 bedrooms, 4 full bathrooms, and a versatile games room. This residence offers exceptional space and flexibility. The gourmet kitchen boasts granite countertops, solid wood cabinetry, and French doors opening to a sun-filled patio and private backyard. New paint 2025, New roof in 2022. (id:60626)
Lehomes Realty Premier
12111 Trites Road
Richmond, British Columbia
This brand-new, exclusive residence in the highly sought-after Steveston neighbourhood is a rare find. Designed with comfort and elegance in mind, the home features a suite for potential rental income or multi-generational living. The interior boasts a gas range, Stainless Steel appliances, and a built-in microwave and oven. Each bedroom is a private retreat with its own en-suite bathroom, and the entire home is equipped with a state-of-art heating and cooling system, including a heat pump, HRV, and in floor radiant heat for year round comfort. The property also has a double garage and a beautiful landscape, fenced yard. Conveniently located, it's just a short distance from Steveston wharf, bus stops, Homma Elementary & McMath Secondary. (id:60626)
Homeland Realty
109 Professor's Lake Parkway
Brampton, Ontario
Lakeside Living in the Heart of Brampton. Homes like this are rarely offered. This meticulously maintained 2-storey family home, offers approximately 3,800 total square feet of refined living space just steps from the sparkling shores of Professor’s Lake while close to convenient city amenities including highway access, shopping and Brampton Hospital. The main level features a mix of travertine tile and maple hardwood floors, separate living and dining space, cozy built-in gas fireplace, architectural accents throughout and showstopping views from the kitchen. Upstairs, you’ll find four generously sized bedrooms, including a primary suite with stunning east facing lake views — the perfect way to begin each day. Main and upper floor has large European tilt-and-turn windows, bringing in abundant natural light. The walkout basement can be used personally or as an in-law suite or potential rental apartment with its separate entrance, fitted with a large bright bedroom, full secondary kitchen, den, 3pc bath and separate laundry. Outside, the raised deck provides space for lounging and dining, plus access to the lower level grounds, storage shed and abundant gardens. This is more than a home — it’s a lifestyle. Discover your own peaceful escape at Professor’s Lake Parkway, where every day feels like a getaway. (id:60626)
Citimax Realty Ltd.
741 Snowdrop Ave
Saanich, British Columbia
Stunning 2023 custom-built home in Saanich’s desirable Marigold area! This builder’s personal residence showcases quality craftsmanship and versatility throughout. The main home offers 5 beds, 6 baths, two laundry rooms, and a spacious rec/studio room with its own entrance and bathroom—ideal for extra income or home business. There’s also over 500 sqft of unfinished space ready to be converted into a 2nd legal suite (in transit area) or customized as a gym, studio, or media room. Thoughtfully designed with an elevator rough-in, front and rear decks for seamless indoor-outdoor living, and beautiful mountain views. Plus, a bright, level-entry 2-bed, 1-bath legal garden suite with separate laundry. 3 EV chargers installed. Prime location close to Vic General Hospital, schools, parks, and transit—offering luxury, flexibility, and convenience in one exceptional property! (id:60626)
Exp Realty
11729 Lighthouse Court
Maple Ridge, British Columbia
Rare opportunity to develop a waterfront grand community plan in the historic Port Haney of Maple Ridge. This site is just over 10 acres and can be developed in several phases. This site is part of the new Transit Oriented Area Plan. The current TOA states up to 3 FSR & up to 8 storeys. A mix of medium density apartment residential, stacked townhouses & row townhouses. The price of raw land is $320 per sqft. Please contact listing agents for more information & a brochure. (id:60626)
Angell
2 2785 W 21 Avenue
Vancouver, British Columbia
Brand New Back Unit in Arbutus! This beautifully built 4 bed, 4 bath back unit offers 1,795 sq. ft. of high-quality living space in Vancouver West´s prestigious Arbutus neighborhood. Offering privacy and a peaceful setting, this home features hardwood floors, vaulted ceilings in the primary bedroom, and abundant natural light. The open living and dining areas flow into a chef-inspired kitchen with premium Fisher & Paykel appliances and modern finishes. Enjoy outdoor living in the fenced backyard with built-in gas BBQ, patio, and stunning north-facing mountain views-perfect for entertaining or relaxing. Additional features include air conditioning, HRV system, ample storage, and a detached insulated, heated, EV-ready garage with vaulted 12-ft ceiling. Located near top public schools: Trafalgar Elementary, Prince of Wales Secondary, Kitsilano Secondary (French Immersion). Close to parks, transit, shops & private schools-ideal Westside living. OPEN HOUSE: Nov. 15th & 16th (SAT/SUN), 2:00PM - 4:00PM (id:60626)
RE/MAX City Realty
1191 Sheffield Road
Hamilton, Ontario
Rare Opportunity to own over 100 acres close to HWY 8 and HWY401 (Cambridge, Hamilton and Flamborough). Approx. 1 hour from Toronto. Beautiful Organic Land/Farm with 1 and 1/2 storey house, 3 bedrooms with beautiful porches to watch those sunsets and sunrises. Detached Large Garage to hold all equipment, workshop, cars, etc. Barn needs love, but is very large. Septic System and Well are in great condition. Lots of possiblities, either build your dream home, live/rent the current home, you could farm it yourself or cash crops or just enjoy the land. (id:60626)
Royal LePage Wolle Realty

