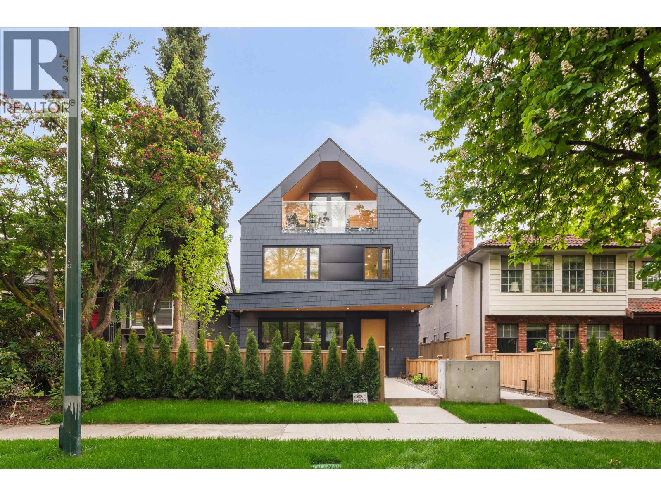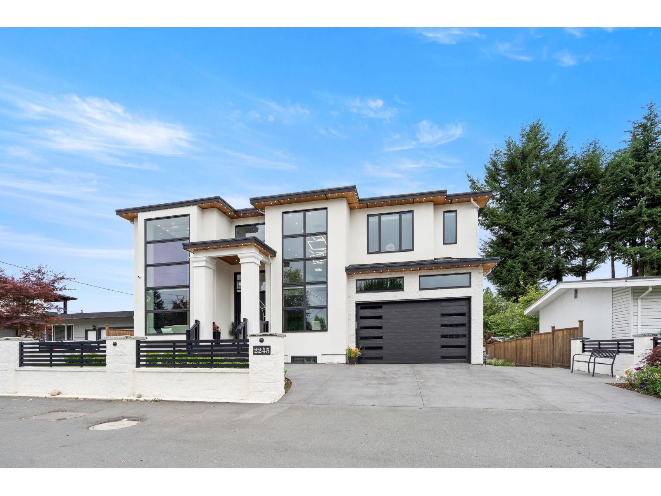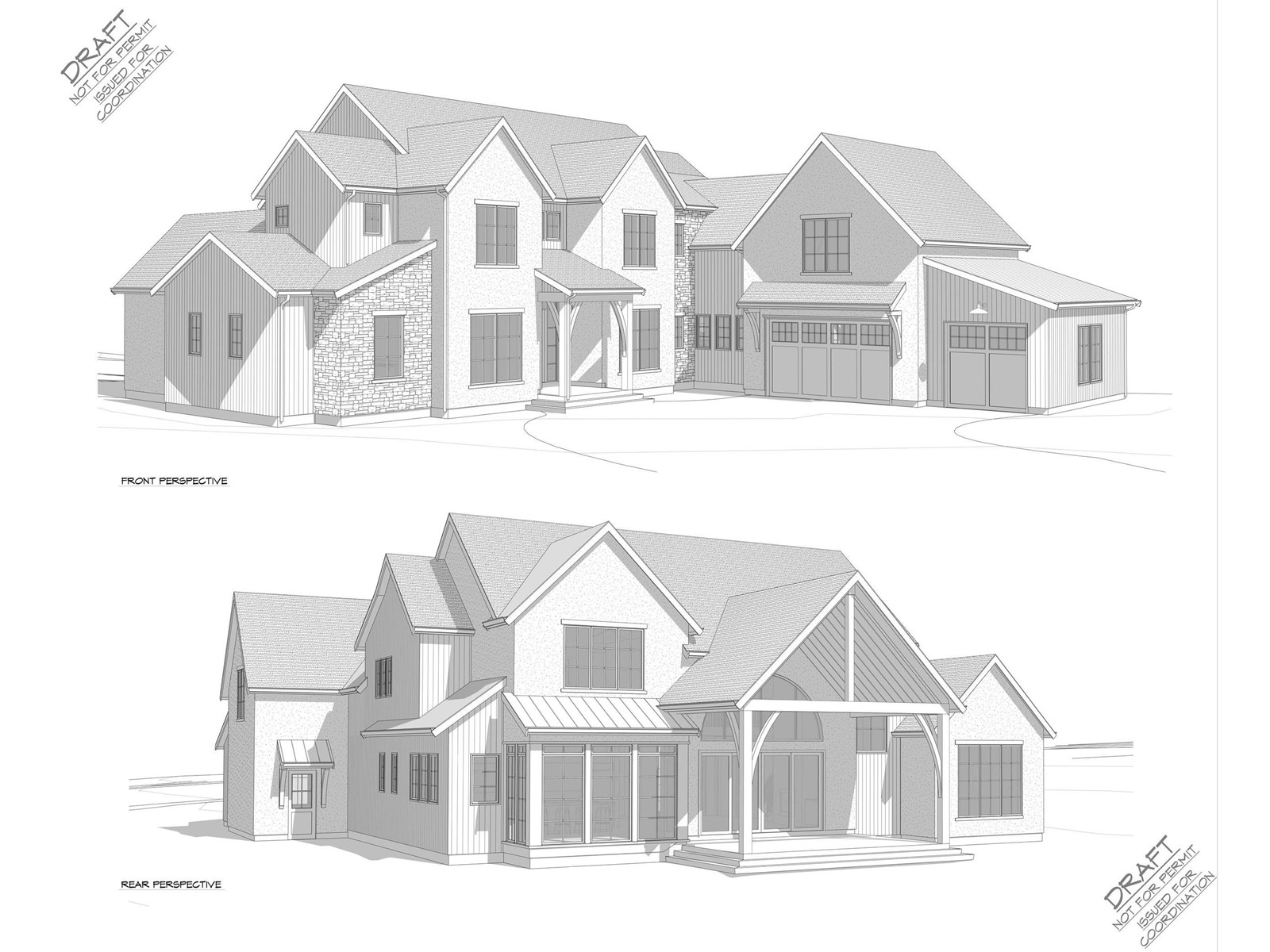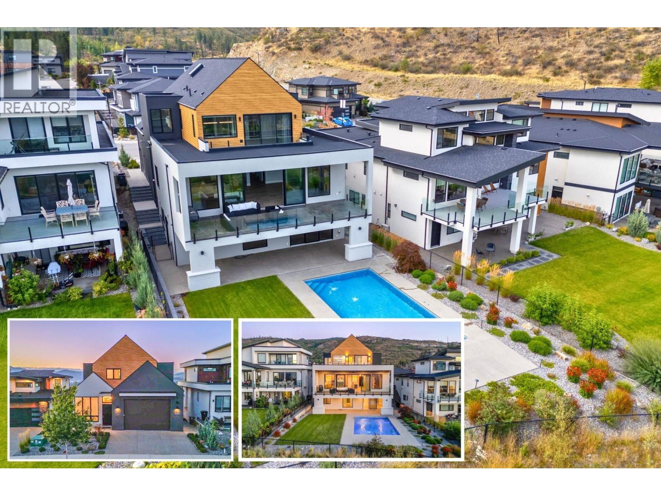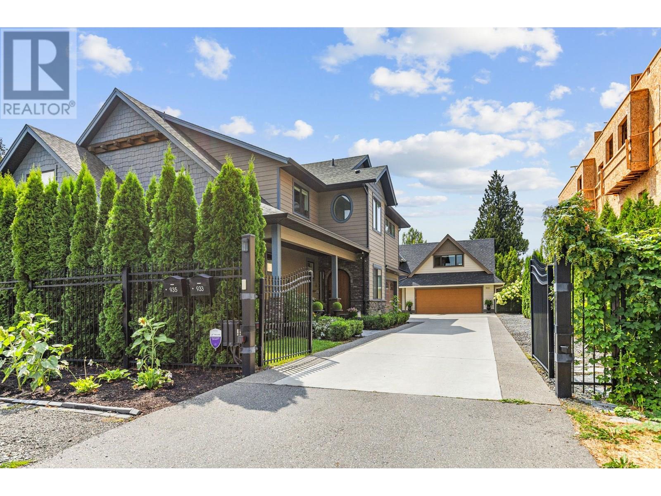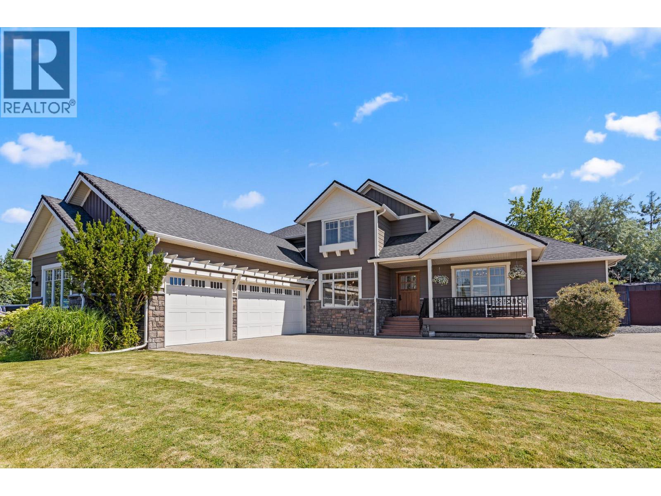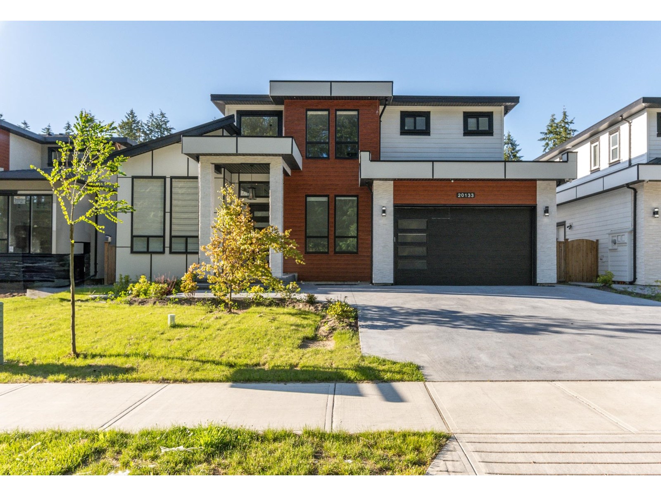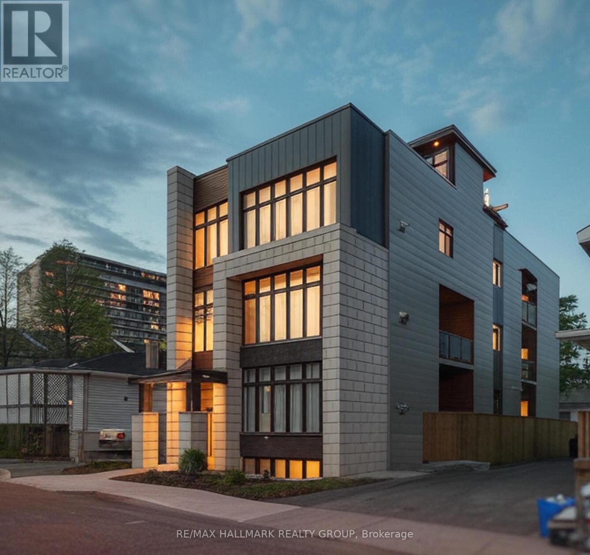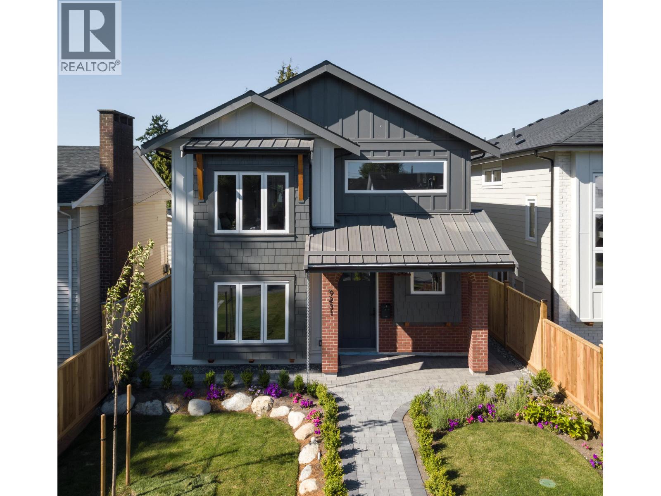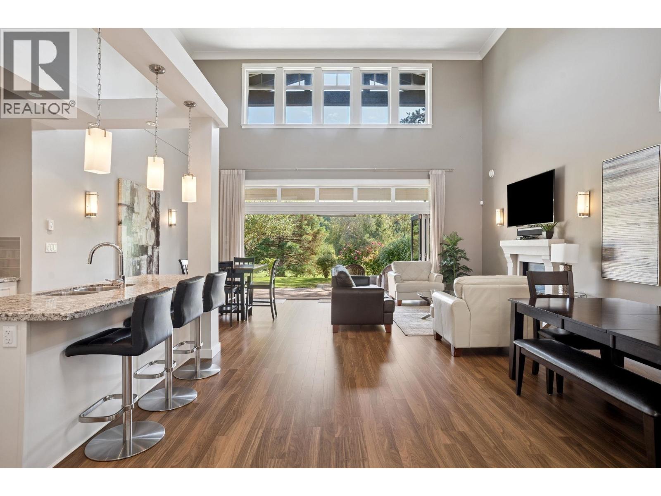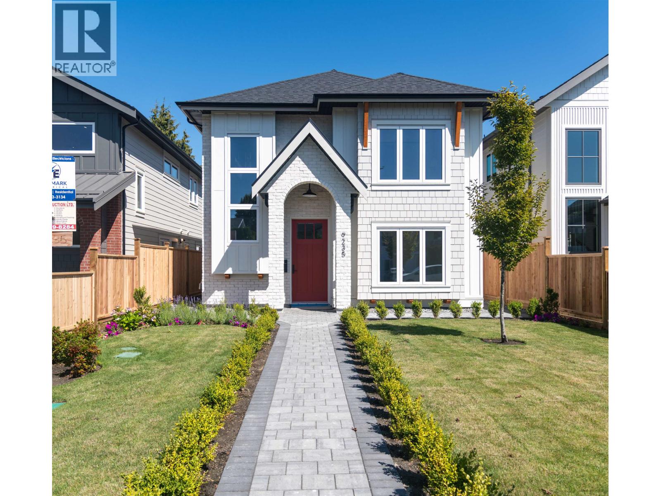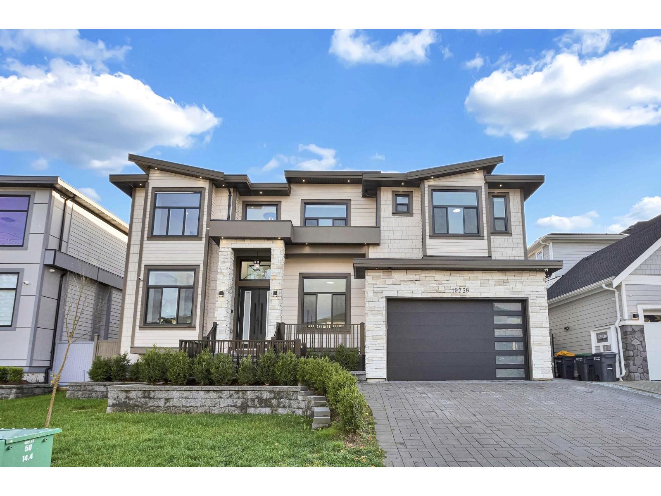1 2764 W 14th Avenue
Vancouver, British Columbia
Welcome to this stunning 3 bed, 2.5 bath designer duplex in the heart of Kitsilano. Thoughtfully crafted by Architrix with interiors by PTL Design, this home features premium integrated appliances, radiant in-floor heating (4 zones), A/C with Nest, and Caesarstone & Vicostone surfaces. The sleek kitchen showcases custom millwork and a luxurious black porcelain island. Enjoy elegant lighting by Bocci, and relax by the natural gas fireplace. Custom millwork throughout, including a built-in office space by Farrell Custom Woodwork. Includes a detached garage, private outdoor space, and easily accessible crawl space for extra storage. Located on a quiet tree-lined street, steps to parks, shops, and transit. In General Gordon Elementary & Kitsilano Secondary catchments. Don't miss it! (id:60626)
RE/MAX Crest Realty
2245 Beaver Street
Abbotsford, British Columbia
2245 Beaver street, A Luxurious Masterpiece in Abbotsford West! Boasting over 6,000 sqft of designer living space on a 7,100 sqft lot, this home features high ceilings, an open-to-below design, and a stunning main floor with front living & dining rooms, a senior-friendly ensuite, family room, and dual kitchens. The massive 60ft patio is perfect for outdoor entertaining. Upstairs, the huge master suite has a spa-like ensuite with his & her sinks, a luxury soaker tub, and walk-in closet. Plus, 3 more bedrooms with en suites! The basement includes a home theater, bar, and 2 rental suites to help with your mortgage. Custom finishes throughout, flat rectangular lot, and a prime location near schools, shops, and parks. Book a showing today! This show-stopping residence features soaring ceilings, expansive windows, and a grand entrance that leaves a lasting impression. Every detail exudes sophistication, from the statement front doors to the cedar soffits, and designer lighting. Don't miss your chance to own this! (id:60626)
Royal LePage Global Force Realty
12080 Simpson Court
Mission, British Columbia
This brand-new, sprawling rancher sits on 1.7 acres, offering 3 bedrooms, including a luxurious primary suite with a spacious walk-in closet and a spa-like ensuite. The chef's kitchen is a culinary haven with a large island, walk-in pantry, and plenty of space, all opening to the vaulted great room. Enjoy outdoor living with a covered patio perfect for entertaining, surrounded by nature's beauty. A 1,200 sq. ft. detached shop adds incredible value for hobbies or extra storage. This exceptional property combines style, comfort, and tranquility-your dream home is waiting. (id:60626)
Royal LePage Elite West
1240 Ponds Avenue
Kelowna, British Columbia
This 4,500+ sq.ft. custom-built residence is loaded with extras and captures sweeping lake, city, and valley views from all 3-levels. With 7 bedrooms including a legal one-bedroom suite, soaring ceilings, and modern architecture, this home embodies Okanagan lifestyle. The main level impresses with soaring ceilings, sleek modern design, and a chef-inspired kitchen that flows seamlessly into the dining and great room. Oversized sliding doors open to a huge covered deck, perfectly framing the panoramic views and extending your living space outdoors into all four seasons. Upstairs, you’ll find four bedrooms, including an oversized primary retreat with private balcony, spa-inspired ensuite featuring a soaker tub and steam shower, plus a walk-in closet that you both will love. The walkout lower level is built for entertaining with a family room and a fully outfitted wet bar with ice maker, dishwasher, and fridge. A flexible 6th bedroom/flex space plus legal one-bedroom suite with separate entry and laundry complete this floor. The backyard has ample family space with a 16×32 saltwater pool featuring fountains and an auto cover. The extended heated garage provides extra room for vehicles, storage, or workshop space. Located close to the new Village at The Ponds shopping centre and Canyon Falls Middle School, with hiking trails, beaches, and wineries just minutes away—this property offers the best of Upper Mission living. (id:60626)
Coldwell Banker Horizon Realty
935 Laurier Avenue
Kelowna, British Columbia
A fantastic opportunity to own a centrally located property in the heart of Kelowna, offering incredible flexibility for investors, families, or those seeking mortgage helpers. This property features three distinct living spaces, making it ideal as a full investment property with strong rental income or as a primary residence with space for extended family or tenants. The upper level of the main home offers 3 bedrooms and 2 bathrooms, with an open-concept kitchen, living and dining area, a designated laundry room, and a covered deck. The lower level includes a flex room with potential as a guest bedroom or recreation room, a full bathroom, and a double garage with epoxy flooring. A separate 2-bedroom, 1-bathroom in-law suite provides excellent accommodation for renters or extended family. At the rear of the property, down a beautifully finished concrete driveway, you'll find a well-designed 1-bedroom, 1-bathroom carriage house with a main-level office/flex space and a large double garage, currently shared between suite and carriage tenants. The entire property features high-end finishes throughout, including hardwood and tile flooring, granite countertops, and quality appliances in every space. Its central location near downtown, the hospital, and major routes offers excellent convenience and consistently strong rental demand. Zoned MF1, the property also offers future development potential, making it an ideal holding property while generating impressive rental income. (id:60626)
Unison Jane Hoffman Realty
1511 Woodridge Road
Kelowna, British Columbia
Poised on an expansive, private lot within one of Kelowna’s most esteemed enclaves, this distinguished five bedroom, five and a half bathroom estate presents over 5,750 square feet of exquisitely reimagined living space. Set amidst manicured grounds and framed by mature trees, the residence offers an unparalleled blend of elegance, comfort, and resort-inspired living. Thoughtfully curated with wide-plank hardwood flooring and refined architectural details, the home exudes a sense of modern sophistication. At its heart lies a designer chef’s kitchen appointed with top-tier appliances, custom cabinetry, and an oversized seamless quartz island—designed as much for culinary artistry as for gathering and entertaining. The main-level primary suite is a serene retreat, offering generous proportions and refined finishes. Upstairs, three beautifully appointed bedrooms include a Jack & Jill ensuite and a private bath, each space designed with both comfort and functionality in mind. The lower level provides an expansive family room, guest quarters, and versatile unfinished space ideal for a wine cellar, home theatre, or fitness studio. An effortless indoor-outdoor connection defines the home, with French doors opening onto an expansive deck that leads to a serene, sun-drenched pool oasis. Surrounded by lush greenery and thoughtfully designed for both relaxation and entertaining, the outdoor space includes a dedicated pool bathroom for added convenience. Located in the heart of Crawford Estates—celebrated for its generous lot sizes, serene streetscapes, and proximity to parks and nature trails—1511 Woodridge Road represents a rare opportunity to own a legacy home in one of Kelowna’s most coveted neighbourhoods. (id:60626)
Sotheby's International Realty Canada
20133 27 Avenue
Langley, British Columbia
This 8 bedroom 9 Bathroom almost 5700+ SQ foot Custom home is a show stopper! This is luxury at its finest. Main floor has high ceilings and lots of windows for natural light. Dining and Living combo, Family room and Gourmet Kitchen with SS appliances, Quartz Counter, a WOK Kitchen, Bedroom with Bathroom, Laundry Room and Office! Upstairs has 4 bedrooms,all with their own Bathrooms and Walk-in Closets, including the Primary Suite that has walk-in closet bigger than most bedrooms & a spa like En-suite that will blow you away! Basement has Theatre and Powder Rooms for the main house,a 2 Bedroom Legal Suite & 1 bedroom unauthorized suite. This home has a wide Floorplan that feels unique. Total luxury, top line finishes & Double Garage.7200+Sq foot lot.OPEN HOUSE SUNDAY NOV 2 FROM 1-3 PM (id:60626)
Century 21 Coastal Realty Ltd.
59 Douglas Avenue
Ottawa, Ontario
Modern Luxury triplex in the Heart of Beachwood Village by Blueprint Builds. This 3- 3 Bed 2 bath Units offers an expansive 1,425 square Feet with 9 foot ceilings. Separate Heat/Hydro and laundry for each unit & contemporary finishes accompany quartz counters, maple floors and S/S appliances. Top floor unit includes a rooftop patio with a hot tub and scenic views of Ottawa's skyline. Long term stable tenants the entire building comes with 2 surface parking spots & in-floor radiant heat basement. . Meticulously maintained with no deferred maintenance. Walking distance to shops, amenities and transit., Flooring: Hardwood, Flooring: Laminate (id:60626)
RE/MAX Hallmark Realty Group
9231 Kilby Street
Richmond, British Columbia
Brand New Multi-generational home, 4 to choose from with 2 different layouts. These homes feature 5 bedrooms, and include Legal 2 bedroom suite. Custom built passive homes with high efficiency standards with New Step Code that lower energy costs. On demand boiler, radiant hot water heat, Heat pump with cooling AC, HRV, spray insulation, triple glazed glass acoustic rated windows. Designer LED lighting, hardwood floors, custom Rift cut oak cabinetry, extensive millwork throughout. Jenn Air integrated appliances, instant hot water dispenser, built in Vacuum, Media room and mud room, epoxy flooring in garage, detached storage shed, Ring Camera system. Located walking distance to Golden Village, Union Square shopping, buses, sky train, and schools, & parks. Easy access to Oak St & Hwy 99 (id:60626)
RE/MAX Westcoast
5044 Cedar Springs Drive
Delta, British Columbia
Experience the epitome of exclusivity in the resort like community of Tsawwassen Springs. This one of a kind-former lottery home backs on to the 9th fairway with unobstructed Southern views of English Bluff & the Golf Course. Showcasing a high end craftsman style, this residence incl's 3 Bed & Den + Rec Room & 4 Bath spread over 3034 interior square feet that incl's a detached 331 square ft Casita. Primary bed, 2nd Bedroom & Den on the main floor while the upstairs incl's another Bedroom/Media room & a massive Recreation room with balcony. Features soaring 19 ft ceilings in the open concept main living area, A/C, Nano Doors, fireplace, exterior gas heater & detailed millwork throughout. The scenic & tranquil outdoor space helps to make this an incredible opportunity in a world class location. (id:60626)
Royal LePage Regency Realty
9235 Kilby Street
Richmond, British Columbia
Brand New Multi-generational home, 4 to choose from with 2 different layouts. These homes feature 5 bedrooms, and include Legal 2 bedroom suite. Custom built passive homes with high efficiency standards with New Step Code that lower energy costs. On demand boiler, radiant hot water heat, Heat pump with cooling AC, HRV, spray insulation, triple glazed glass acoustic rated windows. Designer LED lighting, hardwood floors, custom Rift cut oak cabinetry, extensive millwork throughout. Jenn Air integrated appliances, instant hot water dispenser, built in Vacuum, Media room and mud room, epoxy flooring in garage, detached storage shed, Ring Camera system. Located walking distance to Golden Village, Union Square shopping, buses, sky train, and schools, & park, easy access to Hwy 99 & Oak St (id:60626)
RE/MAX Westcoast
19758 33 Avenue
Langley, British Columbia
Stunning custom home in the prestigious area of Brookswood, Langley! Experience luxury living in this beautifully designed 10-bedroom, 10-bathroom residence offering over 5,750 sqft. of living space on a 7,001 sqft. lot. Built with exceptional craftsmanship and high-end finishes throughout, this home features 20-ft ceilings, radiant heat flooring, elegant design details, and spacious open-concept living areas perfect for entertaining. Every room is thoughtfully designed to provide comfort, style, and functionality. Located in one of Langley's most desirable neighborhoods, this home is ideal for large families or multi-generational living. Schedule your private showing today! (id:60626)
Saba Realty Ltd.

