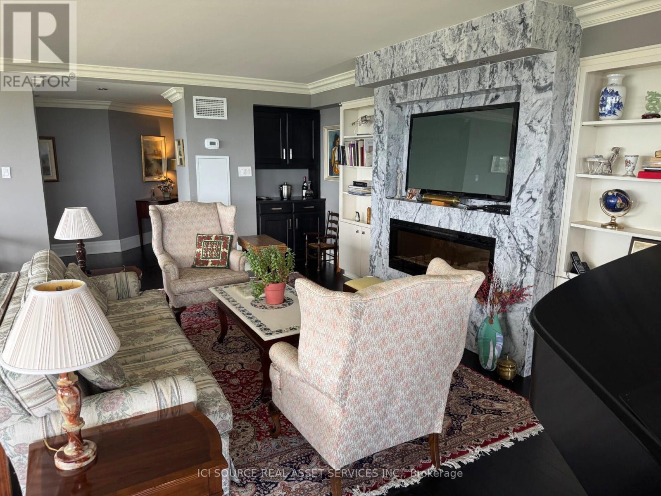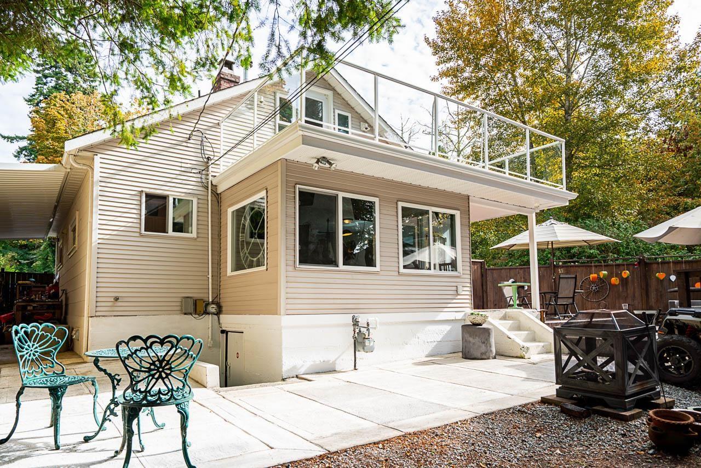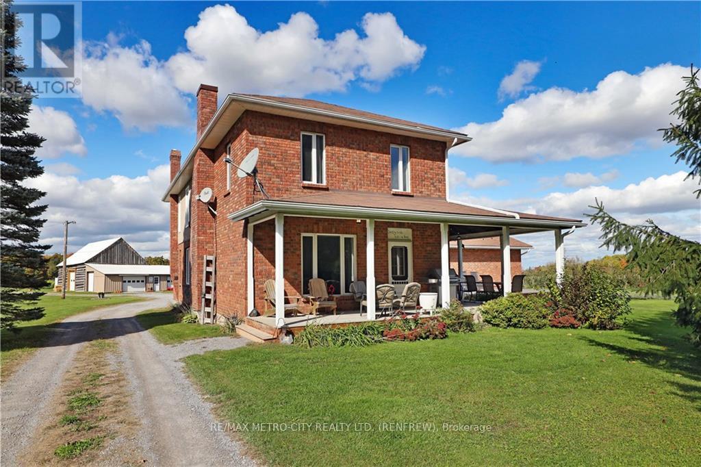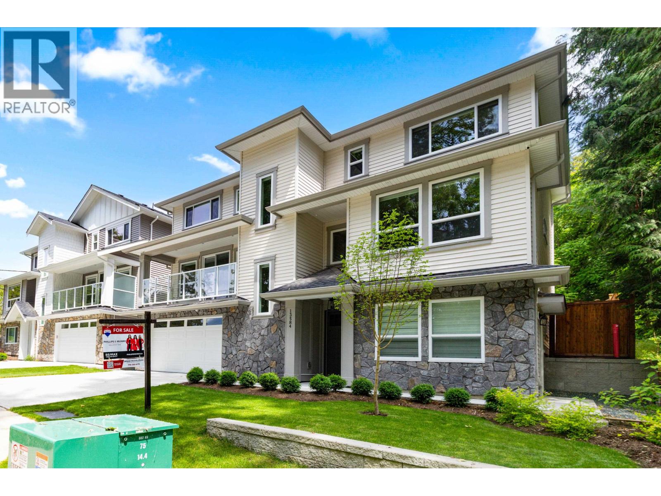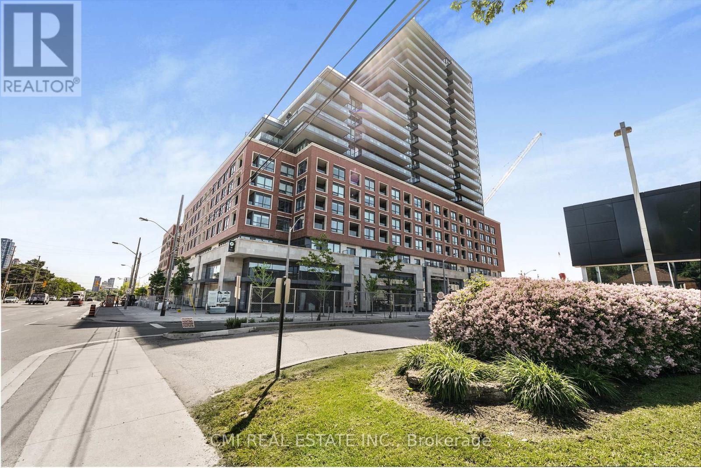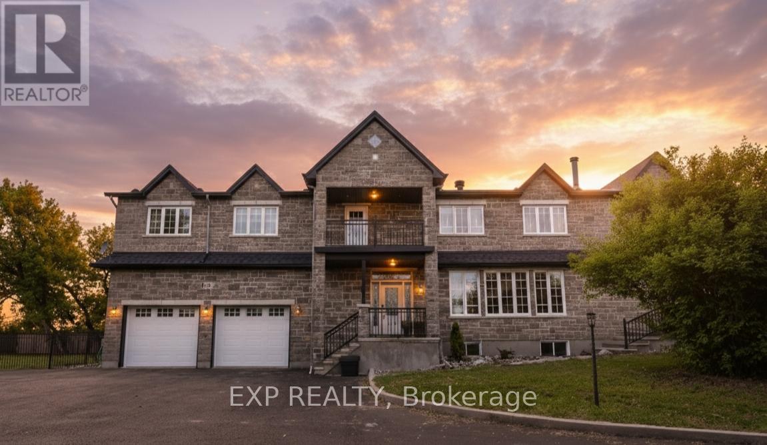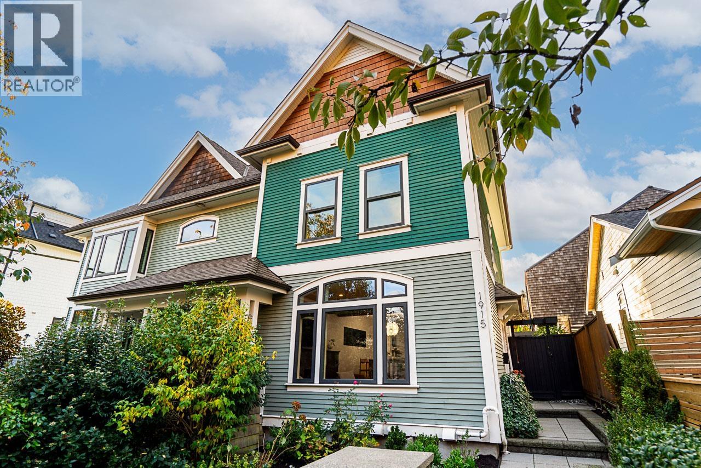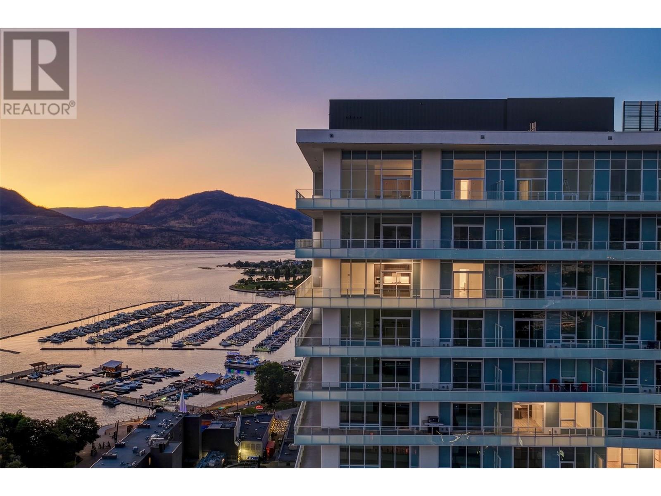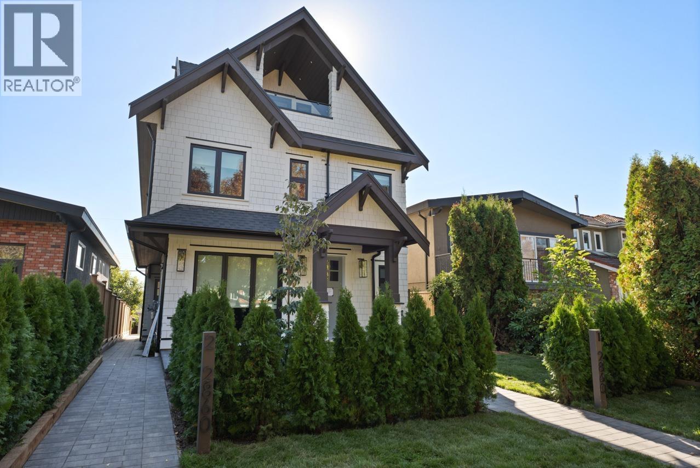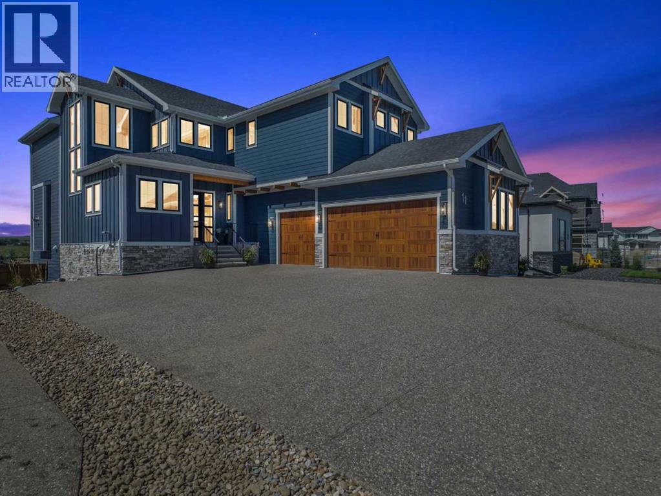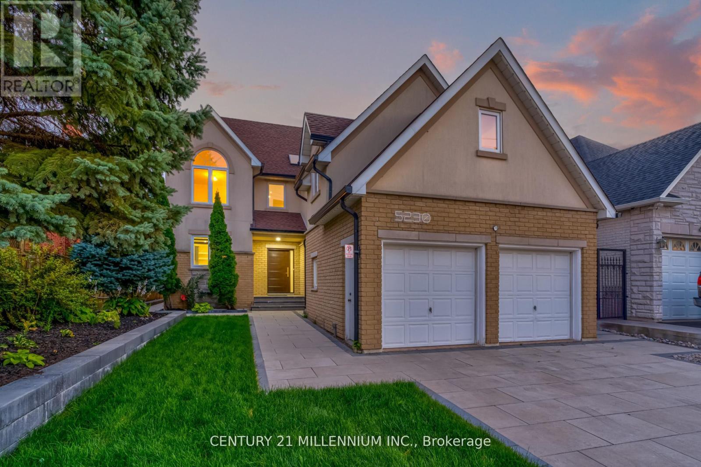2703 - 2045 Lake Shore Boulevard W
Toronto, Ontario
Rare, unique huge 27th floor luxury condo. 3 bedrooms including large master bedroom with Him and Hers dressing rooms and ensuite double sink bathroom with large Jacuzzi bath tub. Front hall powder room and guest bathroom with shower. All have fans and heated floors. Separate dining room with built in Buffet cupboard. Large modern fully equipped kitchen with marble counter tops cooking island with fan and professional appliances. Large living room ( 25 x 27) with dry bar and marble encased electric fireplace and recessed lighting. Crown mouldings, 14" baseboards , laminated wood flooring. Floor to ceiling windows with blinds . In suite laundry , 2 parking spaces storage locker . Spectacular views and Subsets . 27 Amenities including pool , workout rooms sire restaurant am, spa Taxes $6,628/annum. Condo Fees which include all services ( electricity water heating etc) $3696/mo. *For Additional Property Details Click The Brochure Icon Below* (id:60626)
Ici Source Real Asset Services Inc.
2725 Gordon Avenue
Surrey, British Columbia
Charming & Magical Crescent Beach Cottage - a short walk to the Sea. Beautifully updated & full of character, this 3-level cottage sits on a rare 5,742 sq.ft. corner lot with lane access & privacy in one of Crescent Beach's best locations. Enjoy trails, eateries & sunsets. Highlights: attic-level primary suite with reclaimed Gastown wood floors & private sundeck; second bedroom on the main plus potential 3rd up. Original fir floors, open-concept & central staircase. Huge fully fenced backyard, art studio plus 2 beachy sheds, 800 sq.ft. deck for outdoor entertaining. Full unfinished basement for storage or future development. Excellent street, carport/shop & driveway parking. Cottages like this rarely come up-a truly unique opportunity in an unbeatable seaside location. (id:60626)
Exp Realty Of Canada
421 Solaz Place
Gibsons, British Columbia
Beautifully designed contemporary home on a sunny, level half-acre, with carriage house apartment plus separate guest suite, offering significant rental income. The primary residence features soaring ceilings, expansive windows, beautiful kitchen with oversized island, radiant in-floor heating, & cozy natural gas fireplace. The main floor includes the luxurious primary bedroom suite with access to the private and lush backyard - a perfect retreat. A detached double garage includes a charming carriage house suite. Additionally, a separate guest suite with full bath offers a second income. Minutes from Bonniebrook Beach, this is a rare opportunity for those seeking a private, elegant home with excellent revenue potential in a sought after coastal setting. (id:60626)
RE/MAX City Realty
704 Clifford Side Road
Mcnab/braeside, Ontario
A unique turnkey orchard farm and home business opportunity awaits you. Discover a rare opportunity in this one-of-a-kind thriving, multi-faceted business. At the heart of the property is a beautifully maintained two storey brick and board and batten home. On the main floor you will find an inviting layout that includes a modern eat-in kitchen with central island, large dining area, a spacious living area and additional sitting room. A versatile space for an office or guest room and a 3-piece bathroom. Upstairs there are 4 bedrooms and two bathrooms providing ample space for your family and guests. The partially finished basement has been full spray foamed for superior insulation and the geothermal furnace delivers high efficiency, significant utility savings and a low carbon footprint. The high density of 2800 plus orchard features a mix of highly popular and traditional apple varieties including a large plantation of Honey Crisp. The orchard was planted from 2016 to 2022, ensuring a consistent and maturing yield for years to come. A 24' by 24' frame building added to the front of the log barn serves as retail space and provides a direct-to-consumer sales space. The property also has an established lavender crop, which can be sold in bundles, as essential oils or in other artisanal products. 45 acres of systematically tile-drained hay field can be used for an extra income or expansion. A large pond provides an irrigation source for the apples along with plenty of winter activities. An 8' by 12' shack with hydro and a wood stove along with a well-maintained walking trail will add to the fun. This is a proven, productive business with an established revenue stream and plenty of potential for expansion. Perfect for a family looking to embrace a farm to table lifestyle, or a farmer or entrepreneur ready to discover this rare opportunity. Please allow 24 hours irrevocable on all offers as well as 24 hours notice for all showings. (id:60626)
RE/MAX Metro-City Realty Ltd. (Renfrew)
13584 231b Street
Maple Ridge, British Columbia
Move-In Ready Luxury in Silver Valley! Discover LOT 4 Urban Legacy, a stunning 8-bedroom detached home fronting peaceful greenspace on a quiet, dead-end street. Enjoy a gourmet kitchen with spice kitchen, high ceilings, quartz countertops, two balconies, and a walk-out patio perfect for entertaining. Every upper bedroom has its own ensuite, including a spa-inspired primary suite with a soaker tub and walk-in closet. Features include central A/C (now included on all units!), central vacuum, EV-ready garage, security system, and convenient side-yard entry with minimal stairs. Plus, earn income or host family in the 2-bedroom legal suite with private side of the house access. Luxury, comfort, and versatility - all in one incredible home! (id:60626)
RE/MAX Treeland Realty
1603 - 33 Frederick Todd Way
Toronto, Ontario
HUGE PATIO TERRACE!! Welcome to Upper East Residences elegantly designed conveniently located in the heart of East York featuring top of the line amenities & low maintenance fees! Luxury living at its best! This corner unit boasts 1530 sqft of bespoke living space w/ an abundance of natural light. Step into opulence unit presents two primary suites w/ full ensuite baths, Oversized great room w/ flr-to-ceiling wraparound windows, Executive chefs kitchen upgraded w/ fully integrated Miele appl, premium tall cabinetry, quartz counters & backsplash, resort style bathrooms, & much more!! Modern Finishes thru-out including 10-ft soaring ceilings & hardwood floors. Primary bedroom retreat w/ double walk-in closets, & 5-pc spa style ensuite including free standing soaking tub. Host all your private events on your own private 800sqft wrap-around patio rooftop terrace w/ views of the TORONTO skyline & Sunny Brook Park truly an entertainers dream. Lots of room to add outdoor summer kitchen w/ B/I BBQ awaiting your vision. Versatile floorplan - Flex space beside kitchen can be used as dining or den/office space. Building Amenities include: 24hr concierge/security, state of the art Gym featuring Yoga room, indoor pool, games room, Party room, & outdoor space w/ BBQ area. **EXTRAS** Prime location in sought-after Thorncliffe Park/ Leaside neighbourhood. Steps to top rated schools, parks, shopping, public transit w/ new Eglinton LRT Laird Station, restaurants, & much more! One Parking & Locker Included. (id:60626)
Cmi Real Estate Inc.
2754 Eagleson Road
Ottawa, Ontario
OPEN HOUSE NOV 16th 1PM - 3PM. Stop searching. The answer is 2754 Eagleson Road, a rare 5,700 sq. ft. legacy estate offering an unmatched lifestyle, just 12 minutes from Kanata's tech hub. This isn't just a home; it's two homes in one. The brilliant design includes a completely private, self-contained residence perfect for parents, in-laws, or an au pair, featuring its own full kitchen, laundry, and bathroom. This is multigenerational living without compromise.The main residence is an entertainer's dream, centred around a stunning chef's kitchen with a massive marble island and premium Miele appliances. Retreat to the expansive primary suite, your personal sanctuary with a five-star, spa-like ensuite. Outside, your private resort awaits with an above-ground pool, hot tub, and a cozy fire pit for year-round enjoyment. With a backup generator, you have total peace of mind, ensuring you're always in control. Key Features:6 Bedrooms | 4 Bathrooms5,700 sq. ft. of expertly designed space Fully independent second residence for ultimate flexibility Unbeatable 12-minute drive to Kanata Centrum & Tech Park Private backyard oasis with pool, hot tub & fire pit Dedicated main-floor office for modern work-life balance.This unique combination of scale, luxury, and dual-living functionality is an opportunity that won't last. It's more than a home; it's the future for your family. Book your private showing today. (id:60626)
Exp Realty
1915 Templeton Drive
Vancouver, British Columbia
RARE Architecurally Stunning SIDE by SIDE 3Bed & 4Bath Half Duplex steps from Garden Park! Loaded with unique features including 2x 6 construction, hardwood floors,incredible exposed Fir posts & beams salvaged from the Iconic Old Cannery restaurant,skylights,vaulted ceilings & your own private front and backyards!The fabulous floorplan highlights a chefs kitchen, with an extra large island ,flowing out into the private WEST facing garden oasis.The perfect outdoor space, with natural gas hook up, for relaxing and entertaining .This home has large sweeping windows which fill the space with natural light, contemporary bathrooms and spacious bedrooms. No worry about parking with your own detached single garage including storage in attic space.This one is special!! (id:60626)
Royal LePage Sussex
238 Leon Avenue Unit# 2207
Kelowna, British Columbia
Diamond Collection sub-penthouse luxury in the prestigious Southwest corner of Water Street by the Park. This brand-new 3-bedroom plus den residence offers over 1,400 sq. ft. of impeccably designed living space with soaring 10-foot ceilings, expansive floor-to-ceiling glass, and breathtaking 270-degree views of Okanagan Lake, lush City Park, and Kelowna’s iconic skyline from every room. Seamlessly integrated Fulgor Milano appliances are concealed behind sleek cabinetry, creating a clean, refined aesthetic that elevates the home’s modern elegance. Heated floors in the spa-inspired bathrooms and fully automated blinds offer effortless comfort, while the 500 sq. ft. wraparound terrace extends the living space into an elevated indoor-outdoor retreat for both quiet moments and stylish entertaining. Two secure parking stalls and GST already paid make this residence truly move-in ready. Residents enjoy over 42,000 sq. ft. of resort-style amenities, including a shimmering outdoor pool, hot tubs, steam rooms, state-of-the-art fitness and wellness spaces, a golf simulator, curated social lounges, and more—all in a pet-friendly community just steps from the waterfront. Surrounded by award-winning dining, boutique shopping, and vibrant cultural experiences, this is an irreplaceable opportunity to own Kelowna’s most coveted new address. (id:60626)
Exp Realty (Kelowna)
2 2680 E 5th Avenue
Vancouver, British Columbia
This exceptionally well-built back half duplex offers combines thoughtful design with stunning outdoor living. The bright & open main floor boasts 10' ceilings with spacious living area, dedicated dining space, loads of custom millwork and extends through Eclipse doors to a private South facing backyard with large covered patio. The gourmet kitchen has integrated Fisher & Paykel appliances, gas range & large island with breakfast bar, perfect for entertaining. Upstairs has 3 bedrooms & 2 bathrooms including a primary with ensuite. The top floor is a versatile retreat with spa-like ensuite, room for reading nook or office + a covered balcony with sweeping city views. Centrally located on a nice East Van street, this home offers the ultimate blend of style, function & community. (id:60626)
Stilhavn Real Estate Services
11 Chokecherry Ridge
Rural Rocky View County, Alberta
Located in Harmony - the lake and world-class golf "community of the year" winner 8 times! As you step into this executive estate home, you are greeted by 10 ft. ceilings and a vast, open-concept space that seamlessly blends the private office, great room, dining area and gourmet kitchen. Floor-to-ceiling windows frame breathtaking mountain views, filling the space with natural light and creating a serene, airy atmosphere. It's the perfect setting for both relaxing and entertaining! The full-height feature fireplace with its custom mantle, plus adjacent floating shelves...is the focal point of the massive great room. The dining room is adorned with a built-in "ultra fashionable" custom buffet / serving station, something you will not see in any other home! A chef's delight...the gourmet kitchen has been so meticulously crafted, with its full-height cabinetry, the high-end Miele appliance package (*10 year extended warranty May 2023), to the oversized island with its **titanium granite countertop with leathered finish!!...plus quartz counters. Easy access to the full-width view deck from both the dining and kitchen areas. The most spectacular "butler's pantry" awaits your thrill, located just adjacent to the kitchen! Enjoy the Miele touch-screen coffee machine. A mud-room to fit any sized family leads directly into the triple car garage. Ascend to the upper level with 9 ft. ceilings and never-ending views....a sumptuous master retreat awaits you with its spa-like ensuite bath - including an oversized soaker tear-drop tub, a steam shower, plus custom California Closets! Three additional bedrooms, plus a second office area....could be 5th upper bedroom....or bonus room, plus laundry complete the upper level. The walkout offers heated floors throughout, a large recreation area/family room, a 5th bedroom and 3rd full bathroom, plus a private games area (*could be 6th bedroom)! The double doors lead to the patio area with hot tub access, plus fully landsca ped yard that is fenced and includes a fire pit / patio. Other features and upgrades are the Kenitico K5 RO system with mineral plus and softener, Sonos AMP and 8" speaker system, API Alarm system with motion sensors, 4KUHD camera system wrapping the exterior, with hardwired feed to master bedroom, 2 A/C units, 2 furnaces, custom curved 8 car driveway, triple pane windows with additional sun protective glazing, custom extended sq. ft. for upper bedrooms, 2 phantom screens on main level & rear french doors, custom exposed beams in dining/kitchen areas. Engage your every sense when you step into this breathtaking masterpiece! (id:60626)
Exp Realty
5230 Creditview Road
Mississauga, Ontario
Custom 3500 plus square foot home, gracing a sprawling 182-foot deep lot, nestled amidst wooded conservation in the highly sought-after East Credit locale. This home exudes an airy open-concept main floor, showcasing a spacious office and work area seamlessly converted into amain floor in-law suite, complete with a full washroom and separate entrance. With 4 bedrooms and a generously proportioned second-floor loft-style family room, there's ample space for every member of the household. Note worthy features include a striking upgraded stoned driveway and an oversized garage offering parking for over 6 vehicles, ideal for accommodating a small business and curbing commuting expenses. The fully finished basement adds allure with a second kitchen, 2 bedrooms, a recreational room, a washroom, and abundant storage space in the cold room shelving. Built in Fridge, Oven and microwave, dishwasher, and gas cooktop, alongside premium amenities like a built-in pantry, spice rack, and more. Extras: Smooth ceilings, vaulted ceiling, hardwood floors, pot lights, crown mouldings, and expansive windows further illuminate the inside of the house. EXTERIOR; Step into your private retreat with this expansive backyard that seamlessly blends nature, luxury, and entertainment. Backing directly onto a peaceful ravine, this rare outdoor space offers ultimate privacy and stunning, tree-lined views year-round. Enjoy the benefits of a rough-in ready for a swim spa, allowing you to personalize your wellness experience to your liking. Unwind and relax in the built-in sauna, perfectly positioned for tranquil evenings or post-workout recovery. With generous open space ideal for outdoor dining, lounge areas, or large-scale entertaining, this backyard is ready for everything from quiet family BBQs to memorable gatherings under thestars. Whether you're envisioning a personal spa retreat, a party hub, or a quiet escape surrounded bynature, this backyard delivers the perfect canvas. (id:60626)
Century 21 Millennium Inc.

