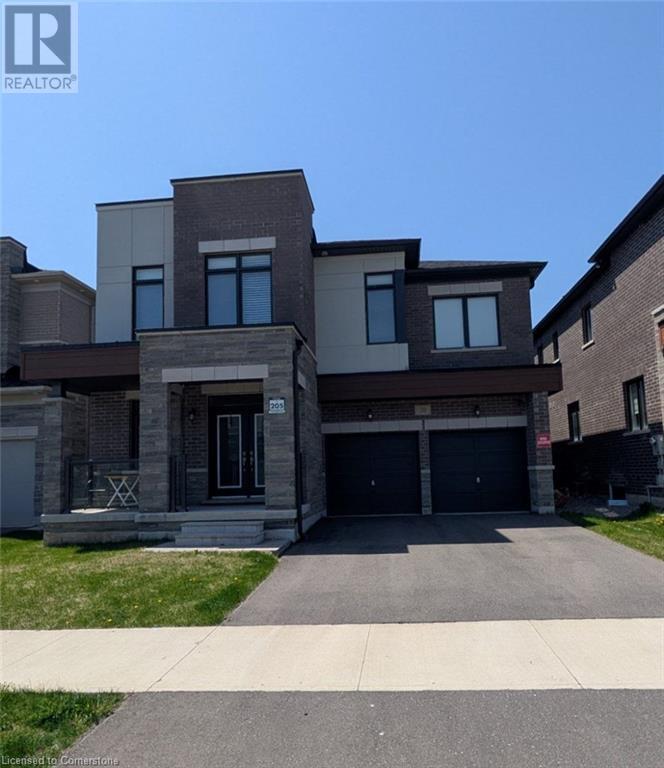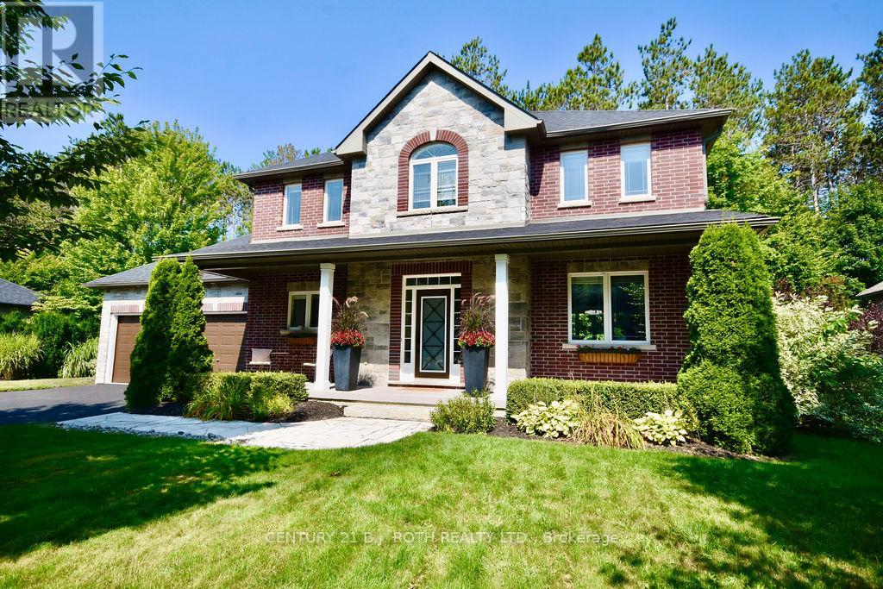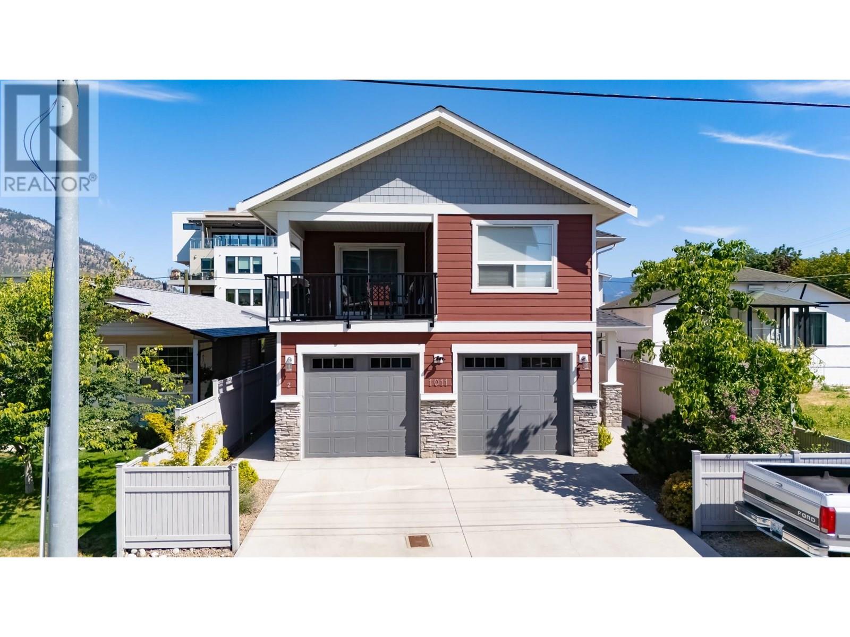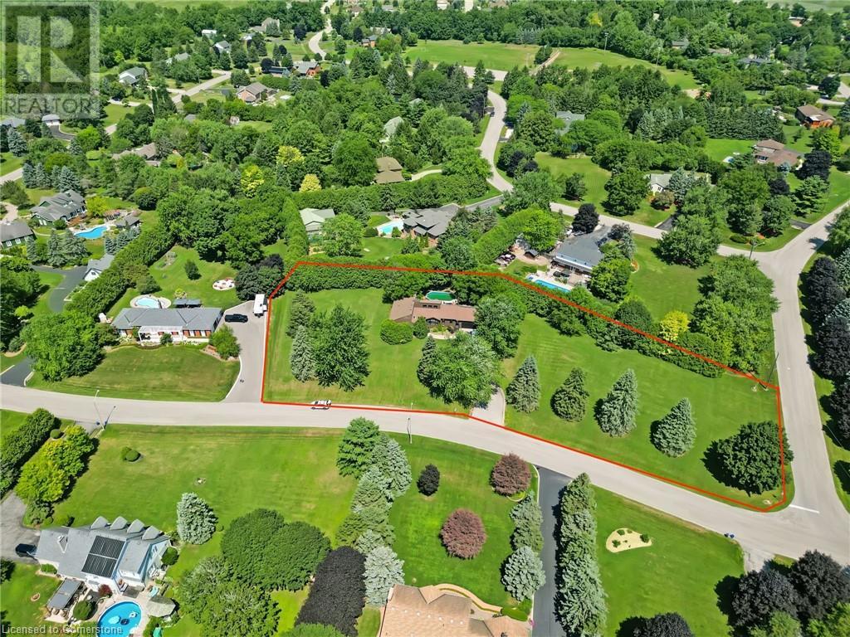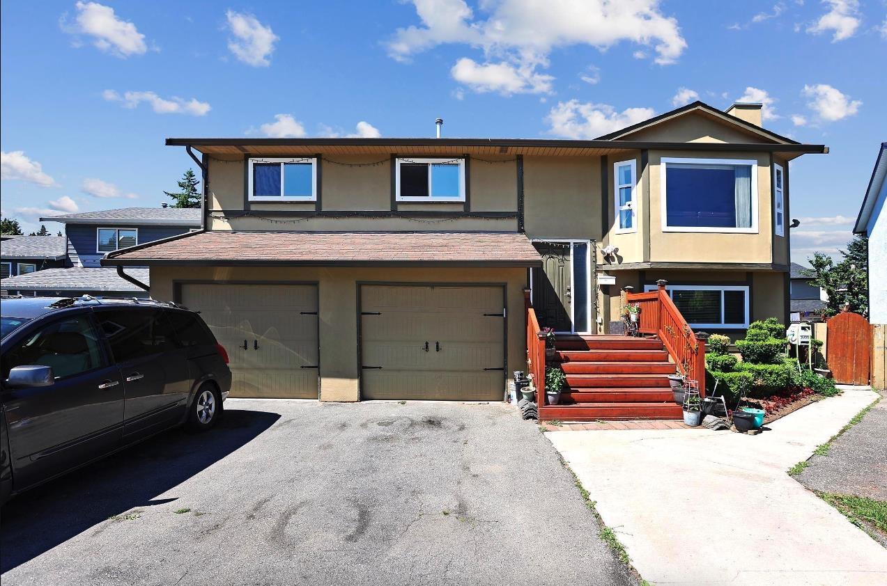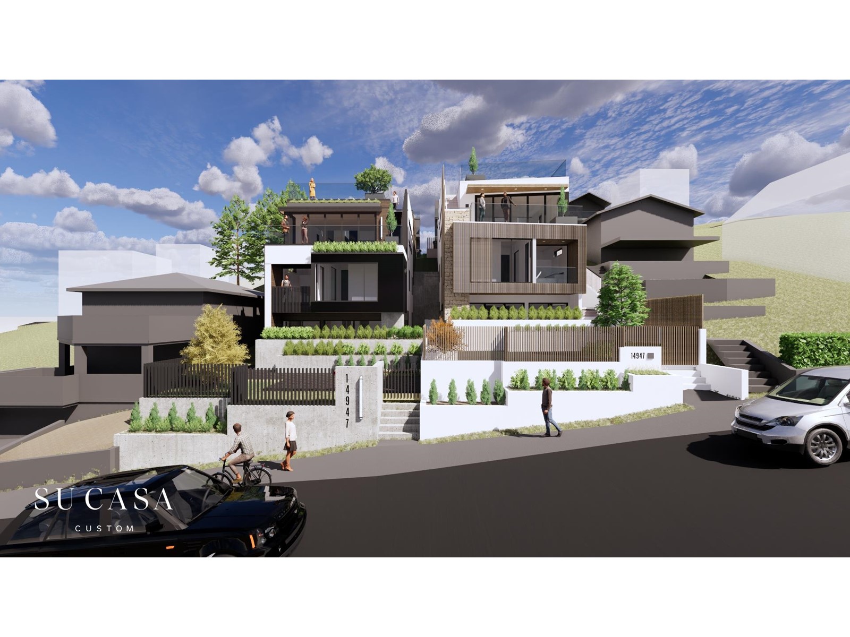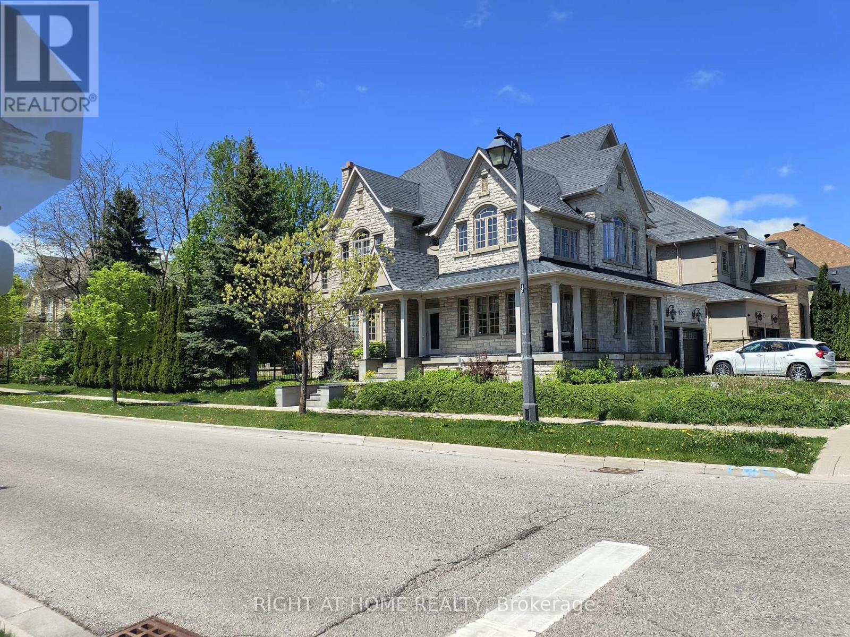26 Bluffwood Cres Crescent E
Brampton, Ontario
Stunning Executive 4+2 Bedroom, 5 Bathroom Detached Home in a Highly Desirable Area! This beautifully upgraded detached home offers luxurious living in one of the most sought-after neighborhoods. Boasting quality finishes, spacious interiors, and a fully legal basement apartment, it's perfect for both families and investors. Main Features: 4 spacious bedrooms on the upper level. 5 upgraded bathrooms (including 3 ensuites + 1 shared + 1 powder room). 9-foot ceilings on the main floor, Elegant hardwood flooring in family and living areas, Ceramic tiles in kitchen and main floor areas, Durable laminate in upstairs bedrooms. Main floor laundry room for everyday convenience. Chefs Kitchen & Living Spaces : Beautiful kitchen with backsplash, central island, and ceramic tile flooring. Combined living and dining area perfect for entertaining. Warm and inviting family room with rich hardwood floors. Pot lights throughout the interior and exterior. Primary Bedroom Retreat : Oversized bedroom with 5-piece ensuite. Large his & hers walk-in closet. Spa-like bathroom finishes. Legal Finished Basement Apartment: Separate side entrance. 2 spacious bedrooms. Granite kitchen countertops. Granite bathroom finishes. Separate laundry area. Huge walk-in closet Ideal for rental income or multi-generational living. Additional Features & Upgrades: Upgraded 200 amp electrical panel. Security camera system for peace of mind. Wooden railings with elegant detail. Two garage door openers. Electric Vehicle charger installed in garage. Fully sodded yard. (id:60626)
Luxe Home Town Realty Inc.
20 Zimmerman Gardens
Waterdown, Ontario
This modern 4-bedroom, 4-bathroom detached home in East Waterdown offers approximately 3400 sqft of living space and a bright, open-concept main floor perfect for family living and entertaining. The second floor features a spacious primary bedroom with a 5-piece ensuite, two additional bedrooms sharing a Jack and Jill bathroom, and a fourth bedroom with its own 3-piece ensuite. The backyard offers plenty of space with a garden area and a private deck, ideal for outdoor enjoyment. The double garage includes a 60-amp Tesla charger and inside entry. Located close to parks, schools, and major highways (403, QEW, 407). A perfect blend of comfort and convenience! (id:60626)
Comfree
12 Lloyd Cook Drive E
Springwater, Ontario
Nestled in the heart of Springwater's prestigious estate community, this exceptional property blends upscale living with a backyard oasis designed for total relaxation and entertaining. Enjoy summer days in the sun-drenched inground pool, now updated with a brand-new liner, pool cover, and freshly poured concrete surround, backing onto mature woodlands for unmatched privacy. Inside, the open-concept layout offers a seamless flow between the custom wood kitchen, complete with granite countertops and a breakfast bar, and the inviting living spaces. The great room and dining area are anchored by a beautiful 2-sided gas fireplace, adding warmth and style. Upstairs, unwind in the expansive primary suite featuring a 4-piece ensuite and walk-in closet, while two additional spacious bedrooms and a modern 4-piece bath complete the level. The professionally finished basement provides versatile space, complete with a 3-piece bathroom, making it perfect for guests or family living. This is more than a home it's a lifestyle built for comfort, entertaining, and total escape. (id:60626)
Century 21 B.j. Roth Realty Ltd.
1011 Dynes Avenue
Penticton, British Columbia
This is the one you've been waiting for! A beautifully maintained 2016-built home offering a 3-bedroom, 3-bathroom main residence plus a 677 square foot legal 1- bedroom, 1- bathroom suite (not shown on the floor plan!) - that's 4 bedrooms and 4 bathrooms total, with flexibility and rental income potential built right in. The main residence features an open-concept living space, a bright and functional kitchen, and spacious bedrooms, including a generous primary suite with ensuite and walk-in closet. The fully self-contained suite has its own entrance, garage parking, kitchen, laundry, its own furnace and air conditioning and private outdoor space, ideal for added flexibility. Outside, relax in your backyard oasis complete with a hot tub with brand-new cover! Located just a short walk to Okanagan Lake, restaurants, cafe's and shops — this home truly offers the best of comfort, income potential, and location. Come take a look — you won’t want to leave! (id:60626)
Royal LePage Locations West
485201 30th Side Road
Amaranth, Ontario
Country Charm Meets Modern Convenience on 2.5 Acres! This beautifully maintained 3+2 bedroom bungalow offers the perfect blend of space, functionality, and income potential. Nestled on a private 2.5-acre lot, this home features a fully finished walk-out basement with second kitchen, ideal for multi-generational living or in-law suite use.The main level boasts a bright open-concept layout with vaulted ceilings, a stone gas fireplace, and custom kitchen with center island and gas range. The spacious primary suite includes a walk-in closet with organizer and a luxurious 5-piece ensuite with soaker tub, glass shower, and double vanity. Two additional bedrooms, a formal dining room, 4-piece bath, and main-floor laundry/mudroom with inside access to the heated and insulated 2.5-car garage complete the level.The finished lower level offers a large rec room, two bedrooms, full bath, second kitchen with new appliances, and two storage rooms. Separate entrance from the garage adds privacy and flexibility for extended family or rental income.Outdoors, enjoy stunning sunrise and sunset views, a firepit area, and plenty of space for hobbies or entertaining. A paved drive leads to a 1,200 sq ft detached heated and insulated shop with room for 4+ vehicles or workshop use.Additional features: Natural gas, Rogers Fibe internet, Generac hookup. Just minutes to town amenities including groceries, schools, and shopping.A rare offering that combines rural peace with everyday convenience - don't miss it! (id:60626)
Royal LePage Rcr Realty
11 Weneil Drive
Freelton, Ontario
Welcome to this beautifully updated bungalow on a premium corner lot, offering nearly 2 acres of privacy and space. The backyard is an entertainer’s dream, featuring a fully fenced, on-grade pool built into a large deck, perfect for summer relaxation and gatherings. Inside, you’ll find a stunning open-concept kitchen and living room, recently renovated and elevated with lofted ceilings for a bright and airy feel. The main floor features 3 spacious bedrooms, including a primary suite with its own 4-piece ensuite, while the finished basement offers a fourth bedroom, two-piece bath, and a dedicated home gym — ideal for staying active without leaving the house. With 2 full bathrooms and 2 powder rooms, there’s comfort and convenience for the whole family. This is the perfect blend of lifestyle and location — modern updates, functional space, and a peaceful, oversized lot to call your own. (id:60626)
Michael St. Jean Realty Inc.
201 Nipissing Street
West Nipissing, Ontario
Discover the perfect investment opportunity with this fully renovated commercial building at 201 Nipissing Street, West Nipissing. Spanning 8,466 sq. Discover the perfect investment opportunity with this fully renovated commercial building at 201 Nipissing Street, West Nipissing. Spanning 8,466 sq. ft. with a partial basement and accessible attic storage, this solid slab-on-grade structure was originally built in 1966 with an addition added in 1991. Previously used for industrial purposes, the space now boasts a stylish salon, barber shop, and esthetician setup, complete with modern amenities such as luxury vinyl flooring (scratch and water resistant), freshly finished Gyproc walls and ceilings, and updated electrical with 200amp 3 phase/single phase, plumbing, and HVAC systems. A 500 sq. ft. unit at the south end is leased by a dental hygienist, adding built-in rental income. Constructed with durable masonry block, steel, and wood frame, the building features multiple entry points6 to 7 man doors/overhead doors making it highly versatile for multi-tenant configurations. Ample outdoor space supports parking for up to 12 vehicles, plus additional street parking, and can comfortably accommodate a 60-foot trailer ideal for large deliveries or commercial logistics. Inside you'll find an open-concept reception and waiting area, plumbed salon stations, multiple washrooms including a 3-piece suite, a full kitchen and lunchroom, garage and storage spaces, and ample utility rooms. Whether you're growing your business or launching something new, this extensively upgraded property offers exceptional flexibility and modern style. With over $354,000 in recent renovations including complete electrical, plumbing, and HVAC overhauls, new interior finishes, a full kitchen, and exterior site improvement sits ready to support your vision with turnkey appeal and lasting quality in a prime location. (id:60626)
Coldwell Banker-Peter Minogue R.e.
6592 132a Street
Surrey, British Columbia
Very well-kept & Fully Renovated House. This West Newton home is around 3000 sqft on two spacious levels, with a Lot Size of around 6000 approx sqft. Laminate Flooring, Custom Kitchen. The house has 6 bedrooms & 4 bathrooms with a beautiful backyard, Great mortgage helpers with 2 Basement Suites ( 2 bedrooms + Bachelor Suite ). Walking distance to recreation, parks, transit, shopping and both levels of schools, i.e Ecole Panorama Ridge and Ecole Gabrielle-Roy (id:60626)
RE/MAX Performance Realty
14947 Buena Vista Avenue
White Rock, British Columbia
Discover the pinnacle of coastal luxury at 14947 Buena Vista Avenue, an exclusive collection of unobstructed ocean-view lots in the heart of White Rock, British Columbia. This rare opportunity presents the perfect canvas to build your dream home, offering breathtaking panoramic views of the Pacific Ocean, Semiahmoo Bay, and beyond. Situated in one of White Rock's most prestigious and sought-after neighborhoods, these lots provide a harmonious blend of seaside tranquility and urban convenience. Just minutes from the iconic White Rock Pier, sandy beaches, and vibrant Marine Drive, you'll have access to an array of boutique shops, gourmet restaurants, and charming cafés. (id:60626)
Royal LePage West Real Estate Services
1294 Carmichael Crt
Saanich, British Columbia
OPEN HOUSE: Saturday, August 2nd 11am-3pm and Sunday, August 3rd 11am-1pm. Rare chance to own in one of Strawberry Vale’s most coveted cul-de-sacs—the first home listed here in nearly 15 years. This quiet, family-friendly street is so desirable, owners rarely move. This well-maintained 6-bed, 4-bath home offers exceptional space, value, and flexibility. The main level features 4 bedrooms, 2 bathrooms, a granite kitchen, a family room with gas fireplace, a formal dining area, and a cozy sitting room that opens to a large, sunny deck—perfect for entertaining or relaxing. The spacious primary suite includes a 4-piece ensuite and air conditioning for added comfort. Downstairs offers strong income potential with a bright, flexible 2-bedroom suite featuring 8' ceilings, full kitchen, separate laundry, and a covered patio. A versatile flex room can be used as part of the suite or the main home—allowing for a 2–3 bedroom suite or a 3–4 bedroom main residence. The yard is built for entertaining and privacy, with multiple outdoor living spaces including two patios and two decks, a well-maintained grassy area for kids or pets, and tall, mature shrubbery that creates a peaceful and fully private oasis—rare to find in the city. Updates include vinyl windows, fireplaces, appliances, a tankless hot water system, and a modern garage door. Bonus features: built-in storage throughout, wine cellar, crawlspace, and multiple sheds for additional storage. Located just minutes from schools, parks, transit, and Eagle Creek Village—this is an incredibly rare opportunity to secure a home in a neighbourhood so loved, even the neighbours never want to leave. (id:60626)
Pemberton Holmes - Westshore
462 Worthington Avenue
Richmond Hill, Ontario
Nestled in the prestigious Oak Ridges Lake Wilcox community, this elegant four-bedroom, five-bathrooms detached home offers a harmonious blend of luxury and comfort .The property boast a spacious layout, perfect for both entertaining and everyday living. Each bedroom is generously sized, providing ample space for relaxation. The modern kitchen is equipped with High end appliances. This detached home offers a harmonious blend of luxury and comfort. This home represents a unique opportunity to experience upscale living . Seller is willing to lease the property for one year or longer term. You will appreciate the proximity to scenic parks, reputable schools, and convenient amenities (id:60626)
Right At Home Realty
6270 Jim Mitchells Road
Ramara, Ontario
Stunning Lakefront Cottage in Ramara Your Dream Getaway! Welcome to your beautifully renovated lakefront retreat on Lake Couchiching! This bright, 1600 sq ft home is drenched in natural light and features radiant in-floor heating and adjustable air condition in each bedroom for year-round comfort. Perfect for families or as a summer rental, this property boasts 3 spacious bedrooms and 2 modern baths. The chef's kitchen impresses with quartz countertops and stainless steel appliances, seamlessly connecting to an open-concept living/dining area. Enjoy breathtaking lake views through sliding doors that lead to an expansive deck, perfect for entertaining or relaxing while watching stunning sunsets from the western exposure. The massive master bedroom features cathedral ceilings wrapped in tongue-and-groove pine, with a private walkout to the deck overlooking the water. Outside, youll find 40 ft of docking with durable plastic decking, ideal for boating and fishing or relaxing with a glass of wine. A built-in hot tub on the deck and a bonus insulated bunkie with power make this property a true gem. Experience waterfront living and privacy like never before! This stunning home offers endless possibilities for your escape or investment. Dont miss your chance to own a piece of paradise, schedule your viewing today! (id:60626)
RE/MAX Right Move


