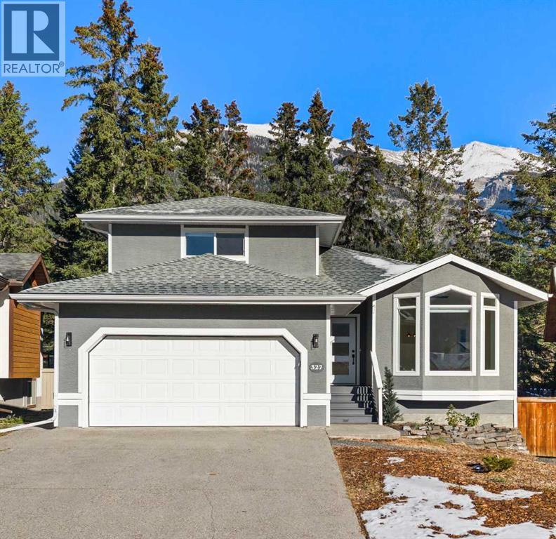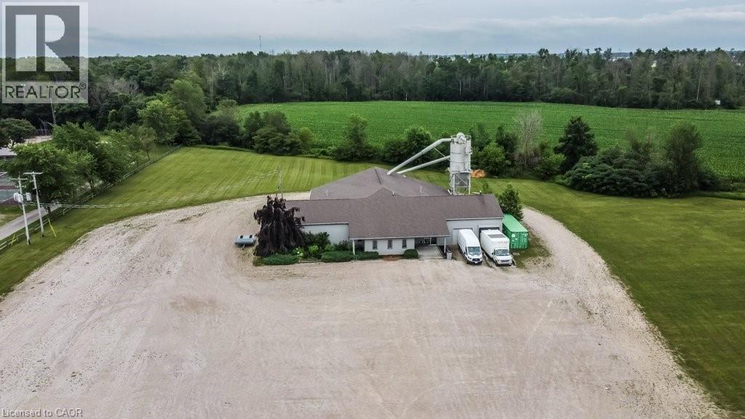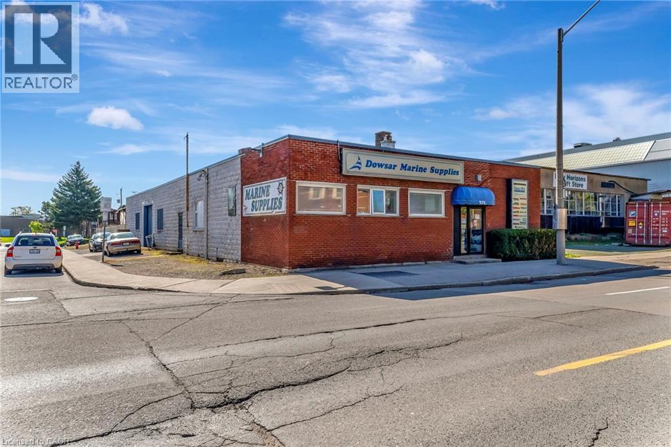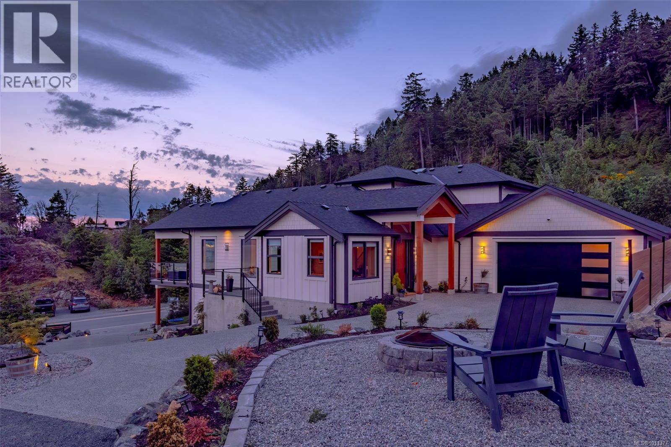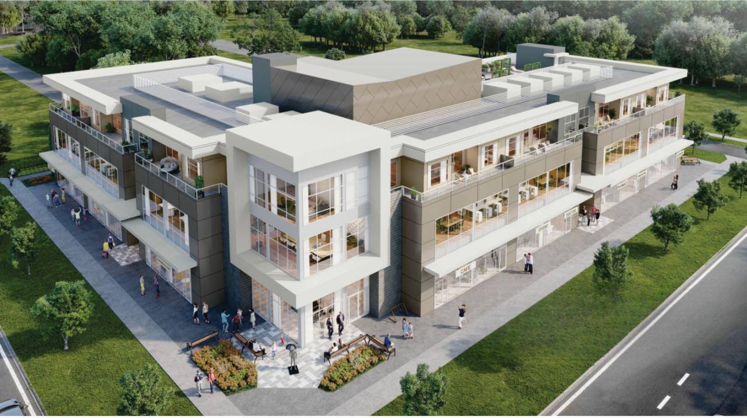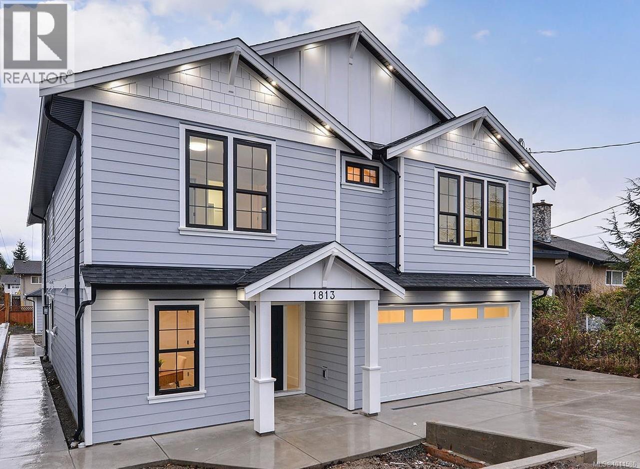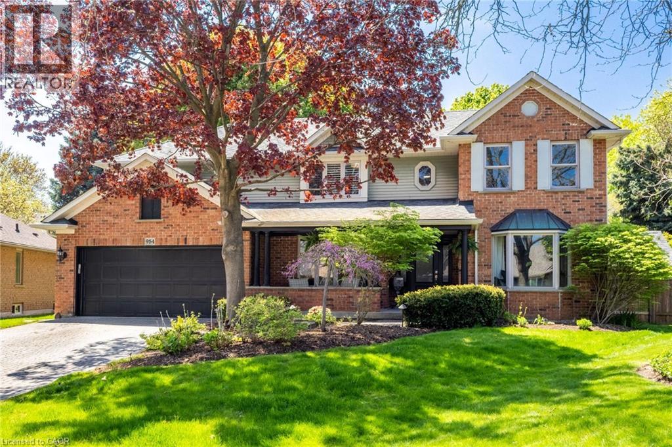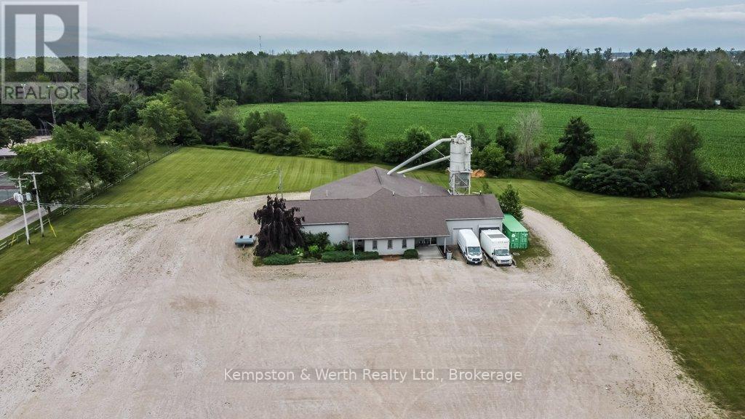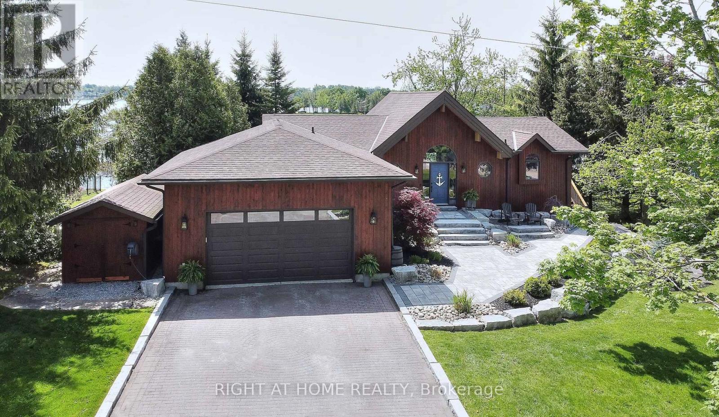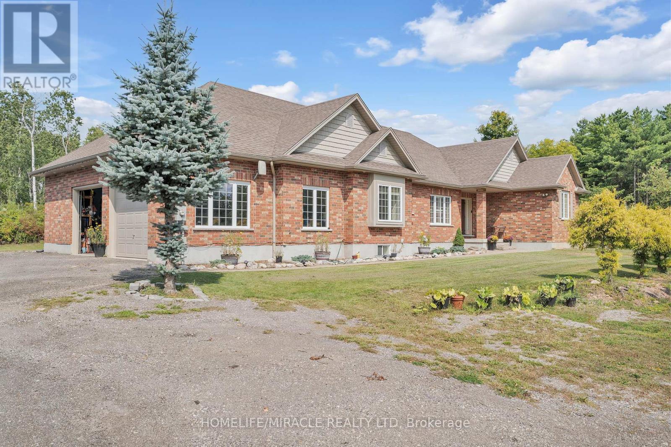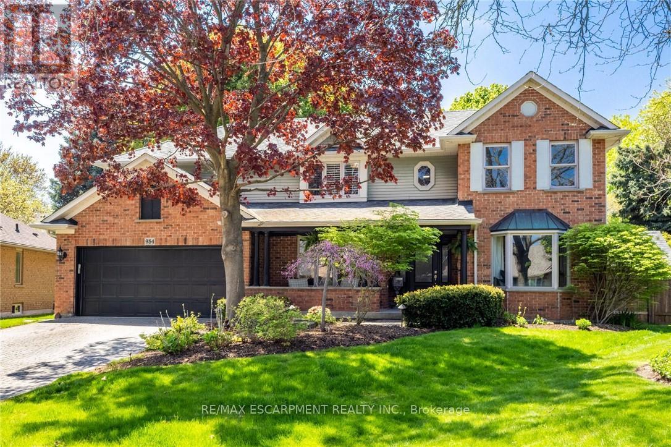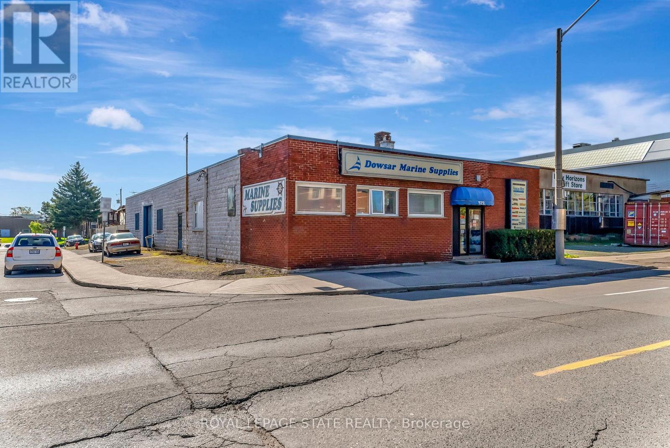327 Canyon Close
Canmore, Alberta
This renovated five bedroom house on Canmore's desirable Canyon Close is ready for you to move in and enjoy! With 2772 square feet (including the fully finished lower level), every detail of this thoughtful renovation delivers on convenience and luxury, offering the perfect balance of mountain charm and modern living.You’ll appreciate different mountain views throughout the house. The sun soaked front living room provides an amazing mountain backdrop to enjoy your morning coffee or a sunset beverage. Feeling like getting cozy? The family room is adjacent to the kitchen and welcomes you in with its wood burning fireplace — perfect for those crisp Rocky Mountain days.For the chef of the house, the kitchen is a true showpiece. It features brand new kitchen appliances, sleek cabinetry, and beautiful quartz countertops that make both cooking and entertaining a joy. The open design flows seamlessly into the dining and family areas, allowing you to stay connected with guests or family while you cook. The window frames the gorgeous backyard, filling the space with natural light and creating an inviting, functional heart of the home. Every element has been designed for everyday comfort and effortless hosting — from modern fixtures to abundant storage and workspace.Three bedrooms and two bathrooms greet you on the upper level. Here, you’ll find a spacious and rejuvenating steam shower ready to welcome you after your mountain adventures, while the fantastic built in closets keep you organized and clutter-free.On the fully finished lower level, you’ll find two additional bedrooms, a third living room, the laundry room, and an updated mechanical room. With its separate walk out entrance, this layout would be perfect for a future income generating suite, multi-generational living, or some extra space for your family to enjoy. * A secondary suite would be subject to approval and permitting through the Town of Canmore. You can rest easy knowing this home has been carefull y updated with high-quality mechanical systems and modern efficiency in mind. A high efficiency furnace (2022), on demand boiler system (2023), and water softener (2023) provide reliable comfort year-round. All windows have been upgraded — most recently in 2025 — ensuring long-term peace of mind and energy efficiency throughout the home.Outside, the pie shaped lot provides a generous amount of space for all of your backyard activities. The professionally landscaped, low maintenance backyard complete with flagstone fireplace and synthetic grass keeps things looking green and pristine all year long — take “mow the lawn” off your weekly chore list! A large professionally built shed (approximately 9ft x 10 ft) along with a huge area of under-deck/stand-up storage (approximately 22 ft x 12 ft) provides ample room for all of your gear.Located in a sought after neighbourhood, this stunning property offers move-in-ready comfort, modern upgrades, and breathtaking views. (id:60626)
RE/MAX Alpine Realty
281 Main Street S
Atwood, Ontario
OPPORTUNITY! PRIME HIGHWAY INDUSTRIAL/COMMERCIAL PROPERTY - 5.4 Acres on very busy Hwy 23 South of Atwood. Just 30 minutes to KW, 45 mins to 401, 1 hour to London, 1.5 hours to GTA. Currently zoned M1 with over 7500 square foot wood shop and offices. High visibility highway location and easy access. Spacious yard for trucks, deliveries, forklifts, outdoor storage, equipment, and more. Excellent location to start, move, or grow your small business. Lots of potential to repurpose or re-develop. (id:60626)
Kempston & Werth Realty Ltd.
522 James Street N
Hamilton, Ontario
GREAT INVESTMENT OPPORTUNITY. THIS PROPERTY LOCATED AT THE CORNER OF JAMES STREET NORTH AND MACAULAY STREET WEST. APPROX 4,500 SQFT SOLID BRICK AND BLOCK BUILDING WITH 500 SQFT OF COVERED LOADING AREA. ADDITIONAL GATED REAR STORAGED YARD. PROPERTY IS ZONED G/S ALLOWING FOR MANY USES. THE PROPERTY OFFERS OPPORTUNITY TO RENOVATE OR RE-DEVELOP. PLEASE NOTE EXISTING BUSINESS NOT INCLUDED. (id:60626)
Royal LePage State Realty Inc.
7462 Copley Ridge Dr
Lantzville, British Columbia
Spectacular views in Coveted Lantzville Foothills. Nestled in a highly sought after new subdivision in the Foothills, this custom-built home by Dover Bay Construction completed in 2023, offers unparalleled views, an incredible location, and easy access to nature with trails just steps from your door. Perfectly positioned near all North End amenities, it feels like you're living on the edge of nature, blending convenience with serenity. With over 4,600 sq. ft. of luxurious living space, this 5 bed/5 bath home is designed for comfort and functionality. The main floor features a level entry with the primary bedroom and living areas on the same level for ease of living. Enjoy breathtaking coastal mountain, and ocean views from every angle. The chef's kitchen is a dream with a large island, gas range, quartz countertops, & abundant cabinetry. The floor-to-ceiling fireplace is a focal point of this open concept space. The covered deck off the main living space offers the perfect spot for entertaining. Upstairs, you'll find two spacious bedrooms connected by a Jack-and-Jill bathroom. The lower level includes a massive rec room that will be the envy of your friends, plumbed for a kitchen and easily convertible into a suite if desired. This level also includes a guest bedroom and two additional bathrooms. Outside, the possibilities are endless with RV parking, a level yard ready for your ideas, and room to add a shop, pool, or any of your dream outdoor amenities. This home truly has it all - spectacular views, abundant space, and a location that offers both tranquility and easy access to Lantzville beaches and all North End amenities. (id:60626)
Royal LePage Nanaimo Realty (Nanishwyn)
103 7168 192 Street
Surrey, British Columbia
Prime 1,600+ Sq. Ft. Ground-Floor Commercial Unit in Central Clayton Opportunity knocks in the heart of Clayton! This spacious ground-floor commercial unit centrally located at 72 Ave and 192 St offers over 1,600 sq. ft. of prime retail or office space in a high-visibility, high-traffic area. Perfectly situated in one of the fastest-growing communities, this unit is ideal for a variety of businesses, including professional offices, medical services, retail, or a boutique shop. Located in central Clayton, this unit is surrounded by residential developments, schools, shopping centers, and transit, ensuring high foot traffic and clientele. Whether you're expanding your business or launching a new venture, this space offers endless potential. Contact me today for more details or to schedule a private viewing! (id:60626)
Oneflatfee.ca
1813 Feltham Rd
Saanich, British Columbia
ALMOST BRAND NEW & NO GST! EXCEPTIONAL VALUE is offered by this Nearly New 3 Bedroom, 4 Bathroom Home that also features an ADDITIONAL 1 BEDROOM SUITE PLUS A SEPARATE 1 BEDROOM GARDEN SUITE! Situated on a sunny SOUTH-FACING 7,472 SqFt Lot! The Main Floor offers an Open Concept design, Living Room with Vaulted Ceilings, Gas Fire Place, In-line Dining Room, Gourmet Kitchen with Island, Stainless Appliances, Walk-In Pantry, and 4-Piece Main Bathroom. Featuring a spacious Master Bedroom with Splashy 5-Piece Ensuite & a large Walk-In Closet, 2nd Br with own Ensuite Bathroom & Walk-In Closet, plus 3rd Br with Walk-In closet. The home also features a Large, SOUTH FACING, Entertainment sized Covered Deck with Gas BBQ & Water connections. The lower level features a Media Room, Den/Office, Double Car Garage with EV Charger, and a 4-Piece Bathroom. Situated near all levels of Schools, UVIC, Recreation, Shopping, Transportation, & more! New Home Warranty and Much more! (id:60626)
Century 21 Queenswood Realty Ltd.
954 Wintergreen Place
Burlington, Ontario
Welcome to this beautifully updated 5-bedroom, 4-bathroom home, ideally situated on a quiet court in the highly sought-after South Aldershot community. This exceptional property blends elegant design with modern comfort, offering a spacious and functional layout perfect for family living and entertaining. Step inside to discover a thoughtfully designed main floor featuring a large, gourmet kitchen with high-end appliances, an oversized island, and a striking double-sided fireplace that seamlessly connects the inviting living room and formal dining area. Upstairs, you’ll find four generously sized bedrooms, including a luxurious primary suite complete with a walk-in California-style closet and a spa-like ensuite showcasing an island soaker tub and sleek glass shower. The fully finished basement is an entertainer’s dream, boasting upgraded windows, a fifth bedroom, 3-piece bath, a wet bar, and a pool table — ideal for gatherings or relaxing weekends. Enjoy the ultimate outdoor retreat in your private, tree-lined backyard, complete with a hot tub and a stunning in-ground, heated saltwater pool — perfect for summer fun or peaceful evenings under the stars. This is a rare opportunity to own a turnkey home in one of Burlington’s most desirable neighbourhoods. Just steps to the lake, LaSalle Park & Marina, RBG, Burlington Golf & Country Club, GO and 403 and more! (id:60626)
RE/MAX Escarpment Realty Inc.
281 Main Street
North Perth, Ontario
OPPORTUNITY! PRIME HIGHWAY INDUSTRIAL/COMMERCIAL PROPERTY - 5.4 Acres on very busy Hwy 23 South of Atwood. Just 30 minutes to KW, 45 mins to 401, 1 hour to London, 1.5 hours to GTA. Currently zoned M1 with over 7500 square foot wood shop and offices. High visibility highway location and easy access. Spacious yard for trucks, deliveries, forklifts, outdoor storage, equipment, and more. Excellent location to start, move, or grow your small business. Lots of potential to repurpose or re-develop. (id:60626)
Kempston & Werth Realty Ltd.
9 Lawson Court
Kawartha Lakes, Ontario
Discover exceptional waterfront luxury in this custom-built Linwood Executive Bungalow, nestled on a quiet, municipally serviced cul-de-sac along the tranquil shores of Chemong Lake, part of the renowned Trent Severn Waterway. Offering over 2,930 sq ft of finished living space, this stunning 3 bedroom, 3 bath home is ideal as a year-round residence or upscale cottage retreat. Step inside to an open-concept design highlighted by a breathtaking great room with soaring 16 ft vaulted wood ceilings & dramatic windows that flood the space with natural light & showcase incredible panoramic lake vistas. A 3-sided gas fireplace adds warmth & ambiance, creating an inviting space for relaxation & entertaining. Extensive upgrades include a stylish updated kitchen feat. quartz countertops, tile backsplash, sleek white cabinetry & premium stainless steel appliances-truly a chefs dream. Warm hardwood floors, designer lighting & a neutral palette create a refined yet comfortable atmosphere throughout. The main floor primary suite boasts a spa-like ensuite bath with jetted tub & separate glass shower. Multiple walkouts from the kitchen, dining room & primary suite open to over 650 sq ft of cedar decking with glass railings, offering seamless indoor-outdoor living ideal for entertaining or enjoying serene lake views. The walkout lower level includes a spacious family room with wall-to-wall windows overlooking the lake, a wet bar, cozy gas fireplace, indoor sauna & 4 piece bath adjacent to two bedroomsperfect for guests. Professionally landscaped grounds feat. interlock stone patios, gardens, armour stone shoreline & a private sand beach for easy water access. Boating enthusiasts will appreciate the R & J lift-up dock, providing secure storage & access to Chemong, Buckhorn & Pigeon Lakes. This rare waterfront estate combines luxury, lifestyle, and location, just 10 mins to Bridgenorth, 15 mins to Peterborough & under 90 mins from GTA. Experience the very best of Kawartha Lakes living. (id:60626)
Right At Home Realty
6956 Concession 4
Puslinch, Ontario
A SPACIOUS ALL BRICK BUNGALOW LOCATED IN COUNTRYSIDE OFFERS A LIFESTYLE OF SOPHISTICATION AND CONVENIENCE. IT IS CONVENIENTLY LOCATED JUST 10 MINURES FROM GUELPH & CAMBRIDGE, BACKING INTO WOODED GREENSPACE, MAIN FLOOR HAS 3 SPACIOUS BEDROOMS. MASTER BEDROOM WITH HIS/HER WALK IN CLOSETS AND LAVISH ENSUITE BATHROOM IS PERFECT FOR RELAXATION AFTER A LONG DAY. MAIN FLOOR ALSO BOASTS A OFFICE W/ FRENCH DOORS, A TIMELESS GOURMET KITCHEN WITH WALKOUT TO COVERED DECK & PATIO W/PERGOLA, ELECTRIC FIREPLACE, A SPACIOUS LIVING ROOM & PLENTY OF STORAGE THROUGHOUT.THE LOWER LEVEL ALMOST DOUBLES THE SQUARE FOOTAGE AND IS PERFECT FOR ENTERTAINMENT WITH BIG SCREEN PROJECTOR AND POOL TABLE.IT HAS HEATED FLOORING THAT PROVIDES MORE WARMTH AND COMFORT WITH MORE ENERGY EFFICIENT FEATURE. IT COMES WITH 2 SPACIOUS BEDROOMS WITH 3 PC BATH AND HAS SEPARATE ENTRANCE FROM GARAGE FOR POTENTIAL RENTAL INCOME. ATTACHED HEATED DOUBLE CAR GARAGE IS SPACIOUS ENOUGH FOR 3 CAR PARKINGS WITH HUGE PARKING AREA TO ACCOMMODATE 20 PLUS VEHICLES. IT IS JUST MINUTES FROM HWY 401, BANKS, PLAZAS AND SCHOOLS. ITS BUYER AGENT/ BUYER RESPONSIBILITY TO DO THEIR DUE DILIGENCE IN REGARDS TO THE MEASUREMENT OF THE ROOMS. (id:60626)
Homelife/miracle Realty Ltd
954 Wintergreen Place
Burlington, Ontario
Welcome to this beautifully updated 5-bedroom, 4-bathroom home, ideally situated on a quiet court in the highly sought-after South Aldershot community. This exceptional property blends elegant design with modern comfort, offering a spacious and functional layout perfect for family living and entertaining. Step inside to discover a thoughtfully designed main floor featuring a large, gourmet kitchen with high-end appliances, an oversized island, and a striking double-sided fireplace that seamlessly connects the inviting living room and formal dining area. Upstairs, you'll find four generously sized bedrooms, including a luxurious primary suite complete with a walk-in California-style closet and a spa-like ensuite showcasing an island soaker tub and sleek glass shower. The fully finished basement is an entertainers dream, boasting upgraded windows, a fifth bedroom, 3-piece bath, a wet bar, and a pool table ideal for gatherings or relaxing weekends. Enjoy the ultimate outdoor retreat in your private, tree-lined backyard, complete with a hot tub and a stunning in-ground, heated saltwater pool perfect for summer fun or peaceful evenings under the stars. This is a rare opportunity to own a turnkey home in one of Burlington's most desirable neighbourhoods. Just steps to the lake, LaSalle Park & Marina, RBG, Burlington Golf & Country Club, GO and 403 and more! (id:60626)
RE/MAX Escarpment Realty Inc.
522 James Street N
Hamilton, Ontario
GREAT INVESTMENT OPPORTUNITY. THIS PROPERTY LOCATED AT THE CORNER OF JAMES STREET NORTH AND MACAULAY STREET WEST. APPROX 4,500 SQFT SOLID BRICK AND BLOCK BUILDING WITH 500 SQFT OF COVERED LOADING AREA. ADDITIONAL GATED REAR STORAGED YARD. PROPERTY IS ZONED G/S ALLOWING FOR MANY USES. THE PROPERTY OFFERS OPPORTUNITY TO RENOVATE OR RE-DEVELOP. PLEASE NOTE EXISTING BUSINESS NOT INCLUDED. (id:60626)
Royal LePage State Realty

