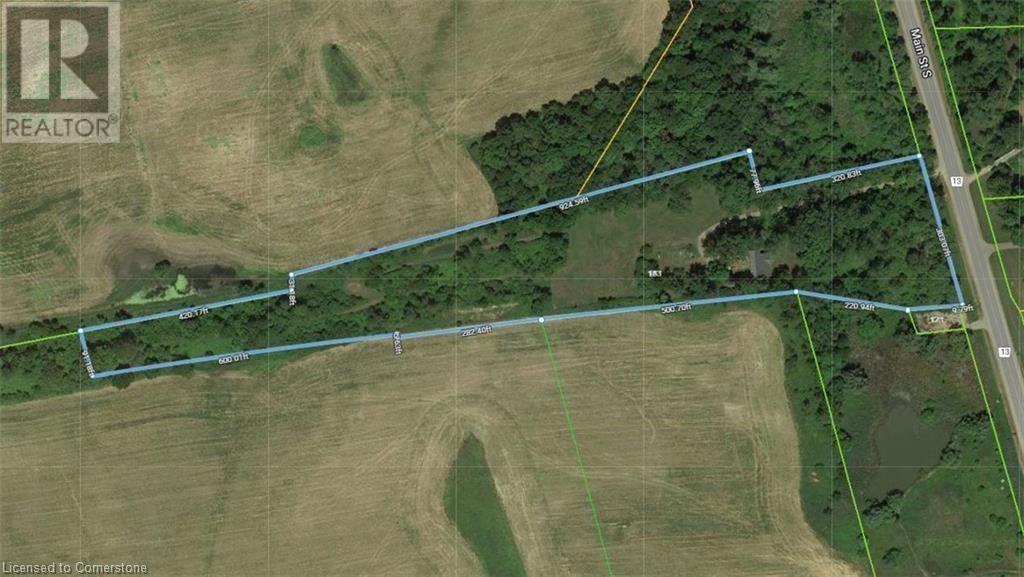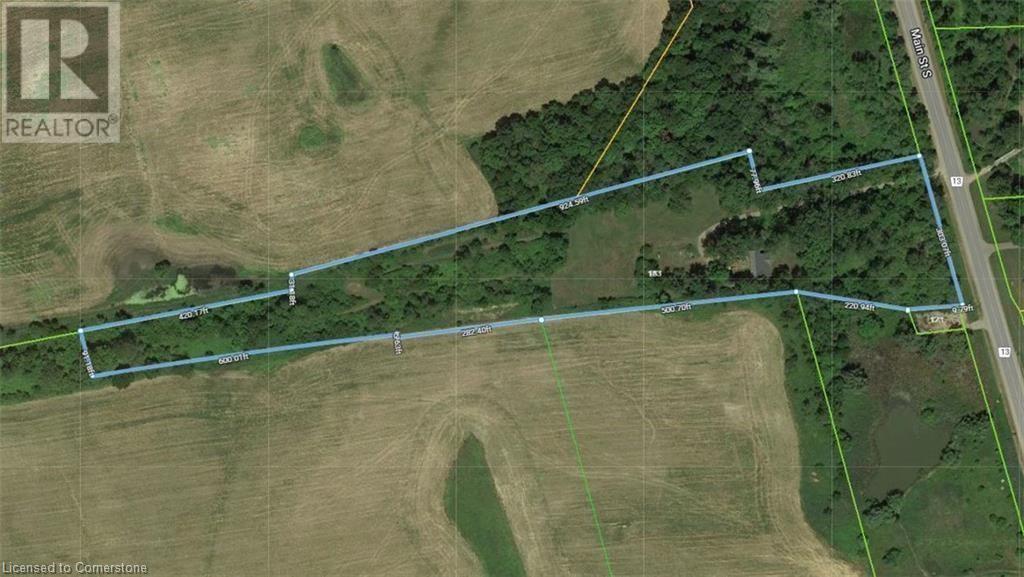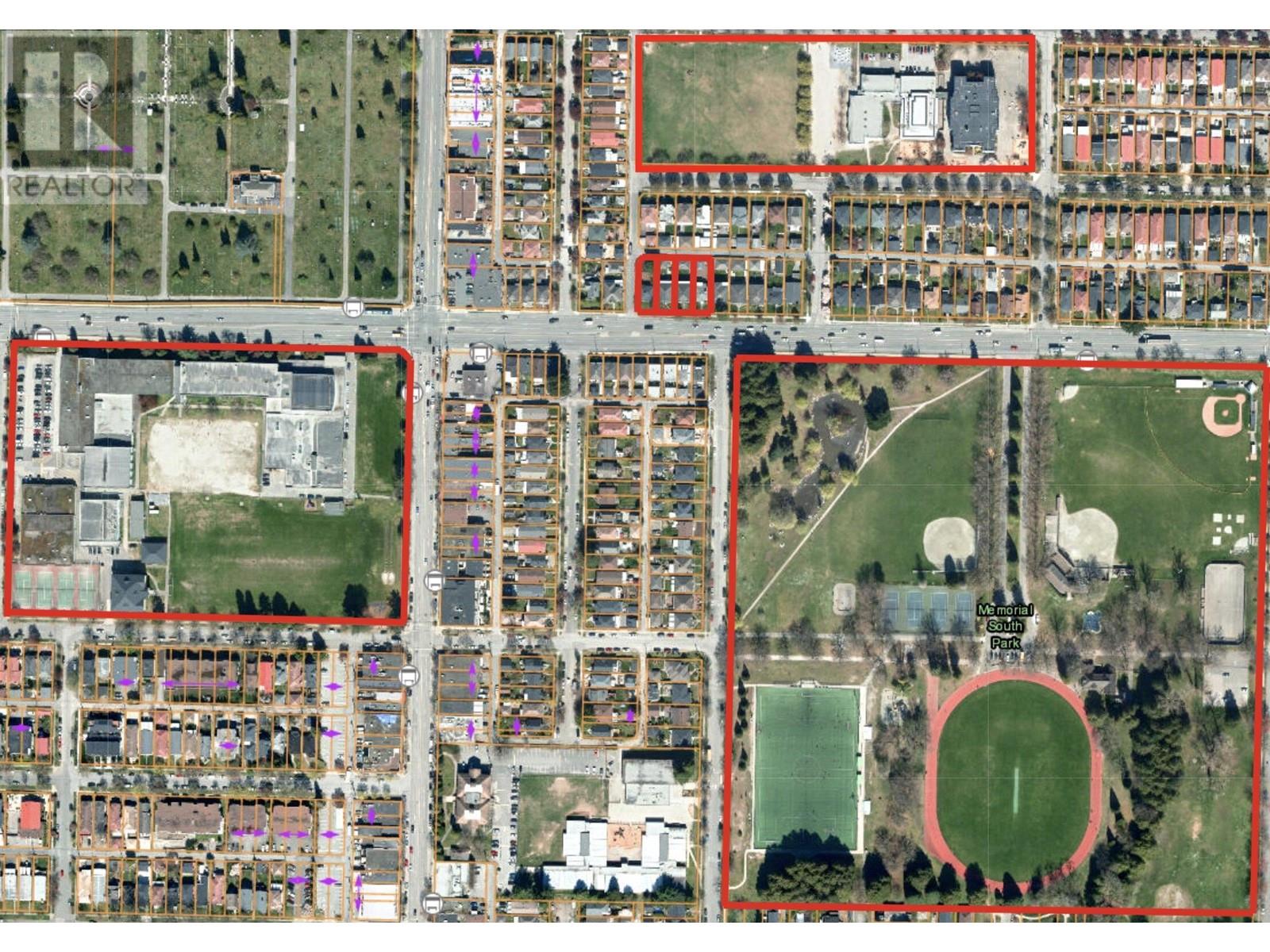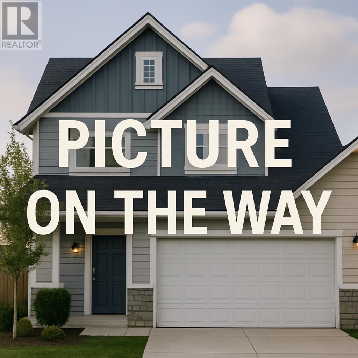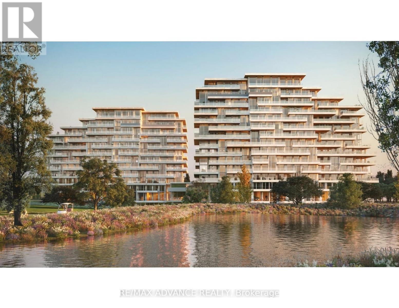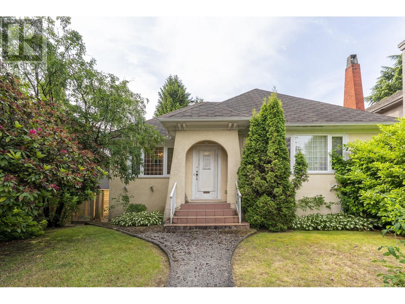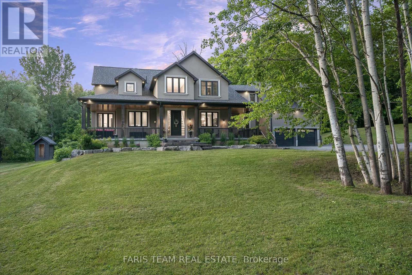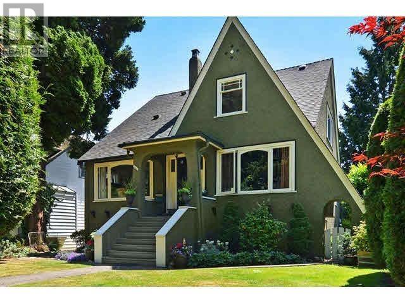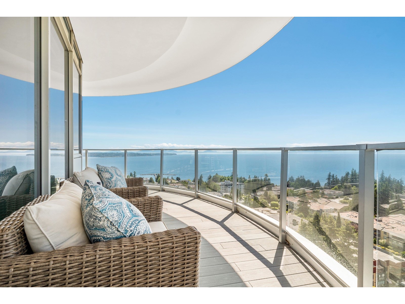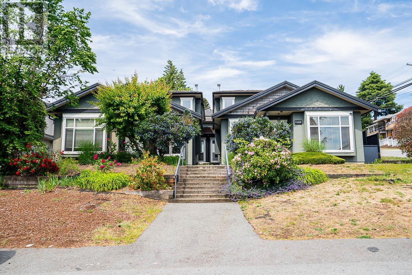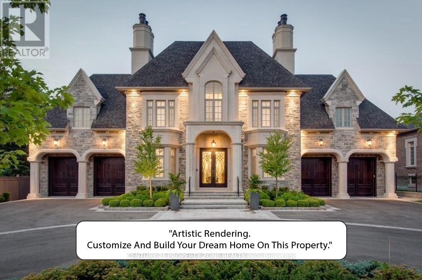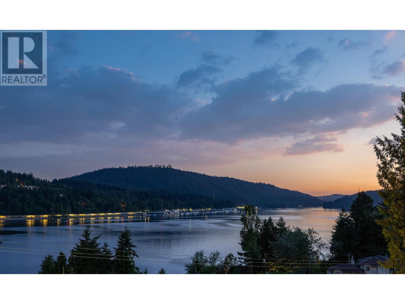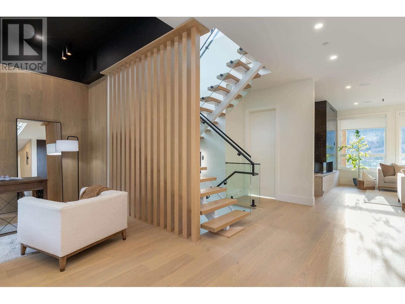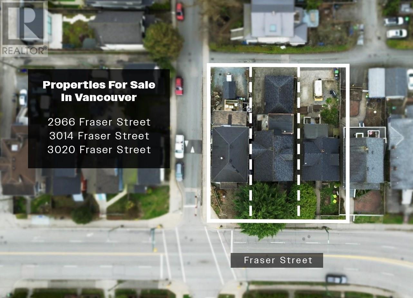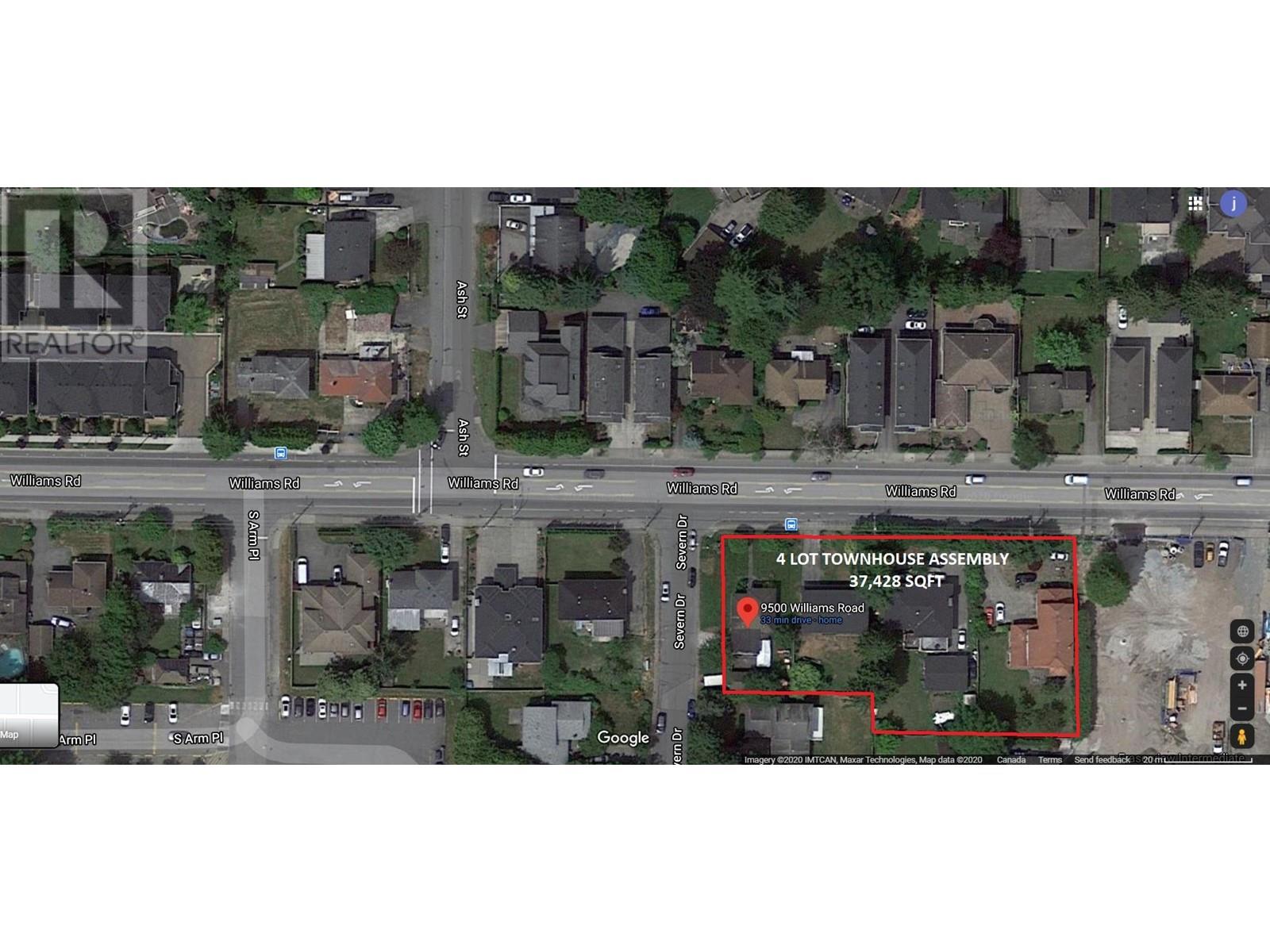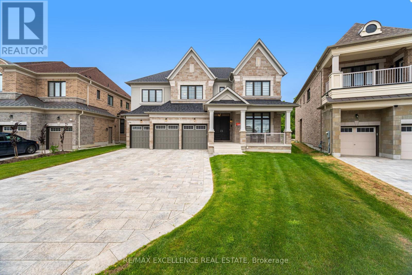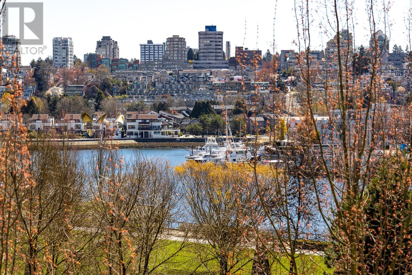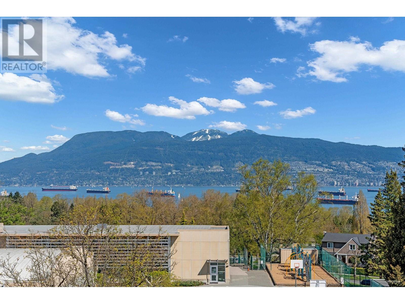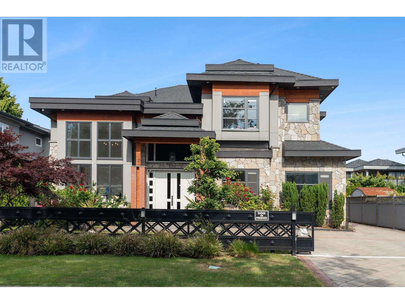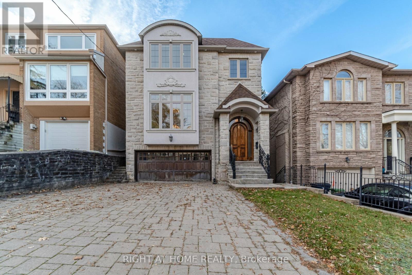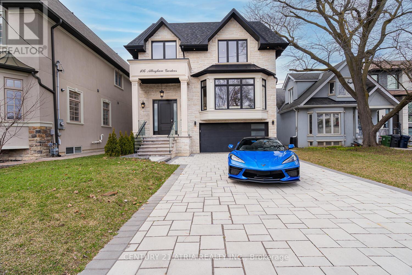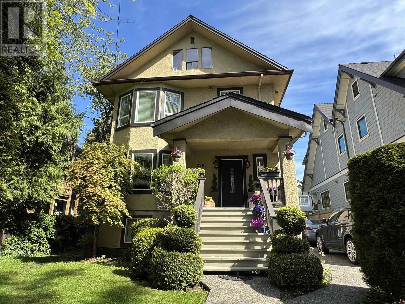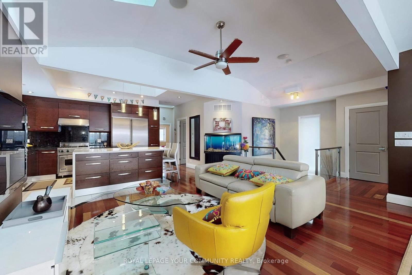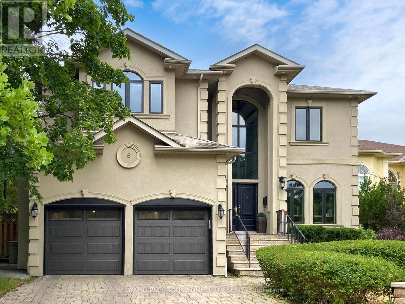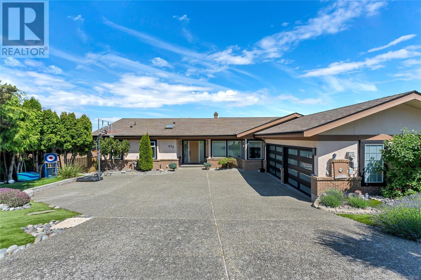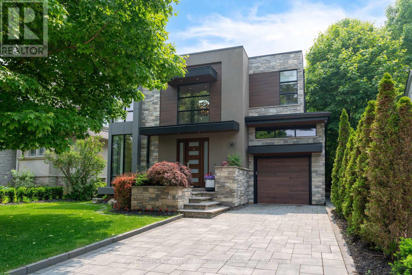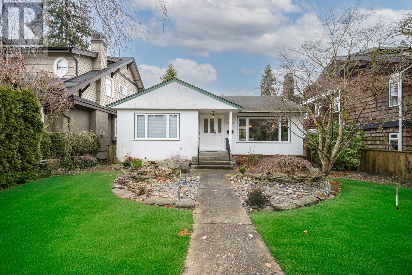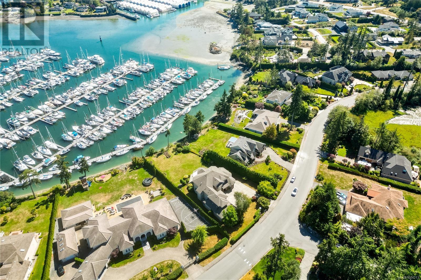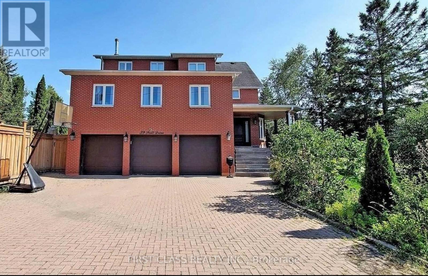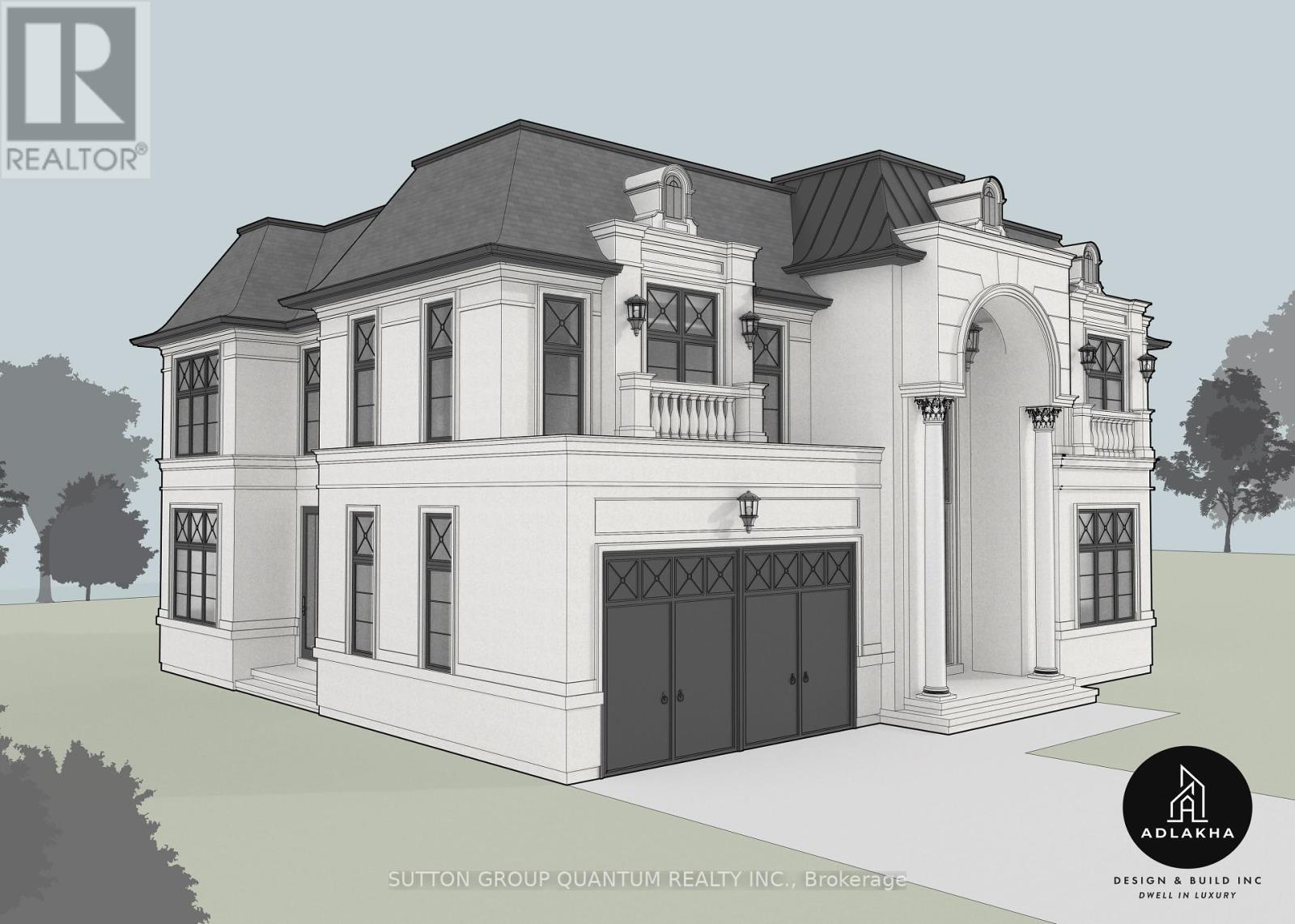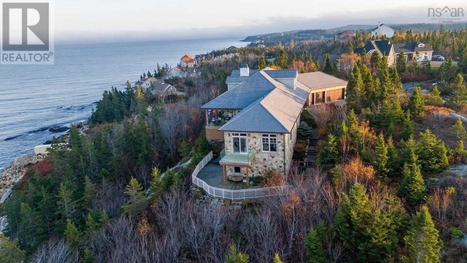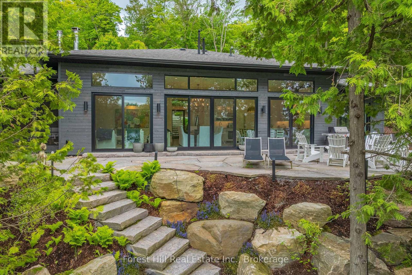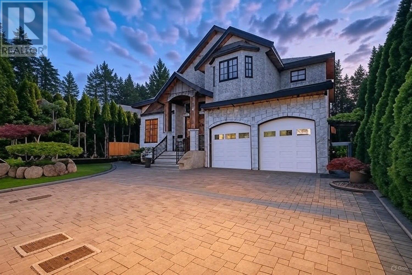183 Main Street S
St. George, Ontario
Subdivision Draft plan for future surrounding land development site, Attention Investors purchase this 7.4 acres of potential development land today. Welcome to 183 Main St South in the rapidly expanding County of Brant. This property boasts a wonderfully kept 3 bed, 2 full bath home situated in a Prime location on the Main street leading out of St George, dubbed Canada's Friendliest Little Town. There are MANY opportunities for development here, as the city continues their preparations to accommodate Construction Phases from Builders such as Losani and Empire. This is your chance to be a part of the action! Features of the home include a bright and beautiful updated kitchen (2018) with quartz counters, Black Stainless Steel Appliances and oversized island. LED lighting and Hardwood floors throughout the home, metal roof (2012), upgraded HVAC system featuring an Ultra Violet Air Purifier and so much more. Don't miss out on this opportunity, call us today for your private viewing! (id:60626)
RE/MAX Escarpment Realty Inc.
183 Main Street S
St. George, Ontario
Subdivision Draft plan for future surrounding land development site, Attention Investors purchase this 7.4 acres of potential development land today. Welcome to 183 Main St South in the rapidly expanding County of Brant. This property boasts a wonderfully kept 3 bed, 2 full bath home situated in a Prime location on the Main street leading out of St George, dubbed Canada's Friendliest Little Town. There are MANY opportunities for development here, as the city continues their preparations to accommodate Construction Phases from Builders such as Losani and Empire. This is your chance to be a part of the action! Features of the home include a bright and beautiful updated kitchen (2018) with quartz counters, Black Stainless Steel Appliances and oversized island. LED lighting and Hardwood floors throughout the home, metal roof (2012), upgraded HVAC system featuring an Ultra Violet Air Purifier and so much more. Don't miss out on this opportunity, call us today for your private viewing! (id:60626)
RE/MAX Escarpment Realty Inc.
789 E 41st Avenue
Vancouver, British Columbia
Attn: Developers and investors! Land Assembly. Sold in conjunction with 771, 779, 783 & 789 E 41st ST. A combined frontage of 164 & 122 depth with back lane access, almost 20,000 sqft combined. Along the line of Rapid Transportation (64m away from #41 bus stop and 8 minutes to Oakridge Skytrain Station via transit and 4 minutes via car) for easy access to Downtown. One block away from John Oliver Secondary school and 2 blocks away from Sir Alexander Mackenzie School. Right across Memorial South Park. Great potential for future rental building. (id:60626)
Sutton Group Seafair Realty
2161 E Broadway
Vancouver, British Columbia
Land Assembly! Well-maintained 7-bedroom, 2.5-bath home located in the vibrant Broadway & Nanaimo area. This property features original hardwood floors, quality appliances, and a fully finished basement. An excellent investment opportunity, the layout includes: 2 bedrooms and 1 bathroom on the main floor, 3 bedrooms with a half bath upstairs, A self-contained 2-bedroom suite in the basement. The City has approved new zoning for the Broadway Corridor. Whether you're looking to live in, rent out, or hold for future redevelopment, this property offers exceptional value and potential. (id:60626)
Pacific Evergreen Realty Ltd.
Gl17 - 399 Royal Orchard Boulevard
Markham, Ontario
Experience luxury living with Tridel's exclusive residences in Thornhill, offering breathtaking views of the prestigious Ladies' Golf Club of Toronto. This exquisitely designed suite blends modern serenity with upscale amenities, including an indoor swimming pool, gym, saunas, and party room. Tentative occupancy in Jan 2026. This unit features 3 bedrooms with ensuite baths and walk-in closets and a powder room. A true gem in Thornhill, perfect for those seeking both lifestyle and location. (id:60626)
RE/MAX Advance Realty
15 Honey Locust Court
Vaughan, Ontario
Extraordinary Opportunity To Build Your Dream Lifestyle, Nestled In The Heart Of Woodland Acres, One Of The Gta's Premium Estate Communities. 1.285 Acres Of Serene Property, Striking Distance From Vaughan, Richmond Hill And Aurora. Endless Possibilities To Create A Home For Modern Living And Effortless Outdoor Entertaining With Vast Landscaped Gardens. Excellent Table Space. St Andrew's College (All Boys), St Anne's School (All Girls), St. Theresa Of Lisieux Chs (Top 10 In Ontario). Maple Downs And Summit Golf Courses And The Renowned Eagles Nest! Mill Pond Park, Lake Wilcox, Elgin Mills Community Centre, Aurora Gateway Centre. Easy Access To Pearson Airport, Both Hwys 400 And 404 To Downtown. Build An Exceptional Family Lifestyle In This Fantastic Community - The Potential Is Limitless! (id:60626)
Keller Williams Empowered Realty
Exp Realty
4660 W 11th Avenue
Vancouver, British Columbia
Welcome to one of Vancouver´s most prestigious neighbourhoods - This charming home in West Point Grey sits on a 6,100 sq.ft. lot, offering a rare opportunity for homeowners, investors, or builders to create something extraordinary in a sought-after location. With sweeping mountain and city views , the current home features 4 bedrooms and 2 bathrooms, a bright main level, and a spacious backyard perfect for families or future expansion. The house has a basement suite with kitchen and separate access. (id:60626)
Exp Realty
400 Lloyd's Lane
King, Ontario
Top 5 Reasons You Will Love This Home: 1) Leave the bustle of city life behind as you travel down a quiet private road to your nearly 20-acre sanctuary, surrounded by nature, with nothing but the stars and moon lighting up peaceful nights, this property offers a true escape and a complete lifestyle shift 2) Above the garage, a separate bachelor-style suite awaits, complete with its own kitchen, bathroom, heating system, and hot water tank, ideal for guests, in-laws, or independent teens, it offers its own entrance and can also be accessed through the upper level of the main home 3) Designed to suit every stage of life, the main level features a spacious primary bedroom with a luxurious ensuite and a massive walk-in closet, offering convenience, comfort, and timeless elegance 4) Benefit from reduced property taxes thanks to the optional Managed Forest Tax Incentive Program, an added bonus for those who value both land and savings 5) Feel like you're miles away at the cottage while enjoying everyday convenience, just 30 minutes to Pearson Airport, under 10 minutes to Highway 400, and only minutes to shopping, groceries, and amenities. 4,127 above grade sq.ft. plus an unfinished basement. Visit our website for more detailed information. (id:60626)
Faris Team Real Estate Brokerage
3878 W 33rd Avenue
Vancouver, British Columbia
Property is located on the west side of Dunbar, quieter side of 33rd Ave. 6.512 sqft lot, with 3,312 sqft living space. 4 bedrooms and 4 bathrooms. South facing back yard, and north side park view. Great location!! 15 minute drive from UBC, & 4 minute drive to St George's, Crofton House, Southlands Elementary & Kerrisdale Elementary. School Catchments: Southlands Elementary, Point Grey Secondary, French Immersion: Jules Quesnel Elementary, General Gordon Elementary, & Kitsalano Secondary. Good investment opportunity! To hold or to build your dream home! (id:60626)
RE/MAX Crest Realty
168 Dunblaine Avenue
Toronto, Ontario
Welcome to this completely updated and thoughtfully renovated custom residence nestled in the heart of coveted Bedford Park. Offering a seamless blend of timeless elegance and contemporary luxury, this exceptional home is designed to impress. The grand centre hall floor plan is anchored by 10-foot ceilings on the main level, creating a bright, airy ambiance throughout. Enjoy sprawling principal rooms ideal for both everyday living and entertaining. Each bedroom features direct access to ensuites. Fully finished lower level includes two additional bedrooms, a spacious recreation room, and a walkout to your private backyard oasis. Step outside to a private backyard retreat, showcasing a breathtaking pool and hot tub, surrounded by spacious dining and lounge areas perfect for relaxing or entertaining in style. Located just steps from top-tier public and private schools, and mere moments from the boutique shops, cafes, and restaurants along Avenue Road, this home combines luxury living with unbeatable convenience. (id:60626)
RE/MAX Realtron Barry Cohen Homes Inc.
2056 W 29th Avenue
Vancouver, British Columbia
Located in a very nice neighborhood between beautiful Quilchena Park and the famous Arbutus Club. This house was renovated in 2015 and 2023 including kitchen, bathrooms, carpet and downstairs 2 rental suites. South facing back yard and a huge sundeck. Total 6 bedrooms,4 full bathrooms and 3 kitchens. Steps to Quilchena park, shopping, buses and top schools: York House, Little Flower, Prince of Wales, Shaughnessy Elementary. Excellent location and very functional home! (id:60626)
Exp Realty
0 Panache Lake Mountain Cove Lodge
Espanola, Ontario
Escape to your own slice of paradise with this exceptional fishing and family resort nestled on the picturesque shores of Lake Panache! The Mountain Cove Lodge is situated on 61 sprawling acres of natural beauty and this resort offers an unparalleled opportunity to own an amazing business on a stunning waterfront setting. Boasting a collection of 12 cozy cottages, a charming log cabin, and a unique houseboat, this resort provides guests with a variety of accommodation options to suit their needs. The lakeside views are simply breathtaking, inviting visitors to relax and unwind in the tranquility of nature. Guests can enjoy a range of amenities, including a well-equipped filet shack for preparing the day's catch, campfire pits for cozy evenings under the stars, and saunas for the ultimate relaxation experience. With almost 800 feet of water frontage, multiple docks, and, sandy beaches, fishing enthusiasts and family vacationers will delight in the abundance of opportunities to relax or reel in their next big catch. The resort comes fully equipped with 13 boats, ensuring that guests can explore the crystal-clear waters of Lake Panache with ease. Additional amenities such as a fire truck, a gas station, a Cat front loader, and a Polaris side by side, make this resort a turnkey opportunity for the savvy investor. With extremely low property taxes, this resort presents a rare chance to own a profitable business in a sought-after location. Whether you're looking to continue the legacy of this beloved family resort or embark on a new adventure in the hospitality industry, this property offers endless possibilities for growth and success. Don't miss out on the chance to own this exceptional fishing and family resort - a true gem on the shores of Lake Panache. This is your opportunity to own a piece of paradise and create unforgettable memories for generations to come. Don’t delay, call today! (id:60626)
RE/MAX Crown Realty (1989) Inc.
1701 1500 Martin Street
White Rock, British Columbia
Discover the epitome of high-rise luxury in this expansive corner residence-one of the largest suites in the building, offering 2,144 SF of refined living space with panoramic ocean and mountain views. This 3 BD + den, 3.5 BA home features floor-to-ceiling windows and a 486 SF wrap-around balcony that seamlessly connects indoor and outdoor living. The gourmet kitchen is equipped with a full Miele appliance package, perfect for culinary enthusiasts. Thoughtfully enhanced with premium upgrades throughout, this home offers a sophisticated blend of comfort and style. Enjoy the convenience of a private double SxS garage with storage room, plus 2 additional parking stalls. Concierge service and resort-style amenities complete this rare offering of luxury, lifestyle, and location. (id:60626)
Macdonald Realty (Surrey/152)
5187 - 5189 Carson Street
Burnaby, British Columbia
Custom-built by experienced, long-term builder DCM Projects, strata side by side duplex can be sold separately sits on a subdividable 77 x 120 ft lot on the high side of the street. The main level on each side features a spacious 1,400 square ft ground floor with a two or three bedroom suite potential ideal for extended family or mortgage helper. Upstairs on each side offers 742 square ft with three bedrooms and two full bathrooms. Two double car detached garages with lane access. Enjoy the convenience of being close to Royal Oak SkyTrain Station, Burnaby South Secondary, and Nelson Elementary. A full duplex in a prime location presently rented for $11,000/mo. Potential income $14,000/mo. Potential for a coach house to be built on the 4 car garage. Live in one, rent the other, or invest in both! (id:60626)
RE/MAX Crest Realty
7158 Ridgeview Drive
Burnaby, British Columbia
Elegance & quality in the heart of Westridge. Plenty of room to entertain on the expansive main floor, featuring custom cabinets in the kitchen, complete with Viking appliances, quartz counters & pot filler.. The kitchen overlooks the large dining room & family room with cozy gas fireplace. A separate Prep kitchen & bar area on main, makes entertaining easy ! The covered heated patio off the kitchen allows for year long enjoyment, complete with fireplace & built in kitchen. This meticulously cared for home offers Radiant in floor heating & A/C. 4 generously sized bedrooms up, with 3 ensuites. The spacious primary suite comes complete with a walk-in closet, & grand ensuite with double sinks, freestanding tub. Flat fenced yard completes this home with double garage & driveway for multiple vehicles. Close to SFU, shopping, & transit, Book your private showing today ! (id:60626)
Oakwyn Realty Ltd.
Lt.4 Silverdale Avenue
Mission, British Columbia
This prime parcel is located within the Central Neighbourhood Plan, where the majority of surrounding properties are currently held by leading developer Polygon. Polygon has already submitted a comprehensive application for the first phase, proposing the development of over 1,000 residential units. The subject property is designated for single-family lots, with a portion of the northern boundary planned for townhome use. With substantial development activity already underway in the area, this is a rare opportunity to secure a key holding in one of the region's most active growth corridors. Don's miss out! (id:60626)
Century 21 Coastal Realty Ltd.
1503 Lakeshore Road E
Oakville, Ontario
Rare opportunity to own a spacious bungalow on a premium 145.28 ft x 124.33 ft lot in the prestigious heart of Southeast Oakville. Nestled among towering trees and surrounded by multi-million dollar estates, this exceptional property is located in one of Oakville's most elite neighborhoods. Enjoy lake views from the master bedroom, as well as from both the front and backyard. Featuring 3+3 bedrooms, 6 bathrooms, and 2 full kitchens, this home offers incredible flexibility for families or multigenerational living. The main level boasts hardwood flooring and an upgraded kitchen, while the finished basement includes a separate entrance for added privacy and potential income. Move in as-is, renovate, or build new this home offers endless possibilities. Customize it into a show-stopping designer residence tailored to your vision. Just steps to the lake, top-ranked schools, parks, and minutes from downtown Oakville. A truly rare chance to invest in a prime property with unmatched potential. (id:60626)
Century 21 Property Zone Realty Inc.
6 Campview Road
Hamilton, Ontario
Welcome to 6 Campview Road a truly exceptional waterfront estate offering luxury, privacy, andrare direct access to the shores of Lake Ontario. This custom-built home spans over 4700 sq ftof elegant living space, Built in 2022, this remarkable home showcases beautifulcraftsmanship throughout, w/10' ceilings on the main level, led pot lights, elegant engineeredhardwood floors, and a stunning open concept floor plan that seamlessly blends all the livingareas together. Expansive windows bring the outdoors in w/ unobstructed views of the water.Chef's gourmet kitchen designed w/ high-end JennAir appliances anchors this home and ftsquartz countertops and ample upper and lower cabinetry space. Charming living room w/ a gasfireplace creates the perfect ambiance to sit around and catch up with loved ones. Step intoyour primary bedroom above designed w/ a lg walk-in closet, 5pc ensuite and direct access toyour private balcony overlooking the tranquil Lake and its soothing sounds. 4 more bedroomsdown the hall w/ ensuites. 9' ceilings on 2nd lvl! The lower level w/ walk-up fts 2 morebedrooms, a full size kitchen, a dining area, a 3pc bath & a rec room w/ electric fireplace. Great for multi-generational living or investment purposes! Spacious backyard w/ inground pooland ample seating areas to entertain! Mins to Downtown Burlington & Niagara Region, Marinas, Trails, Shops, Schools, Major Highways & More. (id:60626)
Ipro Realty Ltd.
1241 Ioco Road
Port Moody, British Columbia
This exceptional south-facing residence, built in 2021, has been extensively upgraded with premium finishes and sophisticated design, elevating it well beyond the original build. Ideally located on prestigious IOCO Road, it showcases unobstructed views of Burrard Inlet from every level, perfectly framed by sunsets and coastal scenery. A heated driveway leads to your private double garage for year-round comfort. Entertain on the expansive rooftop deck featuring an 8-person jetted spa with panoramic water views. Inside, the chef-inspired kitchen boasts MIELE appliances, while a modern two-way fireplace creates separation & ambiance between the living and dining areas. A well-appointed two-bedroom legal suite & separate guest suite on the lower level offer both flexibility & rental income. (id:60626)
Royal Pacific Realty Corp.
9361 Wedgemount Plateau Drive
Whistler, British Columbia
Welcome to 9361 Wedgemount Plateau - a mountain retreat in Whistler's WedgeWoods community. This brand new home on 0.96 of an acre offers 5 bedrooms and 6.5 baths in the main residence plus a beautifully appointed 2 bedroom, 1 bath suite-perfect for guests or rental income. Designed to maximize natural light and showcase the breathtaking mountain views, this spacious and bright home blends modern and warm touches throughout. Enjoy serene privacy, endless recreation, and the ultimate Whistler lifestyle just minutes from the Village. Call today to book a private showing! (id:60626)
Angell Hasman & Associates Realty Ltd.
2966 Fraser Street
Vancouver, British Columbia
Attn: Developers! In the heart of the city lies land for sale under the Broadway Plan, zoned for mid to high-rise. With strategic zoning and accessibility, it offers developers a blank canvas for a vertical community integrating both residential & commercial. Close to bustling downtown Vancouver. Embracing sustainability, it promises value appreciation, community enrichment and shaping a vibrant urban future within a new area. (id:60626)
Sutton Premier Realty
9560 Williams Road
Richmond, British Columbia
Prime corner 37,428 Sqft townhouse development assembly in highly desired and central South Arm area. Last remaining 4 lots on the block taken to Severn Drive. Accessible and convenient location walking distance to South-Arm Community Centre. Steps from public transport and all levels of strong academic schools! (id:60626)
Sutton Centre Realty
666 The Parkway
Peterborough South, Ontario
This well-maintained industrial building, leased to a restoration company on a triple net basis, is an excellent investment in a high-visibility service industrial area with M3.2 zoning, offering flexibility for various industrial uses. Access to the property is easy via Kingsway Court, with ample on-site parking available. The industrial section features two 10-foot overhead doors (one with a commercial electric opener), a loading dock with double doors, and a fenced compound. Inside, the office space includes a boardroom table, ceiling projector, power screen, podium, and concealed whiteboard. The property is equipped with 650-volt electrical, multiple panels, two owned transformers, a natural gas generator with automatic switch, and prewired Ethernet cables. Heating is provided by high-efficiency furnaces, a rooftop unit, and gas radiant heaters in the rear plant. Other features include energy-efficient lighting, programmable automatic lawn sprinklers, a security system, and three washrooms, one with a shower. Located just minutes from Hwy 115, this property offers excellent proximity to major transportation routes and nearby amenities, making it a prime investment opportunity. (id:60626)
Royal LePage Proalliance Realty
936 Elizabeth Road Sw
Calgary, Alberta
Nestled in the heart of the highly sought-after Britannia neighbourhood, this completely renovated four-level split, OVER 3900 DEVELOPED SQFT, home is a rare offering — a true marriage of form and function that stands as a piece of modern art. Inspired by classic mid-century design and reimagined with a contemporary aesthetic, this home has been painstakingly crafted to the highest standards, blending timeless architecture with cutting-edge innovation. In conjunction with Pivot Properties this home was re-envisioned with the help of Mera Studios and Rawlyk Developments. The new exterior featuring new roofing, triple-pane wood frame windows with durable aluminium cladding, and clean, minimalist lines that echo the home’s mid-century roots. Step through the TESORO folding glass door system that seamlessly opens to an expansive patio, blurring the lines between indoor and outdoor living — an entertainer’s dream. The front door is its own main feature, LUX door with automatic frosting at the flip of a switch! Inside, the open-concept living space flows effortlessly across four meticulously curated levels. Warm woods, natural textures, and recessed LED lighting create a calm and cohesive ambiance throughout. The kitchen is the heart of the home, equipped with a premium MIELE appliance package, perfect for the discerning home chef. The functionality of this home rivals its beauty. Featuring a 200-amp service panel, ensures peace of mind and long-term efficiency. Comfort is paramount, with HVAC upgrades including a high-efficiency furnace, Lennox dual-zone heating, HRV system, programmable thermostats, air conditioning, and a high-performance hot water recirculating pump. Each bathroom is a spa-inspired retreat, boasting in-floor heat, tiled showers with premium KERDI waterproofing and drain systems, and sleek modern finishes that balance luxury with durability. The primary ensuite is a serene sanctuary, bathed in natural light, and designed to soothe and rejuvenate. Soun d insulation in the lower-level ceilings adds privacy and quietude, making the space ideal for media, guest quarters, or a home office. The home is also future-ready with in-ceiling speaker wiring for an integrated sound system, and a comprehensive security system with both alarm and surveillance cameras. Adding to the value is the brand-new double car garage — a modern structure with a vaulted ceiling, offering ample room for car stacking or loft-style storage. Practical functionality, this garage is a rare feature in such a prestigious inner-city location. This home isn't just a renovation — it's a reinvention. Designed for those who appreciate fine design, seamless technology, and smart living, this property in Britannia is more than just a place to live — it’s a lifestyle. (id:60626)
RE/MAX First
78 Appleyard Avenue
Vaughan, Ontario
A rare opportunity to experience true luxury living on a premium pie-shaped ravine lot, with $400K spent on the lot premium alone. This exceptional residence is crafted by a top-tier executive builder, with over $400K in upgrades, all professionally completed through the builder. Showcasing two opulent primary suites with private balconies, spa-inspired 6-piece ensuites, and heated floors. The elevator provides seamless access to all levels. The main floor features a versatile library with a full ensuite, perfect as a 6th bedroom. The chefs kitchen impresses with a stunning 16-ft quartz island, Wolf range, Sub-Zero fridge/freezer, and extended custom cabinetry. Additional highlights include full smart home wiring, an integrated security system, a 3-car garage with EV charging, and parking for 8+ vehicles. Set on a pool-sized ravine lot, this home defines luxury, privacy, and exceptional craftsmanship. (id:60626)
RE/MAX Excellence Real Estate
301 638 Beach Crescent
Vancouver, British Columbia
Welcome to this exceptional home in'Icon I´. Fantastic directly Water&Park view boasts the best Southern facing. Huge 1500sqf patio!+2172sqf=3672sqf in total. Own private landscaped terrace w/elegant gazebos&BBQ area. Stunning&luxurious interior offers 3beds+2.5bath. Floor to ceiling windows all around the home allows for nature light to flood throughout the unit. This home offers luxuries penthouse finishing & spacious cozy F/P. Generous house-size living area w/modern gourmet kitchen. Feature w/hardwood flooring, high-ceiling, air cond, 2 large side-by-side parking stalls, concierge, fitness Centre, pool, sauna&theatre. Steps to parks, English Bay, Market, fine restaurants, Vancouver Seawall, Marine. Your opportunity to enjoy unsurpassed luxurious waterfront lifestyle! MUST SEE! (id:60626)
Lehomes Realty Premier
2134 W 53rd Avenue
Vancouver, British Columbia
Builder Alert! The property sold as is where is! Prime SW Marine area, over 7,300 sqft land is with 59 feet frontage. South & North direction, backyard facing South. 59 feet frontage. Magee Secondary & Maple Grove Elementary catchment. Minutes to maple Grove park, close to Kerrisdale village, Marine Golf Club, UBC and McCleery Golf Club. Either keep the house for investment or build a new house! (id:60626)
Nu Stream Realty Inc.
4060 W 10th Avenue
Vancouver, British Columbia
Panoramic WATER, CITY and MOUNTAINS Views! Nicely built Point Grey VIEW home with modern style. Rarely available, 4 bedrooms, 4.5 bathrooms, three level above ground plus basement, updated and meticulously maintained by owner. It offers beautifully landscaped gardens with a separate basement unit. The main floor features an open plan with expansive floor to ceiling windows capturing unobstructed city, mountain and water views with the solarium and gourmet kitchen, top floor is used as a family room and wet bar area with a huge deck, Enjoy the high end Jacuzzi hot tub with best 270 degrees sweeping views. Best schools: West Point Grey, Lord Byng, UBC. Open House June 28, Saturday 2-4pm. (id:60626)
Exp Realty
7160 Parry Street
Richmond, British Columbia
Prestigious Quilchena neighborhood in Richmond West! This elegant home features Open concept main floor providing high-ceiling foyer with a grand chandelier,welcoming living room, pleasant dining room,cozy family room with wall features,gourmet kitchen with top-notch Miele appliances and oversized Spanish Marble island,designer powder room, bright bedroom with full bath, Media room with wet bar and a well-sized office. Upstairs offers luxury master bedroom with double french door connecting to open balcony & 5-piece bath plus dressing table, another 3 decent sized bedrooms with en-suite bathrooms plus one large balcony.Paved driveway starts from the gated entrance and leads to 3 car garage. Fenced backyard with gazebo perfect for family entertainment. BEST VALUE to BUY!! OH:Sat 7/19 2-4pm (id:60626)
Laboutique Realty
13938 Medway Road
Middlesex Centre, Ontario
Denbe Ridge Farm, Arva, ON. 30 Acres at Medway and Wonderland right above the City. Working horse farm with a lovely one floor 4 bedroom home. The property features an acre for the residence, 16 acres for the horse operations including 17 paddocks, and 13 acres of workable land. A new 80' x 140' arena was constructed in 2018, along with a new stable encompassing 18 stalls, office, large outfitted tack room, feed room, wash bay (hot and cold water), washroom, utility room and an oversized storage area for shavings and hay. This new facility is state of the art. Additionally, there are multiple older buildings with another 12 stalls and a smaller bonus arena. This stunning investment opportunity is a fully fenced 30 acres next to the corner of Wonderland and Medway Roads - it offers a wonderful quality of life as the City grows in your direction. Please do not enter property without a licensed realtor for the safety of the occupants and animals on the property. (id:60626)
A Team London
12 Walder Avenue
Toronto, Ontario
This Exquisite Custom-Built Home Offers The Perfect Blend Of Exceptional Luxury, Comfort, Serenity & Convenience In Prestigious Midtown Toronto Neighbourhood. Magnificent Custom Masterpiece With Superb Craftsmanship, Millwork & High-End Finishes Throughout! It Has A Remarkable Open-Concept Functional Layout For Family Enjoyment & Entertaining With Over 3600 Sq Ft Of Sunfilled Luxury Living, Grand Principal Rooms, 5 Bedrooms, 5 Baths, 2 Car Garage & Private Double Driveway For 6 Cars.**The Opulent & Elegant Living Room and Dining Room Are Truly Welcoming & Impressive. The Stunning Well-Designed Family Room Has A Marble Gas Fireplace, Extensive Custom Cabinetry, And Opens To An Inviting Kitchen For Perfect Gatherings. The State-Of-The-Art Chef's Kitchen Has Stainless Steel Built-In Appliances, Granite Countertops, Oversized Centre Island, Expansive Custom Cabinetry, Huge Breakfast Area, And A Walkout To The Tranquil Professionally-Landscaped Terrace (17'x15') & Private Backyard. The Skylit Upper Level Boasts 4 Designer-Approved Bedrooms With Ensuite Baths & Abundant Storage, And A Laundry Room For Great Convenience. The Primary Suite Embraces Luxury & Timeless Elegance With Generous Walk-In Closet, Custom Organizers, Deluxe Ensuite Bath, Ambient Lighting & Wall-to-Wall Windows.***Steps To Top Schools, Library, New Eglinton LRT Subway Station, Public Transit, 5 Parks & Nature Trails, Sunnybrook Hospital, Restaurants, Shops, Whole Foods, Metro, Mt Pleasant Village, Bayview-Leaside, Yonge & Eglinton, And Much More! Easy Access To Downtown Toronto & Major Highways.*** Fantastic Investment -- Great Family Home Or As Luxury Rental In High Demand Area. Don't Miss! (id:60626)
Right At Home Realty
106 Allingham Gardens
Toronto, Ontario
Breathtaking Custom Home In High Demand area of Clanton Park. Enjoy Luxury Living With 3600 sqft on the 1st & 2nd Floors. Huge pool size backyard. High-end Lux Finishes/Features Thru-out. Wide Plank H/W Flooring, Feature Fireplace, Top Of The Line Appliances, Exquisite Kitchen Design, Millwork, Stonework. The Perfect Blend of Open Concept, Soaring Ceilings, Oversized Windows and 5 skylight Allow The Natural Light To Flood The Spaces! The 2nd Floor Will Surely Delight With It's Huge Center Skylight, Glorious Primary Bedroom With Large Ensuite, Sensational W/I Closet, Make-Up Retreat & More! All Bedrooms Have Private Ensuite & Closet. The 2nd Floor Also Includes A Laundry Rm with Sink. The Basement Level Is Sure To Impress With It's high ceilings, Bar with Sink, Radiant Heated Floors Thru-Out. With Oversized Walk-out, Fills The Space with Natural Light, 2 Bedrooms, 3 pc Washroom, 2nd Laundry Rm. Minutes to 401, TTC, Shops & Restaurants. **Extras** JenAir Paneled Fridge & Freezer, S/S Oven & Micro, B/I Gas Cooktop, W/Hood-Fan, B/I DW, Pot Filler. Decor Wine Rack, 3 Fireplaces. Large Porch with Flagstone in Porch. Interlock in Driveway, Stone & Pre-cast Facade. (id:60626)
Century 21 Atria Realty Inc.
2385 W 7th Avenue
Vancouver, British Columbia
Kitsilano Heritage Opportunity on Rare 50x120 lot. Be among the first to view this charming and substantial character home in the heart of Kitsilano! Set on an oversized 50x120 ft lot on a picturesque tree-lined street, this classic 1910 residence offers endless possibilities-move-in ready, ideal for a creative renovation, or the perfect site for a future multifamily development. This four-level Victorian-style home features 8-bed, 4-bath, and retains much of its original charm-high ceilings, large windows, and timeless details-blended with modern updates throughout. Plenty of natural light throughout and space to accommodate extended families, rental income, or redevelopment vision. Home does require a new roof. Currently owner-occupied with tenants on month-to-month in the basement suite. OPEN HOUSE Saturday July 26th 12-2pm (id:60626)
Pospischil Realty Group
25 Alderdale Court
Toronto, Ontario
Supreme location! nestly in the highly coveted Bayview/York Mills neighborhood, this masterpiece epitomizes luxury and sophistication! Exquisitely Updated/Renovated Open Concept California-Style Bungalow W/Vaulted Ceilings, Generous Windows, Sky Lights. Top Notch Quality Designer Finishes. Shows Like A Model Home. On A Prestigious & Sought-After Cul-De-Sac. Resort-Like Private & Relaxing Yard W/Large Deck. Ideal For Entertaining. Expansive Backyard Oasis Enjoys Full Sun Exposure, Just Minutes Away From Edward Gardens, Sought-After Location On Quiet Court, Steps To Longwood Park & Leslie Street. Minutes To Shops, Top-Rated Schools, Transit, Athletic Clubs, Golf Courses & Toronto Botanical Gardens. Malls, Shopping And Highway. Top-Rated Public And Private Schools. The Highest Standard Of Stylish Family Living. **EXTRAS** 48" Fridge, 30" Comm Convec Gas Range, Double Drawer Dishwasher, Samsung Washer & Dryer, B/I Water Softener & Reverse Osmosis Drinking Water Filter Sys, Elf's, CAC in May 2022, Cvac, Hi-Eff Furnace Aug,2022 Navien Tankless Water Heater. (id:60626)
Royal LePage Your Community Realty
5 Trilogy Court
Richmond Hill, Ontario
Welcome to 5 Trilogy Court an executive residence nestled on a quiet, sought-after cul-de-sac in the heart of South Richvale, one of Richmond Hills most prestigious neighbourhoods. This stately 4+1 bedroom home offers timeless elegance, custom finishes, and a resort-like backyard complete with a sparkling swimming pool and hot tub. Step through the grand foyer into a thoughtfully designed layout with refined living spaces ideal for both everyday comfort and upscale entertaining. Main-floor library, a warm, inviting retreat featuring custom floor-to-ceiling built-in bookcases and a two-way fireplace shared with the adjoining dinning room, creating a seamless atmosphere of sophistication and warmth. The gourmet kitchen is a chefs dream, complete with Quartz countertops, high-end appliances, and ample cabinetry opening seamlessly to a bright breakfast area and expansive family room overlooking the private backyard oasis. Formal living and dining rooms provide generous space for entertaining and family gatherings. Upstairs, four spacious bedrooms await, including a luxurious primary suite with a walk-in closet and a spacious laundry room. The finished basement includes a guest/nanny suite, media area, sauna and additional entertaining space. Step outside to enjoy your private paradise with a professionally landscaped yard and in-ground swimming pool, ideal for summer relaxation and entertaining Located near top-rated schools, boutiques, and golf courses, this home combines luxury, location, and lifestyle. (id:60626)
Royal LePage Your Community Realty
1038 Stevens Street
White Rock, British Columbia
Stunning White Rock view property offering 5503 sq ft, 7 bdrms, 8 bthrms, den~ room for everyone! Custom designed w/ the most superb/functional floorplan. Gorgeous kitchen w/ high end appliances, butlers pantry, glass wine storage & massive island w/ seating for 4. Open concept to the great room w/ doors leading to one of the decks to look out at your amazing pool & outdoor space. Multiple areas to relax, entertain & enjoy the views~ you will want to vacation at home with this outdoor oasis! Down offers a 1 or 2 bdrm suite, media, games rm & wet bar. Head up to the 4 bdrms each w/ walk in closets & their own bathrms! Triple garage, & more driveway parking! Bonus A/C! This one of a kind property is a quick walk to the beach, restaurants & more! Move in, entertain & live the best lifestyle! (id:60626)
RE/MAX Treeland Realty
972 Seapearl Pl
Saanich, British Columbia
Beautifully renovated 7 bedroom, 5 bathroom & 1 Pet bathroom home with breathtaking ocean views. Nestled in one of the most soughtafter neighborhoods Cordova Bay, this home is thoughtfully designed to maximize natural light and stunning vistas. Open concept kitchen features sleek stainless steel appliances, and the spacious dining room is perfect for gatherings with family and friends. Spacious living room with a linear wall fireplace. Large primary bedroom offers a walk-in closet and a luxurious ensuite. Built-in pet bathtub, perfect for your furry friends.Expansive decks on every level provide ideal spaces for relaxation and entertaining. The home has been updated throughout with attention to detail and quality. Enjoy sweeping panoramic views of the ocean and Mount Baker. Located near parks, this home is the perfect blend of luxury and convenience. Come make it your DESTINED home! (id:60626)
Pemberton Holmes Ltd.
16 Maple Avenue S
Mississauga, Ontario
Skip the wait, stress and expense of building new this 5200+ sq.ft. custom Port Credit home is ready to move in with a basement income suite to help support your investment. Welcome to 16 Maple Ave S- where timeless elegance meets cutting-edge design in one of Mississauga's most desirable neighbourhoods. Steps from the waterfront in Port Credit, this custom-built home offers over 5,200 sq.ft. of finished living space on a beautifully landscaped lot, combining luxury, comfort, and smart innovation. Inside, the home radiates warmth and sophistication, with soaring ceilings, natural light pouring in through oversized windows and skylights, and modern hardwood flooring throughout. Designed with both relaxation and entertaining in mind, the layout is elegant and functional. A chefs kitchen is the heart of the home featuring top-of-the-line appliances, custom cabinetry, walk-in pantry, gleaming quartz counters, and a stylish butlers bar with a 250+ bottle wine wall. The open-concept flow leads into a stunning great room with sleek gas fireplace and views of the private backyard oasis. Upstairs, the luxurious primary suite is a serene retreat with a spa-style ensuite, gas fireplace, custom dressing room and private balcony with Arctic Spa hot tub- perfect for morning coffee or evening stargazing. Three more bedrooms feature ensuite or semi-ensuite access, and a sunlit office (or fifth bedroom) offers work-from-home flexibility. The lower level is a standout, featuring a finished basement with a private in-law or nanny suite- complete with its own separate entrance, kitchen, laundry, rec room and bedroom. Outside, unwind overlooking a professionally landscaped garden with irrigation, lighting, remote-controlled patio screens, and a large covered stone terrace made for outdoor living. The heated garage includes a car lift, custom storage, and EV charger. Full smart home integration powers lighting, blinds, security, spa, sound, and more- this is lakeside living, reimagined! (id:60626)
Keller Williams Real Estate Associates
4090 W 35th Avenue
Vancouver, British Columbia
Location! Location! Location! This well kept lovely house located in a desirable Dunbar area. Sitting on 44'x129' Lot in a serene neighbourhood, this comfortable 2676 sf family home has functional layout, move-in ready condition, beautiful backyard, close to Pacific Spirit Park. Huge basement, 2 bedroom rental suite potential with separated entrance. Decent school catchment Southlands Elementary and Point Grey Secondary, just steps away from both St Georges & Crofton House private schools and UBC. Live in or hold -bring your own Ideas. Open House, 2-4pm, Sat Mar 1st (id:60626)
Lehomes Realty Premier
1275 Ramara Road 47 Road
Ramara, Ontario
Welcome to your dream waterfront home on lake Simcoe .Set on 2.42 acres ,this exceptional year round - home offers deeded ownership of shoreline with the intelligent design of an indirect waterfront setting which allows your residence to remain elegantly set back to provide superior privacy. Perfect for swimming ,boating ,or simply soaking in the tranquility of lakeside living ,the home is located just 1.5 hrs. from the GTA and only 20 minutes to Orillia .The showpiece of the home is a 750 SF, 2nd floor primary bedroom featuring 9-foot ceilings and panoramic views of the lake .Step outside to a wraparound deck with glass panels ,for unobstructed vistas of the water and surrounding natural landscape .Inside ,the home combines thoughtful design with modern comfort , including triple- glazed ,UV protected vinyl casement windows, 200 amp electrical panel ,linen closet , bidet ,20 cm high baseboards , pot lights, raised insulated floors in the basement and laundry room .The property also includes full backup generator ,fenced lot ( with the exception of about150 F passing through the wooded area),65-foot naylor dock, and an approximately 3000 sf barn , circular driveway, while the 1000 SF insulated & heated garage with 10 -foot ceilings provides ample space for cars ,storage ,or hobbies .A separate guest wing offers 3 bedrooms and a full 3 piece bathroom ,offering privacy and independence, ideal for hosting visitors , accommodating teens , or creating a private home office set up .This unique property is more than a home , it's a lifestyle . Efficiently built with added insulation, the average monthly cost of heat is about $250 , covering the home , garage ,BBQ and cooking .The property also features a high-quality water treatment water system including a particulate filter ,a water softener, iron filter and UV sterilization unit , ensuring excellent water quality. Zoning permits an additional residential unit, and Premises are monitored by cctv for peace of mind. (id:60626)
Homelife Eagle Realty Inc.
1867 Marina Way
North Saanich, British Columbia
Luxurious Oceanfront Home! This stunning waterfront residence is nestled on a gated, landscaped 0.5-acre lot, offering both privacy and excellent water access with views overlooking the North Saanich Marina. Located on a quiet cul-de-sac just minutes from Sidney, the airport, ferries, and only 25 minutes to Downtown Victoria, this Southeast-facing home features 4 bedrooms and 5 bathrooms with the finest finishing throughout. Upon entry, grand foyer leading to a formal living room adorned with a marble wall and impressive gas fireplace. Updated features include a heat pump, ceiling fans, built-in speaker system. The main floor showcases a spectacular open concept kitchen and great room, a formal dining room, dual staircases, and a master suite with a spacious 5-piece ensuite. The upper level offers a second master bedroom with a spa-like 6-piece ensuite, along with a second laundry room and solid hardwood flooring throughout. (id:60626)
Exp Realty
1309 Anderson Street
White Rock, British Columbia
Rare Gem on a 11,959 sqft lot with a remarkable 168.8 ft of ocean frontage, this Fully Renovated In and Out 5,100+ sqft home offers breathtaking 180° views from Every level. Enjoy total privacy, high-end finishes, water filtration system and stunning natural surroundings-just steps from White Rock Beach, cafes, parks, and Semiahmoo schools.Floor plan Ideal for multigen living with Separate entrances and separated living areas. Come with private moorage space for your marine life. Over 1,600 sqft of sun-soaked decks-perfect for hosting, relaxing, or enjoying the ocean breeze and sunset views.Prime Location that Steps from It All:1-minute walk to White Rock Beach and transit,3-minute walk to waterfront comm. stores, 5-minute walk through nearby forest trail to Public amentities! Call today! (id:60626)
Nu Stream Realty Inc.
39 Scott Drive
Richmond Hill, Ontario
Searching your own paradise stop here! This Spacious Bright Family Home On a Mature Lot In the most sought-after South Richvale Area. Renowned for its top-rated schools, beautiful parks, and diverse amenities, from the finest boutique shops to gourmet restaurants. Steps to Library, schools. This home Boasts Top To Bottom Magazine Quality & Offers The Luxury And Serenity Of Life. 5 Bdedrooms ALL with Its Own Bath. Amazing Layout & Private Fully Fenced Backyard, family and friends gathering your own outdoor lounge and pool. **EXTRAS** The Lot Has Certificate Of Division Into 2 Building Lots By The Zoning Amendment Facing Scott Dr.(50&40 Foot) (id:60626)
First Class Realty Inc.
3118 Victoria Street N
Oakville, Ontario
Nestled just steps away from the picturesque Lakeshore in Oakville, a stunning 4800 sq.ft. custom-built masterpiece is set to be completed by August 2025. This luxurious residence features six spacious bedrooms, making it a haven for both relaxation and entertainment. The heart of the home is a state-of-the-art kitchen, perfect for culinary enthusiasts. The open-concept living, family, and dining rooms provide ample space for gatherings, creating an inviting and comfortable atmosphere. Convenience is ensured with a two-car garage, while a dedicated office space caters to remote work needs. A gym room promotes a healthy lifestyle, and the recreational room, sauna, and home theater offer endless entertainment options. For added versatility, the basement can be transformed into an in-law suite, providing a private space for guests without interrupting your personal life. This lakeside gem redefines opulence, offering the perfect blend of elegance and functionality for discerning homeowners. This is an opportunity to book a home for your family in Oakville's Bronte West and design it according to your unique preferences and needs. (id:60626)
Sutton Group Quantum Realty Inc.
388 Ketch Harbour Road
Halibut Bay, Nova Scotia
As you pass through the stone gates a winding drive unfurls before you, revealing vistas of a vibrant tapestry of annuals, perennials, grasses and specimen trees, planted on either side of the paved drive. All were thoughtfully planted to ensure a continuous display of blooms throughout the seasons. An interlocking stone pad gives the owners a sunny spot to view the gardens, the pond and all the birds and creatures in the area, as the sun sets. These serene landscapes, thoughtfully designed gardens and the breathtaking views, create a tranquil environment that soothes and rejuvenates. This estate setting provides an unparalleled escape from the everyday, offering a space where one can truly disconnect, reflect and find solace. The estate offers breathtaking views for miles, including the never-ending parade of vessels as they approach and exit the harbour entrance. Perched high above the water on a granite outcropping, the estate allows you to feel surrounded by the ever-changing sea yet protected from her fury. This truly is luxury living redefined in a romantic 6,000 sq. ft., 5 bdrm, 5 bath stone home with unparalleled ocean views. Everything you need to make memories that will last a lifetime. You become part of The Breakers, an upscale neighbourhood just 25 minutes from downtown. Welcome to 388 on the Approaches. (id:60626)
Royal LePage Atlantic
1100 Captains Lane
Algonquin Highlands, Ontario
The art of perfection! Masterfully executed ultra chic new contemporary lake house on crystal clear Kawagama lake, Haliburton's largest most beautiful lake. An absolute showcase of modern design and luxury. Floor to ceiling glass, gourmet chef's kitchen with fabulous expansive island for entertaining, gorgeous master suite with spa like bath including steam shower, grande living room space with impressive stone Stuv wood fireplace with guillotine fire screen. Relax in front of the Stuv standing stick fireplace in the cozy knot free cedar muskoka room that invites the natural environs in. Stroll out to the impressive cut granite patio, extensive granite landscaping, lighting and irrigation throughout the property. Complimenting the principal residence is the double heated insulated garage with standout glass overhead doors, great for all the toys, cars or sports lounge. Sizeable lounge dock at the shore to take in the magnificent open lake views. Bring your cocktails with you for a sauna and revitalizing lake swim. Whole house generator, in floor heating, state of the art mechanicals, eight foot doors, eleven foot ceilings, drilled well, to many features to list. The attention to detail is in a class of it's own, an absolute "wow" factor! (id:60626)
Forest Hill Real Estate Inc.
396 E 35th Avenue
Vancouver, British Columbia
Welcome to this custom-built European inspired home perrfectly situated in the Cartier Park community. Pearched up on a quiet comer lot in the Situated steps from Main Street's vibrant cafes, shops, and Michelin restaurants you have it all at your doorstep. The main home offers 4 bedrooms and 4 full baths with high-end finishes including hardwood flooring, Italian tile, granite counters, Euroline windows, 8 Zone in-floor radiant heat, smart home wiring and Air Conditioning. Enjoy 3 gas fireplaces and a spa-like primary ensuite with a soaker tub & steam shower. The kitchen features a generous sized subzero fridge featuring wolf/Miele appliances and a wine cooler. Bonus: a I-bedroom legal suite and a I-bedroom laneway home, plus a single garage-perfect for extra income or extended family. (id:60626)
Engel & Volkers Vancouver
836 Sprice Avenue
Coquitlam, British Columbia
Grand European-Inspired Custom Home A rare opportunity for discerning buyers: this exquisite European-inspired estate offers refined luxury, timeless craftsmanship, and exceptional flexibility-nestled on a 8,033 sqft lot in one of the city´s most prestigious neighborhoods. Spanning over 5431 sq.ft. across three elegant levels, this custom-built residence blends old-world charm with modern sophistication, designed to accommodate multi-generational living or income-producing suites with ease. Exceptional Features: 7 Bedrooms | 6 Spa-Inspired Bathrooms | 2 Powder Rooms - Generously proportioned, each space is thoughtfully appointed for comfort and style. Luxurious Primary Suite - A private sanctuary featuring a Jacuzzi tub, double rainfall shower, bidet, and a regal walk-in wardrobe. Sophisticated Living Spaces - Grand coffered ceilings, rich crown moldings, and a sunlit open-concept layout ideal for both entertaining and everyday elegance (id:60626)
Royal LePage West Real Estate Services

