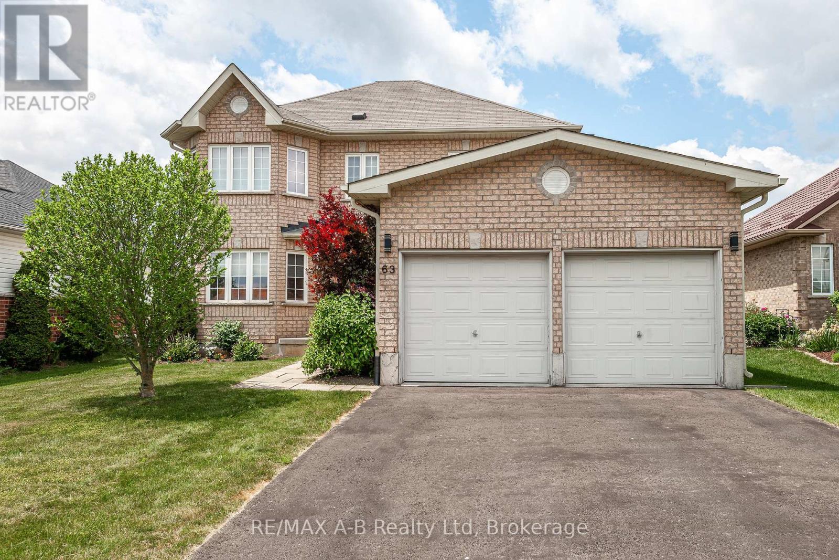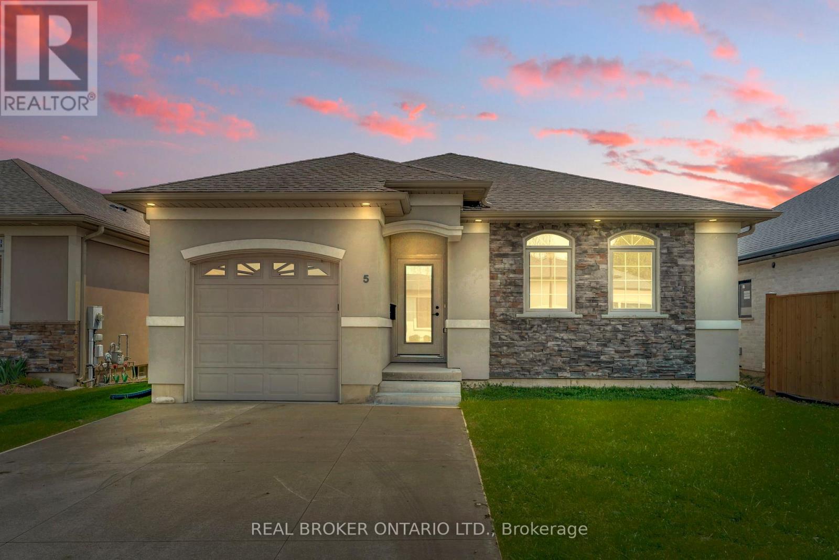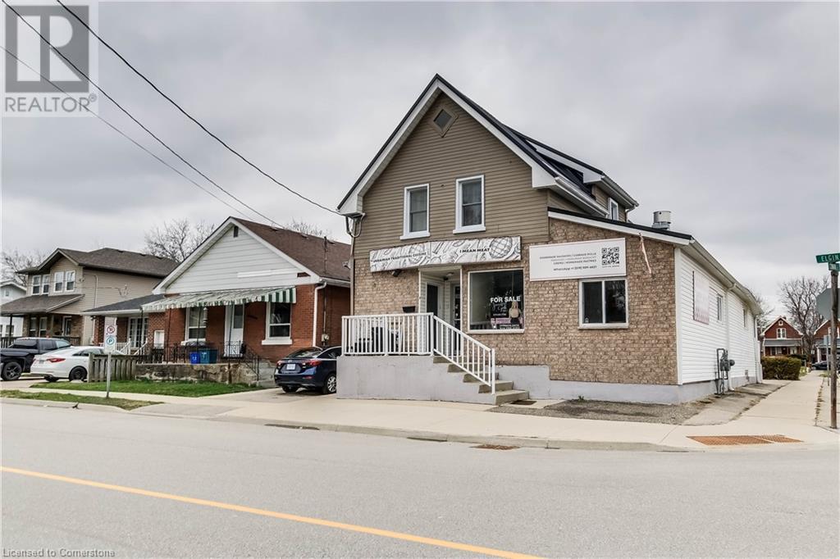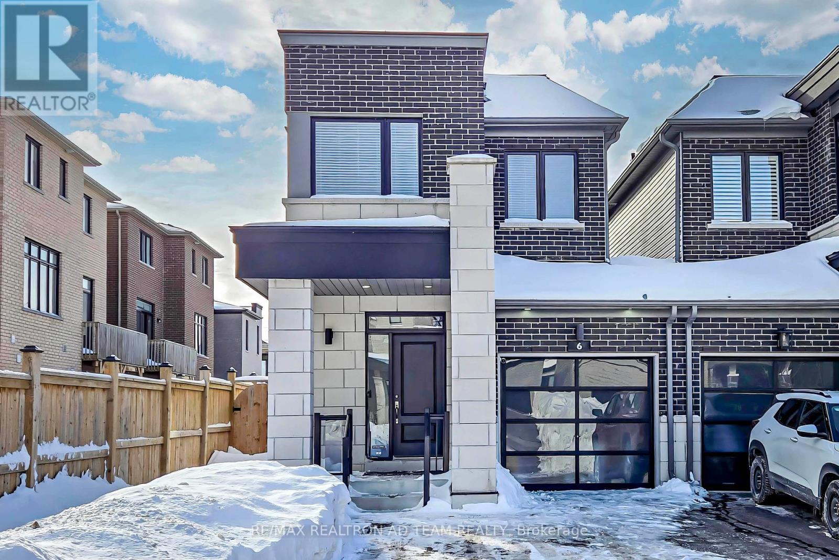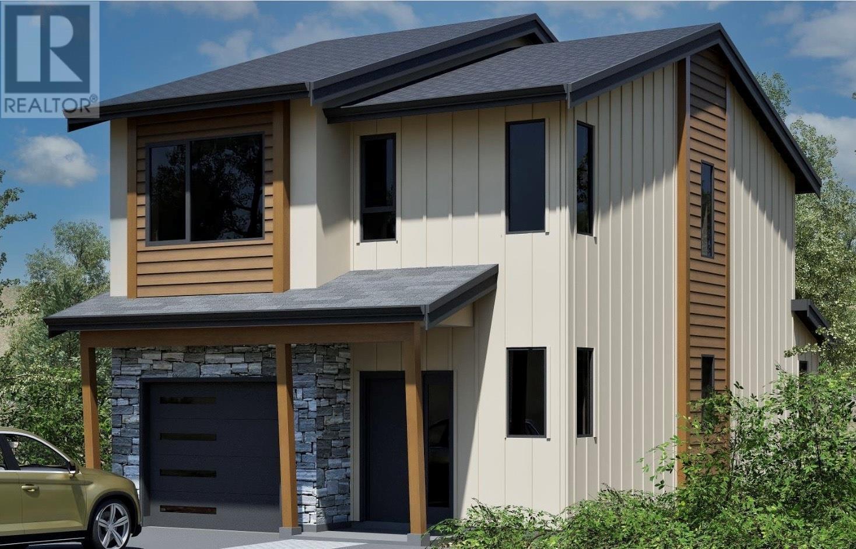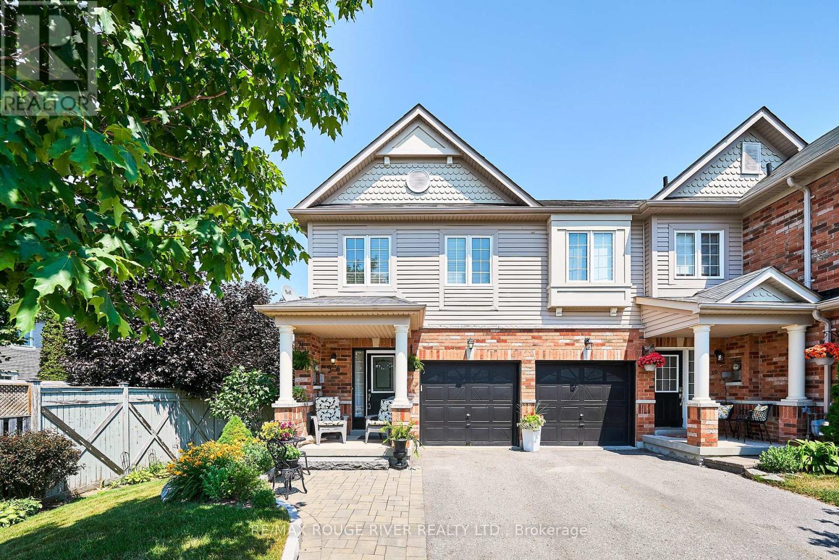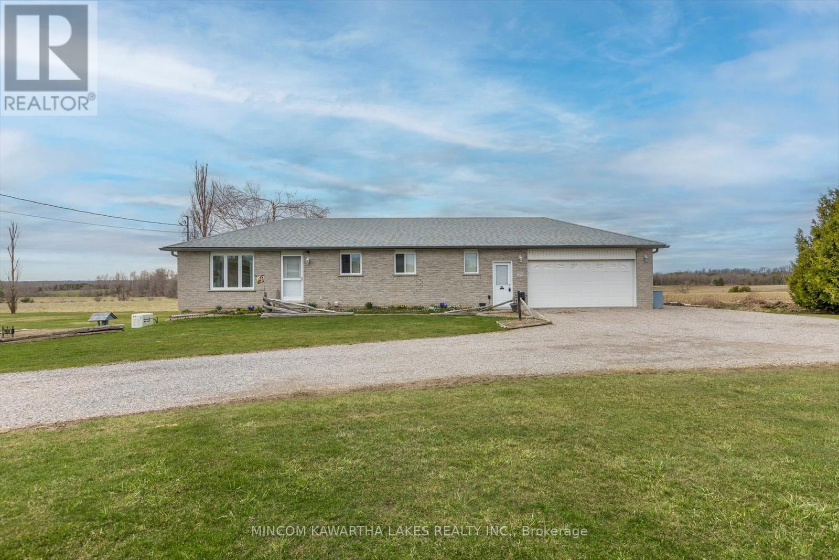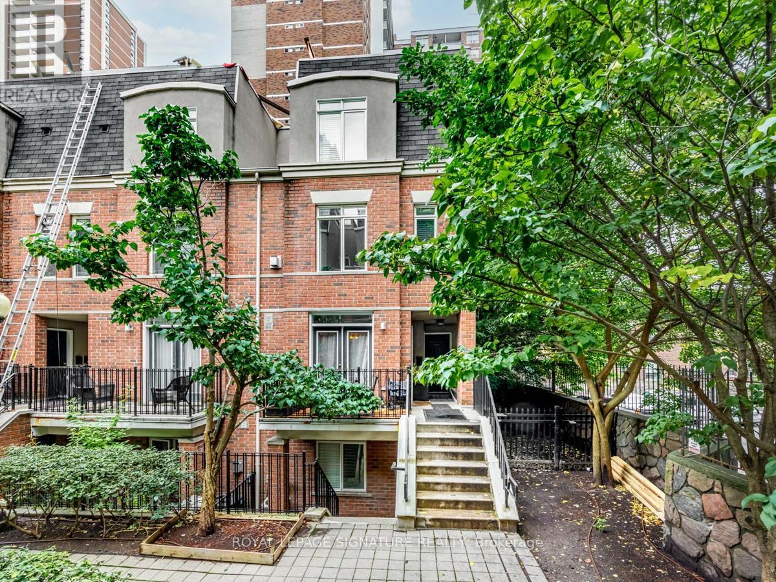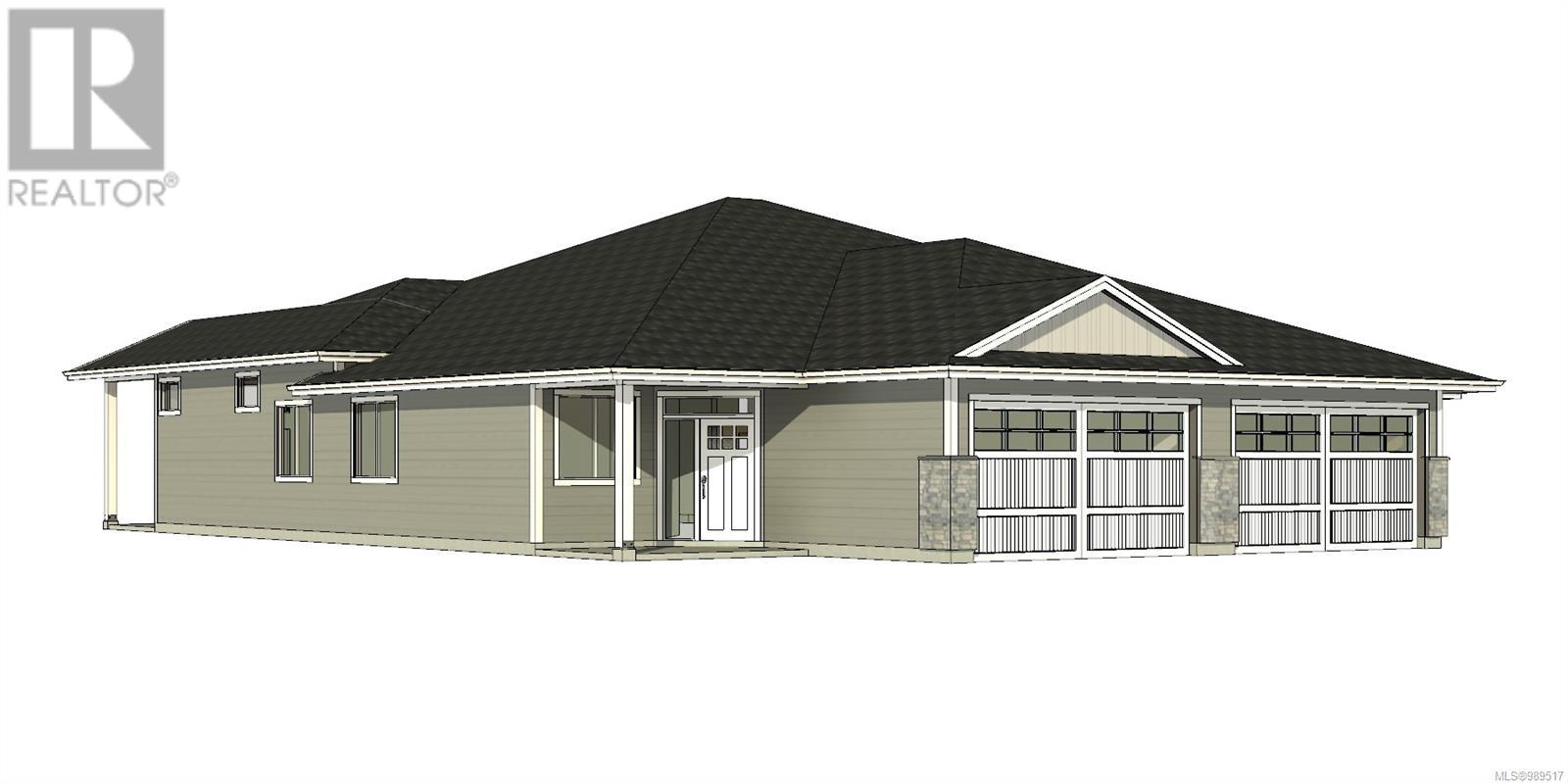7 Magnolia Street
Brantford, Ontario
Welcome to 7 Magnolia Street, a charming family home nestled in Brantford’s desirable Henderson neighbourhood. This well-maintained property offers a bright and spacious living room perfect for family gatherings, complete with a cozy fireplace that adds warmth and character to the space. The generous backyard is ideal for outdoor play, gardening, or relaxing under the sun — a true bonus for growing families. The partially finished basement presents a fantastic opportunity for added living space or investment potential, making this home as versatile as it is welcoming. Located in a quiet, family-friendly community close to excellent schools, parks, and amenities, this is the perfect place to plant your roots and grow. (id:60626)
RE/MAX Twin City Realty Inc.
184 Simcoe Street
London, Ontario
$5,500 Income Per Month! Well Managed, Turn key in Good repair! Brick building with 5 + parking, 4 Separate meters, Coin Washer & Dryer. Unit#1($1,650/m) 1 + Den, Front door renovated: Unit#2($1,050/m): 1 Bed, renovated Unit#3($1,332/m): 1 Bed, Unit#4($1,230/m): 1 Bed+den, Coin Laundry ($150/m): Landlord pays electric meter for common area coin laundry, Storage & utility room. Deep Lot, Additional potential ZONING ALLOWS PARKING IN REAR. Take advantage of Vendor Financing 6.5% interest. After Mortgage, insurance, utilities NET Income positive cash flow $1,362.10/m, Vendor Mortgage = $3,367/m; Collect rents+laundry = $5,500/m, Property taxes - $287/m, Utilities/Insurance - $496/m. All units heated by baseboard electric. Deep lot for additional potential. R3-1 Zoning allows Fourplex. Net Income $55,552. (id:60626)
Century 21 Millennium Inc
63 Delong Drive
Norwich, Ontario
An absolute delight on Delong Drive. Welcome to this immaculate three-bedroom, three-bathroom home, ideally located in a charming neighbourhood close to all the amenities of downtown Norwich. This beautifully maintained property is a must-see!Step through the double-door entrance into a spacious main floor that flows seamlessly from the bright living and dining rooms featuring rich hardwood flooring and an abundance of natural light. The central kitchen includes ceramic tile flooring and provides direct access to a generous, fully fenced, and landscaped backyard perfect for entertaining or relaxing outdoors. Just off the kitchen is a generous yet cozy family room with a fireplace and more hardwood flooring. The main floor also includes a convenient two-piece bathroom, laundry area, and direct access to the double-car garage. Upstairs, a spacious landing leads to three well-sized bedrooms. The primary suite is a standout, offering a large walk-in closet and a four-piece ensuite with a walk-in shower. The second bedroom, originally designed as the primary, boasts a large bay window, double closets and ample space. A third bedroom is perfect for a guest room, nursery, or home office and a full three-piece bathroom with a tub/shower combo completes the upper level. A huge basement with high ceilings awaits your finishing touches. With a rough-in for a bathroom and central vacuum system, this space offers endless potential for a future recreation room, gym, or additional living area. Pride of ownership is evident throughout this spotless, well-kept home, lovingly maintained by the original owners. The clean and spacious double-car garage, along with a double driveway that fits up to four vehicles, ensures plenty of parking for family visits. Don't miss your chance to own this well-priced, delightful home on Delong Drive in the lovely town of Norwich. Call your realtor today to book a private showing! (id:60626)
RE/MAX A-B Realty Ltd
7 Magnolia Street
Brantford, Ontario
Please book through BrokerBay (id:60626)
RE/MAX Twin City Realty Inc.
11 Maplecrest Lane
Brantford, Ontario
Welcome to this beautifully updated 2+1 bedroom, 2-bathroom home located in the sought-after Brier Park neighbourhood. Nestled on a quiet street and close to parks, schools, and shopping, this home offers both convenience and comfort for families and professionals alike. The exterior boasts a fully fenced, generously sized yard with front and rear irrigation systems and a double car driveway with an attached garage. Step inside to find a freshly painted interior (2025) with new laminate flooring throughout, and tile in the kitchen and bathrooms. Stylish new light fixtures add a modern touch, while a Nest thermostat enhances energy efficiency. The foyer welcomes you with impressive 12-foot ceilings and direct access to the garage. The bright living room features pot lights, creating a warm and inviting space. The open-concept kitchen and dining area includes white cabinetry, ample cupboard and counter space, quartz countertops (2025), a grey subway tile backsplash, double sink, and stainless steel appliances. Sliding doors lead directly to the backyard - perfect for entertaining. The spacious primary bedroom offers double closets and large windows for natural light. A second upper-level bedroom also features a full closet and plenty of space. The main 5-piece bathroom has been tastefully updated with a double sinks, LED mirror, modern hardware, and a tub/shower combo. Downstairs, the bright and spacious recreation room is highlighted by a natural gas fireplace - ideal for cozy evenings. A third bedroom with a closet, a stylish 3-piece bathroom with stand-up shower, and a laundry room/utility room complete the lower level. This move-in-ready home offers modern updates, functional space, and a prime location! (id:60626)
Revel Realty Inc.
11 Maplecrest Lane
Brantford, Ontario
Welcome to this beautifully updated 2+1 bedroom, 2-bathroom home located in the sought-after Brier Park neighbourhood. Nestled on a quiet street and close to parks, schools, and shopping, this home offers both convenience and comfort for families and professionals alike. The exterior boasts a fully fenced, generously sized yard with front and rear irrigation systems and a double car driveway with an attached garage. Step inside to find a freshly painted interior (2025) with new laminate flooring throughout, and tile in the kitchen and bathrooms. Stylish new light fixtures add a modern touch, while a Nest thermostat enhances energy efficiency. The foyer welcomes you with impressive 12-foot ceilings and direct access to the garage. The bright living room features pot lights, creating a warm and inviting space. The open-concept kitchen and dining area includes white cabinetry, ample cupboard and counter space, quartz countertops (2025), a grey subway tile backsplash, double sink, and stainless steel appliances. Sliding doors lead directly to the backyard—perfect for entertaining. The spacious primary bedroom offers double closets and large windows for natural light. A second upper-level bedroom also features a full closet and plenty of space. The main 5-piece bathroom has been tastefully updated with a double sinks, LED mirror, modern hardware, and a tub/shower combo. Downstairs, the bright and spacious recreation room is highlighted by a natural gas fireplace—ideal for cozy evenings. A third bedroom with a closet, a stylish 3-piece bathroom with stand-up shower, and a laundry room/utility room complete the lower level. This move-in-ready home offers modern updates, functional space, and a prime location—don’t miss the opportunity to make it yours! (id:60626)
Revel Realty Inc
131 Terrace Hill Street
Brantford, Ontario
Set on a wide, landscaped lot with a double driveway and rare 72-foot frontage, 131 Terrace Hill Street offers the blend of space, character, and convenience thats hard to find in this price range. This classic two-storey century home welcomes you with tall ceilings, generous principal rooms, and original pine plank floors that run throughout the main level. The layout is both flexible and functional, with a large front foyer, formal living and dining rooms, and a central kitchen featuring butcher block countertops, a centre island, and ample cabinetry. Just off the kitchen, a cozy family room opens to the rear deckperfect for casual living and entertainingwhile the side entrance from the driveway leads into a practical mudroom area with access to a combined 2-piece bath and laundry. Upstairs, youll find three comfortable bedrooms and a 4-piece bathroom ready for your personal touch, all set beneath high ceilings and filled with natural light. Heritage details like stained-glass accents and floor-to-ceiling pocket doors add warmth, while updated mechanicalsincluding a high-efficiency furnace and air conditioneradd confidence. The backyard is a private retreat with perennial gardens, mature trees, and a shed for tools or hobbies. Located just a short walk to Brantford General Hospital, and minutes to VIA/GO Transit, Highway 403, schools, and shopping. Come see what makes this one so special. (id:60626)
Real Broker Ontario Ltd.
131 Terrace Hill Street
Brantford, Ontario
Set on a wide, landscaped lot with a double driveway and rare 72-foot frontage, 131 Terrace Hill Street offers the blend of space, character, and convenience that’s hard to find in this price range. This classic two-storey century home welcomes you with tall ceilings, generous principal rooms, and original pine plank floors that run throughout the main level. The layout is both flexible and functional, with a large front foyer, formal living and dining rooms, and a central kitchen featuring butcher block countertops, a centre island, and ample cabinetry. Just off the kitchen, a cozy family room opens to the rear deck—perfect for casual living and entertaining—while the side entrance from the driveway leads into a practical mudroom area with access to a combined 2-piece bath and laundry. Upstairs, you’ll find three comfortable bedrooms and a 4-piece bathroom ready for your personal touch, all set beneath high ceilings and filled with natural light. Heritage details like stained-glass accents and floor-to-ceiling pocket doors add warmth, while updated mechanicals—including a high-efficiency furnace and air conditioner—add confidence. The backyard is a private retreat with perennial gardens, mature trees, and a shed for tools or hobbies. Located just a short walk to Brantford General Hospital, and minutes to VIA/GO Transit, Highway 403, schools, and shopping. Come see what makes this one so special. (id:60626)
Real Broker Ontario Ltd.
23 Lexington Court
St. Thomas, Ontario
Welcome to your next family home ideally nestled at the end of a quiet, family-friendly cul-de-sac. This immaculate Hayhoe-built 2-storey home is truly move-in ready and brimming with charm, quality, and thoughtful upgrades throughout. Featuring 3 generous bedrooms, 3 bathrooms, and an attached garage with convenient inside entry, this home checks every box for modern family living. Step inside to a bright and welcoming entryway that flows effortlessly into the heart of the home. The beautifully renovated kitchen and dining area are a true showstopper offering an abundance of cabinetry, granite countertops, a spacious island with built-in sink and dishwasher, sleek stainless steel appliances, trendy backsplash, and a stylish range hood. Whether you're preparing family meals or hosting guests, this space is as functional as it is beautiful. Sliding patio doors open to your own private backyard oasis fully fenced for peace of mind and complete with a custom deck, gas BBQ , hot tub area (negotiable), and a landscaped yard with a stunning flagstone firepit. Its the perfect spot to relax, entertain, and make memories under the stars. Upstairs, the spacious primary suite offers a peaceful retreat with a walk-in closet and a spa-like ensuite featuring a jetted tub and separate shower. Meticulously maintained and updated over the past five years, this home includes renovations to the kitchen, dining area, main floor bath, laundry room, flooring, basement rec room/office, air conditioning, deck privacy, and landscaping just to name a few! With close proximity to amenities and surrounded by quiet streets and friendly neighbours, this home offers the ultimate combination of comfort, style, and location. (id:60626)
RE/MAX Centre City Realty Inc.
77 Magnolia Drive
Paris, Ontario
IN GROUND, HEATED POOL! Just in time for the summer heat waves and entertaining season! This beautiful home offers endless possibilities! With 4 bedroom, 2 bathrooms, multiple living rooms, a backyard oasis and walking distance to the elementary and high schools, it is the perfect family home. And with a separate entrance to the lower levels, it can easily host multi-generational families or possibly a utility suite for a mortgage helper! This turn key beauty boasts over 1700 sq ft of living space with tons of natural light throughout. As you enter, you'll be greeted by a large family room, kitchen and separate dining room with a walk out to the picturesque backyard escape. Go up a short set of stairs to find 3 generously sized bedrooms and a recently updated bath. Go down a short set of stairs and you'll be met by a cozy living room, warmed with a natural gas fireplace, another sizable bedroom and another full bathroom. And there's even more living space down another few steps! A very cozy family room to host all those family movie nights! Go outside and you'll think you’ve left the city and entered cottage country. The magnificent backyard offers an over sized deck, large inground heated pool, pool house, fire pit area, flower garden, veggie garden and an additional storage shed. And to round out this impeccable home there's ample parking with a 2-car garage and a driveway for 4 cars! You’re sure to have every box checked with this show stopper! (id:60626)
Royal LePage Crown Realty Services
232 Donly Drive S
Simcoe, Ontario
Charming All-Brick Bungalow with Spacious Living Areas This beautiful 2-bedroom all-brick bungalow offers comfortable main-floor living with a convenient laundry room and a spacious eat-in kitchen featuring an island that seats two, and stylish pot lights. The bright and airy living room boasts a vaulted ceiling, allowing natural sunlight to pour in. The partially finished basement is already studded and floored, awaiting your personal touch! It features a large rec room, two additional bedrooms, and a roughed-in bathroom, perfect for expanding your living space. Step outside to a large, beautifully landscaped backyard, ideal for entertaining! Enjoy summer BBQs on the wooden deck, relax in the hot tub, and take advantage of the shed for extra storage. A fantastic home for families and friends to gather, Don't miss this amazing opportunity to live in this beautiful community Conveniently located in Simcoe Ont. close to Schools, School Bus Routes, churches, SHOPPINGG AND ALL AMENITIES JUST A FEW SHORT MINUTE SDRIVE TO LOCALVINEYARDS, BREWERIES AND PORT DOVER BEACH! (id:60626)
Century 21 People's Choice Realty Inc. Brokerage
5 - 5 John Pound Road
Tillsonburg, Ontario
Welcome to Unit 5 in the exclusive Millpond Estates a refined adult living community designed for comfort, convenience, and style. Recently and professionally redone in 2025, this beautifully updated 2-bedroom, 3-bathroom home offers a modern, turnkey lifestyle with all the extras. Step inside to discover a bright, open-concept layout enhanced by luxury vinyl plank flooring throughout and thoughtfully curated finishes. The sleek, contemporary kitchen is a chefs dream, featuring quartz countertops, brand-new stainless steel appliances, and ample cabinetry. The seamless flow from the kitchen to the dining area and great room creates the perfect space for entertaining or relaxing, complete with access to a private backyard for enjoying morning coffee or evening sunsets. The main level includes a spacious primary bedroom with ensuite, a second bedroom, and main floor laundry for added convenience. Downstairs, the fully finished basement extends your living space with a large rec room and a additional bathroom, perfect for guests, hobbies, or quiet relaxation. Experience low-maintenance, luxury living with every detail attended to all within the peaceful, pondside setting of Millpond Estates. (id:60626)
Real Broker Ontario Ltd.
18 Elgin Street
Brantford, Ontario
Commercial Opportunity in Terrace Hill Brantford. Unlock the potential with this freestanding brick and metal-sided commercial property, perfectly located in the residential area of Terrace Hill. This ground floor commercial space previously operated as a cafeteria serving non-alcoholic beverages is vacant and ready for its next venture. C7, RC zoning allows for such uses as delicatessen, pharmacy, daycare, office, convenience store etc. It's licensed to seat 30. There is a 2 bedroom residential apartment on the upper level. Situated on a corner lot offering prime exposure and excellent visibility. This property offers endless opportunities for investors and business owners alike. Don't miss out on this exceptional investment opportunity. (id:60626)
Gale Group Realty Brokerage
18 Elgin Street
Brantford, Ontario
Commercial Opportunity in Terrace Hill Brantford. Unlock the potential with this freestanding brick and metal-sided commercial property, perfectly located in the residential area of Terrace Hill. This ground floor commercial space previously operated as a cafeteria serving non-alcoholic beverages is vacant and ready for its next venture. C7, RC zoning allows for such uses as delicatessen, pharmacy, daycare, office, convenience store etc. It's licensed to seat 30. There is a 2 bedroom residential apartment on the upper level. Situated on a corner lot offering prime exposure and excellent visibility. This property offers endless opportunities for investors and business owners alike. Don't miss out on this exceptional investment opportunity. (id:60626)
Gale Group Realty Brokerage
6 Larkin Lane
Clarington, Ontario
This Is A Linked Property. Welcome To This Stunning, Modern Link Home That Exudes Elegance And Comfort! Immaculately Maintained And Loaded With Upgrades, This Bright And Spacious Home Is Perfectly Situated Steps To The Serene Lakefront. Step Inside To Discover An Open-Concept Layout Featuring Hardwood Floors, 9ft Ceiling And Stylish Pot Lights On The Main Floor. The Upgraded Kitchen Boasts Quartz Countertops, A Custom Backsplash, And Stainless Steel Appliances Ideal For Those Who Love To Cook. Enjoy Seamless Indoor-Outdoor Living With Double Doors Leading From The Great Room To The Backyard. Upstairs, You'll Find A Luxurious Primary Bedroom Complete With A Three-Piece Ensuite Featuring A Sleek Glass Shower And A Walk-In Closet. Hardwood Flooring Continues On The Second FloorThere's No Carpet Anywhere In This Home! The Oak Staircase With Modern Iron Pickets And Upgraded Tiles In The Front Foyer Add A Touch Of Sophistication. Exterior Pot Lights Enhance The Curb Appeal, Making This Home Just As Stunning On The Outside As It Is On The Inside. Located Just Minutes Away From Hwy 401, Shopping Malls, Scenic Walking Trails And The Future GO Station. Don't Miss Out On This Incredible Opportunity To Own A Truly Remarkable Home! ** EXTRAS**S/S Fridge, S/S Stove, Range Hood, S/S Dishwasher, Washer/Dryer, All Light Fixtures, Window Coverings, Central AC And Garage Door Opener. Hot Water Tank Is Rental. ** This is a linked property.** (id:60626)
RE/MAX Realtron Ad Team Realty
3580 Valleyview Drive Unit# 107
Kamloops, British Columbia
$699,900, 2-Storey Single Family Home in Bareland Strata! Built by Kamloops’ award-winning builder, this spacious 2-storey home offers a large master bedroom with ensuite, a bright open interior, and all the features you need. Move-in ready with appliances, blinds, and air-conditioning included! Enjoy your own yard space, access to a community centre with a gym, and more. Get into Somerset early and take advantage of early pricing — modern design, great street appeal, and quality you can trust. Call today for details! (id:60626)
RE/MAX Real Estate (Kamloops)
26 Lander Crescent
Clarington, Ontario
Spotless and Stylish Very Private End-Unit Townhome At Liberty Crossing Notables Include, Attractive Landscaping ! Full Walk-Out Finished Lower Level. Direct Access to the Garage ! 3 Car Total Parking. Hardwood Flooring, Gas Fireplace, Huge Kitchen with BackSplash and Loads of Counter Top Space (Think Family Buffets) Over Looks the Dining Area With Lots Of Natural Light! Convenient 2nd Floor Laundry ! Large Primary Bedroom With Glass Door Shower 3pce En-Suite And Huge Walk-In Closet for 2!! See Virtual Tour For Floorplans. This Light and Bright Home is waiting for YOU, Don't Miss seeing it today ! (id:60626)
RE/MAX Rouge River Realty Ltd.
1126 Alpine Avenue Sw
Calgary, Alberta
Modern sophistication meets comfort in this BRAND NEW, never-lived-in FORMER SHOWHOME, loaded with tons of premium upgrades and designer finishes. Welcome to The Newport III Prairie by Broadview Homes, located in the desirable community of Vermillion Hill! Offering 1,697.5 sq ft of thoughtfully designed living space, this 3-bedroom, 2.5-bathroom home showcases a functional open-concept layout with upscale touches throughout. Step onto the charming front porch and into a bright, inviting main floor featuring a seamless flow between the kitchen, dining area, and great room with a cozy fireplace—perfect for both entertaining and everyday living. The contemporary kitchen is a chef’s dream with stainless steel appliances, a large quartz-countertops island with bar seating, pot lighting, and soft-close cabinetry. Additional highlights include luxury vinyl plank and ceramic tile flooring, 9-foot ceilings on both the main and basement levels, central air conditioning, and a rear deck ideal for year-round BBQs. A heated 20' x 20' double detached garage and durable Hardie Board siding on both the home and garage add extra value and peace of mind. Upstairs, you’ll find three generously sized bedrooms, two full bathrooms, a versatile bonus room, and a conveniently located laundry room. The spacious primary suite features a walk-in closet and a luxurious 5-piece ensuite with dual sinks and a tub/shower combo. The other two bedrooms offer ample space and share a well-appointed 4-piece bathroom. The bonus room is perfect for movie nights, a play area, or a second lounge space. The unfinished basement with a separate side entrance offers potential for future development—whether it's a gym, media room, or additional living quarters to suit your needs. Nestled steps from Fish Creek Park, Vermillion Hill offers breathtaking views of the Rocky Mountains and offers quick access to Bragg Creek, Kananaskis, top-rated schools, Costco, and other major amenities. This home delivers exception al quality, comfort, and location— Don’t miss your opportunity to make this exceptional property yours. Schedule your private showing today and see the true value of this remarkable property. Photos are of the SHOWHOME. (id:60626)
Cir Realty
1974 Selwyn Road
Selwyn, Ontario
New price and now includes all remaining furnishings! 1974 Selwyn Road. is situated on a spacious .704-acre lot,. This well-maintained bungalow offers 2+1 bedrooms and 3 bathrooms, ideal for families or those seeking room to spread out. The inviting main floor features a bright kitchen with ample cupboard space, a double basin sink, a built-in dishwasher, and a pantry closet for extra storage. The dining room is perfect for family meals and offers a sliding door walk-out to the deck, ideal for enjoying the peaceful surroundings. The primary bedroom is a true retreat, complete with a walk-in closet and a private 4-piece ensuite. A convenient main floor 2-piece bath is combined with the laundry room, featuring a laundry sink for added functionality. A separate side entrance offers in-law suite potential with access to the fully finished basement offering fantastic additional living space, including a cozy eat-in kitchenette with a fridge, sink, and plenty of storage. You'll also find a large living area, a bedroom, a 3-piece bathroom, a generous storage room with an attached utility room, plus two additional storage rooms ideal for hobbies, a workshop, or extra organization. Additional highlights include an attached, insulated two-car garage, a roof replaced in 2019, and a Generac generator installed in 2018, offering peace of mind year-round. Move in and enjoy the comfort and space of country living, with the amenities of Lakefield just minutes away! (id:60626)
Mincom Kawartha Lakes Realty Inc.
68 Charlore Park Drive
Kawartha Lakes, Ontario
Are you searching for the perfect waterfront retreat with a spacious lot and ultimate privacy? Do you dream of the best Muskie fishing in the Kawarthas? Look no further! Welcome to 68 Charlore Park Dr, a charming year-round home just 15 minutes from Lindsay or Peterborough. This delightful 2-bedroom house features a finished basement with a walkout and boasts a 300-foot lot right at the mouth of the Pigeon River and Lake. Enjoy fantastic fishing right from your shore and boat anywhere on the Trent Severn from your own dock. With nearly half an acre, you'll have all the privacy you need and plenty of room to grow, while being close to all essential amenities. The roof and septic system have been updated in the last seven years, and the windows have been upgraded too. All you need to do is move in and add your personal touches. With proud owners for over 25 years, 68 Charlore Park Dr is ready to be your new home for the next 25 years! (id:60626)
RE/MAX All-Stars Realty Inc.
401 - 415 Jarvis Street
Toronto, Ontario
Welcome To The Central At 415 Jarvis Street. Downtown Living With A Quiet Twist. Discover This Bright And Stylish 2-Bedroom, 2 Bath Stacked Townhouse Located In The Heart Of Toronto. This Coveted End-Unit Floor Plan Is One Of The Larger Units In The Complex (850sqft + 215sqft rooftop deck) And Offers Thoughtfully Updated Living Space, Bathed In Natural Light. The Chef-Inspired Kitchen Features Sleek Quartz Countertops, A Fully Tiled Backsplash, And Stainless Steel Appliances Including A French-Door Fridge With A Double Freezer Drawer And Ample Full-Sized Cabinetry For All Your Culinary Needs. Enjoy Cozy Evenings By The Gas Fireplace And Sunny Summer Barbecues On Your Private Rooftop Terrace, Complete With A Direct Water Hookup For Your Dream Rooftop Garden. With Hardwood Floors Throughout, Two Generous Bedrooms, And Updated Finishes, This Home Offers The Perfect Balance Of City Convenience And Quiet Retreat. Nestled Just Off The Main Strip, You Are Close To All The Action But Far Enough To Enjoy Peace And Privacy. Includes One Parking Space And A Locker For Additional Storage. Don't Miss Your Chance To Live In One Of Downtown Toronto's Most Walkable And Vibrant Neighbourhoods. (id:60626)
Royal LePage Signature Realty
1 343 Arizona Dr
Campbell River, British Columbia
Welcome to Arizona Heights. Campbell Rivers newest premier adult orientated patio home development located in the desirable Willow Point neighbourhood This ''A'' plan is one of two single level floor plans that offers over 1,500 square feet of living space. Eleven foot ceilings in the great room and kitchen, combined with 9 foot ceilings throughout the rest of the home offer a wide open spacious feel. The primary bedroom is one of 3 bedrooms and features a generous walk-in closet and full 5-piece ensuite with soaker tub and 4' shower. These homes are turnkey and ready to move into. They come with a 6 piece LG Energystar appliance package, as well as blinds, gas fireplace, landscaping, irrigation, double garage with 14' and 24' parking spaces, garage door opener and pre wired for electric vehicle. You will be delighted with the tasteful finishing and contemporary colours and practical layouts that keep easy living in mind. Prices plus GST. The building scheme for this unit is A-3, with exterior colour scheme 2 (see attached images). (id:60626)
RE/MAX Check Realty
37 Grassmere Crescent
Brampton, Ontario
Welcome to 37 Grassmere Crescent, a charming 3-bedroom raised bungalow located in the heart of the sought-after G Section of Bramalea. This well-maintained home features spacious bedrooms, a bright eat-in kitchen with pot lights & stainless steel appliances and a Spacious living area. The lower level offers an open basement with a three piece bathroom, fireplace and a convenient walk-up to the backyard perfect for entertaining or creating a private in-law suite. Enjoy the spacious yard with lots of room to garden, relax, or play. Situated close to schools, Chinguacousy Park, Bramalea City Centre and Public transit, this home offers comfort and convenience in a great family-friendly community. Don't miss your opportunity to own in a well-established neighbourhood - Offers will be Presented July 10th at 2pm (id:60626)
Coldwell Banker Escarpment Realty
2441 Greenwich Drive Unit# 59
Oakville, Ontario
Rare Opportunity at Millstone on the Park to own a fully upgraded suite with 2 Bedrooms, 2 Bathrooms, 2 PARKING Spaces, and 2 Lockers!! Only a handful of suites have two parking in the development!! This bungalow style suite is fully equipped with spacious terrace, upgraded to real hardwood floors throughout, upgraded to real maple wood cabinets AND granite countertops in kitchen and bathroom areas. Western exposure means a sun-soaked terrace and loads of light in the afternoon/evening, for a bright suite with this open-concept design. Enter into the private foyer, leading to the open-concept home office area, continue onto the spacious and sun-filled living and dining areas, just off the beautifully appointed kitchen with rich wood cabinets and upgraded backsplash. Conveniently located laundry room just off the 2 sizeable bedrooms. Very quiet neighbourhood and community, with the suite looking onto the private Millstone Park for privacy and serenity. Area Influences: Close to schools, shopping, public transit, restaurants, walking trails, Glen Abbey golf course, Oakville Hospital, Bronte Go, and so much more! 2 PARKING spaces are almost never offered for sale...PLUS 2 massive storage units!! Don't miss out on this rare and stunning suite with all of its upgrades. (id:60626)
RE/MAX Escarpment Realty Inc.



