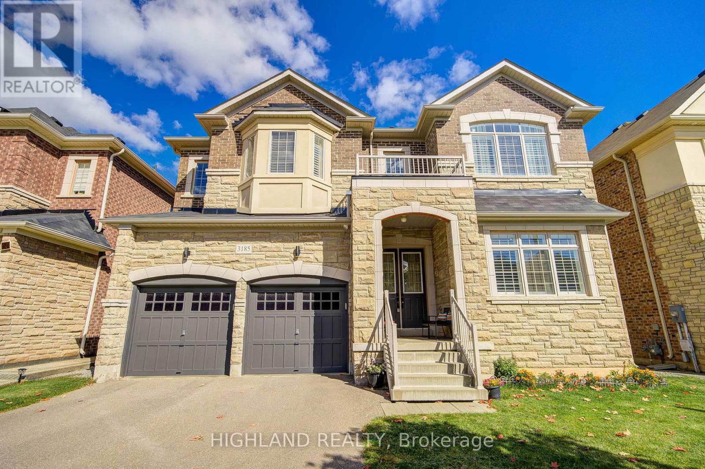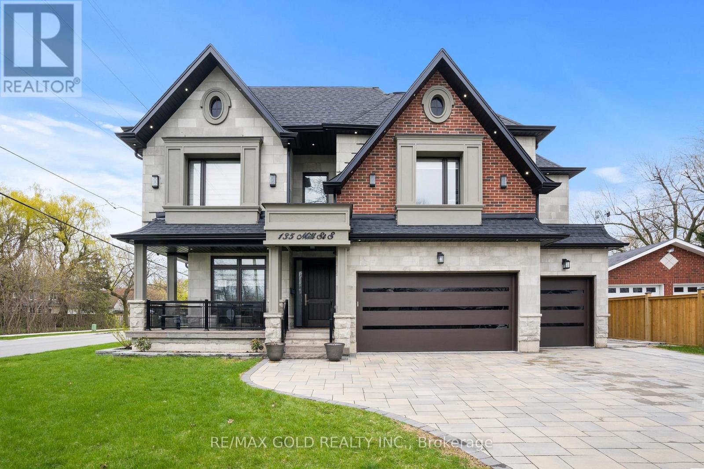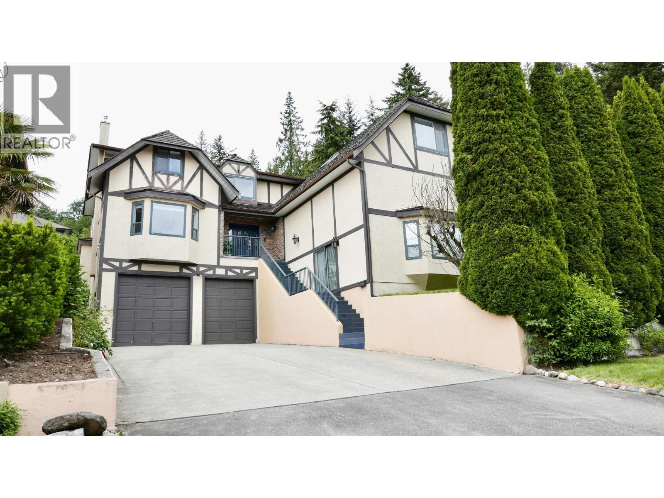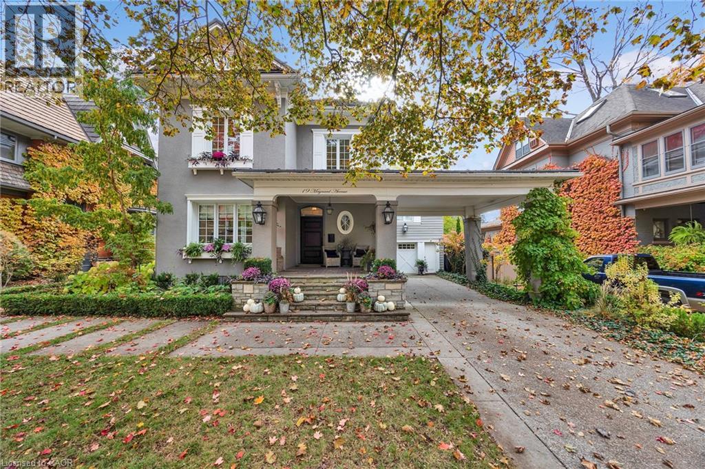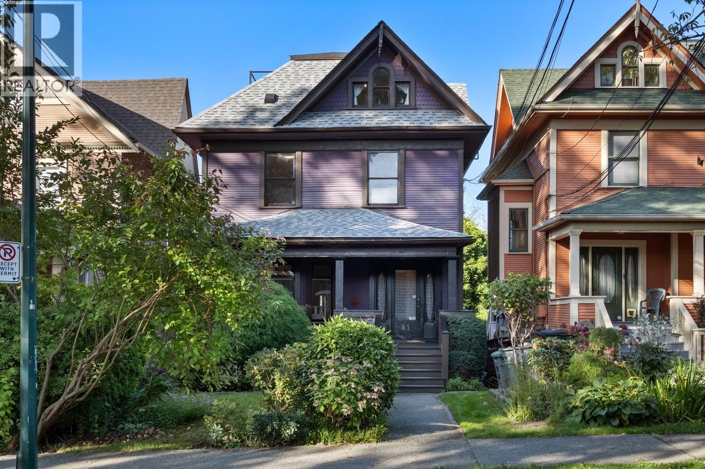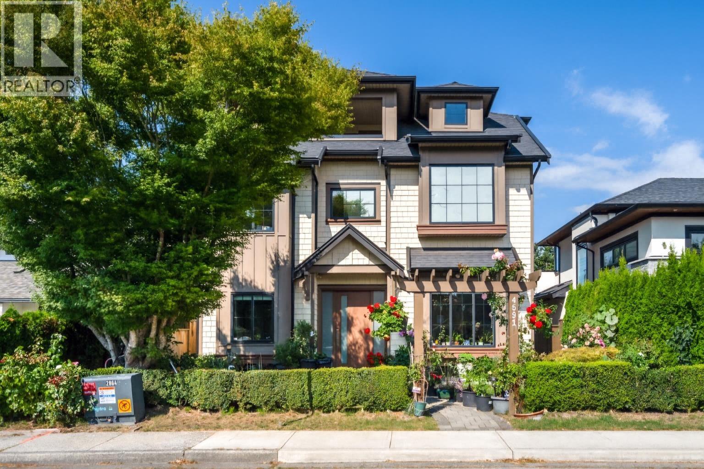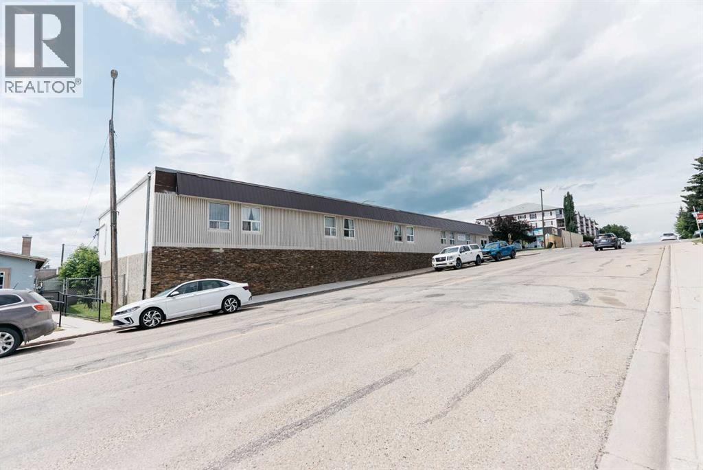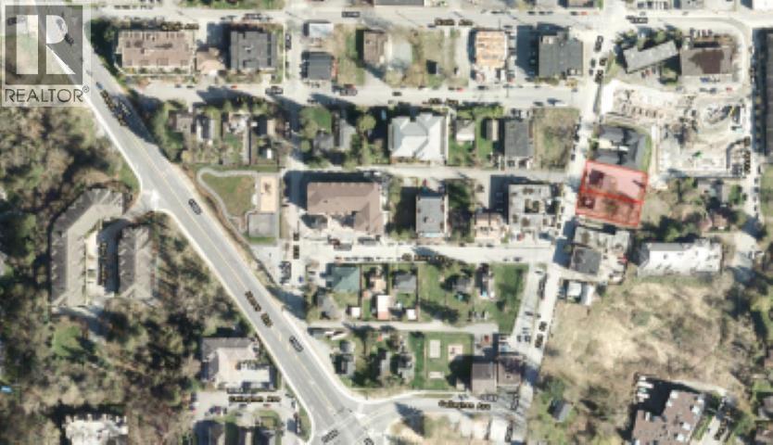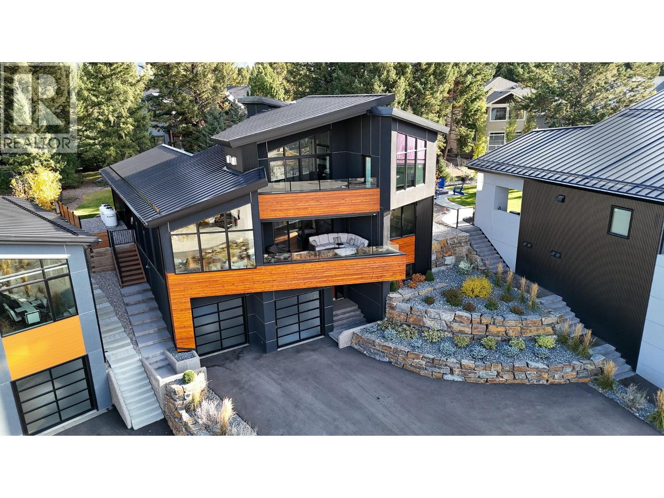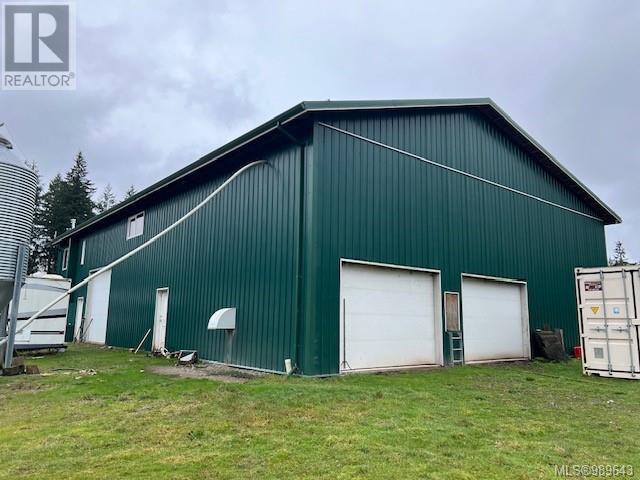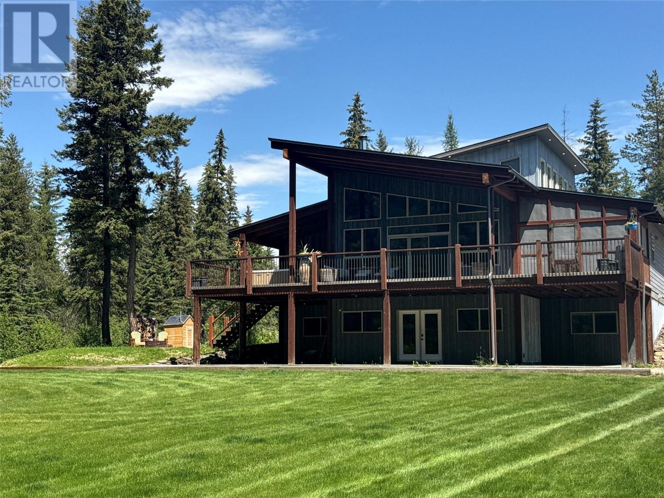3185 Meadow Marsh Crescent
Oakville, Ontario
7-year-new luxurious detached home backing onto a serene ravine on a premium 50x97 ft lot with nearly 4,000 sq.ft (MPAC: 3,945 sq.ft). * Featuring 10-ft ceilings on the main floor, 9-ft ceilings on the 2nd floor and basement, 5 spacious bedrooms plus an office, 4 baths including 3 full on the 2nd floor, a 2.5-car garage, and a separate entrance lookout basement. * $$$ spent on upgrades: hardwood flooring throughout the main floor, California shutters with elegant Roman drapes, $100k upgraded on the chefs kitchen with oversized island, premium quartz countertops, JennAir built-in appliances, custom dining cabinetry with a beverage fridge, crown plaster ceilings (not MDF), and an upgraded designer fireplace * The luxurious primary suite includes a walk-in closet and spa-like ensuite with a frameless shower, free-standing tub, and custom vanity. * Functional design with dual basement access, side entrance, permit-approved enlarged basement windows, and proposed basement layout plan included. * 2.5 built-in garages with wood shelving and ceiling storage cabinets. * AAA Oakville location close to top-rated schools, parks, shopping plazas, and major highways. Enjoy the privacy and tranquility of ravine living in one of Oakvilles most desirable neighborhoods. (id:60626)
Highland Realty
135 Mill Street S
Brampton, Ontario
Welcome to this custom-built luxury home in the heart of Brampton, offering over 6,000 sq.ft. of refined living space on a premium 70x130 ft lot. Showcasing a harmonious blend of stone, brick, and stucco exterior, this residence features a 3-car garage plus 8-car driveway, interlocked patio, pergola, firepit, storage shed, gas BBQ hookup, sprinkler system, and exterior pot lighting. Step inside to a grand double-height foyer with circular staircase, rich wainscotting, crown moulding, and a book-matched fireplace. The main floor boasts 10 ft ceilings, an oak-paneled private office, skylight, and a chef's kitchen with built-in luxury appliances, large centre island, gas range, and separate spice kitchen. Open-concept living spaces flow seamlessly with 7-inch hardwood flooring, pot lights, chandeliers, and built-in ceiling speakers throughout.The home offers 5 spacious bedrooms, each with walk-in closets and ensuite bathrooms. The primary suite features 11 ft tray ceilings, spa-like ensuite with freestanding tub, and rainfall shower. Convenience abounds with laundry on both the second floor and basement.The finished basement with 9 ft ceilings includes a legally approved second unit with separate entrance, ideal for rental income or multi-generational living. Enjoy a custom bar area, gym, and entertainment-ready layout. Two furnaces, two AC units and security cameras ensure comfort and peace of mind. All within walking distance to Gage Park, PAMA, and Brampton GO Station; blending heritage, culture, and connectivity with modern luxury. A rare opportunity to own a meticulously designed estate in one of Brampton's most desirable locations. (id:60626)
RE/MAX Gold Realty Inc.
7625 Aubrey Street
Burnaby, British Columbia
Once in a life time opportunity to own a beautiful spacious mansion with an indoor swimming pool suited for all season use. Amazing South facing panoramic view of Metrotown vista. 3 level home with 12' high ceiling 4 car garage with mechanic service pit for car enthusiast. Located in one of the most prestigious and quiet neighborhoods in Burnaby! Close proximity and within few minutes drive to Simon Fraser University, Kensington Square market, Lake City Way Station, and Burnaby Mountain Golf Course. Call now to book your private showing! (id:60626)
Sutton Group-West Coast Realty
19 Maynard Avenue
Kitchener, Ontario
Tucked into one of Kitchener’s most storied neighbourhoods, 19 Maynard Avenue is a beautifully restored Victorian home where timeless character meets refined modern living. Set within the Civic Centre Heritage District, this residence showcases a thoughtful renovation that honours its architectural roots while introducing elegant, contemporary finishes throughout. From its soaring ceilings and original hardwood floors to the striking spiral staircase that anchors the main level, every detail has been carefully curated. French-style windows with cremone hardware nod to the home’s 19th-century charm, while the sleek standing seam metal roof offers both durability and modern appeal. The kitchen is a true centrepiece—crafted for both function and style—with custom Westwood cabinetry, Statuario marble counters, high-end integrated appliances, and designer fixtures. A sculptural island defines the space and flows seamlessly into inviting living and dining areas, where two fireplaces, rich crown mouldings, and bespoke millwork create an atmosphere of comfort and sophistication. Full-height French windows bring the outside in, framing views of the lush backyard oasis. Outdoors, the oversized lot offers rare privacy and a retreat-like feel. Mature trees, elegant stonework, and a 20’ x 40’ Hampton-style pool set the stage for summer gatherings or quiet afternoon escapes. Upstairs, the primary suite is a peaceful getaway, complete with a walk-in closet and a spa-inspired ensuite wrapped in marble. Additional bathrooms carry through the home’s timeless aesthetic, with French-influenced finishes & classic design. Steps from GO Transit, the ION LRT, parks, schools, and Centre In The Square, 19 Maynard Avenue pairs heritage appeal with urban convenience—offering a lifestyle as elevated as the home itself. (id:60626)
RE/MAX Twin City Realty Inc.
31 W 11th Avenue
Vancouver, British Columbia
Discover this opportunity to own a character-filled multifamily residence in one of Vancouver´s most vibrant and walkable neighbourhoods. Brimming with vintage charm and unique details that set it apart from the ordinary. Nestled in the heart of Mount Pleasant West, this property has 4 suites. Enjoy breathtaking sunsets over the city skyline and North Shore mountains. A commuter´s dream just minutes to downtown, UBC, and YVR via rapid transit. Surrounded by cafes, breweries, parks, and cultural hotspots. Bring your vision, this home offers solid bones with potential for upgrades. New roof and many mechanical updates. Whether you're a multi-generational family, or a visionary renovator, this property is a canvas for your next chapter. Don´t miss out on this rare blend of character, convenience, and cash flow. Appointment with 48 hours notice required. (id:60626)
Stilhavn Real Estate Services
4591 Trimaran Drive
Richmond, British Columbia
Extremely well-built home in the most desired Steveston South. This south-facing 4,000 sqft home spans 3 levels and features 6 bdrms and 7 bathrms.The main floor has living&dining rooms, a kitchen, a wok kitchen, plus one bedroom suite with a separate entrance. Extensive use of granite in kitchens and bathrooms, Miele Appliances, Radiant heating,Central AC,HRV, and Camera monitors. The 2nd floor has 3bedrms,3bathrms, a family room, den, plus an entertainment-sized laundry room. The luxurious master bedroom on the top floor comes with an additional ensuite bedroom, sitting area, and huge covered balcony. Double garage plus additional 4 inside parking spaces incl RV. The best school zones: Westwind Elementary & McMath Secondary.Short distance to Steveston Village and bus station.A Must See! (id:60626)
RE/MAX Westcoast
1-19 (No 3 Or 13), 4940 49 Street
Rocky Mountain House, Alberta
Rare Investment Opportunity – Fully Renovated Apartment Building in Rocky Mountain HouseDon’t miss this exceptional opportunity to own a fully tenanted, turn-key apartment building in the heart of Rocky Mountain House with potential to add 2 more stories! With $1 million in high-quality renovations, this 17-unit concrete and stone building is a rare asset—ideal for investors looking for long-term stability and returns. Other notable upgrades: new roof 2015, new windows 2016, new boiler 2020, and both pumps were rebuilt 2025. This professionally managed building features 16 well-designed studio apartments and one spacious one-bedroom unit. The expansive basement, formerly home to 30 underground parking stalls, offers incredible development potential. Whether you envision additional apartment units (subject to town approval), storage lockers, or a tenant recreation space, the possibilities are endless. A small office is already in place for property management or administrative use.Situated on one of the most desirable streets in Rocky Mountain House, the building boasts breathtaking west-facing mountain views, a large paved parking lot, and low-maintenance landscaping. With a concrete and stone exterior, minimal yard work, and close proximity to shopping, dining, and all local amenities, this is truly a prime addition to any investment portfolio. (id:60626)
Realty Executives Alberta Elite
11696 224 Street
Maple Ridge, British Columbia
Land Assembly with 11690 224 Street, Maple Ridge. Opportunity to acquire a redevelopment site in Maple Ridge´s Town Centre. The property sits within Maple Ridge Town Centre Area Plan - Town Centre Apartment. Building height up to 6-storeys. Zoned C-3 - Town Centre Commercial. This site offers many conveniences as everyday errands are just a short walk away to the town centre. Haney Place Mall for all your shopping needs. Maple Ridge Leisure Centre for recreation. Nearby Brickwood Park. Eric Langton Elementary and Maple Ridge Secondary School Catchment. (id:60626)
RE/MAX Real Estate Services
11696 224 Street
Maple Ridge, British Columbia
Land Assembly with 11690 224 Street, Maple Ridge. Opportunity to acquire a redevelopment site in Maple Ridge's Town Centre. The property sits within Maple Ridge Town Centre Area Plan - Town Centre Apartment. Building height up to 6-storeys. Zoned C-3 - Town Centre Commercial. This site offers many conveniences as everyday errands are just a short walk away to the town centre. Haney Place Mall for all your shopping needs. Maple Ridge Leisure Centre for recreation. Nearby Brickwood Park. Eric Langton Elementary and Maple Ridge Secondary School Catchment. (id:60626)
RE/MAX Real Estate Services
864 Antler Ridge Road
Windermere, British Columbia
**WELCOME TO 864 ANTLER RIDGE ROAD** This incredible property marries the best in design, materials, and craftsmanship with one of the most spectacular locations in Windermere and the Columbia Valley. Magnificent, ever-changing lake and mountain views are highlighted by strategically placed glasswork from all levels as well as protected sight lines though to the lake from the large flat rear yard and custom built timber framed BBQ gazebo. The warm and inviting interior puts on a masterclass in elegance and design featuring an incredible kitchen with spanning granite countertops and birch/white oak cabinetry, engineered white oak flooring throughout, glass railings, and wide body propane fireplaces. The bedrooms are lovely and bright with beautiful granite counter tops and tile shower ensuites. Two elevated lake facing, covered patios welcome you and your guests to enjoy the view. The fully landscaped rear yard is the perfect home to your most creative entertaining/event planning ideas featuring the gazebo with covered granite countertop bar (seats 12), as well as the ""brew room"", a wet bar with separate entrance and passthrough serving window. Also located in the rear yard is a 11 x 17 hobby room currently set up as a workshop but perfect for a painting studio or bunk room. An oversized garage with mezzanine awaits your vehicles and recreational gear. Do not hesitate to make this your forever home or recreational home base and lock in years of enjoyment. (id:60626)
Royal LePage Rockies West
7318 Island Hwy
Merville, British Columbia
Over 23 acres of rural land zoned RU-8. Large, quality metal clad building, approximately 7,000 sqft on two levels. Shallow well and septic system in place. If used for a home business there is excellent exposure to the Island Highway in Merville. Currently used as an egg producing operation that could be included in the sale. Beautiful piece of property. (id:60626)
RE/MAX Ocean Pacific Realty (Crtny)
7717 Jaffray-Baynes Lake Rd Road
Jaffray, British Columbia
Look no further, this property has it all! 3.13 acres with Little Sand Creek running through it, 4,000+ sq ft fully finished custom home, 3,400+ sq ft shop, nestled between the beautiful mountains and lakes of the East Kootenays. This 2 storey walk out features 4 large bedrooms, 2.5 half baths, vaulted ceilings, wrap around concrete aggregate deck with screened in eating area connected by a well designed pass through to a beautiful chefs kitchen. The master bedroom is a serene retreat on the main floor with a walk through closet, 4 piece ensuite, and deck entry leading to your hot tub surrounded by the tranquil sounds of the trickling creek. Plenty of room for family and friends including a 423 sq ft loft office or playroom, fully finished basement with 3 bedrooms and full bathroom, and lots of storage. This acreage is very well utilized with a giant, fully landscaped back yard, fenced garden and green house, corralled area for livestock and unlimited parking and storage area. The shop is a carpenter and mechanics dream with built in cabinetry for tools, saw dust collection system, vehicle hoist, and mezzanine for storage. For an added bonus, there is a loft bar perfect for entertaining friends with comfortable seating area, pool table, and inset bar fridge. This property is located within minutes of the town of Jaffray and just a short drive to beautiful lakes, world renowned ski resorts, and endless biking and hiking trails. This property has so much to offer, you must see! (id:60626)
Real Broker B.c. Ltd

