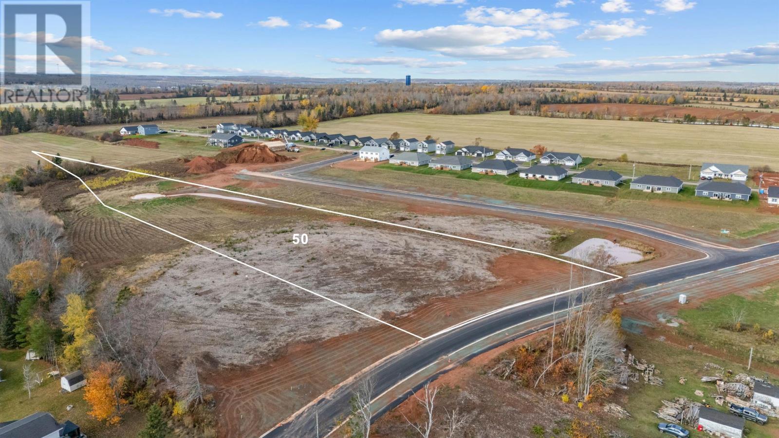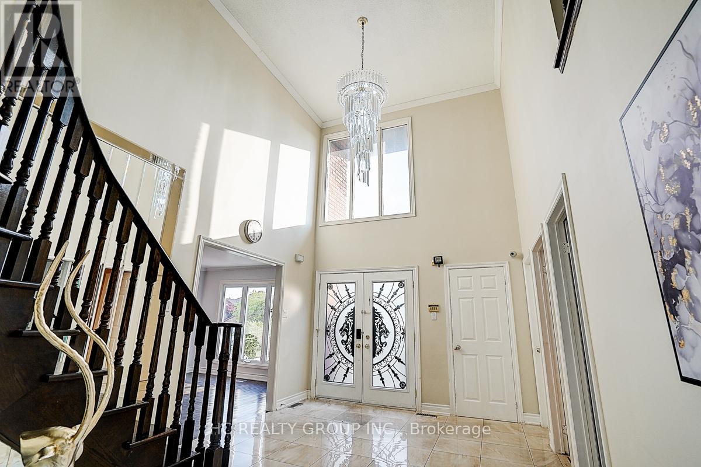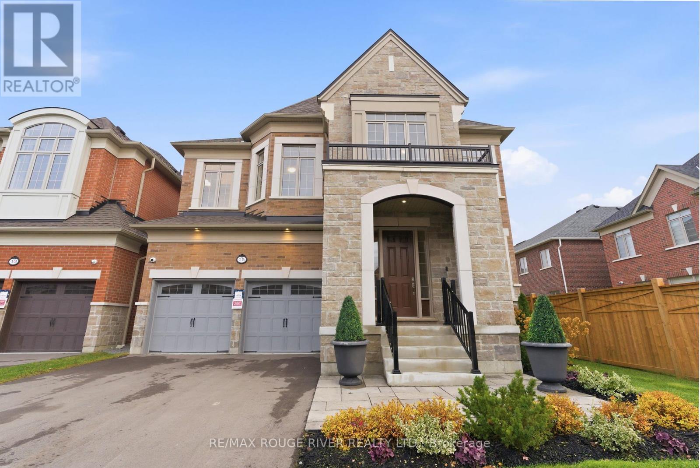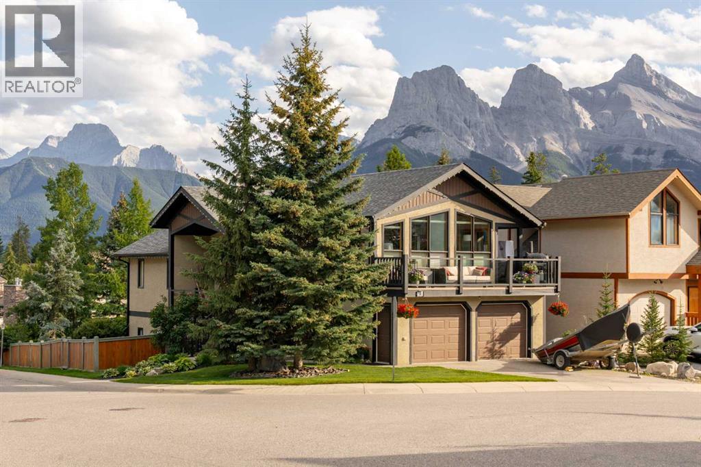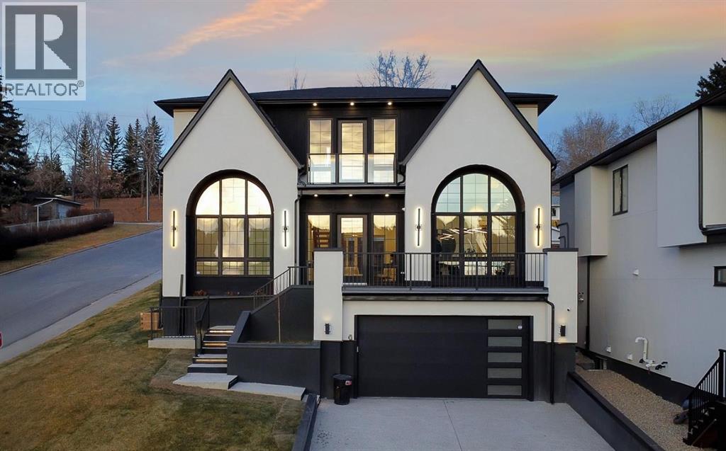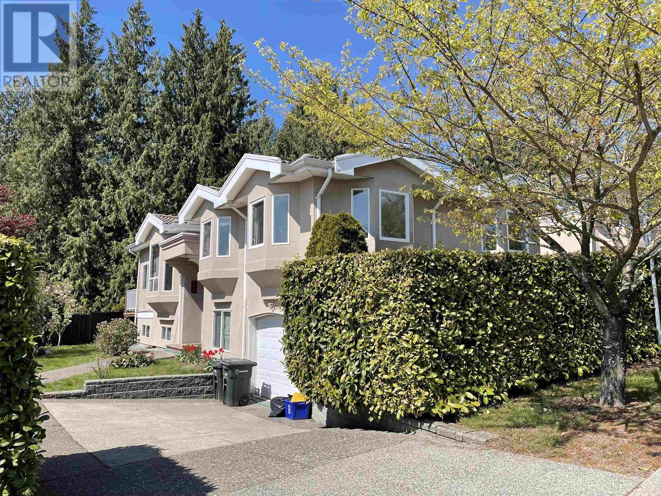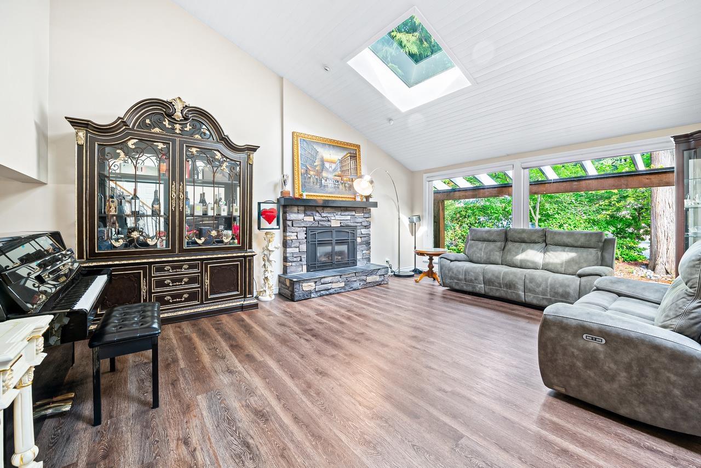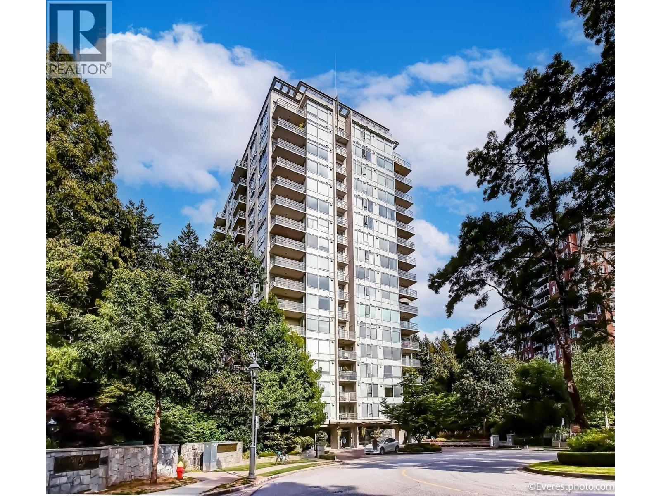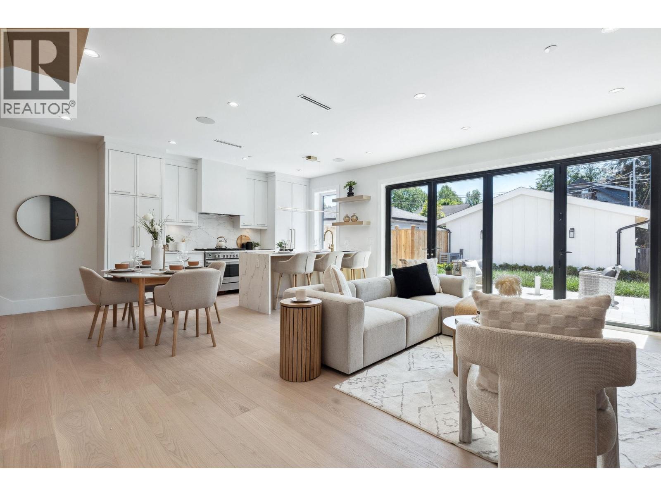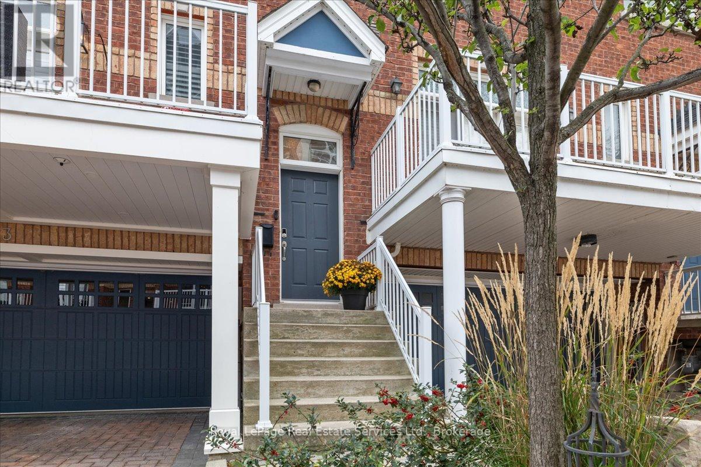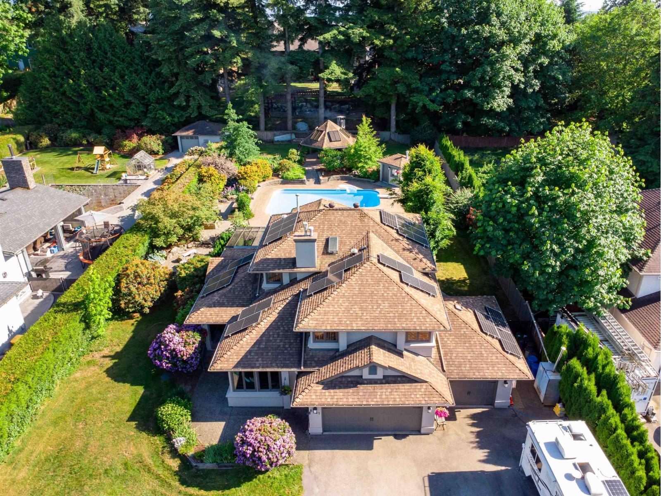Lot 50 Heatherway Drive Ext.
Cornwall, Prince Edward Island
Preliminary approval is in place for an outstanding opportunity to develop 96 residential units in the highly sought-after Scottsview Meadows subdivision in Cornwall. This prime 3.97-acre site is ideally situated to facilitate a high-quality housing project within the vibrant Town of Cornwall. Located only 10 minutes from Charlottetown, Cornwall combines small-town charm with urban convenience, featuring a rapidly growing population. The site is conveniently close to various amenities, including shopping, dining, healthcare, and recreational facilities, as well as being within walking distance to local schools, making it perfect for families. With a robust housing market in Cornwall and its surrounding areas, this presents significant investment potential. Opportunities like this are rare?secure your investment in Scottsview Meadows today! (Property has recieved preliminary approved by the Town of Cornwall) Listing agent is part owner of the development. (id:60626)
Island Homes Pei Real Estate
19 Delancey Crescent
Markham, Ontario
A Rare Offering in One of Unionvilles Most Prestigious and Sought-After Neighbourhoods. Set on a premium, professionally landscaped lot, this 4-bedroom, 5-bathroom home combines timeless charm with everyday functionality, offering the perfect blend of space, comfort, and elegance. Freshly painted throughout, the interior feels bright, refreshed, and move-in ready. Featuring a 2-car garage and 6-car driveway, a welcoming office area at the front entrance, and a large family room on the main floor that can easily serve as an extra bedroom. Upgraded /Updated kitchen with stunning stone counters and with Breakfast Area access to the Garden. Stunning and spacious 2 bedrooms + 2 Bathrooms Basement with Separate Entrance to side of the House, More income Possibility! The main level boasts a formal living room, a spacious dining area ideal for hosting guests, and a warm and welcoming family room with a fireplace a cozy retreat for evenings in. The kitchen and breakfast area overlook the serene backyard,Ideally located within walking distance to Markville Secondary Schoolconsistently ranked among Ontarios Top high schoolsand Central Park Public School, both celebrated for their outstanding academic programs and strong community culture. Walking to historic Main Street Unionville, Toogood Pond, boutique shops, cozy cafes, and fine restaurants. Enjoy close proximity to The Village Grocer, Markville Shopping Mall (with over 140 stores including Walmart, Winners, Best Buy, etc.), top-rated schools, recreational facilities, libraries, parks, and sports venues. Commuting is effortless with easy access to Hwy 7, 404, 407, and public transit. (id:60626)
Hc Realty Group Inc.
15 Brabin Circle
Whitby, Ontario
Welcome to The Cedarvale B Model by Heathwood Homes, a stunning all-brick and stone residence in the desirable Country Lane community. Offering over 4,400 sq. ft. of finished living space, this home showcases 4+1 bedrooms, 5 bathrooms, and a fully finished lower level with the exceptional craftsmanship Heathwood is known for. The main level features 10-foot ceilings, smooth finishes, and engineered hardwood floors throughout. The living room overlooks the front yard with pot lights and a warm, inviting atmosphere. The formal dining room impresses with a coffered ceiling and elegant proportions-perfect for entertaining. The great room steals the show with 11-foot coffered ceilings, a fireplace, and bright windows, seamlessly connecting to the designer kitchen. The chef's kitchen offers a center island, breakfast bar, stainless steel appliances, upgraded soft-close cabinetry, valance lighting, and a servery with pantry storage. The adjoining breakfast area opens to a fenced backyard, ideal for relaxed family mornings. The primary bedroom is a private retreat with his-and-hers closets and a spa-like 5-piece ensuite featuring a frameless glass shower and freestanding tub. Three additional bedrooms each include walk-in or double closets and ensuite or semi-ensuite bathrooms with Caesarstone countertops and porcelain tile. The finished lower level with 9-foot ceilings adds valuable living space, including a recreation room with pot lights, a 4-piece bathroom, and a fifth bedroom with a double closet. A wet bar rough-in offers added versatility. Additional features include stained oak stairs with metal pickets, pot lights throughout, upper level laundry with cabinetry, and a beautifully landscaped front yard. Experience luxury living at its finest-The Cedarvale B by Heathwood Homes is where design, comfort, and quality meet in perfect harmony. (id:60626)
RE/MAX Rouge River Realty Ltd.
101 Wapiti Close
Canmore, Alberta
Nestled in the sought after, family friendly community of Eagle Terrace, this beautifully maintained single family home captures the true spirit of mountain living. Set on a meticulously landscaped 5,530 sqft corner lot, the 2,178 sqft residence showcases sweeping, unobstructed views of the iconic Three Sisters, Ha Ling Peak, and Lady MacDonald, a daily reminder of why Canmore living is so special. Designed to embrace the outdoors, the home offers multiple balconies and sun filled spaces on both its eastern & western sides, perfect for morning coffee under alpine glow skies & evening sunsets around the fire table with a backdrop of snow capped peaks. Inside, you’ll find 4 spacious bedrooms and 3 full bathrooms, creating a versatile layout ideal for families, hosting guests, or weekend getaways. Recent upgrades bring modern comfort and peace of mind, including brand-new kitchen appliances (2024), a new roof (2023), fresh paint throughout (2025), new lower-level flooring (2025), & renovated laundry room with new washer & dryer (2023). The walkout basement with in-floor heating expands your living options, while the double attached garage and generous storage space ensure room for all your mountain gear.Additional features include central air conditioning, two fireplaces, an irrigation system, and a bright, open-concept layout that blends style with warmth. Living in Eagle Terrace means easy access to local schools, parks, shops, restaurants, and some of the Bow Valley’s most renowned hiking and biking trails—all just minutes from your door. Whether as a full-time family home or a retreat in the Rockies, this property offers rare value in one of Canmore’s most desirable neighbourhoods. Don’t miss your opportunity to make Eagle Terrace your home base in the mountains. (id:60626)
Century 21 Nordic Realty
4840 22 Avenue Nw
Calgary, Alberta
Perched high above the river valley in MONTGOMERY, this newly built estate home by NX HOMES blends bold architectural design with sweeping west-facing views and refined, contemporary comfort. Every detail has been thoughtfully curated—from the striking arched windows that flood the interior with natural light to the custom oak staircase and the cohesive balance of texture, tone, and proportion that defines each space. This is a home that feels both commanding and serene—a perfect match for its hillside setting just minutes from Market Mall, the University of Calgary, and the city’s vibrant northwest core. Inside, soaring 10-foot ceilings and a gallery-style foyer set the tone for what’s to come. The main level is anchored by a CHEF’S KITCHEN designed for gathering and performance, featuring waterfall-edge stone counters, high-end stainless steel appliances, and a large central island with seating for casual conversation. The BUTLER’S PANTRY offers extended prep and storage space, while the open-concept layout connects seamlessly to the dining area and a sunlit great room warmed by a modern gas fireplace. Oversized west windows frame mountain views, and double doors extend the living space outdoors to a generous upper deck—perfect for summer evenings and golden-hour sunsets. A front office, stylish powder room, and discreet storage complete this level with purpose and grace. Upstairs, three BEDROOMS WITH IN-FLOOR HEATED ENSUITES create private retreats for family and guests alike. The PRIMARY SUITE captures the west horizon with expansive windows and vaulted ceilings, a custom walk-in closet with built-ins, and a SPA-INSPIRED ENSUITE featuring a freestanding soaker tub, dual vanities, and an oversized glass-enclosed shower. A front-facing BONUS ROOM provides additional flexibility for a reading nook or play space, while the full-size LAUNDRY ROOM with sink keeps the upper level as functional as it is refined. The FULLY FINISHED WALK-OUT BASEMENT extends the home’s li ving and entertaining potential. Here, a sleek WET BAR opens to a spacious recreation and movie area—an ideal backdrop for game nights and gatherings. There’s also a fourth bedroom with a nearby full bath, a dedicated MUDROOM WITH BUILT-INS, and a rough-in for IN-FLOOR HEATING to keep every corner warm through Calgary’s winters. Every element of this property reflects craftsmanship and quality, from the ENERGY-EFFICIENT SYSTEMS and superior insulation to the TRIPLE ATTACHED GARAGE with R/I for gas heater and the low-maintenance landscaped exterior. Outdoor lighting highlights the home’s modern architecture, while the tiered front approach and private rear yard enhance curb appeal and usability. In a community prized for its views, parks, and proximity to downtown, this home stands apart—not just for its design, but for how it lives. Elegant yet welcoming, contemporary yet timeless, it’s the rare opportunity to own a truly ONE-OF-A-KIND CUSTOM BUILD IN MONTGOMERY. (id:60626)
RE/MAX House Of Real Estate
7933 Mcgregor Avenue
Burnaby, British Columbia
Central location close to Metrotown and Royal Oak Skytrain station. Nelson Elementary and Burnaby South Secondary School are close by. Showing by appointment (Email/Text) ONLY. 24 hours notice. Custom-Built!!! (id:60626)
Royal Pacific Realty (Kingsway) Ltd.
7037 Woodcrest Place
Delta, British Columbia
Openhouse Cancelled. Incredible Locations & Design! a 2,900+ sq ft bdrm residence situated on one of Sunshine Hills' most coveted streets. Stunning hotel like master bdrm, ensuite & walk-in closet (w/bonus attic storage)! Completely upgraded gourmet kitchen/eating area w/quartz counters, modern appliances, LED lighting, custom soft close cabinets & lots of cupboard space(inc pullout drawer pantry)! Fam rm/library is bright & airy w/ French doors leading to gorgeous b/yard & patio. Bonus great rm & new laundry rm. Also, brand-new high eff. furnace, 2yr old roof (w/25 yr warranty), new d/way, pool redone (inc b/i hot-tub), I/G sprinkler system, vinyl windows, skylights, new floor coverings( carpet & plank flooring), all bath rms updated, repainted inside &outside. Ultra quiet loc yet just steps to Secondary & Elementary Schools! (id:60626)
RE/MAX Crest Realty
1801 5639 Hampton Place
Vancouver, British Columbia
The view! The home! The location! Live on Cloud 9 surrounded by a 270 degree view of the ocean, islands, city & mountains. Suspended over the tree tops of Pacific Spirit Park, vistas span from the Gulf Islands to the Metro Vancouver city- scape and North Shore mountains. Views abound from the floor to ceiling windows and the wrap-around patio which can be accessed from all rooms, providing infinite enjoyment. Gorgeous and elegant open concept character home. Meticulously cared for and upgraded with nothing but the best. The "Regency" building is in a beautiful and exclusive residential enclave with the feel of a gated community. 3 parking & 2 storage.school catchment: Norma Rose Point Elementary and Uhill secondary. fixed term tenant until summer 2026. (id:60626)
Luxmore Realty
12311 Trites Road
Richmond, British Columbia
This charming family home features high-quality hardwood floors in the living and family rooms and vinyl floors in the kitchen and bathroom.The spacious kitchen overlooks the fully fenced, private backyard, with a deck off the family room. Enjoy large bedrooms, including a master with a walk-in closet and a 5-piece ensuite. 3 Skylights fill the home with natural light, while the double garage offers high ceilings. Freshly painted inside and out and newly renovated high-quality baseboard with all premium appliances . closed to top-rated French immersion primary (Homma Elementary ) and secondary school (McMath) l A bright, move-in-ready gem! (id:60626)
RE/MAX Crest Realty
#2 2244 E 11th Avenue
Vancouver, British Columbia
Discover elevated living in this brand-new back duplex, perfectly situated in the heart of Grandview-Woodland and steps from Trout Lake. Built by Encore Collection with a focus on quality and comfort, this 3-bedroom, 3.5-bath home spans 1,640 sqft of thoughtfully designed space. The open-concept main floor features accordion doors that extend your living area to a private patio-ideal for everyday living and entertaining. Highlights include Fisher & Paykel appliances, built-in speakers, air conditioning, and modern designer finishes throughout. Enjoy the best of East Vancouver with Commercial Drive, Trout Lake, transit, and top schools just minutes away. Open House Sat (Nov 15th) 1-3 PM (id:60626)
RE/MAX City Realty
3 - 120 Bronte Road
Oakville, Ontario
Welcome to this stunning executive townhome in the heart of Bronte Village, where classic, timeless design meets lakeside living. This beautifully updated 3-bedroom, 3-bathroom home offers sophisticated style, high-end finishes, and a private rooftop terrace with breathtaking lake views - the perfect place to unwind or entertain. Step inside and discover a bright, open-concept layout enhanced by beautiful décor, elegant hardwood floors, and designer lighting throughout. The gourmet kitchen features premium stainless-steel appliances, quartz and granite countertops, heated floor and custom cabinetry-ideal for both everyday living and hosting family & friends. The private elevator provides effortless access to all levels, from the garage up to and including the stunning rooftop terrace, where you can enjoy views of Lake Ontario and the charming Bronte harbourfront. The spacious primary suite boasts a spa-inspired ensuite and generous closet space, offering a tranquil retreat at the end of the day. With its prime location just steps to waterfront trails, boutique shops, cafés, and restaurants, this home captures the best of urban convenience and lakeside charm. A definite must-see to experience the many updates and features this home offers. Other Highlights Include: Double Garage and Driveway for 4 Vehicle Parking, Designer Interior Décor with Quality Finishes, Heated Floor in Kitchen and Ensuite Bath & Basement Rec Room, Spacious Bedrooms, California Shutters Through-out, Hardwood Floors Through-out, Two Gas Fireplaces, Two Balconies on Main Level, Walk-out to Courtyard on Lower Level and plenty of storage. This Home is Perfection from Top to Bottom. Full List of Features and Upgrades Available. (id:60626)
Royal LePage Real Estate Services Ltd.
8531 Bannister Drive
Mission, British Columbia
State-of-the-art mansion! Nearly an acre Huge parcel of land With over $850,000 in meticulous renovations, no details were overlooked & no expense were spared. The chef's gourmet kitchen showcases a $25,000 Bertazzoni range, custom cabinetry & premium finishes throughout. Step into south-facing backyard, a true entertainer's dream featuring a sparkling pool, motorized hot tub, gazebo, BBQ terrace, firepit & expansive lounge areas, all set against over $100,000 in professionally designed landscaping. Addt'l highlights include gas fireplaces, heat pump with A/C, a 10kW solar roof system, whole-home water filtration, powered skylights, epoxy-coated heated garage with storage shed. This is refined living at its finest. Your forever sanctuary awaits! (id:60626)
Royal LePage Elite West

