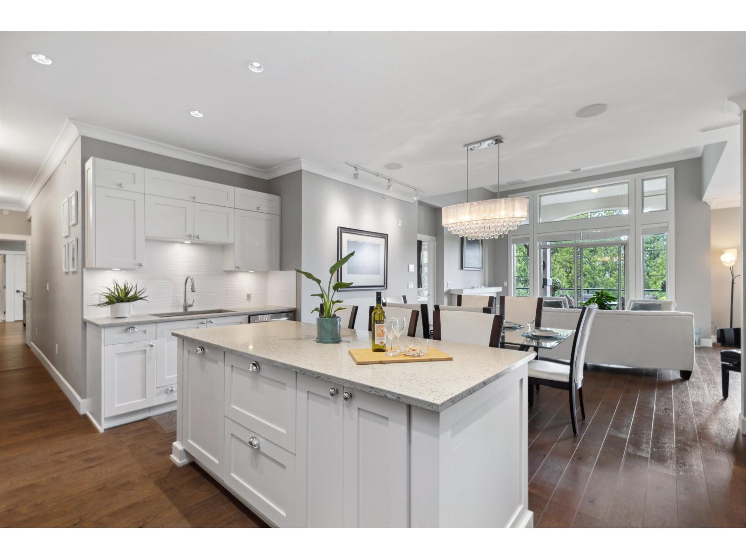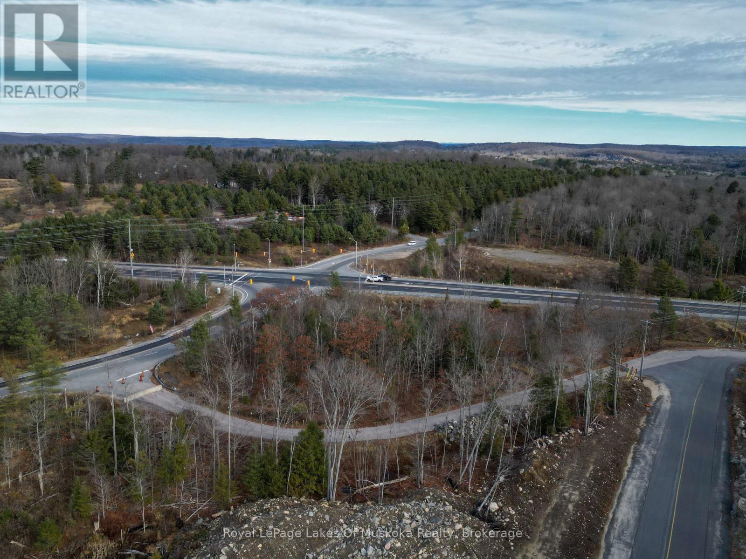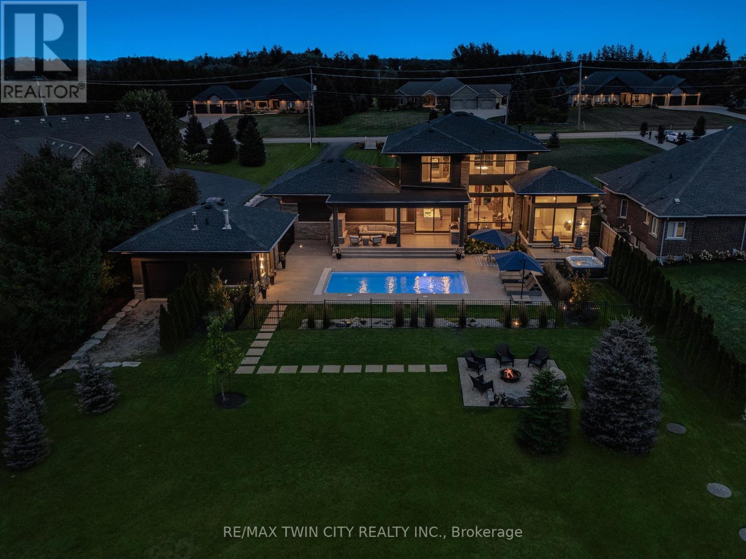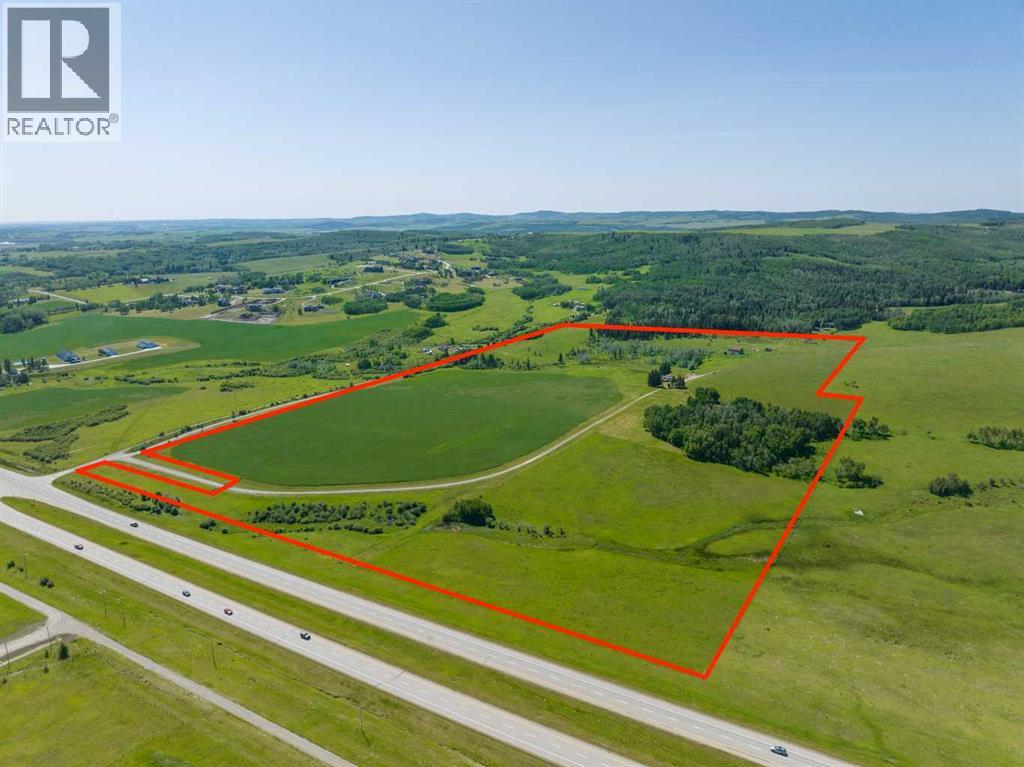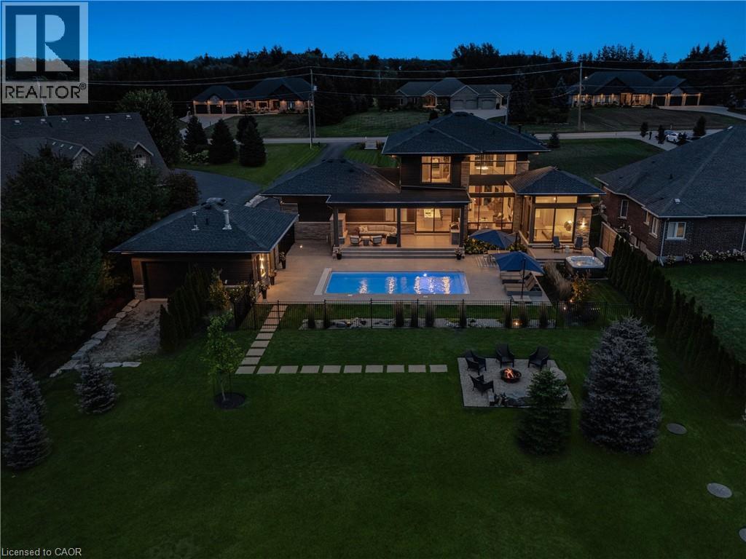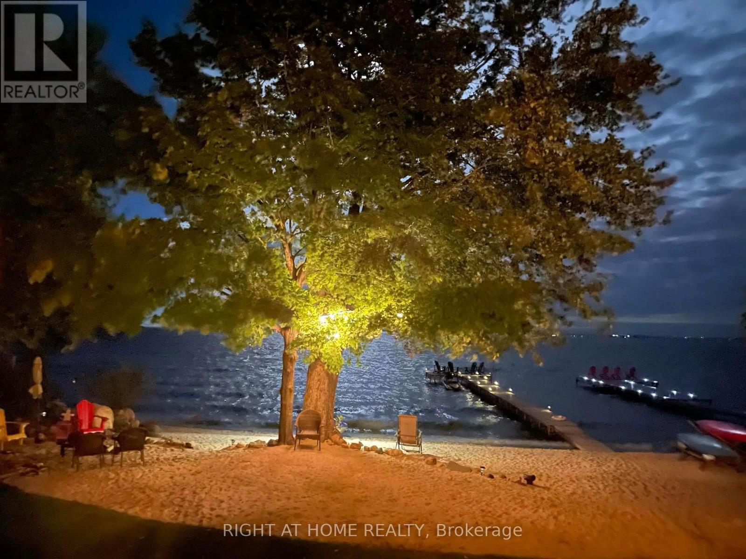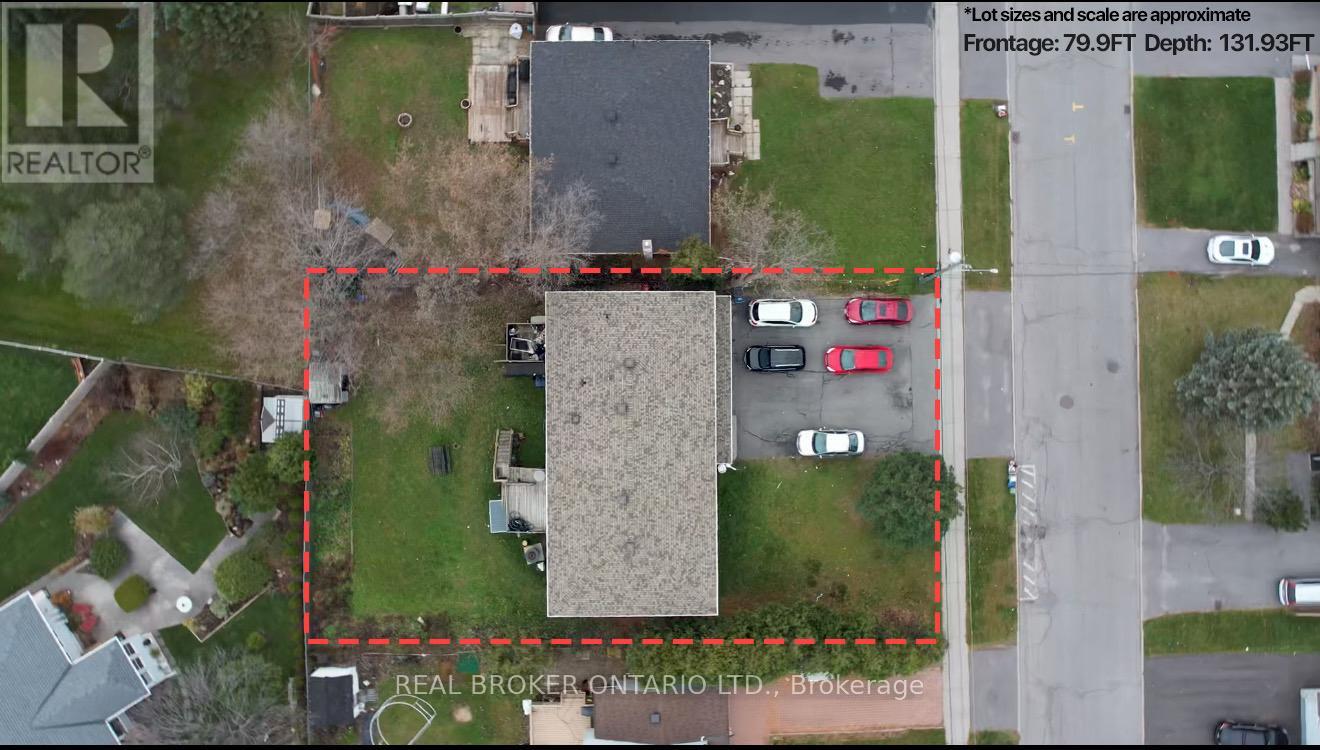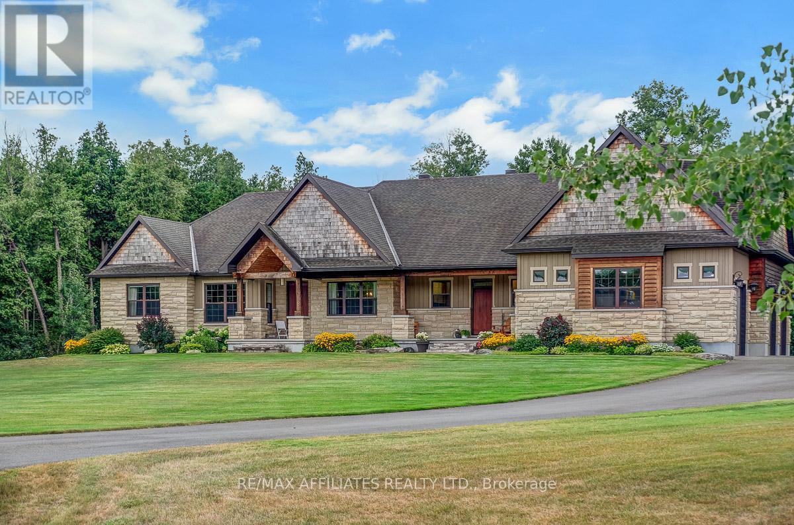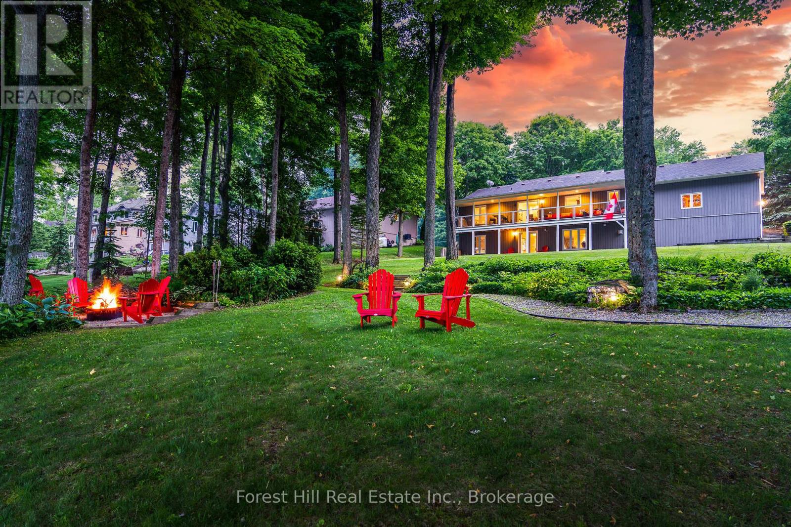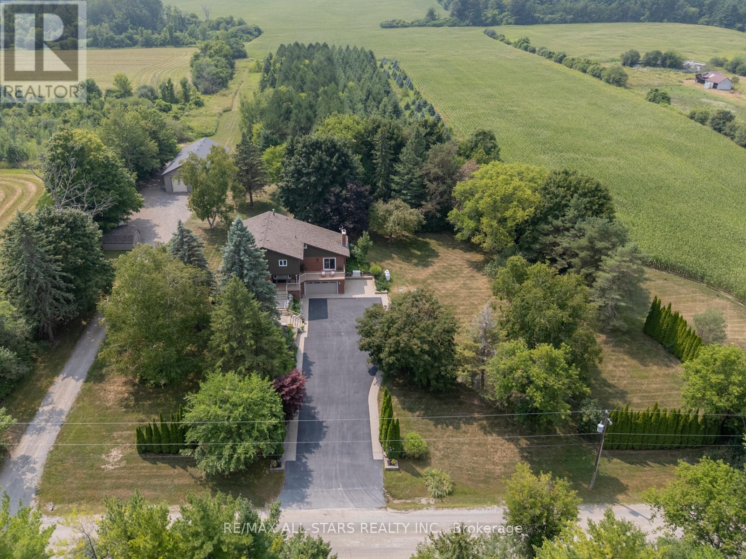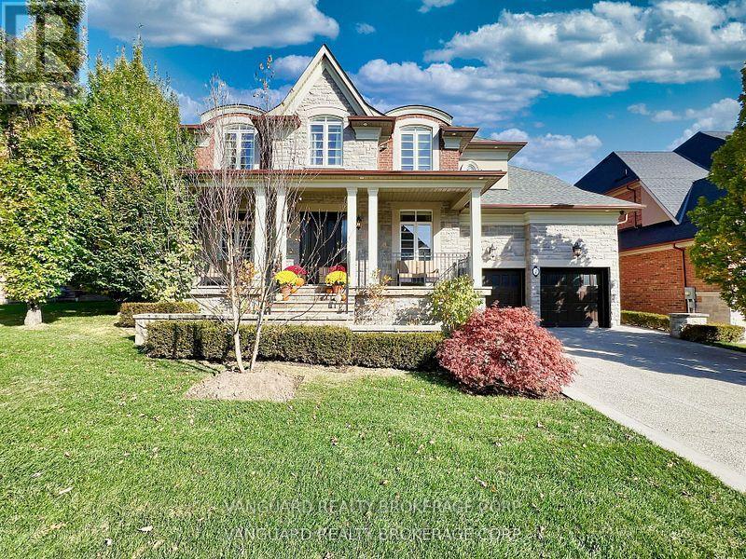304 15155 36 Avenue
Surrey, British Columbia
A rare 3,654 sq. ft. penthouse uniting 3 strata suites (303/304/305), each w/ private entry for ultimate flexibility. Features 5 bdrm, 5 bath (3 ensuites), 3 fireplaces, 2 full kitchens w/ islands & pantry, plus ~994 sq. ft. of extensive MOUNTAIN, GRASSLAND & RIVER VIEW patios. Unit 303 can be closed off-ideal as in-law suite, guest/rental, or investment (may split with permit). Unit 305 offers an executive office w/ fireplace, patio views, great room w/ custom cabinetry, removable island, storage, & full bath-perfect as boardroom, studio, or theatre. Resort amenities: pool, sauna, gym, yoga, lounge, gardens. Prime yet private location near highways, border, retail, dining & services. Includes 4 secure parking + 3 massive storage lockers. ONE OF A KIND STUNNING OASIS IN THE SKY. (id:60626)
Sutton Group-West Coast Realty (Surrey/24)
5 Hanes Road
Huntsville, Ontario
Prime development opportunity offering exceptional visual exposure from Highway 60 in the Town of Huntsville. This 2.99 acre corner lot is coveted. It is the last lot available in the newly developed Paisley Centre, which includes FreshCo. among other commercial operations. Home Depot and The Beer Store are located in the immediate area. Don't miss this opportunity. Location is paramount. (PINS INCLUDED: 480860076, 480860077, 480860057) (id:60626)
Royal LePage Lakes Of Muskoka Realty
1826 Moser Young Road
Wellesley, Ontario
Welcome to 1826 Moser Young Rd in Wellesley, an incredibly rare offering that combines peaceful small-town living w/ uncompromising luxury just minutes to Waterloo & Kitchener. This 4,300+ SF, 4 bed, 6 bath architectural masterpiece, designed by David Small Designs & built by Slotegraaf Custom Homes, sits on a private 1+ AC lot backing onto greenspace. A home of this calibre, blending modern design, the finest finishes & true resort-style amenities, is seldom available. A dramatic 2-storey foyer w/ floating wood staircase & glass railings sets the tone. The great rm impresses w/ soaring ceilings, floor-to-ceiling windows & a porcelain-surround gas FP, framing spectacular views of the backyard oasis. The chefs dream Thermador kitchen showcases a quartz waterfall island, W/I pantry & office nook, flowing seamlessly to the covered patio, outdoor kitchen & pool. The main-flr primary retreat is a private sanctuary w/ spa ensuite, dressing rm w/ wet/coffee bar & built-in laundry, plus direct access to the hot tub & yard. Upstairs, 2 bedrms each feature ensuites, W/I closets & 2nd laundry. The finished lower level is designed for entertaining, w/ a glass wine display wall, wet bar w/ beer tap & beverage fridges, media & games areas, wellness/fitness studio, plus guest bedrm & full bath-ideal for visitors or an in-law suite. Outdoors, western exposure captures sunsets across landscaped grounds. A heated saltwater pool is surrounded by imported Italian tile extending through the patio & covered porch. Completing this resort-like setting are a gas FP, outdoor kitchen, fire pit area, & cabana/flex studio w/ kitchenette & bath-perfect as a home office or guest suite. Additional highlights include a triple car garage incl. detached garage/workshop, 5-zone radiant in-flr heating, Control4 AV system & backup generator. Peaceful small-town living in Wellesley, minutes to the city, w/ resort-style living, architectural excellence & privacy, is truly a rare find-don't miss out! (id:60626)
RE/MAX Twin City Realty Inc.
#100 168027 179 Avenue W
Rural Foothills County, Alberta
Over 80 ACRES OF PRIME AGRICULTURAL LAND!! Positioned between the MAJESTIC ROCKY MOUNTAINS and the vibrant CITY OF CALGARY, offers a rare and exceptional opportunity in the heart of FOOTHILLS COUNTY. With approximately 1/4 MILE OF FRONTAGE ONTO HIGHWAY 22X, this expansive property boasts outstanding accessibility and visibility - perfect for FUTURE DEVELOPMENT, HAY PRODUCTION, PASTURE, or EQUESTRIAN ACTIVITIES.This versatile parcel features a mix of cultivated and grazing land, with 20 ACRES currently leased for ALFALFA, generating income, and additional areas leased for livestock grazing. The land is FENCED and CROSS-FENCED with ELECTRIC FENCING, and is serviced by THREE WELLS located near the mobile home, farmhouse, and barn. A POWERED GATE with KEYPAD ENTRY and FIVE REMOTES ensures privacy and secure access. The 44’ x 33’11” barn, while in rough condition, presents excellent potential for restoration or redevelopment.Located just 7 MINUTES to STONEY TRAIL RING ROAD, and offering QUICK ACCESS to PRIDDIS, RED DEER LAKE, LAKES, and the MOUNTAINS, this location is the perfect blend of RURAL SERENITY and URBAN ACCESSIBILITY. Set amidst the ROLLING HILLS AND VALLEYS of the Foothills and surrounded by FORESTED AREAS, this property also lies within a DARK SKY COUNTY, offering UNFORGETTABLE VIEWS OF THE NIGHT SKY.The cozy FARMHOUSE includes 939 SQ FT of developed living space with 2 bedrooms, 2 bathrooms, a WOOD Burning Fireplace in the living room and a full unfinished basement (an ADDITIONAl 936 sq ft) with one of the bathrooms and a Wood-Burning Fireplace , offering future development possibilities. It is serviced by NATURAL GAS, while the MOBILE HOME on site is powered by PROPANE, creating flexibility for rental or guest accommodations.With SUBDIVISION POTENTIAL subject to COUNTY APPROVAL, this property represents a valuable opportunity for investors, hobby farmers, or those looking to establish a stunning rural estate. Whether you're seeking an income-generating asset, a peaceful retreat, or a long-term investment in Southern Alberta’s growth corridor, this one-of-a-kind offering should not be missed. Book your Showing NOW!! (id:60626)
RE/MAX House Of Real Estate
1826 Moser Young Road
Wellesley, Ontario
Welcome to 1826 Moser Young Rd in Wellesley, an incredibly rare offering that combines peaceful small-town living w/ uncompromising luxury just minutes to Waterloo & Kitchener. This 4,300+ SF, 4 bed, 6 bath architectural masterpiece, designed by David Small Designs & built by Slotegraaf Custom Homes, sits on a private 1+ AC lot backing onto greenspace. A home of this calibre, blending modern design, the finest finishes & true resort-style amenities, is seldom available. A dramatic 2-storey foyer w/ floating wood staircase & glass railings sets the tone. The great rm impresses w/ soaring ceilings, floor-to-ceiling windows & a porcelain-surround gas FP, framing spectacular views of the backyard oasis. The chef’s dream Thermador kitchen showcases a quartz waterfall island, W/I pantry & office nook, flowing seamlessly to the covered patio, outdoor kitchen & pool. The main-flr primary retreat is a private sanctuary w/ spa ensuite, dressing rm w/ wet/coffee bar & built-in laundry, plus direct access to the hot tub & yard. Upstairs, 2 bedrms each feature ensuites, W/I closets & 2nd laundry. The finished lower level is designed for entertaining, w/ a glass wine display wall, wet bar w/ beer tap & beverage fridges, media & games areas, wellness/fitness studio, plus guest bedrm & full bath-ideal for visitors or an in-law suite. Outdoors, western exposure captures sunsets across landscaped grounds. A heated saltwater pool is surrounded by imported Italian tile extending through the patio & covered porch. Completing this resort-like setting are a gas FP, outdoor kitchen, fire pit area, & cabana/flex studio w/ kitchenette & bath-perfect as a home office or guest suite. Additional highlights include a triple car garage incl. detached garage/workshop, 5-zone radiant in-flr heating, Control4 AV system & backup generator. Peaceful small-town living in Wellesley, minutes to the city, w/ resort-style living, architectural excellence & privacy, is truly a rare find-don’t miss out! (id:60626)
RE/MAX Twin City Realty Inc.
113 Minnetonka Road
Innisfil, Ontario
Beautiful Waterfront Property in Big Bay Point! Over 1/2 acre with unobstructed views of Lake Simcoe from almost every angle of the property. Owner will sell as a Turn Key Property so just pack of the Car and Enjoy the Water or rent it out and make $$. Pie shaped Lot will allow for a much Larger Home, or enjoy the existing 4 season residence. 85 feet of Sandy Beach Area. Walk directly into the Lake enjoy the large Dock with a T-head Seating Area for entertaining. This property has a lot to offer including the 4 season Home with Great Room and a cozy fireplace, Large Deck for entertaining. Bbq with Gas Hook up. Double Car Detached Garage and a shed to store the water Toys. Very few properties in Big Bay Point that have lots like this. Book a private showing today! Come see the potential this property has to offer! This Property and Lot size must been seen to be appreciate. Walk or Drive to Friday Harbour to enjoy their fine Restaurants and shopping also located just outside the Water entrance of Friday Harbour if you want to Boat in. 15 mins to Barrie or Alcona Beach for Shopping approx 20 Mins to Barrie Go station. (id:60626)
Right At Home Realty
1549 Maxime Street
Ottawa, Ontario
Outstanding Multi-Family Investment with Income & Future Potential. Located in Ottawas east end, this well-maintained 6-unit apartment building offers both stable rental income and exciting long-term growth opportunities. Sitting on a generously sized 0.24-acre lot (~80 ft frontage x ~132 ft depth), the property combines strong cash flow with excellent redevelopment potential. Currently fully occupied, the building generates over $9,800 in monthly rental income (~$118,000 annual), making it an attractive turnkey investment from day one. The unit mix is highly rentable and diverse: three 2-bedroom units, two 1-bedroom units, and one bachelor apartment. Recent improvements include a new 50-year roof installed in 2018 and modern renovations in several units, reducing future maintenance concerns and enhancing tenant appeal. The property is zoned R1WW[637], unlocking possibilities for future development while maintaining immediate income stability. The location is a major asset- just minutes from Highway 417, Blair and Cyrville LRT stations, shopping centres, restaurants, and everyday conveniences. Tenants benefit from excellent connectivity, while investors gain peace of mind knowing the property is situated in a desirable and growing area. Whether you are looking to expand your multi-family portfolio, secure a reliable cash-flowing property, or position yourself for redevelopment in the future, this building checks all the boxes. A rare opportunity to invest in a strong-performing asset with both present income and future upside. (id:60626)
Real Broker Ontario Ltd.
111 Ironstone Court
Ottawa, Ontario
Rarely available, an executive 3 bed & 3 bath bungalow in Stittsville's most unique enclave - Jordan Estates. Renowned for its large estate lots, natural gas & proximity to Main St, it is a stunning neighbourhood of custom-built homes. Situated on a gorgeous tree lined 1.974 acres, this property was custom built and maintained with attention to every detail, it provides a modern split bedroom design, while offering one level living with 3100sq ft+. The well-appointed mains rooms, and open plan Foyer, Dng & Lvg rooms are anchored by the gorgeous floor to ceiling stone gas fireplace. The Lvg room is filled with natural light, from floor to 16+ ft vaulted ceilings. Formal Dng room with accent wall. Convenient Office with privacy French doors and northerly views. The heart of the home, the Kitchen, was designed for large gatherings and is sure to please any chef/baker. Commercial grade side by side s/s Fridge/Freezer, 4 burner gas stove, massive centre island with sink, and cocktail side bar with wine fridge, makes feeding a crowd a delight. The seamless indoor to outdoor transition/flow, with expansive windows & doors, creates an extension of the Kitchen & Eating area into the 3-season screened in porch with private sunset views. Primary suite with calming neutral colours and decor, o/s windows, walk-in closet and a luxurious 5-piece ensuite w/ water closet. Located at the opposite end of the home are 2 additional generous sized bedrms, each with their own W/I closet and 3-piece ensuite. Heated 3 car/truck garage, with separate direct access to mud room and lower level, all set for tools & toys. Additional o/s parking for RV/Boat/Trailers in the private rear lane. Warm maple hardwood floors throughout the main rms, travertine tiles, deep baseboards, wide trim work, granite counters throughout, shiplap, accent walls, neutral paint colours & o/s windows everywhere, are just a few of the details that give this property the aura of subtle sophistication it deserves. (id:60626)
RE/MAX Affiliates Realty Ltd.
227 Peters Crescent
Grey Highlands, Ontario
Dont miss this rare opportunity to own on prestigious Peters Crescent where full time living meets cottage lifestyle. Whether you are looking for a weekend retreat or a year round home this community offers the perfect mix of both. With just over 50 properties and only 2 sales on MLS in the past 5 years this is truly a once in a lifetime chance to join an active neighbourhood. From evening chats with neighbours to the annual Canada Day party and festive Jingle & Mingle at Christmas there is always something to enjoy. Located at the end of the cul de sac, 227 Peters Crescent is one of the largest lots at over half an acre with 125 feet of shoreline and a brand new dock installed in 2024. Offering both spectacular lake views and exceptional privacy, the gently sloping fully landscaped backyard is ideal for entertaining, family fun, and creating lifelong memories. Start your day with sunrise coffee on the covered patio, spend afternoons swimming or boating from the dock, and wind down with cocktails around the firepit as the sun sets. The home itself features 4 bedrooms and 2 bathrooms, fully renovated in 2016 with continuous upgrades including a new heating and AC system booked to be installed in September to ensure comfortable, maintenance free living for years to come. Opportunities like this are rare, dont wait another 5 years to own on the most sought after street on the lake. Book your private showing today and with advance notice we would be happy to arrange you with a boat tour of the lake. (id:60626)
Forest Hill Real Estate Inc.
4780 Westney Road
Pickering, Ontario
Tucked away on 15 private acres, this exceptional farm property offers the perfect blend of space, comfort, and versatility. Set back from the road with a large driveway and ample parking, this home is ideal for families, hobbyists, or anyone looking to live life with more room to breathe. Inside, you'll find a spacious and functional layout featuring 5+1 bedrooms and 4 bathrooms, thoughtfully designed for both everyday living and entertaining. The main floor includes a formal living room, a dedicated dining room, and a cozy family room, offering flexible spaces for gatherings, quiet moments, and everything in between. The heart of the home is a chef-inspired kitchen, complete with high-end appliances, generous prep space, and a layout that seamlessly connects to the main living areas - making hosting and daily meals effortless. Large windows throughout the home flood the space with natural light and provide scenic views of the surrounding landscape, creating a bright and calming atmosphere in every room. The primary suite is a true sanctuary, featuring custom cabinetry, a spa-like 5-piece ensuite and a private balcony that overlooks the peaceful backyard - the perfect place to unwind and reconnect with nature. The fully finished basement with separate entrance offers incredible flexibility. Ideal for in-laws, guests, potential rental income, or extra living space tailored to your needs. The separate entrance to the basement allows you the opportunity to utilize the space to run a family business. Step outside to explore the massive 32'x64' heated workshop, perfect for hobbyists, small business owners, or for storing all your toys and equipment. This workshop also features 2 front loading doors and 1 at the rear. And for true peace of mind, this home is equipped with a whole-home Generac generator, ensuring you'll never be left in the dark during power outages. Located a short drive to Stouffville, Markham and Uxbridge. Close to HWY 407. (id:60626)
RE/MAX All-Stars Realty Inc.
130 South Shore Road
Northern Bruce Peninsula, Ontario
Known as the "Rock House," this distinctive and remarkable two-story stone cottage, has served as a family retreat for generations. Nestled on 2.5 acres, this fully renovated cottage boasts an addition completed between 2006 and 2008. It features exquisite stonework both inside and out, complemented by a beautifully designed flagstone patio where one can unwind and take in the stunning views of Georgian Bay. The property extends to 664 feet of shoreline, complete with a shore well and firepit located at the deeded waterfront. Envision gathering with family and or friends by the fire pit under the night sky, perhaps stargazing on a clear evening. Upon entering the cottage, a warm, welcoming great room greets you, alongside a living/dining area with a snug woodstove insert, a galley-style kitchen, two spacious bedrooms, a two-piece powder room, laundry amenities, and a three-piece bathroom, all situated on the main floor. The upper level houses two more bedrooms and a loft space that doubles as additional sleeping quarters. Plenty of storage throughout. The cottage is equipped with in-floor heating and electric baseboard heaters. Additional features include an outdoor stone refrigerator room, a sauna for post-swim relaxation in Georgian Bay's invigorating waters, and a boathouse/storage area for watercraft and gear. Moreover, the property is outfitted with a shore well, a drilled well, an aerobic system, and a crawl space insulated with spray foam. The exterior showcases stone and Hardie board siding. This unique estate lies against the backdrop of the escarpment in Barrow Bay, in proximity to the Bruce Trail and a brief drive from the village of Lion's Head. The property fronts the waterfront (664 feet),separated by a traveled road, with the seller owning the waterfront land across. Taxes are $3,967.17. Cottage can be used for year round living. One must see it to truly appreciate it! Located on quiet No Exit Road. Please do not enter the property without a REALTOR (id:60626)
RE/MAX Grey Bruce Realty Inc.
7 Cape George Trail
King, Ontario
Welcome to 7 Cape George Trail in Nobleton stunning modern residence that redefines luxury living. This exquisite 4-bedroom, 6 bath home offers a perfect blend of elegance and functionality. The main floor features a harmonious mix of tile and oak hardwood, enhanced by custom drapery and intricate plaster moldings that add a touch of refinement. The heart of the home is the beautiful kitchen, showcasing an oversized center island, high-end stainless steel appliances including a Miele fridge and dishwasher and ample storage. The quartzite countertops and backsplash create a stunning focal point, making this space perfect for both cooking and entertaining. Upstairs, you'll find four spacious bedrooms, including a luxurious primary suite complete with a private balcony and a cozy sitting area. The master bath is a spa-like retreat featuring a standalone tub, providing a serene escape. The property has a walk-out basement to the backyard that is fully finished and an entertainer's dream, offering plenty of room to host gatherings, complete with a wine cellar and custom bar for all your hosting needs. Step outside to discover a beautifully landscaped backyard, where you'll find an inviting inground pool and hot tub and a BBQ cookout area equipped with a stainless steel sink, perfect for summer barbecues and family gatherings. This property is a must-see for anyone seeking a perfect blend of luxury, comfort, style, and has tandem garage. Don't miss your chance to make this dream home yours! (id:60626)
Vanguard Realty Brokerage Corp.

